Home
Single Family
Condo
Multi-Family
Land
Commercial/Industrial
Mobile Home
Rental
All
Show Open Houses Only
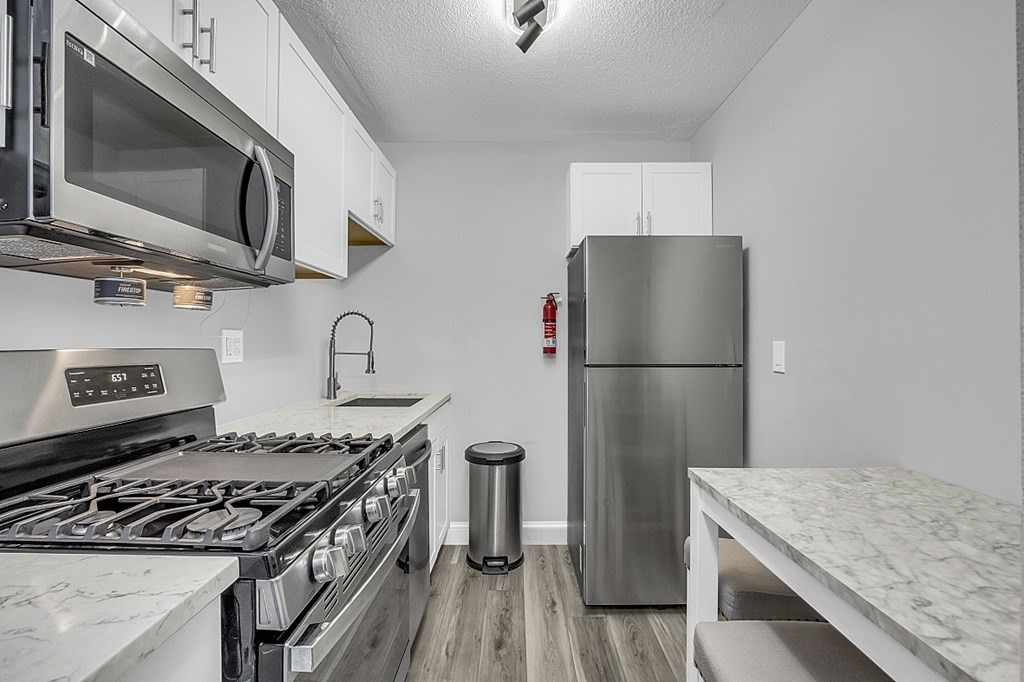
41 photo(s)
|
Shrewsbury, MA 01545-3664
|
Sold
List Price
$249,900
MLS #
73206425
- Condo
Sale Price
$265,000
Sale Date
4/12/24
|
| Rooms |
3 |
Full Baths |
1 |
Style |
Garden |
Garage Spaces |
0 |
GLA |
685SF |
Basement |
No |
| Bedrooms |
1 |
Half Baths |
0 |
Type |
Condominium |
Water Front |
No |
Lot Size |
0SF |
Fireplaces |
0 |
| Condo Fee |
$350 |
Community/Condominium
Shrewsbury Green
|
Don't Let This Opportunity Slip Away! Explore the allure of this top-floor condo, a beautiful
designed for both homeowners and investors. Its tasteful contemporary ambiance ensures turn-key
readiness, making it an enticing prospect for all. Revel in the convenience of highway access and
the adjacent White City shopping plaza. Imagine having an in-ground pool, on-site laundry, and an
array of amenities right at your fingertips. Experience the epitome of desirable living in
Shrewsbury � your new home awaits! Open house 12-2 Saturday 3/2 and Sunday 3/3.
Listing Office: RE/MAX Partners, Listing Agent: James Bahnan
View Map

|
|
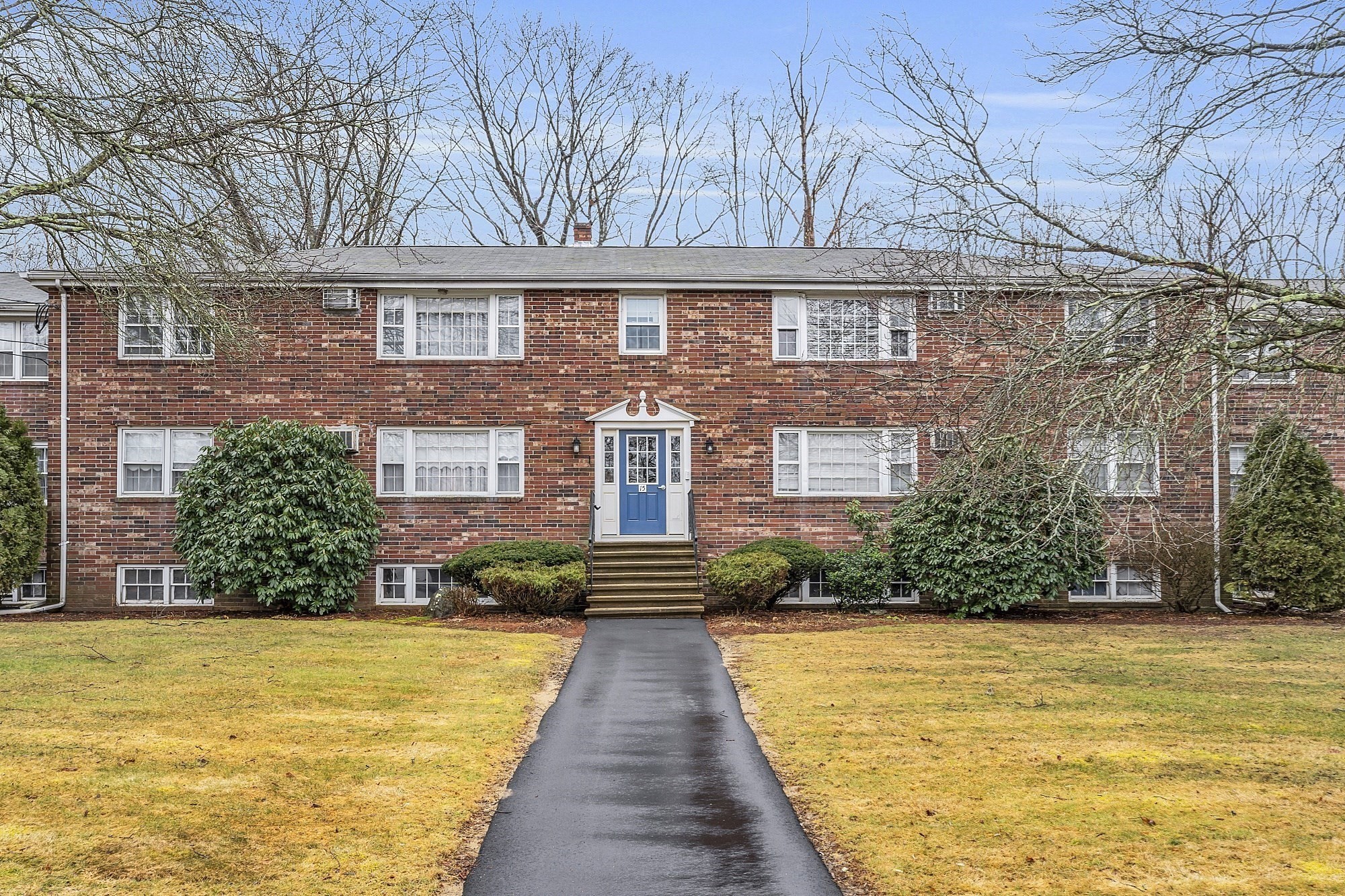
29 photo(s)
|
Haverhill, MA 01835
|
Sold
List Price
$249,900
MLS #
73209102
- Condo
Sale Price
$270,000
Sale Date
4/10/24
|
| Rooms |
4 |
Full Baths |
1 |
Style |
Garden |
Garage Spaces |
0 |
GLA |
886SF |
Basement |
Yes |
| Bedrooms |
2 |
Half Baths |
0 |
Type |
Condominium |
Water Front |
No |
Lot Size |
0SF |
Fireplaces |
0 |
| Condo Fee |
$427 |
Community/Condominium
Bradford Village
|
Welcome to Bradford Village! This garden style condo is the best value in Bradford, featuring 4
rooms and 2 bedrooms and 1 full bath. This condo includes a fully appliance eat-in kitchen with
spacious countertops and abundance of cabinet space. The kitchen leads to an oversized 12x18 living
room, two generous sized bedrooms with 1 full bath. Basement has coin operated laundry room and
storage. Easy access to Rte 495, shopping plaza and commuter rail.
Listing Office: RE/MAX Partners, Listing Agent: Paul Annaloro
View Map

|
|
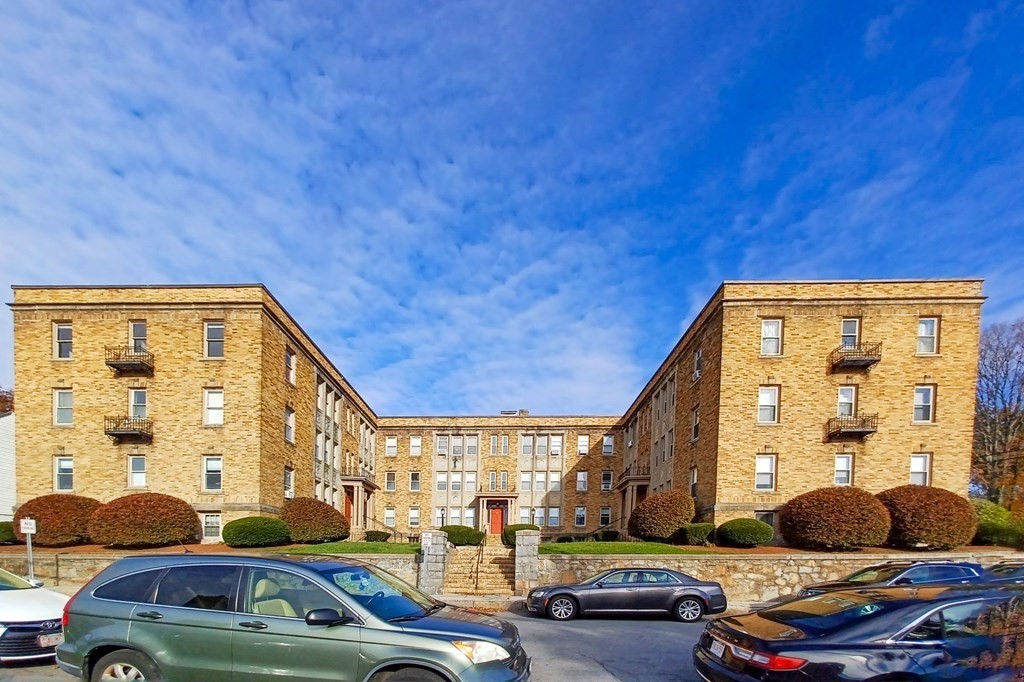
32 photo(s)
|
Methuen, MA 01844
|
Sold
List Price
$274,900
MLS #
73178621
- Condo
Sale Price
$274,000
Sale Date
1/23/24
|
| Rooms |
4 |
Full Baths |
1 |
Style |
Garden |
Garage Spaces |
2 |
GLA |
801SF |
Basement |
Yes |
| Bedrooms |
2 |
Half Baths |
0 |
Type |
Condo |
Water Front |
No |
Lot Size |
0SF |
Fireplaces |
1 |
| Condo Fee |
$290 |
Community/Condominium
Pleasant Hill Condominium
|
Take advantage of this unique opportunity to purchase this penthouse condo with stunning views AND a
2-car garage with extra-large storage space in it! It is light and bright with windows to the East,
West, and South for natural light all day long and great cross ventilation. The amazing views extend
10+ miles to the South over the Merrimack Valley. This quiet 3rd floor unit provides comfortable
room sizes, an eat-in kitchen, a nice-sized living room sporting a fireplace with cast-stone
detailing, and an updated bathroom. Also, check out the beautiful woodwork! This Red Tavern area
neighborhood is so convenient too. Close to downtown Methuen, Nevins Library, Methuen Rail Trail,
Greycourt State Park, Searles Building (City Hall), Methuen Museum of History, and Nevins Farm
MSPCA. It's a short drive to The Loop, Mann's Orchard, the Loop Connector (Rt. 213) to either Rt. 93
or Rt. 495, and all that tax-free Salem, NH has to offer!! Extra storage space in the back hall and
basement too.
Listing Office: RE/MAX Partners, Listing Agent: Richard Coco
View Map

|
|
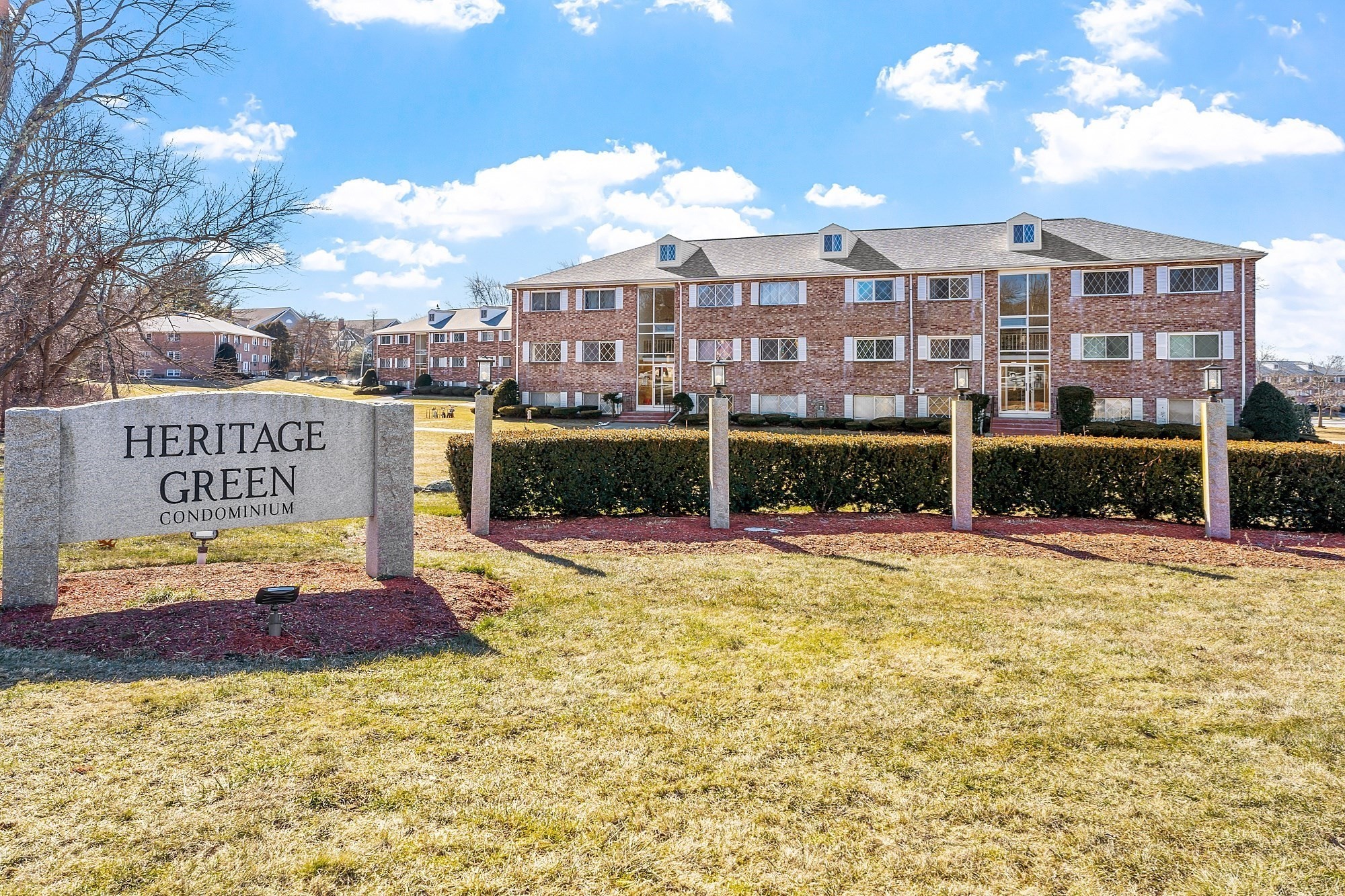
35 photo(s)
|
North Andover, MA 01845
|
Sold
List Price
$309,900
MLS #
73204672
- Condo
Sale Price
$330,000
Sale Date
3/29/24
|
| Rooms |
4 |
Full Baths |
1 |
Style |
Garden |
Garage Spaces |
0 |
GLA |
850SF |
Basement |
No |
| Bedrooms |
2 |
Half Baths |
0 |
Type |
Condo |
Water Front |
No |
Lot Size |
0SF |
Fireplaces |
0 |
| Condo Fee |
$483 |
Community/Condominium
Heritage Green
|
Enjoy easy living at desirable Heritage Green Condo! This lovely 2 bedroom unit is just a few steps
up from the entrance located on the second level. This condo unit boasts gleaming hardwood floors
throughout, fresh paint and central vac. The sun filled living room includes a double closet, air
conditioning and slider access to a private balcony. The eat in kitchen features tile flooring and
newer stainless steel appliances. Enjoy the spacious private balcony, extra storage and plenty of
parking for residents and guests. Laundry facilities in the building. Heritage Green offers 24 hour
access fitness center with shower, large outdoor pool for hot summer days plus basketball and tennis
courts and a playground area for outdoor fun. Pets are welcome! Condo fee includes heat and hot
water. Great opportunity in a convenient location!
Listing Office: RE/MAX Partners, Listing Agent: The Carroll Group
View Map

|
|
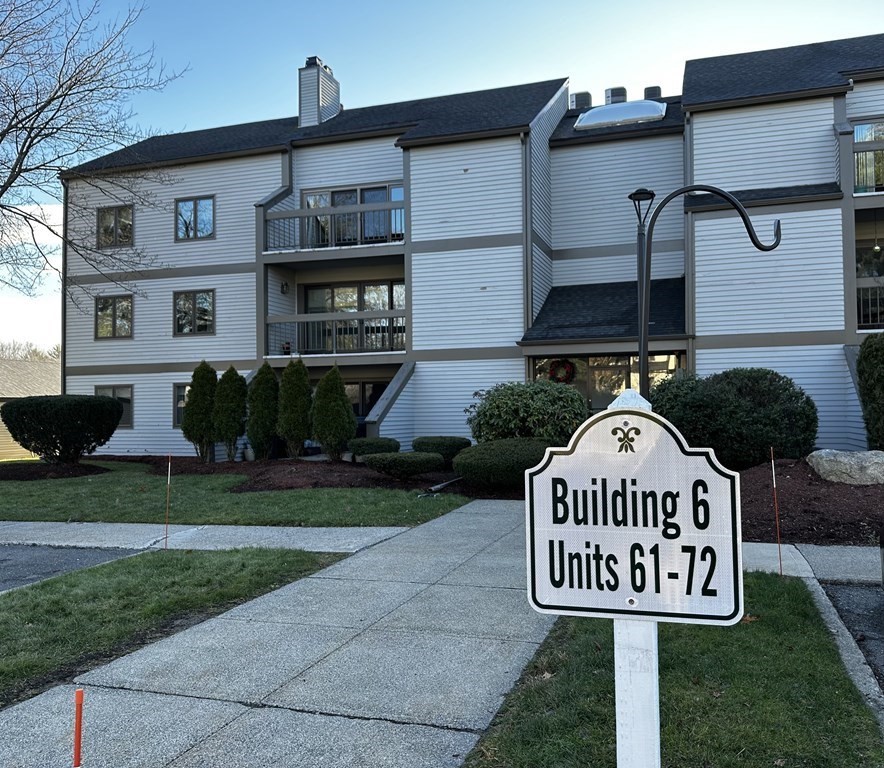
23 photo(s)
|
Lynnfield, MA 01940
|
Sold
List Price
$389,900
MLS #
73188458
- Condo
Sale Price
$375,000
Sale Date
1/31/24
|
| Rooms |
4 |
Full Baths |
1 |
Style |
Garden |
Garage Spaces |
1 |
GLA |
970SF |
Basement |
No |
| Bedrooms |
1 |
Half Baths |
0 |
Type |
Condo |
Water Front |
No |
Lot Size |
0SF |
Fireplaces |
0 |
| Condo Fee |
$497 |
Community/Condominium
Cedar Pond Village
|
MOVE-IN READY! Spacious 1 bed, 1 bath, pet friendly condo in Lynnfield's sought after Cedar Pond
Village. Located on the 2nd level, this roomy unit has an open kitchen/dining area & large living
room with sliders to your covered balcony. Head down the hall to your full bath, laundry room &
huge bedroom with walk-in closet. 2 deeded parking spaces are included, 1 of which is a carport with
storage. Cedar Pond offers a clubhouse, tennis courts, swimming pool & guest parking to name a few.
Enjoy resort style living with easy access to highways, shopping, & restaurants. Quick close
possible! Showings begin December 27, 2023. Open House 12/30/23 from 11am-1pm. Please use visitor
parking spaces only.
Listing Office: Jill & Co. Realty Group, Listing Agent: Kim Bouldin
View Map

|
|
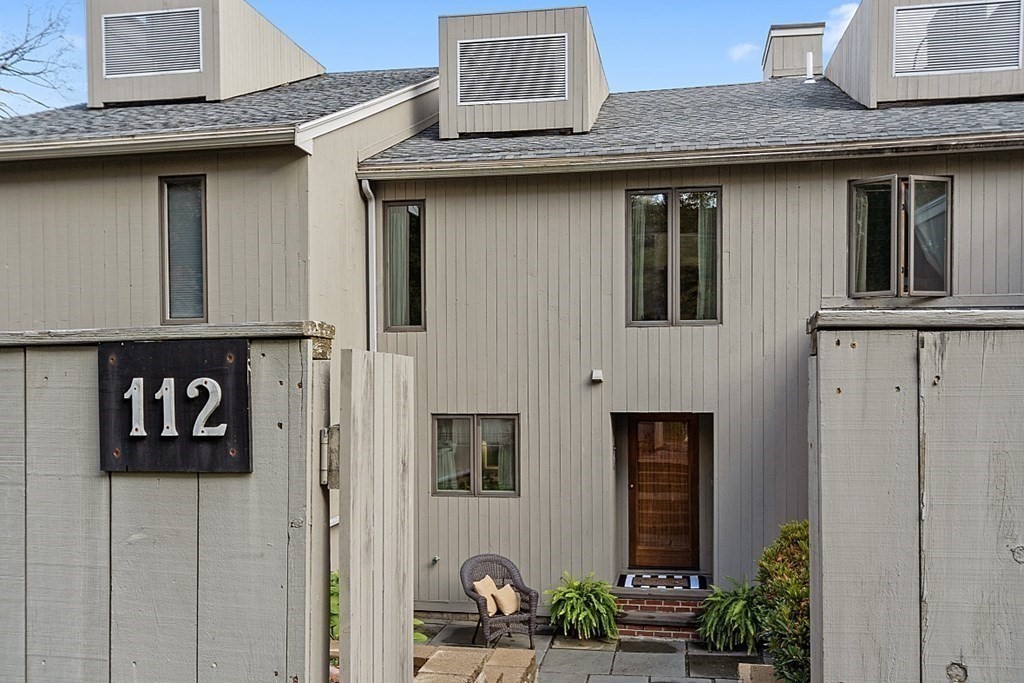
38 photo(s)

|
North Andover, MA 01845
|
Sold
List Price
$474,900
MLS #
73172098
- Condo
Sale Price
$455,000
Sale Date
1/16/24
|
| Rooms |
5 |
Full Baths |
1 |
Style |
Townhouse |
Garage Spaces |
2 |
GLA |
1,353SF |
Basement |
No |
| Bedrooms |
2 |
Half Baths |
1 |
Type |
Condo |
Water Front |
No |
Lot Size |
3,302SF |
Fireplaces |
0 |
| Condo Fee |
$705 |
Community/Condominium
Mill Pond
|
Turnkey condo living in this sought-after complex with fabulous views of Stevens Pond and Weir Hill.
Features include a newer kitchen and living/dining room combination with deck access Upstairs you'll
find two large bedrooms, an updated bath, walk-in closet, and laundry. Upgrades include a newer
electric panel, windows, heating/cooling system and water heater. Additional features include a
private front courtyard, two car tandem garage underneath and an association pool and clubhouse.
Excellent opportunity in a desirable location.
Listing Office: RE/MAX Partners, Listing Agent: The Carroll Group
View Map

|
|
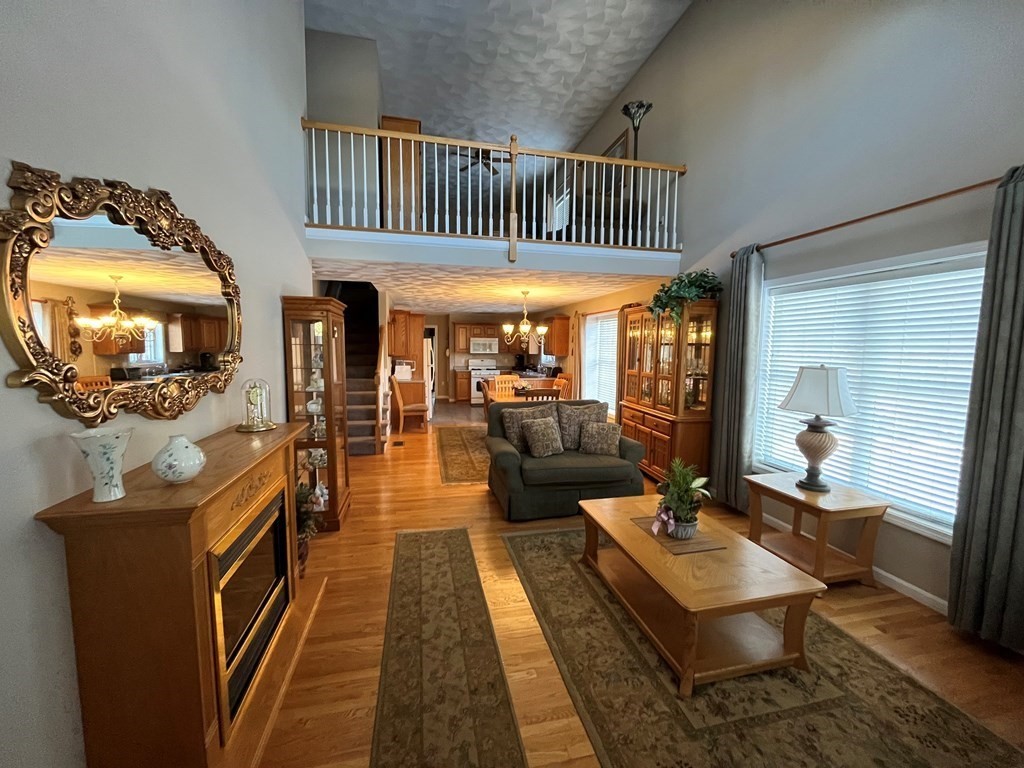
31 photo(s)
|
Windham, NH 03087
|
Sold
List Price
$475,000
MLS #
73193628
- Condo
Sale Price
$490,000
Sale Date
2/29/24
|
| Rooms |
6 |
Full Baths |
2 |
Style |
Townhouse |
Garage Spaces |
1 |
GLA |
1,800SF |
Basement |
Yes |
| Bedrooms |
2 |
Half Baths |
1 |
Type |
Condo |
Water Front |
No |
Lot Size |
0SF |
Fireplaces |
1 |
| Condo Fee |
$330 |
Community/Condominium
Hadleigh Woods
|
Quick occupancy can be had in this original-owner Townhome at Hadleigh Woods, a desirable 55+
community.! This rare offering can accommodate a fast closing if needed. The open concept living
space is enhanced by the vaulted ceiling and ample windows. Primary bedroom has a large walk-in
closet. The second bedroom, currently used as a den, offers a double closet and sliders to a nice
deck offering a pretty wooded view. The open loft area sports a sleeping nook, an office area and
great family room space. Besides having a full, walk-out basement, this unit also offers 2 walk-in
attic spaces for incredible storage, plus a scuttle for attic access. The furnace and A/C condenser
have been replaced, and the water heater is less than 2 years old. This location, right off Rt. 28,
gives easy access to major routes, shopping and restaurants,
Listing Office: RE/MAX Partners, Listing Agent: Fred Carberry
View Map

|
|
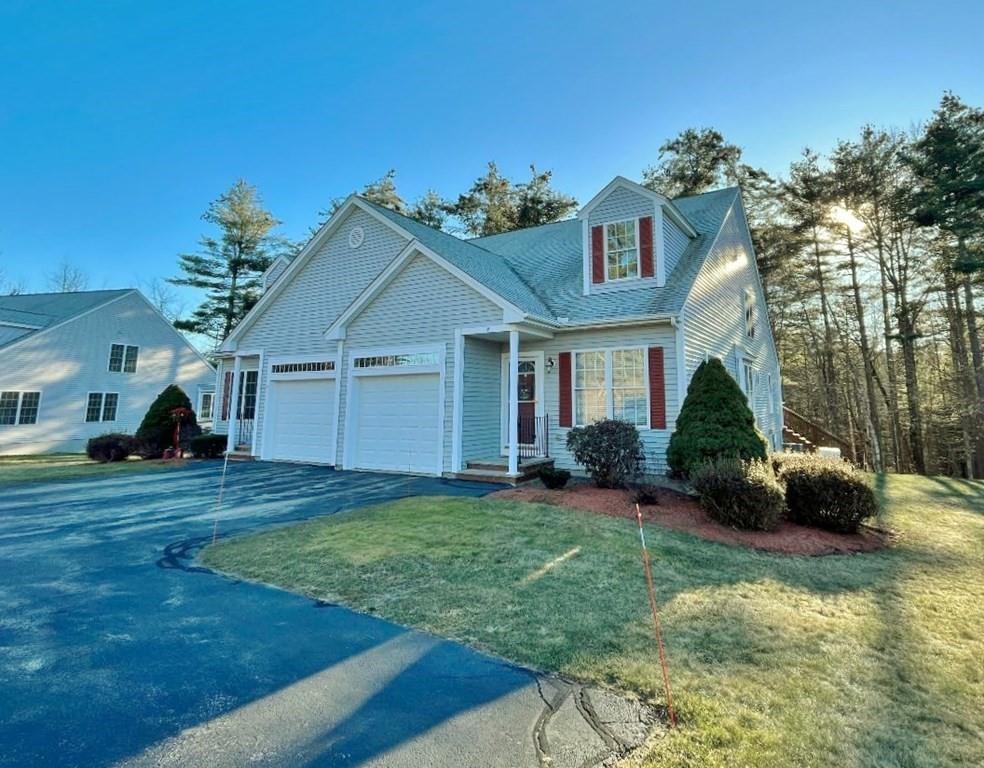
26 photo(s)
|
Windham, NH 03087
|
Sold
List Price
$475,000
MLS #
4982299
- Condo
Sale Price
$490,000
Sale Date
2/29/24
|
| Rooms |
6 |
Full Baths |
2 |
Style |
|
Garage Spaces |
1 |
GLA |
2,822SF |
Basement |
Yes |
| Bedrooms |
2 |
Half Baths |
1 |
Type |
|
Water Front |
No |
Lot Size |
0SF |
Fireplaces |
0 |
| Condo Fee |
|
Community/Condominium
Hadleigh Woods
|
Quick occupancy can be had in this original-owner 55+ Townhome at Hadleigh Woods! This rare offering
can accommodate a fast closing if needed. The open concept living space is enhanced by the vaulted
ceiling and ample windows. Primary bedroom has a large walk-in closet. The second bedroom, currently
used as a den, offers a double closet and sliders to a nice deck. Open loft area sports a sleeping
nook, office area and great family room space. Besides having a full, walk-out basement, this unit
also offers 2 walk-in attic spaces for incredible storage. Furnace and A/C condenser have been
replaced, and the water heater is less than 2 years old.
Listing Office: RE/MAX Partners, Listing Agent: Fred Carberry
View Map

|
|
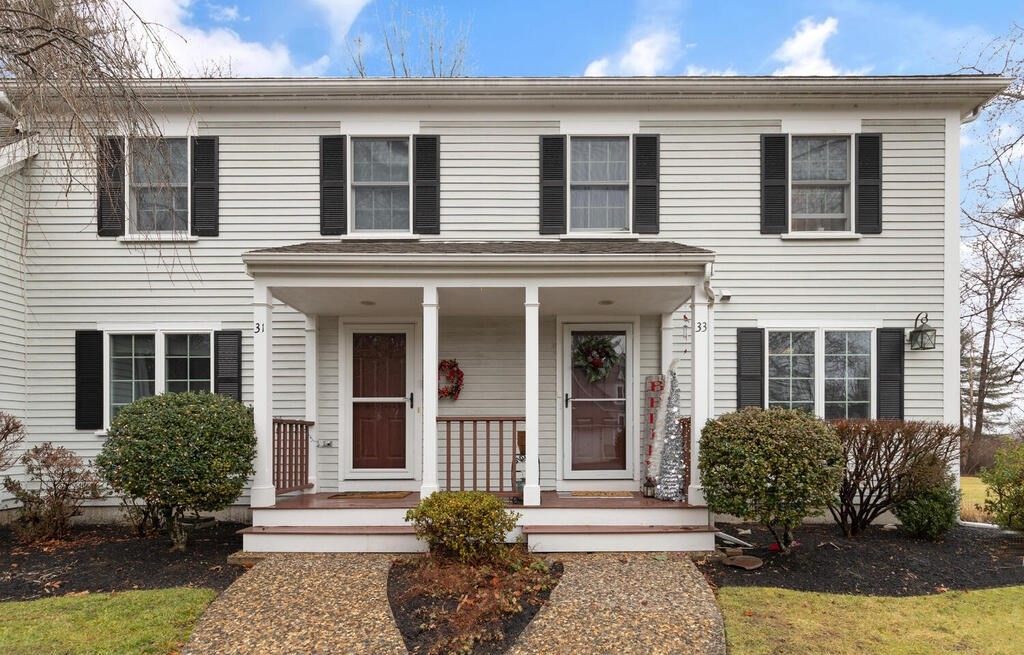
27 photo(s)
|
Lynnfield, MA 01940
|
Sold
List Price
$617,900
MLS #
73190112
- Condo
Sale Price
$615,000
Sale Date
2/21/24
|
| Rooms |
5 |
Full Baths |
1 |
Style |
Townhouse,
Attached |
Garage Spaces |
1 |
GLA |
1,811SF |
Basement |
Yes |
| Bedrooms |
2 |
Half Baths |
1 |
Type |
Condo |
Water Front |
No |
Lot Size |
0SF |
Fireplaces |
0 |
| Condo Fee |
$515 |
Community/Condominium
Town Homes at Partridge Ln Condominiums
|
Rarely available CORNER townhouse in a prime location and sought after complex in Lynnfield.
Gleaming hardwood floors and sliders to a private deck overlooking the woods and meadow offering a
sense of privacy and tranquility. Experience an inviting living space where the seamless connection
between living room and dining room creates a harmonious ambiance.The kitchen, adorned in a timeless
white aesthetic, features a smaller eating space for more intimate, cozy meals.The large Main
bedroom and 2nd bedroom each have plenty of closet space.The laundry and main bath are conveniently
located on the 2nd floor as well. The finished, walk-out lower level has a storage area and an
expansive family room that can double as a guest bedroom.Detached 1 car garage and 2 additional
outside parking spaces complete the unit! This complex is NOT age-restricted.Dogs allowed.
Listing Office: Coldwell Banker Realty - Lynnfield, Listing Agent: Louise Touchette
Team
View Map

|
|
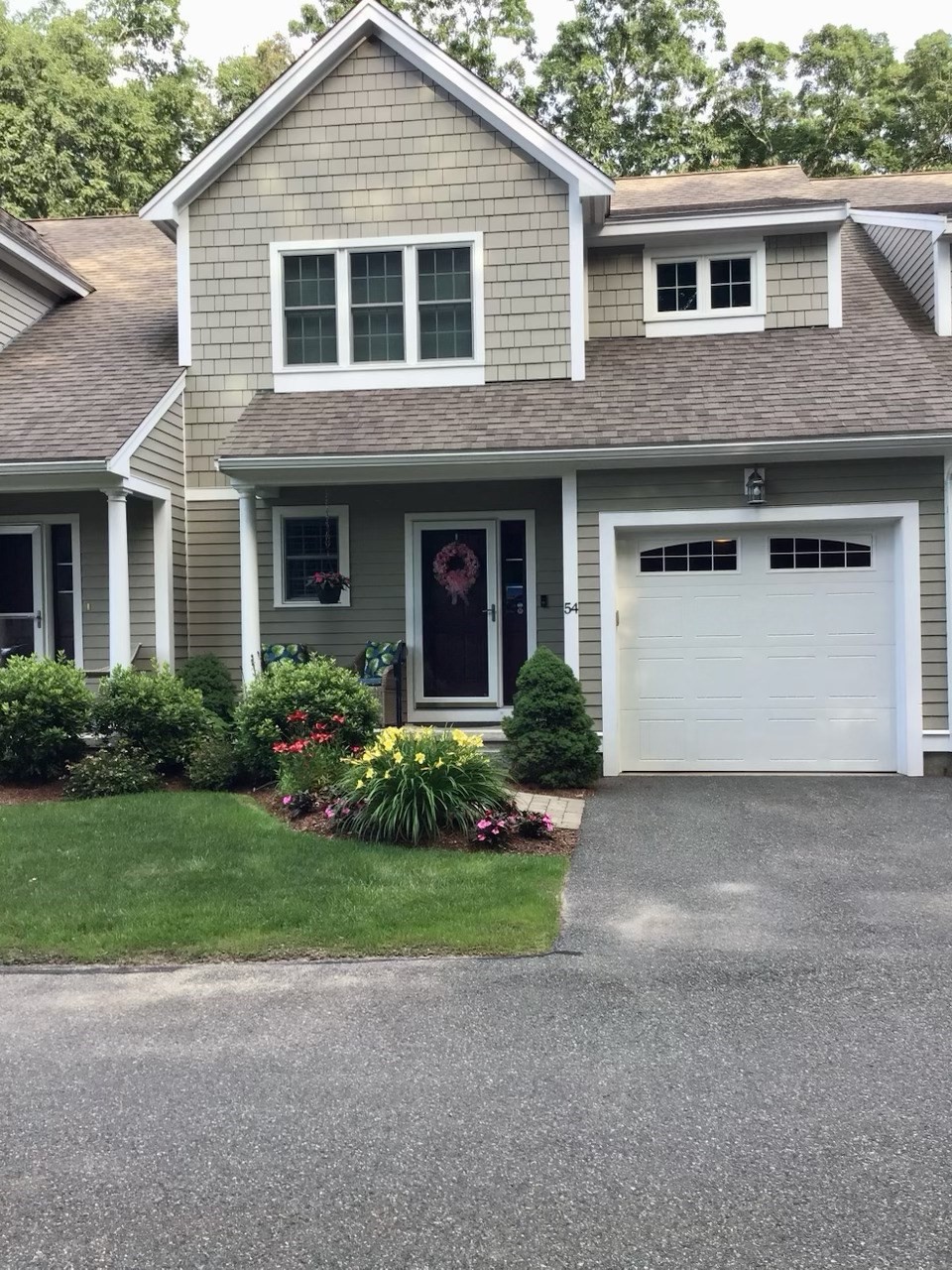
33 photo(s)

|
North Andover, MA 01845
|
Sold
List Price
$699,000
MLS #
73207629
- Condo
Sale Price
$705,000
Sale Date
4/16/24
|
| Rooms |
7 |
Full Baths |
2 |
Style |
Townhouse |
Garage Spaces |
1 |
GLA |
1,813SF |
Basement |
Yes |
| Bedrooms |
2 |
Half Baths |
1 |
Type |
Condominium |
Water Front |
No |
Lot Size |
0SF |
Fireplaces |
1 |
| Condo Fee |
$438 |
Community/Condominium
Meetinghouse Commons Condominium
|
Experience the easy life here at this RARELY available Meetinghouse Commons townhome! Nestled in
this much sought-after 55-plus Adult Community, this townhome is located adjacent to the beautiful
Smolak Farms. Enjoy your privacy along with peace and quiet or take in the stunning New England
apple orchard views around the corner. This well-designed 2bed, 2.5 bath home showcases an open
floorplan, updated kitchen, gas fireplace, vaulted ceilings, custom walk-in primary closet, fully
renovated primary bath, 2nd floor full laundry room, a custom loft/entertainment area with an
elevator to allow for aging in place with ease! Storage abounds with a one-car garage and massive
unfinished basement. New furnace with warrantee, generator and central AC leave you with nothing to
worry about! Spend time getting to know your neighbors at the clubhouse offering common areas and an
exercise room. This home will not last, come and see it firsthand today!
Listing Office: Compass, Listing Agent: The Dovetail Group
View Map

|
|
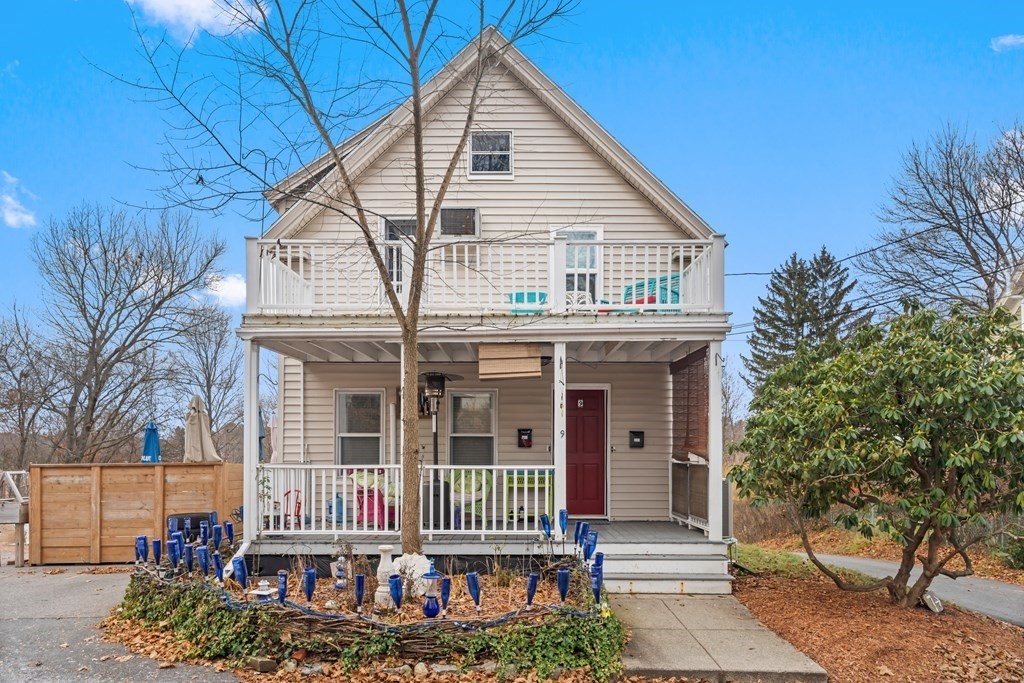
42 photo(s)

|
Andover, MA 01810
|
Sold
List Price
$649,900
MLS #
73186165
- Multi-Family
Sale Price
$650,000
Sale Date
4/5/24
|
| # Units |
2 |
Rooms |
9 |
Type |
2 Family - 2 Units Up/Down |
Garage Spaces |
0 |
GLA |
1,915SF |
| Heat Units |
0 |
Bedrooms |
2 |
Lead Paint |
Yes |
Parking Spaces |
4 |
Lot Size |
15,102SF |
Attractive 2 family home on end of quiet dead end street close to downtown, commuter rail and in the
Bancroft/Doherty School District! The first floor includes 2 bedrooms, 1 full bath plus living,
dining and kitchen. The second floor includes 1 bedroom, office or crib room, 1 full bath plus
living room and kitchen. Fabulous lot with hot tub, ample off street parking, gardens, private side
lot and generator. Excellent opportunity, in turnkey condition and convenient location!
Listing Office: RE/MAX Partners, Listing Agent: The Carroll Group
View Map

|
|
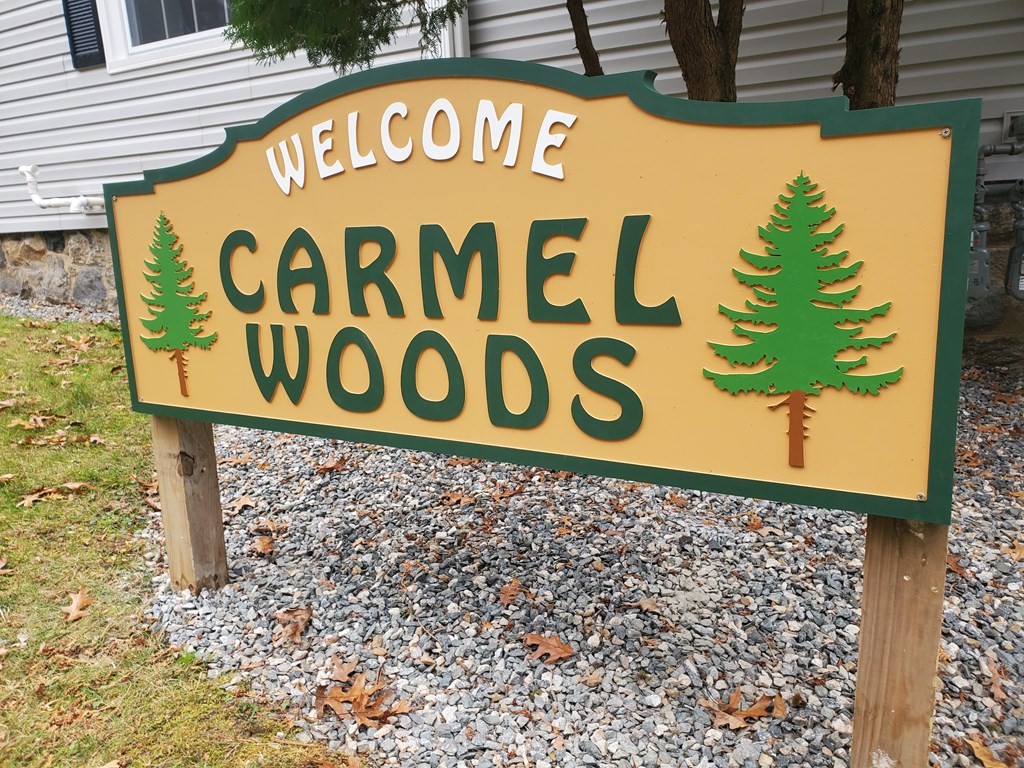
10 photo(s)
|
Andover, MA 01810-3118
|
Sold
List Price
$2,750,000
MLS #
73180942
- Multi-Family
Sale Price
$2,500,000
Sale Date
3/15/24
|
| # Units |
5 |
Rooms |
36 |
Type |
5-9 Family |
Garage Spaces |
0 |
GLA |
9,109SF |
| Heat Units |
0 |
Bedrooms |
16 |
Lead Paint |
Unknown |
Parking Spaces |
20 |
Lot Size |
30,096SF |
EXCELLENT INVESTOR OPPORTUNITY ...RENOVATED 5 unit apartment building near ANDOVER downtown...4
units with 3+ bedrooms (1700+ sf each)1 unit w 2 bedrooms...each with washer dryer hookups, central
air conditioning and storage rooms all on quiet cul de sac neighborhood setting abutting Carmel
Woods Reservation Walk to town, train and stores from this SUPER LOCATION.
Listing Office: Stone Wall Real Estate, Listing Agent: William Buck
View Map

|
|
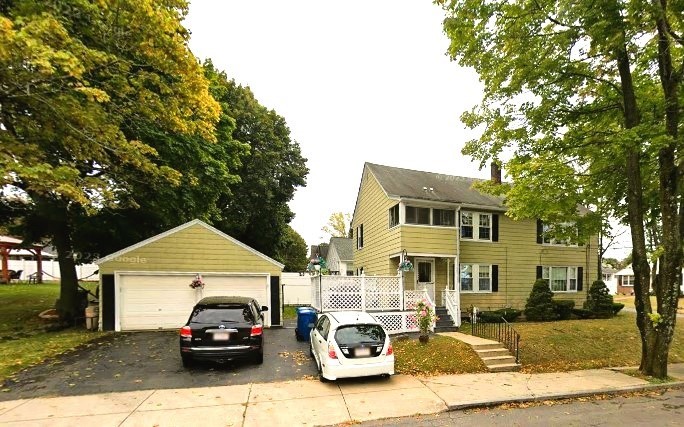
1 photo(s)
|
Lawrence, MA 01843
|
Rented
List Price
$1,750
MLS #
73215535
- Rental
Sale Price
$1,750
Sale Date
4/9/24
|
| Rooms |
4 |
Full Baths |
1 |
Style |
|
Garage Spaces |
1 |
GLA |
1,280SF |
Basement |
Yes |
| Bedrooms |
2 |
Half Baths |
0 |
Type |
Attached (Townhouse/Rowhouse/Dup |
Water Front |
No |
Lot Size |
|
Fireplaces |
0 |
Turnkey 2 bedroom rental in sought after neighborhoo. This apartment features an eat in kitchen,
large living room plus access to semi-finished lower level for storage and washer and dryer. 1 car
detached garage plus 1 car off street parking included, Tenant to pay oil heat, electric, and cable.
Available April 1. Showings start Saturday March 23 at the Open House 10-12.
Listing Office: RE/MAX Partners, Listing Agent: The Carroll Group
View Map

|
|
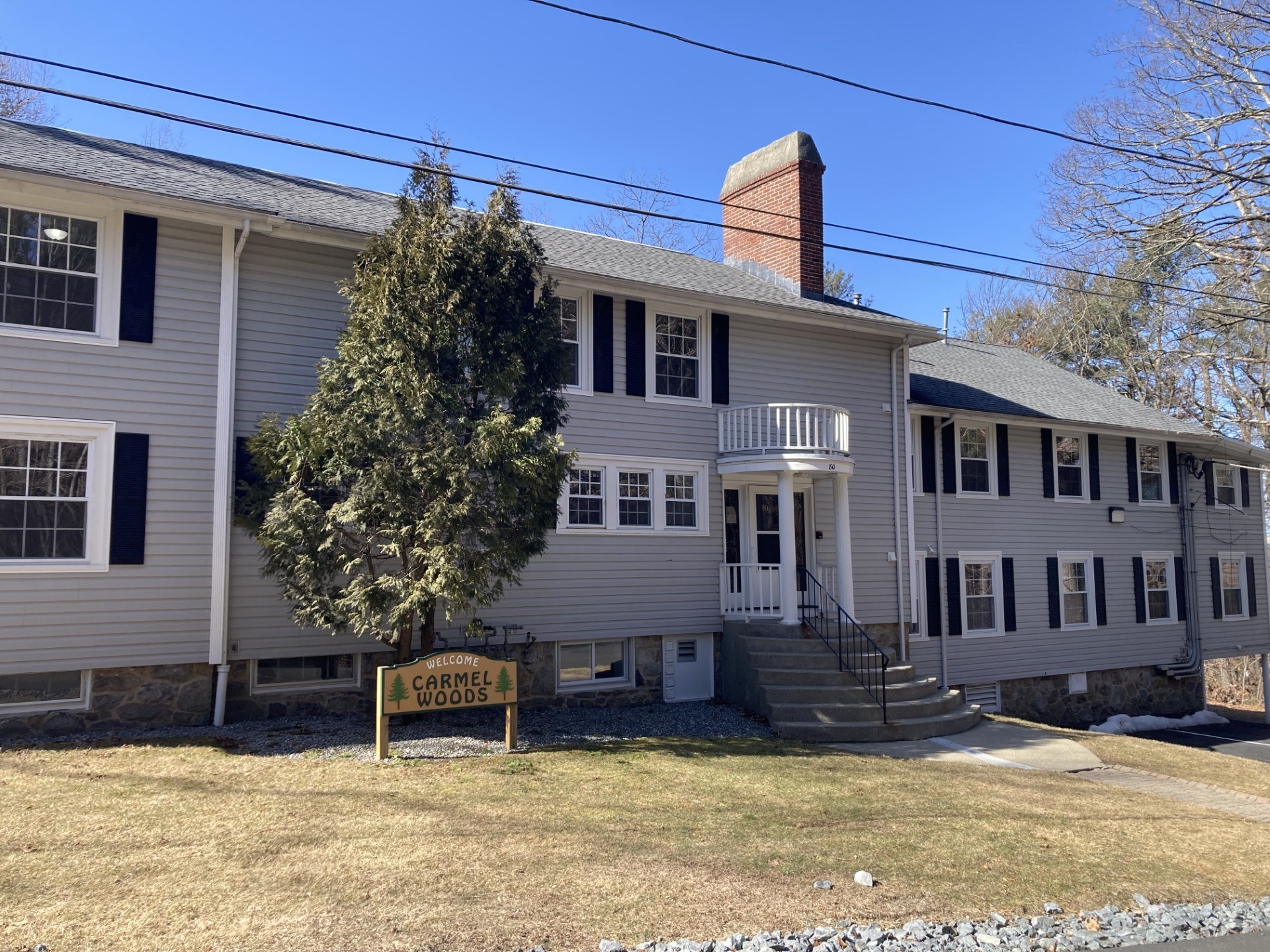
6 photo(s)
|
Andover, MA 01810
|
Rented
List Price
$3,200
MLS #
73220717
- Rental
Sale Price
$3,200
Sale Date
4/15/24
|
| Rooms |
7 |
Full Baths |
1 |
Style |
|
Garage Spaces |
0 |
GLA |
1,544SF |
Basement |
Yes |
| Bedrooms |
3 |
Half Baths |
0 |
Type |
Apartment |
Water Front |
No |
Lot Size |
|
Fireplaces |
0 |
Enjoy single-level living in this large, 1544 sq ft., 3 bedroom unit. Close to downtown Andover, the
commuter rail station and located on a dead-end cul-de-sac offering quiet living with little
traffic. Enjoy the Avis trails close by and spend the warm months in the large back yard. Many new
updates await you. Extra large storage room in basement, washer-dryer hookups in unit and 2 assigned
parking spots. ALL applicants must fill out rental application and be responsible for payment of $35
fee for credit report through TENANT TRACKS online. To run credit report, please be sure to include
cell number and email address on rental application.
Listing Office: RE/MAX Partners, Listing Agent: Carl Strube
View Map

|
|
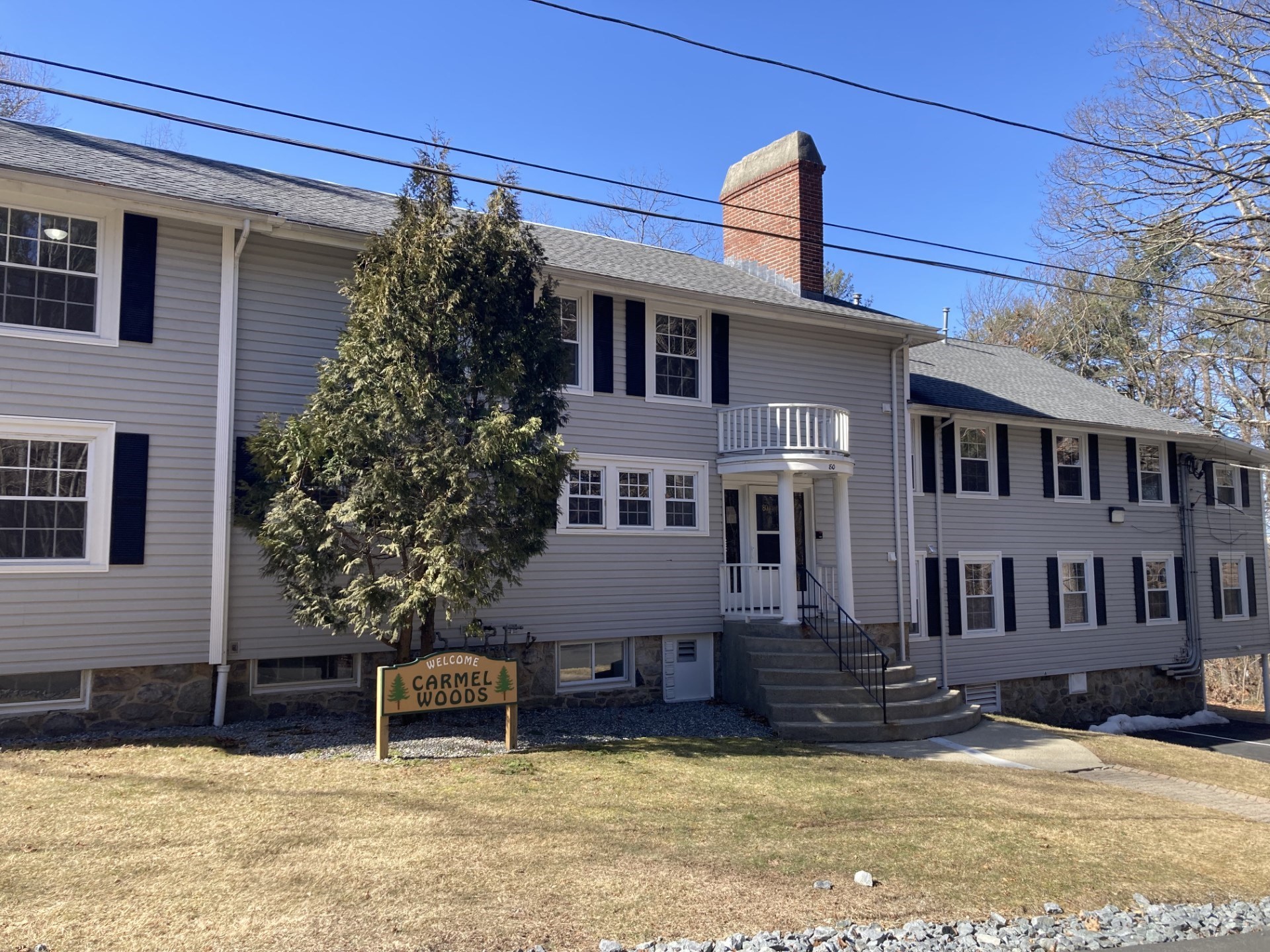
10 photo(s)
|
Andover, MA 01810
|
Rented
List Price
$3,200
MLS #
73220724
- Rental
Sale Price
$3,200
Sale Date
4/16/24
|
| Rooms |
8 |
Full Baths |
1 |
Style |
|
Garage Spaces |
0 |
GLA |
1,726SF |
Basement |
Yes |
| Bedrooms |
3 |
Half Baths |
1 |
Type |
Apartment |
Water Front |
No |
Lot Size |
|
Fireplaces |
0 |
Enjoy single-level living in this large, 1,726 sq ft., 3 bedroom unit. Close to downtown Andover,
the commuter rail station and located on a dead-end cul-de-sac offering quiet living with little
traffic. Enjoy the Avis trails close by and spend the warm months in the large back yard. Many new
updates await you. Extra large storage room in basement, washer-dryer hookups in unit and 2 assigned
parking spots. ALL applicants must fill out rental application and be responsible for payment of $35
fee for credit report through TENANT TRACKS online. To run credit report, please be sure to include
cell number and email address on rental application.
Listing Office: RE/MAX Partners, Listing Agent: Carl Strube
View Map

|
|
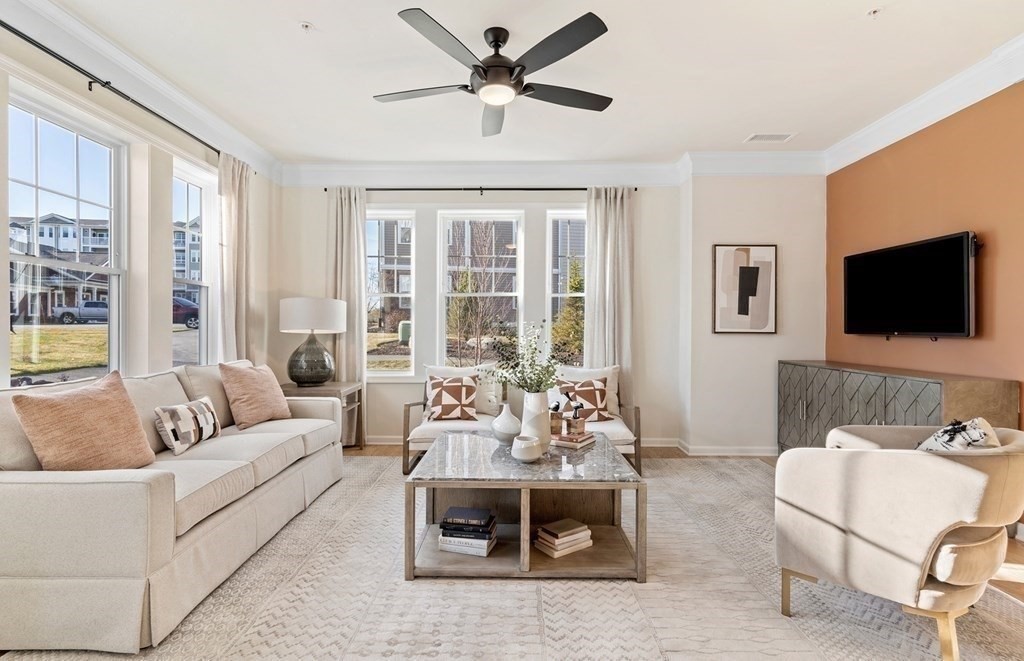
16 photo(s)
|
Andover, MA 01810
|
Rented
List Price
$3,500
MLS #
73212935
- Rental
Sale Price
$3,500
Sale Date
4/1/24
|
| Rooms |
5 |
Full Baths |
2 |
Style |
|
Garage Spaces |
0 |
GLA |
1,469SF |
Basement |
|
| Bedrooms |
2 |
Half Baths |
0 |
Type |
Condominium |
Water Front |
No |
Lot Size |
|
Fireplaces |
0 |
62+ Community- Andover RENTAL -Wonderful rental opportunity! Brand new 2 bedroom 2 full bath at
Riverside Woods Condominium! This unit is located on the first floor in desirable building and
backs up to conservation trails. Inside you'll find a sun filled, open concept floor plan that is
fabulous when entertaining. The oversize kitchen with granite counters and upscale appliances flows
into the formal dining room, and the spacious living room with lots of natural lighting throughout.
The primary suite and guest bedroom are nicely sized and offer ample closet space. Additional
features include 1 car garage parking and 1 deeded off street parking. Community ammenities includes
club house with fitness center, multipurpose room, outside grilling stations, outside gathering
area, and walking trails! Fabulous rental opportunity in Andover for 62 + Community! Available
immediately!
Listing Office: RE/MAX Partners, Listing Agent: The Carroll Group
View Map

|
|
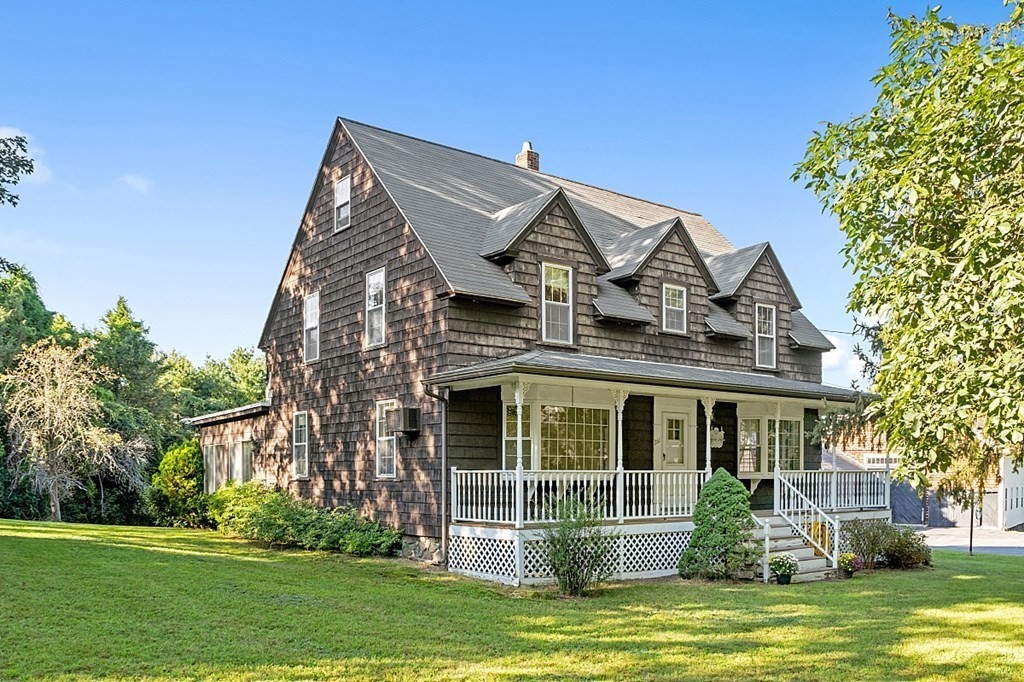
31 photo(s)
|
Andover, MA 01810-3293
|
Rented
List Price
$3,500
MLS #
73183278
- Rental
Sale Price
$3,500
Sale Date
1/12/24
|
| Rooms |
7 |
Full Baths |
1 |
Style |
|
Garage Spaces |
0 |
GLA |
1,755SF |
Basement |
Yes |
| Bedrooms |
4 |
Half Baths |
1 |
Type |
Single,Family |
Water Front |
No |
Lot Size |
|
Fireplaces |
0 |
Fabulous opportunity for this Andover Rental in prime location, convenient to commuter routes, High
Plain/Wood Hill Schools and downtown Andover! This home features 4 spacious bedrooms with wood
flooring, a large eat in kitchen with lots of updated cabinetry, tile flooring and recessed lighting
plus a separate dining room with corner china cabinet and bay winodw. The front to back family room
includes slider access to large sun room (unheated). Half bath downstairs and full bath upstairs.
Available December 1, 2023.
Listing Office: RE/MAX Partners, Listing Agent: The Carroll Group
View Map

|
|
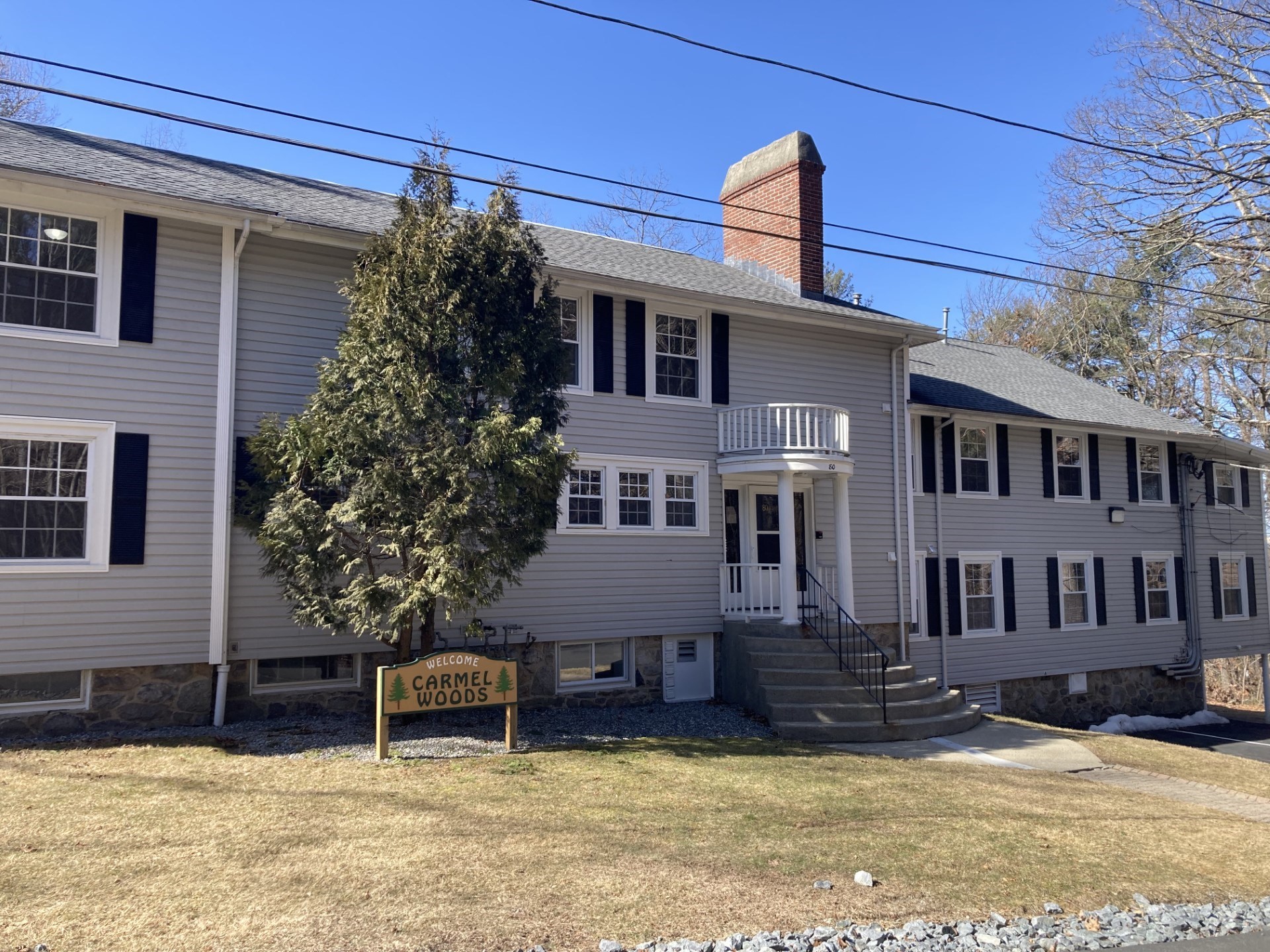
8 photo(s)
|
Andover, MA 01810
|
Rented
List Price
$3,500
MLS #
73220720
- Rental
Sale Price
$3,500
Sale Date
4/15/24
|
| Rooms |
8 |
Full Baths |
2 |
Style |
|
Garage Spaces |
0 |
GLA |
1,726SF |
Basement |
Yes |
| Bedrooms |
4 |
Half Baths |
0 |
Type |
Apartment |
Water Front |
No |
Lot Size |
|
Fireplaces |
0 |
Enjoy single-level living in this large, 1,726 sq ft., 4 bed, 2 full bath unit. Close to downtown
Andover, the commuter rail station and located on a dead-end cul-de-sac offering quiet living with
little traffic. Enjoy the Avis trails close by and spend the warm months in the large back yard.
Many new updates await you. Extra large storage room in basement, washer-dryer hookups in unit and 2
assigned parking spots. ALL applicants must fill out rental application and be responsible for
payment of $35 fee for credit report through TENANT TRACKS online. To run credit report, please be
sure to include cell number and email address on rental application.
Listing Office: RE/MAX Partners, Listing Agent: Carl Strube
View Map

|
|
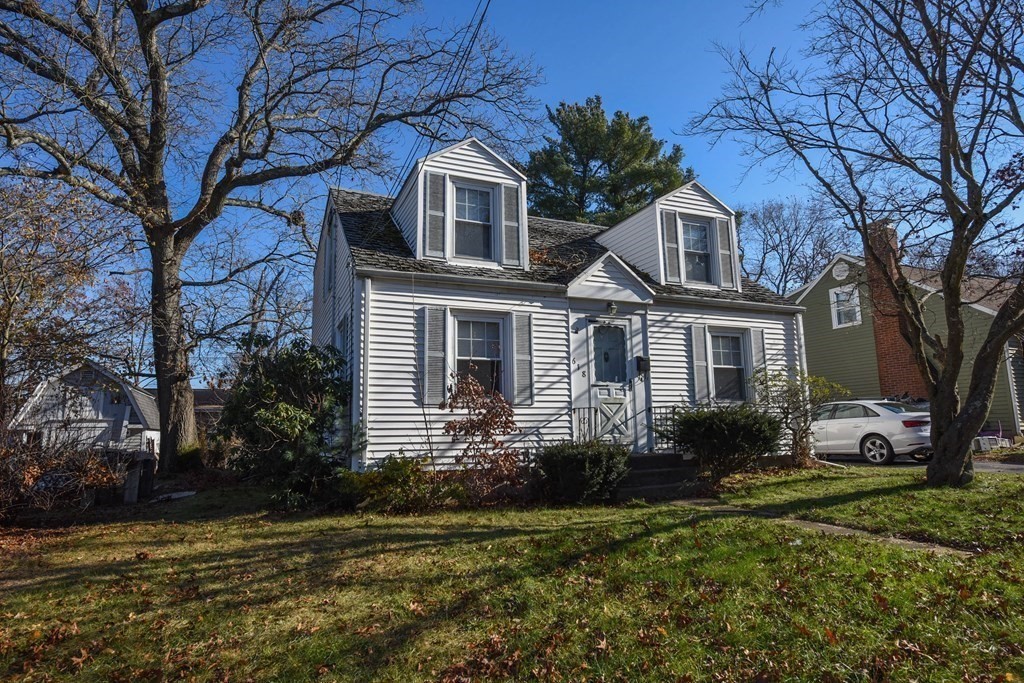
33 photo(s)
|
Weymouth, MA 02188
|
Sold
List Price
$419,000
MLS #
73184713
- Single Family
Sale Price
$413,000
Sale Date
1/22/24
|
| Rooms |
7 |
Full Baths |
1 |
Style |
Cape |
Garage Spaces |
0 |
GLA |
1,626SF |
Basement |
Yes |
| Bedrooms |
3 |
Half Baths |
1 |
Type |
Detached |
Water Front |
No |
Lot Size |
4,500SF |
Fireplaces |
0 |
A dream commuter location in Weymouth! Three-bedroom two bath cape features a large family room with
beautiful wood ceiling and wood trim windows.The large basement has laundry area and a bonus room
that would make a perfect home gym or office. Only a couple of minutes from Rt. 3, Weymouth Shopping
Center and commuter rail. Come add your personal touches to this home and make it your own!
Listing Office: RE/MAX Partners, Listing Agent: James Pham
View Map

|
|
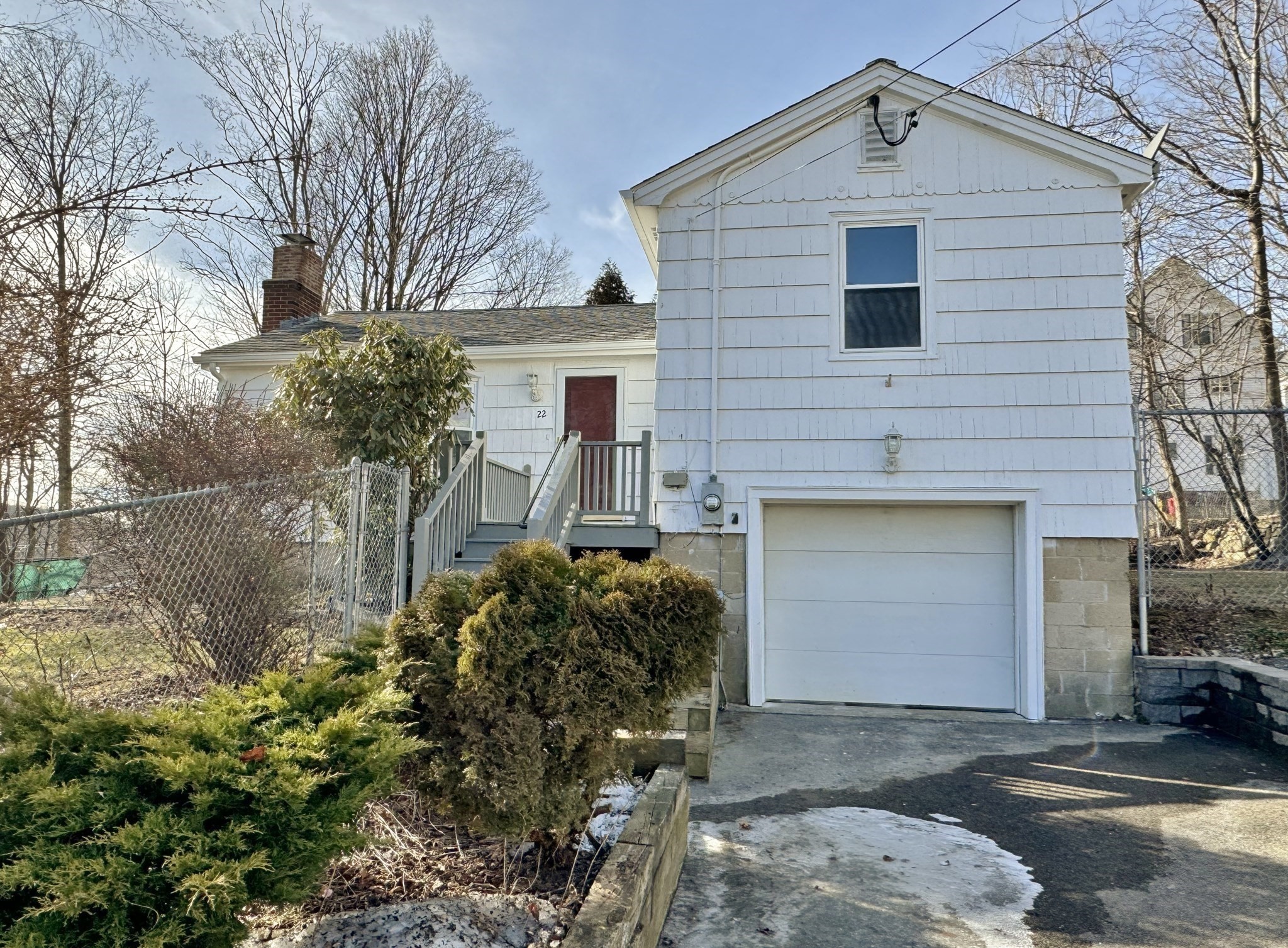
38 photo(s)
|
Haverhill, MA 01832
|
Sold
List Price
$450,000
MLS #
73201060
- Single Family
Sale Price
$479,000
Sale Date
3/28/24
|
| Rooms |
6 |
Full Baths |
1 |
Style |
Ranch,
Other (See
Remarks) |
Garage Spaces |
1 |
GLA |
1,596SF |
Basement |
Yes |
| Bedrooms |
3 |
Half Baths |
0 |
Type |
Detached |
Water Front |
No |
Lot Size |
8,072SF |
Fireplaces |
1 |
Take a look at this remodeled, cozy and charming Bi-Level Ranch sporting a convenient location. It
offers a fireplaced living room, brand new kitchen with dining area, which has new sliders to a nice
deck, 3 bedrooms and a newly redone full bath. Plus, it offers a partially finished lower level with
another fireplace (not working) that adds an additional 559 sq. ft. of living space, and a laundry
area (washer & dryer stay). Amenities include beautiful hardwood flooring, a 1-car garage plus 2
driveways, and a walk-up attic. An updated, 200 amps electric service is a nice plus! The large,
fenced-in double lot sports a big storage shed and is great for outdoor entertaining & play, and
room for gardening. Located near Route 495, shopping, and public transportation.
Listing Office: RE/MAX Partners, Listing Agent: Richard Coco
View Map

|
|
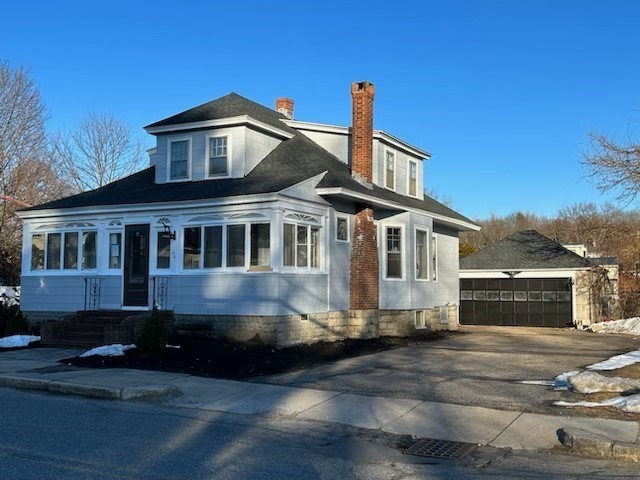
33 photo(s)
|
Methuen, MA 01844-4264
|
Sold
List Price
$469,900
MLS #
73196152
- Single Family
Sale Price
$505,000
Sale Date
2/23/24
|
| Rooms |
8 |
Full Baths |
2 |
Style |
Bungalow |
Garage Spaces |
2 |
GLA |
1,466SF |
Basement |
Yes |
| Bedrooms |
4 |
Half Baths |
0 |
Type |
Detached |
Water Front |
No |
Lot Size |
15,002SF |
Fireplaces |
1 |
Attention. Adorable 4 bedroom Bungalow with all the bells & whistles. Features include new large
eat-in Kitchen new cabinets with granite countertops and stainless steal appliances recessed
lighting; new Bathroom with tile, bath tub, and new vanity; New fixtures through-out freshly painted
through-out; oversized (21'x12') fireplaced Family Room 8.5ft ceilings with recessed lighting leads
to 3 season sun porch Second floor has 2 large Bedrooms, cedar closets Full bath, and Office area.
New 2 tier deck, new roof, new hot water tank, and 2 car garage. All this located on over 15,000
sq. ft. lot!
Listing Office: RE/MAX Partners, Listing Agent: Paul Annaloro
View Map

|
|
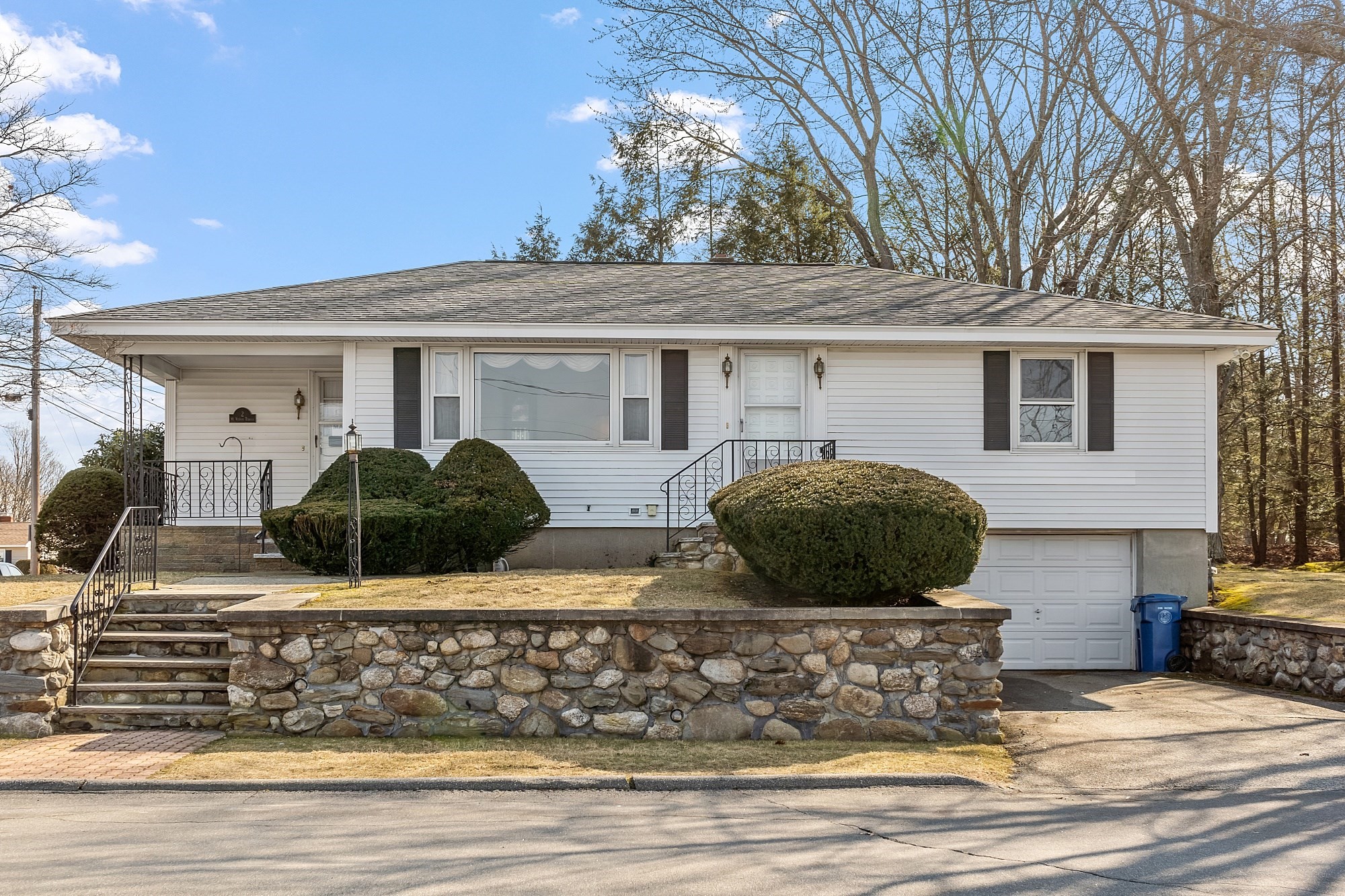
33 photo(s)
|
Lawrence, MA 01843
(South Lawrence)
|
Sold
List Price
$449,900
MLS #
73206992
- Single Family
Sale Price
$505,000
Sale Date
4/9/24
|
| Rooms |
5 |
Full Baths |
1 |
Style |
Ranch |
Garage Spaces |
1 |
GLA |
1,360SF |
Basement |
Yes |
| Bedrooms |
2 |
Half Baths |
0 |
Type |
Detached |
Water Front |
No |
Lot Size |
10,322SF |
Fireplaces |
0 |
Great opportunity in this wonderful location, a perfect fit for those starting out or slowing down.
Easy maintenance in this two bedroom, one bath, hip roof ranch in the desirable Mount Vernon
neighborhood. Hardwood floors, new heating system, new water heater, natural gas, and one car
garage on a manageable, corner lot. Low traffic yet minutes to shopping and major highways. Large
full basement with high ceilings for future finishing. Private back yard for your gardening talents
and birdwatching. With a little bit of effort, this will be a real charmer. If you're not ready for
condo living, we've got the house for you!
Listing Office: RE/MAX Partners, Listing Agent: The Carroll Group
View Map

|
|
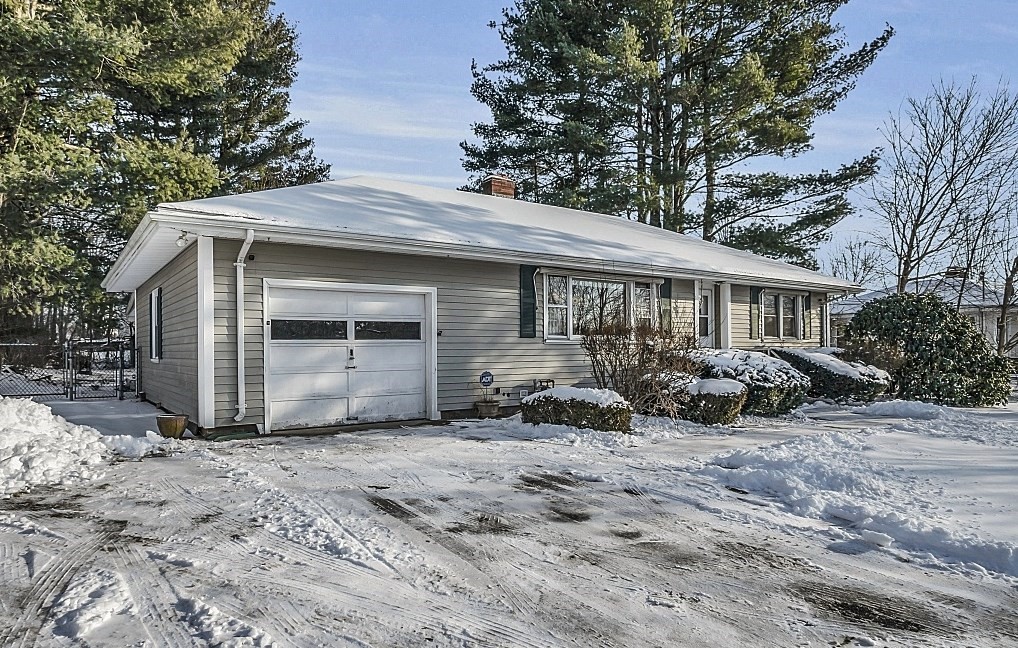
31 photo(s)
|
Haverhill, MA 01832
|
Sold
List Price
$475,000
MLS #
73199533
- Single Family
Sale Price
$515,000
Sale Date
3/21/24
|
| Rooms |
5 |
Full Baths |
1 |
Style |
Ranch |
Garage Spaces |
1 |
GLA |
1,134SF |
Basement |
Yes |
| Bedrooms |
2 |
Half Baths |
0 |
Type |
Detached |
Water Front |
No |
Lot Size |
16,753SF |
Fireplaces |
1 |
Take a look at this nicely maintained, hip-roof Ranch on a large, level, completely fenced-in lot.
The entrance foyer features a double guest closet & hardwood flooring that flows into the living,
down the hallway & into both bedrooms. The ample-sized living room sports a fireplace & picture
window, while both bedrooms offer a double closet. The kitchen has ample wood cabinetry & vinyl
flooring that flows into the dining area with ceiling fan. Amenities include: newer roof shingles &
D/G windows; vinyl siding; 3-season porch; awnings; an attached garage; and a 15 +/- year old
Burnham boiler.
Listing Office: RE/MAX Partners, Listing Agent: Richard Coco
View Map

|
|
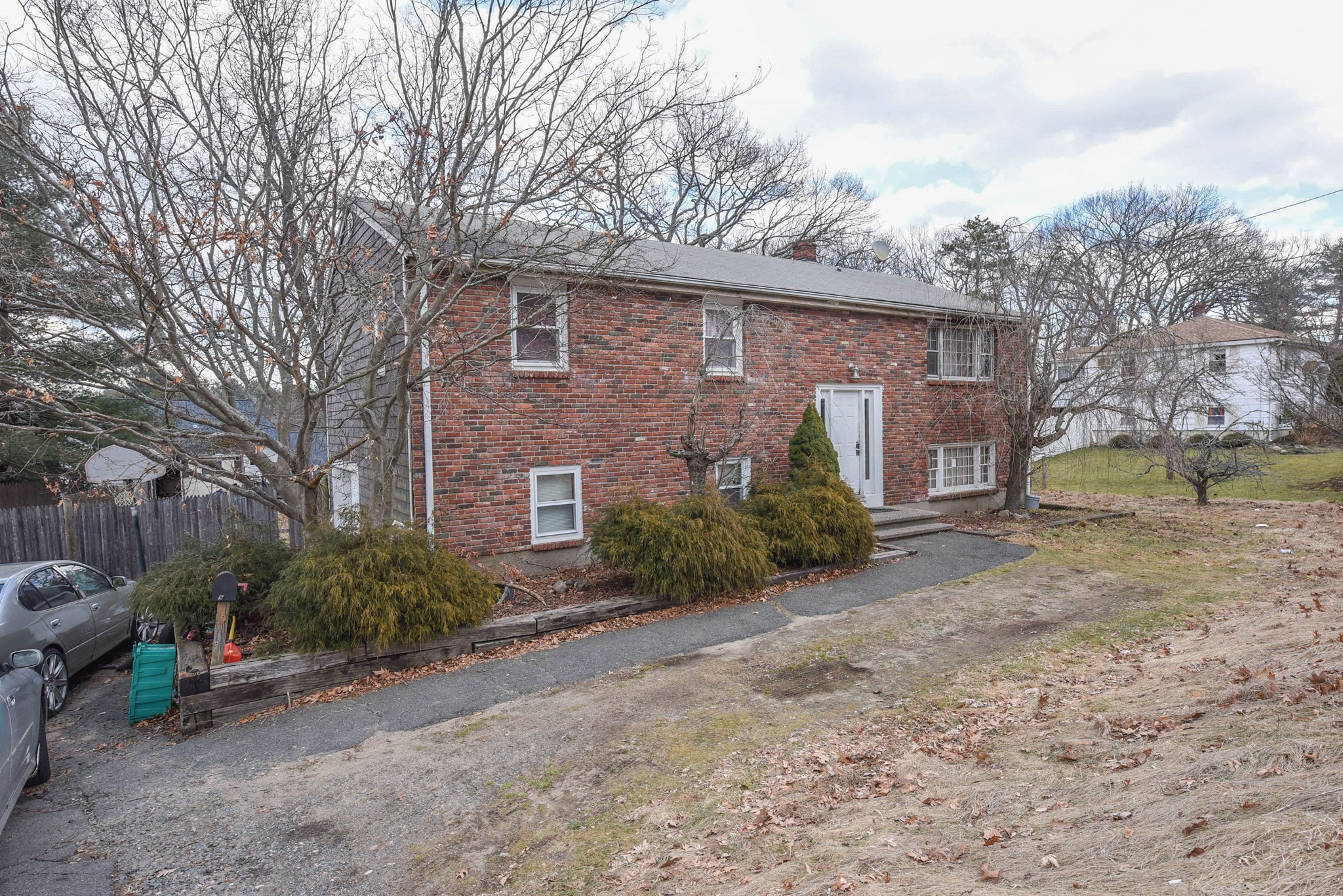
23 photo(s)
|
Peabody, MA 01960
|
Sold
List Price
$450,000
MLS #
73199252
- Single Family
Sale Price
$526,771
Sale Date
4/4/24
|
| Rooms |
3 |
Full Baths |
1 |
Style |
Raised
Ranch,
Split
Entry |
Garage Spaces |
1 |
GLA |
1,680SF |
Basement |
Yes |
| Bedrooms |
3 |
Half Baths |
1 |
Type |
Detached |
Water Front |
No |
Lot Size |
15,002SF |
Fireplaces |
0 |
This charming home is nestled in a fantastic location but in need of renovation, offering endless
possibilities for the right buyers. Will not qualify for VA or FHA financing. Built in 1966, with a
nice floor plan, 3 bed rooms, 1 1/2 baths on a great lot, expansive backyard with lots of
opportunity for outside activities and puttering in the garden and in-ground pool. Don�t miss the
opportunity to make this your home! Group showing Monday 2/5 @ 4PM.
Listing Office: RE/MAX Partners, Listing Agent: James Pham
View Map

|
|
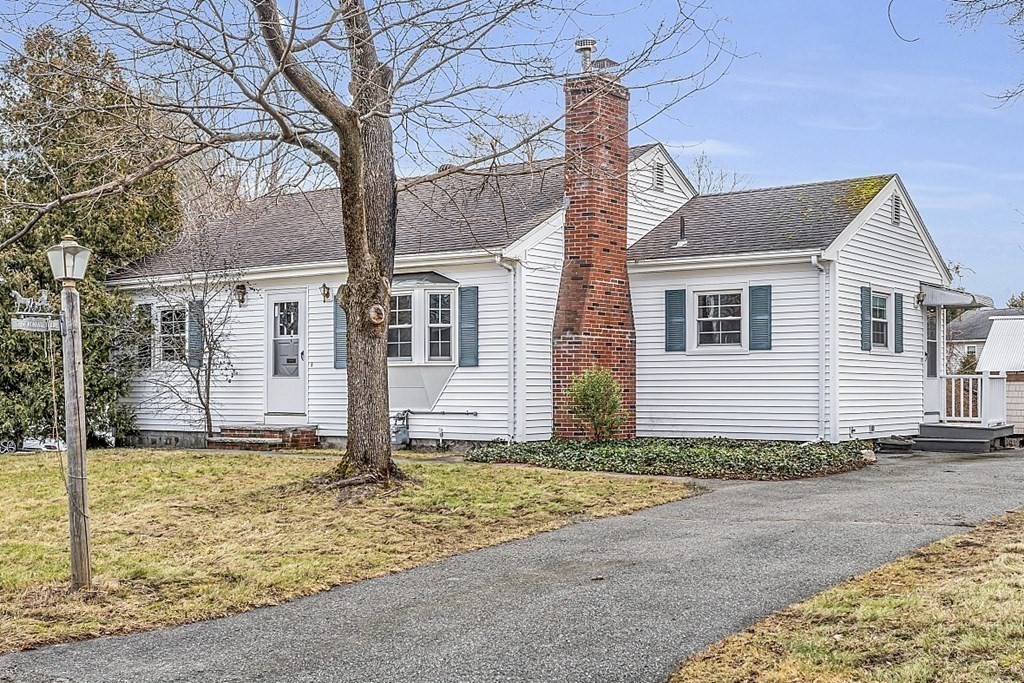
39 photo(s)
|
Chelmsford, MA 01824
(Westlands)
|
Sold
List Price
$524,900
MLS #
73192138
- Single Family
Sale Price
$531,000
Sale Date
2/20/24
|
| Rooms |
5 |
Full Baths |
1 |
Style |
Ranch |
Garage Spaces |
0 |
GLA |
1,036SF |
Basement |
Yes |
| Bedrooms |
3 |
Half Baths |
0 |
Type |
Detached |
Water Front |
No |
Lot Size |
17,505SF |
Fireplaces |
1 |
Charming Westlands ranch, a great start or downsize. Very quiet, no through traffic location yet
close to commuting routes. Recent Furnace & A/C, Refreshed Kitchen, new kitchen counter, new sink
and faucet, new appliances. New 100 Amp electric service and also a recent roof. Vinyl siding &
newer windows make for easier maintenance too ! Just move in and decorate! A back yard shed for
all the yard tools.Unfinshed basement with a workbench. Hurry!Showings to begin Wednesday
1/10,2024
Listing Office: RE/MAX Partners, Listing Agent: Joan Denaro
View Map

|
|
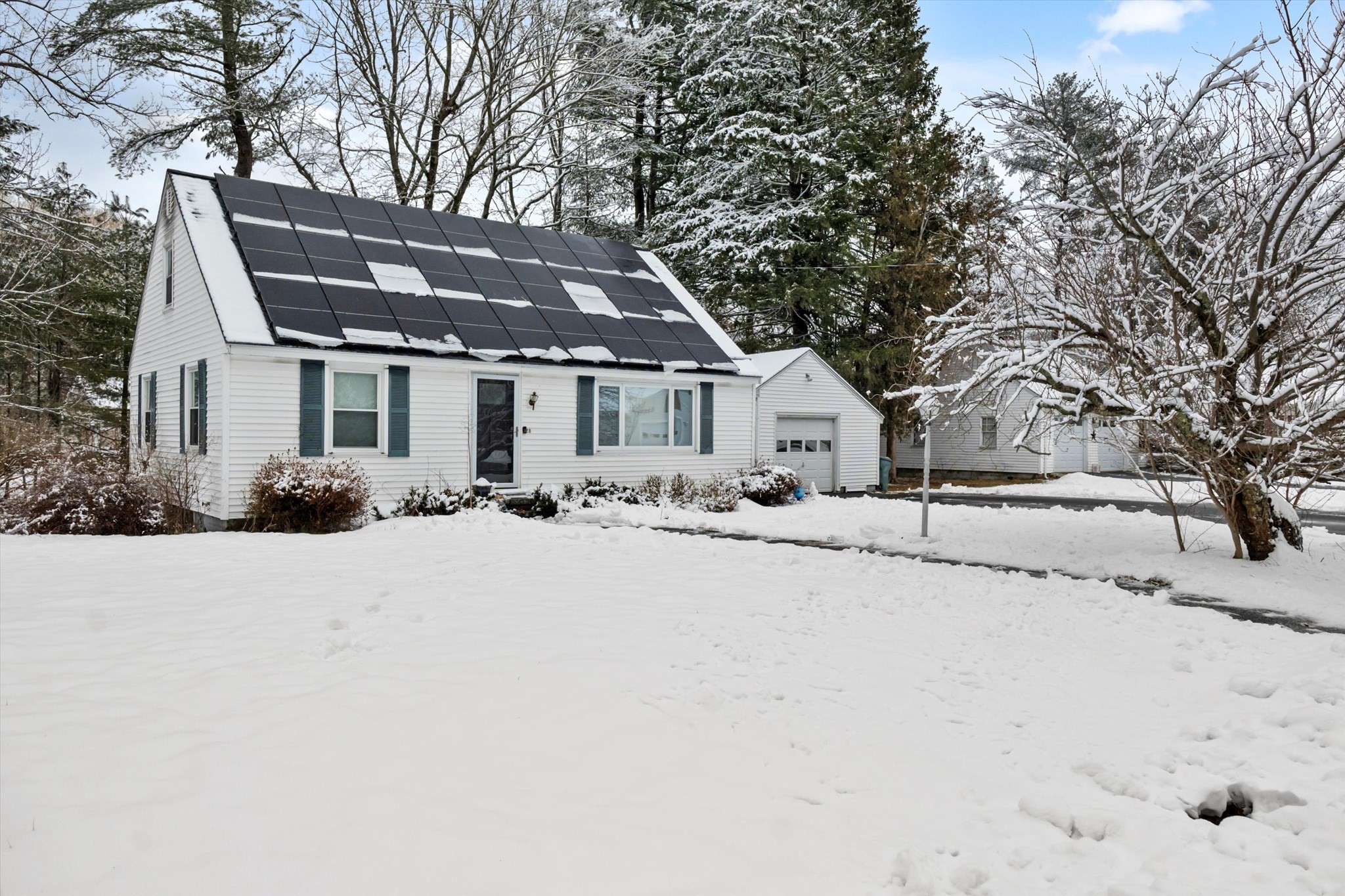
33 photo(s)

|
Westford, MA 01886
(Graniteville)
|
Sold
List Price
$599,900
MLS #
73197511
- Single Family
Sale Price
$587,000
Sale Date
3/14/24
|
| Rooms |
5 |
Full Baths |
2 |
Style |
Cape |
Garage Spaces |
1 |
GLA |
1,365SF |
Basement |
Yes |
| Bedrooms |
3 |
Half Baths |
0 |
Type |
Detached |
Water Front |
No |
Lot Size |
13,809SF |
Fireplaces |
0 |
DESIRABLE WESTFORD 3 bedrm Cape with many updates. Fully renovated eat-in kitchen with Granite
counters, Maytag Stainless Steel appliances, Refinished hardwood floors and Andersen slider to a
deck off of the kitchen. Charming living room with picture window, new insulated exterior doors,
thermal Harvey windows, and hardwood thru the home. Two good sized bedrooms on 1st floor and a full
bath. 2nd floor offers large bedroom or family room, a 3/4 bath & lots of closet space. 27 Solar
panels installed 2022 on this south facing home. System is owned, not leased. Likely to generate
for you regular payments for power over production from National Grid. Full basement has potential
for finishing. Attached one car garage with entry thru breezeway to kitchen. Deck has composite
floor & pressure treated rails. Pride of homeownership shows in the quality work and detailed
attention here.
Listing Office: RE/MAX Partners, Listing Agent: The Carroll Group
View Map

|
|
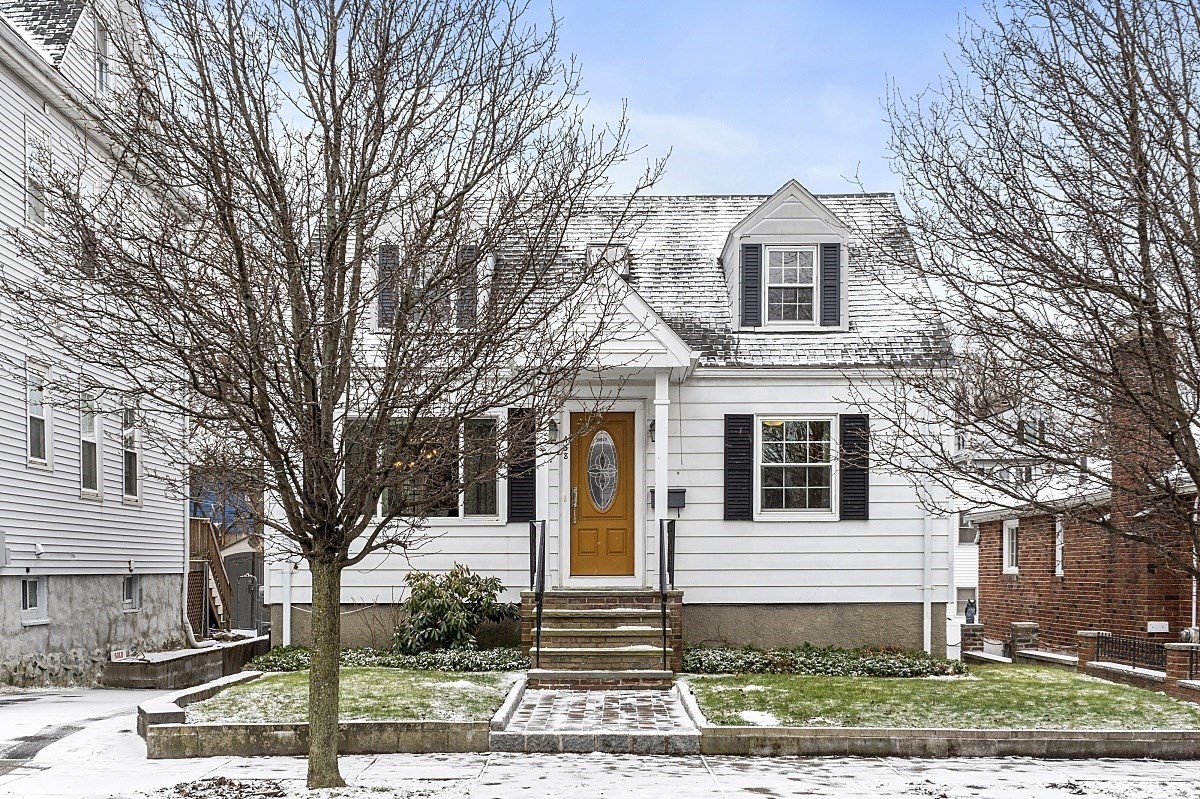
39 photo(s)
|
Revere, MA 02151
|
Sold
List Price
$599,900
MLS #
73202592
- Single Family
Sale Price
$670,000
Sale Date
4/12/24
|
| Rooms |
7 |
Full Baths |
2 |
Style |
Cape |
Garage Spaces |
1 |
GLA |
2,038SF |
Basement |
Yes |
| Bedrooms |
4 |
Half Baths |
0 |
Type |
Detached |
Water Front |
No |
Lot Size |
3,999SF |
Fireplaces |
0 |
Thoughtfully maintained one owner home exudes warmth and curb appeal, from the bluestone and granite
walkway to the classic Cape Cod style. Flexible floorplan and open concept dining/eat-in kitchen
offer nice light-filled space for entertaining. Easy one-level living potential with 2 bedrooms and
bath on the main floor or use one bedroom as a formal living room, den or office. Full shed dormer
creates spacious front-to-back upstairs bedrooms, each with multiple closets, including the primary
suite with a large 3/4 bath. Family room with cozy faux fireplace in the lower level. Hardwood
floors throughout most of the house. 1-car garage and workshop provide great storage space. Good
sized deck overlooks the flat partially fenced yard with room to play and host cookouts. Only
minutes to restaurants, shopping, healthcare facilities, Revere Beach, schools, public
transportation, commuter routes and Boston. Just move in and enjoy this solid home or bring your
vision to life with some updates.
Listing Office: RE/MAX Partners, Listing Agent: The Carroll Group
View Map

|
|
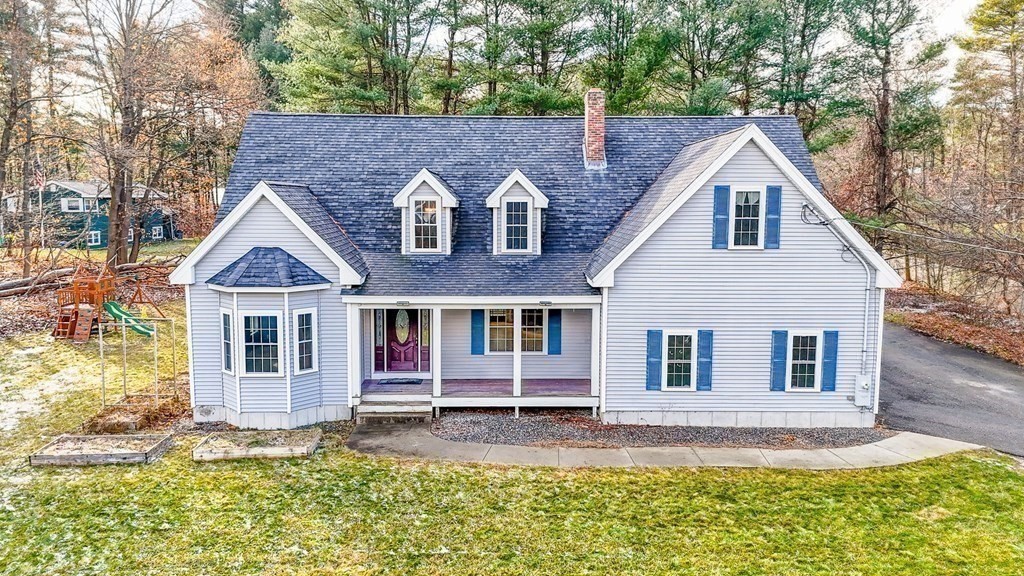
42 photo(s)
|
Tyngsboro, MA 01879
|
Sold
List Price
$735,000
MLS #
73185956
- Single Family
Sale Price
$735,000
Sale Date
3/15/24
|
| Rooms |
9 |
Full Baths |
2 |
Style |
Contemporary |
Garage Spaces |
2 |
GLA |
2,347SF |
Basement |
Yes |
| Bedrooms |
3 |
Half Baths |
1 |
Type |
Detached |
Water Front |
No |
Lot Size |
21,749SF |
Fireplaces |
1 |
Welcome to this exceptional 3 bedroom, 2.5 bath home located on a level lot on a quiet street. Built
in 2011, this property is set back from the street and features a first floor primary suite, second
floor laundry, home office & bonus/entertainment room. The front door of this Contemporary Cape
opens to a foyer with a living room on the right hand side. A wood-burning fireplace w/ stone
surround is the focal point of this room, which opens into the eat-in-kitchen w/ granite
countertops, stained oak cabinets, peninsula island, and stainless steel appliances. French doors
leading to the deck create a nice entertaining flow. Primary suite has a beautiful bay window
overlooking the front yard, large walk-in closet and attached primary bath with double vanity sinks
and a tiled walk-in shower. A hardwood staircase leads upstairs to a long central hallway connecting
2 spacious bedrooms and 1 full bathroom. Town water & sewer, natural gas, & central AC.
Listing Office: Keller Williams Realty-Merrimack, Listing Agent: Robin Flynn Team
View Map

|
|
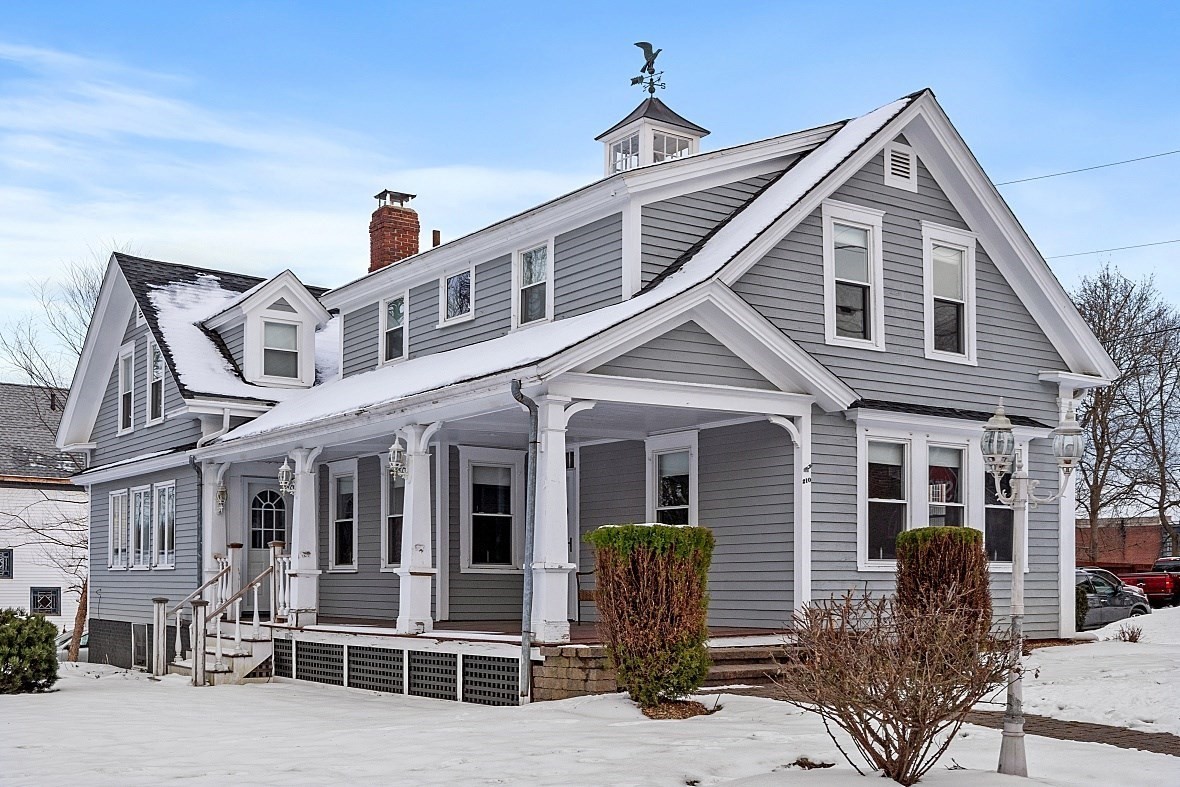
42 photo(s)
|
Amesbury, MA 01913
|
Sold
List Price
$774,900
MLS #
73201526
- Single Family
Sale Price
$750,000
Sale Date
4/22/24
|
| Rooms |
7 |
Full Baths |
1 |
Style |
Greek
Revival |
Garage Spaces |
1 |
GLA |
2,491SF |
Basement |
Yes |
| Bedrooms |
3 |
Half Baths |
1 |
Type |
Detached |
Water Front |
No |
Lot Size |
8,480SF |
Fireplaces |
1 |
This nicely updated Greek Revival blends its historic charm with today's modern conveniences.
Picture yourself sitting on the long, covered porch sipping lemonade and watching the world go by.
From its architectural details to the beautiful hardwood flooring, built-in cabinets, original
fireplace, wood wainscotting & crown moldings, this home exudes charm! First floor offers
light-filled living areas perfect for entertaining or just spreading out for privacy. You can
entertain in the formal living room or watch tv in the large family room. The 22' dining room
accommodates a large group. 2nd floor provides 3 nice-sized bedrooms with recessed lighting, 2 with
a walk-in closet, a full bath nicely updated, and an area that could become a laundry room. In the
nicer weather, you can enjoy the custom stone patio, the wonderful water feature and professional
landscaping around the yard. This location provides easy access to Rts. 95 & 495, as well as
Amesbury's downtown, shopping & restaurants.
Listing Office: RE/MAX Partners, Listing Agent: Richard Coco
View Map

|
|
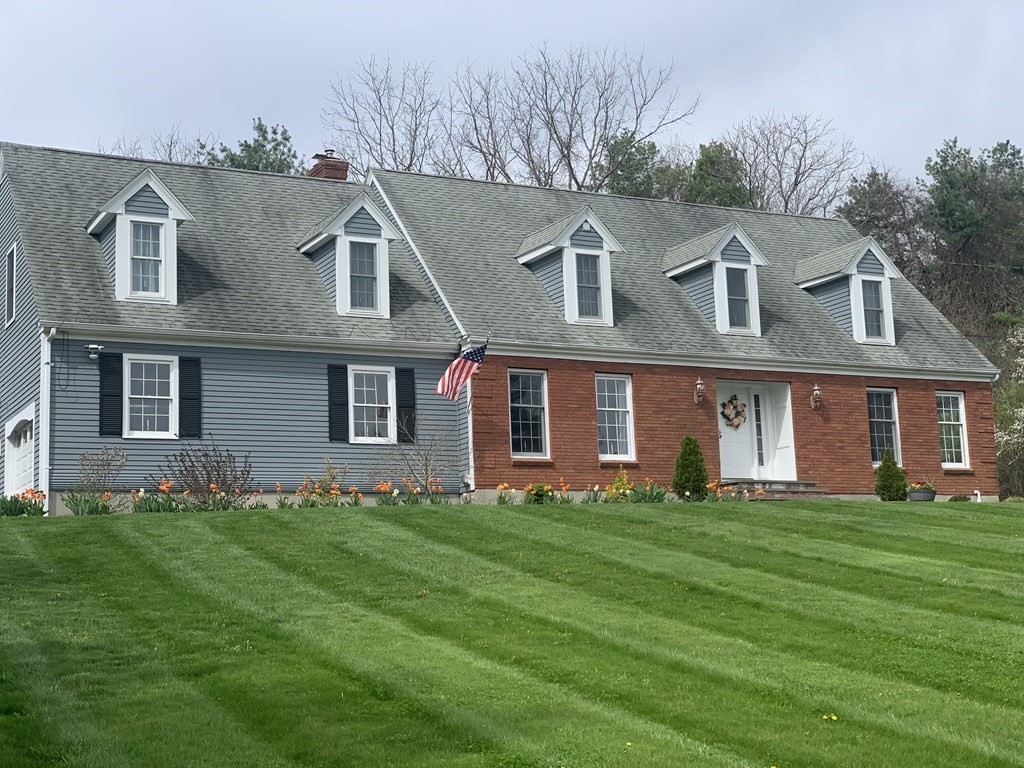
40 photo(s)

|
Northborough, MA 01532
|
Sold
List Price
$799,900
MLS #
73160583
- Single Family
Sale Price
$775,100
Sale Date
2/27/24
|
| Rooms |
10 |
Full Baths |
2 |
Style |
Cape |
Garage Spaces |
2 |
GLA |
3,872SF |
Basement |
Yes |
| Bedrooms |
4 |
Half Baths |
1 |
Type |
Detached |
Water Front |
No |
Lot Size |
1.02A |
Fireplaces |
1 |
Beautiful home sitting perfectly on 1 acre of land. House has plenty of space with each of the 4
bedrooms being oversized and a fabulous Primary suite with double vanity custom tile shower and walk
in closets. Large cabinet packed kitchen that can fit the entire family with two built in pantry
cabinets. 2 sliders leading out to a back composite deck for grilling and entertaining. Family
room with sky lights and additional slider to back deck along with a pellet stove to enjoy the
cooler weather. A large office space with French door makes it easy to work from home. Title V in
hand, new well pump in (2016), roof (stripped & roofed 2006), Buderus Boiler (Dec 2011), whole house
back up generator with automatic detection so no loss of power(2018), Condensers (2010), Air Handler
(2010). Additional finished space in basement adds another den/ excercise room/ playroom and
storage. Private backyard with screened in gazebo (2020) is a great place to relax. Be in before the
holidays!
Listing Office: Costello Realty, Listing Agent: Kim Jordan Kimball
View Map

|
|
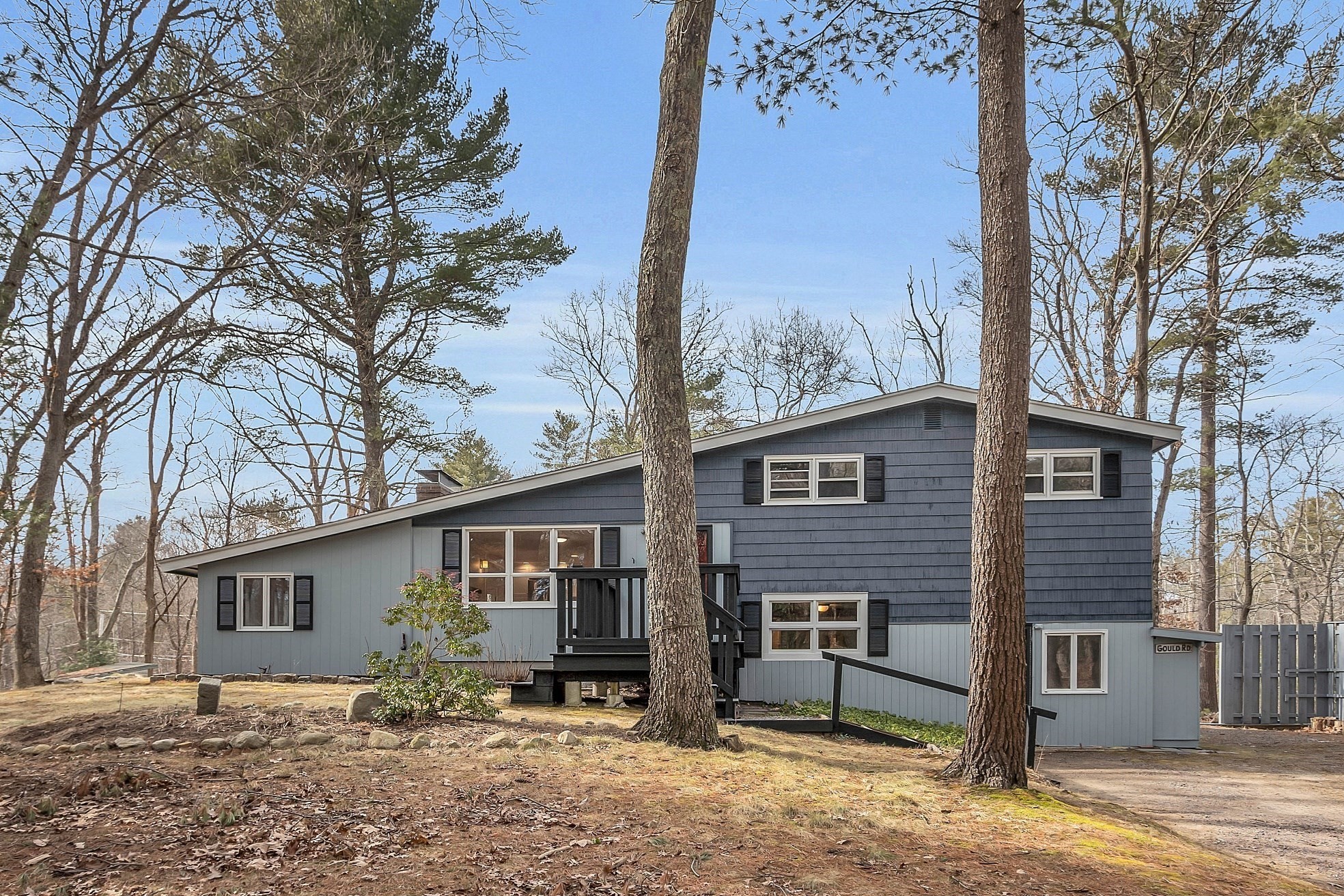
42 photo(s)

|
Andover, MA 01810
|
Sold
List Price
$819,900
MLS #
73203054
- Single Family
Sale Price
$790,000
Sale Date
4/17/24
|
| Rooms |
8 |
Full Baths |
2 |
Style |
|
Garage Spaces |
0 |
GLA |
1,848SF |
Basement |
Yes |
| Bedrooms |
4 |
Half Baths |
0 |
Type |
Detached |
Water Front |
No |
Lot Size |
1.20A |
Fireplaces |
1 |
Newly renovated 4 bdrm, 2 full bath home in sought after Bancroft School district. Step inside to
the main level of this home featuring a fabulous open floor plan and hardwood flooring throughout.
The updated kitchen w/ granite countertops, loads of cabinetry, center island plus new SS appliances
flows into the fireplace living/dining rm. Just off the kitchen you�ll find a sun filled family rm
w/ vaulted ceiling, recessed lighting, wood stove w/ tiled hearth and access to back deck. The
bedroom wing includes 3 nicely sized bedrooms w/ ample closet space and updated full bath. The
finished lower level with separate entrance includes living area, kitchenette, bedroom #4 plus a
tiled full bath, great space for potential in law or au pair suite. Outside you�ll find lots of
outdoor spaces to entertain, including a wood deck. New roof and close proximity to Harold Parker
State Forest for year-round activities makes this a fabulous buying opportunity! Easy commute access
to routes 93/114.
Listing Office: RE/MAX Partners, Listing Agent: The Carroll Group
View Map

|
|
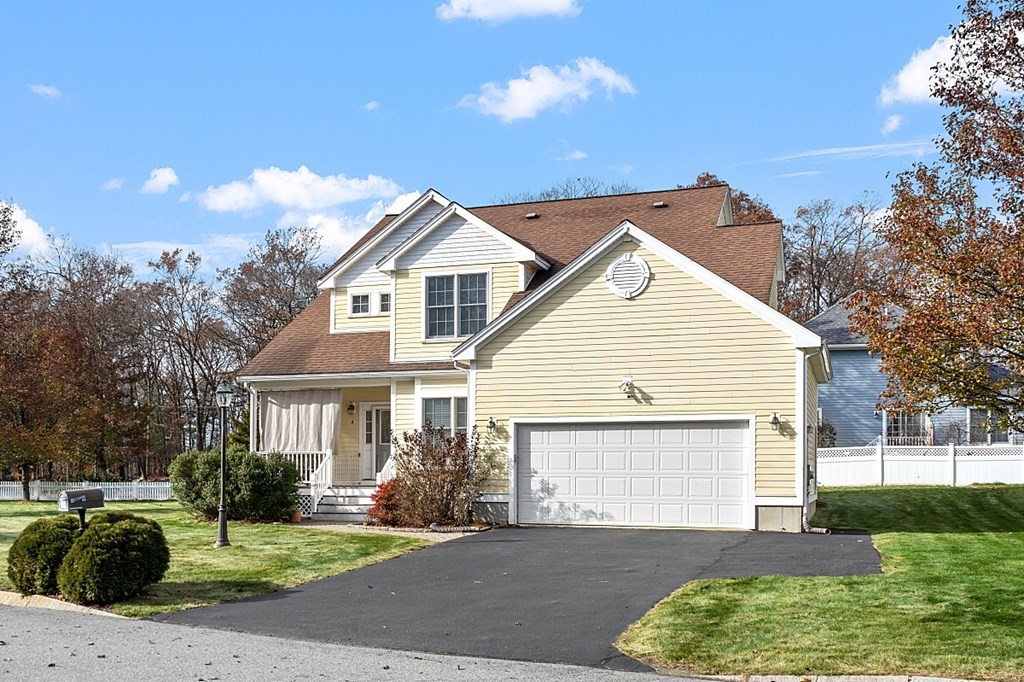
40 photo(s)

|
Andover, MA 01810
|
Sold
List Price
$849,900
MLS #
73193239
- Single Family
Sale Price
$890,000
Sale Date
2/9/24
|
| Rooms |
7 |
Full Baths |
2 |
Style |
Colonial |
Garage Spaces |
2 |
GLA |
3,042SF |
Basement |
Yes |
| Bedrooms |
3 |
Half Baths |
1 |
Type |
Detached |
Water Front |
No |
Lot Size |
10,071SF |
Fireplaces |
1 |
Well maintained newer Colonial in sought after "Greenwood Meadows". This 3 bedroom home features an
eat in kitchen with both hardwood and tile floors and includes access to rear deck and patio as well
as the adjacent family room. The family room features hardwood flooring and a gas fireplace. The
dining room or home office is spacious and includes hardwood floors. Upstairs you'll find 3 large
bedrooms with ample closet space and 2 full tiled baths (primary ensuite). The lower level is
finished with an office, exercise room, play room and updated utilities. The 2 car garage, hardi
plank siding and High Plain/Wood Hill School district add to the amenities this home has to
offer.
Listing Office: RE/MAX Partners, Listing Agent: The Carroll Group
View Map

|
|
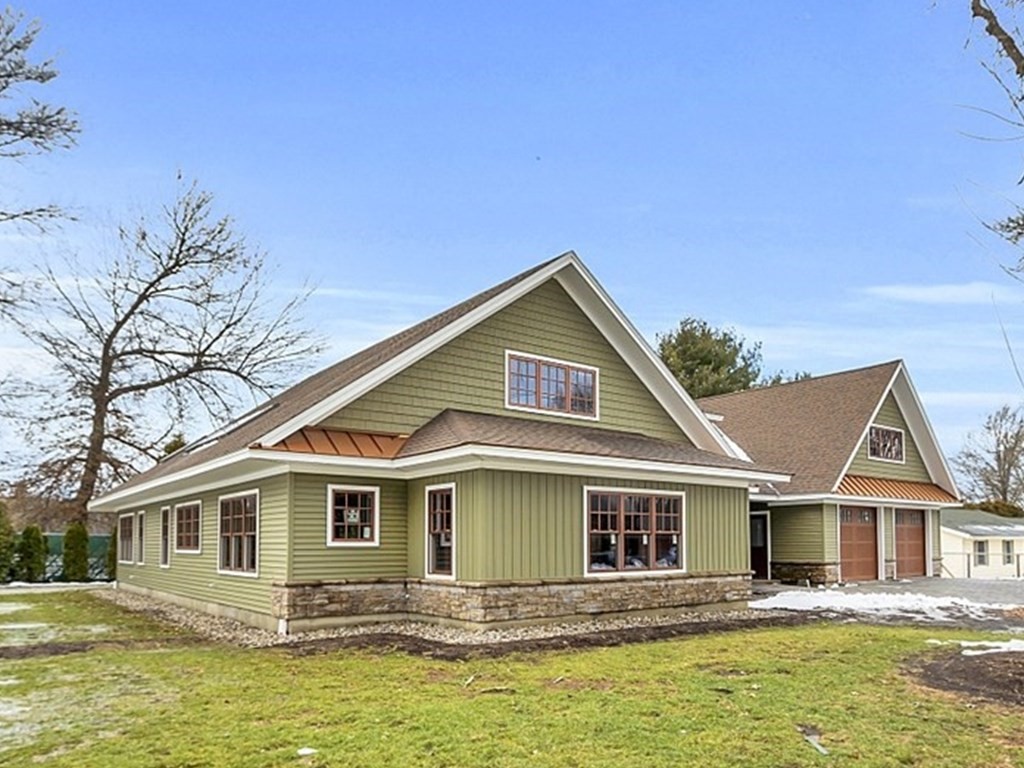
27 photo(s)

|
Andover, MA 01810-4531
|
Sold
List Price
$999,900
MLS #
73193152
- Single Family
Sale Price
$950,000
Sale Date
3/29/24
|
| Rooms |
8 |
Full Baths |
4 |
Style |
Contemporary |
Garage Spaces |
2 |
GLA |
4,403SF |
Basement |
Yes |
| Bedrooms |
4 |
Half Baths |
0 |
Type |
Detached |
Water Front |
No |
Lot Size |
14,623SF |
Fireplaces |
0 |
Opportunity knocks! Partially completed NEW Construction home in sought after Sanborn School
District. This home offers a very flexible floor plan and has possibilities of 6 or more bedrooms.
Quality materials and workmanship throughout plus an oversized 2 car garage, ample storage, rear
storage shed and easy access to commuter routes makes this a fabulous opportunity.
Listing Office: RE/MAX Partners, Listing Agent: The Carroll Group
View Map

|
|
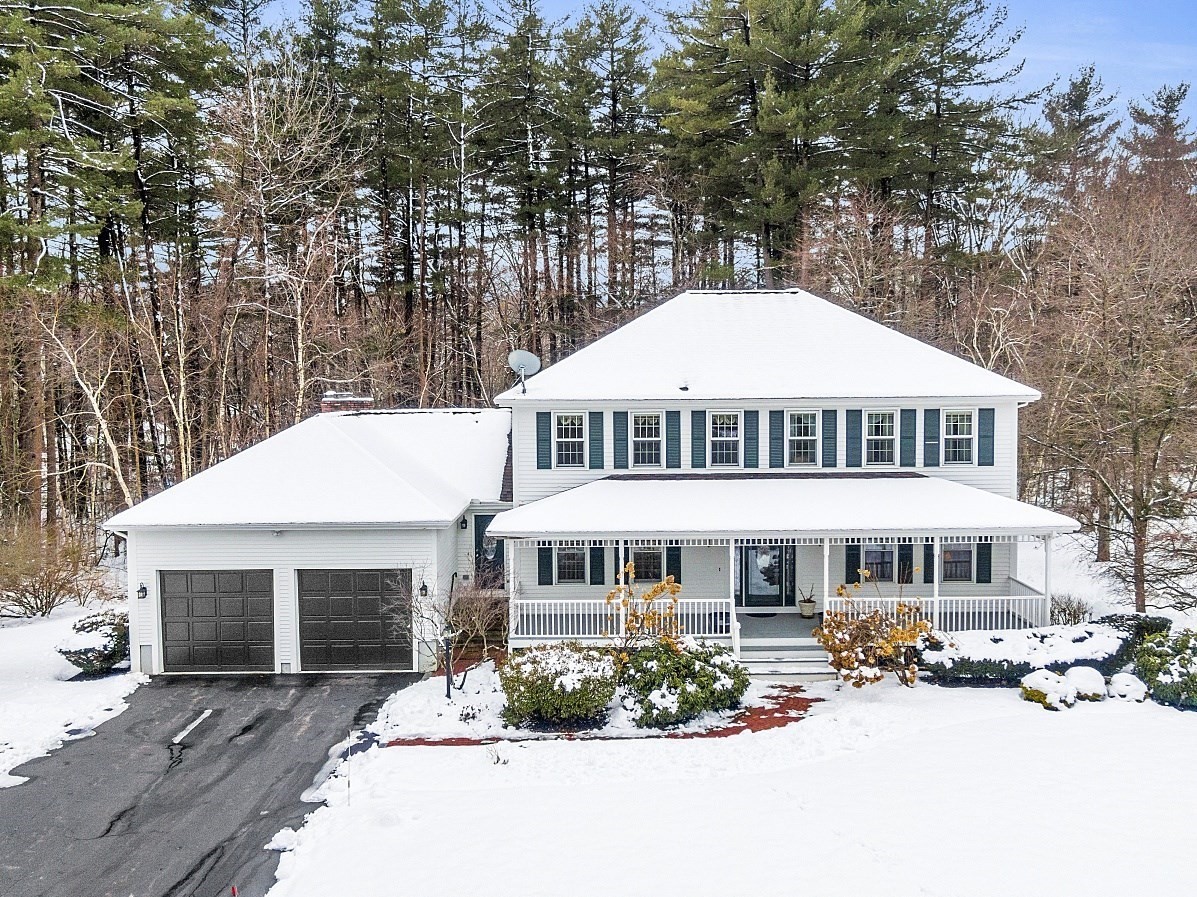
41 photo(s)
|
Chelmsford, MA 01824
|
Sold
List Price
$1,100,000
MLS #
73200385
- Single Family
Sale Price
$1,050,000
Sale Date
4/10/24
|
| Rooms |
10 |
Full Baths |
3 |
Style |
Colonial |
Garage Spaces |
2 |
GLA |
3,865SF |
Basement |
Yes |
| Bedrooms |
4 |
Half Baths |
1 |
Type |
Detached |
Water Front |
No |
Lot Size |
40,000SF |
Fireplaces |
1 |
Welcome to the white house on Pennsylvania Avenue! Loved and well maintained by original owners,
this colonial has a floor plan to please. Quality cabinetry with granite, flooring, and appliances
updated. Pella windows and doors. Skylit family room off the breakfast area and a gas log insert
to fireplace to make a winter cozy!Off the kitchen a full bath and bedroom allow spacious guest
area. Entering the front porch to the main entrance from the foyer access the formal dining room
with pocket doors and the living room with a built in bar area closed behind doors.To one end of the
living room a desk area also. Heading upstairs find 3 spacious bedrooms,one with a spacious cedar
closet. Main bedroom suite has organized closets for his and hers. Baths throughout first and second
floors have been updated. Lower level adds more space for office, rec room, exercise area too with
adjacent laundry and half bath. A neighborhood to enjoy!
Listing Office: RE/MAX Partners, Listing Agent: Joan Denaro
View Map

|
|
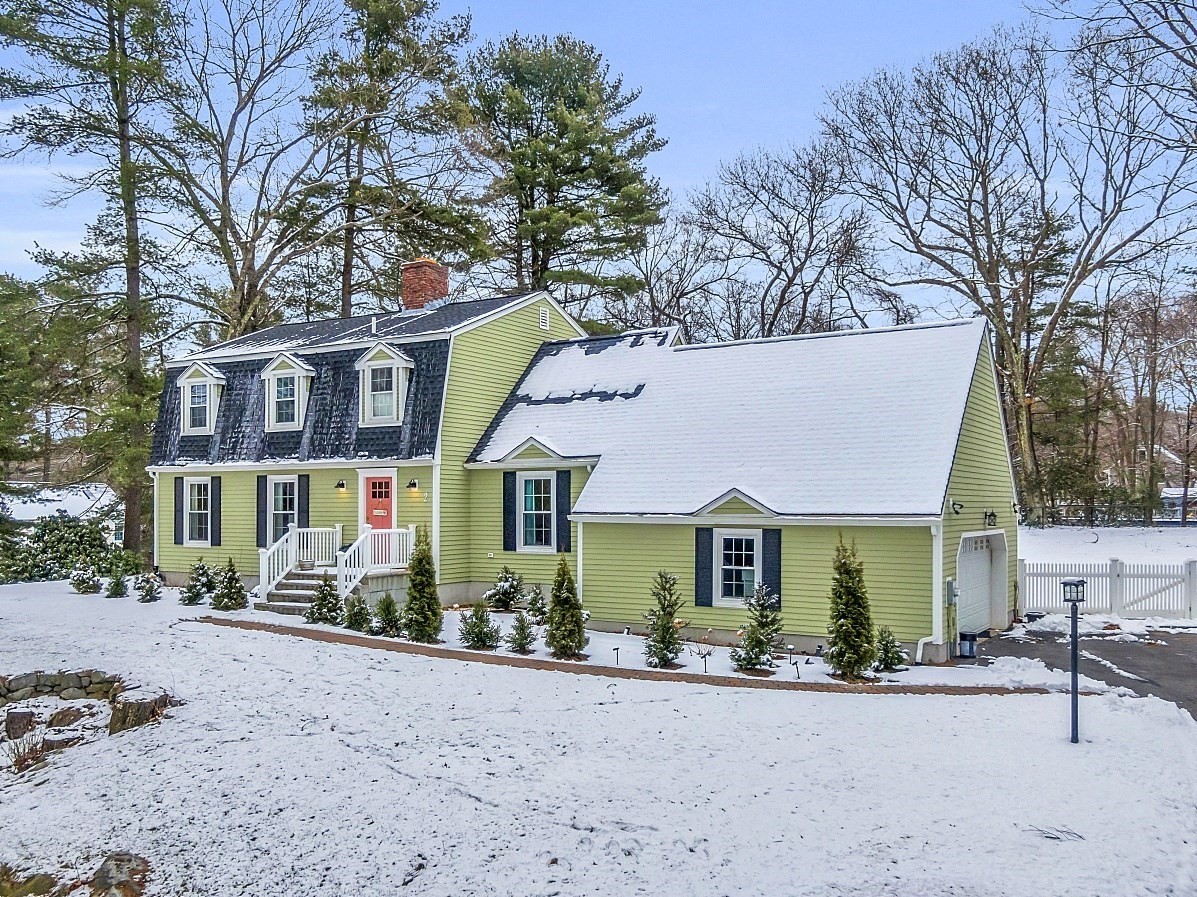
41 photo(s)

|
Andover, MA 01810
|
Sold
List Price
$949,900
MLS #
73198852
- Single Family
Sale Price
$1,053,220
Sale Date
4/18/24
|
| Rooms |
8 |
Full Baths |
2 |
Style |
Colonial,
Gambrel
/Dutch |
Garage Spaces |
2 |
GLA |
2,877SF |
Basement |
Yes |
| Bedrooms |
4 |
Half Baths |
1 |
Type |
Detached |
Water Front |
No |
Lot Size |
1.03A |
Fireplaces |
1 |
Turnkey Colonial in sought after neighborhood and school district! This completely remodeled home
includes hardwood flooring throughout. The gourmet eat in kitchen features white cabinetry,
stainless steel appliances, and quartz countertops with breakfast bar for casual dining. The
adjacent living room includes slider access to rear patio. The light and bright dining room features
chair rail and wainscotting and has slider access to rear patio and the family room includes a wood
burning fireplace. Upstairs you�ll find 4 spacious bedrooms with hardwood flooring, ample closet
space and 2 fully updated baths. The primary bath features a gorgeous tiled shower with glass door.
The finished lower level includes playroom/game room, office/exercise area, laundry room and newer
utilities. Outside you�ll find a fully fenced private and level backyard, ideal for gatherings or
pets, professionally landscaped yard plus 2 car garage. Fabulous opportunity in a desirable
location!
Listing Office: RE/MAX Partners, Listing Agent: The Carroll Group
View Map

|
|
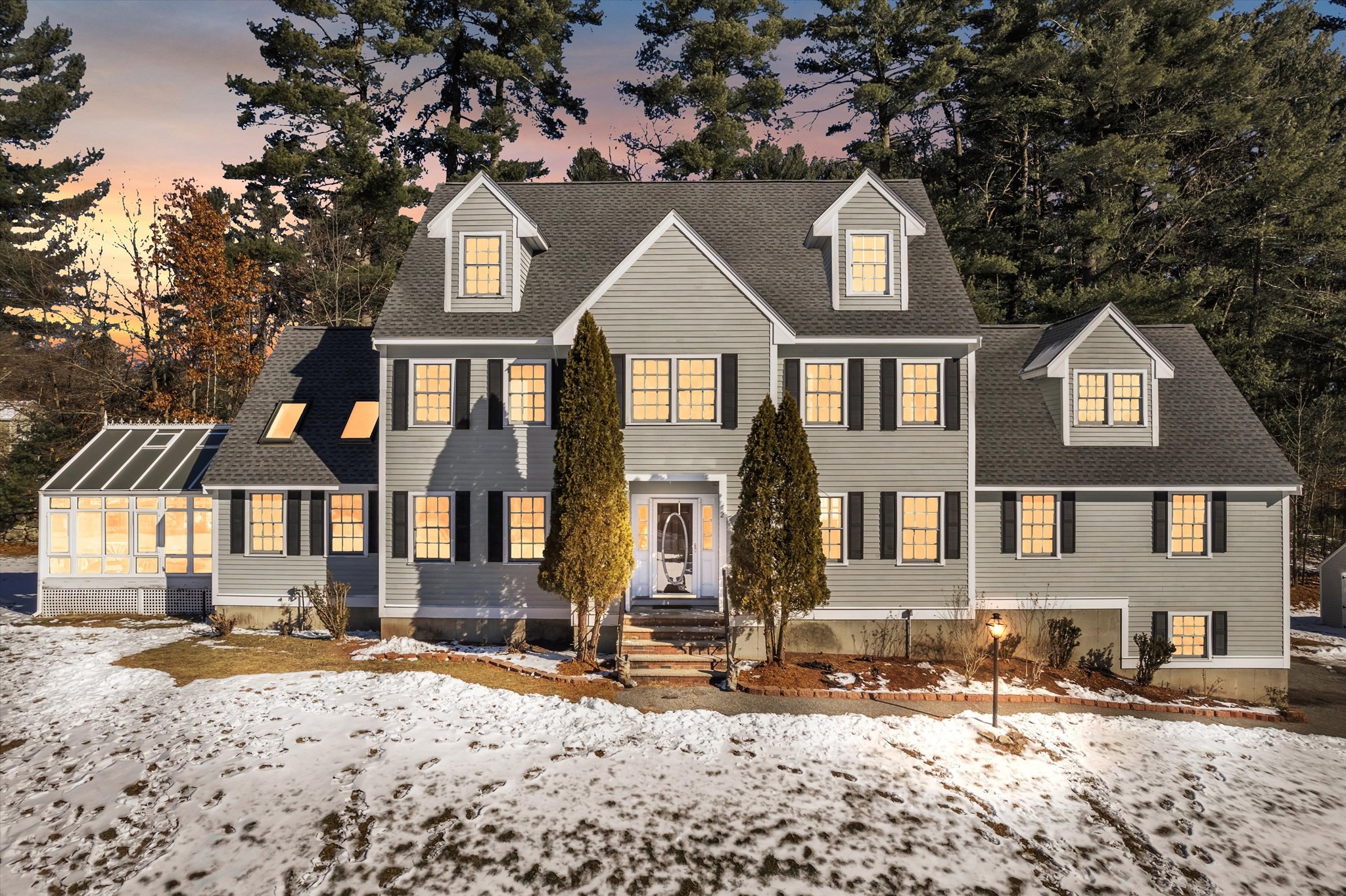
38 photo(s)

|
Andover, MA 01810
|
Sold
List Price
$1,300,000
MLS #
73196661
- Single Family
Sale Price
$1,200,000
Sale Date
3/22/24
|
| Rooms |
10 |
Full Baths |
2 |
Style |
Colonial |
Garage Spaces |
2 |
GLA |
4,091SF |
Basement |
Yes |
| Bedrooms |
4 |
Half Baths |
1 |
Type |
Detached |
Water Front |
No |
Lot Size |
43,560SF |
Fireplaces |
1 |
The timeless beauty of a classic colonial on a park-like acre of land.This home is nestled on a
cul-de-sac in a convenient-to-town, private location.True suburban luxury in this well maintained
home boasting natural light throughout. The irresistibly welcoming ambiance of the foyer leads to a
generous formal dining room, a warmly inviting living room, and a beautifully outfitted kitchen. An
impressive double height, great room with a grand fireplace gives entrance to the heated sunroom
which boasts french doors opening to the deck wrapping around to the kitchen, creating a
spectaucular entertainment space.The second floor offers an elegant primary suite with soaring
ceilings,a laundry room, and walk up access to a large unfinished third floor with potential for
additional bedroom/office/play space. All of the heavy lifting has been done with a a new roof in
2024, a new furnace, water heater,composite decking, garage doors, and a garden shed added to the
property.
Listing Office: RE/MAX Partners, Listing Agent: Alexandra Troy
View Map

|
|
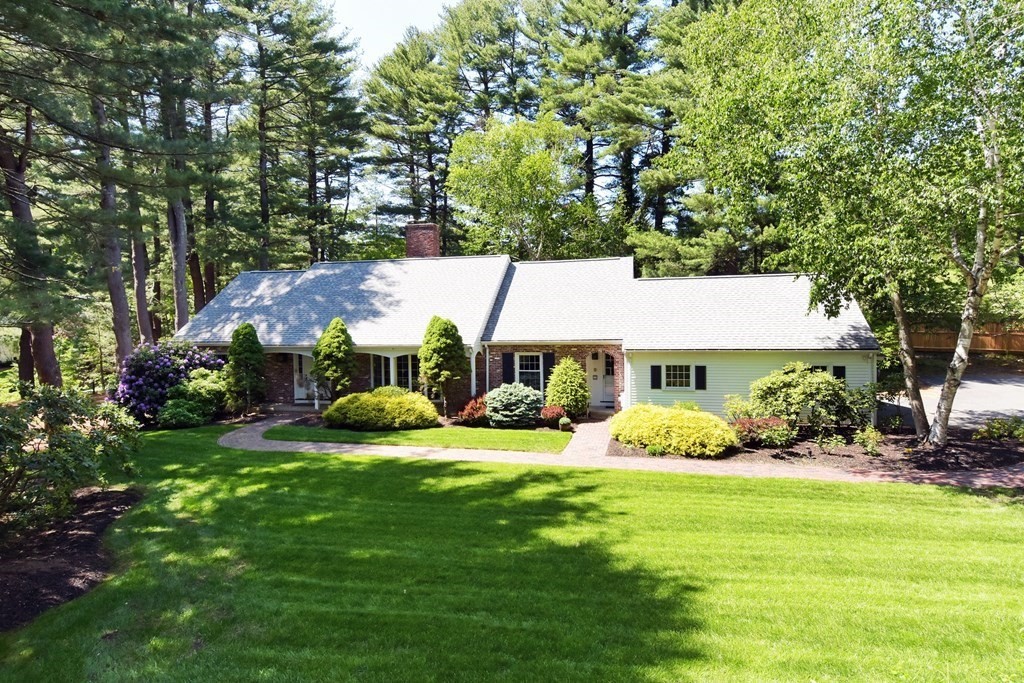
35 photo(s)

|
Lynnfield, MA 01940
|
Sold
List Price
$1,499,900
MLS #
73166029
- Single Family
Sale Price
$1,275,000
Sale Date
2/20/24
|
| Rooms |
12 |
Full Baths |
4 |
Style |
Cape |
Garage Spaces |
2 |
GLA |
4,476SF |
Basement |
Yes |
| Bedrooms |
4 |
Half Baths |
0 |
Type |
Detached |
Water Front |
No |
Lot Size |
1.04A |
Fireplaces |
2 |
Exceptional value for this LARGE (4,476 sq ft) EXPANDED Cape built by premier builder! This classic
4 bed, 4 bath home offers a very functional floor plan with quality craftsmanship and updates
throughout. Enter the grand foyer with curved staircase and brick flooring. Sunken living room with
fireplace opens to dining room. Cozy family room with fireplace and built-ins. Large home office
with access to private backyard. 4th bedroom also located on the first level. Gorgeous kitchen has
an abundance of natural sun-light, large island and separate wet-bar area. Upstairs you'll find 3
generous bedrooms, 2 full baths and a bonus finished space. The primary suite has a walk-in shower
and sep soaking tub. Walk-out lower level w/full bath, wet-bar, game/billiard/exercise room. Located
on a private, professionally manicured lot at the end of a desirable cul-de-sac. Easy access to
major routes & shopping. Check out the virtual tour!
Listing Office: RE/MAX Partners, Listing Agent: Krystal Solimine
View Map

|
|
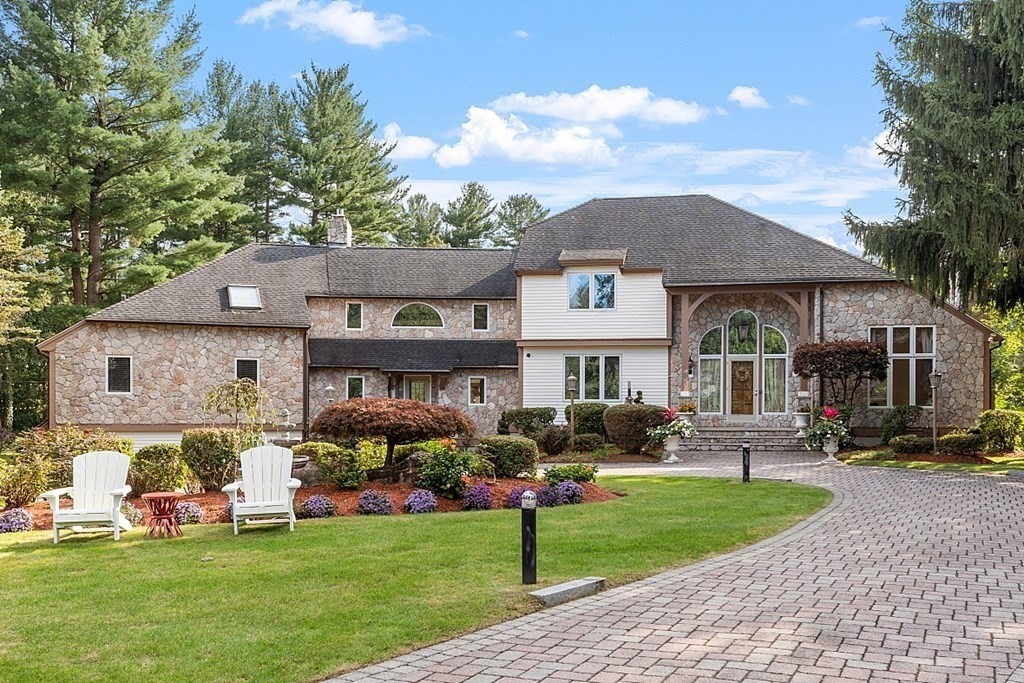
42 photo(s)

|
Andover, MA 01810
|
Sold
List Price
$1,799,900
MLS #
73169679
- Single Family
Sale Price
$1,770,000
Sale Date
2/2/24
|
| Rooms |
18 |
Full Baths |
6 |
Style |
Colonial,
Contemporary |
Garage Spaces |
3 |
GLA |
6,868SF |
Basement |
Yes |
| Bedrooms |
6 |
Half Baths |
0 |
Type |
Detached |
Water Front |
No |
Lot Size |
30,004SF |
Fireplaces |
3 |
Elegantly sited home with a prime lot and circular driveway on a sought-after cul-de-sac in the
South/Doherty school district. This Wynwood built contemporary colonial has 4600+ sq. ft. plus 2220
sq. ft. in a finished lower level. Features include a fabulous, two-story foyer, formal living room
with fireplace, formal dining room, family room with 21' ceilings and fireplace, sunroom, and
renovated kitchen with granite counters, upscale appliances and ample cabinetry. The first floor
primary suite is luxurious with two walk-in closets and spa-like bath. Upstairs you will find four
additional bedrooms with ample closet space and two full baths. The lower level features a game
room, exercise room, in-home theater and full in-law suite with bath, bedroom, kitchen, laundry,
sitting room, and attached greenhouse room, plus a separate entrance. The three-car garage,
professional landscaping and expansive, private backyard add to the allure of this amazing
home.
Listing Office: RE/MAX Partners, Listing Agent: The Carroll Group
View Map

|
|
Showing 38 listings
|