Home
Single Family
Condo
Multi-Family
Land
Commercial/Industrial
Mobile Home
Rental
All
Show Open Houses Only
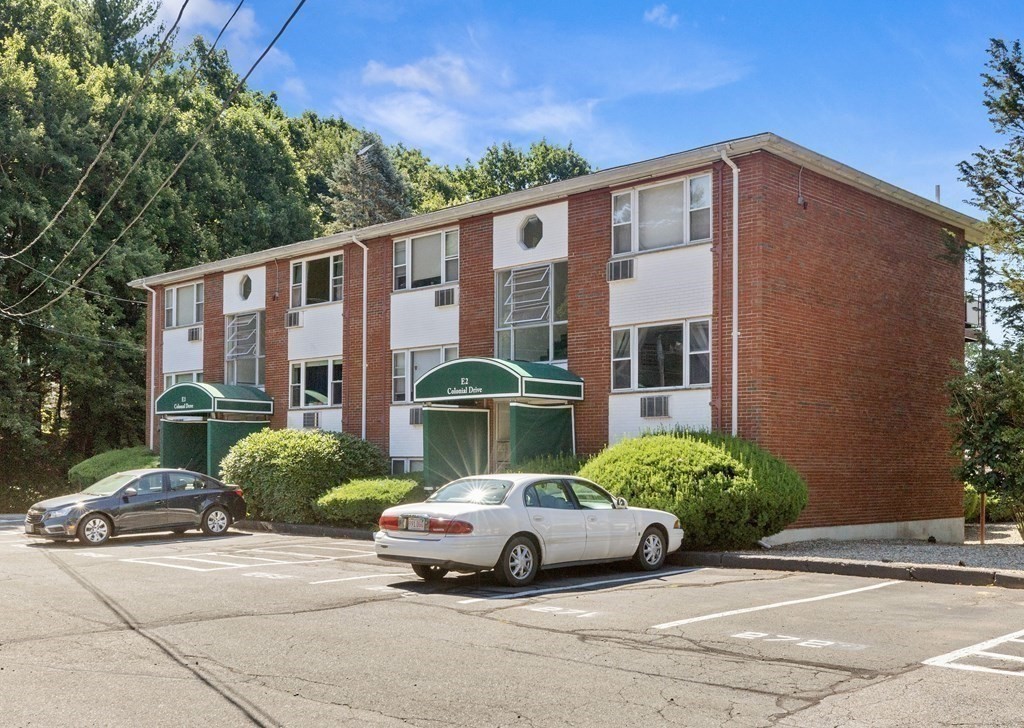
17 photo(s)

|
Andover, MA 01810
|
Under Agreement
List Price
$199,900
MLS #
73364378
- Condo
|
| Rooms |
2 |
Full Baths |
1 |
Style |
Garden |
Garage Spaces |
0 |
GLA |
480SF |
Basement |
No |
| Bedrooms |
1 |
Half Baths |
0 |
Type |
Condominium |
Water Front |
No |
Lot Size |
0SF |
Fireplaces |
0 |
| Condo Fee |
$382 |
Community/Condominium
Colonial Drive Condominium
|
Welcome to the highly sought-after Colonial Drive Condominium, offering a well maintained top-floor
one-bedroom unit with balcony overlooking the pool. This exceptionally clean home features brand-new
appliances and provides a bright, comfortable living space in a quiet, well-kept community. Situated
just steps from the pool and tennis courts, the unit offers both convenience and recreation right
outside your door. Ample parking ensures ease for residents and guests, while the location provides
quick access to major commuter routes, making daily travel simple. The monthly condo fee includes
heat, water, and sewer, providing peace of mind and predictable expenses. Residents also enjoy the
use of on-site laundry facilities located in the basement next door. With well-maintained grounds
and shared amenities like the inground pool and tennis courts, this home is perfect for those
seeking comfort, convenience, and community.
Listing Office: RE/MAX Partners, Listing Agent: The Carroll Group
View Map

|
|
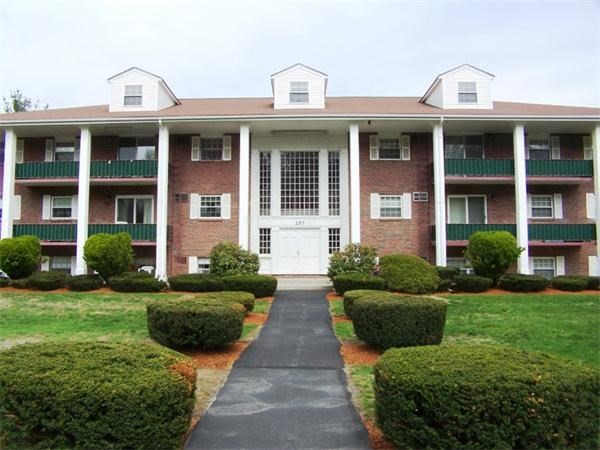
27 photo(s)

|
Andover, MA 01810
|
Active
List Price
$374,900
MLS #
73371115
- Condo
|
| Rooms |
5 |
Full Baths |
1 |
Style |
Garden |
Garage Spaces |
0 |
GLA |
1,000SF |
Basement |
No |
| Bedrooms |
2 |
Half Baths |
1 |
Type |
Condominium |
Water Front |
No |
Lot Size |
0SF |
Fireplaces |
0 |
| Condo Fee |
$861 |
Community/Condominium
Washington Park Condominium
|
Welcome to the top floor of the highly sought-after Washington Park Condominium. This bright and
spacious unit offers 2 nicely sized bedrooms, 1.5 baths with the option to convert the half bath to
a full. Parquet flooring runs throughout the home. An oversized living room, with adjacent dining
area, opens to a private balcony offering serene river views. Located just moments from downtown,
the condo offers easy access to shops, restaurants, food market, commuter rail, and major routes,
making it an ideal choice for both convenience and lifestyle. A dedicated storage space is located
just across the hall for added convenience. The monthly condo fee covers heat, hot water, water &
sewer plus access to inground swimming pool and tennis court. Laundry facilities are available in
the building on the first floor, making everyday living easy and efficient. This gem combines
comfort, convenience, and location in one perfect package.
Listing Office: RE/MAX Partners, Listing Agent: The Carroll Group
View Map

|
|
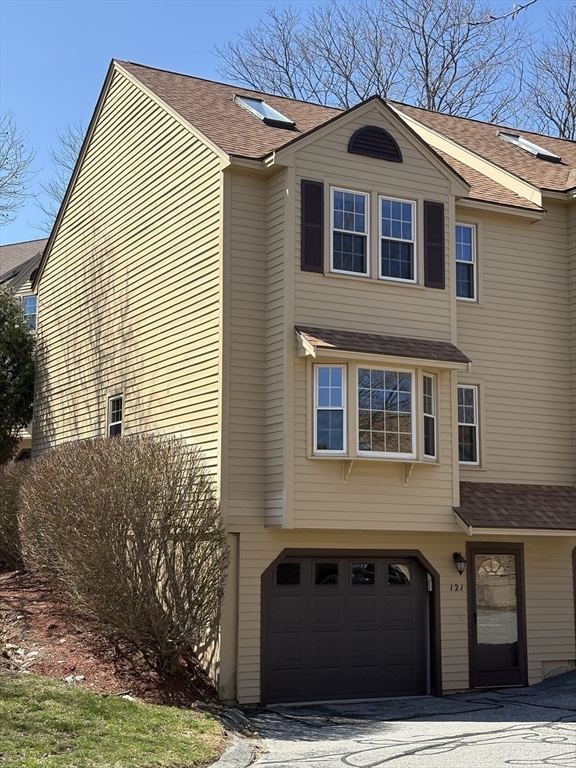
31 photo(s)
|
Haverhill, MA 01832-1277
|
Under Agreement
List Price
$399,900
MLS #
73353232
- Condo
|
| Rooms |
5 |
Full Baths |
1 |
Style |
Townhouse |
Garage Spaces |
1 |
GLA |
1,061SF |
Basement |
Yes |
| Bedrooms |
2 |
Half Baths |
1 |
Type |
Condominium |
Water Front |
No |
Lot Size |
0SF |
Fireplaces |
1 |
| Condo Fee |
$485 |
Community/Condominium
Jefferson Estates
|
Beautiful end-unit townhouse at Jefferson Estates. Well-maintained with many upgrades. Harvey
windows and slider, new garage and entry doors. Newer kitchen cabinets, granite counters, tiled
backsplash and updated appliances. Living room has hw floors, gas fireplace and slider to private
deck. Dining room has hw floors & bay window. Hardwood floors throughout first floor, two hw
stairways and hw second fl. hallway. Updated 1/2 bath on first floor. Both bedrooms have two
closets each and new carpeting. Primary bedroom has stairway to finished loft. Loft has skylight
and offers versatile living space for home office, exercise/hobby room, etc. Updated full bathroom
on second floor. Solid wood interior doors. New paint throughout entire unit. One-stall garage
under. Washer/dryer on lower level are included. Gas furnace and central a/c have been replaced as
well. Private deck off living room. Come see all this has to offer. OH- Sat & Sun. April
5-6,10am-12 pm
Listing Office: RE/MAX Partners, Listing Agent: Christopher D. Sciacca
View Map

|
|
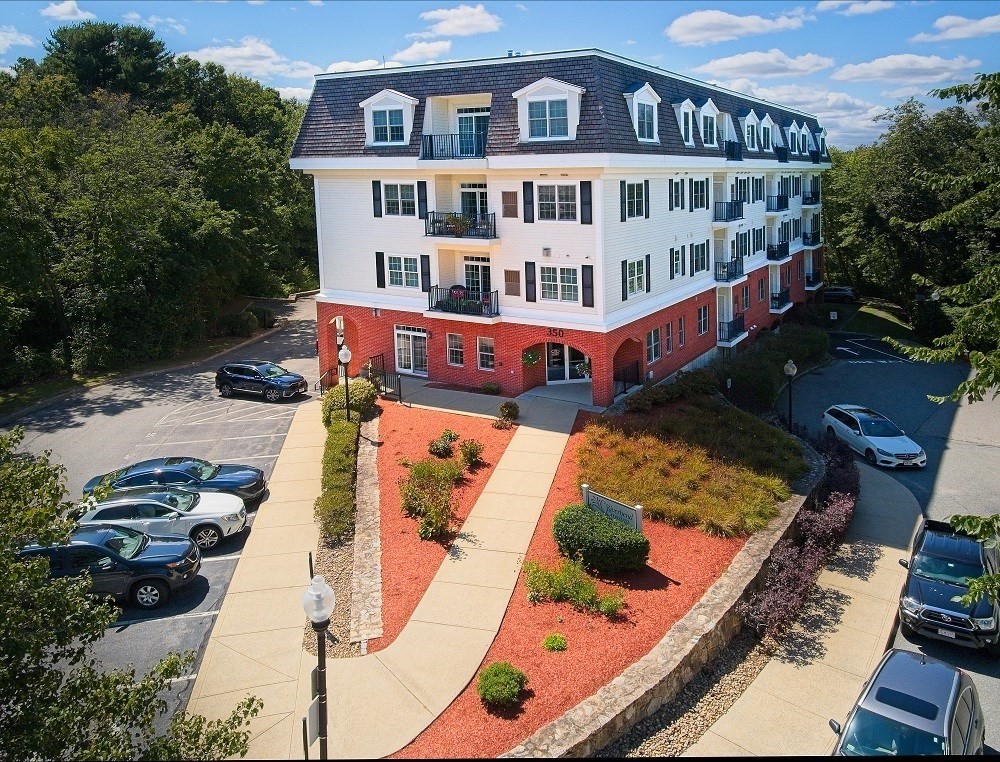
29 photo(s)
|
North Andover, MA 01845
|
New
List Price
$465,000
MLS #
73374658
- Condo
|
| Rooms |
5 |
Full Baths |
2 |
Style |
Garden,
Mid-Rise |
Garage Spaces |
1 |
GLA |
1,272SF |
Basement |
No |
| Bedrooms |
2 |
Half Baths |
0 |
Type |
Condominium |
Water Front |
No |
Lot Size |
0SF |
Fireplaces |
1 |
| Condo Fee |
$375 |
Community/Condominium
Riverbend Crossing Condominium
|
Riverbend Crossing 55+ condo community (one occupant must be 55 or older). Beautifully maintained 2
BR 2 BA corner unit on 2nd floor, offering a lot of natural light. Open floor plan features kitchen
with cherry cabinets, granite countertops and breakfast bar with fireplaced (gas) living room. Enjoy
the morning sun on the balcony. Upgrades include hardwood floors, tray ceilings, crown molding, in
unit laundry, recessed lights and plenty of closet space. Additional storage in basement, plus a
deeded parking space in carport. Common areas include a fireplaced lobby/sitting area and library
area, a skylit reading/sitting area on the first floor, and common activity room with kitchen
available for individual functions. Updated/newer appliances include heating/air conditioning unit
(2024). Hike in your backyard on the Shawsheen River Trail.
Listing Office: RE/MAX Partners, Listing Agent: Pamela Lebowitz
View Map

|
|
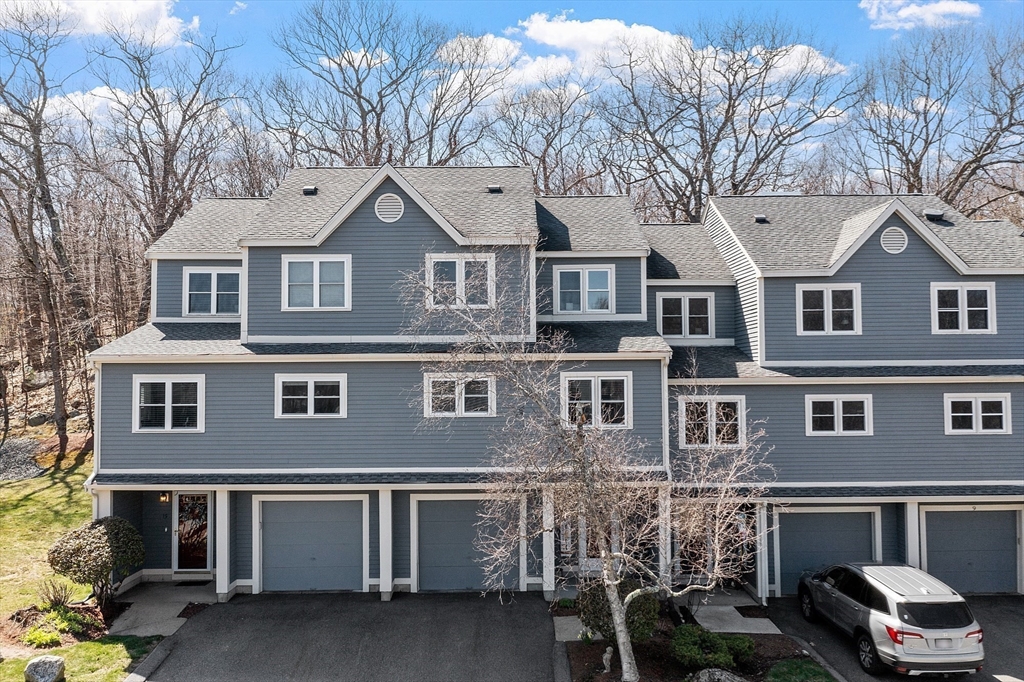
41 photo(s)
|
Peabody, MA 01960
|
Under Agreement
List Price
$519,900
MLS #
73360366
- Condo
|
| Rooms |
5 |
Full Baths |
1 |
Style |
Townhouse |
Garage Spaces |
1 |
GLA |
1,258SF |
Basement |
Yes |
| Bedrooms |
2 |
Half Baths |
1 |
Type |
Condominium |
Water Front |
No |
Lot Size |
0SF |
Fireplaces |
1 |
| Condo Fee |
$448 |
Community/Condominium
|
Pride of ownership shows in this beautiful South Peabody townhouse! This meticulously maintained
5-room, 2-bedroom, 1.5-bath townhouse is nestled in the highly sought-after Stonybrook neighborhood
- location, location, location! Step inside to find a fully applianced eat-in kitchen featuring
gorgeous granite countertops, a brand new sink, recessed lighting, vaulted ceiling and a spacious
walk-in pantry. The inviting living room boasts a cozy fireplace, gleaming hardwood floors, and
sliders that open to your own private deck and backyard with wooded view, perfect for relaxing or
entertaining. Upstairs, you'll find a generously sized primary bedroom with abundant closet space,
vaulted ceiling, a beautifully updated full bathroom with a modern vanity, and a second spacious
bedroom with warm Berber carpeting and Additional highlights include central air, a one-car garage,
a full basement ideal for storage, and access to a sparkling association pool—perfect for those warm
summer
Listing Office: RE/MAX Partners, Listing Agent: Paul Annaloro
View Map

|
|
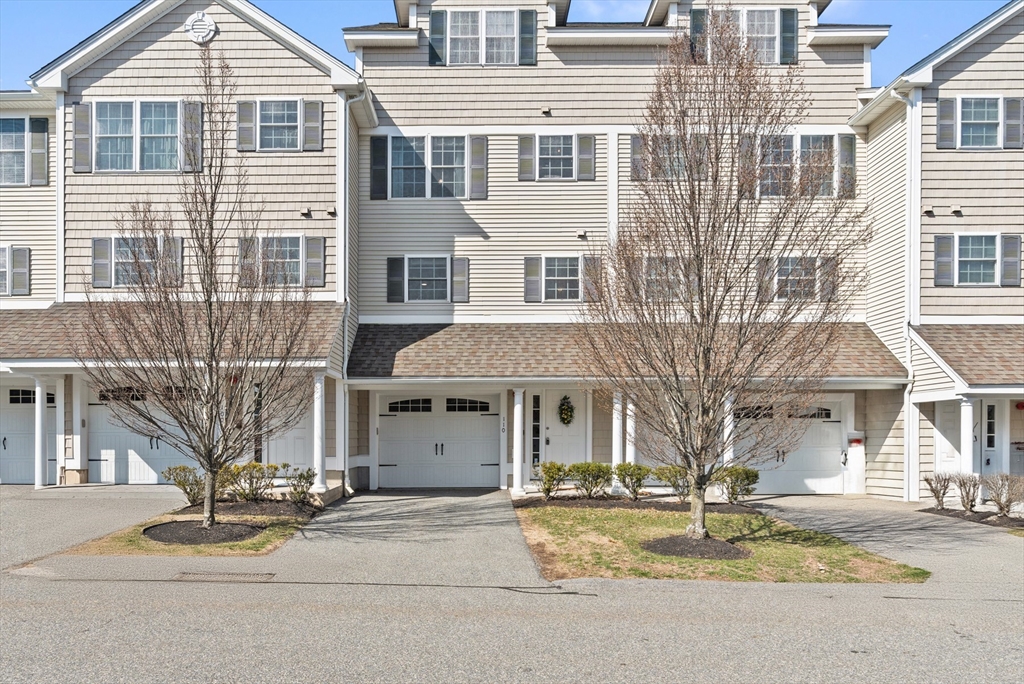
32 photo(s)
|
Tewksbury, MA 01876
|
Under Agreement
List Price
$574,900
MLS #
73354989
- Condo
|
| Rooms |
6 |
Full Baths |
1 |
Style |
Townhouse |
Garage Spaces |
1 |
GLA |
1,512SF |
Basement |
Yes |
| Bedrooms |
3 |
Half Baths |
1 |
Type |
Condominium |
Water Front |
No |
Lot Size |
0SF |
Fireplaces |
0 |
| Condo Fee |
$300 |
Community/Condominium
Andover Estates Condominium
|
Nestled in the convenient Andover Estates Condominium community, this pristine home offers a "like
new" feel w/ flexible floor plan that allows for 3 or 4 bedrooms. Designed w/ an open-concept
layout, the home spans four levels, each thoughtfully crafted for comfort & functionality. The main
entry w/ tiled foyer & elegant wainscoting sets the tone for the rest of the home. The main level is
bathed in natural light, accentuating the gleaming wood floors that flow throughout the spacious LR
and into the stylish kitchen. With brand-new appliances, granite countertops, and a breakfast bar
perfect for casual dining, the kitchen serves as the heart of the home. Step out from the living
room onto a private deck, offering a peaceful retreat for relaxation. Garage under w/ storage room,
ample visitor parking, plus low HOA fee. The property abuts conservation land, providing a tranquil
setting yet is close to local amenities. Excellent opportunity to enjoy modern living in a desirable
location!
Listing Office: RE/MAX Partners, Listing Agent: The Carroll Group
View Map

|
|
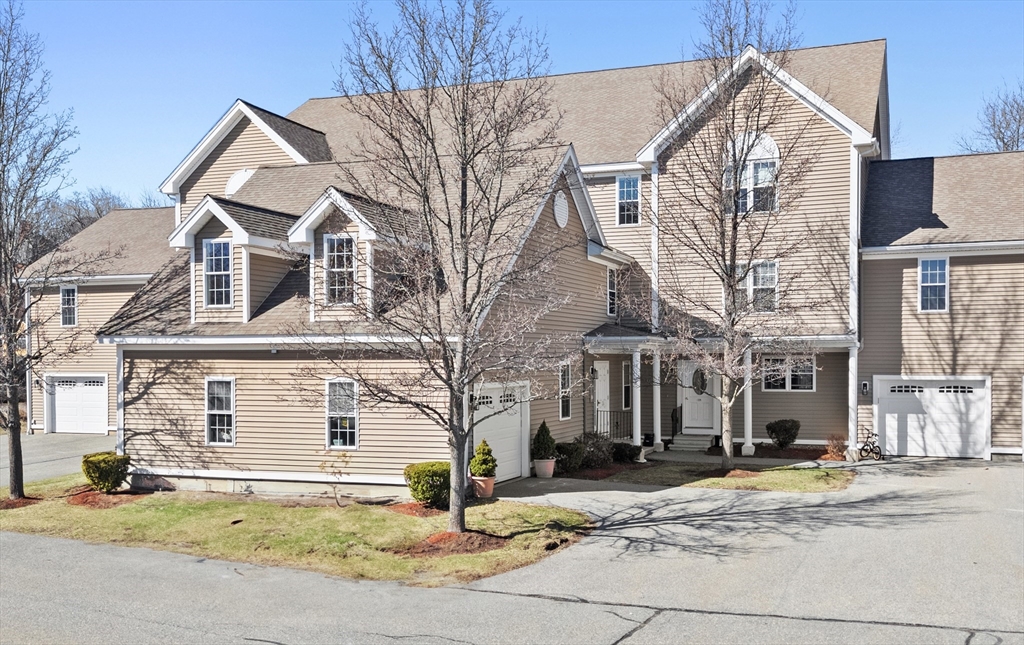
28 photo(s)

|
Andover, MA 01810
|
Under Agreement
List Price
$729,900
MLS #
73348525
- Condo
|
| Rooms |
6 |
Full Baths |
2 |
Style |
Townhouse |
Garage Spaces |
1 |
GLA |
2,398SF |
Basement |
No |
| Bedrooms |
3 |
Half Baths |
1 |
Type |
Condominium |
Water Front |
No |
Lot Size |
0SF |
Fireplaces |
1 |
| Condo Fee |
$460 |
Community/Condominium
Ballardvale Crossing
|
Discover luxury living at Ballardvale Crossing in this stunning three-bedroom, two-and-a-half-bath
townhouse. The open floor plan features beautiful hardwood floors, an updated eat-in kitchen,
complete with stainless steel appliances, granite countertops, and elegant cabinetry. Ideal for
entertaining, the dining and living areas provide ample space, highlighted by a beautiful fireplace
and sliding doors to a private rear deck overlooking a tranquil conservation area. The first floor
includes a serene primary suite with a spacious walk-in California closet and an updated bath.
Upstairs, find two additional spacious bedrooms with walk-in closets, a full updated bath, and a
convenient laundry room. The garage is located beneath the unit, with a deeded parking area in
front. Perfectly situated for easy commuting near the train station and major routes, this townhouse
is also within the South School District and just minutes from downtown, offering the ideal mix of
comfort and convenience.
Listing Office: RE/MAX Partners, Listing Agent: The Carroll Group
View Map

|
|
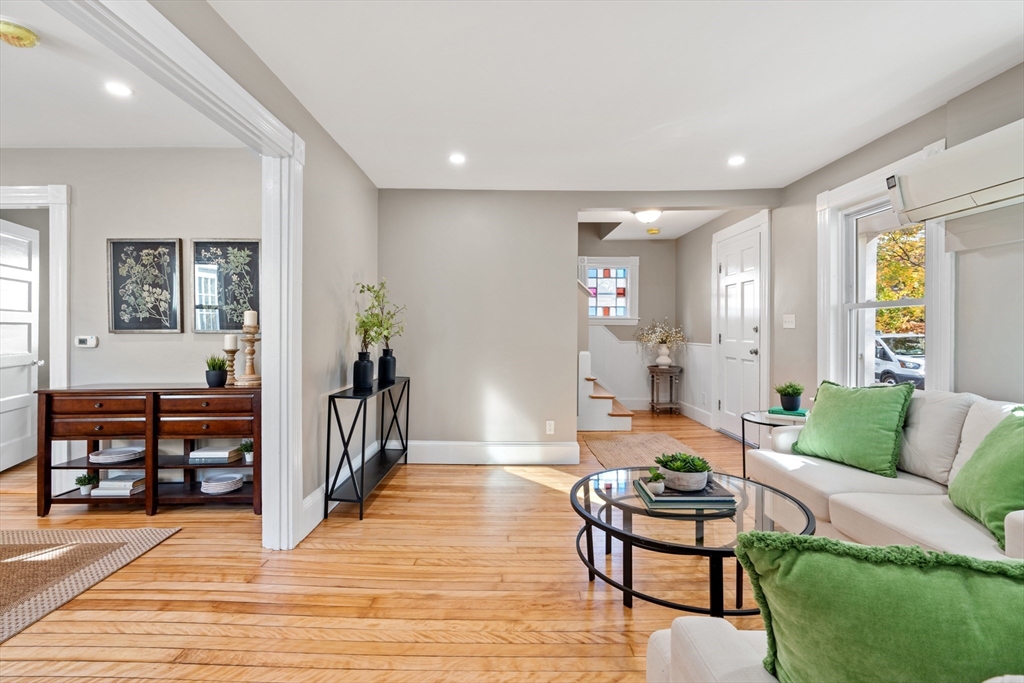
34 photo(s)
|
Andover, MA 01810
|
Contingent
List Price
$729,900
MLS #
73327085
- Condo
|
| Rooms |
7 |
Full Baths |
2 |
Style |
Townhouse |
Garage Spaces |
1 |
GLA |
1,915SF |
Basement |
Yes |
| Bedrooms |
4 |
Half Baths |
0 |
Type |
Condex |
Water Front |
No |
Lot Size |
15,115SF |
Fireplaces |
0 |
| Condo Fee |
|
Community/Condominium
9-11 Hartigan Court
|
Discover the charm of this completely renovated condex, ideally situated just a short walk from
downtown Andover’s vibrant shops, library, and commuter rail station. Tucked away on a private
dead-end street within the renowned Bancroft/Doherty School district, this home combines the best of
convenience and tranquility. Inside, you’ll find a spacious layout featuring four nicely-sized
bedrooms and two full bathrooms, with the flexibility of a first-floor bedroom or home office to
suit your lifestyle needs. The home includes a one-car garage, additional off-street parking, and a
full basement offering plenty of storage options. Outdoors, relax on the inviting front porch or
retreat to your private deck off the primary suite for added peace and privacy. With a portable
generator hookup, this home is equipped for comfort in any season. Don’t miss the opportunity to
make this Andover gem your own!
Listing Office: RE/MAX Partners, Listing Agent: The Carroll Group
View Map

|
|
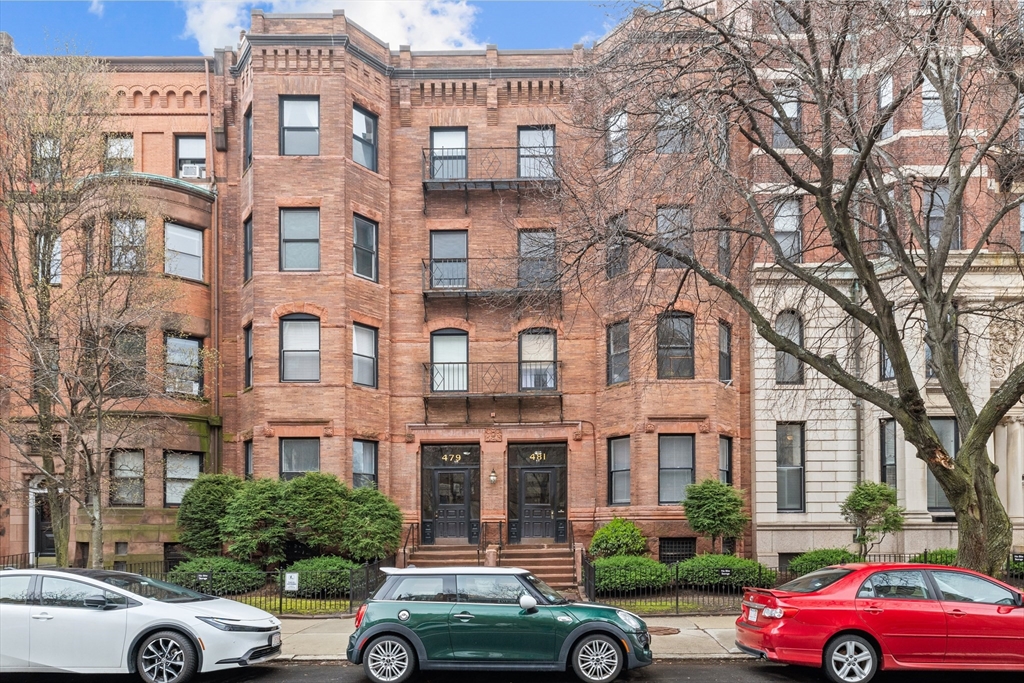
10 photo(s)
|
Boston, MA 02115-1301
(Back Bay)
|
Active
List Price
$739,900
MLS #
73361274
- Condo
|
| Rooms |
3 |
Full Baths |
1 |
Style |
Rowhouse |
Garage Spaces |
0 |
GLA |
635SF |
Basement |
No |
| Bedrooms |
1 |
Half Baths |
0 |
Type |
Condominium |
Water Front |
No |
Lot Size |
635SF |
Fireplaces |
2 |
| Condo Fee |
$584 |
Community/Condominium
Beacon Towers Condominium
|
Great opportunity for Classic Back Bay, elevator building steps from the Charles River and minutes
from MIT. Step into this elegant, well-laid-out unit with beautiful bowfront windows and 9'
ceilings. The parlor features an open concept with hardwood floors and a decorative fireplace. Fully
applianced kitchen and separate eat-in area. Spacious bedroom with ample closet space, hardwood
floors, and another decorative fireplace. Full bath, common laundry & professionally managed
building! These units don't come up often!
Listing Office: RE/MAX Partners, Listing Agent: Krystal Solimine
View Map

|
|
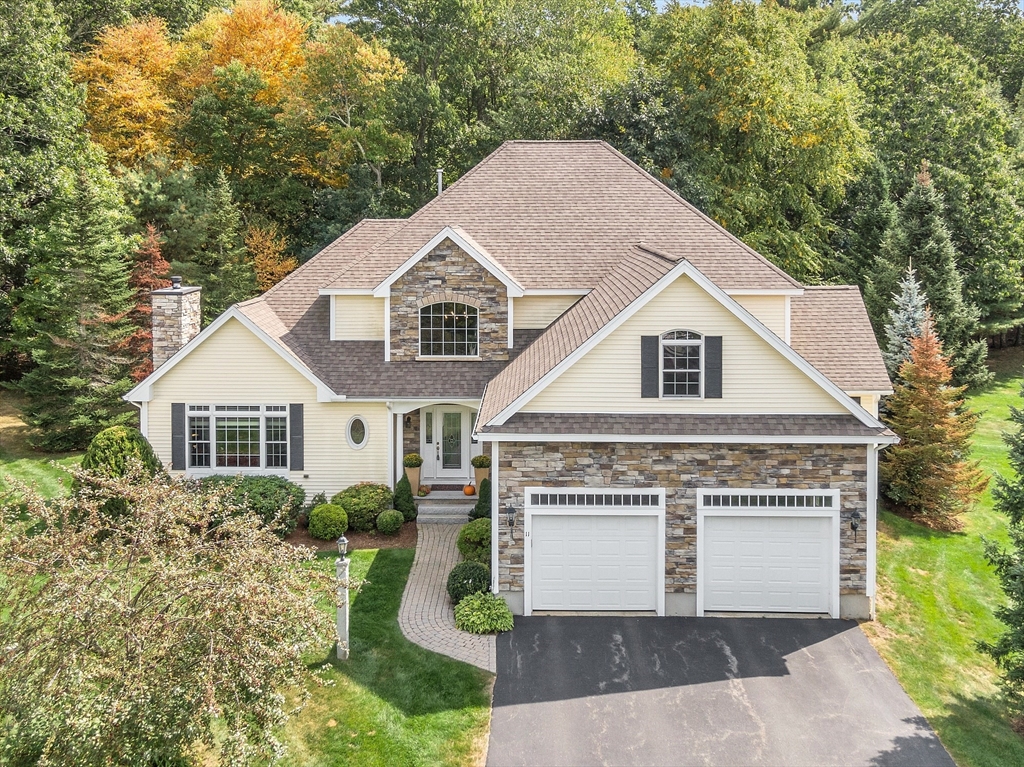
42 photo(s)

|
Methuen, MA 01844
|
Under Agreement
List Price
$859,900
MLS #
73347630
- Condo
|
| Rooms |
8 |
Full Baths |
2 |
Style |
Townhouse |
Garage Spaces |
2 |
GLA |
3,012SF |
Basement |
Yes |
| Bedrooms |
3 |
Half Baths |
1 |
Type |
Condominium |
Water Front |
No |
Lot Size |
0SF |
Fireplaces |
1 |
| Condo Fee |
$723 |
Community/Condominium
Stone Castle Estates
|
Free Standing Townhome in the exclusive 55+ Stone Castle Estates of West Methuen offers a blend of
luxury & comfort! The first-floor primary bedroom suite with cathedral ceiling features 2 walk-in
closets and a custom bath with dual sinks and lg walk-in shower with multiple jets. The open-concept
living room & family/media room include hardwood floors, gas fireplace, recessed lighting, and tray
ceiling with fan. The E-I-K boasts ivory cabinets, SS appliances granite counters, center island for
casual dining, large walk-in pantry, plus a full size dining area. Just off the kitchen you’ll find
the sunroom with cathedral ceiling, walls of windows overlooking the private yard & access to deck.
Upstairs you’ll find 2 add’l bedrooms, a full bath, a bonus rm, plus walk-in attic w/ abundant
storage (potential to be transformed into add’l living space), making this home as practical as it
is beautiful. A blend of thoughtful design & functionality offering a serene & luxurious
lifestyle!
Listing Office: RE/MAX Partners, Listing Agent: The Carroll Group
View Map

|
|
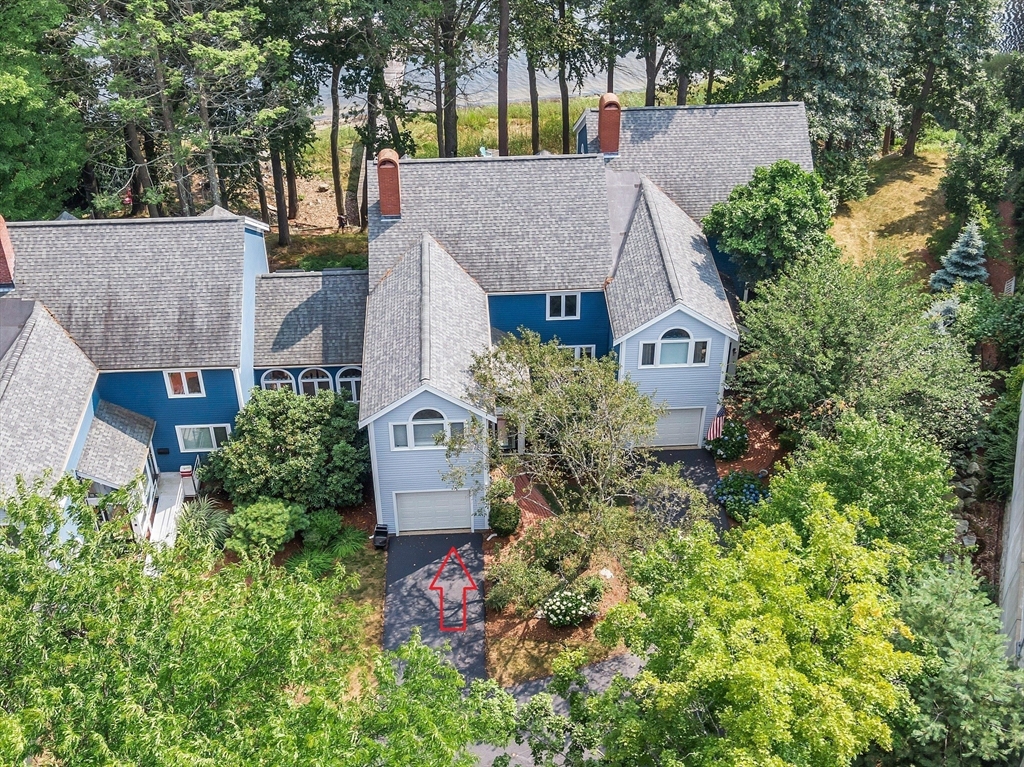
38 photo(s)
|
Amesbury, MA 01913
|
Contingent
List Price
$859,900
MLS #
73360445
- Condo
|
| Rooms |
6 |
Full Baths |
2 |
Style |
Townhouse |
Garage Spaces |
1 |
GLA |
2,081SF |
Basement |
Yes |
| Bedrooms |
3 |
Half Baths |
1 |
Type |
Condominium |
Water Front |
Yes |
Lot Size |
0SF |
Fireplaces |
1 |
| Condo Fee |
$675 |
Community/Condominium
Whittier Point
|
Breathtaking views of the Merrimack River, the extensive and thoughtful upgrades throughout enhance
the appeal and functionality of this 3 bedroom, 2 1/2 bath townhome. The epitome of sophisticated
living, features include a fully renovated kitchen with upscale Bosh and Miele appliances, quartz
countertops and glass tile backsplash. Gleaming hardwood floors extend throughout the first floor,
adding warmth and timeless elegance. The expansive 22x17 fireplaced living room has stunning views,
the spacious dining room with built-in cabinets has a sliding door to a private deck and boat slip.
Three bedrooms on the 2nd floor, including the primary bedroom with vaulted ceiling, a huge
walk-in-closet and en-suite bathroom with dual sinks and jetted tub. Nestled in a quiet and private
enclave yet close to the fabulous shops and restaurants of downtown Amesbury and just minutes to
Newburyport, beaches and commuter routes. This exquisite home offers a living experience that's hard
to rival.
Listing Office: RE/MAX Partners, Listing Agent: Paul Annaloro
View Map

|
|
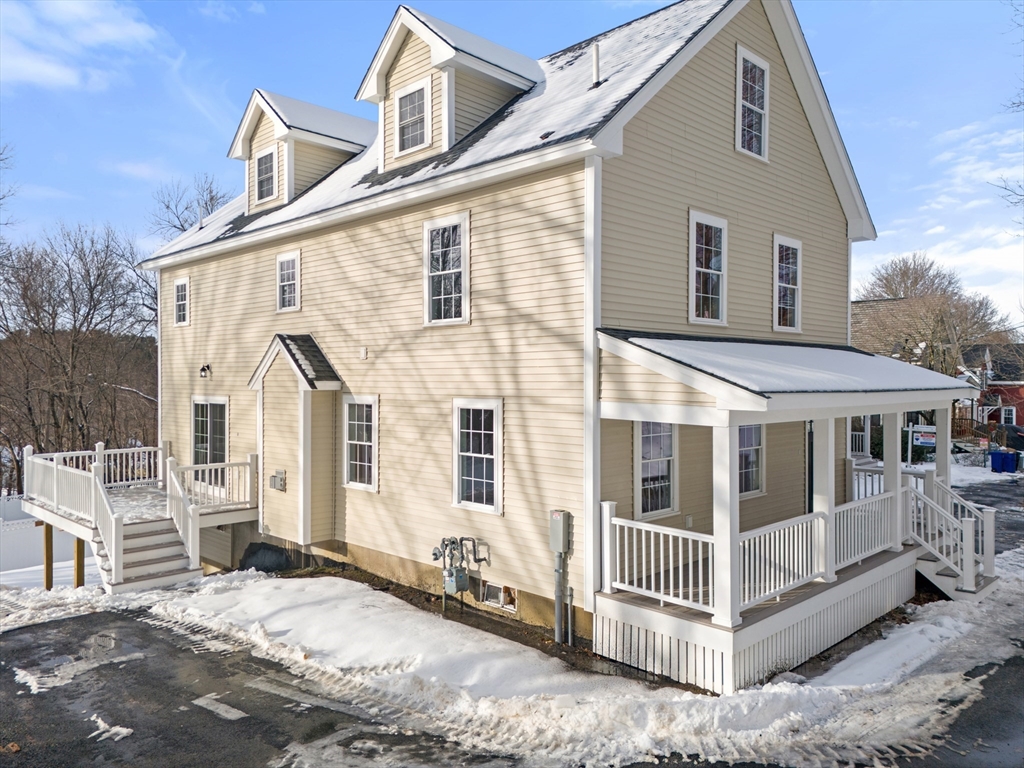
42 photo(s)

|
Andover, MA 01810
|
Contingent
List Price
$1,099,900
MLS #
73332797
- Condo
|
| Rooms |
8 |
Full Baths |
2 |
Style |
Townhouse |
Garage Spaces |
1 |
GLA |
3,126SF |
Basement |
Yes |
| Bedrooms |
4 |
Half Baths |
1 |
Type |
Condex |
Water Front |
No |
Lot Size |
0SF |
Fireplaces |
1 |
| Condo Fee |
|
Community/Condominium
9-11 Hartigan Court
|
New Construction in a prime location! Stunning new home ideally situated within the Bancroft
Elementary and Doherty Middle School district and just a stone's throw away from downtown, the
commuter rail, and a variety of shops, making it perfect for both convenience and community. This
spacious home boasts 4 bedrooms and 2.5 baths, featuring a well-designed layout that includes a
second-floor laundry for added convenience. The gourmet kitchen flows seamlessly into the open
concept living area, making it perfect for entertaining or gatherings. Elegant hardwood floors
throughout add a touch of sophistication and warmth. Step outside to enjoy the private lot, complete
with a south-facing deck that invites natural light and offers a perfect spot for relaxation. The
home also includes a one-car attached garage and a walk-out lower level with sliding doors that lead
to a fenced backyard—potential for easy finishing options. Don't miss out on the opportunity to make
it yours.
Listing Office: RE/MAX Partners, Listing Agent: The Carroll Group
View Map

|
|
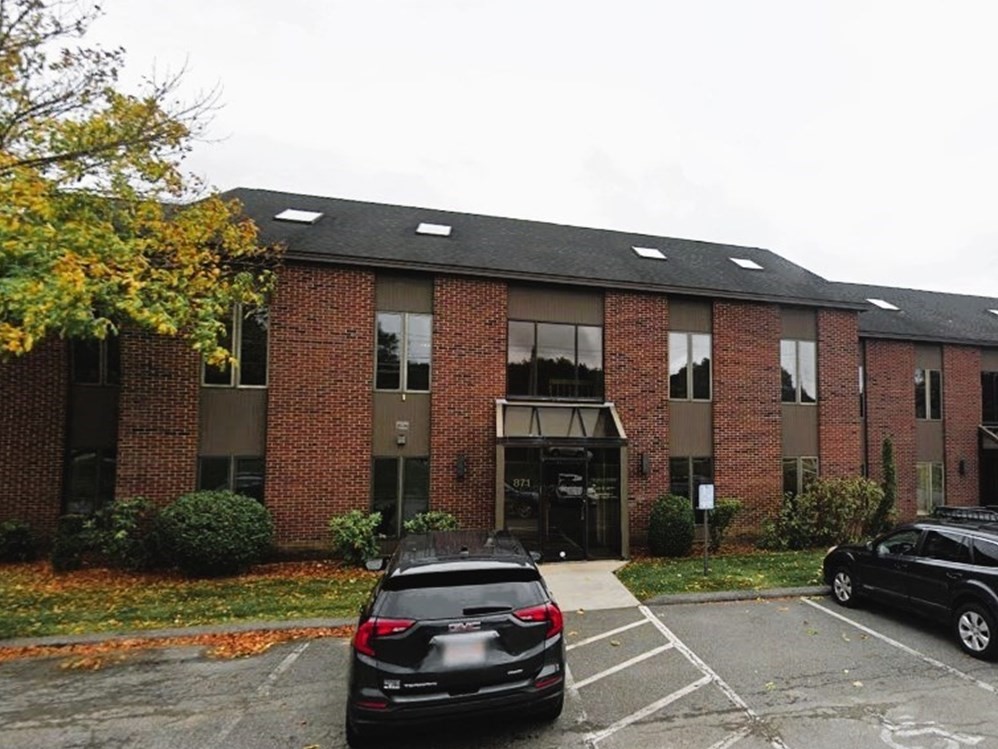
14 photo(s)
|
North Andover, MA 01845-6105
|
Active
List Price
$199,900
MLS #
73358664
- Commercial/Industrial
|
| Type |
Commercial Sale |
# Units |
1 |
Lot Size |
0SF |
| Sq. Ft. |
1,100 |
Water Front |
No |
|
Well located office space on busy route 114 in the desirable Willows Office Park. Convenient to
Routes 495, 93, 128 and 95, this first floor office space with 1,100 sf includes 2 separate offices,
reception area, separate his and her bathrooms plus a kitchenette. Ample open parking for staff and
visitors. Low condo fee and a well maintained complex with and attractive grounds.
Listing Office: RE/MAX Partners, Listing Agent: The Carroll Group
View Map

|
|
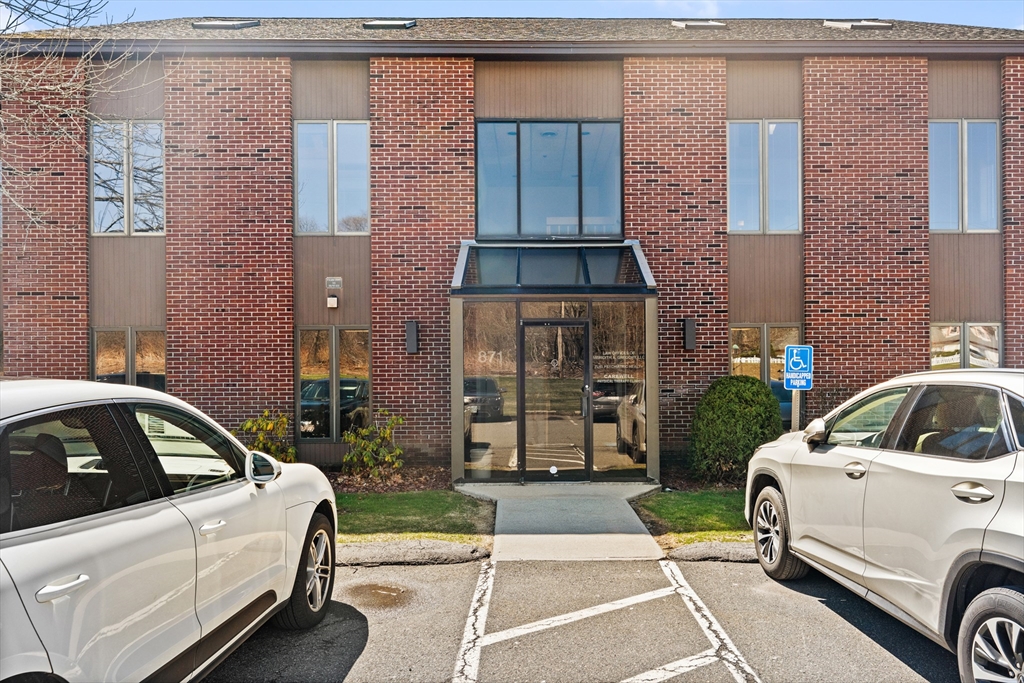
17 photo(s)
|
North Andover, MA 01845-6105
|
Active
List Price
$199,900
MLS #
73358665
- Commercial/Industrial
|
| Type |
Commercial Sale |
# Units |
1 |
Lot Size |
0SF |
| Sq. Ft. |
1,100 |
Water Front |
No |
|
Well located office space on busy route 114 in the desirable Willows Office Park. Convenient to
Routes 495, 93, 128 and 95, this first floor office space with 1,100 sf includes 2 separate offices,
reception area, separate his and her bathrooms plus a kitchenette. Ample open parking for staff and
visitors. Low condo fee and a well maintained complex with and attractive grounds.
Listing Office: RE/MAX Partners, Listing Agent: The Carroll Group
View Map

|
|
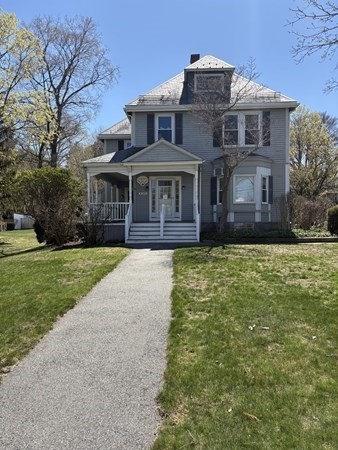
27 photo(s)
|
Haverhill, MA 01835
|
Under Agreement
List Price
$649,900
MLS #
73363041
- Commercial/Industrial
|
| Type |
Commercial Sale |
# Units |
1 |
Lot Size |
13,952SF |
| Sq. Ft. |
0 |
Water Front |
No |
|
Mixed-use, three unit building. Office and two residential apartments. First floor was a dental
office for over 60 years. Office space consists of : administrative/reception area, waiting room,
four offices and a half-bath. Office space is non-conforming use. Future commercial use is not
guaranteed and will require City of Haverhill approval. First floor also has a large, one bedroom
apartment behind the office. Second floor has a spacious two bedroom apartment. Stable, long-term
tenants. Tenants at will, no leases. Each apartment has a separate entrance from the office space.
Three separate gas boilers and three separate electric services. Walk-up third floor for future
expansion or additional storage. The building will not pass FHA. Needs work and updating
throughout. Great location and opportunity for an investor looking for their next project.
Listing Office: RE/MAX Partners, Listing Agent: Christopher D. Sciacca
View Map

|
|
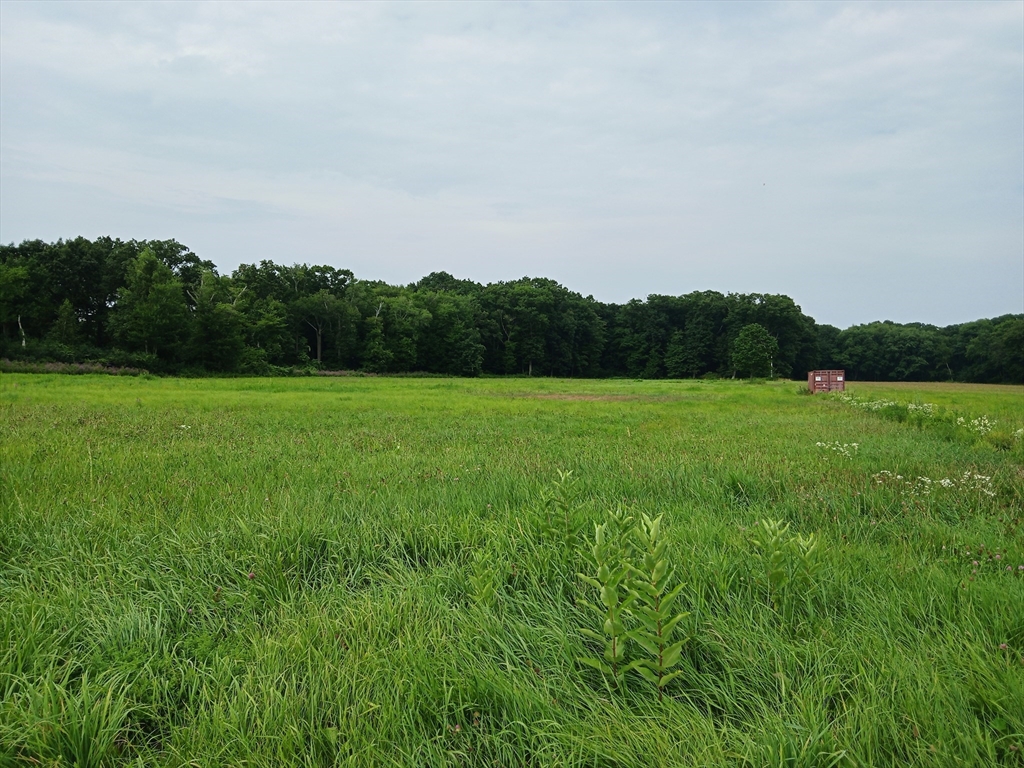
4 photo(s)
|
Newbury, MA 01951
(Old Town)
|
Active
List Price
$325,000
MLS #
73276161
- Land
|
| Type |
Agriculture |
# Lots |
1 |
Lot Size |
3.16A |
| Zoning |
AR4 |
Water Front |
No |
|
|
Beautiful, flat pasture land has been used for 25 years for horse grazing. Very private, peaceful
location for animals, bird watchers, dog park. Great potential for mobile tiny houses. Newbury
needs elder housing and 40B developments. Potential for your own small farm. Land use has been Ch.
61B for over 25 years. No roll back taxes are due. Potential for residential, cluster homes/condos
as seen next door at 105 High Road. Deeded 14 foot Right of Way from High Road to the lots.
Potential for residential development at Buyer's expense. Newbury needs elder housing and 40B
homes. See attached documents outlining that the Federal Government cannot designate flood plains
or wetland unless they directly abut a navigable waterway.. This land does not abut a navigable
waterway (ocean, river). Also available MLS# 73270749 - 4.6 acres priced at $500,000. DEEDED ROW TO
BOTH LOTS OFF HIGH ROAD.
Listing Office: RE/MAX Partners, Listing Agent: M. Kathryn O Brien
View Map

|
|
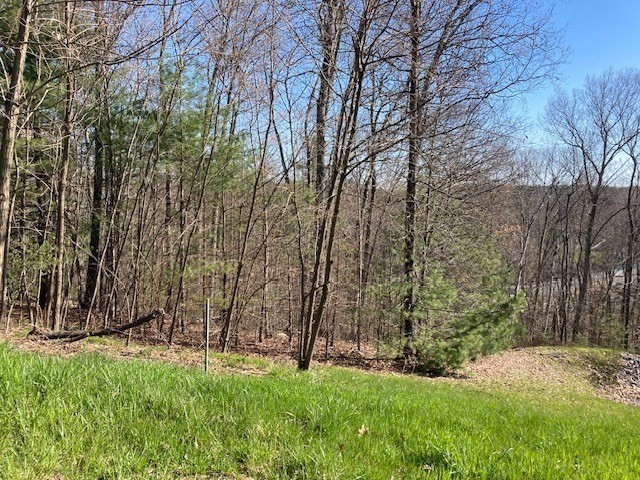
9 photo(s)
|
Westford, MA 01886
|
Contingent
List Price
$355,000
MLS #
73368033
- Land
|
| Type |
Residential |
# Lots |
1 |
Lot Size |
21,780SF |
| Zoning |
RA |
Water Front |
No |
|
|
One of the last lots in the sought after Spaulding Hill Estates, a prestigious residential
subdivision. Approved 1/2 acre building lot on a picturesque private setting.The approach to this
dry wooded lot is a gentle winding drive past custom homes leading to a cul de sac.Also no thru
traffic! The scenic site has a frontage of 110 feet on the east side of of paved St. Augustine
Drive. It features a sloping terrain to the rear ideal for a walkout basement. The lot abuts 12+
acres on which the owner has granted to the Town of Westford Conservation Commission, a perpetual
conservation restriction. The forested buffer offers privacy and a quiet setting for your new home.
Other features include underground utilities,at the street(gas, electric, telephone, cable and
water.A 5 bedroom septic design with permit is issued. Also available regular trash and recycling
pick-up and regular mail delivery. There are HOA fees of $125 per quarter. 3 miles west of Rt 3, 8
miles south of tax free NH
Listing Office: RE/MAX Partners, Listing Agent: Joan Denaro
View Map

|
|
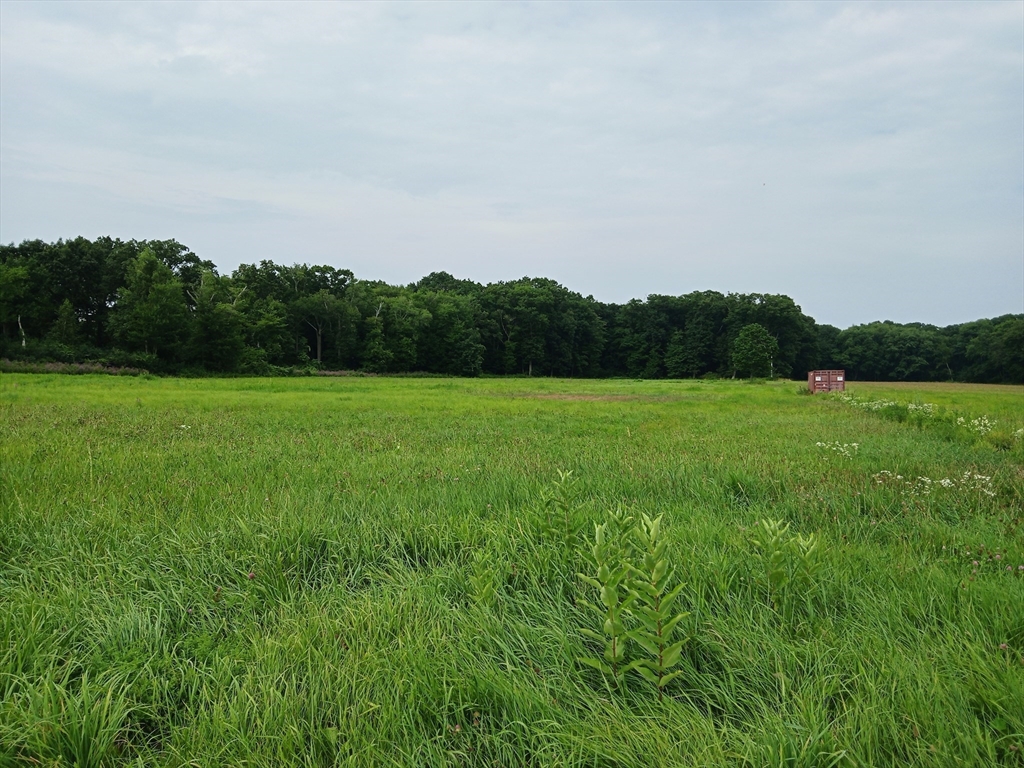
6 photo(s)
|
Newbury, MA 01951
(Old Town)
|
Active
List Price
$500,000
MLS #
73270749
- Land
|
| Type |
Non-Buildable |
# Lots |
1 |
Lot Size |
4.60A |
| Zoning |
AR4 |
Water Front |
No |
|
|
Beautiful flat pasture land has been used for 25 years for horse grazing. Very private and peaceful
location for animals, bird watchers, dog park. Do you have a mobile tiny house or camper? The
perfect place to enjoy nature abutting Plum Island. Superior Merrimac Valley soil makes it a very
desirable place for gardeners. No granite or boulders on the lots, just flat, lovely soil. Sit out
at night and see the stars as they should be seen. The land has been assessed and taxed under
Chapter 61B for 25 years. No roll back taxes due. Potential for residential development at Buyer's
expense. Possible 40B; private farm. Please refer to the document section for the latest Supreme
Court ruling on the Federal Governments ability to oversee wetlands and flood plains in areas not
directly abutting a navigable waterway (ocean/river). This land does not abut a navigable waterway.
Also available is MLS# 73276161. add'l 3.16A $325000. DEEDED ROW FROM HIGH ROAD TO BOTH
LOTS.
Listing Office: RE/MAX Partners, Listing Agent: M. Kathryn O Brien
View Map

|
|
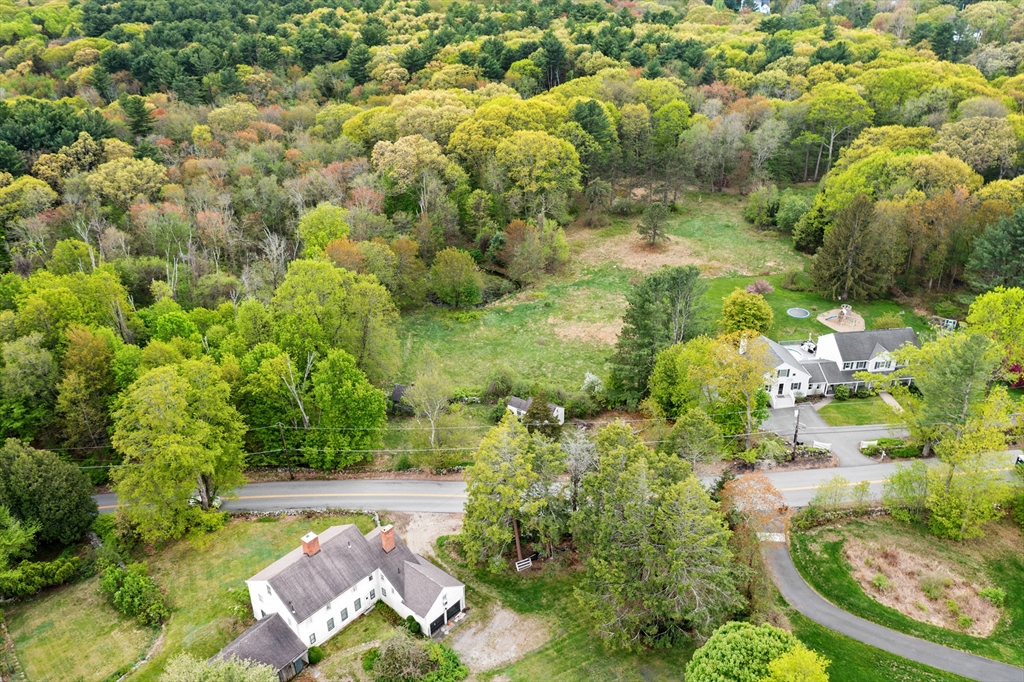
8 photo(s)
|
Andover, MA 01810-2214
|
New
List Price
$699,900
MLS #
73374453
- Land
|
| Type |
Residential |
# Lots |
1 |
Lot Size |
3.29A |
| Zoning |
SRC |
Water Front |
No |
|
|
Attractive building lot wiht rolling fields, small pond behind a rustic stone wall and located in
the Bancroft/Doherty School district. Lot size 3.29 acres - no septic plans available. Buyer to do
all due diligence. Property abuts AVIS land on two sides. Lot being sold "as is".
Listing Office: RE/MAX Partners, Listing Agent: The Carroll Group
View Map

|
|
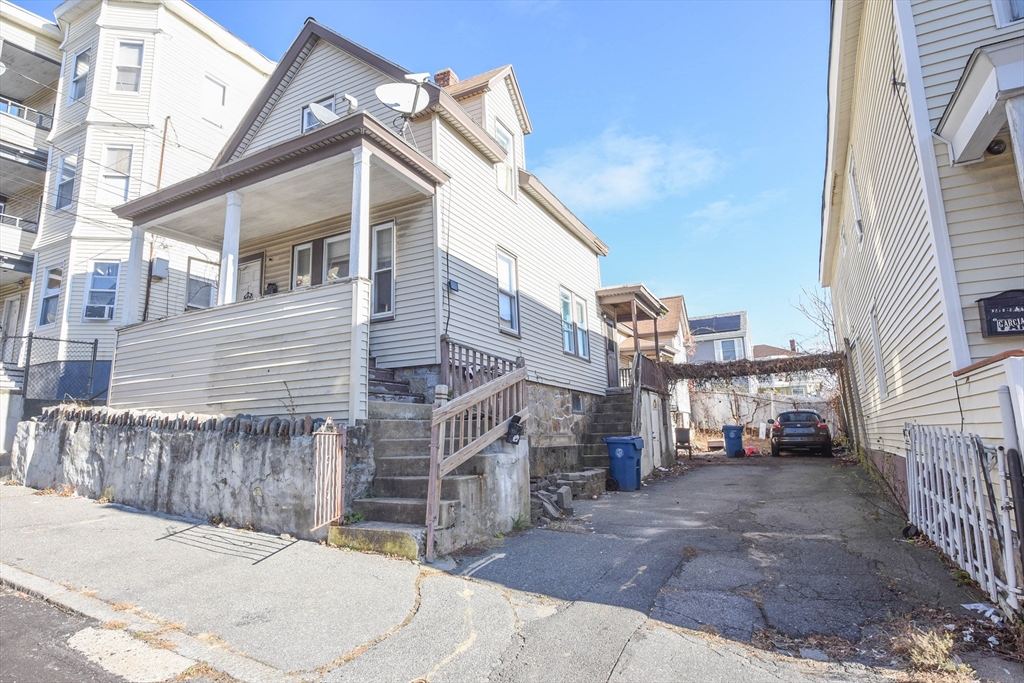
30 photo(s)
|
Lawrence, MA 01841
|
Under Agreement
List Price
$430,000
MLS #
73318775
- Multi-Family
|
| # Units |
2 |
Rooms |
12 |
Type |
2 Family |
Garage Spaces |
0 |
GLA |
2,025SF |
| Heat Units |
0 |
Bedrooms |
5 |
Lead Paint |
Unknown |
Parking Spaces |
4 |
Lot Size |
3,177SF |
Estate sale - subject to seller obtaining license to sell. ATTENTION ALL INVESTORS AND CONTRACTORS!
Not often seen; a two single family home in one lot has so much to offer. Located in a vibrate
community, close to shops, bus line. Home sold in "as is" condition.
Listing Office: RE/MAX Partners, Listing Agent: James Pham
View Map

|
|
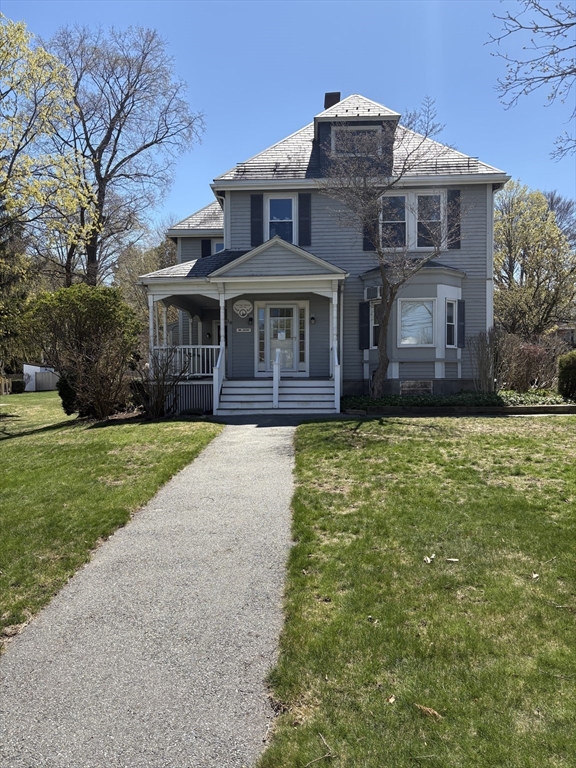
34 photo(s)
|
Haverhill, MA 01835
|
Under Agreement
List Price
$649,900
MLS #
73362987
- Multi-Family
|
| # Units |
3 |
Rooms |
13 |
Type |
3 Family |
Garage Spaces |
0 |
GLA |
3,215SF |
| Heat Units |
0 |
Bedrooms |
3 |
Lead Paint |
Yes,Certified Treated |
Parking Spaces |
3 |
Lot Size |
13,952SF |
Mixed-use, three unit building. Office and two residential apartments. First floor was a dental
office for over 60 years. Office space consists of : administrative/reception area, waiting room,
four offices and a half-bath. Office space is non-conforming use. Future commercial use is not
guaranteed and will require City of Haverhill approval. First floor also has a large, one bedroom
apartment behind the office. Second floor has a spacious two bedroom apartment. Stable, long-term
tenants. Tenants at will, no leases. Each apartment has a separate entrance from the office space.
Three separate gas boilers and three separate electric services. Walk-up third floor for future
expansion or additional storage. The building will not pass FHA. Needs work and updating
throughout. Great location and opportunity for an investor looking for their next project.
Listing Office: RE/MAX Partners, Listing Agent: Christopher D. Sciacca
View Map

|
|
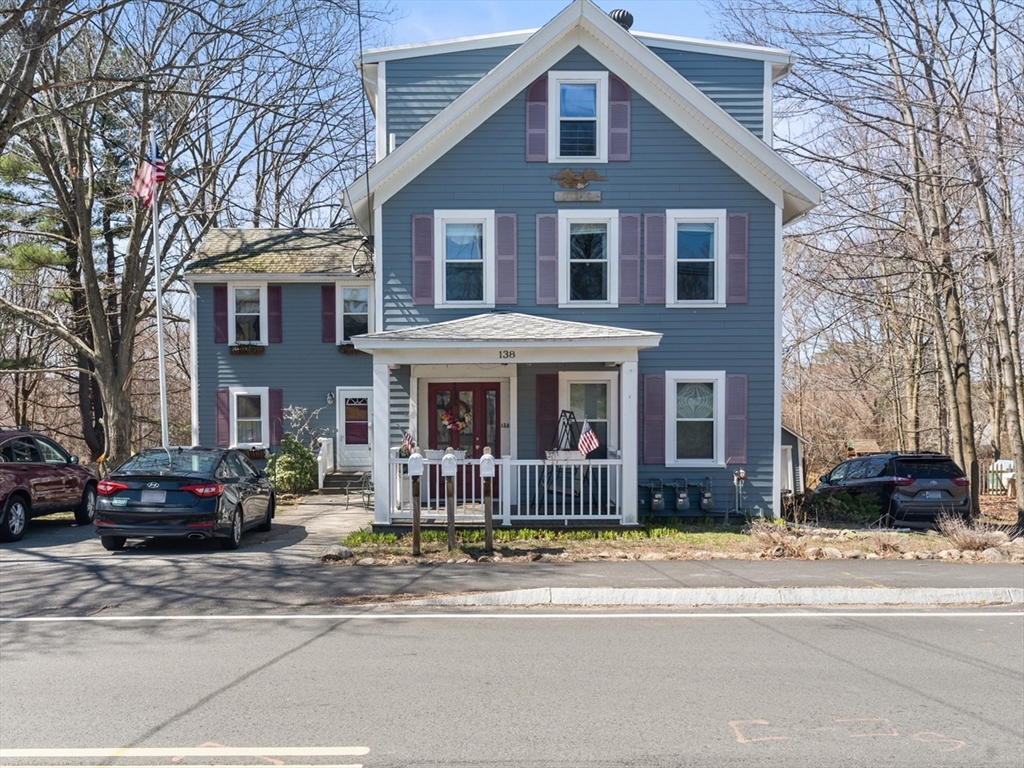
28 photo(s)
|
North Andover, MA 01845-1623
|
Active
List Price
$749,900
MLS #
73358357
- Multi-Family
|
| # Units |
3 |
Rooms |
13 |
Type |
3 Family |
Garage Spaces |
1 |
GLA |
4,641SF |
| Heat Units |
0 |
Bedrooms |
6 |
Lead Paint |
Unknown |
Parking Spaces |
5 |
Lot Size |
31,908SF |
PROPERTY CAN ONLY BE PURCHASED BY A NON PROFIT ORGANIZATION! Three unit apartment building in
excellent condition both inside and outside. Unit 1 is a one bedroom, Unit 2 is a two bedroom and
Unit 3 is a three bedroom. Fully tenanted. Ample off street parking. Convenient to downtown North
Andover. Please see items on paperclip regarding North Anodver Affordable Housing
Restriction.
Listing Office: RE/MAX Partners, Listing Agent: The Carroll Group
View Map

|
|
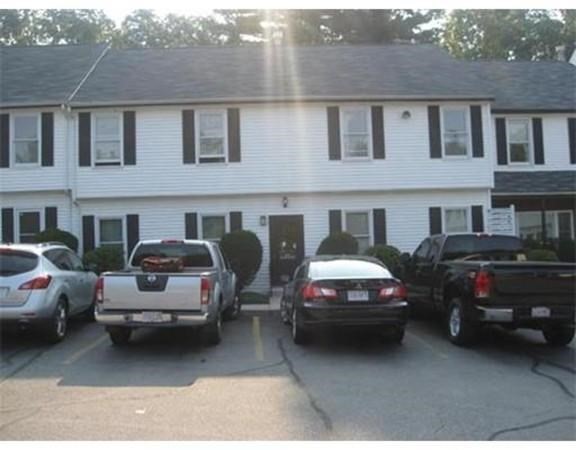
6 photo(s)
|
Tewksbury, MA 01876-2043
|
Active
List Price
$700
MLS #
73338995
- Rental
|
| Rooms |
0 |
Full Baths |
0 |
Style |
|
Garage Spaces |
0 |
GLA |
504SF |
Basement |
Yes |
| Bedrooms |
0 |
Half Baths |
0 |
Type |
|
Water Front |
No |
Lot Size |
|
Fireplaces |
0 |
Great office location with plenty of parking and professional management. Office space recently
renovated and located on the 1st floor. The unit is vacant and ready to go. Has a reception area,
private office and 1/2 bath. Good condition and common areas recently done. Easy to show.
Listing Office: RE/MAX Partners, Listing Agent: Krystal Solimine
View Map

|
|
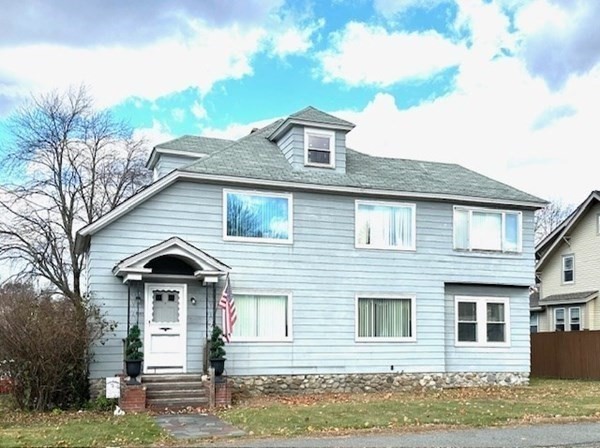
6 photo(s)
|
North Andover, MA 01845-5063
(College)
|
Under Agreement
List Price
$2,600
MLS #
73362814
- Rental
|
| Rooms |
6 |
Full Baths |
1 |
Style |
|
Garage Spaces |
0 |
GLA |
1,100SF |
Basement |
Yes |
| Bedrooms |
3 |
Half Baths |
0 |
Type |
Apartment |
Water Front |
No |
Lot Size |
|
Fireplaces |
0 |
This spacious apartment is located in a two family home that sits on the corner of a small dead-end
street. The large flat lot with mature shade trees is perfect for relaxation, recreation and hosting
barbecues. This freshly painted unit has a flexible floorplan with 3 bedrooms, 1 updated bath and a
large eat-in kitchen with granite counters. Laundry hookups and extra storage are located in the
basement. This property offers off-street parking and is located in a convenient spot near Merrimack
College, shopping, dining and commuting. Sorry, no pets and no smoking. Credit check required at
tenant's cost of $37.50/adult occupant. No outside reports accepted. There will be no private
showings. Landlord is requiring a minimum credit score of 700. Group showing on Thursday April 24
from 5-6:15 pm.
Listing Office: RE/MAX Partners, Listing Agent: Cheryl Tibaudo
View Map

|
|
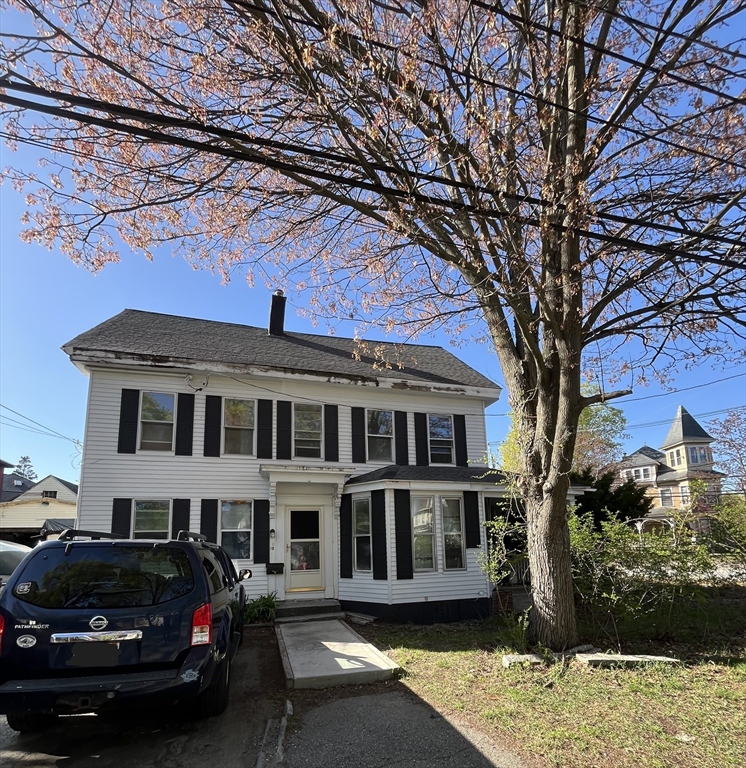
12 photo(s)
|
Chelmsford, MA 01863
(North Chelmsford)
|
Active
List Price
$2,600
MLS #
73368063
- Rental
|
| Rooms |
6 |
Full Baths |
1 |
Style |
|
Garage Spaces |
0 |
GLA |
1,089SF |
Basement |
Yes |
| Bedrooms |
3 |
Half Baths |
0 |
Type |
Apartment |
Water Front |
No |
Lot Size |
|
Fireplaces |
0 |
Spacious 3 Bedroom Apartment For Rent in Prime Location! Located close to Vinal Square, with easy
access to Route 3 & Shopping. Heat included with this Top Two-Floor newly renovated unit. First
level Features Kitchen, Living room, Spacious Full Bath with Washer/Dryer hookups and 2 Bedrooms,
walk up stairs to 3rd Floor Main Bedroom with Additional Living Space- perfect for home office.
Features 1 off-street parking space, additional parking on street. Renter’s Insurance Required,
Pets Allowed w/ restrictions Listing agent is related to the owner/landlord
Listing Office: RE/MAX Partners, Listing Agent: Alexandra Troy
View Map

|
|
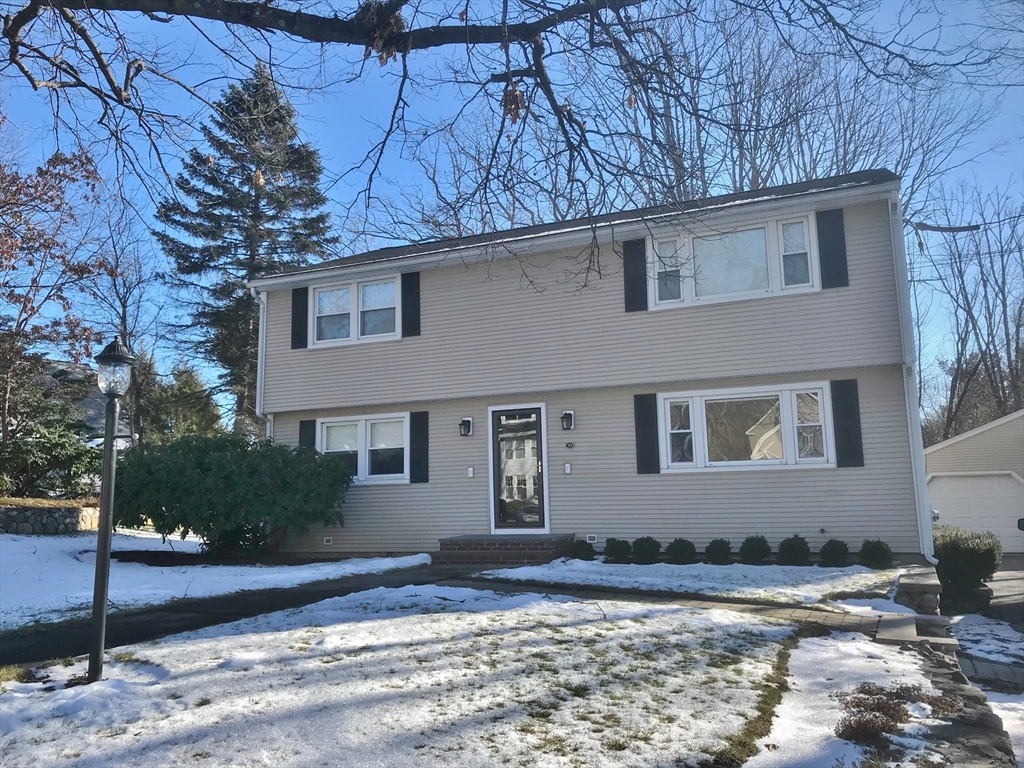
21 photo(s)
|
Andover, MA 01810
|
Active
List Price
$2,700
MLS #
73321537
- Rental
|
| Rooms |
5 |
Full Baths |
1 |
Style |
|
Garage Spaces |
0 |
GLA |
1,146SF |
Basement |
Yes |
| Bedrooms |
2 |
Half Baths |
0 |
Type |
Apartment |
Water Front |
No |
Lot Size |
|
Fireplaces |
0 |
Bright, immaculate 1st floor apartment in a super convenient location giving easy access to
highways, public transportation, shopping and downtown. Relatively new hardwood flooring in the
living room. A newer stainless steel range, microwave, and refrigerator are already there, and a new
SS dishwasher will be installed. Laundry closet with stackable washer/dryer is in a closet next to
the bathroom. There is also a linen closet, a guest closet and storage closet in the hallway leading
to the 2 bedrooms. The heated sunroom space is private for 1st floor tenant & gives access to the
back yard. Fairly new gas boiler is extremely efficient. Seller will supply A/C units. Landscaping &
snow removal is provided by landlord. Tenant pays for gas, electric & cable. Landlord is looking for
good credit rating (700 +) & references. Minimum $70k income needed. No pets.
Listing Office: RE/MAX Partners, Listing Agent: Richard Coco
View Map

|
|
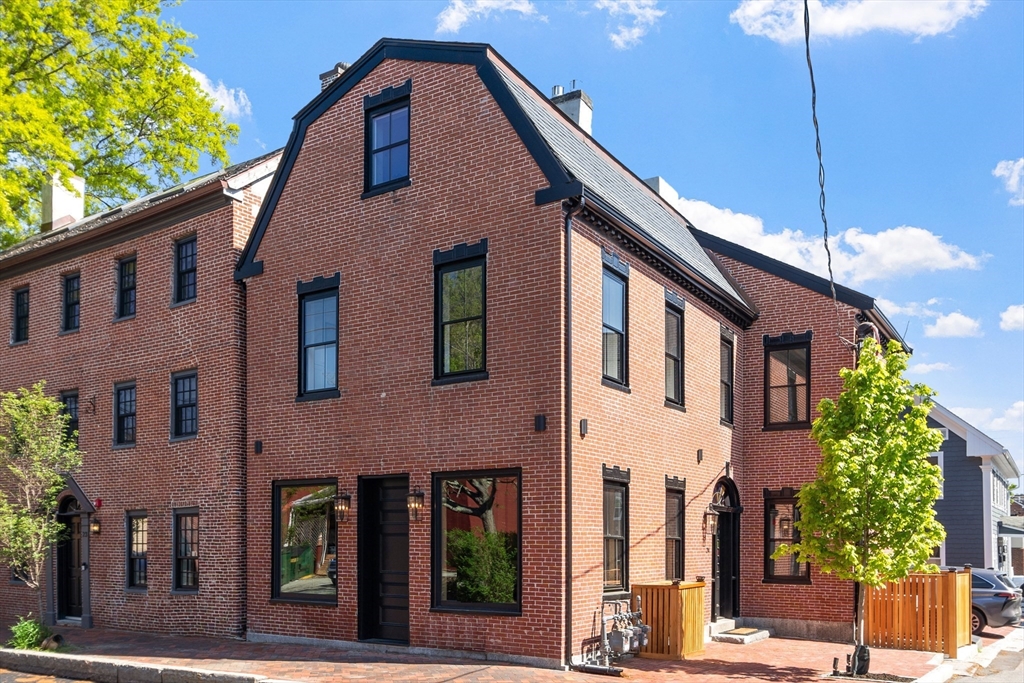
9 photo(s)
|
Newburyport, MA 01950
|
Under Agreement
List Price
$3,800
MLS #
73289353
- Rental
|
| Rooms |
0 |
Full Baths |
0 |
Style |
|
Garage Spaces |
0 |
GLA |
850SF |
Basement |
Yes |
| Bedrooms |
0 |
Half Baths |
0 |
Type |
|
Water Front |
No |
Lot Size |
|
Fireplaces |
0 |
COMMERCIAL LEASE- OFFICE SPACE-This beautifully renovated historic building in downtown Newburyport
presents a unique opportunity for luxury office space. Spanning 850 square feet, the space offers a
range of high-end amenities, including a full bath with a sleek tiled shower with glass doors, a
stunning and private office area with intricate finishes, a gas fireplace, and custom shelving. The
well-appointed conference room and kitchenette enhance functionality and comfort, providing a
professional yet welcoming atmosphere. Situated on the first floor, the office benefits from a
private entrance, offering added convenience. Throughout the space, detailed woodwork and custom
finishes elevate the setting, making it an elegant choice for a professional environment.
Listing Office: RE/MAX Partners, Listing Agent: The Carroll Group
View Map

|
|
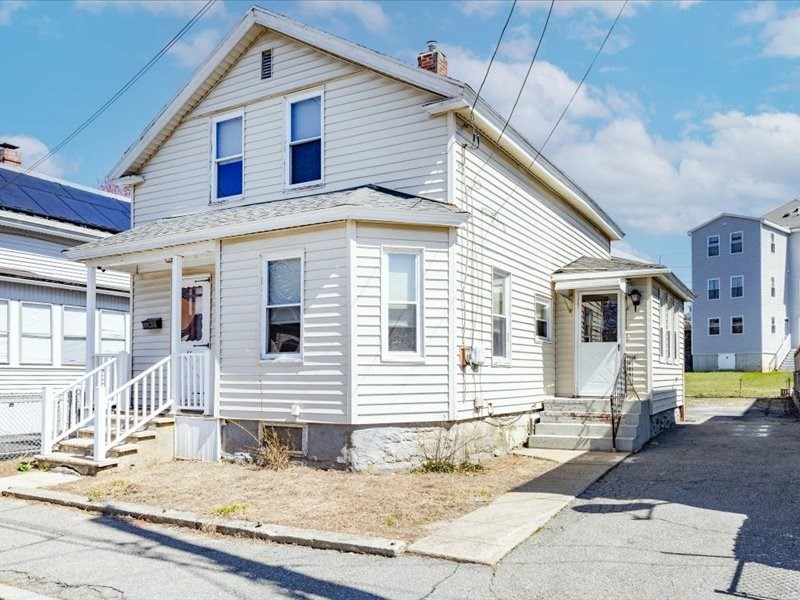
31 photo(s)
|
Lowell, MA 01850
|
Under Agreement
List Price
$334,900
MLS #
73357894
- Single Family
|
| Rooms |
7 |
Full Baths |
1 |
Style |
Colonial |
Garage Spaces |
0 |
GLA |
1,293SF |
Basement |
Yes |
| Bedrooms |
3 |
Half Baths |
0 |
Type |
Detached |
Water Front |
No |
Lot Size |
3,920SF |
Fireplaces |
0 |
This charming conventional-style home nestled on a quiet street offers the perfect blend of comfort
& convenience. Walk in to an enclosed porch and a well designed layout that maximizes both space &
functionality. Large eat in kitchen is the heart of this home with ample cabinets, a peninsula &
brick backsplash. Adjacent to the kitchen is a dining room perfect for family gatherings. The cozy
family room provides a warm atmosphere with the perfect spot to add a woodstove for cold winter
nights. An oversized full bath rounds out the first floor of this adorable home. Upstairs you will
find 3 generously sized bedrooms each with its own unique built-ins perfect for homework & storage.
Situated on a level lot in a quaint neighborhood of similar homes making it an ideal spot to make
this your new home. Don't miss the opportunity to own this charming home!
Listing Office: RE/MAX Partners, Listing Agent: Deborah Forzese
View Map

|
|
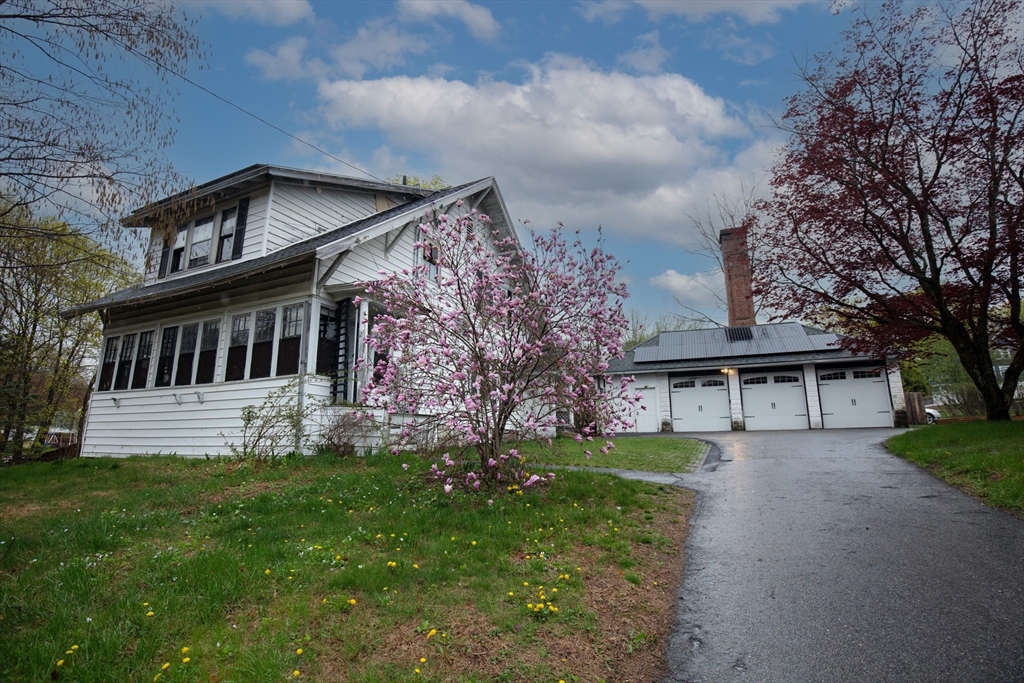
42 photo(s)
|
Methuen, MA 01844
(West Methuen)
|
Under Agreement
List Price
$400,000
MLS #
73366418
- Single Family
|
| Rooms |
8 |
Full Baths |
2 |
Style |
Bungalow,
Craftsman |
Garage Spaces |
3 |
GLA |
1,781SF |
Basement |
Yes |
| Bedrooms |
3 |
Half Baths |
0 |
Type |
Detached |
Water Front |
No |
Lot Size |
14,810SF |
Fireplaces |
1 |
Needs work but worth the effort! Check out this wonderful Craftsman Bungalow with 3 stall garage
plus storage space, nicely sited on a large lot. An enclosed front porch leads to a nice foyer,
which opens through an archway with Craftsman-style columns to a formal living room which features a
fireplace with a pellet stove. Another archway with columns opens to the formal dining room that
sports a built-in hutch with drawers. An eat-in kitchen with a walk-in pantry closet, a small office
and a full bath complete the 1st floor. The 2nd floor consists of 3 bedrooms with ample closet space
(primary & 2nd bedroom each have a walk-in closet), a den with access to a deck, a full bath, and a
hallway with built-in drawers and a laundry chute. A 96% efficient Lochinvar boiler was installed
about 15 years ago. The 1st floor has radiant heat throughout, and there is enough capacity to put
baseboard heat on the 2nd floor. Roofs were re-shingled in 2017 when solar panels (owned) were
installed.
Listing Office: RE/MAX Partners, Listing Agent: Richard Coco
View Map

|
|
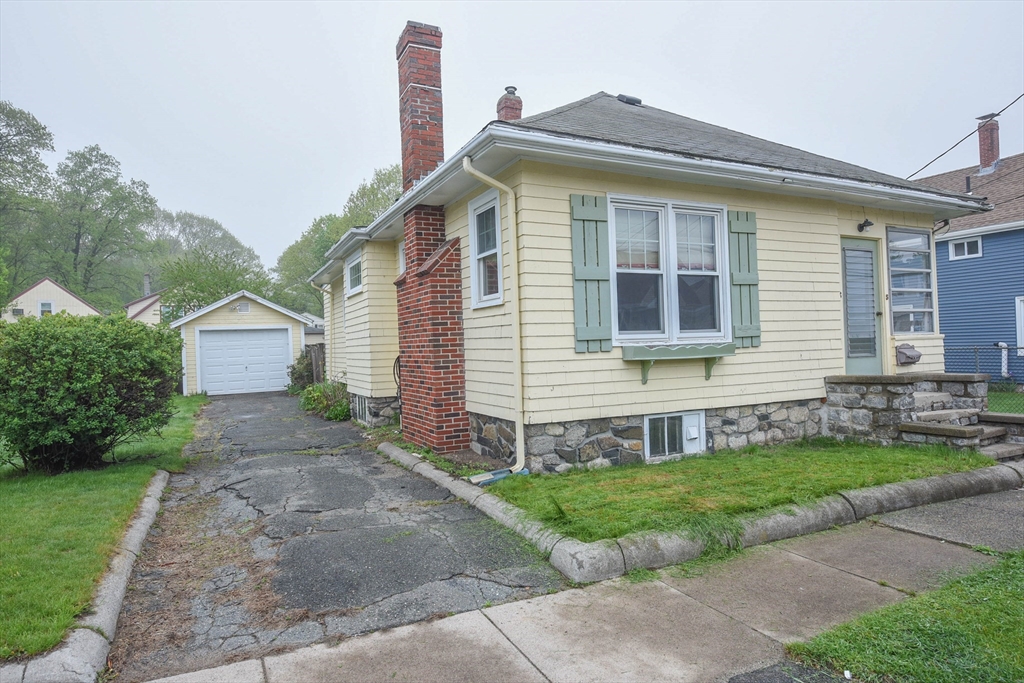
26 photo(s)
|
Peabody, MA 01960
|
Active
List Price
$475,000
MLS #
73370660
- Single Family
|
| Rooms |
4 |
Full Baths |
1 |
Style |
Other (See
Remarks) |
Garage Spaces |
1 |
GLA |
886SF |
Basement |
Yes |
| Bedrooms |
2 |
Half Baths |
0 |
Type |
Detached |
Water Front |
No |
Lot Size |
5,001SF |
Fireplaces |
1 |
Open house Sat-Sun 12-1:30 pm. Single Family with off street parking and private outdoor space! This
charming 2 bedroom, 1 bathroom home is an excellent condo alternative without the association fees!
Private yard with perennials offer superb curb appeal with potential for gardens and a retreat from
the hustle and bustle of daily life. As you enter 5 Hillside Ave, you're met with a functional
mudroom followed by a living room with high ceilings and crown moulding that runs into the master
bedroom, bright eat-in-kitchen with ceiling fans. The full bathroom has delightful soft sage green
tiles. The Full basement offers an extra room and tons of storage space, and laundry. Driveway
parking for 3 cars. Don't miss this opportunity and discover the potential this house holds!
Listing Office: RE/MAX Partners, Listing Agent: James Pham
View Map

|
|
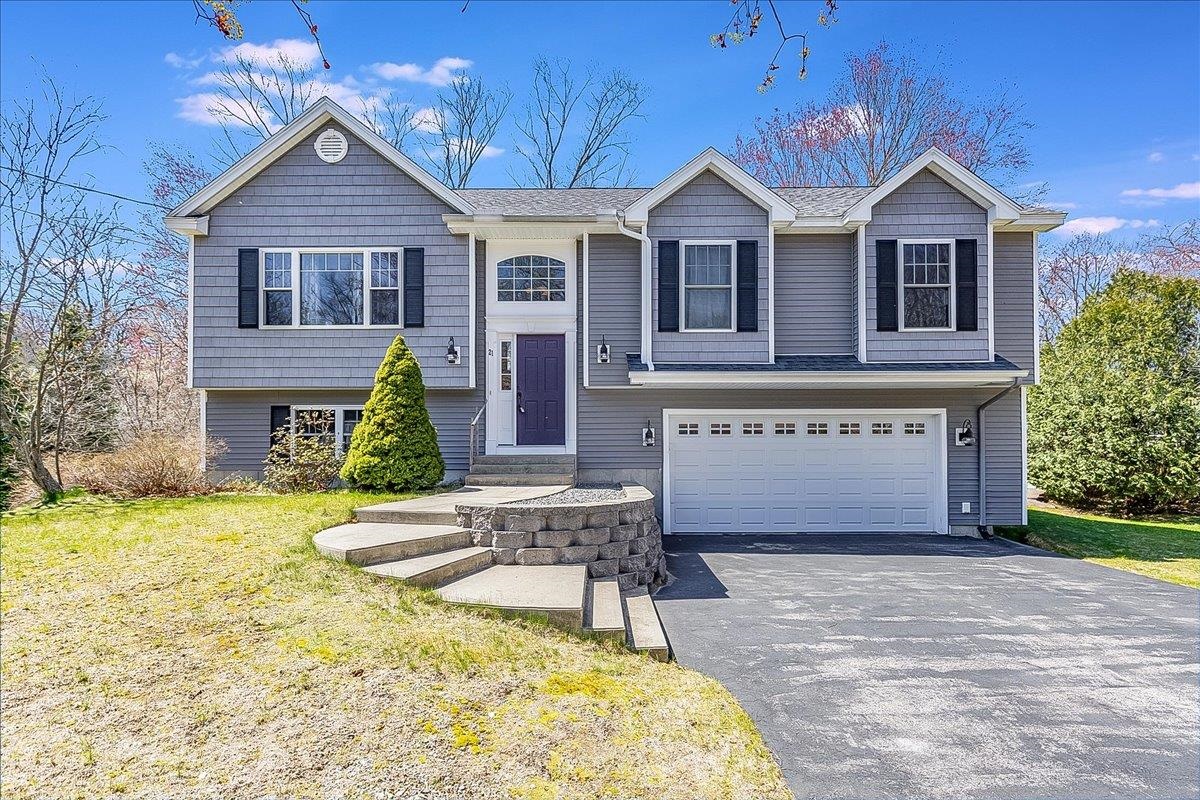
34 photo(s)
|
Salem, NH 03079
|
Under Agreement
List Price
$599,900
MLS #
5037742
- Single Family
|
| Rooms |
6 |
Full Baths |
2 |
Style |
|
Garage Spaces |
2 |
GLA |
1,606SF |
Basement |
Yes |
| Bedrooms |
3 |
Half Baths |
1 |
Type |
|
Water Front |
No |
Lot Size |
14,810SF |
Fireplaces |
0 |
Welcome home! This stunning 3 bedroom, 2.5 bath contemporary split-level residence offers a perfect
blend of modern design and comfort, situated on a .34 acre lot in desirable Salem, NH. This home
boasts gleaming hardwood floors & an open-concept layout, perfect for entertaining and family
gatherings. The airy living room flows seamlessly into the dining area, creating a warm and inviting
atmosphere. Enjoy cooking in the stylish kitchen, featuring elegant granite countertops, ample
cabinetry, and modern appliances. The breakfast bar/island offers a perfect spot for casual dining.
The three well-appointed bedrooms provide plenty of space for relaxation with a primary suite that
includes an en-suite bathroom for added privacy and convenience. The versatile partially finished
basement with 1/2 bath & laundry area offers endless possibilities—create a family room, home
office, or play area! The wooded, level lot is perfect for outdoor activities, gardening, or simply
relaxing. Enjoy easy access to local amenities, including parks, shopping, and restaurants! Showing
to begin at the Open House on Sunday, April 27th from 12-2 pm!
Listing Office: RE/MAX Partners, Listing Agent: Deborah Forzese
View Map

|
|
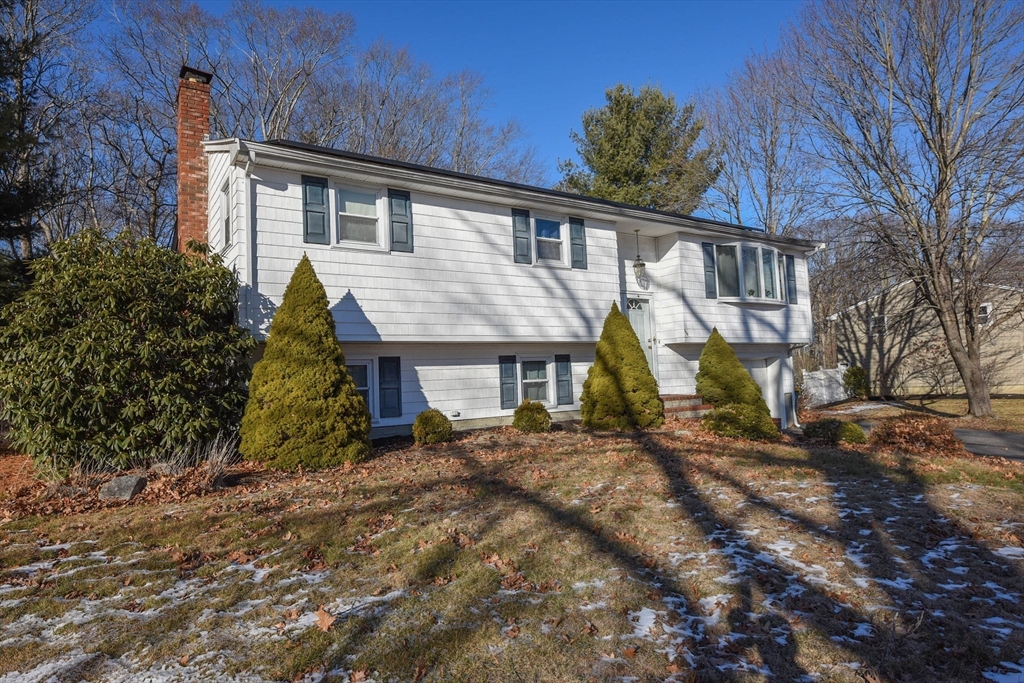
42 photo(s)
|
Abington, MA 02351
(North Abington)
|
Active
List Price
$629,000
MLS #
73327318
- Single Family
|
| Rooms |
7 |
Full Baths |
2 |
Style |
Raised
Ranch |
Garage Spaces |
1 |
GLA |
1,636SF |
Basement |
Yes |
| Bedrooms |
3 |
Half Baths |
0 |
Type |
Detached |
Water Front |
No |
Lot Size |
22,197SF |
Fireplaces |
1 |
Back on Market - Buyer backed out on the day of closing. Buyer's lost is your gain. Everything you
need is at 150 Margaret Rd. From the moment you step in, you'll be right at home! An open floor plan
greets you with a sunlit living room. The kitchen boasts an open floor plan with granite counters,
glass sliding door providing bright open views of the outdoor space. Step outside to a charming deck
with large yard, seamlessly merging indoor and outdoor living into a delightful experience. Full
finished Lower Level incl. family room with fireplace, full bath & laundry room. Newer roof and
solar panels that are owned and offer additional income each year generating allowance for KWH used.
Desirable neighborhood close to schools, restaurants, & shopping. Area amenities include Ames Nowell
State Park, Island Grove Pond, Shopping and Commuter Rail.
Listing Office: RE/MAX Partners, Listing Agent: James Pham
View Map

|
|
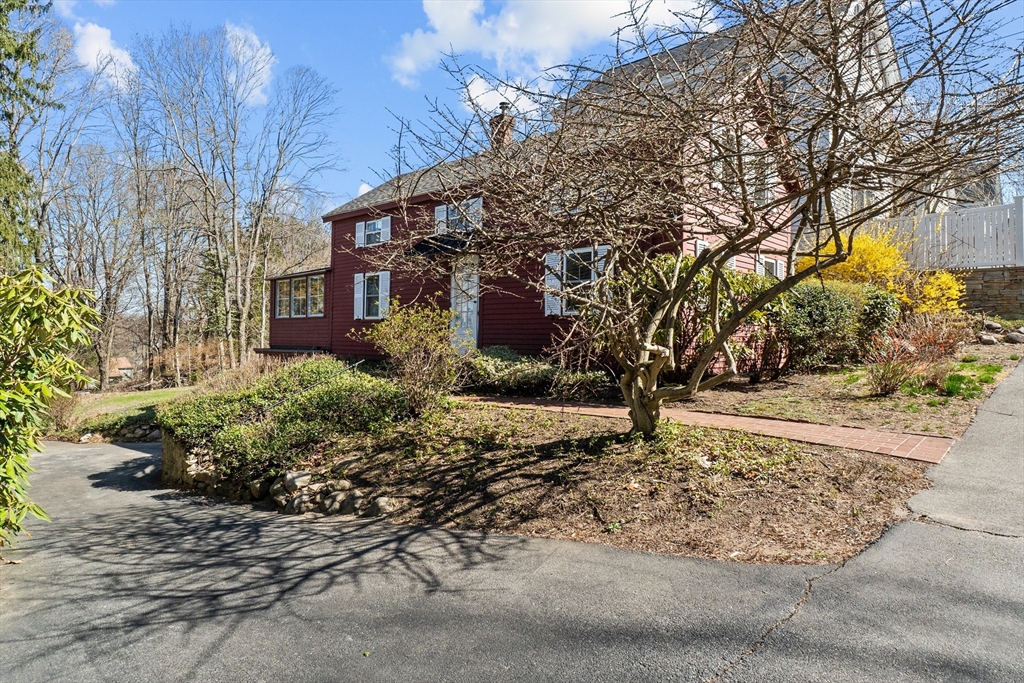
20 photo(s)

|
Andover, MA 01810
(In Town)
|
Under Agreement
List Price
$629,900
MLS #
73362516
- Single Family
|
| Rooms |
5 |
Full Baths |
1 |
Style |
Antique |
Garage Spaces |
1 |
GLA |
1,055SF |
Basement |
Yes |
| Bedrooms |
2 |
Half Baths |
1 |
Type |
Detached |
Water Front |
No |
Lot Size |
15,420SF |
Fireplaces |
0 |
Located on one of Andover's cherished streets with close proximity to Phillips Academy, downtown
Andover shops and dining, Doherty Middle School, and bird sanctuary with walking trails. This
charming 2-bedroom, 1.5-bath home is move-in ready with all the big-ticket items done. The flexible
floor plan features a sun-filled living room, a dining room with built-ins, a fully applianced
kitchen with a separate eat-in area, and a half bath with laundry that finishes off the first floor.
Upstairs you'll find 2 bedrooms and a full bath. Heating system and most windows were recently
updated, as well as many cosmetic updates throughout. Don't miss this tremendous value in a highly
coveted location!
Listing Office: RE/MAX Partners, Listing Agent: Krystal Solimine
View Map

|
|
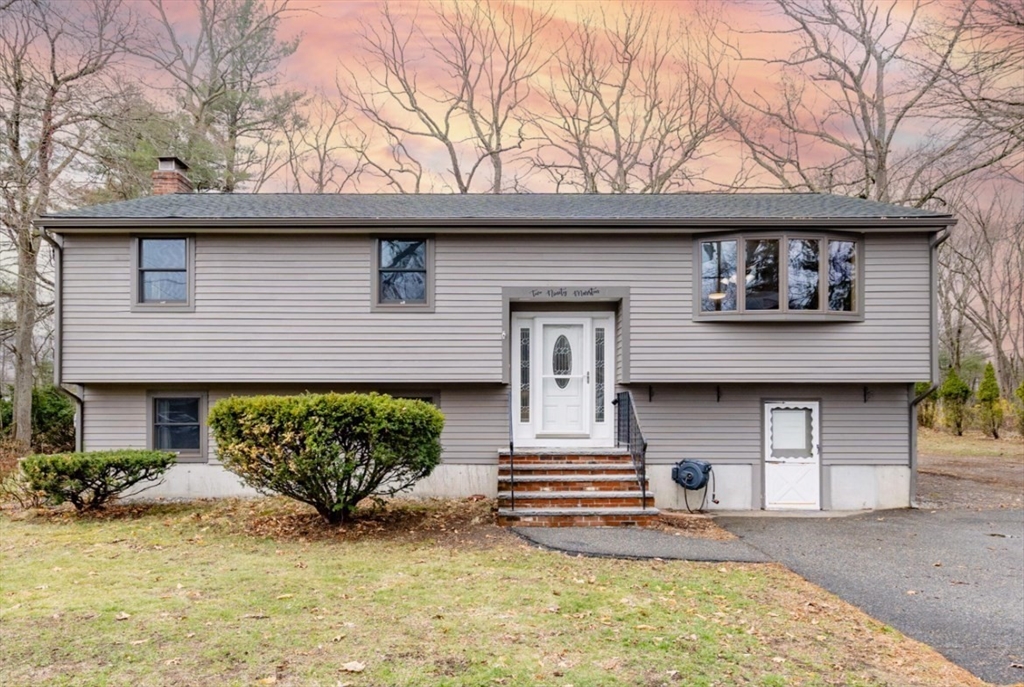
25 photo(s)
|
Tewksbury, MA 01876
|
Under Agreement
List Price
$649,900
MLS #
73358783
- Single Family
|
| Rooms |
7 |
Full Baths |
1 |
Style |
Raised
Ranch |
Garage Spaces |
0 |
GLA |
1,890SF |
Basement |
Yes |
| Bedrooms |
3 |
Half Baths |
1 |
Type |
Detached |
Water Front |
No |
Lot Size |
3.13A |
Fireplaces |
1 |
Welcome home! Nestled in a desirable neighborhood, this open concept 3-bedroom, 1.5-bath Raised
Ranch is situated on a sprawling 3+ acres of land, offering both privacy and ample outdoor space for
your enjoyment. A light & bright updated kitchen boasting custom cabinets and solid surface
countertops is ideal for both cooking and entertaining. The large living room with a beautifully
appointed Anderson picture window is ideal for family gatherings. The 3 spacious bedrooms are
perfect for family or guests with generous closet space and natural lighting. The main bath features
modern fixtures and finishes and a tiled shower with custom glass door. Head downstairs to the
partially finished basement offering additional living space and includes a cozy wood stove to add
warmth during cold winter months. A half bath with ceramic tile and lots of storage complete the
lower level of this lovely home which is also equipped with a generator for your peace of mind!
Close to shopping!
Listing Office: RE/MAX Partners, Listing Agent: Deborah Forzese
View Map

|
|
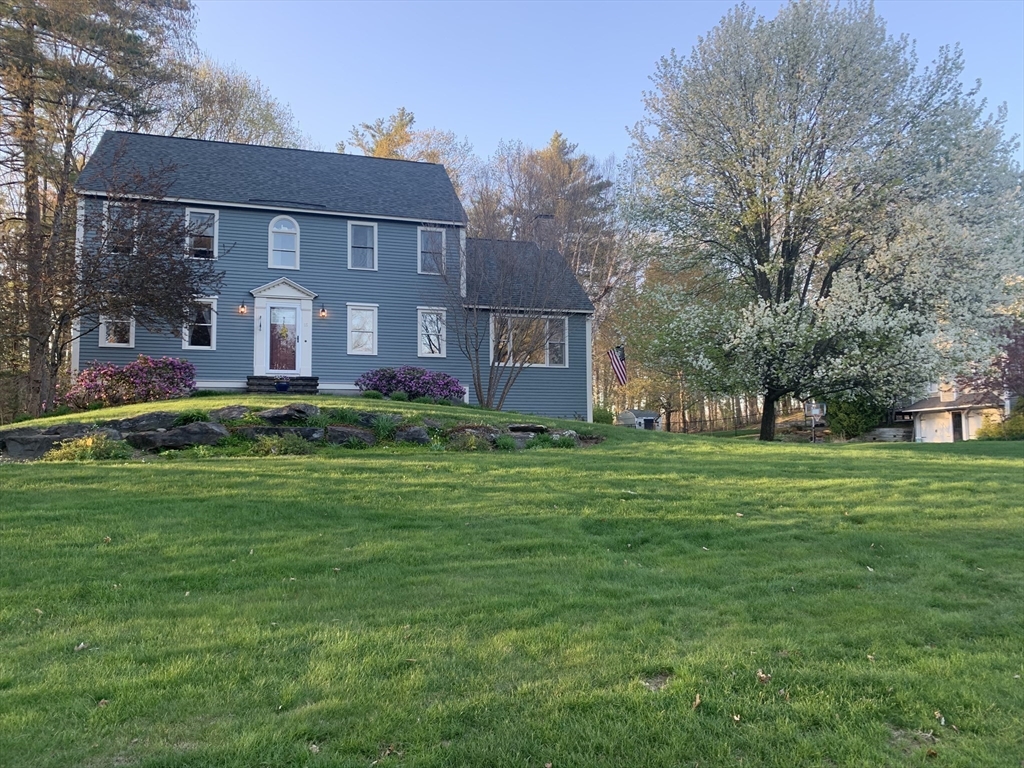
42 photo(s)
|
Pepperell, MA 01463-1400
|
Active
List Price
$709,000
MLS #
73370778
- Single Family
|
| Rooms |
7 |
Full Baths |
2 |
Style |
Colonial |
Garage Spaces |
2 |
GLA |
2,798SF |
Basement |
Yes |
| Bedrooms |
3 |
Half Baths |
1 |
Type |
Detached |
Water Front |
No |
Lot Size |
1.70A |
Fireplaces |
1 |
Beautifully maintained colonial in Shatttuck Estates! From the moment you enter the front door you
will know this home has had great care and love for many years. A tried and true floor plan with
dining and living room up front then refreshed kitchen and mudroom to the back leads to a lovely
stone gas fireplaced family room. Upstairs three generous sized bedrooms include a cathedral
primary suite, and a third floor walkup attic. The basement is finished for workout area or study
with 2 built in desks Many updates include: roof 8 years old, family room hardwood, heating and AC
2021,well added for irrigation with new pump 2024,and a large storage room to the right of garage
bays for all the garden and yard tools. Hardscape patio added also to enjoy the lovely back yard.
Great town for schools and activities . Easy commute to NH shopping and travel north. Just move in
and you will love the neighborhood !
Listing Office: RE/MAX Partners, Listing Agent: Joan Denaro
View Map

|
|
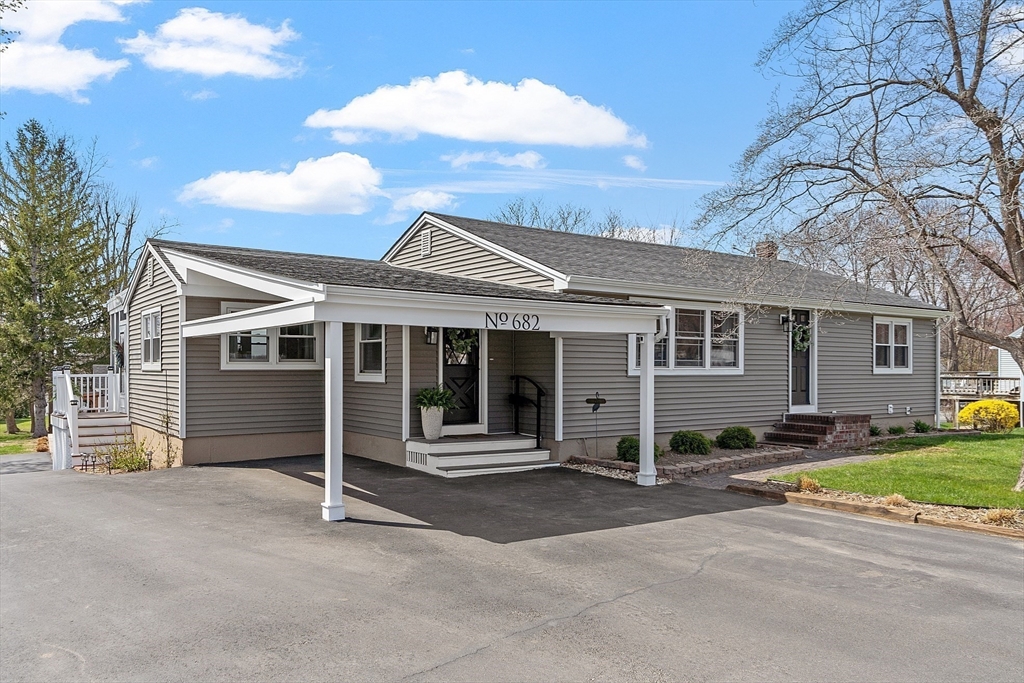
42 photo(s)
|
Haverhill, MA 01832
|
Under Agreement
List Price
$769,900
MLS #
73363319
- Single Family
|
| Rooms |
10 |
Full Baths |
2 |
Style |
Ranch |
Garage Spaces |
2 |
GLA |
2,744SF |
Basement |
Yes |
| Bedrooms |
4 |
Half Baths |
0 |
Type |
Detached |
Water Front |
No |
Lot Size |
24,468SF |
Fireplaces |
0 |
Mint condition Oversized Ranch. Over 2700sf + full In-Law. Premium Upgrades throughout! Beautifully
maintained 10 rm, 4 bedroom, 2 full bath home offers the perfect blend of space, comfort and modern
updates. This home is gorgeous! Full in-law suite provides a private, versatile living space ideal
for extended family or guests. Step into the kitchen complete with Z-line Autograph Collection
appliances, stunning quartz countertops and an impressive 8' island. The open floor plan flows into
an expansive 22x14 fam rm with recessed lighting. An oversized dining rm features a cozy wood stove.
The home boasts two recently updated bathrooms, fresh interior paint, newer windows, siding, gas
furnace, hot water heater and central vac. Partly finished basement adds more flexible space with
heated storage. Enjoy the outdoors with an impressive 1,200 sq. ft. stamped concrete patio, updated
3-season sun porch and custom fire-pit area-ideal for relaxing & entertaining. 2 car garage adds
convenience.
Listing Office: RE/MAX Partners, Listing Agent: Paul Annaloro
View Map

|
|
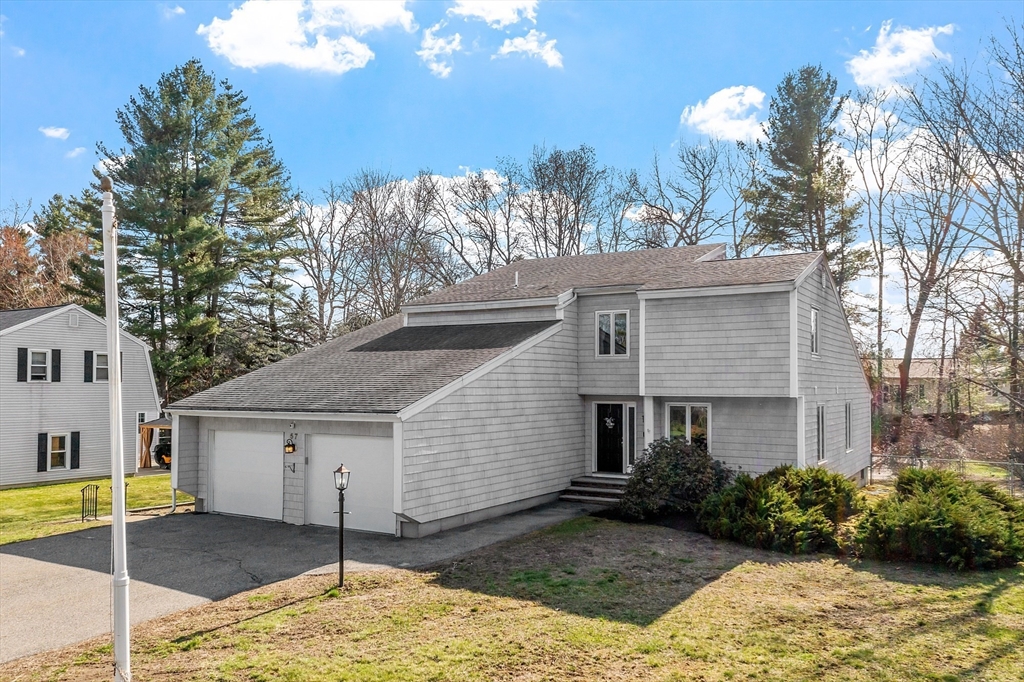
42 photo(s)
|
Methuen, MA 01844
|
Under Agreement
List Price
$799,000
MLS #
73360386
- Single Family
|
| Rooms |
13 |
Full Baths |
4 |
Style |
Contemporary |
Garage Spaces |
2 |
GLA |
3,475SF |
Basement |
Yes |
| Bedrooms |
4 |
Half Baths |
1 |
Type |
Detached |
Water Front |
No |
Lot Size |
20,099SF |
Fireplaces |
1 |
Nestled in the highly desirable Homestead Acres, this handsome contemporary home offers over 3,400sf
of bright, open living space. The impressive design boasts soaring vaulted ceilings and a flexible
floorplan, perfect for everyday living and entertaining. With 4.5 bathrooms, gleaming hardwood
floors, a fireplaced family room, central air and an option for a first-floor primary bedroom, this
home is ideal for multi-generational living or those seeking in-law potential in the finished
walk-out lower level. The updated kitchen features stylish tile backsplash, ample cabinetry, granite
counters and modern finishes. Relax or entertain in the sunroom, or step outside to enjoy the serene
backyard oasis with a sparkling inground pool. Whether you’re lounging by the pool or hosting
friends and family, this home provides the perfect setting for any occasion. Don't miss the chance
to make this one-of-a-kind property yours and experience the perfect blend of style, space, comfort
and location.
Listing Office: RE/MAX Partners, Listing Agent: Paul Annaloro
View Map

|
|
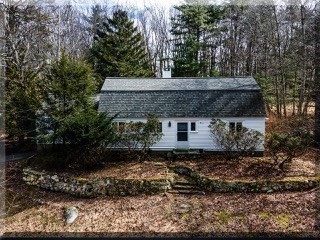
36 photo(s)

|
Lincoln, MA 01773
|
Under Agreement
List Price
$899,900
MLS #
73211514
- Single Family
|
| Rooms |
8 |
Full Baths |
2 |
Style |
Cape |
Garage Spaces |
1 |
GLA |
1,962SF |
Basement |
Yes |
| Bedrooms |
4 |
Half Baths |
0 |
Type |
Detached |
Water Front |
No |
Lot Size |
1.22A |
Fireplaces |
1 |
NOT COOKIE CUTTER!! Royal Barry Wills cape loaded with unique architectural detail. Solidly built,
the living room boasts a lovely cornered fireplace, a beam ceiling and built-in display cabinets.
Vaulted ceiling, skylights, a wall of glass and a palladium window appoint the sunroom. Add a bonus
storage or possible playroom just off the sunroom. A full bath on both the first and 2nd floors.
Many closets, mostly Andersen Thermal windows & oak hardwood throughout. Gas heat and cooking.
Central A/C. Modest kitchen with room to expand. A great sweat equity opportunity to freshen the
inside and overgrown landscape. The Gambrel 10 yr old roof is one layer. The HVAC system is
young. 1 car Garage attached. Home sits back on a lovely 1.2+ acres. Located close to Rte 2-an
easy commute. Near town center, two commuter trains and a half mile from Minute Man National Park.
Lincoln Schools are known for excellence!!
Listing Office: RE/MAX Partners, Listing Agent: The Carroll Group
View Map

|
|
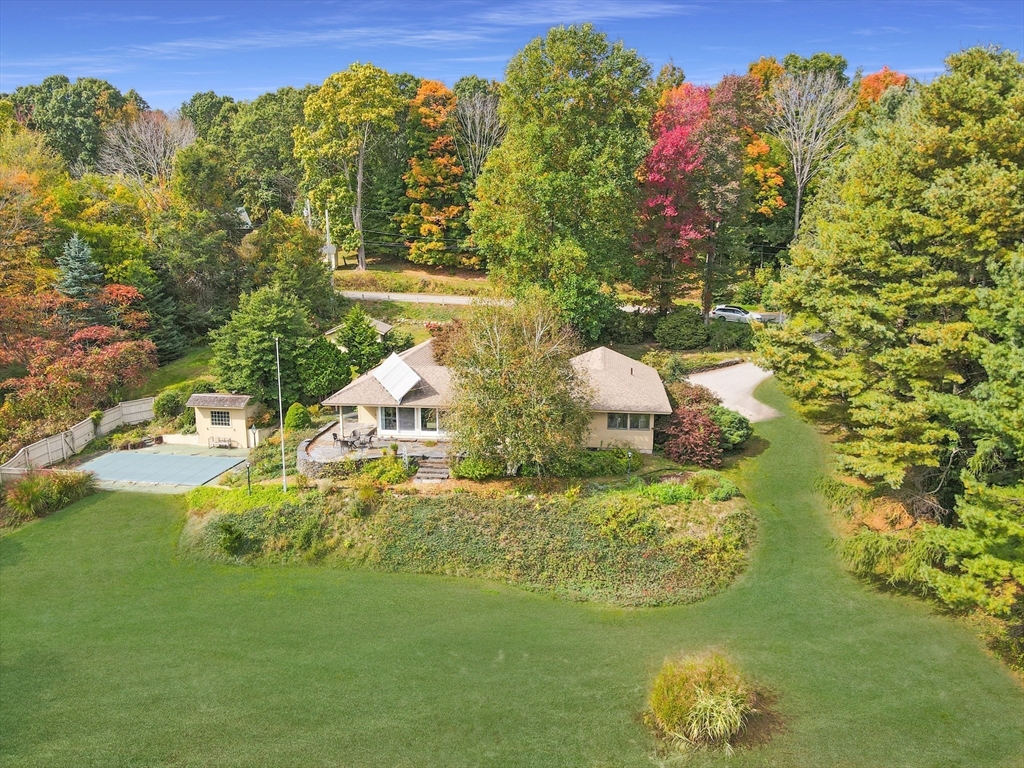
31 photo(s)

|
Boxford, MA 01921
(West Boxford)
|
Contingent
List Price
$959,000
MLS #
73371775
- Single Family
|
| Rooms |
7 |
Full Baths |
2 |
Style |
Ranch |
Garage Spaces |
2 |
GLA |
2,934SF |
Basement |
Yes |
| Bedrooms |
2 |
Half Baths |
1 |
Type |
Detached |
Water Front |
Yes |
Lot Size |
2.10A |
Fireplaces |
1 |
A stunning waterfront home with unmatched natural beauty, elegant design, and expertly designed
landscape!! Savor the stunning water views while relaxing by the fireplace, eating in the open
concept dining area, or creating in the gourmet kitchen with its generous cabinetry, ample counter
space & easy access laundry. The bedroom ensuite has full bath, and three closets. Awake to the soft
glow of sunrise over the water and fall asleep under the moon's reflection on the pond. The music
room could become a home office. Second bedroom has privacy and a ¾ bathroom. Finished lower level
with half bath is perfect for a home gym or game room. Enjoy entertaining on the patio overlooking
the water and the inground pool. Emergency generator, 2 car garage, electric vehicle charging,
central air, LL workshop, custom built garden shed & more. Spend time kayaking on the water. A rare
chance to own a waterfront oasis that combines elegance, comfort, and a deep connection to
nature!
Listing Office: RE/MAX Partners, Listing Agent: Heather Holman
View Map

|
|
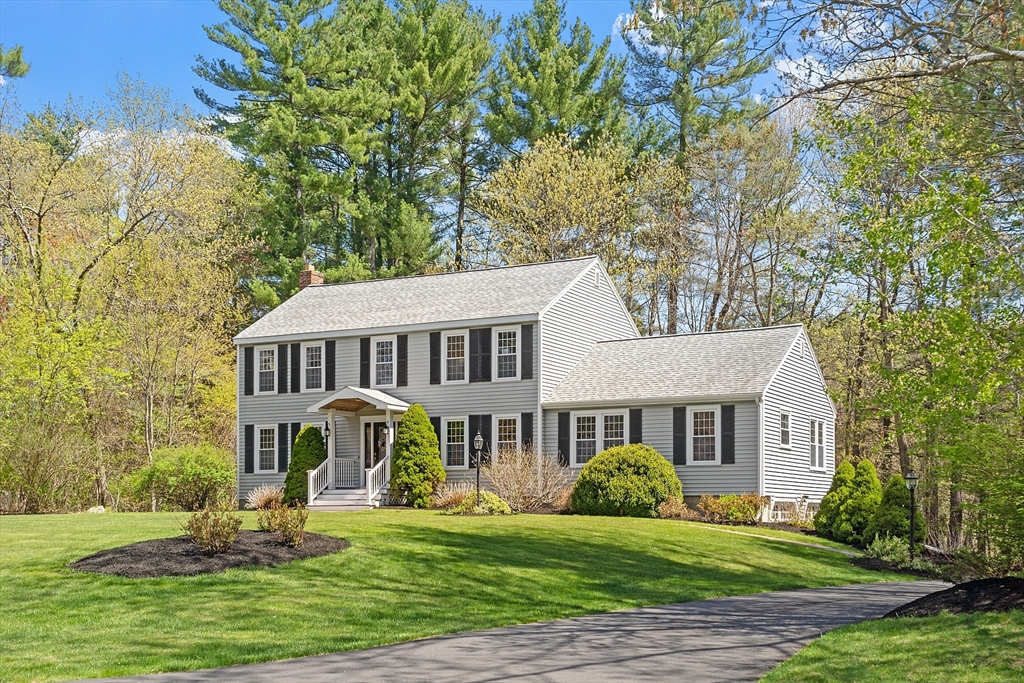
42 photo(s)
|
North Andover, MA 01845
|
New
List Price
$998,000
MLS #
73374472
- Single Family
|
| Rooms |
10 |
Full Baths |
3 |
Style |
Colonial |
Garage Spaces |
2 |
GLA |
2,776SF |
Basement |
Yes |
| Bedrooms |
4 |
Half Baths |
0 |
Type |
Detached |
Water Front |
No |
Lot Size |
1.02A |
Fireplaces |
2 |
Classic North Andover Colonial on a quiet cul-de-sac in the Sargent School district. Set on a
beautifully maintained, private treed lot, this immaculate home is truly turnkey. Features include
hardwood floors throughout and a newer kitchen w/ granite counters, recessed lighting, and a center
island for casual dining. The formal LR is front to back w/ a fireplace & the DR has crown molding,
chair rail and wainscoting. The fireplace FR and flexible home office/guest suite flows to a sunny
3-season porch w/ tandem 2 car garage below. Upstairs offers 4 nicely sized bedrooms, including a
primary suite. The finished LL adds space for a fifth bedroom or playroom. Major updates include
newer siding, windows, roof, heating and hot water systems, and renovated baths. The 2-car garage
under & fabulous deck overlooking backyard completes this exceptional home. Great location, minutes
to schools, shops, and commute routes. Move right in and enjoy all that this North Andover gem has
to offer!
Listing Office: RE/MAX Partners, Listing Agent: The Carroll Group
View Map

|
|
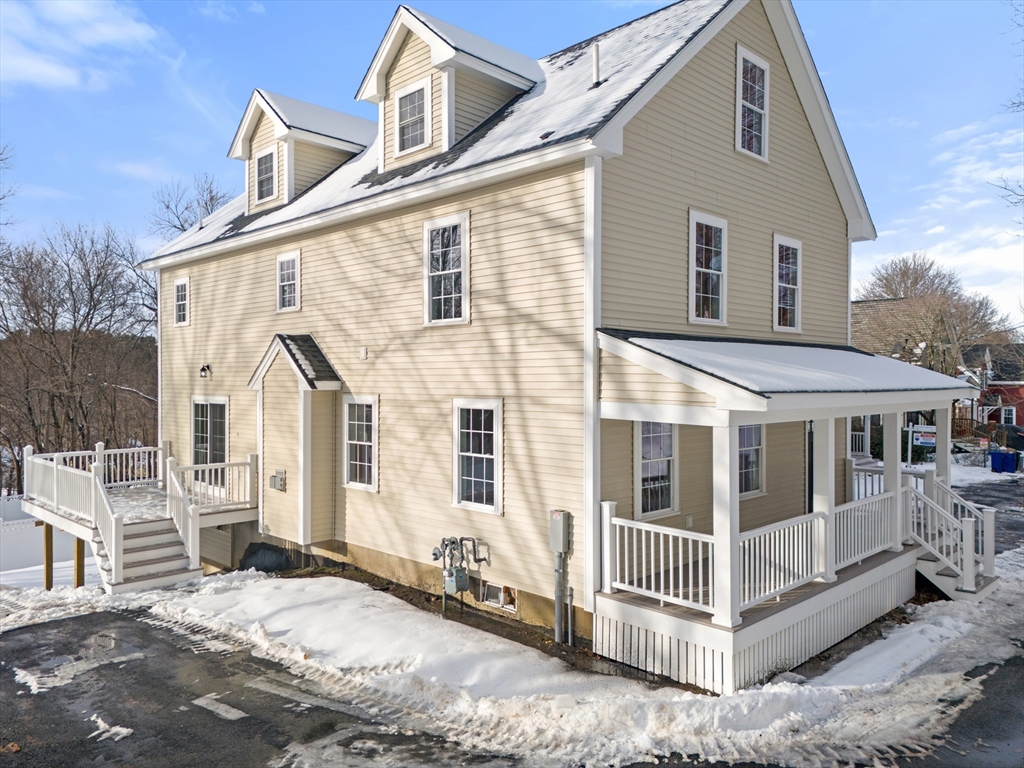
42 photo(s)

|
Andover, MA 01810
|
Contingent
List Price
$1,099,900
MLS #
73336985
- Single Family
|
| Rooms |
8 |
Full Baths |
2 |
Style |
Colonial |
Garage Spaces |
1 |
GLA |
3,126SF |
Basement |
Yes |
| Bedrooms |
4 |
Half Baths |
1 |
Type |
Detached |
Water Front |
No |
Lot Size |
15,115SF |
Fireplaces |
1 |
New Construction in a prime location! Stunning new home ideally situated within the Bancroft
Elementary and Doherty Middle School district and just a stone's throw away from downtown, the
commuter rail, and a variety of shops, making it perfect for both convenience and community. This
spacious home boasts 4 bedrooms and 2.5 baths, featuring a well-designed layout that includes a
second-floor laundry for added convenience. The gourmet kitchen flows seamlessly into the open
concept living area, making it perfect for entertaining or gatherings. Elegant hardwood floors
throughout add a touch of sophistication and warmth. Step outside to enjoy the private lot, complete
with a south-facing deck that invites natural light and offers a perfect spot for relaxation. The
home also includes a one-car attached garage and a walk-out lower level with sliding doors that lead
to a fenced backyard—potential for easy finishing options. Don't miss out on the opportunity to make
it yours.
Listing Office: RE/MAX Partners, Listing Agent: The Carroll Group
View Map

|
|
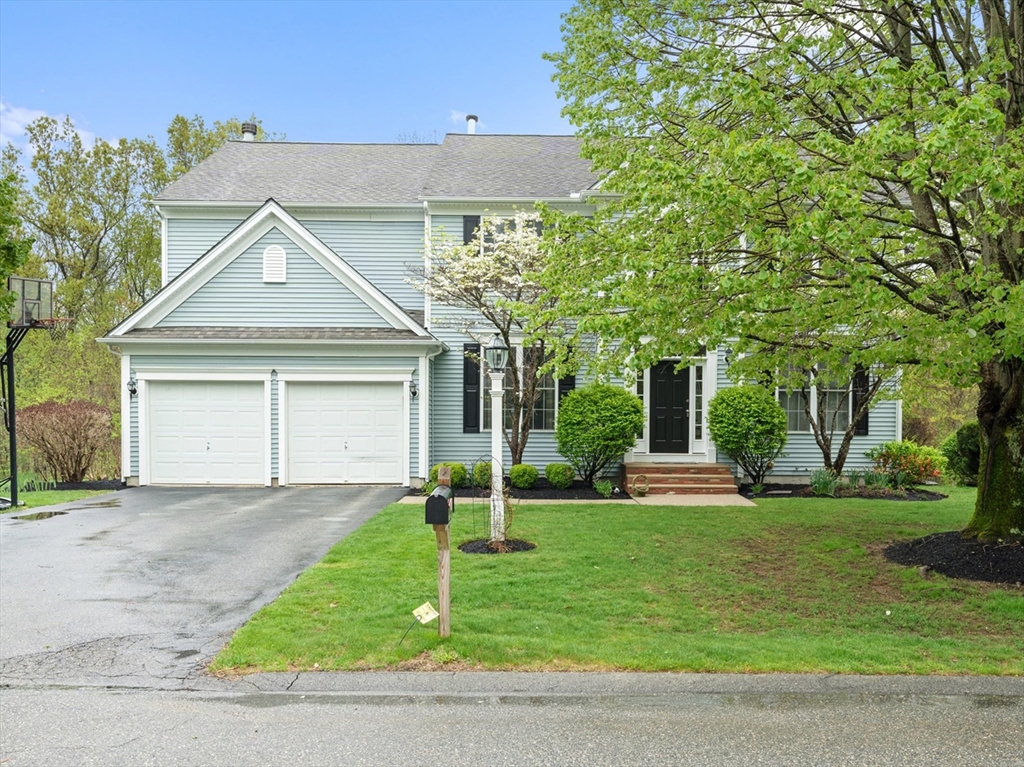
42 photo(s)

|
North Andover, MA 01845
|
Active
List Price
$1,149,900
MLS #
73371309
- Single Family
|
| Rooms |
12 |
Full Baths |
3 |
Style |
Colonial |
Garage Spaces |
2 |
GLA |
3,891SF |
Basement |
Yes |
| Bedrooms |
5 |
Half Baths |
1 |
Type |
Detached |
Water Front |
No |
Lot Size |
12,253SF |
Fireplaces |
1 |
This beautifully maintained, single-owner home offers both privacy and convenience in one of the
area's most sought-after neighborhoods. Set on a private lot, the property is in turnkey condition,
featuring newer systems including heating, air conditioning, and hot water. The oversized eat-in
kitchen flows seamlessly into a spacious family room with direct access to a rear deck, perfect for
entertaining or relaxing outdoors. Upstairs, you'll find four generously sized bedrooms, two full
bathrooms, and a convenient laundry area. The primary suite stands out with its impressive design
and layout, offering a peaceful retreat. The walk-out lower level adds even more versatility,
complete with a kitchenette, family room, an additional bedroom, and a full bath—ideal for guests,
extended family, or multi-generational living. With easy access to major commute routes and close
proximity to the highly regarded Franklin School, this home checks all the boxes for location,
comfort, and livability.
Listing Office: RE/MAX Partners, Listing Agent: The Carroll Group
View Map

|
|
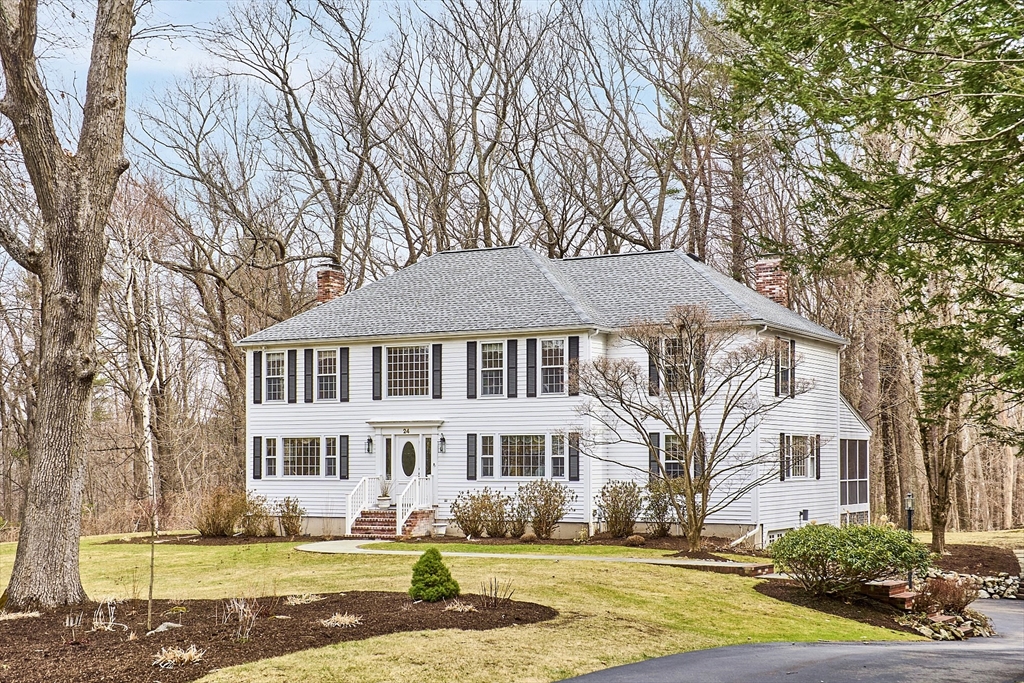
42 photo(s)

|
Andover, MA 01810
|
Under Agreement
List Price
$1,249,900
MLS #
73351305
- Single Family
|
| Rooms |
9 |
Full Baths |
2 |
Style |
Colonial |
Garage Spaces |
2 |
GLA |
3,500SF |
Basement |
Yes |
| Bedrooms |
4 |
Half Baths |
1 |
Type |
Detached |
Water Front |
No |
Lot Size |
1.03A |
Fireplaces |
3 |
Pristine 4 bedroom Colonial, owned by the same family, nestled on a quiet cul-de-sac in a highly
desirable nghbrhd. You’ll find a spacious 2 story foyer, gleaming hardwood floors throughout, an
updated eat-in kitchen, complete w/ SS appliances, center island, granite counters, & pantry closet,
The adjacent family rm w/ fireplace is ideal for both everyday living & entertaining. A formal
living & dining rm add elegance and versatility, while a half bath & laundry complete the main level
for added convenience. A screened porch and deck overlook serene conservation land w/ scenic walking
trails, providing a peaceful retreat right in your backyard. The finished LL offers add’l living
space, perfect for a playrm or family rm. Recent updates, including newer roof, heating system, &
hot water heater, ensure long-term comfort & efficiency. Located in the sought-after High Plain/Wood
Hill School district, this home combines modern amenities w/ a tranquil setting, making it a truly
special find!
Listing Office: RE/MAX Partners, Listing Agent: The Carroll Group
View Map

|
|
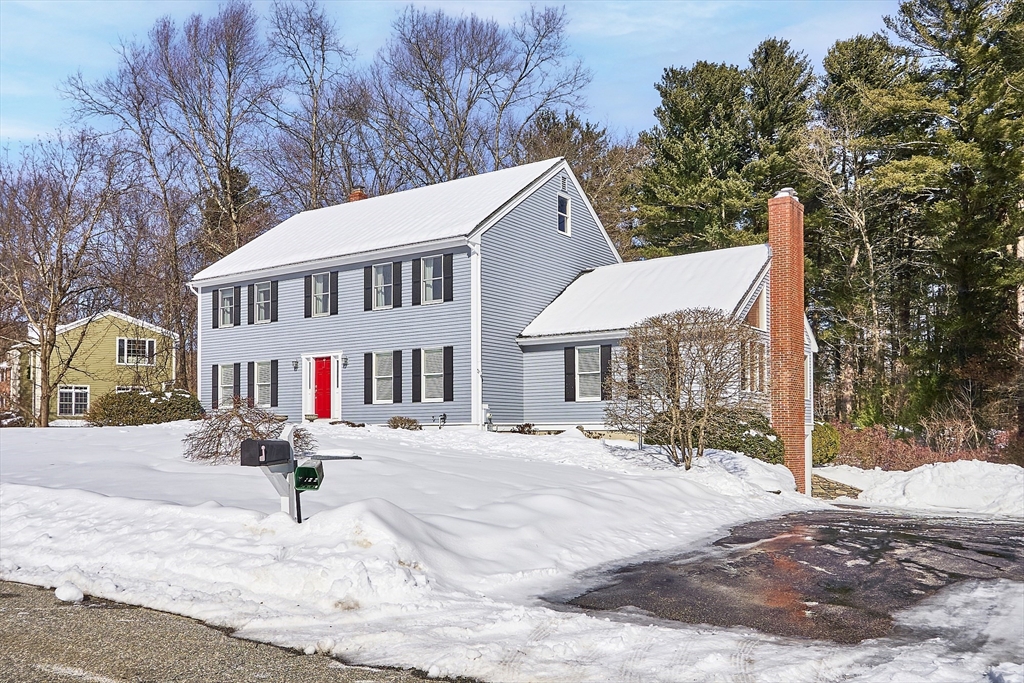
42 photo(s)

|
North Andover, MA 01845
|
Under Agreement
List Price
$1,275,000
MLS #
73337983
- Single Family
|
| Rooms |
10 |
Full Baths |
2 |
Style |
Colonial |
Garage Spaces |
2 |
GLA |
4,570SF |
Basement |
Yes |
| Bedrooms |
4 |
Half Baths |
1 |
Type |
Detached |
Water Front |
No |
Lot Size |
1.25A |
Fireplaces |
1 |
Discover your dream home in this classic North Andover Colonial on the desirable Tucker Farm Road.
This property blends convenience & tranquility, just off Route 114 w/ easy access to Routes 93 &
495, nestled in a serene cul-de-sac. Inside, the gourmet kitchen captivates w/ SS appliances, quartz
countertops, plus a stunning center island perfect for entertaining. The open-concept layout flows
into an expansive family rm featuring a soaring cathedral ceiling with fireplace that creates a warm
ambiance. Upstairs, you’ll find 4 generously sized bedrooms, each w/ hardwood floors & abundant
natural light. 2 bedrooms include walk-in closets for ample storage. The home boasts two updated
full baths, including a luxurious ensuite. Additional features include a renovated half bath w/
washer and dryer, a full walk-up attic w/ expansion possibilities, and an oversize deck perfect for
outdoor gatherings. Meticulously maintained, this home stands out as a true gem and is turnkey
ready!
Listing Office: RE/MAX Partners, Listing Agent: The Carroll Group
View Map

|
|
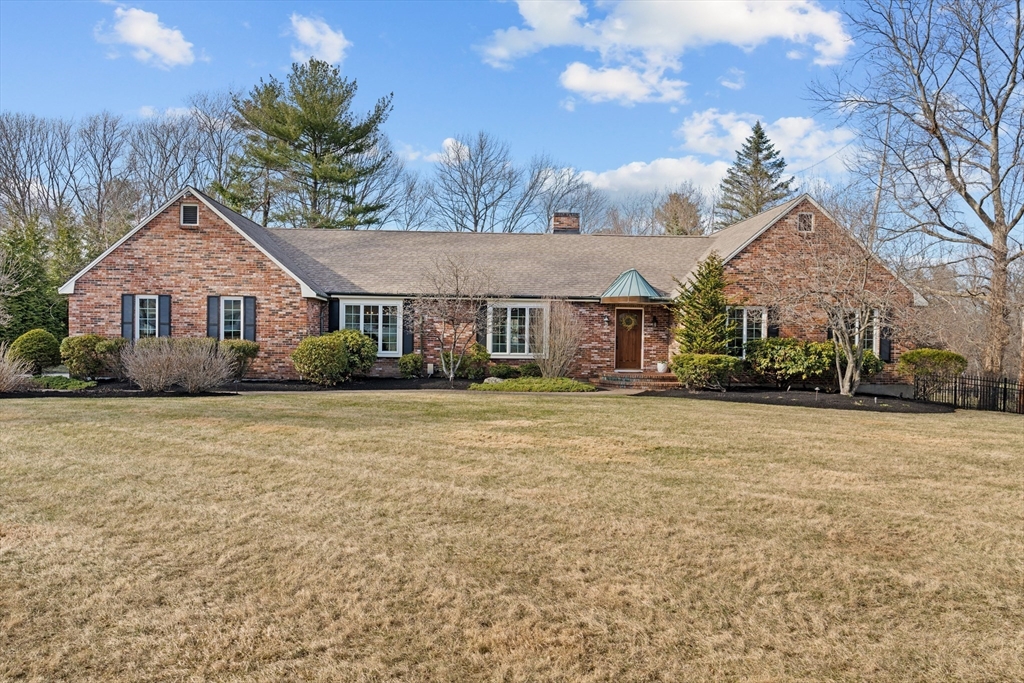
37 photo(s)

|
Andover, MA 01810
|
Under Agreement
List Price
$1,490,000
MLS #
73352756
- Single Family
|
| Rooms |
10 |
Full Baths |
2 |
Style |
Ranch |
Garage Spaces |
2 |
GLA |
3,189SF |
Basement |
Yes |
| Bedrooms |
4 |
Half Baths |
1 |
Type |
Detached |
Water Front |
No |
Lot Size |
36,939SF |
Fireplaces |
2 |
Show-stopping custom brick ranch located in the highly sought-after cul-de-sac Indian Ridge/Sanborn
neighborhood! The interior layout flows seamlessly and is the perfect blend of elegance & functional
single-level living. This amazing home offers an impressive gourmet kitchen with a vaulted ceiling,
an oversized island, and a separate, sun-filled eat-in area. The dream kitchen is finished off with
top-of-the-line appliances and award-winning Wood Mode cabinets. The grand fireplace is the focal
point of the spacious family room and blends both a relaxed and sophisticated setting. Beautiful
living & dining rooms. 4 bedrooms, including a primary suite that is a true sanctuary, complete with
a fireplace, a luxurious bath, & a walk-in closet. The mudroom, laundry room, and 1/2 bath are
conveniently located. Expansive deck overlooking a professionally manicured, fenced yard with a
built-in fire pit. Don't miss this exceptional home!
Listing Office: RE/MAX Partners, Listing Agent: Krystal Solimine
View Map

|
|
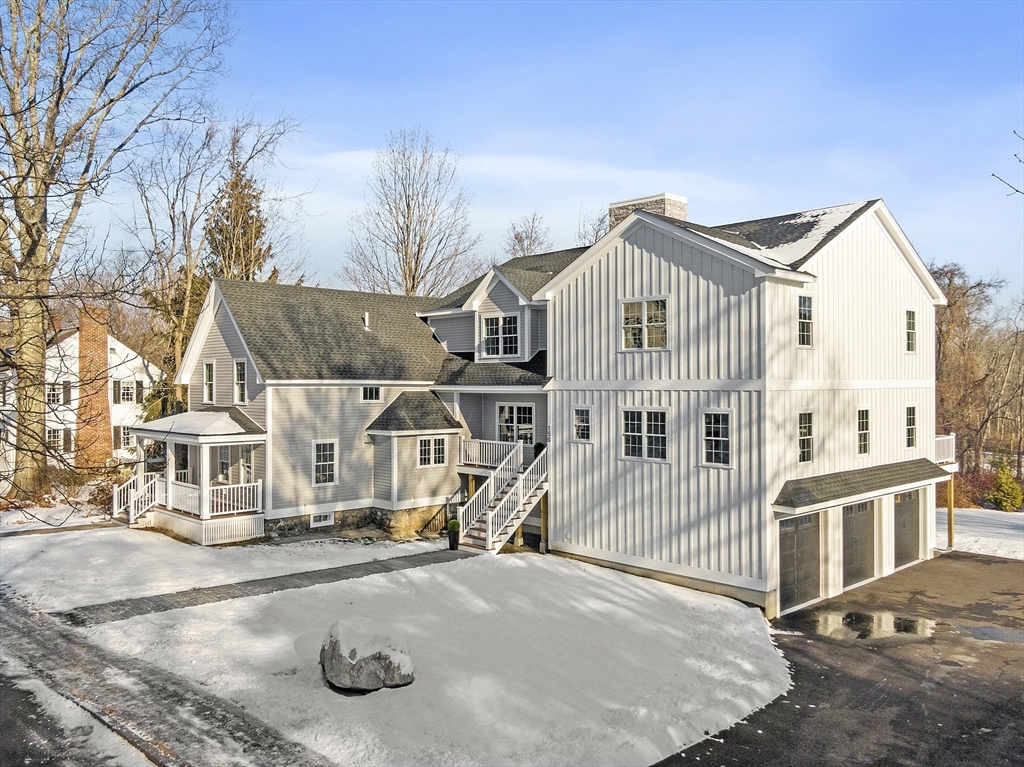
42 photo(s)

|
Andover, MA 01810
|
Under Agreement
List Price
$1,799,999
MLS #
73326073
- Single Family
|
| Rooms |
12 |
Full Baths |
4 |
Style |
Colonial |
Garage Spaces |
3 |
GLA |
5,177SF |
Basement |
Yes |
| Bedrooms |
6 |
Half Baths |
1 |
Type |
Detached |
Water Front |
No |
Lot Size |
30,491SF |
Fireplaces |
1 |
New price! The best new construction deal in Andover at less than $350/ sq ft. This custom
colonial is in a prime location within a mile of Phillips Academy and Bancroft Elementary, and just
two miles from downtown Andover. Rich, designer finishes and abundant natural light fill the
over-sized rooms and open spaces. It has six bedrooms, a gigantic family room (w/ coffered ceiling)
and two primary suites including one on the first floor. Two of the bedrooms are located in a wing
of the house which may be perfect for a home office or in-law apartment. The gourmet, high-end
kitchen boasts stainless steel appliances and quartz countertops. The floors are maple hardwood
and most rooms have 8 or 9 foot ceilings. Off the walkout finished lower level is a three car
garage and all three bays have electric vehicle 220V plugs. This home offers everything you would
expect from luxury new construction and is ready for the electrical needs of the years to
come.
Listing Office: RE/MAX Partners, Listing Agent: The Carroll Group
View Map

|
|
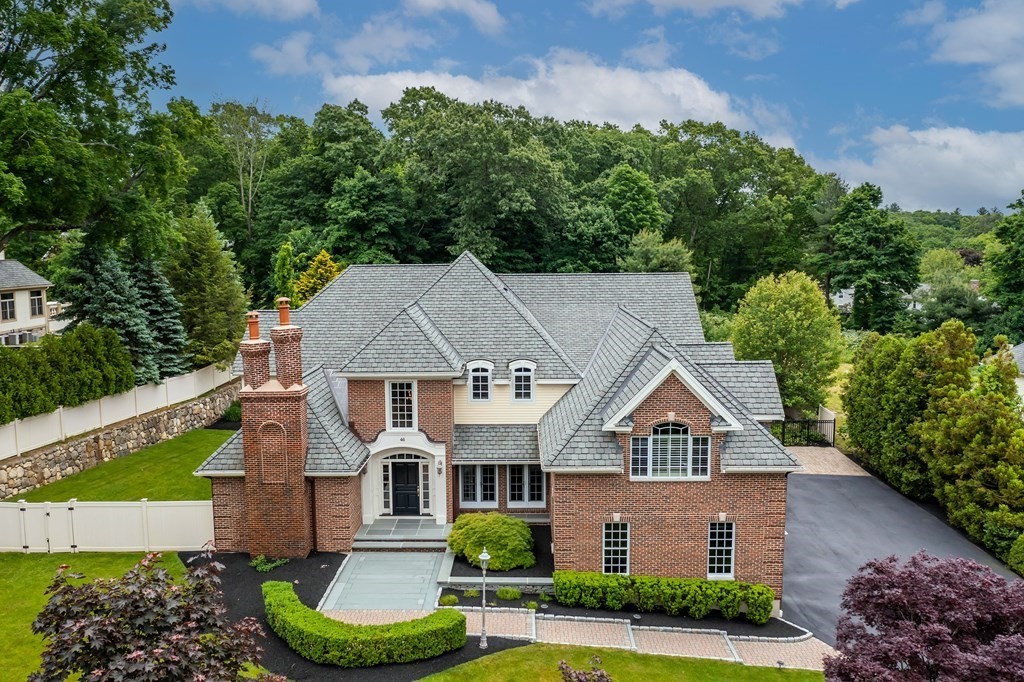
42 photo(s)

|
Andover, MA 01810
|
Back on Market
List Price
$2,849,900
MLS #
73368683
- Single Family
|
| Rooms |
12 |
Full Baths |
4 |
Style |
Colonial |
Garage Spaces |
3 |
GLA |
6,176SF |
Basement |
Yes |
| Bedrooms |
5 |
Half Baths |
2 |
Type |
Detached |
Water Front |
No |
Lot Size |
1.05A |
Fireplaces |
2 |
Exquisite Custom Brick Colonial in Andover's Premier Location! This elegant home offers a grand
two-story foyer with a curved bridal staircase that welcomes you inside. The gourmet kitchen
includes a sunny breakfast area, and a sun filled dining area with fireplace and direct access to
the deck. The formal living and dining rooms, and the private first floor home office feature white
birch floors, custom built ins and French doors. The luxurious 1st-floor primary suite includes a
wet bar, walk-in closet, and marble bath with steam shower and whirlpool tub. Upstairs offers two
esuite bedrooms, and two bedrooms with a Jack & Jill bath. Finished lower level includes playroom,
game room, and exercise room. Enjoy a private resort-style backyard with heated Gunite pool, pool
house with bath and laundry, outdoor shower, grilling station, Trex deck, patio, and firepit. A rare
opportunity to own a meticulously crafted home in one of Andover’s most coveted
neighborhoods!
Listing Office: RE/MAX Partners, Listing Agent: The Carroll Group
View Map

|
|
Showing 47 listings
|