Home
Single Family
Condo
Multi-Family
Land
Commercial/Industrial
Mobile Home
Rental
All
Show Open Houses Only
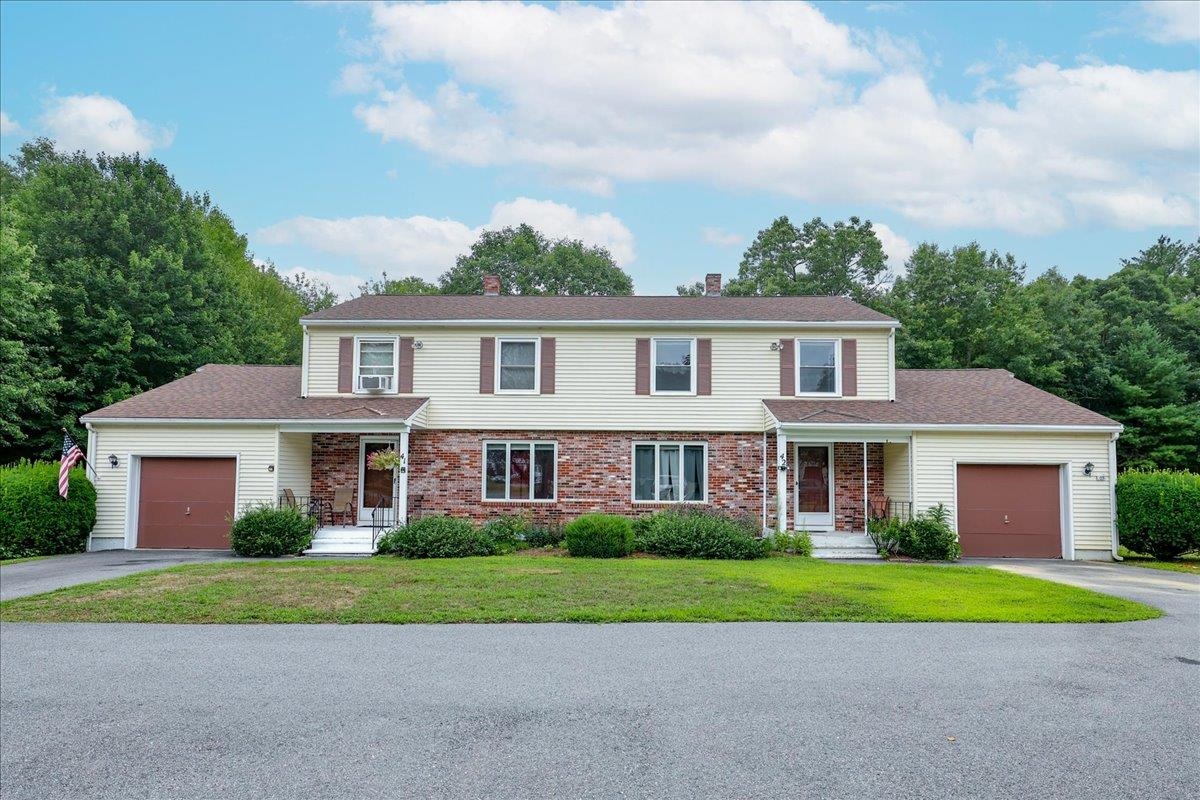
33 photo(s)
|
Plaistow, NH 03865
|
New
List Price
$379,900
MLS #
5006894
- Condo
|
| Rooms |
5 |
Full Baths |
1 |
Style |
|
Garage Spaces |
1 |
GLA |
1,994SF |
Basement |
Yes |
| Bedrooms |
2 |
Half Baths |
1 |
Type |
|
Water Front |
No |
Lot Size |
0SF |
Fireplaces |
0 |
| Condo Fee |
|
Community/Condominium
|
Updated and ready for its new owner! This 2 Bedroom, 2 Bath Townhouse is spacious and bright. Eat-in
kitchen has modern style cabinets, tile backsplash & stainless steel appliances. Large family room
with lots of natural light & laminate wood flooring. Updated 1/2 bath and living or potential 3rd
bedroom/office with sliders that lead to an over sized private deck complete the first floor of this
home. Upstairs you will find a beautiful full bath with tile surround, primary bedroom with vaulted
ceiling, exposed wood beams and a guest bedroom with built-in bookshelves. Partially finished lower
level and attached 1 car garage complete this beautiful Townhome.
Listing Office: RE/MAX Partners, Listing Agent: Deborah Forzese
View Map

|
|
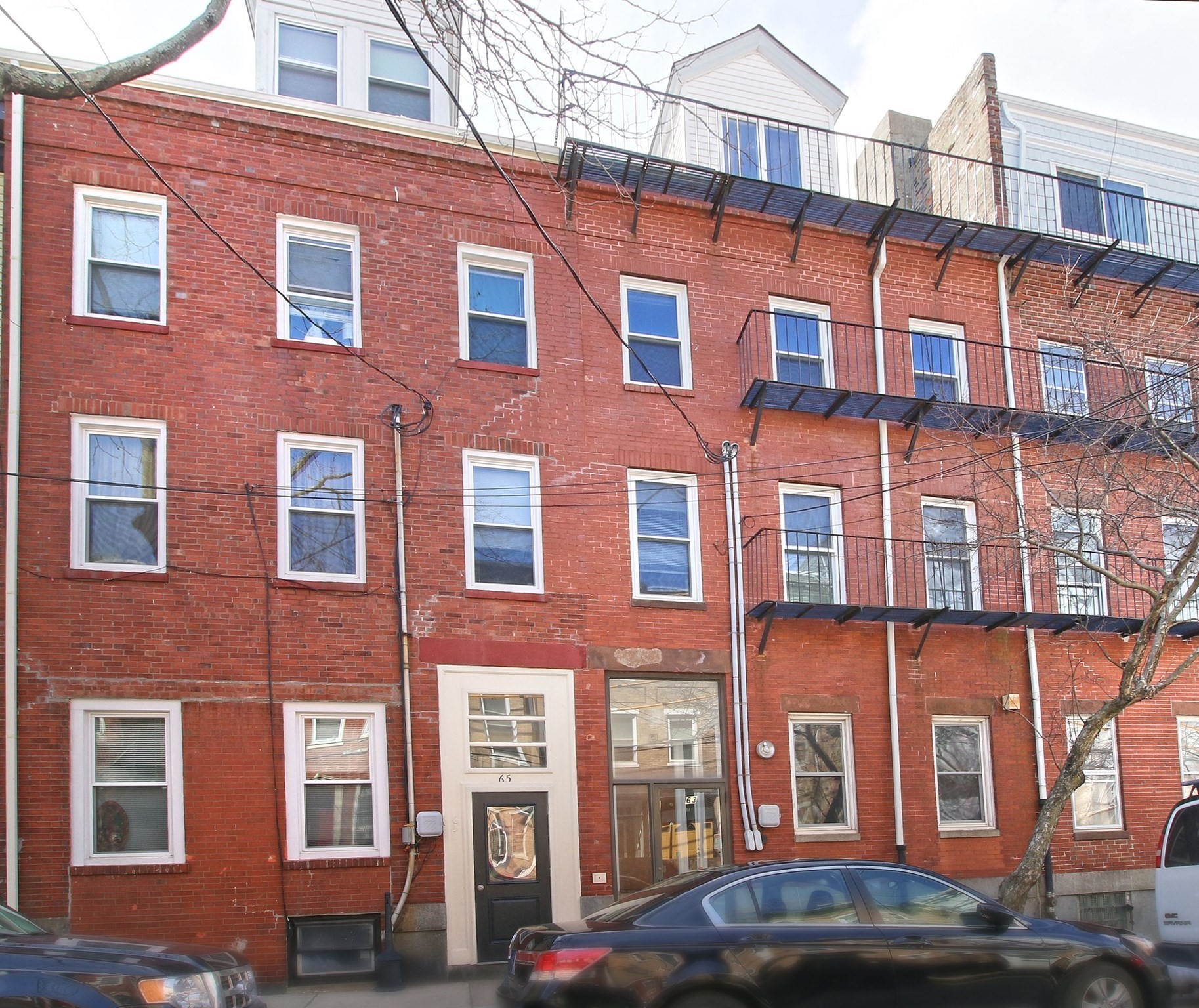
12 photo(s)
|
Boston, MA 02128-2708
|
Under Agreement
List Price
$469,900
MLS #
73207141
- Condo
|
| Rooms |
4 |
Full Baths |
1 |
Style |
Rowhouse |
Garage Spaces |
0 |
GLA |
615SF |
Basement |
No |
| Bedrooms |
1 |
Half Baths |
0 |
Type |
Condominium |
Water Front |
No |
Lot Size |
615SF |
Fireplaces |
0 |
| Condo Fee |
$192 |
Community/Condominium
|
Nice flowing floor plan for this cozy middle-unit, 1-bedroom condo. Located in a classic brick row
house on desirable Webster Street in Jeffries Point. Sunny eat-in area in an updated kitchen. The
living room has recessed lighting and is highlighted by a brick accent wall. Spacious bedroom with
lots of natural sunlight and closet space. Bonus room ready to be customized into an office,
nursery, or walk-in closet. In-unit LG front loading washer/dryer. Newer carpet throughout.
Incredible location on the first block of Webster St., with easy access to Maverick Square, T-stop,
restaurants, parks, and all that East Boston has to offer!
Listing Office: RE/MAX Partners, Listing Agent: Krystal Solimine
View Map

|
|
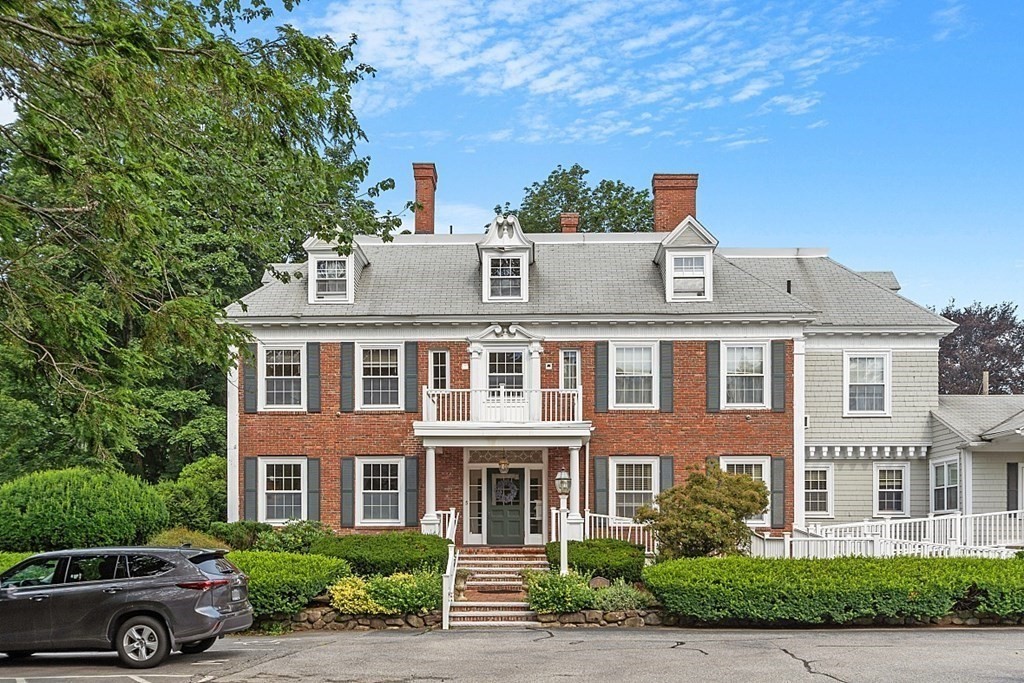
36 photo(s)
|
Andover, MA 01810-4910
|
New
List Price
$549,900
MLS #
73269646
- Condo
|
| Rooms |
6 |
Full Baths |
2 |
Style |
Garden |
Garage Spaces |
0 |
GLA |
1,231SF |
Basement |
Yes |
| Bedrooms |
3 |
Half Baths |
0 |
Type |
Condominium |
Water Front |
No |
Lot Size |
0SF |
Fireplaces |
2 |
| Condo Fee |
$545 |
Community/Condominium
|
Discover the perfect blend of comfort & convenience in this beautifully maintained 3 bdrm, 2-bath
condominium unit, ideally located near Phillips Academy and downtown Andover. The open floor plan
features a combined living & dining room w/ a cozy fireplace, perfect for gatherings & relaxation.
Hardwood floors throughout add a touch of elegance. The eat-in kitchen is equipped w/ SS appliances,
ample counter space, and stylish cabinetry, making meal preparation a joy. The generously sized
primary suite includes a full bath w/ marble flooring and a walk-in closet, offering a private
retreat within the home. 2 add’l bedrooms provide flexibility for guests, a home office, or family
members. The second full bath, also featuring marble flooring, is conveniently located. Enjoy the
convenience of in-unit laundry, central a/c, and two off-street parking spaces. This condo offers
easy access to shopping, dining, & recreational activities, making it a prime location for a
convenient lifestyle.
Listing Office: RE/MAX Partners, Listing Agent: The Carroll Group
View Map

|
|
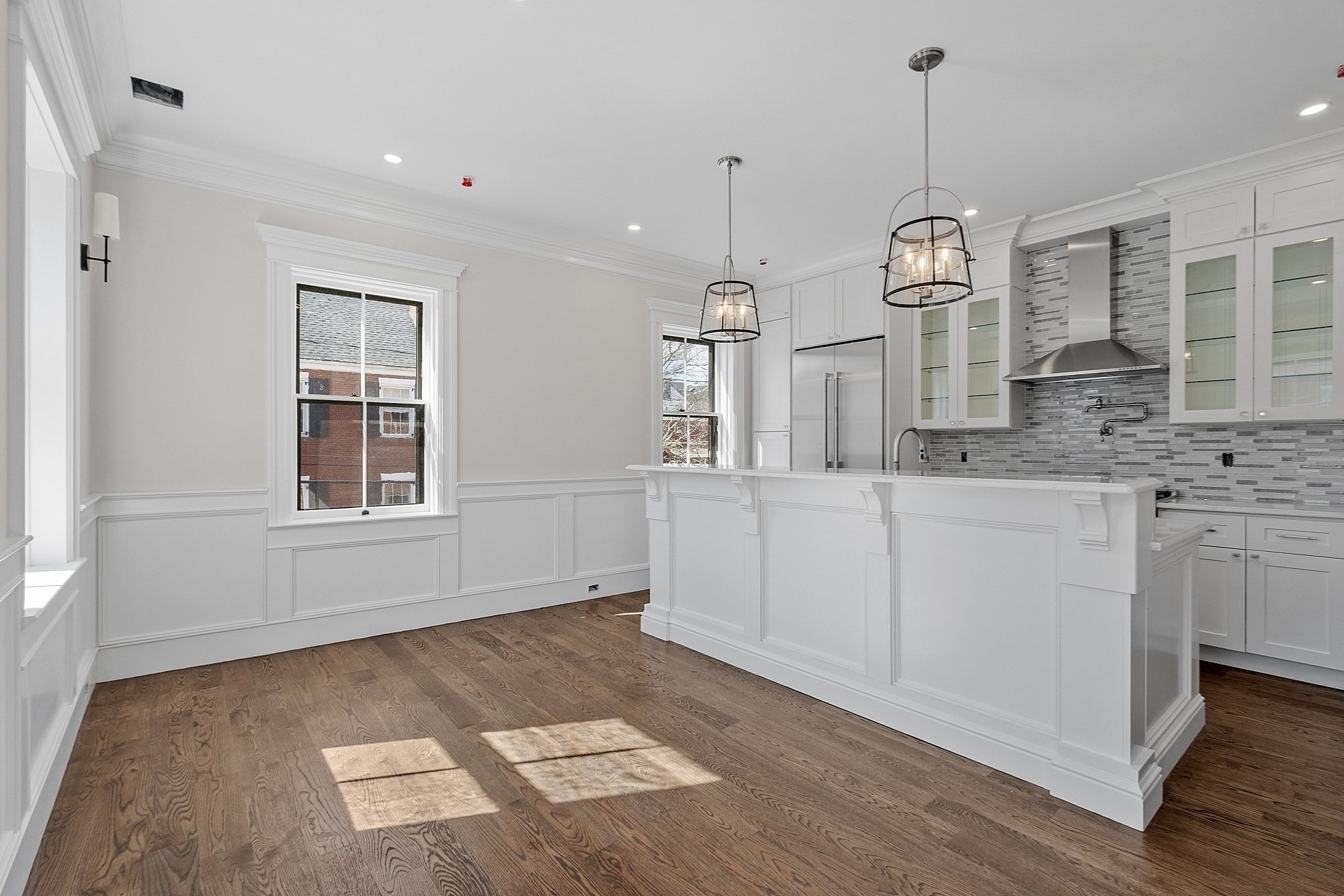
42 photo(s)

|
Newburyport, MA 01950
|
Under Agreement
List Price
$1,399,900
MLS #
73220607
- Condo
|
| Rooms |
6 |
Full Baths |
3 |
Style |
Townhouse |
Garage Spaces |
0 |
GLA |
1,939SF |
Basement |
Yes |
| Bedrooms |
3 |
Half Baths |
2 |
Type |
Condominium |
Water Front |
No |
Lot Size |
0SF |
Fireplaces |
3 |
| Condo Fee |
$157 |
Community/Condominium
The Residences At 24 Center Street
|
PRIME location in the heart of downtown Newburyport, this Federalist Bldg has been completely
restored! Elegant and chic, this unit offers luxury living at its finest with exquisite &
sophisticated finishes, modern amenities and quality craftsmanship throughout. Glamourous front
entry staircase, 3 bdrm ensuites, steam room, 10’ ceilings, oversize original windows (natural
light) plus a unique and desirable layout. The optional private office suite with double 8’ doors is
available for your in-home business needs. Gourmet kitchen with high end appliances, detailed
woodwork and nooks & crannies throughout. The lower level media rm/home gym includes a fireplace,
1/2 bath and a restored archway (use as a wine bar or bookshelves). Elevate your lifestyle with this
flawless blend of elegance and urban convenience with proximity to shops, restaurants, harbor
marina, nearby Harborwalk Rail Trail and so much more! Off-street parking with Tesla charging
station plus heated driveway and walkway.
Listing Office: RE/MAX Partners, Listing Agent: The Carroll Group
View Map

|
|
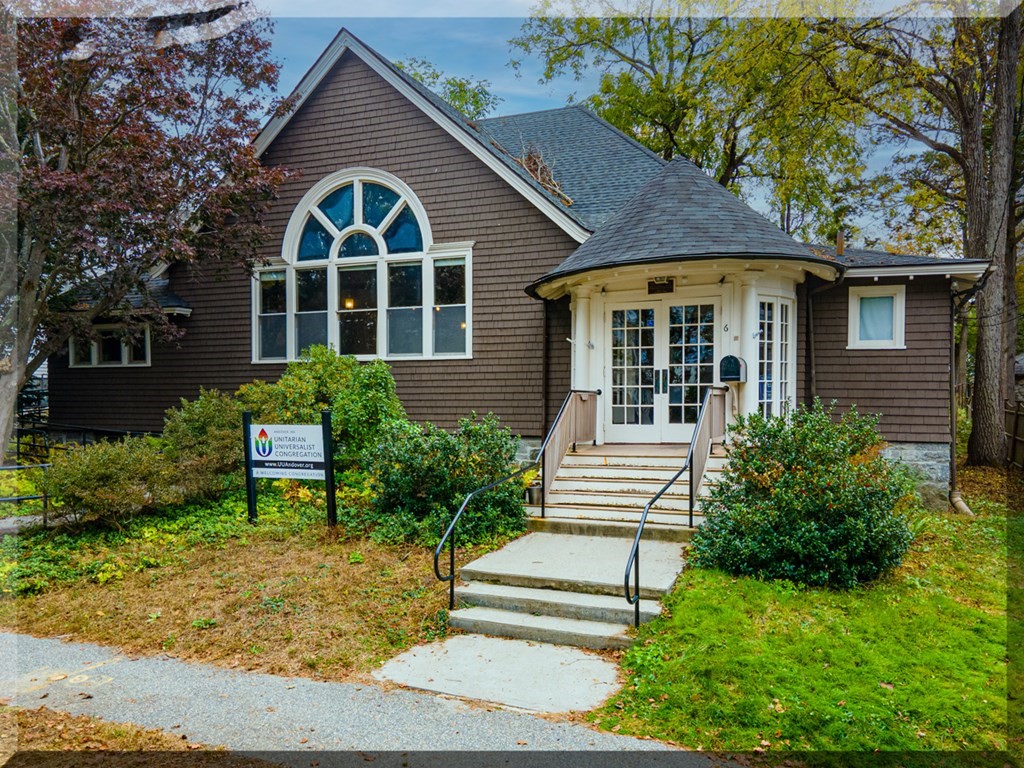
28 photo(s)

|
Andover, MA 01810
(In Town)
|
Under Agreement
List Price
$599,000
MLS #
73172456
- Commercial/Industrial
|
| Type |
Commercial Sale |
# Units |
1 |
Lot Size |
9,479SF |
| Sq. Ft. |
5,641 |
Water Front |
No |
|
Nestled within the heart of Andover Beautifully crafted with breathtaking open beam ceilings,
Palladian windows that fill the sanctuary with abundant natural light, and unique exterior with
attractive roof turrets. Built to be a meeting place in 1892, and more recently the cherished home
of a faith community. The First floor offers an impressive great room, a welcoming foyer, a coat
room, a full kitchen, an accessible handicapped entrance and wheelchair lift, an office, a bathroom
and a couple conference rooms. Downstairs has four classrooms, a large open space, 2 more half
bathrooms and access to the backyard. This historic gem is more than just a meeting space, it's a
piece of living history with many potential uses; worship, educational or a cultural hub. Will be
sold with a 30 year non-demolition restriction and protection of the front facade. Plenty of
Parking is found on Locke St., School St. and Main St. Don't miss the opportunity to expand on this
rich heritage.
Listing Office: RE/MAX Partners, Listing Agent: The Carroll Group
View Map

|
|
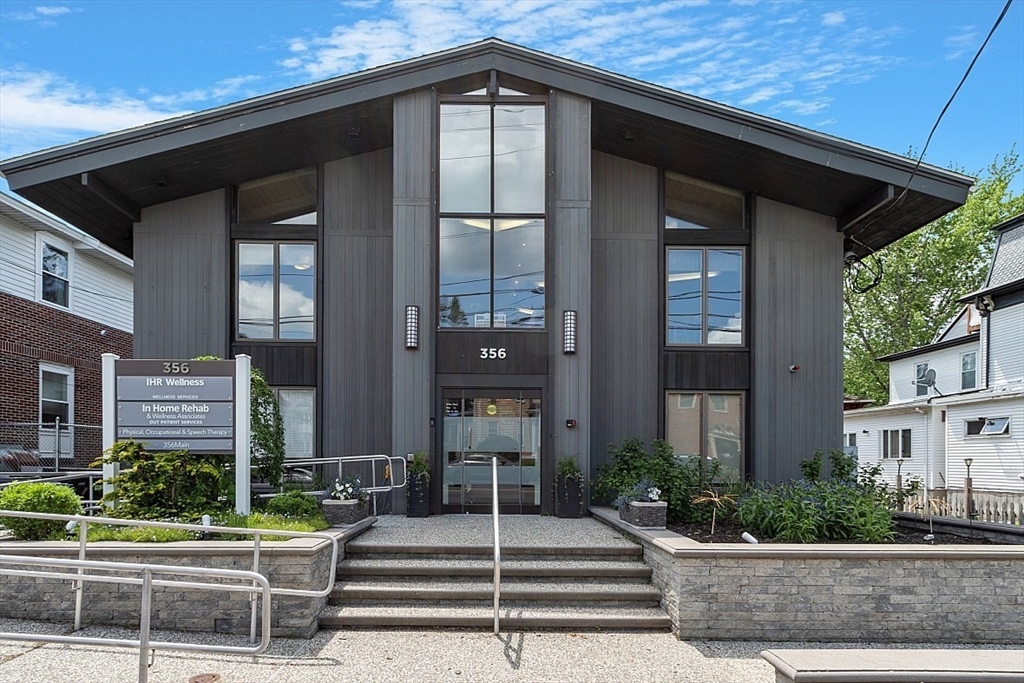
42 photo(s)
|
Haverhill, MA 01830-4008
|
Active
List Price
$929,000
MLS #
73245274
- Commercial/Industrial
|
| Type |
Commercial Sale |
# Units |
1 |
Lot Size |
5,253SF |
| Sq. Ft. |
4,624 |
Water Front |
No |
|
Come see this beautiful building that was meticulously remodeled over the last ten years. This is
the perfect building for any business headquarters. Very rare opportunity to owner occupy this
premium space in the heart of Haverhill. The property currently houses a wellness center. This space
would be great for any number or retail, or office uses. Hair salon, nail salon, spa, wellness
center, cpa firm, law firm, dentist office, primary care physician office space, are just a few
different ideas that would work perfectly in this location. The owner of the property is open to
also selling furniture, fixtures, and equipment currently in the space.
Listing Office: RE/MAX Partners, Listing Agent: James Kalogeropoulos
View Map

|
|
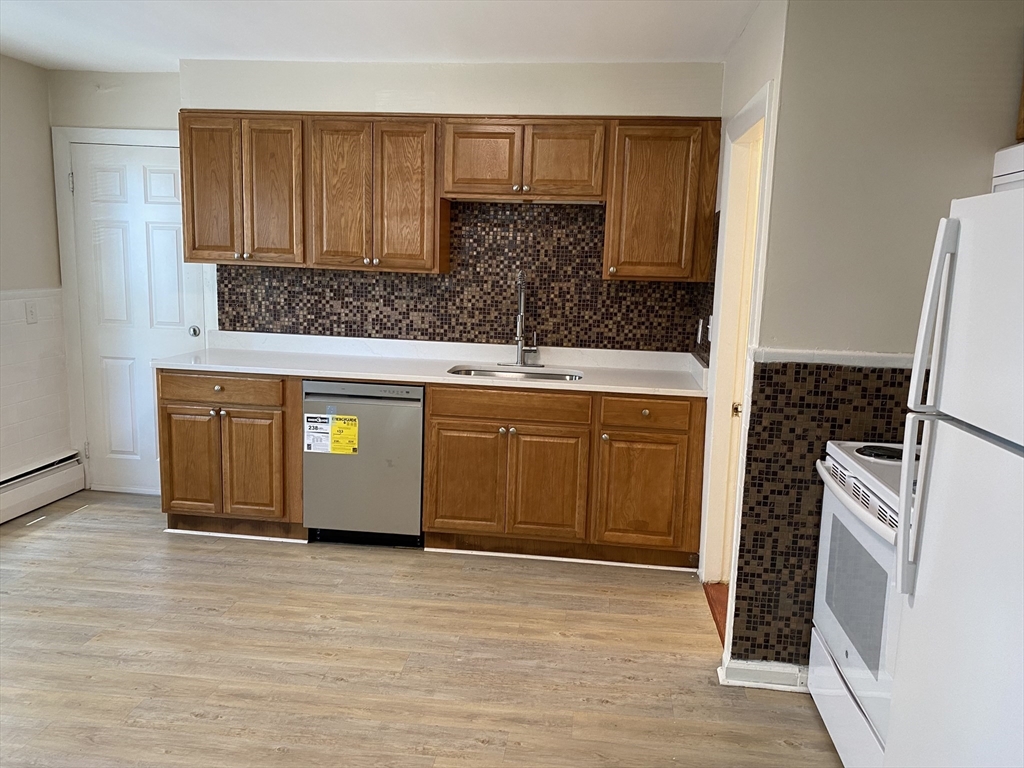
8 photo(s)
|
Salem, MA 01970
|
Active
List Price
$2,600
MLS #
73246172
- Rental
|
| Rooms |
4 |
Full Baths |
1 |
Style |
|
Garage Spaces |
0 |
GLA |
900SF |
Basement |
Yes |
| Bedrooms |
2 |
Half Baths |
0 |
Type |
Apartment |
Water Front |
No |
Lot Size |
|
Fireplaces |
0 |
Renovated 2 bedroom, 1 bath apartment walking distance to water and downtown Salem. Quartz
counters, wood flooring, updated cabinets and new dishwasher. Tenant responsible for heat, hot
water and electric. New heating system, newer windows, vinyl siding makes for efficiency in utility
cost. Coin-op washer/dryer in basement. No pets...Available immediately.
Listing Office: RE/MAX Partners, Listing Agent: Deborah J. Douglass
View Map

|
|
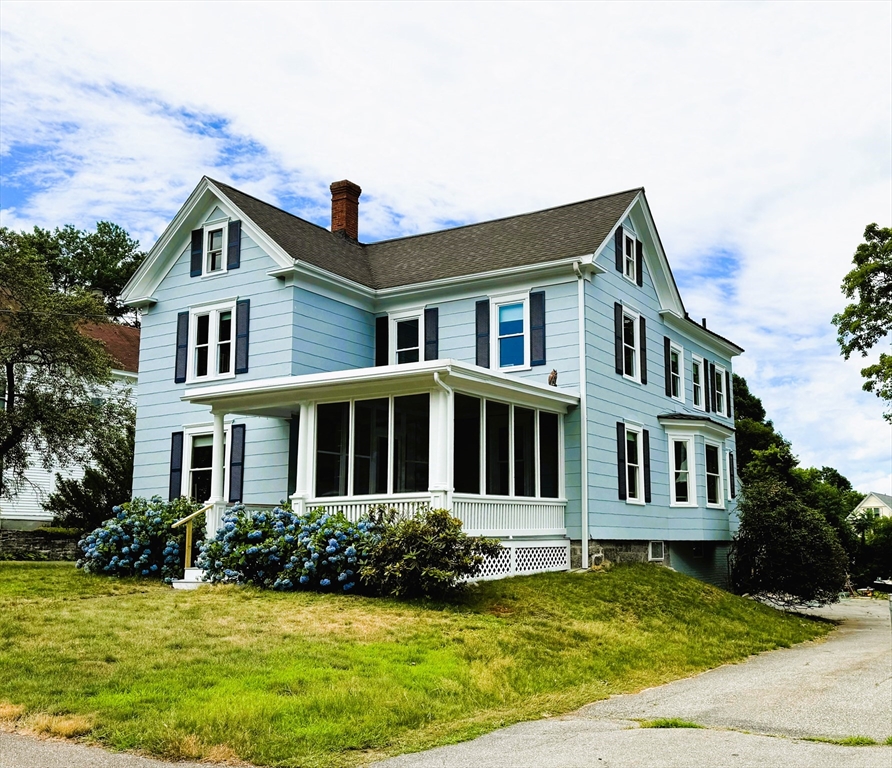
8 photo(s)
|
Andover, MA 01810
|
Active
List Price
$2,600
MLS #
73263652
- Rental
|
| Rooms |
5 |
Full Baths |
1 |
Style |
|
Garage Spaces |
0 |
GLA |
1,244SF |
Basement |
Yes |
| Bedrooms |
2 |
Half Baths |
0 |
Type |
Attached (Townhouse/Rowhouse/Dup |
Water Front |
No |
Lot Size |
|
Fireplaces |
0 |
In-town, Andover RENTAL - This second floor, 2 bedroom rental is very close to shops, restaurants,
schools, library and commuter rail. Coin operated washer and dryer in basement. Off street parking.
Landlord takes care of plowing driveway and lawn care. Tenant responsible for shoveling. All
applicants must fill out a rental application and supply agent with phone # and email info. A link
will be sent via text and email to them to fill out credit report online - cost is $37.
Listing Office: RE/MAX Partners, Listing Agent: The Carroll Group
View Map

|
|
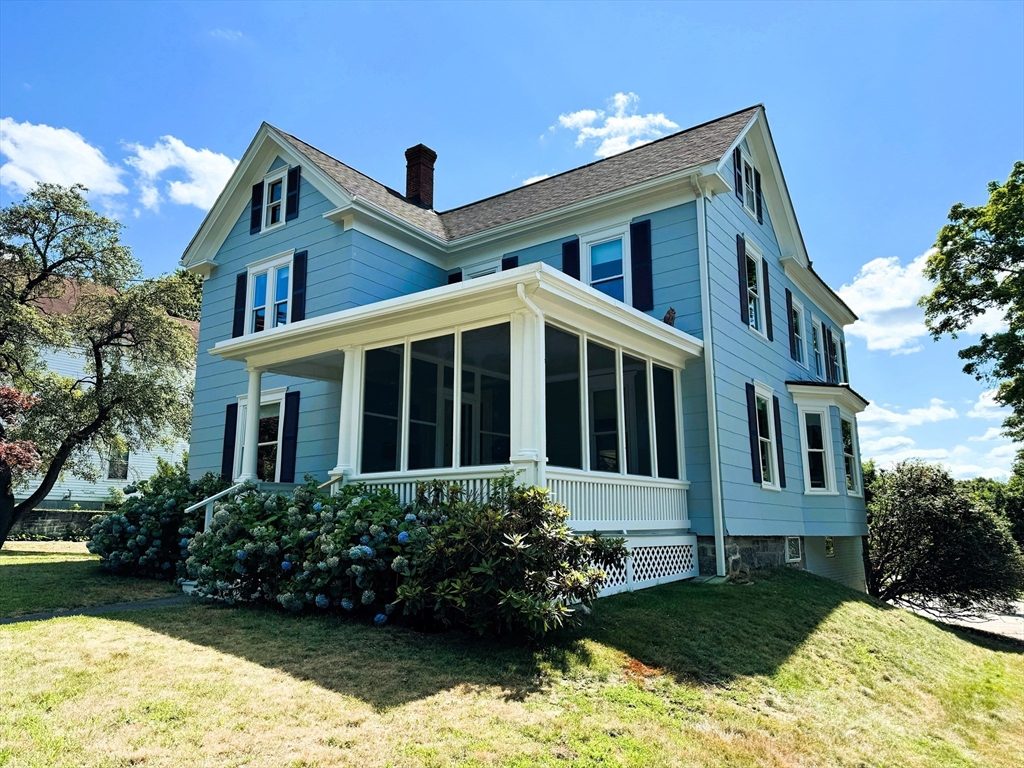
13 photo(s)
|
Andover, MA 01810
|
Active
List Price
$2,800
MLS #
73263651
- Rental
|
| Rooms |
6 |
Full Baths |
1 |
Style |
|
Garage Spaces |
0 |
GLA |
1,244SF |
Basement |
Yes |
| Bedrooms |
2 |
Half Baths |
0 |
Type |
Attached (Townhouse/Rowhouse/Dup |
Water Front |
No |
Lot Size |
|
Fireplaces |
0 |
In-town, Andover RENTAL - This first floor, 2 bedroom rental is very close to shops, restaurants,
schools, library and commuter rail. Coin operated washer and dryer in basement. Off street parking.
Landlord takes care of plowing driveway and lawn care. Tenant responsible for shoveling. All
applicants must fill out a rental application and supply agent with phone # and email info. A link
will be sent via text and email to them to fill out credit report online - cost is $37.
Listing Office: RE/MAX Partners, Listing Agent: The Carroll Group
View Map

|
|
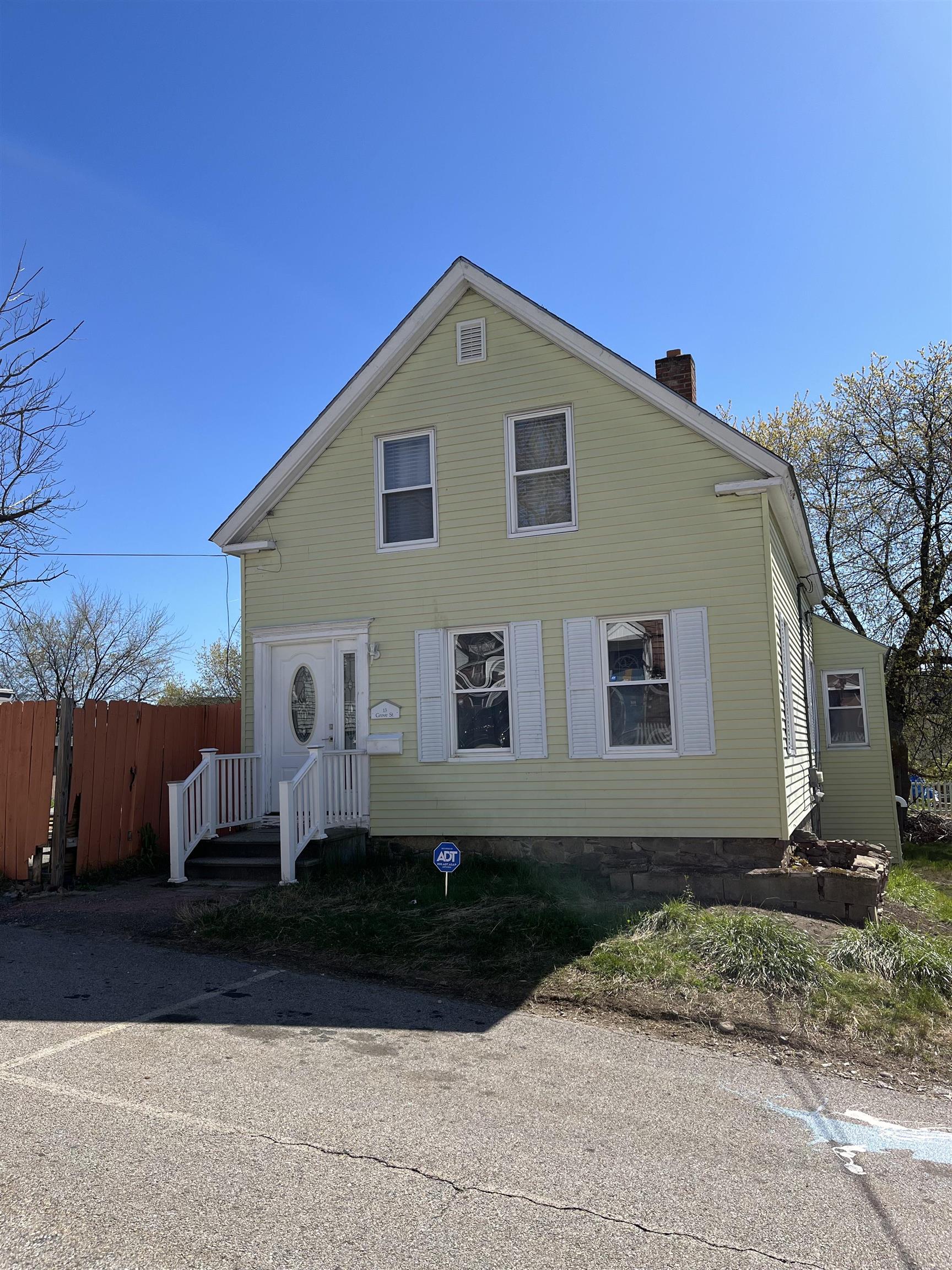
16 photo(s)
|
Nashua, NH 03064
|
Under Agreement
List Price
$349,900
MLS #
4992735
- Single Family
|
| Rooms |
7 |
Full Baths |
1 |
Style |
|
Garage Spaces |
0 |
GLA |
1,344SF |
Basement |
Yes |
| Bedrooms |
3 |
Half Baths |
1 |
Type |
|
Water Front |
No |
Lot Size |
8,276SF |
Fireplaces |
0 |
Why rent when you can own!!! AFFORDABLE home in the heart of Nashua on a large lot. Plenty of room
for the whole family in this 3 bedroom 1.5 bath New Englander! Spacious updated eat-in kitchen,
dining room & living room with a 1st floor bedroom/office. Second floor showcases 2 generous
bedrooms. Hardwood flooring, natural gas & town water and sewer! A large yard offers plenty of space
to enjoy the outdoors just in time for Summer. Property is being sold "as-is". Showings to start
immediately!
Listing Office: RE/MAX Partners, Listing Agent: Deborah Forzese
View Map

|
|
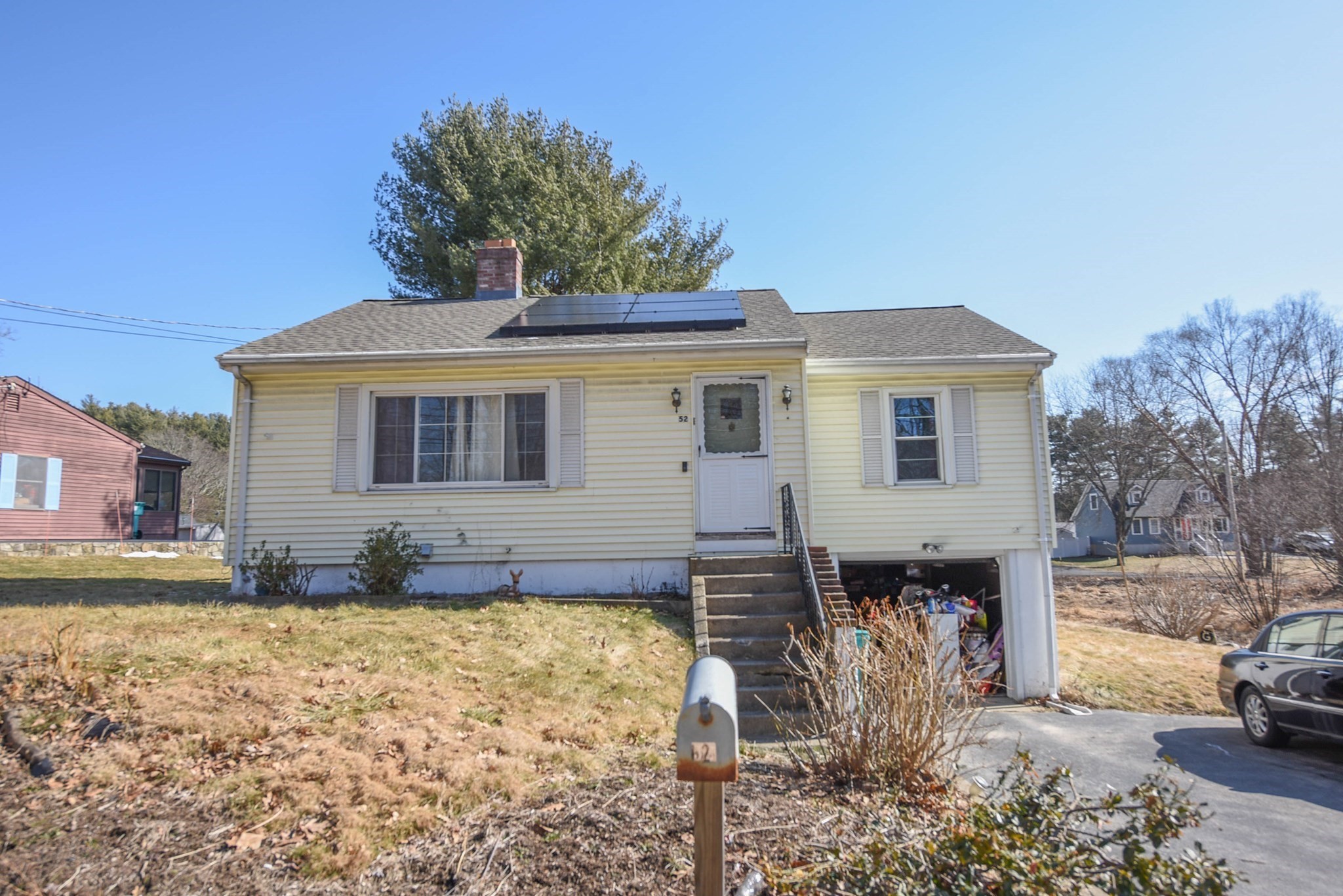
11 photo(s)
|
Upton, MA 01568
|
Under Agreement
List Price
$355,000
MLS #
73207970
- Single Family
|
| Rooms |
4 |
Full Baths |
2 |
Style |
Ranch |
Garage Spaces |
1 |
GLA |
816SF |
Basement |
Yes |
| Bedrooms |
2 |
Half Baths |
0 |
Type |
Detached |
Water Front |
No |
Lot Size |
10,890SF |
Fireplaces |
1 |
Welcome to this quaint Ranch-style home, as you enter, a sun-drenched Living Room with a fireplace
warmly welcomes you. There are 2 bedrooms, with kitchenette, full bath and home office in a walk out
basement. Hardwood floors throughout most of the house, 1 car attached garage and storage shed.
Maintenance free vinyl siding. Replacement windows installed approx. 15 years ago. Walking distance
to Downtown Upton, Nipmuc Regional and BVT High Schools. Easy commute to all major routes.Needs
updating tlc.
Listing Office: RE/MAX Partners, Listing Agent: James Pham
View Map

|
|
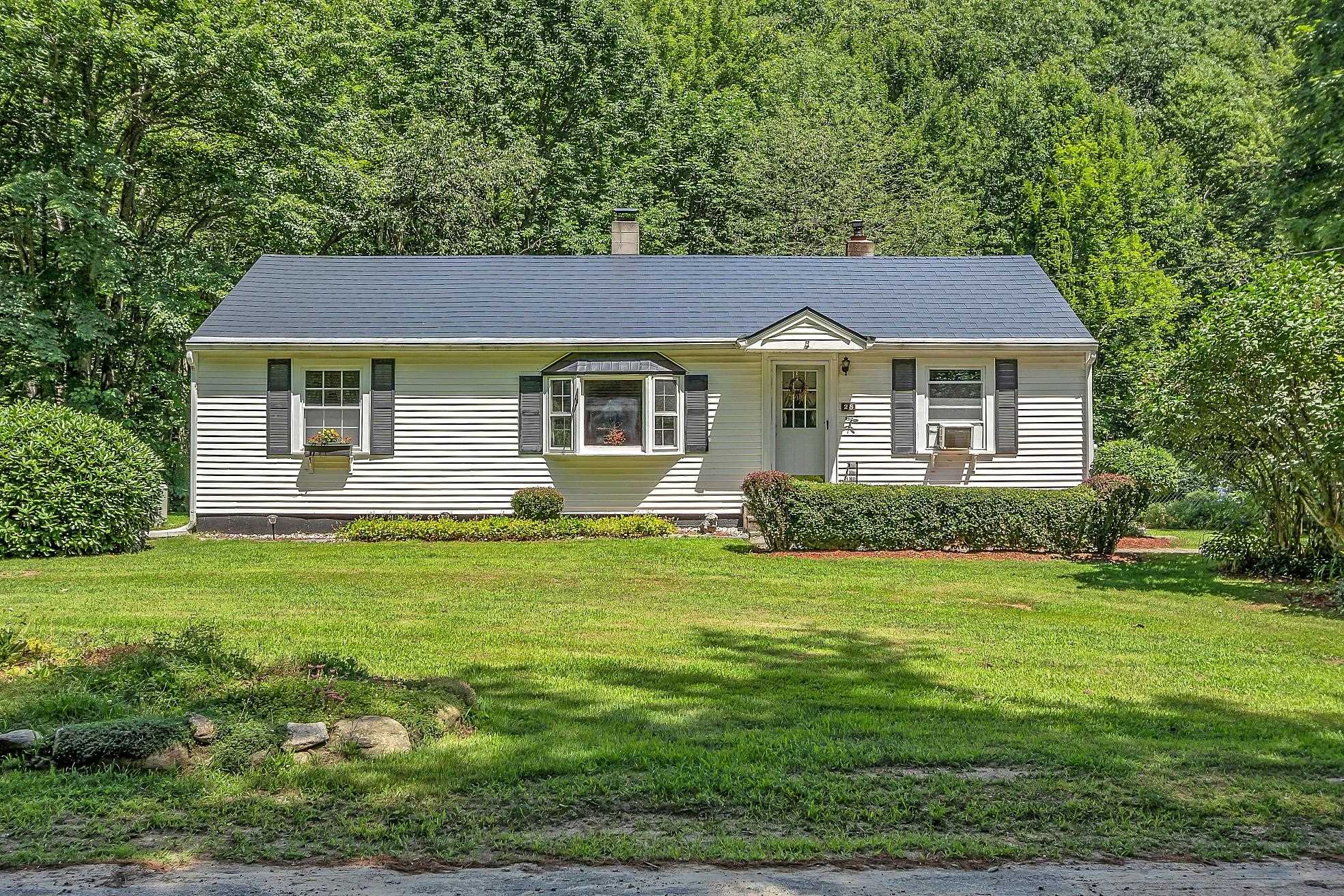
40 photo(s)
|
Mason, NH 03048
|
Contingent
List Price
$399,900
MLS #
5004951
- Single Family
|
| Rooms |
5 |
Full Baths |
1 |
Style |
|
Garage Spaces |
0 |
GLA |
939SF |
Basement |
Yes |
| Bedrooms |
3 |
Half Baths |
0 |
Type |
|
Water Front |
No |
Lot Size |
3.03A |
Fireplaces |
0 |
Welcome to the charming town of Mason New Hampshire,and this cozy 3 bedroom 1 bath ranch with an
enchanting yard! Enjoy some major recent updates including a metal roof with a 50 year warranty, a
whole house propane powered generator and updated wiring, plus updated windows with the exception of
one bedroom. The extra heating with a woodstove in the living room helps with chilly winters in
addition to the hot water baseboard heat which is regularly serviced each year.Add your cosmetic
updates and enjoy the peace and quiet of this one level retreat.Outside is a wonderful abundance of
perennial plantings that come back each year with very little effort!Relax on the deck and listen to
the brook . An extra lot across the street comes with this home and adds greater privacy. 2.24
acres with the house lot and across the street .79 acre, totaling 3.03 acres. Come for a visit and
you will fall in love! Seller must find suitable housing and the home is sold AS IS.
Listing Office: RE/MAX Partners, Listing Agent: Joan Denaro
View Map

|
|
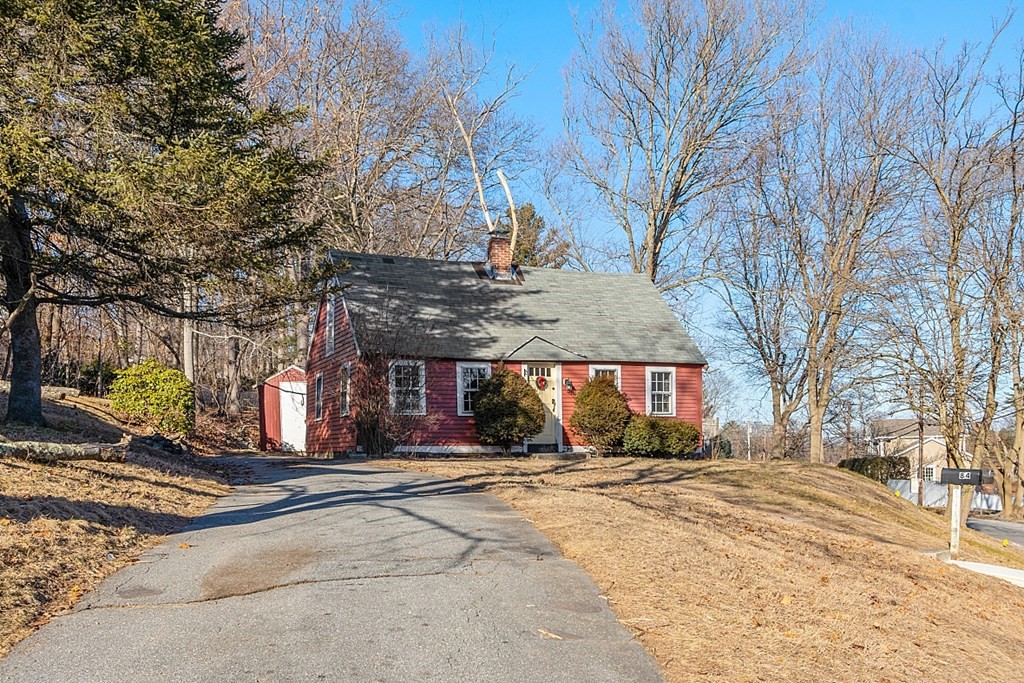
30 photo(s)
|
Andover, MA 01810
|
Under Agreement
List Price
$449,000
MLS #
73077702
- Single Family
|
| Rooms |
6 |
Full Baths |
1 |
Style |
Cape,
Antique |
Garage Spaces |
0 |
GLA |
1,080SF |
Basement |
Yes |
| Bedrooms |
3 |
Half Baths |
0 |
Type |
Detached |
Water Front |
No |
Lot Size |
14,985SF |
Fireplaces |
0 |
A HOME IN THIS PRICE RANGE DOESN'T COME ALONG OFTEN! GREAT STARTER HOME IN ANDOVER!! This cute Cape
has a fully applianced eat-in Kitchen with updated counter tops and cabinets. Hardwood floors in
Dining Room and Family Room. 3 nice size Bedrooms with hardwood floors. Newer heating system and
hot water tank. Located on a quiet street with off street parking. Convenient location, close to
highways.
Listing Office: RE/MAX Partners, Listing Agent: Paul Annaloro
View Map

|
|
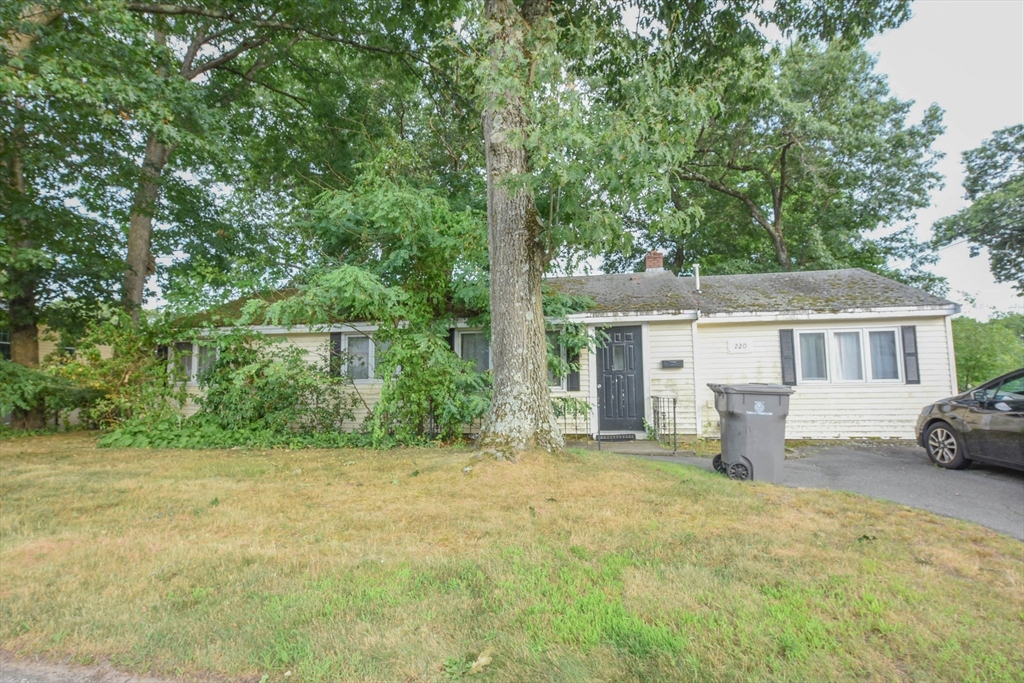
3 photo(s)
|
Framingham, MA 01701
|
New
List Price
$450,000
MLS #
73269513
- Single Family
|
| Rooms |
6 |
Full Baths |
1 |
Style |
Ranch |
Garage Spaces |
0 |
GLA |
1,242SF |
Basement |
Yes |
| Bedrooms |
3 |
Half Baths |
0 |
Type |
Detached |
Water Front |
No |
Lot Size |
7,841SF |
Fireplaces |
1 |
Seller is only entertaining cash buyers and must close by August 9. This charming home is nestled in
a fantastic location, offering endless possibilities for the right buyers. Built in 1955, with a
nice floor plan, 3 bedrooms, 1 full bath on a great lot, nice backyard with lots of opportunity for
outside activities. Don’t miss the opportunity to make this your home! Group showing Monday 7/29 @
6PM.
Listing Office: RE/MAX Partners, Listing Agent: James Pham
View Map

|
|
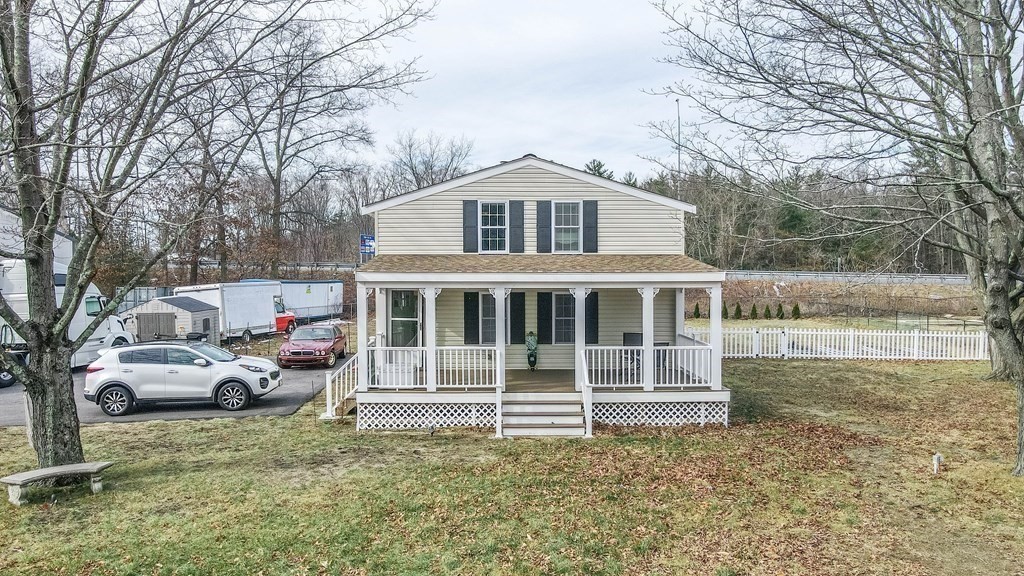
1 photo(s)
|
Salisbury, MA 01952
|
Active
List Price
$515,000
MLS #
73267461
- Single Family
|
| Rooms |
7 |
Full Baths |
2 |
Style |
Colonial |
Garage Spaces |
0 |
GLA |
1,560SF |
Basement |
Yes |
| Bedrooms |
3 |
Half Baths |
0 |
Type |
Detached |
Water Front |
No |
Lot Size |
18,600SF |
Fireplaces |
1 |
This home features 3 bedrooms, 2 full baths and a personal office space. Complete with large open
eat in kitchen, granite countertops making it a delightful space for cooking and entertaining
guests. The front porch is perfect for morning coffee or reading. Good size bedrooms, the master
bedroom has a walk-in closet. *SHORT SALE* Sold "as is", "as seen", "where is". Seller/Agent make no
warranties or representations. Buyer responsible for any and all inspections necessary to complete
sale, including smoke certifications, and final water bill. Inspection is to be completed within 10
days of offer acceptance by the seller. Buyer is responsible for $5,000 fee for short sale
negotiation, not finance-able.
Listing Office: RE/MAX Partners, Listing Agent: James Pham
View Map

|
|
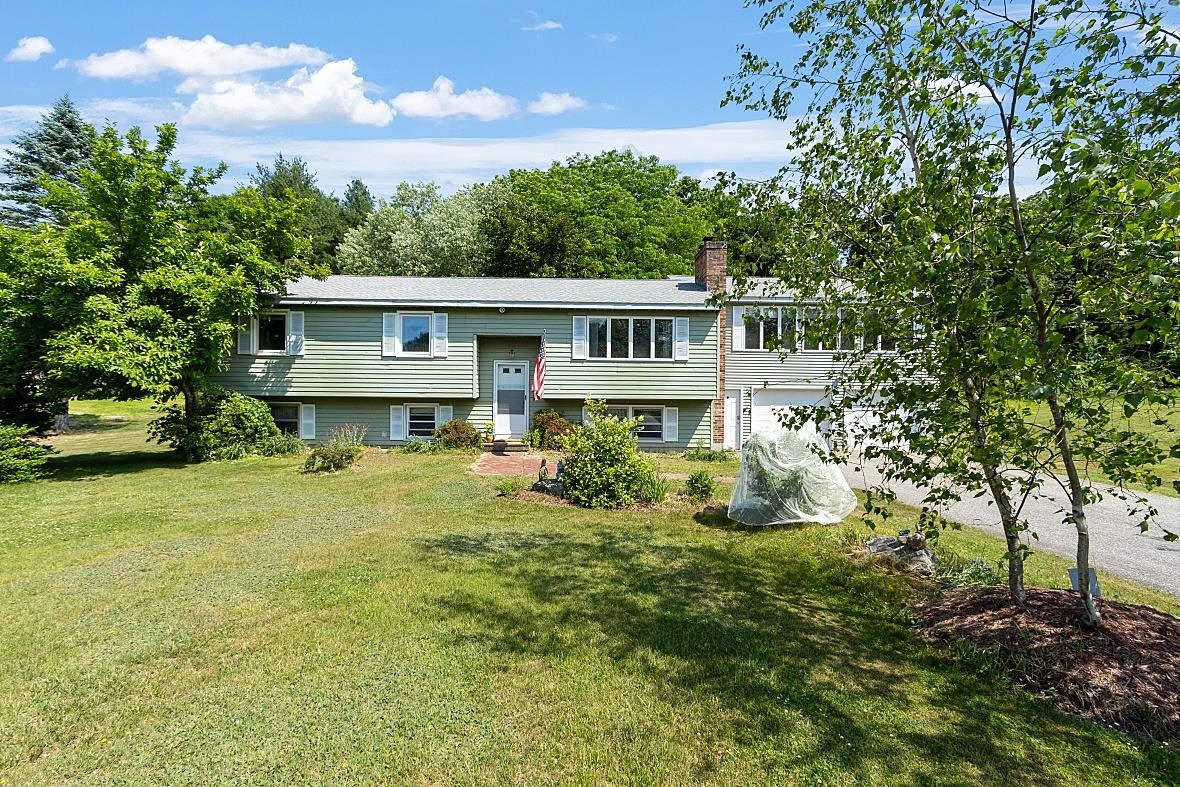
35 photo(s)
|
Londonderry, NH 03053
|
Under Agreement
List Price
$559,900
MLS #
5001355
- Single Family
|
| Rooms |
7 |
Full Baths |
2 |
Style |
|
Garage Spaces |
2 |
GLA |
2,661SF |
Basement |
Yes |
| Bedrooms |
3 |
Half Baths |
1 |
Type |
|
Water Front |
No |
Lot Size |
1.30A |
Fireplaces |
0 |
Wonderful buying opportunity in this established cul-de-sac neighborhood in a country setting yet
close to shopping, schools and highways. Major systems have been recently updated featuring a new
forced hot water heating system with backup wood stove that is vented to every room. New whole house
PFOA water filtration system, brand new whole house water softening system and a whole house fan.
Tons of storage including pull down attic access. A wooded setting, two car garage and parking pad
with electric hook up for your R/V. Private back yard with two decks and a masonry fire pit. Three
good size bedrooms, three baths, a great room with vaulted ceiling and living room with wood burning
fireplace. Need more room, there is a finished basement downstairs. All the heavy lifting is done,
a little cosmetic updating and you'll have a great home in a great town for many years to
come.
Listing Office: RE/MAX Partners, Listing Agent: The Tom Carroll Team
View Map

|
|
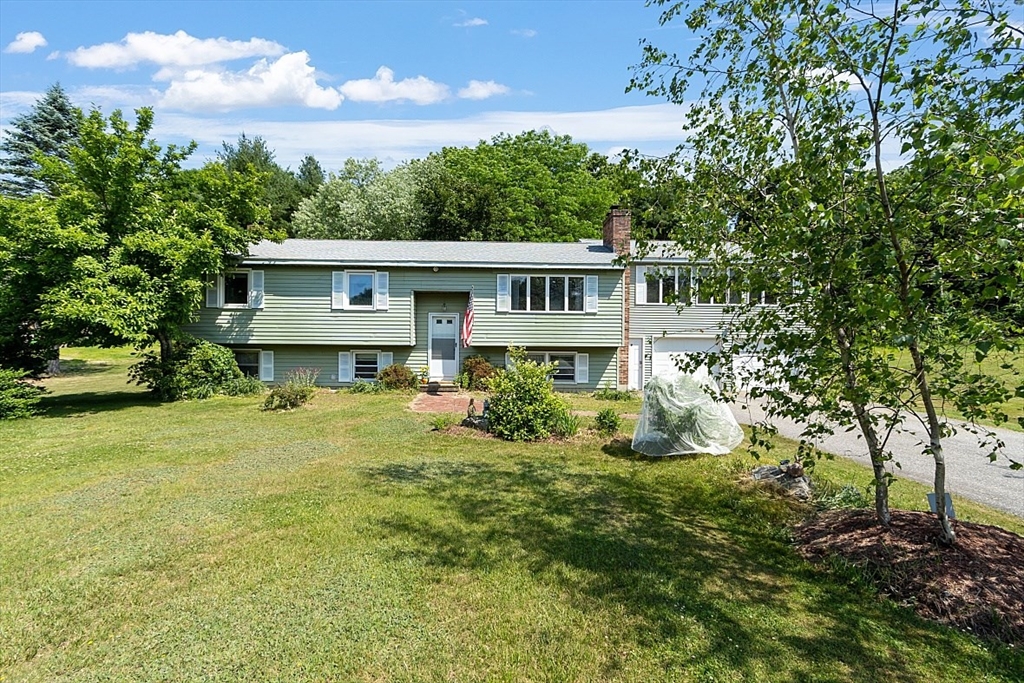
33 photo(s)
|
Londonderry, NH 03053
|
Under Agreement
List Price
$559,900
MLS #
73254765
- Single Family
|
| Rooms |
7 |
Full Baths |
2 |
Style |
Split
Entry |
Garage Spaces |
2 |
GLA |
2,661SF |
Basement |
Yes |
| Bedrooms |
3 |
Half Baths |
1 |
Type |
Detached |
Water Front |
No |
Lot Size |
1.30A |
Fireplaces |
1 |
Wonderful buying opportunity in this established cul-de-sac neighborhood w/ country setting yet
close to shops, schools & commuter routes! This home features 3 nicely sized bedrooms, 2 full
baths, 1 half bath w/ laundry & great room w/ vaulted ceiling & double slider access to rear deck.
The kitchen includes SS appliances, spacious dining area, tile flooring & access to 2nd rear deck.
Major systems have been recently updated: new forced hot water heating system with back up wood
stove that is vented to every room, new whole house water filtration system, new water softening
system, whole house fan plus lots of storage including pull down attic access. Outside you’ll find a
wooded setting, 2 car garage, parking pad with electric hook up for your RV, a private backyard with
2 decks and a masonry fire pit w/ stone patio. Need more room? There is a finished LL playroom. With
a little cosmetic updating, you’ll have a great home in a great town for many years to come.
Listing Office: RE/MAX Partners, Listing Agent: The Carroll Group
View Map

|
|
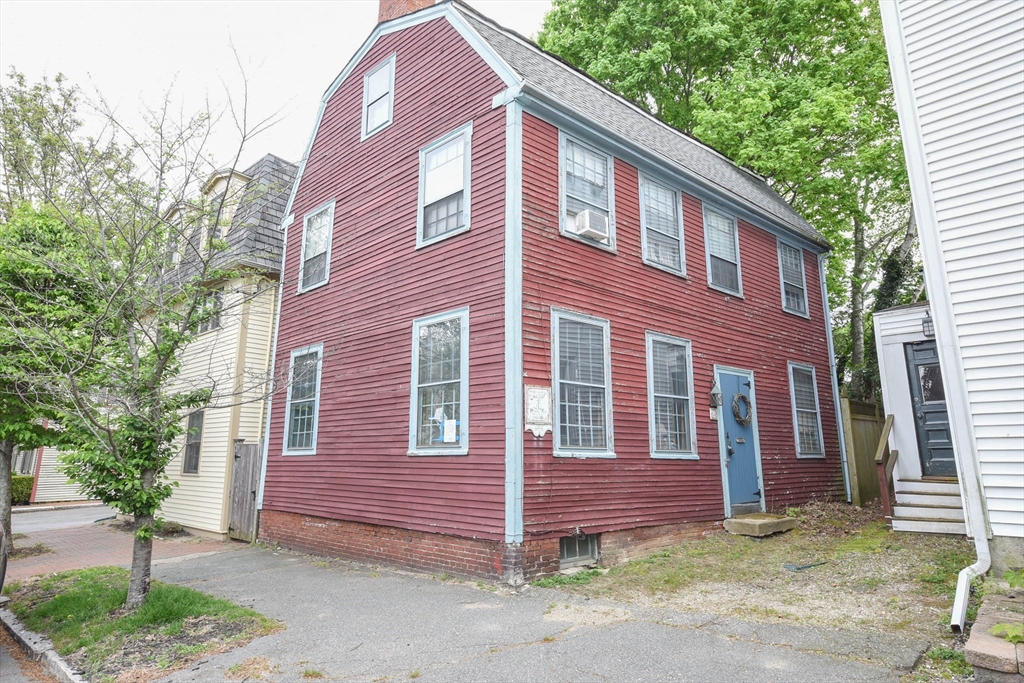
9 photo(s)
|
Newburyport, MA 01950
|
Price Change
List Price
$575,000
MLS #
73240112
- Single Family
|
| Rooms |
7 |
Full Baths |
2 |
Style |
Antique |
Garage Spaces |
0 |
GLA |
1,620SF |
Basement |
Yes |
| Bedrooms |
3 |
Half Baths |
1 |
Type |
Detached |
Water Front |
No |
Lot Size |
2,156SF |
Fireplaces |
1 |
Back on market: a buyer must accept the fact that the seller is selling under Power of Attorney.
Situated in a prime location, only steps from the vibrant downtown scene. Enjoy the convenience of
walking to boutiques, cozy restaurants, and the central waterfront. Minutes to Plum Island, the
MBTA, and commuter routes. Experience the essence of Newburyport living. The home is in need of a
total rehab. Utilities are shut-off. Cash offer prefer. Property map can be viewed at
https://mimap.mvpc.org/map/index.html?viewer=newburyport**Do not walk on the floor outside directly
from the kitchen. It is extremely unstable. **
Listing Office: RE/MAX Partners, Listing Agent: James Pham
View Map

|
|
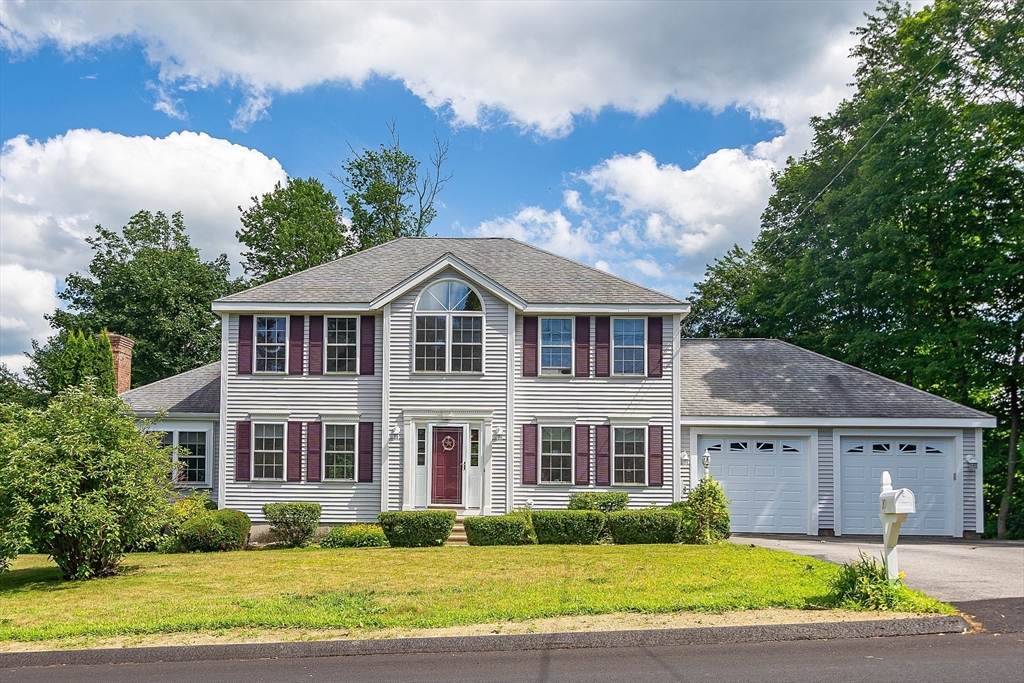
42 photo(s)
|
Westminster, MA 01473
|
Under Agreement
List Price
$589,000
MLS #
73264151
- Single Family
|
| Rooms |
7 |
Full Baths |
2 |
Style |
Colonial |
Garage Spaces |
2 |
GLA |
2,172SF |
Basement |
Yes |
| Bedrooms |
3 |
Half Baths |
1 |
Type |
Detached |
Water Front |
No |
Lot Size |
1.62A |
Fireplaces |
1 |
Beautifully maintained Westminster Colonial. Nearby downtown, Westminster Country Club ,Wachusetts
Mountain, and awarding winning schools. A vaulted foyer welcomes you in. Beyond is a well organized
and updated kitchen with new stainless LG appliances and granite counters.Open from the kitchen is a
comfortable fireplaced family room.The formal living room and dining rooms with hardwood floors
shining are ready to entertain guests. Sliders to the recently rebuilt deck look out to a spacious
backyard with plenty of room, for play or gardening. Back inside you have a first floor laundry
with the half bath. Heading to the second floor you will find 3 spacious bedrooms, including a main
bedroom suite with full bath and double vanity. Don't forget to check the attic storage space and
also the unfinished walk out basement ready for potential storage or finish. Lastly enjoy a fast
commute to Rt, 2 and commuter rails nearby. Come for a visit and you will fall in love!
Listing Office: RE/MAX Partners, Listing Agent: Joan Denaro
View Map

|
|
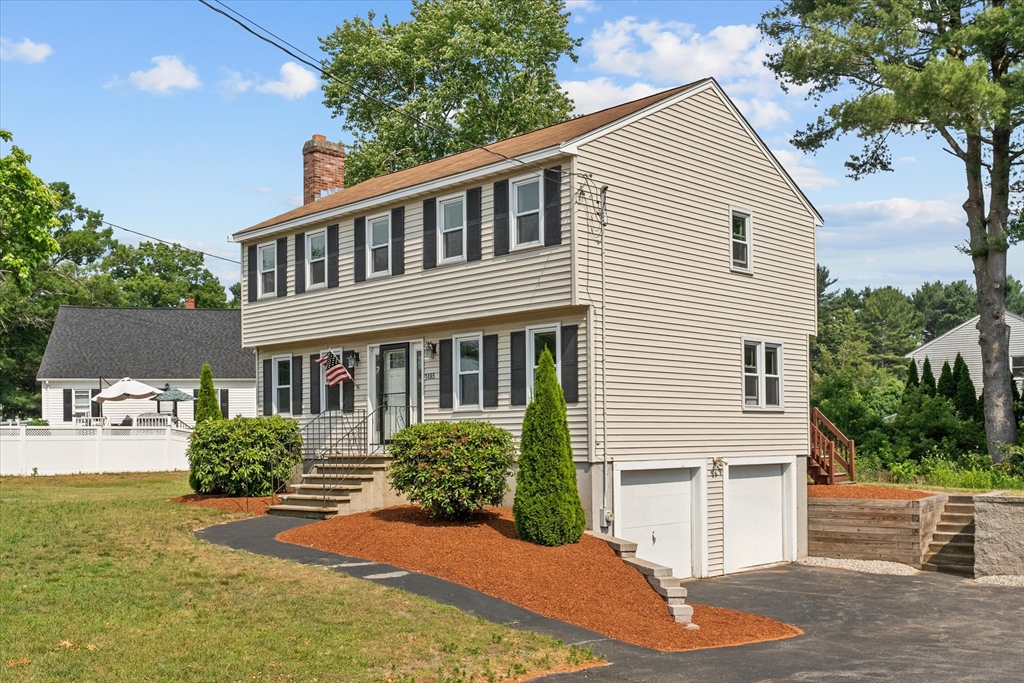
18 photo(s)
|
Tewksbury, MA 01876
|
Under Agreement
List Price
$679,900
MLS #
73258123
- Single Family
|
| Rooms |
7 |
Full Baths |
2 |
Style |
Colonial |
Garage Spaces |
2 |
GLA |
1,836SF |
Basement |
Yes |
| Bedrooms |
3 |
Half Baths |
1 |
Type |
Detached |
Water Front |
No |
Lot Size |
43,560SF |
Fireplaces |
1 |
Don't miss this classic colonial situated on a large lot in a very convenient location. The first
level features a dining room & living room that opens to a large eat-in kitchen. Kitchen has
stainless appliances and opens to a rear deck. A half bath with laundry finishes off the first
floor. The second level features 3 spacious bedrooms and 2 additional full baths. The expansive
primary suite has a full bath, vaulted ceiling and plenty of closet space. The lower level is
finished and perfect for a family room or playroom. Hardwood floors throughout, newer windows, and
heating system are just a few of the amenities this home offers. Perfect commuter location, just
minutes to Rte. 93. Finally, a 2-car garage and huge lot make this a great value!
Listing Office: RE/MAX Partners, Listing Agent: Krystal Solimine
View Map

|
|
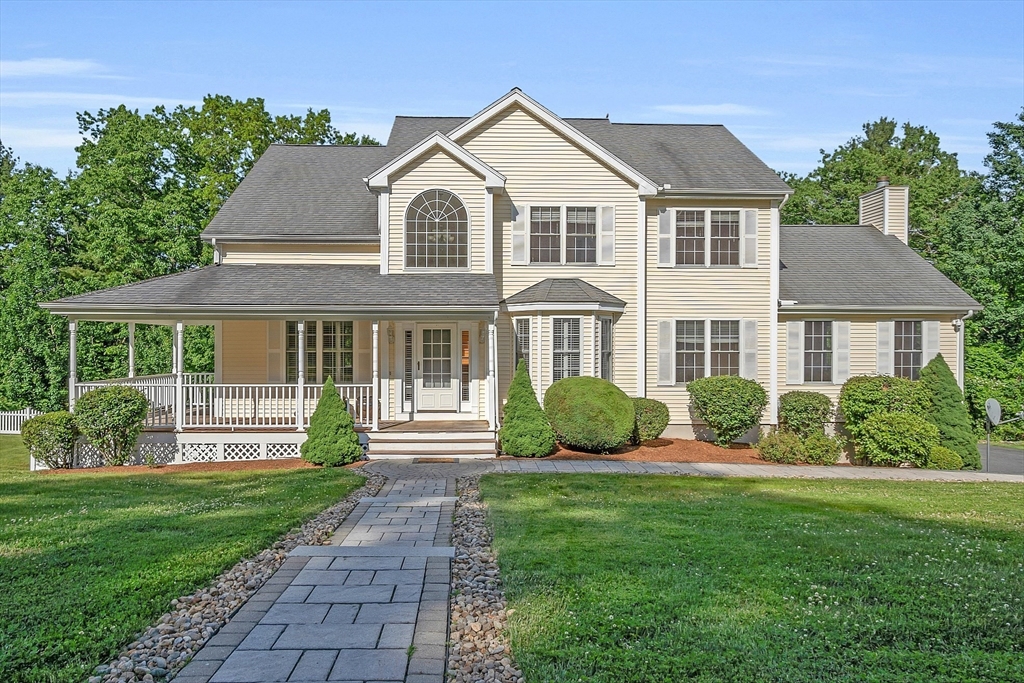
36 photo(s)
|
Haverhill, MA 01832
|
Under Agreement
List Price
$789,900
MLS #
73248441
- Single Family
|
| Rooms |
9 |
Full Baths |
2 |
Style |
Colonial |
Garage Spaces |
2 |
GLA |
2,791SF |
Basement |
Yes |
| Bedrooms |
4 |
Half Baths |
1 |
Type |
Detached |
Water Front |
No |
Lot Size |
40,502SF |
Fireplaces |
2 |
Pride of ownership shows throughout this 9 room, 4 bedroom, 2 1/2 bath Colonial. Features include
fully applianced eat-in kitchen with recessed lighting, granite countertops, tile backsplash and
gleaming hardwood floors throughout. This 2800 +/- sq. ft. home boasts a 24x16 fireplaced family
room with vaulted ceilings, elegant cozy living room/sitting room combo with second fireplace and
recessed lighting, custom wood blinds throughout, first floor private dining room, 2nd floor has
large main bedroom with gleaming hardwood floors, dual sinks, Jacuzzi tub and Custom built in
shelving and huge closet. The 3 additional bedrooms all with hardwood floors and lots of closet .
2 car garage, backup generator, Newer Heating system and and central air. This property is a
pleasure to show!
Listing Office: RE/MAX Partners, Listing Agent: Paul Annaloro
View Map

|
|
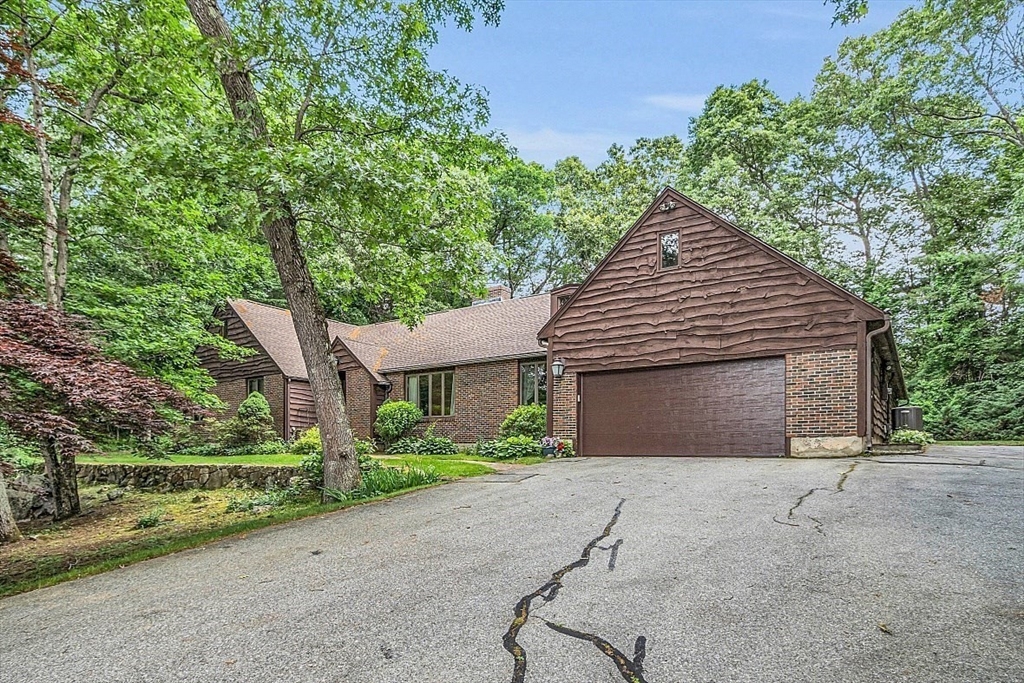
42 photo(s)
|
North Andover, MA 01845
|
Under Agreement
List Price
$899,000
MLS #
73251212
- Single Family
|
| Rooms |
10 |
Full Baths |
3 |
Style |
Ranch |
Garage Spaces |
2 |
GLA |
3,095SF |
Basement |
Yes |
| Bedrooms |
4 |
Half Baths |
1 |
Type |
Detached |
Water Front |
No |
Lot Size |
1.04A |
Fireplaces |
2 |
Welcome to this charming oversized ranch, boasting abundant features! Fully applianced kitchen with
granite-topped island, Corian countertops, double sink, recessed lighting and gleaming hardwood
floors. Inside, enjoy the enormous fireplaced great room with vaulted ceilings and walls of windows,
perfect for entertaining. Elegant living room with wood-burning fireplace, built-ins and picture
window opens to a dining room with corner cabinet. First floor in-law suite with den, kitchen, full
bath, lots of natural light and access to patio. Large primary bedroom with dual sinks and closets.
Two additional sizable bedrooms share an updated hall bath. Ample closet space throughout this
special home, central vac, plus oversized 2 car garage with storage above. Enjoy central air inside,
while outside is a private patio and yard with sprinkler system & shed, a perfect wooded lot to take
advantage of nature and privacy. Full unfinished basement offers potential for expansion.
Listing Office: RE/MAX Partners, Listing Agent: Paul Annaloro
View Map

|
|
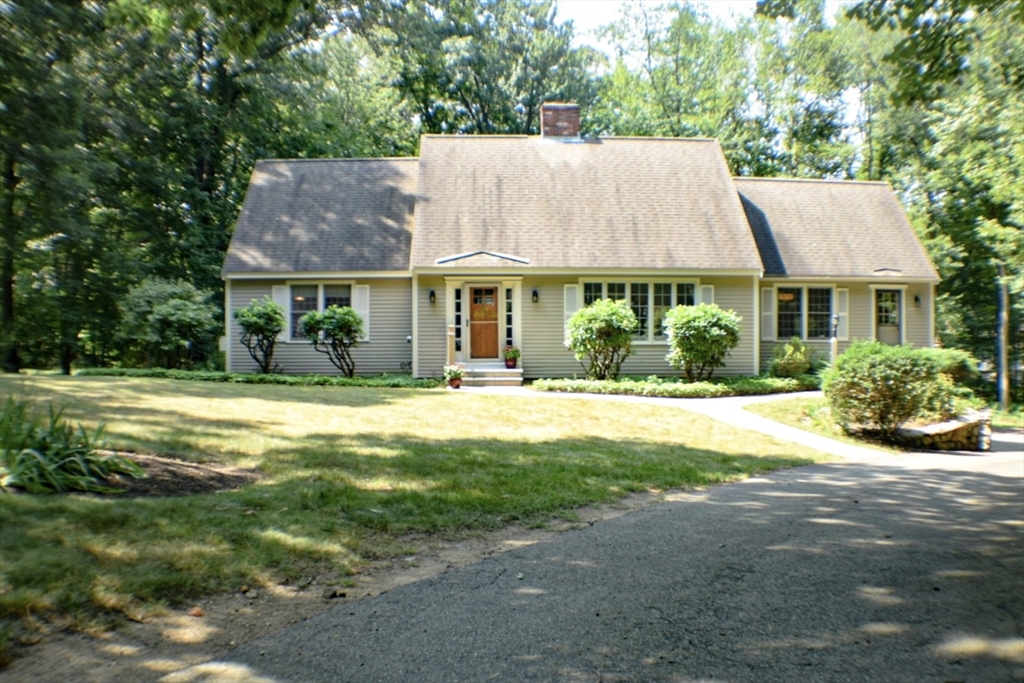
42 photo(s)
|
North Andover, MA 01845
|
Active
List Price
$899,900
MLS #
73266075
- Single Family
|
| Rooms |
8 |
Full Baths |
2 |
Style |
Cape |
Garage Spaces |
2 |
GLA |
2,580SF |
Basement |
Yes |
| Bedrooms |
4 |
Half Baths |
1 |
Type |
Detached |
Water Front |
No |
Lot Size |
1.09A |
Fireplaces |
1 |
Lovingly maintained, original owner Cape on Bear Hill Road. First floor primary suite, includes a
bedroom, bathroom w/updated shower, double vanities and walk-in closet. Beautiful, spacious kitchen
with a center island, granite countertops, s.s. appliances, and eating area with picture window.
Dining room with custom built-in hutch, which lead to the sun-filled formal living room. There is
also a family room on the first floor with a fireplace and built-in bookcase. Enjoy your morning
coffee or read a book in the cozy sunroom with tile floor. First floor laundry area. Second floor
has three bedrooms and a full bath. Large storage area, or future expansion on second floor. Two
stall garage under. Partially finished basement with lots of room for storage or additional living
space. Great deck with composite decking leads to a beautiful, private, flat backyard. Come see all
this 4 bedroom, 2 1/2 bath home in a great location has to offer!
Listing Office: RE/MAX Partners, Listing Agent: Christopher D. Sciacca
View Map

|
|
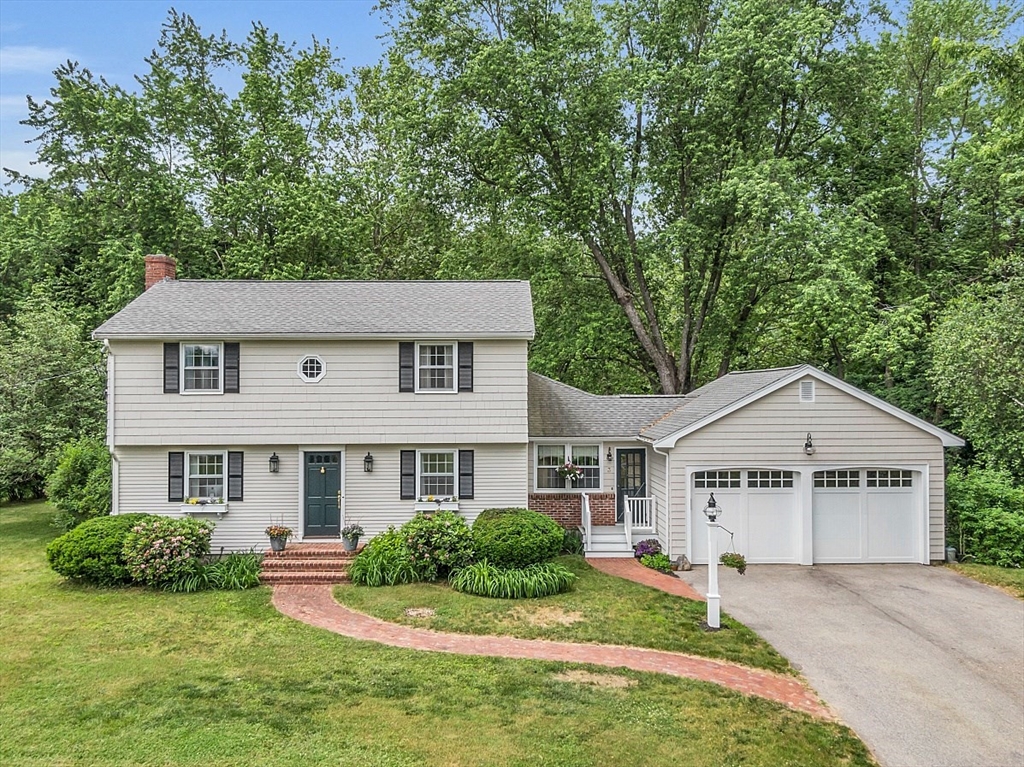
42 photo(s)

|
Andover, MA 01810
|
Under Agreement
List Price
$899,900
MLS #
73251417
- Single Family
|
| Rooms |
7 |
Full Baths |
1 |
Style |
Colonial |
Garage Spaces |
2 |
GLA |
2,168SF |
Basement |
Yes |
| Bedrooms |
3 |
Half Baths |
1 |
Type |
Detached |
Water Front |
No |
Lot Size |
1.01A |
Fireplaces |
1 |
Step into this storybook center entrance Colonial with updates throughout! The brick walkway and
side front entrance welcomes you inside with French doors that lead into a BRAND-NEW custom kitchen
with quartz countertops, new top of the line appliances and a spacious breakfast area. You’ll also
find hardwood flooring throughout, living room with fireplace, dining room and spacious family room.
Upstairs you’ll find 3 nicely sized bedrooms and updated bath with radiant heated floors. The large
3 season porch is perfect for BBQ or informal dining. Outside you’ll find a basketball court, a
swing set, large private level backyard with gardens, fruit trees, plus a stone patio and 2-car
garage. Additional features include new roof, hot water heater, whole house generator as well as
many custom design updates throughout. The neighborhood is convenient to Sanborn Elementary,
highways and the Indian Ridge Country Club for a game of golf.
Listing Office: RE/MAX Partners, Listing Agent: The Carroll Group
View Map

|
|
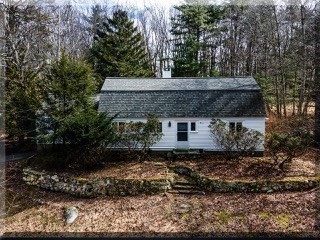
36 photo(s)

|
Lincoln, MA 01773
|
Under Agreement
List Price
$899,900
MLS #
73211514
- Single Family
|
| Rooms |
8 |
Full Baths |
2 |
Style |
Cape |
Garage Spaces |
1 |
GLA |
1,962SF |
Basement |
Yes |
| Bedrooms |
4 |
Half Baths |
0 |
Type |
Detached |
Water Front |
No |
Lot Size |
1.22A |
Fireplaces |
1 |
NOT COOKIE CUTTER!! Royal Barry Wills cape loaded with unique architectural detail. Solidly built,
the living room boasts a lovely cornered fireplace, a beam ceiling and built-in display cabinets.
Vaulted ceiling, skylights, a wall of glass and a palladium window appoint the sunroom. Add a bonus
storage or possible playroom just off the sunroom. A full bath on both the first and 2nd floors.
Many closets, mostly Andersen Thermal windows & oak hardwood throughout. Gas heat and cooking.
Central A/C. Modest kitchen with room to expand. A great sweat equity opportunity to freshen the
inside and overgrown landscape. The Gambrel 10 yr old roof is one layer. The HVAC system is
young. 1 car Garage attached. Home sits back on a lovely 1.2+ acres. Located close to Rte 2-an
easy commute. Near town center, two commuter trains and a half mile from Minute Man National Park.
Lincoln Schools are known for excellence!!
Listing Office: RE/MAX Partners, Listing Agent: The Carroll Group
View Map

|
|
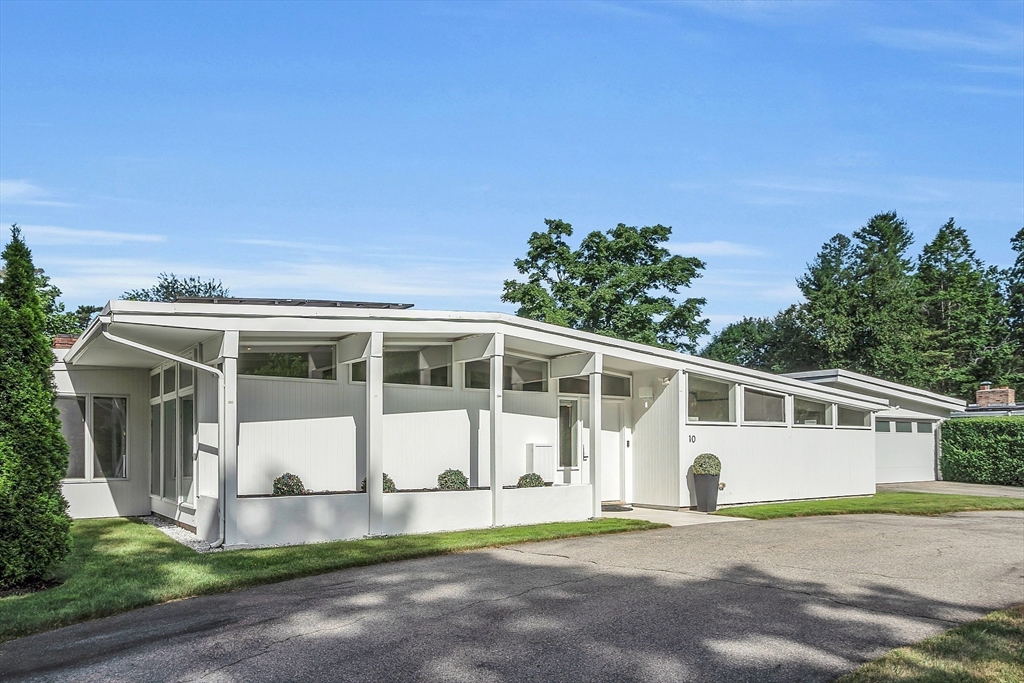
42 photo(s)

|
Andover, MA 01810
|
Active
List Price
$999,900
MLS #
73266071
- Single Family
|
| Rooms |
9 |
Full Baths |
2 |
Style |
Ranch,
Mid-Century
Modern |
Garage Spaces |
2 |
GLA |
2,336SF |
Basement |
Yes |
| Bedrooms |
4 |
Half Baths |
0 |
Type |
Detached |
Water Front |
No |
Lot Size |
17,816SF |
Fireplaces |
0 |
Discover the epitome of luxury living in Andover's most coveted location, offering unparalleled
access to the prestigious Pike School & Phillips Academy. This sun-drenched home boasts an inviting
open concept design w/ soaring cathedral ceilings, perfect for modern living. The updated kitchen
includes quartz countertops, kitchen island w/ stools, and SS appliances. The bdrm wing showcases 4
nicely sized bdrms w/ ample closet space & 2 updated baths. Ideal for both work & leisure, this home
offers elegant dining & living rms, a cozy family rm for relaxation & home office space. Outside
the private lot adorned w/ mature plantings & fruit trees plus the heated pool, patio w/ fire pit,
and Trex deck makes for perfect summer gatherings. Add’l amenities: oversized 2 car garage, central
A/C, upgraded electrical & solar panels ensuring efficient energy usage w/ reduced costs. Combine
comfort, style, & functionality, offering a rare opportunity to embrace luxurious Andover living at
its BEST!
Listing Office: RE/MAX Partners, Listing Agent: The Carroll Group
View Map

|
|
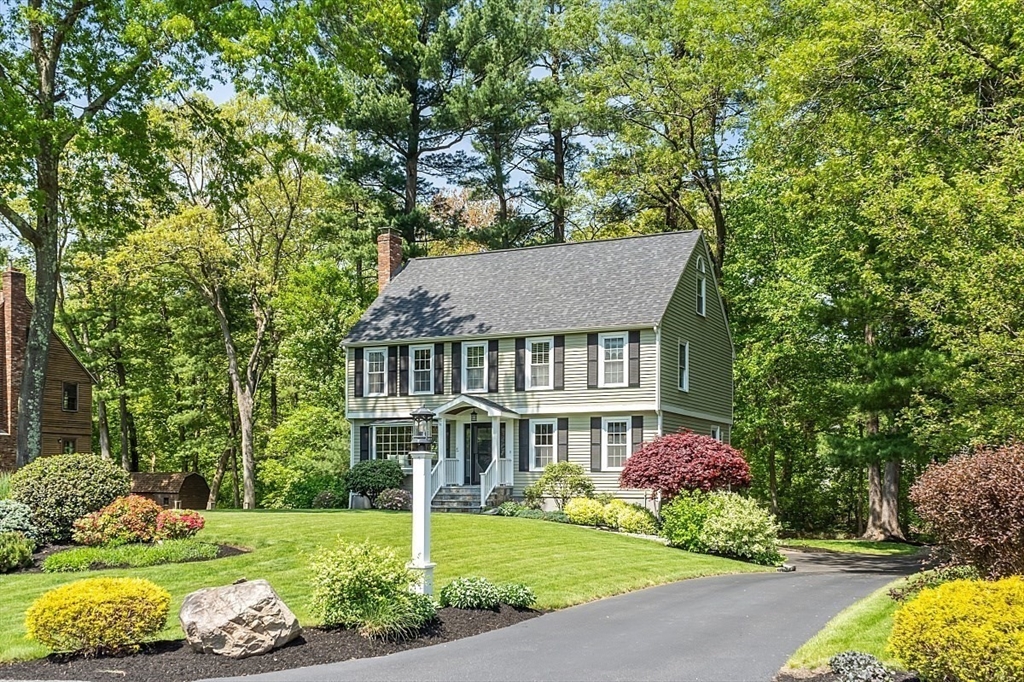
42 photo(s)
|
Andover, MA 01810
|
Under Agreement
List Price
$1,049,900
MLS #
73243983
- Single Family
|
| Rooms |
11 |
Full Baths |
2 |
Style |
Colonial |
Garage Spaces |
2 |
GLA |
3,016SF |
Basement |
Yes |
| Bedrooms |
4 |
Half Baths |
1 |
Type |
Detached |
Water Front |
No |
Lot Size |
20,125SF |
Fireplaces |
1 |
Beautifully renovated, turnkey home located in the sought-after Sanborn Elementary School on a
cul-de-sac perfectly positioned near major commuter routes, offering convenience & accessibility.
This open concept design includes hardwood flooring, updated kitchen w/ granite countertops,
gorgeous cabinetry with built-ins, large center island for casual dining, sun-filled living rm, plus
dining rm with slider access to rear deck. The family rm with fireplace is perfect for gatherings.
Upstairs you'll find 4 spacious bdrms, including a primary suite w/ an impressive wall of built-in
cabinetry, 2 updated baths w/ elegant glass door showers & heated floors. The finished 3rd floor is
versatile space and includes a game rm, home office/guest suite plus large walk-in closet. The
finished LL includes mud rm with laundry area, and an office w/ walk out to covered patio. Outside
you’ll find a meticulously landscaped lot w/ specimen plantings plus two-car garage, providing ample
storage and parking.
Listing Office: RE/MAX Partners, Listing Agent: The Carroll Group
View Map

|
|
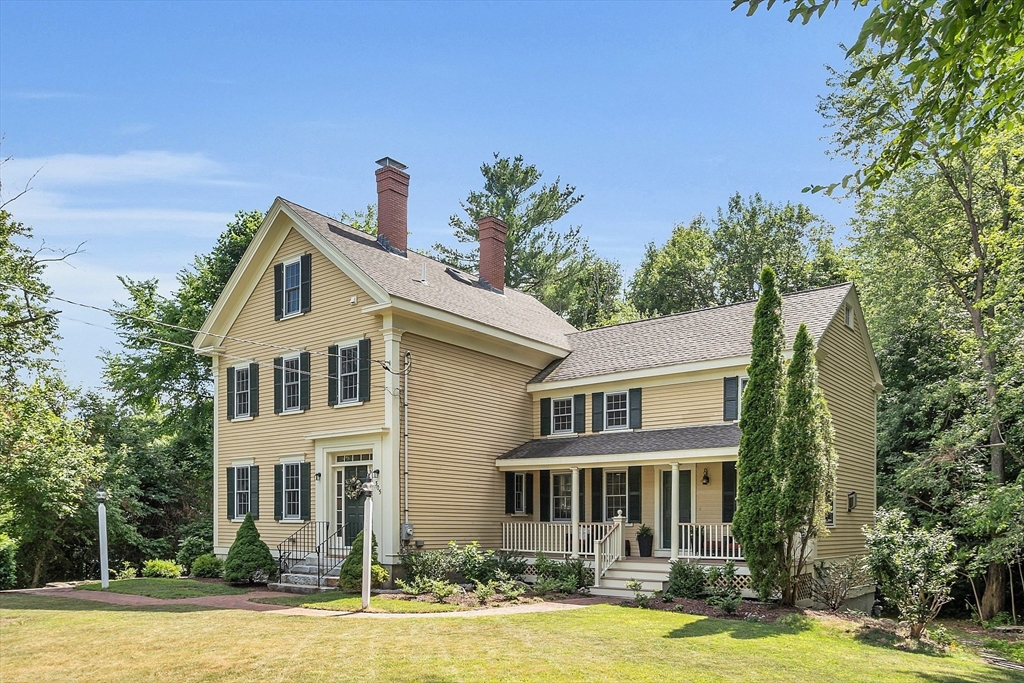
42 photo(s)

|
Andover, MA 01810
|
Under Agreement
List Price
$1,049,900
MLS #
73262463
- Single Family
|
| Rooms |
10 |
Full Baths |
2 |
Style |
Colonial |
Garage Spaces |
2 |
GLA |
2,936SF |
Basement |
Yes |
| Bedrooms |
6 |
Half Baths |
1 |
Type |
Detached |
Water Front |
No |
Lot Size |
28,706SF |
Fireplaces |
2 |
Discover this beautifully renovated 6 bedroom home in a prime Andover location, in the South/Doherty
School District and just minutes from commuter routes, downtown, Phillips Academy & Pike School.
Step inside to find modern upgrades with classic charm throughout.The family room w/ gas fireplace
adjoins the eat-in kitchen featuring granite counters, SS appliances, & breakfast bar for casual
dining. The living & dining rms boast a wood-burning fireplace, crown molding, & recessed lighting.
Upstairs, the primary suite includes a marble-surround walk-in shower w/ glass doors and dual sinks.
3 add’l bdrms w/ample closets, a full bath plus laundry area completes the 2nd flr. The 3rd flr
offers flexibility with 2 add’l bdrms or playrm/home office. Outside, enjoy a private backyard,
updated landscaping & 2 car garage. New hybrid heating system, new 50 gallon hot water heater, plus
central a/c, ensuring comfort year-round. This home is truly move-in ready and in a super convenient
location! .
Listing Office: RE/MAX Partners, Listing Agent: The Carroll Group
View Map

|
|
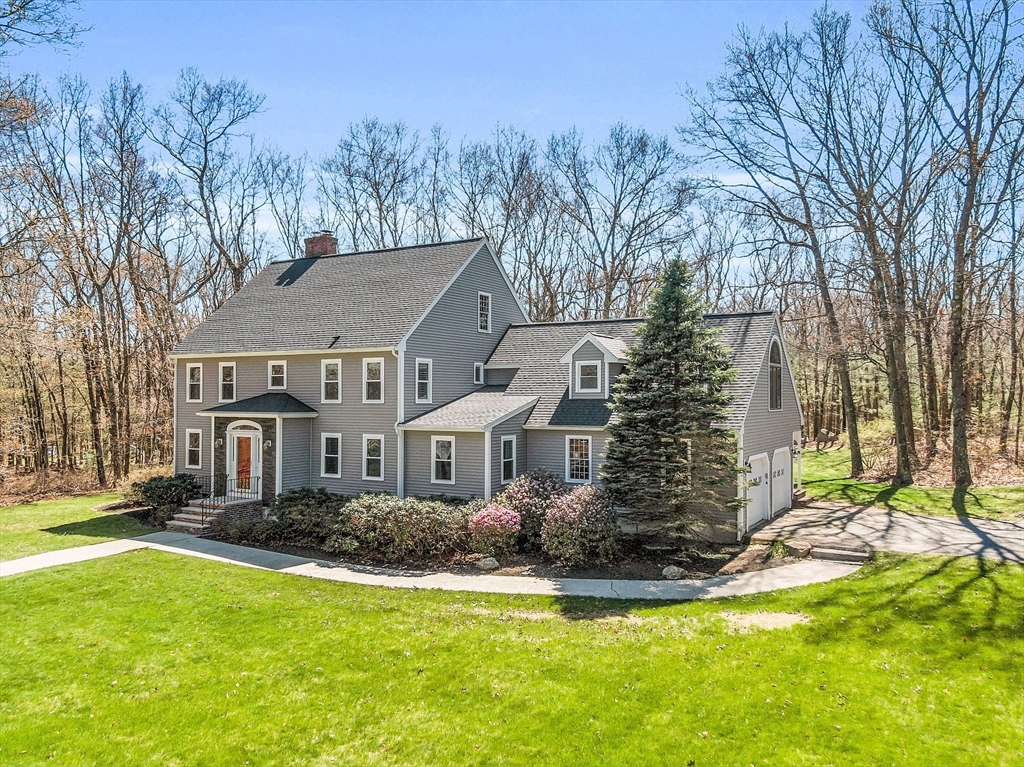
42 photo(s)

|
Andover, MA 01810
|
Under Agreement
List Price
$1,299,900
MLS #
73229238
- Single Family
|
| Rooms |
10 |
Full Baths |
3 |
Style |
Colonial |
Garage Spaces |
2 |
GLA |
3,938SF |
Basement |
Yes |
| Bedrooms |
4 |
Half Baths |
0 |
Type |
Detached |
Water Front |
No |
Lot Size |
43,560SF |
Fireplaces |
2 |
Nestled at the end of a cul-de-sac, this sun-drenched colonial home offers a serene retreat adjacent
to reservation land and close to the esteemed High Plain/Wood Hill schools. This home offers 4 lg
bedrooms w/ ample closet and 3 full baths. The heart of this home is the primary bdrm ensuite, a
spacious sanctuary w/ an updated luxury bath w/ modern conveniences & a walk-in shower w/ rainfall
showerhead & power jets. The eat in kitchen w/ granite countertops, center island, SS appliances &
lg pantry flows seamlessly into both the formal dining rm and sun filled fam rm. 2 sets of glass
French doors reveal dual decks: a covered deck for intimate gatherings and an open deck that invites
the outdoors. The sprawling basement awaits your vision, equipped with built-in storage shelves.
Add’l features: 2-car garage, mud rm w/ closet & hangers, plus a generous bonus rm perfect for a
home office or gym. This beautiful home offers both the charm of yesteryear & the conveniences of
modern living.
Listing Office: RE/MAX Partners, Listing Agent: The Carroll Group
View Map

|
|
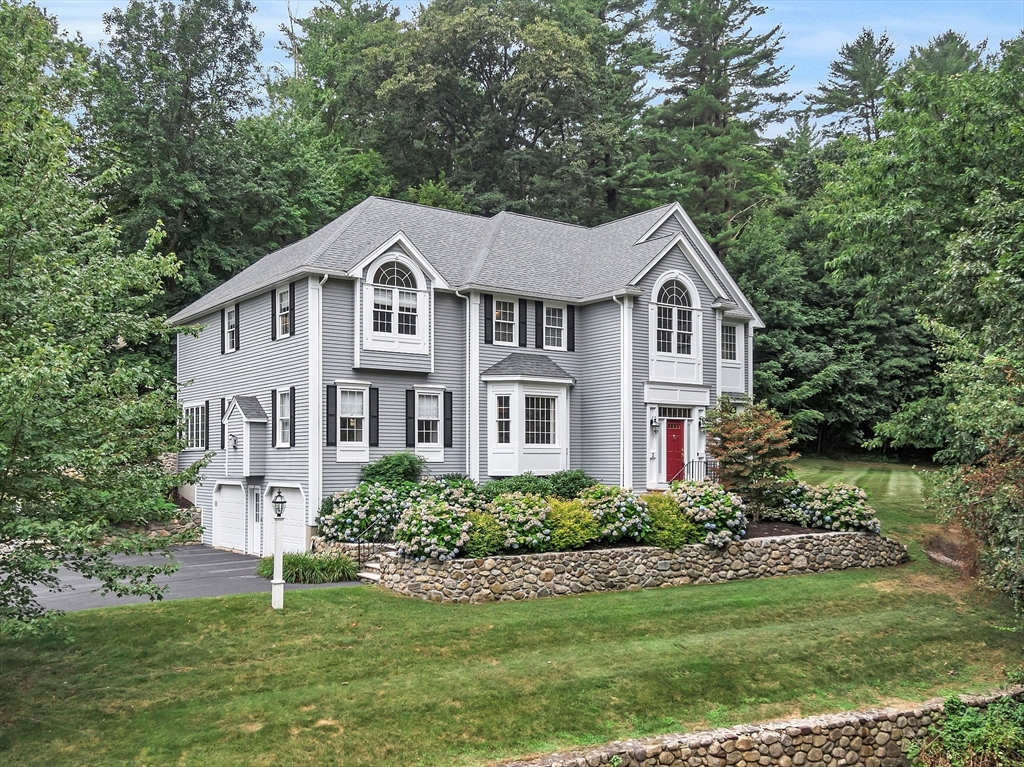
42 photo(s)

|
Andover, MA 01810
|
New
List Price
$1,349,900
MLS #
73268818
- Single Family
|
| Rooms |
10 |
Full Baths |
2 |
Style |
Colonial |
Garage Spaces |
2 |
GLA |
4,003SF |
Basement |
Yes |
| Bedrooms |
4 |
Half Baths |
1 |
Type |
Detached |
Water Front |
No |
Lot Size |
1.37A |
Fireplaces |
2 |
Custom-built Colonial on fabulous1.37-acre lot near Phillips Academy & downtown Andover. This
elegant & comfortable home features an open floor plan, high ceilings, hrdwd flrs, & exquisite
architectural details. A dramatic entry w/ detailed moldings sets a sophisticated tone. The kitchen
boasts granite countertops, a center island, and high-end appliances, flowing seamlessly into the
family rm & sun rm. The family rm has a gas fireplace & custom built-ins. 1st flr office provides
privacy for remote work or study. The living rm w/ gas fireplace & formal dining rm are perfect for
gatherings. Upstairs, find 4 bdrms, including a primary suite w/ a spa-like bath, & a bonus rm for
flexible living. Expansive lot offers space for gardening, recreation, & relaxation. This
meticulously maintained home in a desirable location provides comfort, style, & convenience, w/ easy
access to top-rated schools, shops, restaurants, & commuter routes. Enjoy Andover's vibrant
community in a tranquil setting!
Listing Office: RE/MAX Partners, Listing Agent: The Carroll Group
View Map

|
|
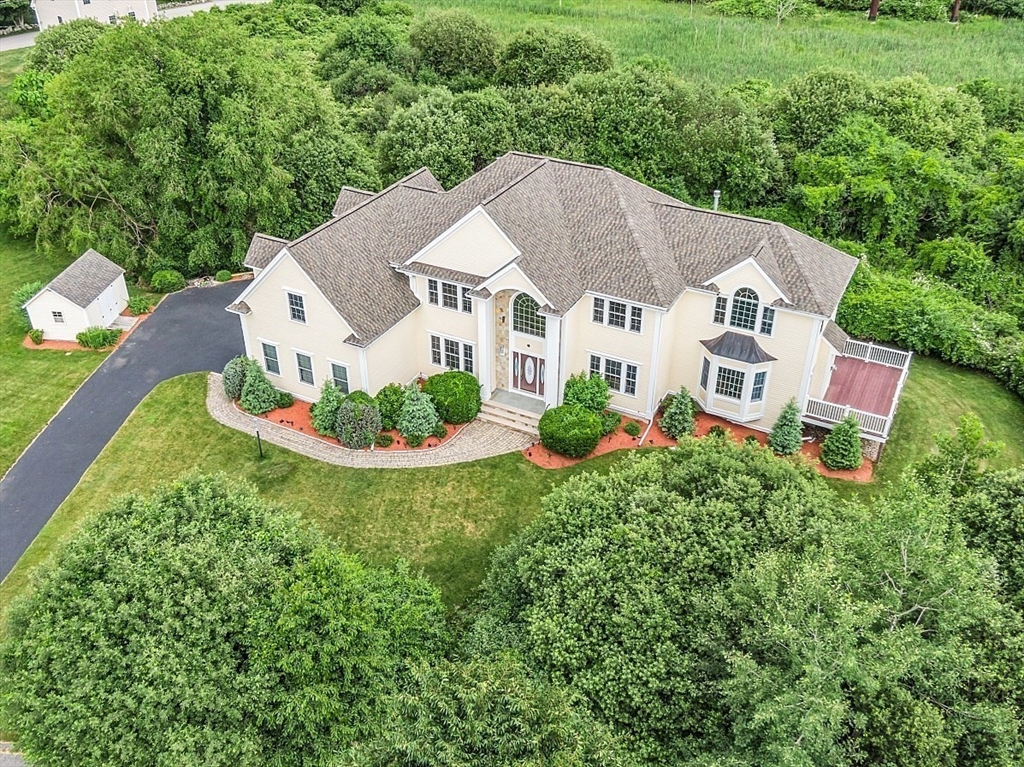
42 photo(s)

|
Andover, MA 01810
|
Back on Market
List Price
$1,599,900
MLS #
73251228
- Single Family
|
| Rooms |
12 |
Full Baths |
3 |
Style |
Colonial |
Garage Spaces |
3 |
GLA |
5,315SF |
Basement |
Yes |
| Bedrooms |
5 |
Half Baths |
2 |
Type |
Detached |
Water Front |
No |
Lot Size |
31,189SF |
Fireplaces |
2 |
Custom built Contemporary Colonial in pristine condition w/ private lot on quiet cul de-sac in the
High Plain/Wood Hill School district! This single owner home features a fabulous floor plan that
adds entertaining value to this home. The oversized gourmet kitchen offers upscale appliances,
custom cabinetry, large eat in area & a full size pantry. The adjacent family rm w/ fireplace
includes dual French doors leading to rear deck. Both the formal living & dining rms are just off
the grand 2 story foyer and include hardwood floors, detailed woodwork & arched doorways. Upstairs
you’ll find 5 bedrooms w/ ample closet space, hardwood floors & 3 full baths. The primary suite
includes a private sitting area & luxurious bath w/ soaking tub. The LL is fully finished and
includes game room, exercise area and full 20’ wet bar with attached theater room for entertaining
your guests. The 3-car garage, private rear patio and access to adjacent Bailey Reservation makes
this a must see property!
Listing Office: RE/MAX Partners, Listing Agent: The Carroll Group
View Map

|
|
Showing 31 listings
|