Home
Single Family
Condo
Multi-Family
Land
Commercial/Industrial
Mobile Home
Rental
All
Show Open Houses Only
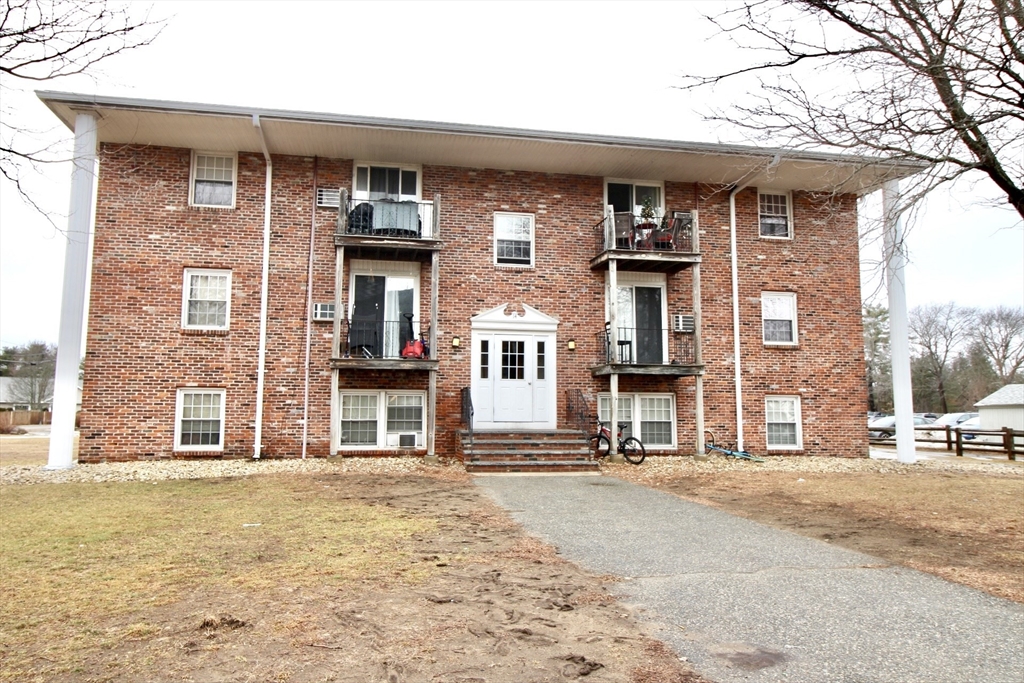
11 photo(s)
|
Newburyport, MA 01950-3524
|
Sold
List Price
$265,000
MLS #
73342303
- Condo
Sale Price
$277,500
Sale Date
4/10/25
|
| Rooms |
4 |
Full Baths |
1 |
Style |
Garden |
Garage Spaces |
0 |
GLA |
693SF |
Basement |
No |
| Bedrooms |
2 |
Half Baths |
0 |
Type |
Condominium |
Water Front |
No |
Lot Size |
0SF |
Fireplaces |
0 |
| Condo Fee |
$371 |
Community/Condominium
Country Club Estates
|
Affordable living in Newburyport! Newly painted 2 bedroom corner unit with tile floors. Easy to
access. Bright and sunny. Turn key. Great for investment or to live in. The condo fee includes heat
and hot water. Parking. In-ground pool. Easy access to major routes and downtown Newburyport with
its shops, galleries and restaurants. Close to the seacoast and beaches.
Listing Office: Keller Williams Realty Evolution, Listing Agent: Donna Quinlan
View Map

|
|
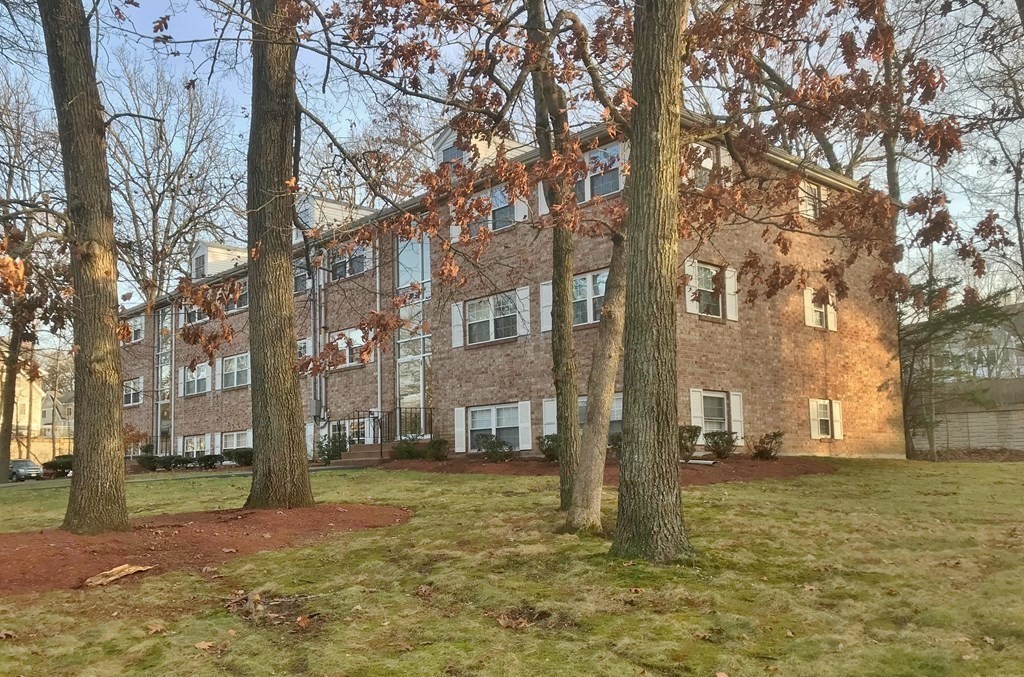
22 photo(s)
|
North Andover, MA 01845
|
Sold
List Price
$314,900
MLS #
73319185
- Condo
Sale Price
$307,500
Sale Date
2/25/25
|
| Rooms |
4 |
Full Baths |
1 |
Style |
Garden |
Garage Spaces |
0 |
GLA |
750SF |
Basement |
No |
| Bedrooms |
2 |
Half Baths |
0 |
Type |
Condominium |
Water Front |
No |
Lot Size |
0SF |
Fireplaces |
0 |
| Condo Fee |
$474 |
Community/Condominium
Heritage Green
|
Immediately available is this move-in ready, top-floor 2-bedroom, end-unit condo at Heritage Green.
Its location within the complex means it's away from the busy road. And, being on the right side of
the building means no cars starting up early in the morning or later at night, plus no parking lot
lights to disturb you! Sliders to the deck let an amazing amount of sunlight into the living room.
The eat-in kitchen offers stainless steel appliances and luxury vinyl-plank flooring. The bathroom
was nicely remodeled. There is ample closet space plus attic storage. Heat and hot water are
included in the reasonable condo fee.
Listing Office: RE/MAX Partners, Listing Agent: Richard Coco
View Map

|
|
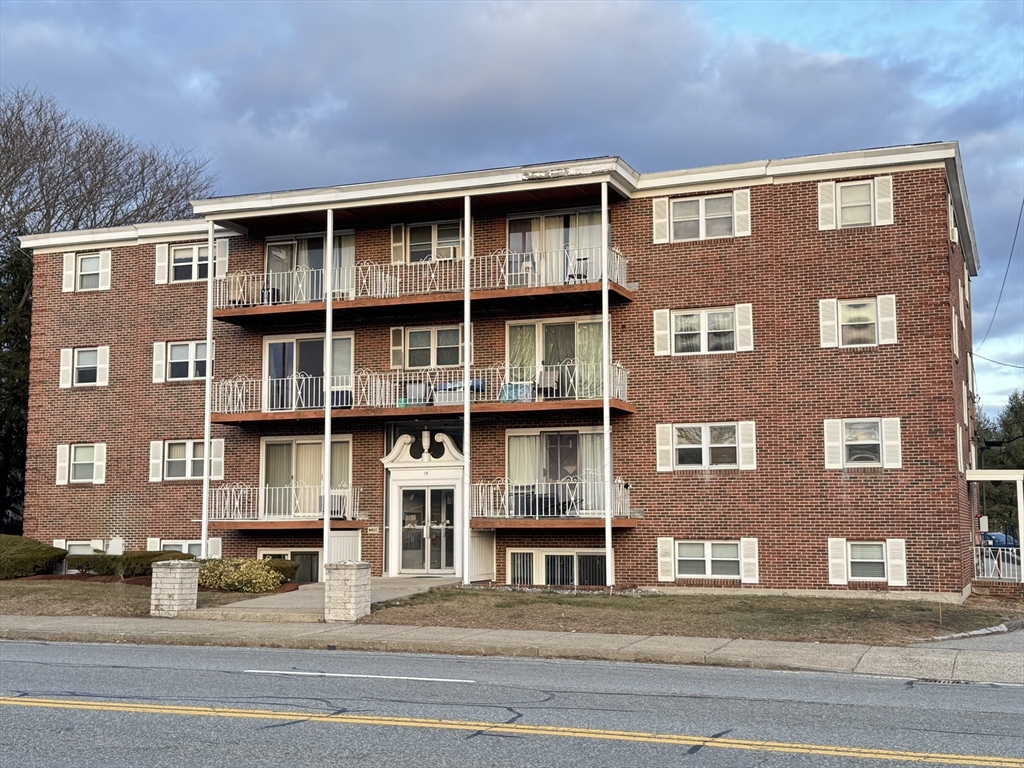
20 photo(s)
|
North Reading, MA 01864
|
Sold
List Price
$299,900
MLS #
73320446
- Condo
Sale Price
$315,000
Sale Date
2/10/25
|
| Rooms |
3 |
Full Baths |
1 |
Style |
Garden |
Garage Spaces |
0 |
GLA |
670SF |
Basement |
No |
| Bedrooms |
1 |
Half Baths |
0 |
Type |
Condominium |
Water Front |
No |
Lot Size |
0SF |
Fireplaces |
0 |
| Condo Fee |
$316 |
Community/Condominium
North Reading Colonial Condo
|
** SUNDAY OPEN HOUSE CANCELLED ** Fully remodeled 1-bedroom condo in a fantastic location. Quality
finishes in this inviting kitchen include stainless steel appliances, granite countertops and nearly
new maple cabinets. Every wall and ceiling is freshly painted and new carpeting in bedroom + living
room (with hardwood under). Stunning ceramic tile floor in the kitchen and beautiful ceramic tile
surround in the bathroom. New enameled steel tub, new toilet & a new lighted medicine cabinet. The
bedroom offers a spacious closet with full length mirrors. The living room features a slider to a
sunny balcony. Harvey windows + slider. Half flight of stairs from ground level. Quality updates
throughout, there’s nothing left to do but move in and enjoy. Located close to great restaurants,
quick to Route 93, close to Ipswich River Park or No Reading High, and near a few MBTA trains.
Clean, comfortable and affordable. ** SUNDAY OPEN HOUSE CANCELLED **
Listing Office: RE/MAX Partners, Listing Agent: The Carroll Group
View Map

|
|
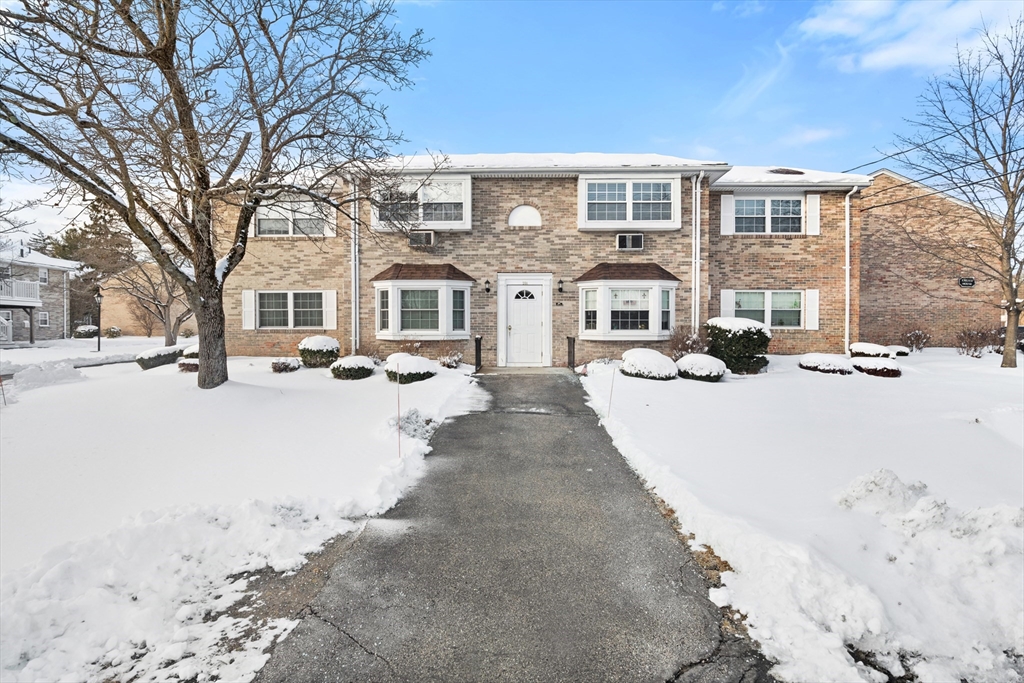
25 photo(s)

|
Andover, MA 01810
|
Sold
List Price
$329,900
MLS #
73328505
- Condo
Sale Price
$350,000
Sale Date
3/5/25
|
| Rooms |
4 |
Full Baths |
1 |
Style |
Garden |
Garage Spaces |
0 |
GLA |
810SF |
Basement |
No |
| Bedrooms |
2 |
Half Baths |
0 |
Type |
Condominium |
Water Front |
No |
Lot Size |
0SF |
Fireplaces |
0 |
| Condo Fee |
$590 |
Community/Condominium
Washington Park Condominium
|
Charming condo in sought-after community and just minutes from downtown Andover. Enjoy easy access
to shops, markets, the library, restaurants, and the commuter rail where everything you need is
close by.This lovely property features an updated eat-in kitchen with new cabinetry and new
flooring, along with a slider that leads to a private rear deck, perfect for outdoor entertaining.
The spacious living room is light and bright, providing ample space and comfort with wall A/C. There
are two bedrooms, both equipped with ceiling fans; the main bedroom boasts double closets and
additional wall A/C. The renovated full bath adds modern updates for your convenience. Move right
into this conveniently located gem! Don’t miss your chance to make it yours! Laundry located in the
building for residents. Complex includes use of tennis court, in ground pool and clubhouse. Heat,
hot water, water & sewer included in the monthly condo fee. Wonderful opportunity in a super
location!
Listing Office: RE/MAX Partners, Listing Agent: The Carroll Group
View Map

|
|
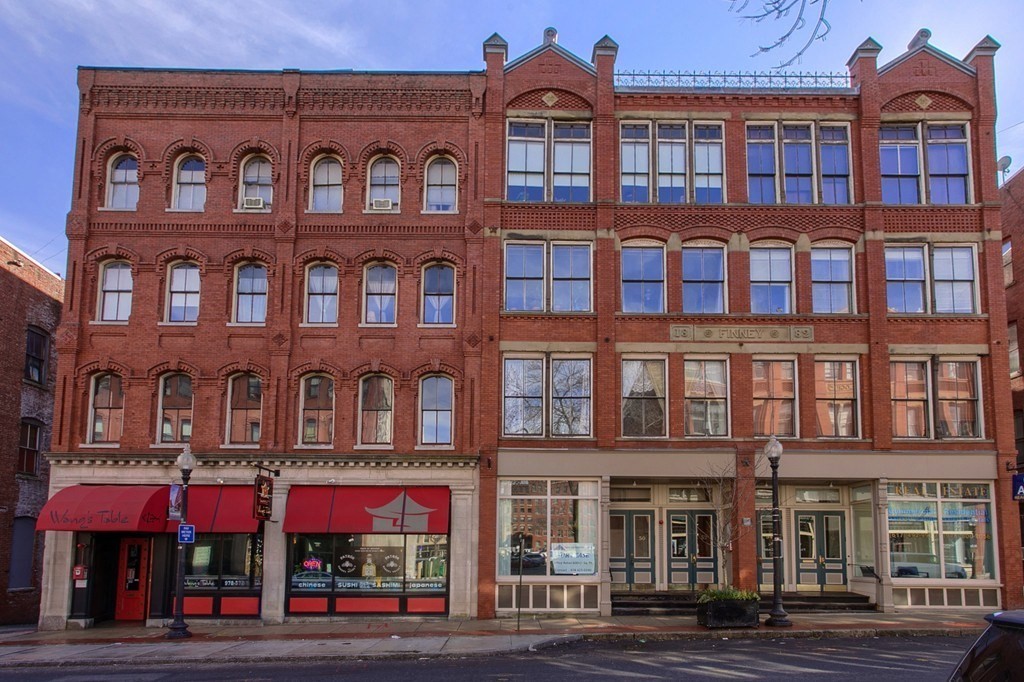
19 photo(s)

|
Haverhill, MA 01832
|
Sold
List Price
$365,000
MLS #
73342368
- Condo
Sale Price
$365,000
Sale Date
4/30/25
|
| Rooms |
5 |
Full Baths |
1 |
Style |
Garden |
Garage Spaces |
0 |
GLA |
1,700SF |
Basement |
Yes |
| Bedrooms |
2 |
Half Baths |
0 |
Type |
Condominium |
Water Front |
No |
Lot Size |
0SF |
Fireplaces |
0 |
| Condo Fee |
$623 |
Community/Condominium
River Banke Condo
|
Experience urban living in this spacious loft-style condo in downtown Haverhill. With 12ft ceilings,
the open-concept layout combines modern updates w/ historic charm. The updated kitchen includes
quartz counters, black SS appliances plus a walk-in pantry, while the living room showcases
custom-built windowsills, heating covers, and a striking full brick wall. Oversized windows flood
the space w/ natural light, enhancing the warm ambiance. Hardwood floors lead into both bedrooms.
The primary bedroom offers a walk-in closet and add’l overhead storage, while the 2nd bedroom
features ample closet space. An updated full bath and a separate laundry rm add convenience to your
daily routine. Enjoy the ease of elevator access and a 5x15 basement storage area. With a variety of
restaurants & shops nearby, plus the commuter rail just two blocks away and easy access to major
highways, this condo is a perfect blend of comfort and city living. Don't miss the opportunity to
make this your new home!
Listing Office: RE/MAX Partners, Listing Agent: The Carroll Group
View Map

|
|
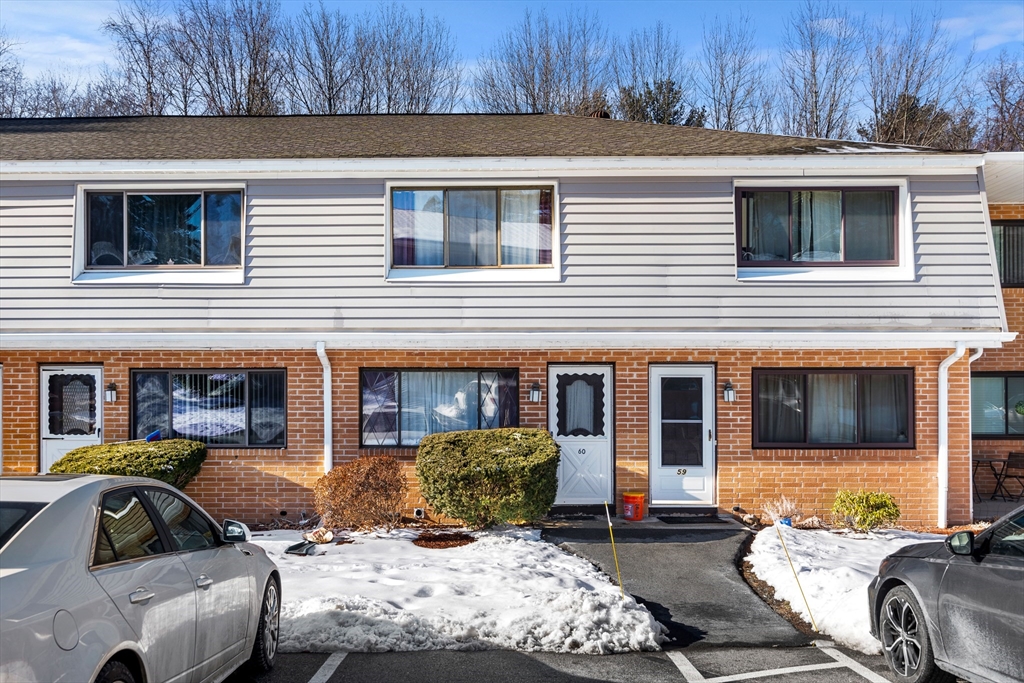
22 photo(s)
|
Haverhill, MA 01835
(Bradford)
|
Sold
List Price
$384,000
MLS #
73336822
- Condo
Sale Price
$385,000
Sale Date
4/30/25
|
| Rooms |
5 |
Full Baths |
1 |
Style |
Townhouse |
Garage Spaces |
0 |
GLA |
1,677SF |
Basement |
Yes |
| Bedrooms |
2 |
Half Baths |
1 |
Type |
Condominium |
Water Front |
No |
Lot Size |
0SF |
Fireplaces |
0 |
| Condo Fee |
$229 |
Community/Condominium
Farrwood Green Phase 2
|
Charming BRADFORD 3 level townhome! Nestled in a peaceful spot within the popular complex, just
minutes from routes 125, 114 & 495, nearby restaurants, shopping, schools & train to Boston. This
condo boasts 2 spacious bedrooms w/ 1.5 bathrooms, a very pretty main living area that fills with
natural sunlight, featuring gleaming hardwood floors along w/ brand-new tiled flooring that flows
seamlessly into the bright kitchen. Kitchen offers plenty of cabinet space, counter prep space, room
for a good size dining table that opens to your personal use deck, that looks out into a private
feeling back yard. Beautiful new hardwood floors continue up the staircase & throughout the 2nd
floor. The finished bonus space in the basement offers endless possibilities, whether you need a
home office, gym, or recreation room. Sliding door provides easy access to the outdoors. Recent
updates include new central AC & water heater. Rare opportunity to own a home affordably. Open
Saturday & Sunday 11-1.
Listing Office: Compass, Listing Agent: Lisa Johnson Sevajian
View Map

|
|
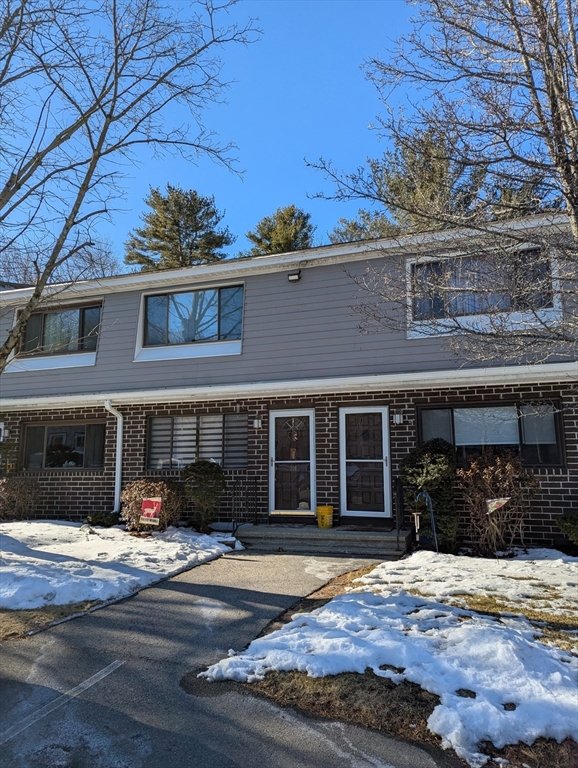
15 photo(s)
|
Haverhill, MA 01835
(Bradford)
|
Sold
List Price
$389,700
MLS #
73330954
- Condo
Sale Price
$400,000
Sale Date
3/5/25
|
| Rooms |
4 |
Full Baths |
2 |
Style |
Townhouse |
Garage Spaces |
0 |
GLA |
1,605SF |
Basement |
Yes |
| Bedrooms |
2 |
Half Baths |
1 |
Type |
Condominium |
Water Front |
No |
Lot Size |
0SF |
Fireplaces |
0 |
| Condo Fee |
$229 |
Community/Condominium
Farrwood Green Condominiums Ii
|
Come see this Townhouse nestled on the Bradford/North Andover line. Open concept eat in kitchen with
newer stainless-steel appliances! Granite countertops, and exterior access to your private deck
overlooking nature! The living room/dining room offers natural hard wood floors, an open concept
that welcomes entertaining. Lower level fully finished family room with custom wet bar, full bath
with shower, laundry area and exterior access to your patio. The 2nd floor is welcoming and bright.
The main bedroom is in the rear for a peaceful environment and the 2nd bedroom is of generous size.
Full bath on the 2nd floor and nice size closets! The attic is easily accessible with a pulldown set
of stairs. Central A/C and a low monthly condo fee. This unit is ready for a new owner! Centrally
located Rte. 495, 45 minutes to Boston and 30 minutes to the shoreline. Great local restaurants,
fitness centers and shops! Commuter rail is within minutes of this prime location.
Listing Office: Berkshire Hathaway HomeServices Verani Realty Bradford, Listing Agent:
Steven Thornhill
View Map

|
|
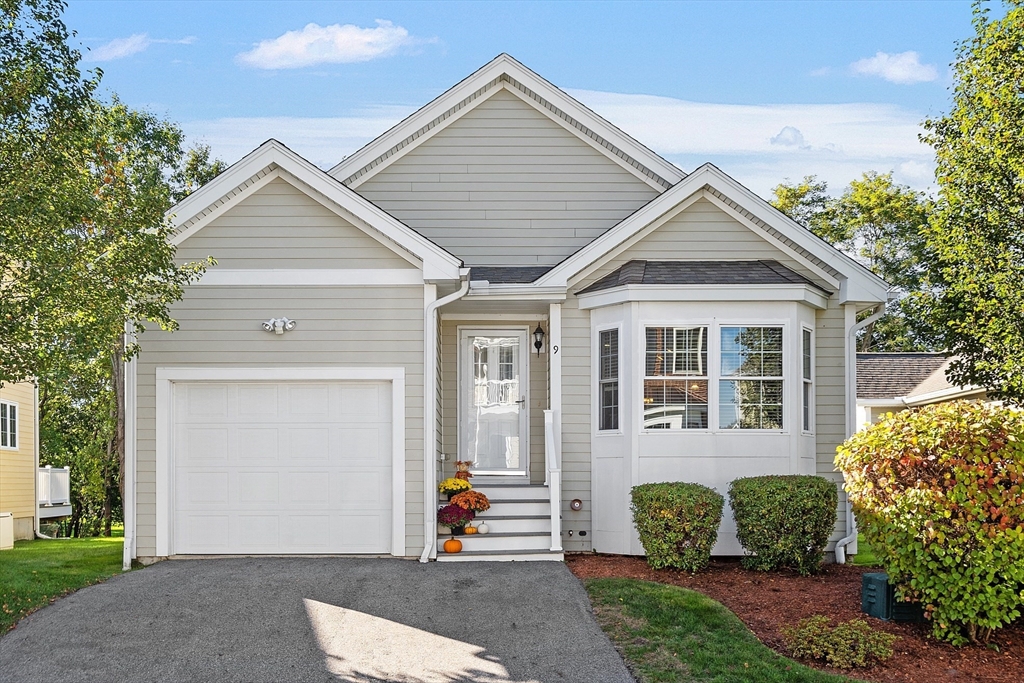
31 photo(s)
|
Haverhill, MA 01835
|
Sold
List Price
$569,900
MLS #
73300769
- Condo
Sale Price
$590,111
Sale Date
2/5/25
|
| Rooms |
6 |
Full Baths |
2 |
Style |
Detached |
Garage Spaces |
1 |
GLA |
2,095SF |
Basement |
Yes |
| Bedrooms |
2 |
Half Baths |
0 |
Type |
Condominium |
Water Front |
No |
Lot Size |
0SF |
Fireplaces |
1 |
| Condo Fee |
$454 |
Community/Condominium
|
Welcome to Carrington Estates! This expanded ranch-style condo features 2 bedrooms and 2 full baths
within 6 rooms, perfect for easy first-floor living. Highlights include a spacious living room with
a large fireplace, vaulted ceilings, recessed lighting, and gleaming hardwood floors through-out
first floor. The fully equipped kitchen boasts granite countertops, a breakfast bar, and a tile
backsplash, with a private dining room that leads to a composite deck. The large primary bedroom
includes an en-suite bath, while the second bedroom and updated bathroom are conveniently located on
the first floor, along with laundry facilities. The finished lower level offers a bonus family room
(32x16) with new carpet and paint, providing additional space for relaxation or entertainment.
Additional amenities include an attached one-car garage, off-street parking, and central air
conditioning. Experience pride of ownership in this meticulously maintained condo—schedule your
showing today!
Listing Office: RE/MAX Partners, Listing Agent: Paul Annaloro
View Map

|
|
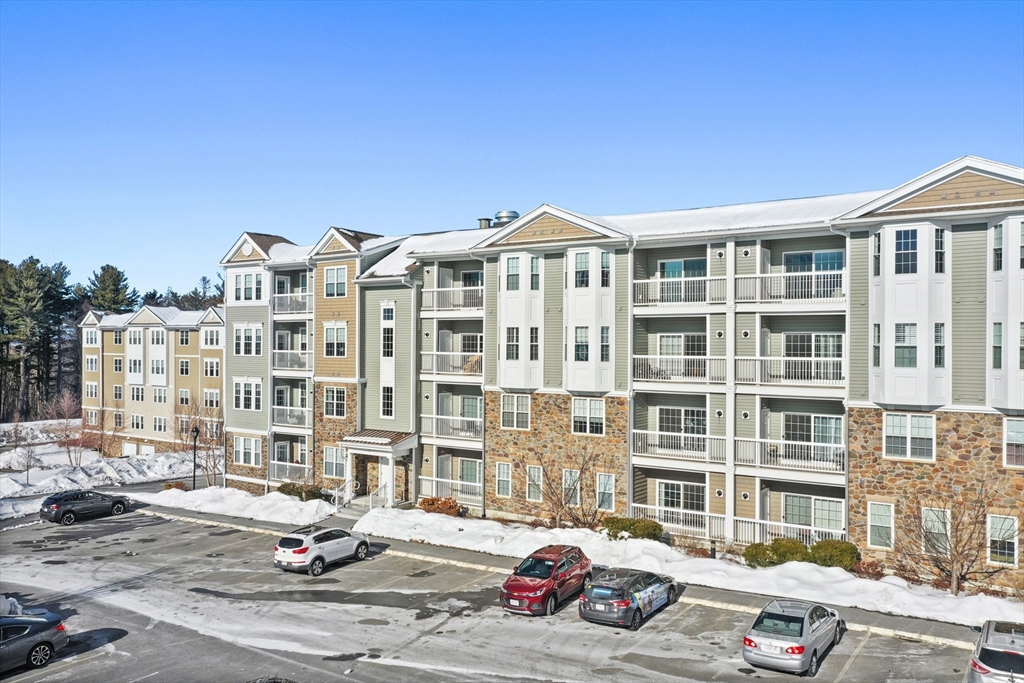
29 photo(s)

|
Andover, MA 01810
|
Sold
List Price
$629,900
MLS #
73337164
- Condo
Sale Price
$625,000
Sale Date
4/24/25
|
| Rooms |
5 |
Full Baths |
2 |
Style |
Garden |
Garage Spaces |
2 |
GLA |
1,485SF |
Basement |
No |
| Bedrooms |
2 |
Half Baths |
0 |
Type |
Condominium |
Water Front |
Yes |
Lot Size |
0SF |
Fireplaces |
0 |
| Condo Fee |
$664 |
Community/Condominium
|
Charming End Unit at Riverside Woods Condominium in Andover! This sunny 2-bedroom, 2-bath unit is
located in a desirable 62+ community. The immaculate residence features an eat-in kitchen with rich
cherry cabinetry, stainless steel appliances, granite countertops, and a kitchen island for casual
dining. The open-concept design enhances the airy living room, flooded with natural light from
abundant windows. Step outside to your private deck, perfect for morning coffee or evening
relaxation. Entertain in the formal dining room with detailed woodwork, crown molding, and chair
rails. The primary bedroom offers an en-suite bath with double vanity and walk-in shower, while the
guest bedroom features a double closet and a guest bath conveniently off the hall. Additional
highlights include an in-unit washer and dryer and two dedicated garage parking spaces. This
pristine unit is a wonderful opportunity for buyers seeking a vibrant lifestyle in a fantastic
community. Don’t miss out!
Listing Office: RE/MAX Partners, Listing Agent: The Carroll Group
View Map

|
|
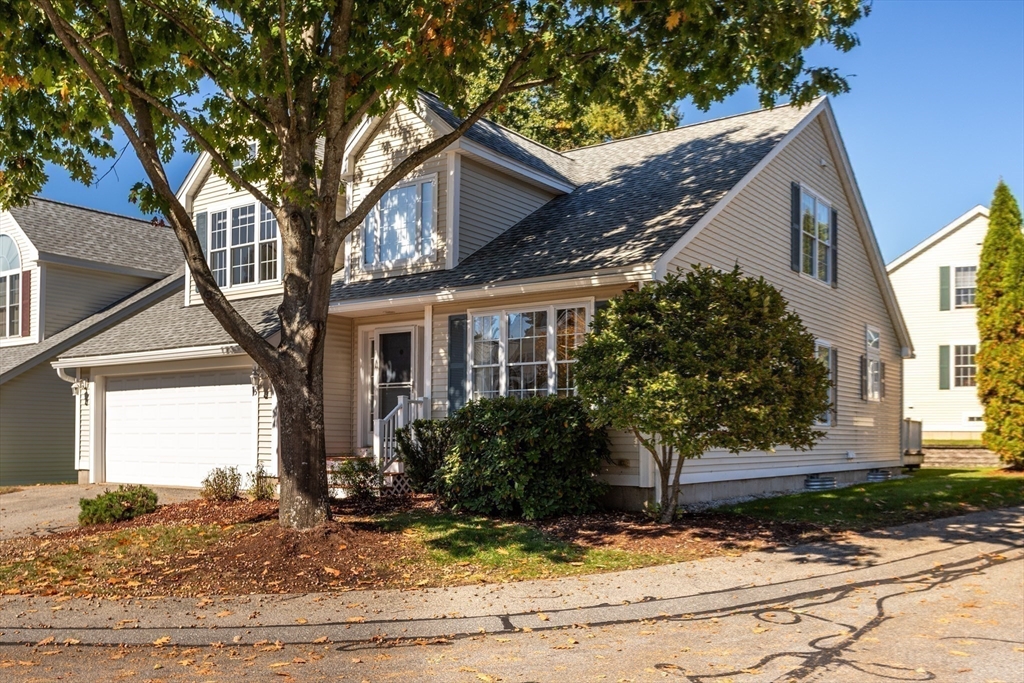
21 photo(s)
|
Chelmsford, MA 01863
|
Sold
List Price
$679,900
MLS #
73302745
- Condo
Sale Price
$674,000
Sale Date
2/27/25
|
| Rooms |
7 |
Full Baths |
2 |
Style |
Detached |
Garage Spaces |
2 |
GLA |
2,196SF |
Basement |
Yes |
| Bedrooms |
2 |
Half Baths |
1 |
Type |
Condominium |
Water Front |
No |
Lot Size |
0SF |
Fireplaces |
1 |
| Condo Fee |
$699 |
Community/Condominium
Windemere@ Chelmsford
|
Welcome to luxury style living in this wonderful free-standing condominium located in the 55+
community of Windemere at Chelmsford! Enter to the soaring cathedral ceiling, open floorplan with
gleaming hardwoods and abundant natural light. The formal living room and dining room are perfect
for entertaining guests. The open kitchen and family room feature quality cabinets, granite
counters, stainless steel appliances, HW flooring and a gas fireplace. Enjoy the outdoor space from
sliding doors to deck. Also on this level is a large primary bedroom with transom windows, walk in
closets, plus en suite bath with double vanity, soaking tub and separate shower. A first-floor
laundry closet and half bath complete this level. A large loft area sits above living room on second
level. Guest bedroom plus an extra room for office/bedroom and a full guest bath also on this
level. Large basement and newer heating system 2021. Attached 2 car garage with parking.
Listing Office: Coldwell Banker Realty - Chelmsford, Listing Agent: Mary Paletta
View Map

|
|
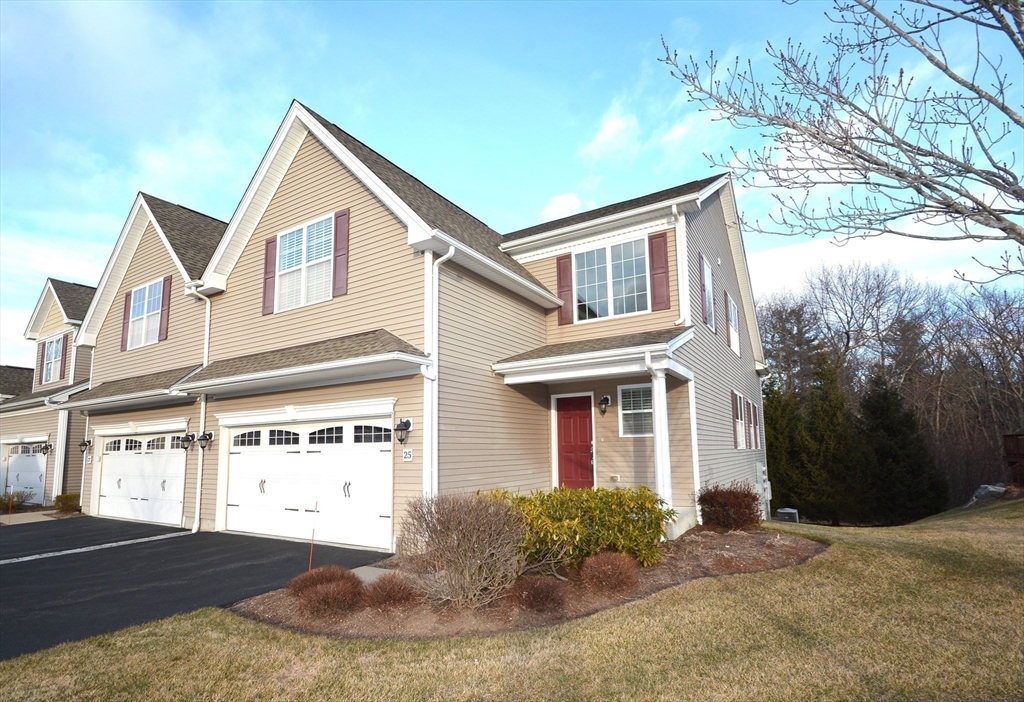
36 photo(s)
|
Methuen, MA 01844
|
Sold
List Price
$699,900
MLS #
73323787
- Condo
Sale Price
$697,500
Sale Date
4/24/25
|
| Rooms |
7 |
Full Baths |
2 |
Style |
Townhouse |
Garage Spaces |
2 |
GLA |
1,961SF |
Basement |
Yes |
| Bedrooms |
2 |
Half Baths |
1 |
Type |
Condominium |
Water Front |
No |
Lot Size |
0SF |
Fireplaces |
0 |
| Condo Fee |
$523 |
Community/Condominium
Regency At Methuen
|
Fabulous END unit Townhome at the sought after Regency! This lovely Hickory style home looks brand
new, barely lived in! Best location in the development, abutting the woods & walking trails. The
first floor offers a stylish kitchen with a breakfast bar, Granite counters, stainless appliances.
The living rm has a vaulted ceiling. The Dining rm is open for entertaining. Lots of windows for
plenty of natural light. King sized Main bedrm highlighted by long windows & a tray ceiling.
Private bath with a double vanity, oversized tiled shower, linen closet & a spacious walk in closet.
The 2nd floor features a loft family rm, home office, 2nd bedrm & a full bath. The family rm has
custom railings overlooking the living rm. First floor laundry. The lower level has upgraded 9 ft.
ceilings & a walk out. WOW! The Regency is a gated community & has lots to offer: pool, Clubhouse,
Tennis/Pickleball, Exercise room, Bocce, Walking Trails. A great, social community. Minutes to
Rte. 93.
Listing Office: Coldwell Banker Realty - Chelmsford, Listing Agent: Judy August
View Map

|
|
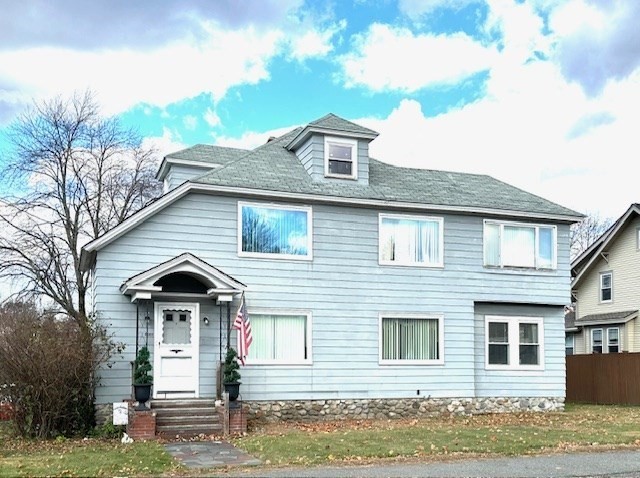
14 photo(s)
|
North Andover, MA 01845
(College)
|
Rented
List Price
$2,300
MLS #
73340014
- Rental
Sale Price
$2,300
Sale Date
3/15/25
|
| Rooms |
5 |
Full Baths |
1 |
Style |
|
Garage Spaces |
0 |
GLA |
900SF |
Basement |
Yes |
| Bedrooms |
3 |
Half Baths |
0 |
Type |
Apartment |
Water Front |
No |
Lot Size |
|
Fireplaces |
0 |
This bright, spacious, freshly painted 2nd floor apartment is located in a two family home that sits
on the corner of a small dead-end street. The large flat lot with mature shade trees is perfect for
relaxation, recreation and hosting barbecues. This unit has 3 bedrooms, 1 bath, a large eat-in
kitchen with granite counters and breakfast bar and a sunny living room with picture window. Split
floorplan with the primary bedroom at the opposite end of the apartment from the other two bedrooms.
The primary bedroom is oversized and has multiple picture windows. There is hardwood flooring
throughout except for the kitchen and bath. Laundry hookups are in the basement, along with extra
storage. This property offers plenty of off-street parking and is located in a convenient spot near
Merrimack College, shopping, dining and commuting. Sorry, no pets and no smoking. Cost of credit
check at $37.50 is tenant's responsibility. Sorry, no pets!
Listing Office: RE/MAX Partners, Listing Agent: The Carroll Group
View Map

|
|
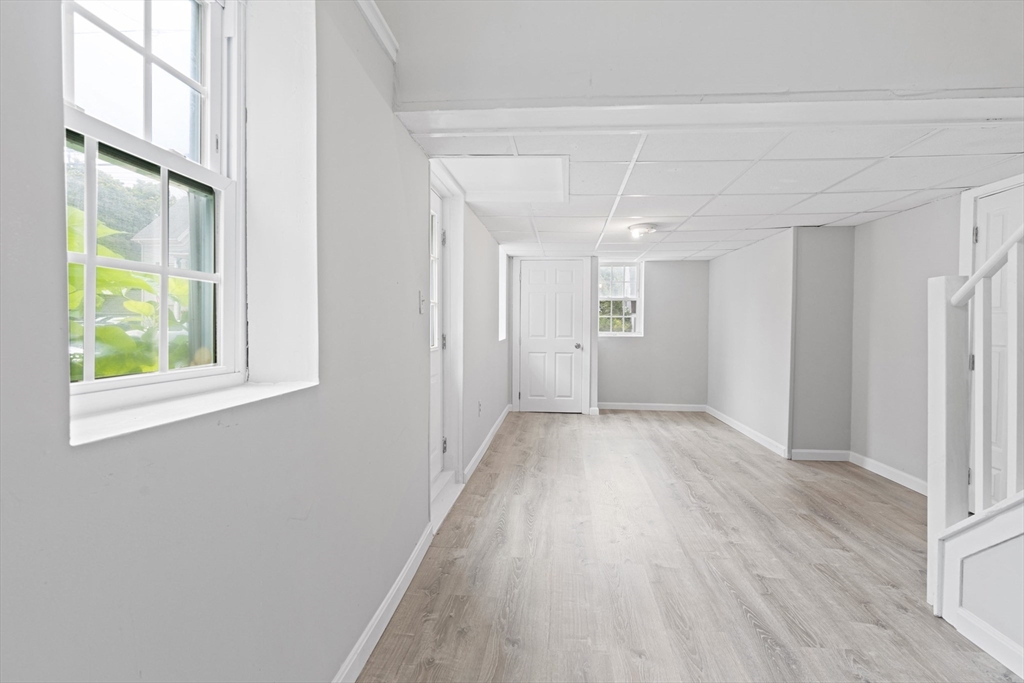
34 photo(s)
|
Andover, MA 01810
|
Rented
List Price
$3,000
MLS #
73294758
- Rental
Sale Price
$2,900
Sale Date
2/24/25
|
| Rooms |
5 |
Full Baths |
1 |
Style |
|
Garage Spaces |
0 |
GLA |
1,424SF |
Basement |
Yes |
| Bedrooms |
2 |
Half Baths |
0 |
Type |
Attached (Townhouse/Rowhouse/Dup |
Water Front |
No |
Lot Size |
|
Fireplaces |
0 |
Desirable 2 bedroom RENTAL located in DOWNTOWN Andover - fully renovated! Close to shops, schools,
library, restaurants and commuter rail. Large bedrooms, full basement with washer/dryer hookups Gas
heat and hot water. Easy living in an incredibly convenient location!
Listing Office: RE/MAX Partners, Listing Agent: The Carroll Group
View Map

|
|
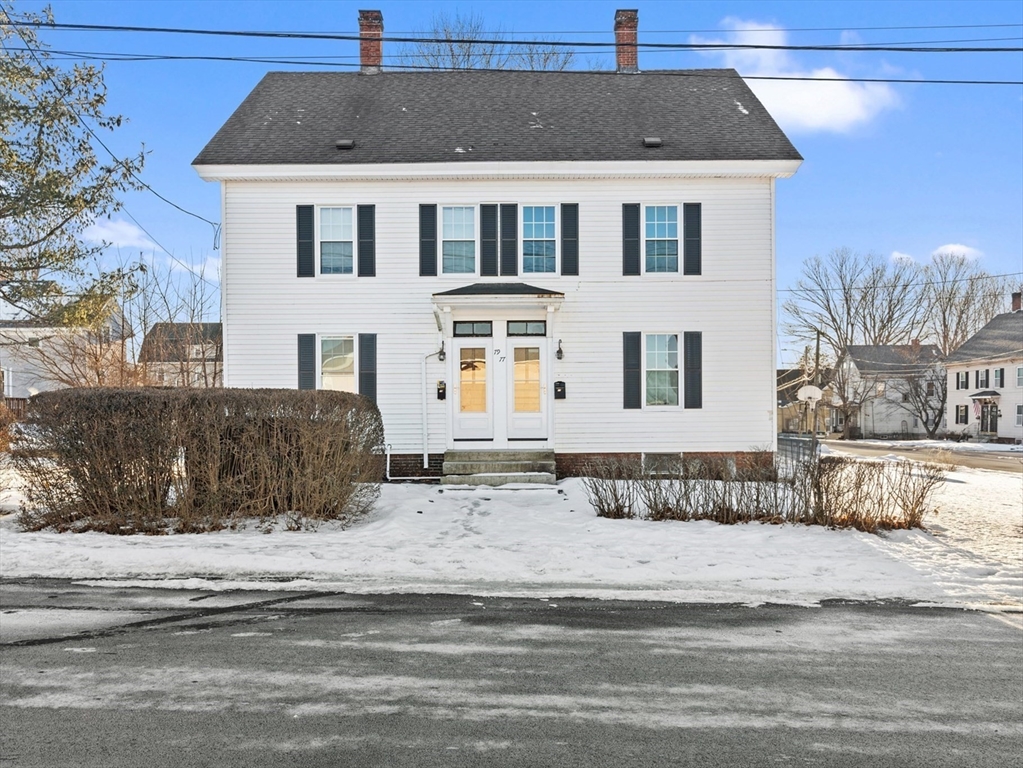
37 photo(s)
|
North Andover, MA 01845
|
Rented
List Price
$3,000
MLS #
73333073
- Rental
Sale Price
$3,000
Sale Date
3/29/25
|
| Rooms |
9 |
Full Baths |
1 |
Style |
|
Garage Spaces |
0 |
GLA |
1,668SF |
Basement |
Yes |
| Bedrooms |
4 |
Half Baths |
1 |
Type |
Attached (Townhouse/Rowhouse/Dup |
Water Front |
No |
Lot Size |
|
Fireplaces |
0 |
Charming 4-Bedroom Rental with Office in North Andover! This beautifully updated 4-bedroom residence
includes a dedicated office space, perfect for remote work or study. The modern kitchen features
sleek finishes and ample storage, making meal prep enjoyable and convenient. You’ll appreciate the
year-round comfort provided by the new heating and air conditioning systems, along with the
refinished hardwood floors that add warmth and character throughout the home. With in-unit laundry,
you can say goodbye to laundromats, and the updated electric, hot water heater, and windows ensure
energy efficiency and peace of mind. The property also boasts a lovely side yard, ideal for relaxing
or entertaining, and offers two off-street parking spaces for your convenience. Situated just
minutes from downtown North Andover and local schools, this rental provides both comfort and
accessibility. Don’t miss the opportunity to make this charming house your new home—schedule a
viewing today!
Listing Office: RE/MAX Partners, Listing Agent: The Carroll Group
View Map

|
|
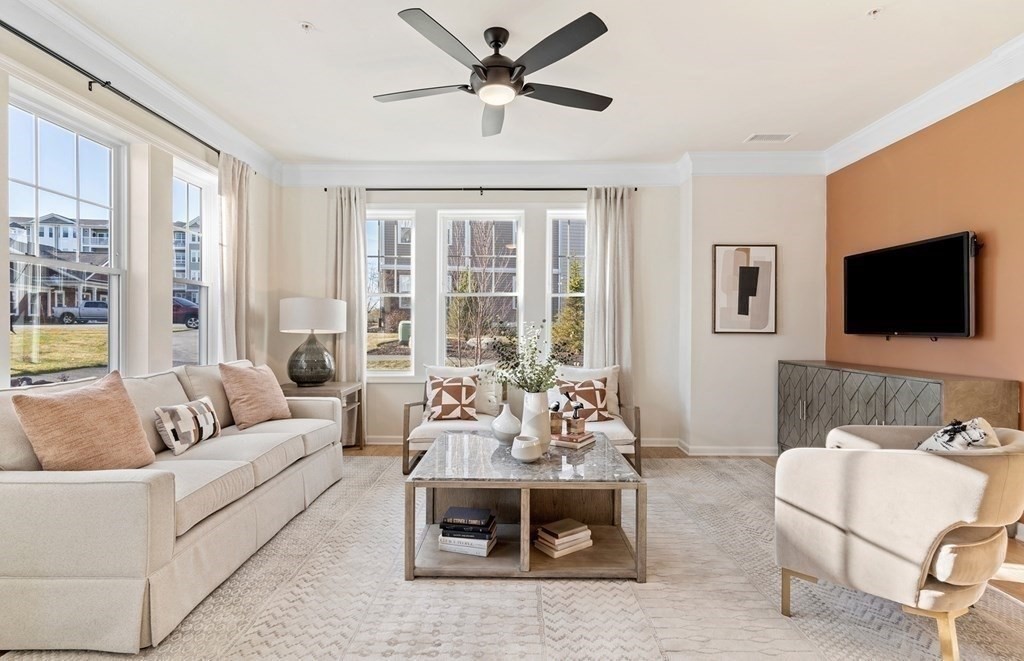
16 photo(s)
|
Andover, MA 01810
|
Rented
List Price
$3,500
MLS #
73297734
- Rental
Sale Price
$3,500
Sale Date
3/25/25
|
| Rooms |
5 |
Full Baths |
2 |
Style |
|
Garage Spaces |
1 |
GLA |
1,469SF |
Basement |
Yes |
| Bedrooms |
2 |
Half Baths |
0 |
Type |
Condominium |
Water Front |
No |
Lot Size |
|
Fireplaces |
0 |
62+ Community- Andover RENTAL -Wonderful rental opportunity! 2 bedroom 2 full bath condo unit at
Riverside Woods Condominium located on the first floor in desirable building and backs up to
conservation trails. Inside you'll find a sun filled, open concept floor plan that is fabulous when
entertaining. The oversize kitchen with granite counters and upscale appliances flows into the
formal dining room, and the spacious living room with lots of natural lighting throughout. The
primary suite and guest bedroom are nicely sized and offer ample closet space. Additional features
include 1 car garage parking and 1 deeded off street parking. Community ammenities includes club
house with fitness center, multipurpose room, outside grilling stations, outside gathering area, and
walking trails! Fabulous rental opportunity in Andover for 62 + Community! Available
Immediately!
Listing Office: RE/MAX Partners, Listing Agent: The Carroll Group
View Map

|
|
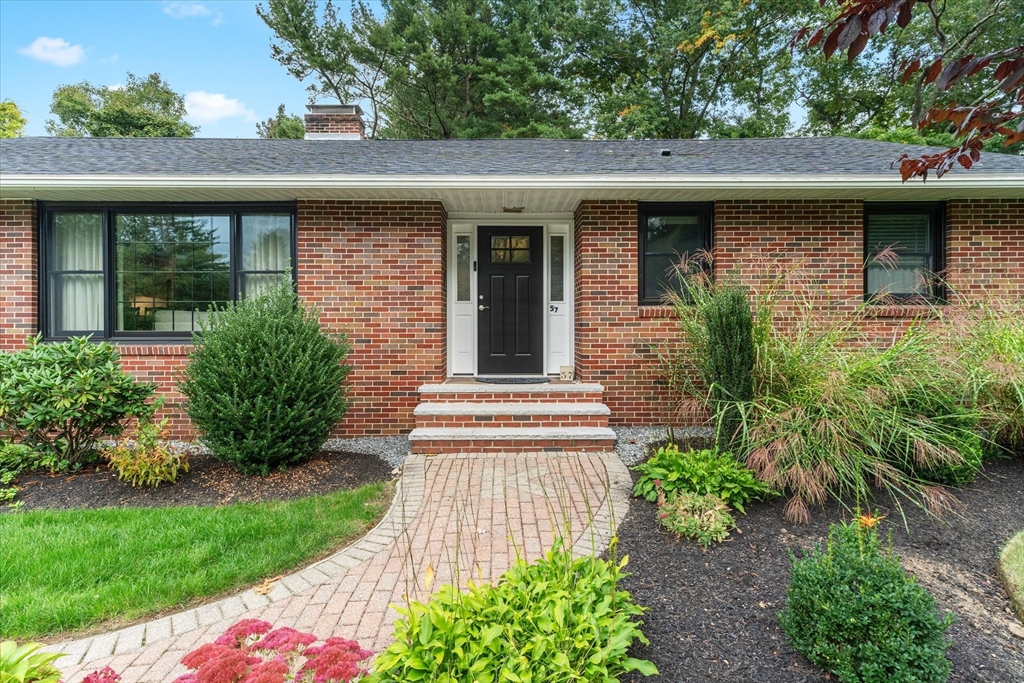
42 photo(s)
|
Andover, MA 01810
|
Rented
List Price
$10,000
MLS #
73310148
- Rental
Sale Price
$9,000
Sale Date
2/1/25
|
| Rooms |
10 |
Full Baths |
3 |
Style |
|
Garage Spaces |
2 |
GLA |
3,705SF |
Basement |
Yes |
| Bedrooms |
3 |
Half Baths |
1 |
Type |
Single Family Residence |
Water Front |
No |
Lot Size |
|
Fireplaces |
1 |
This beautiful, fully furnished, home for rent is nestled on the end of a quiet cul-de-sac in
prestigious Andover. Located in the newly opened West Elementary School district, you have access to
some of the best public and private schools. This home offers one level living with three spacious
bedrooms and three full baths. The primary bedroom with ensuite connects to a home office/ living
space with it's own entrance to a garden patio. The open concept living room/dining room is perfect
for entertaining as it leads to a gorgeous kitchen with all the amenities and it's own additional
seating area. Or you may enjoy dining alfresco on the large private patio & beautifully landscaped
grounds that abut the historic Wood Estate. End your quiet evenings gathered around the fire pit.
The finished lower level offers a quiet workspace with a second home office, and is an oasis for
relaxation & entertainment with it's large seating area, flat screen tv, home gym, game room & wine
cellar.
Listing Office: RE/MAX Partners, Listing Agent: Alexandra Troy
View Map

|
|
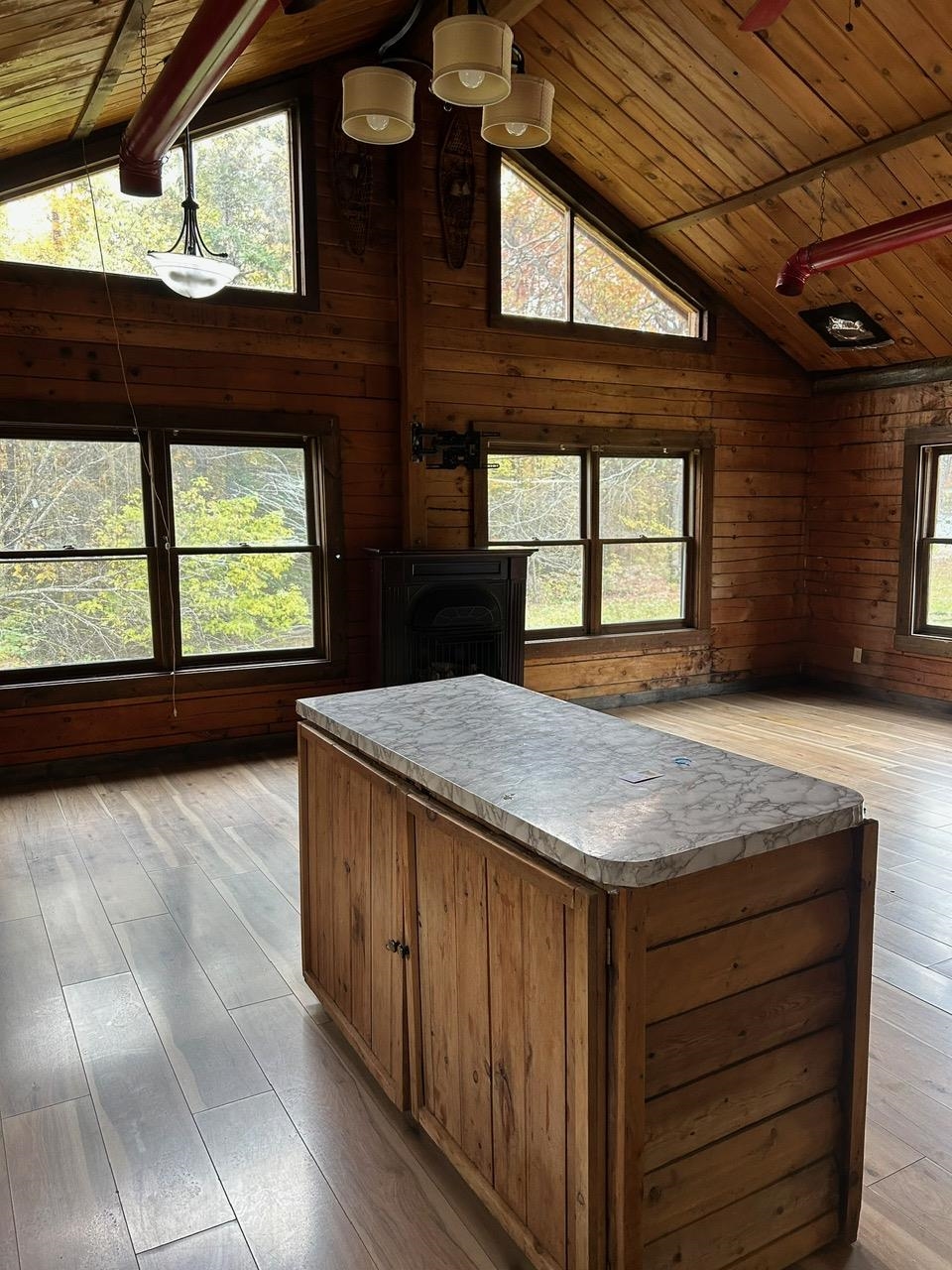
9 photo(s)
|
Whitefield, NH 03598
|
Sold
List Price
$219,900
MLS #
5018124
- Single Family
Sale Price
$127,500
Sale Date
2/3/25
|
| Rooms |
5 |
Full Baths |
1 |
Style |
|
Garage Spaces |
0 |
GLA |
1,056SF |
Basement |
No |
| Bedrooms |
2 |
Half Baths |
0 |
Type |
|
Water Front |
No |
Lot Size |
2.53A |
Fireplaces |
0 |
Peaceful and serene is the best way to describe this log cabin kit home nestled on 2.53 acres in
beautiful Whitefield NH. Perfectly situated on this beautiful lot you will find a truly unique home
to make your own. Walk in to an enormous living/dining combo with vaulted ceilings and a wall of
windows with a gas fireplace for those cold winter nights. Open concept kitchen with center island,
2 bedrooms and a full bath complete this hidden gem. Whether you are seeking a peaceful weekend
getaway or a permanent home, this is a must see. Close to golf at the Mt View Grand; less than 25
minutes to Bretton Woods Ski Area, Omni Mt Washington Hotel, Crawford Notch!!
Listing Office: RE/MAX Partners, Listing Agent: Deborah Forzese
View Map

|
|
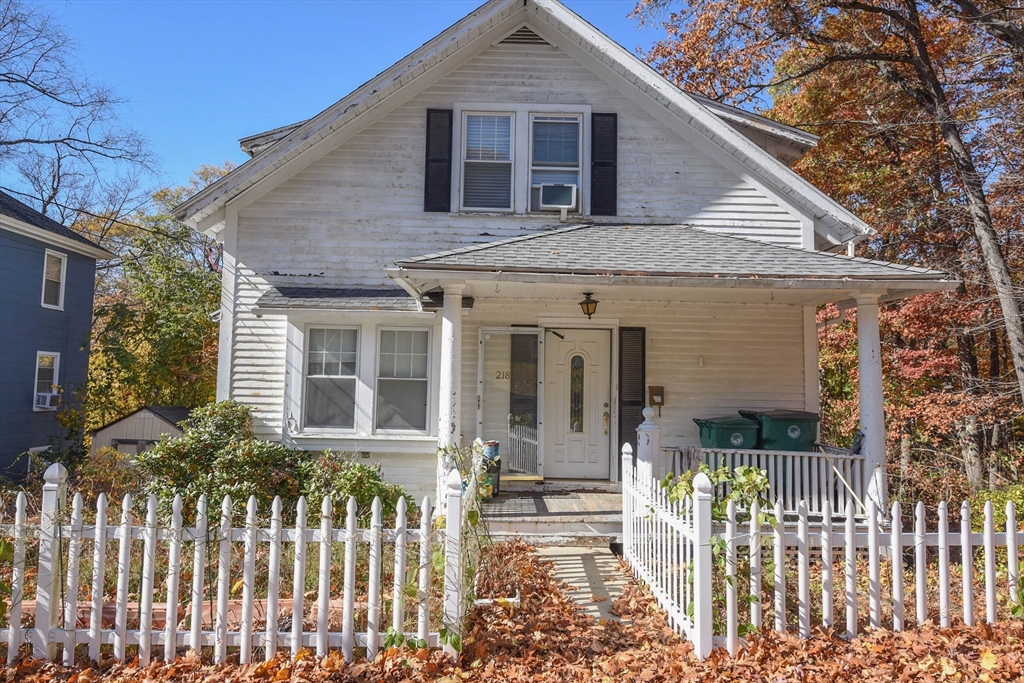
22 photo(s)
|
Fitchburg, MA 01420
|
Sold
List Price
$215,000
MLS #
73307586
- Single Family
Sale Price
$235,000
Sale Date
2/24/25
|
| Rooms |
6 |
Full Baths |
1 |
Style |
Colonial |
Garage Spaces |
0 |
GLA |
1,201SF |
Basement |
Yes |
| Bedrooms |
3 |
Half Baths |
0 |
Type |
Detached |
Water Front |
No |
Lot Size |
10,890SF |
Fireplaces |
0 |
Buyer must not use the property as an investment/rental in order to assume the solar loan. BOM due
to buyer was an investor. The company will only finance Owner Occupied homes. 6 ROOM HOME WITH
HARDWOOD FLOORS. FULL KITCHEN, DINING AND LIVING ROOM. 2 OR 3 BEDROOMS. EXTRA LOT WITH HOUSE Parcel
ID 3-37-A. This parcel contains 0.17 AC or 7,231 SF of land mainly classified as POTENTL with a
building, having primarily Exterior. Property is sold AS IS, WHERE IS, including personal belongings
that the seller decide to leave behind.
Listing Office: RE/MAX Partners, Listing Agent: James Pham
View Map

|
|
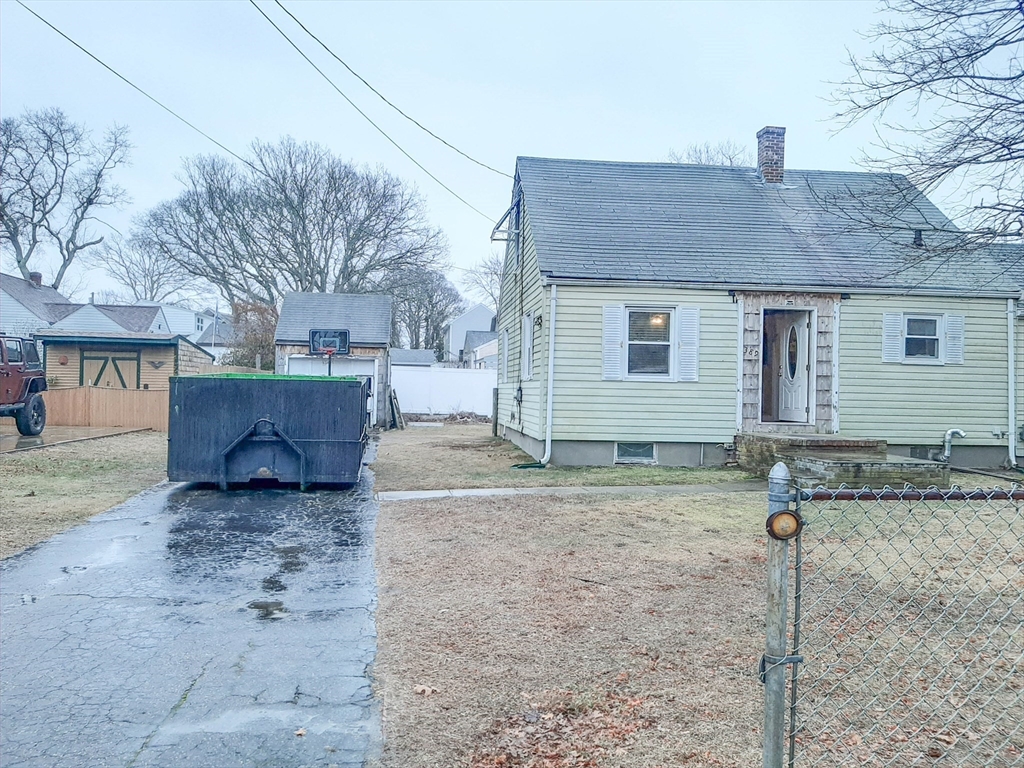
16 photo(s)
|
Fairhaven, MA 02719
|
Sold
List Price
$290,000
MLS #
73327559
- Single Family
Sale Price
$260,000
Sale Date
5/2/25
|
| Rooms |
6 |
Full Baths |
1 |
Style |
Cape |
Garage Spaces |
0 |
GLA |
700SF |
Basement |
Yes |
| Bedrooms |
3 |
Half Baths |
0 |
Type |
Detached |
Water Front |
No |
Lot Size |
2,338SF |
Fireplaces |
0 |
ATTENTION ALL CONTRACTORS & HOUSE FLIPPERS! This cape is full of potential for anyone looking to
renovate or flip homes. Great location and just minutes from highway access and shops, this home has
6 rooms, 3 bedrooms and 1 full bath and spacious yard. The full unfinished basement offers plenty of
additional storage space. Will not qualify for VA or FHA financing. Offers are due @ 3pm Tuesday,
January 28, please allow 48 hours to respond.
Listing Office: RE/MAX Partners, Listing Agent: James Pham
View Map

|
|
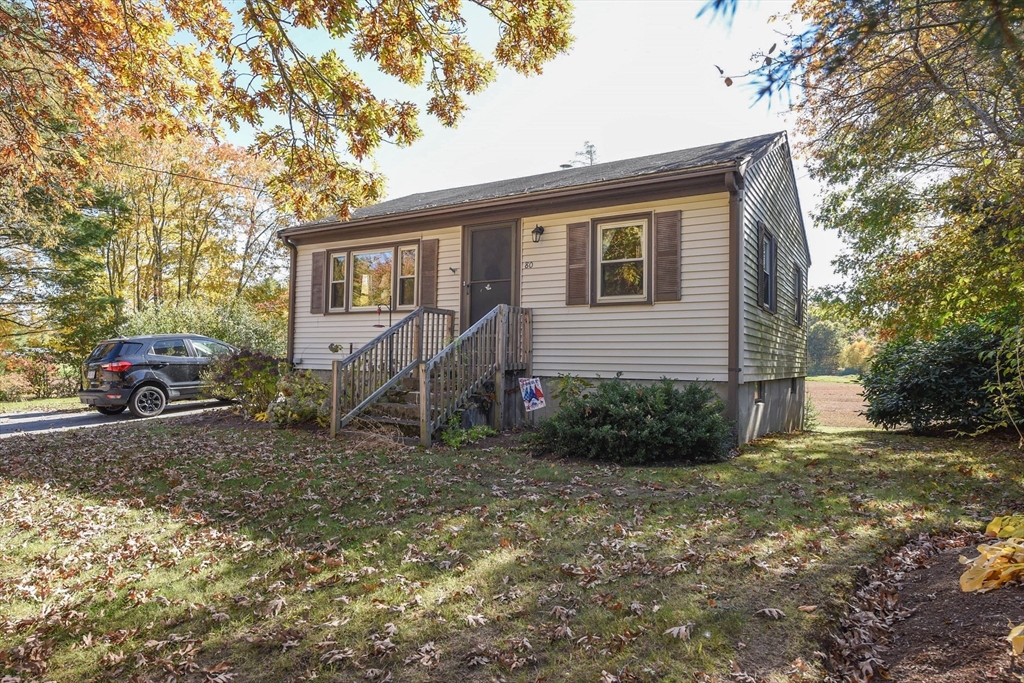
28 photo(s)
|
Halifax, MA 02338
|
Sold
List Price
$355,000
MLS #
73302095
- Single Family
Sale Price
$364,000
Sale Date
4/22/25
|
| Rooms |
4 |
Full Baths |
1 |
Style |
Ranch |
Garage Spaces |
0 |
GLA |
672SF |
Basement |
Yes |
| Bedrooms |
2 |
Half Baths |
0 |
Type |
Detached |
Water Front |
No |
Lot Size |
10,607SF |
Fireplaces |
0 |
Enjoy the fresh air and sweeping views of the cranberry fields directly from your backyard while you
sip on a freshly brewed cup of coffee. Whether you are looking to down size or starting a new family
this home is worth a look. This one of a kind ranch features two bed rooms and one bath. The lower
level offers an additional storage space or it can offer additional living area should the new owner
decide to renovate it. A stone's throw away from Monponsett Pond where you can enjoy the picnic
area, swimming, boating, fishing and beautiful sunsets on a fully recreational pond. You also have
access to the commuter rail, major highways, shopping, restaurants, A close sense of community and
great school system. This home could use some updating. Come add your personal touches to this home
and make it your own!
Listing Office: RE/MAX Partners, Listing Agent: James Pham
View Map

|
|
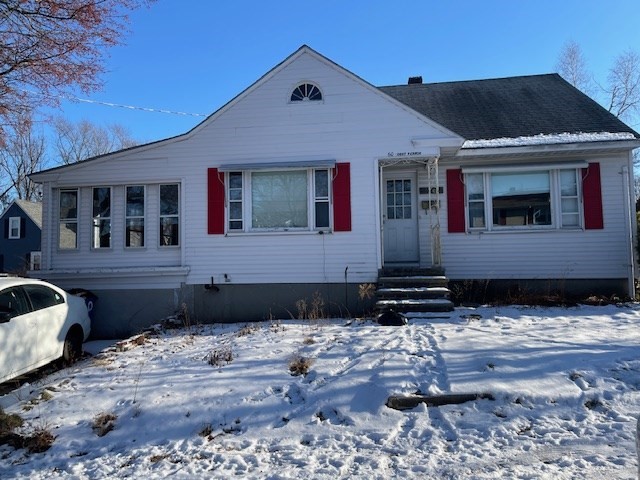
18 photo(s)
|
Lawrence, MA 01843
(South Lawrence)
|
Sold
List Price
$299,900
MLS #
73327343
- Single Family
Sale Price
$377,999
Sale Date
3/5/25
|
| Rooms |
5 |
Full Baths |
1 |
Style |
Cape |
Garage Spaces |
0 |
GLA |
1,075SF |
Basement |
Yes |
| Bedrooms |
2 |
Half Baths |
0 |
Type |
Detached |
Water Front |
No |
Lot Size |
4,800SF |
Fireplaces |
0 |
Situated on a corner lot, this Fixer-Upper in Mt. Vernon is ready for a new owner.This
single-family home presents a fantastic opportunity for those with a vision. Flexible floor plan
with 2 or 3 bedrooms with large closets and a spacious, oversized living room, this property offers
great potential to create your dream home. Original 1950s kitchen, the space is ready for your
personal touch and updates. Conveniently located near parks, major routes, the train station,
shopping, and recreation, this home offers easy access to everything you need. The property boasts a
newer heating system, stove, and dryer, providing a solid foundation to build upon. While it does
require some work, this is your chance to renovate and add value. Perfect for rehab enthusiasts or
those looking to take on a project, this home is will require rehab financing, or cash offers.
MULTIPLE OFFERS. HIGHEST & BEST DUE 1-21-25 BY3:00
Listing Office: Kody & Company, Inc., Listing Agent: Linda Kody
View Map

|
|
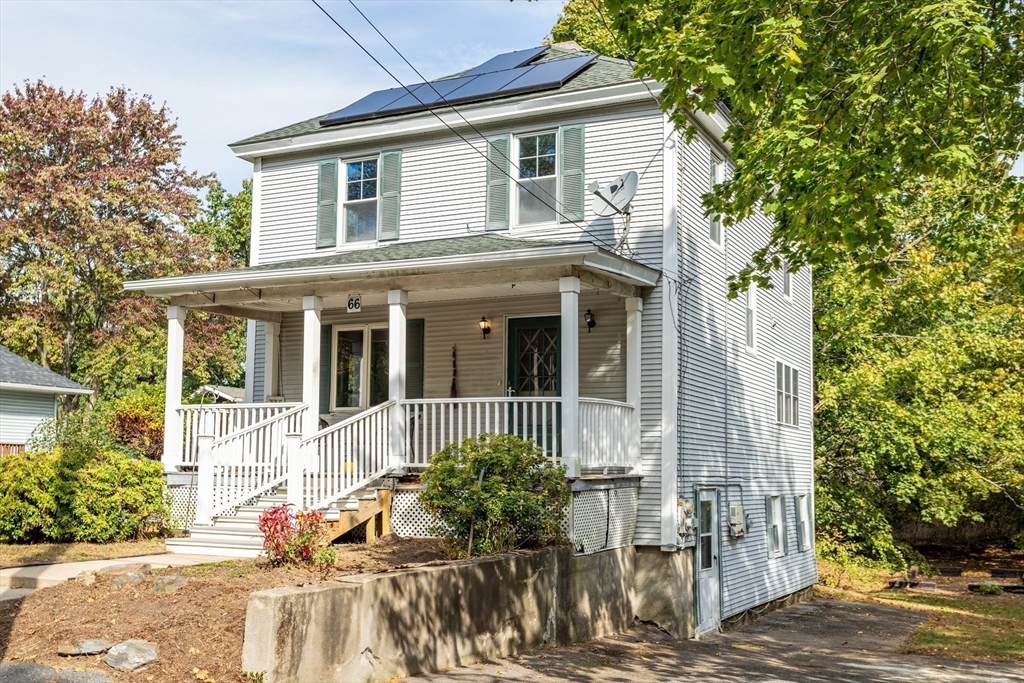
42 photo(s)

|
Leominster, MA 01453
|
Sold
List Price
$399,900
MLS #
73299128
- Single Family
Sale Price
$400,000
Sale Date
2/4/25
|
| Rooms |
7 |
Full Baths |
1 |
Style |
Colonial |
Garage Spaces |
0 |
GLA |
1,440SF |
Basement |
Yes |
| Bedrooms |
4 |
Half Baths |
1 |
Type |
Detached |
Water Front |
No |
Lot Size |
14,388SF |
Fireplaces |
0 |
This charming home offers incredible potential for first-time buyers, featuring 7 spacious rooms, 4
cozy bedrooms, and 1.5 bathrooms, all nestled on a generous .33 acre lot. With ample space both
inside and out, this property is perfect for growing families or anyone looking for room to expand.
The large backyard provides endless opportunities for outdoor entertaining or gardening, while the
interior offers a solid foundation to customize to your taste. Don't miss out on this fantastic
opportunity—schedule a viewing today and see the upside this home has to offer! Basement floor
painted, new carpets in the bedrooms, renovated bathroom. Check out the drone video attached to
mls.
Listing Office: Keller Williams Realty North Central, Listing Agent: Apple Country
Team
View Map

|
|
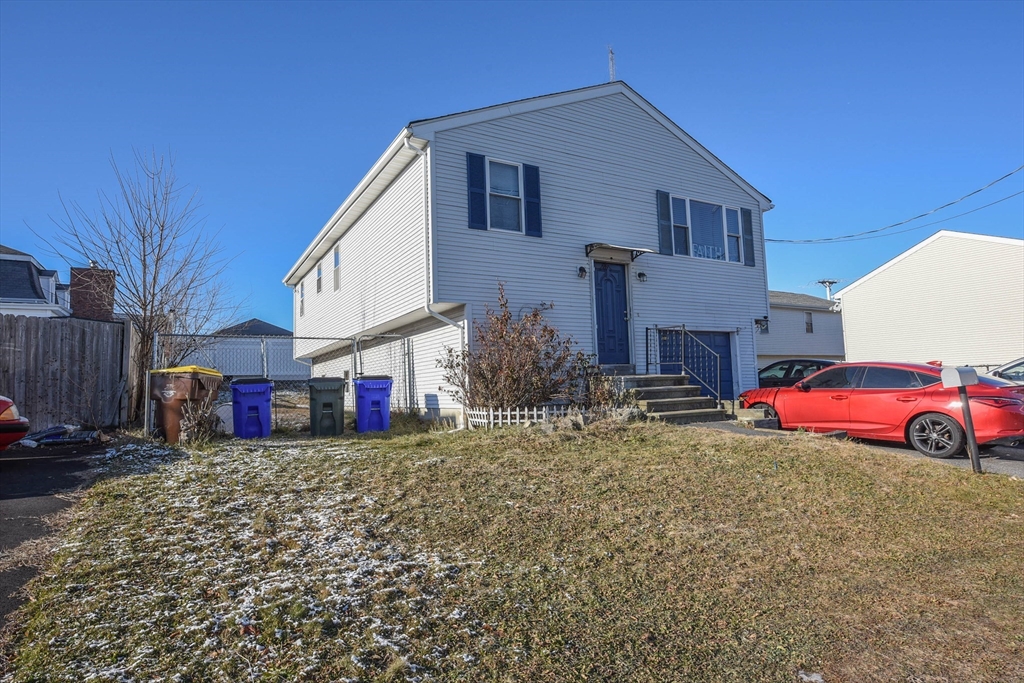
25 photo(s)
|
Fall River, MA 02721
|
Sold
List Price
$390,000
MLS #
73322303
- Single Family
Sale Price
$407,000
Sale Date
3/31/25
|
| Rooms |
5 |
Full Baths |
2 |
Style |
Split
Entry |
Garage Spaces |
1 |
GLA |
1,408SF |
Basement |
Yes |
| Bedrooms |
3 |
Half Baths |
0 |
Type |
Detached |
Water Front |
No |
Lot Size |
5,004SF |
Fireplaces |
0 |
Charming NEWER split Entry located in the heart of the city. There are 2 finished floors. The main
level offers a warm and inviting kitchen with a glass sliding door providing bright open views of
the outdoor space, a living room with hardwood flooring, 3 bedrooms and one bathroom. The lower
level is finished with washer/dryer hookups, kitchen sink and cabinets, 3 rooms and 1 bathroom.
Additional features include Central air, 1-car garage, patio, spacious fenced yard. Heat and A/C,
roof is less than 2 years old. Convenient to major routes and shops. This is an estate sale and is
subject to the seller getting a license to sell.
Listing Office: RE/MAX Partners, Listing Agent: James Pham
View Map

|
|
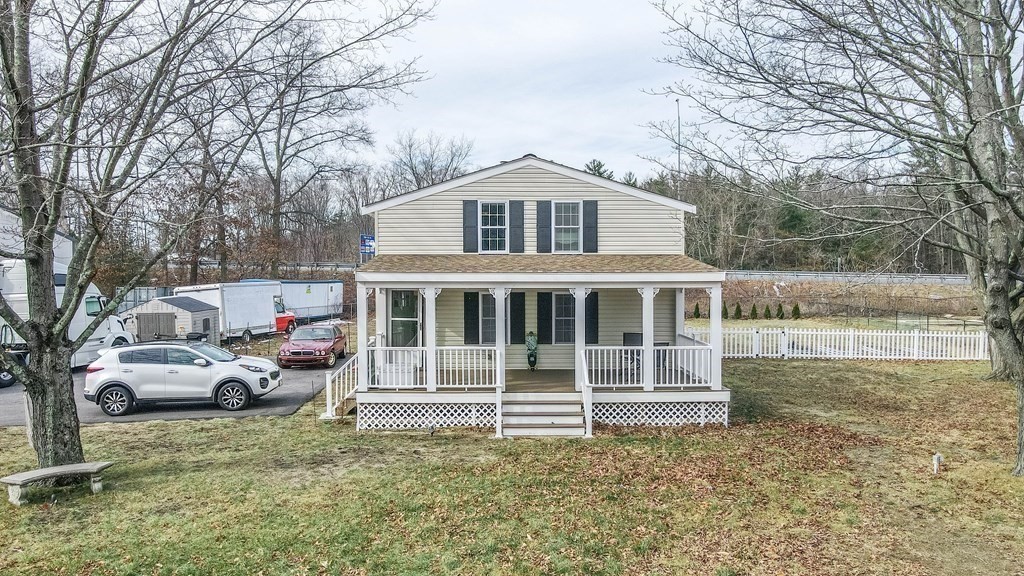
1 photo(s)
|
Salisbury, MA 01952
|
Sold
List Price
$515,000
MLS #
73267461
- Single Family
Sale Price
$510,000
Sale Date
2/28/25
|
| Rooms |
7 |
Full Baths |
2 |
Style |
Colonial |
Garage Spaces |
0 |
GLA |
1,560SF |
Basement |
Yes |
| Bedrooms |
3 |
Half Baths |
0 |
Type |
Detached |
Water Front |
No |
Lot Size |
18,600SF |
Fireplaces |
1 |
This home features 3 bedrooms, 2 full baths and a personal office space. Complete with large open
eat in kitchen, granite countertops making it a delightful space for cooking and entertaining
guests. The front porch is perfect for morning coffee or reading. Good size bedrooms, the master
bedroom has a walk-in closet. *SHORT SALE* Sold "as is", "as seen", "where is". Seller/Agent make no
warranties or representations. Buyer responsible for any and all inspections necessary to complete
sale, including smoke certifications, and final water bill. Inspection is to be completed within 10
days of offer acceptance by the seller. Buyer is responsible for $5,000 fee for short sale
negotiation, not finance-able.
Listing Office: RE/MAX Partners, Listing Agent: James Pham
View Map

|
|
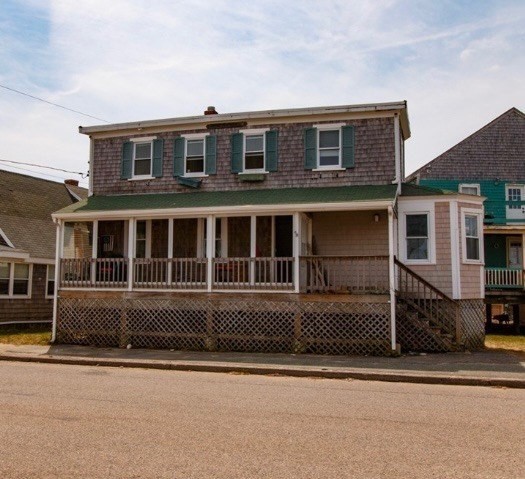
42 photo(s)
|
Marshfield, MA 02050
|
Sold
List Price
$599,000
MLS #
73321325
- Single Family
Sale Price
$540,000
Sale Date
4/30/25
|
| Rooms |
6 |
Full Baths |
2 |
Style |
Colonial |
Garage Spaces |
0 |
GLA |
1,650SF |
Basement |
Yes |
| Bedrooms |
3 |
Half Baths |
0 |
Type |
Detached |
Water Front |
No |
Lot Size |
2,685SF |
Fireplaces |
0 |
Another day in Paradise. Here is where you get inspired by the breathtaking views of the Atlantic
Ocean while also enjoying the convenience of being situated in the heart of Brant Rock. With
everything from restaurants, nightlife spots, markets, bars, to beaches just seconds away. This home
can be your own paradise or excellent income producing property, to a long term tenant or as an
AirBnB. This beautiful beach house has been meticulously maintained. Features include: New kitchen
sink, faucet, counter top, lights and ceiling. New bathroom remodel downstairs, and new shiplap
walls throughout. This home was raised on to concrete pile foundation in 2003. Baseboard heat is in
the process of being added to rooms on the upper level. Brant-rock Esplanade new improvements
include a new raised seawall and new storm drainage. In the process of installing new sidewalks,
walkways and landscaping. Owner pays low flood insurance approx $520 per year, and policy is
assumable before closing.
Listing Office: RE/MAX Partners, Listing Agent: James Pham
View Map

|
|
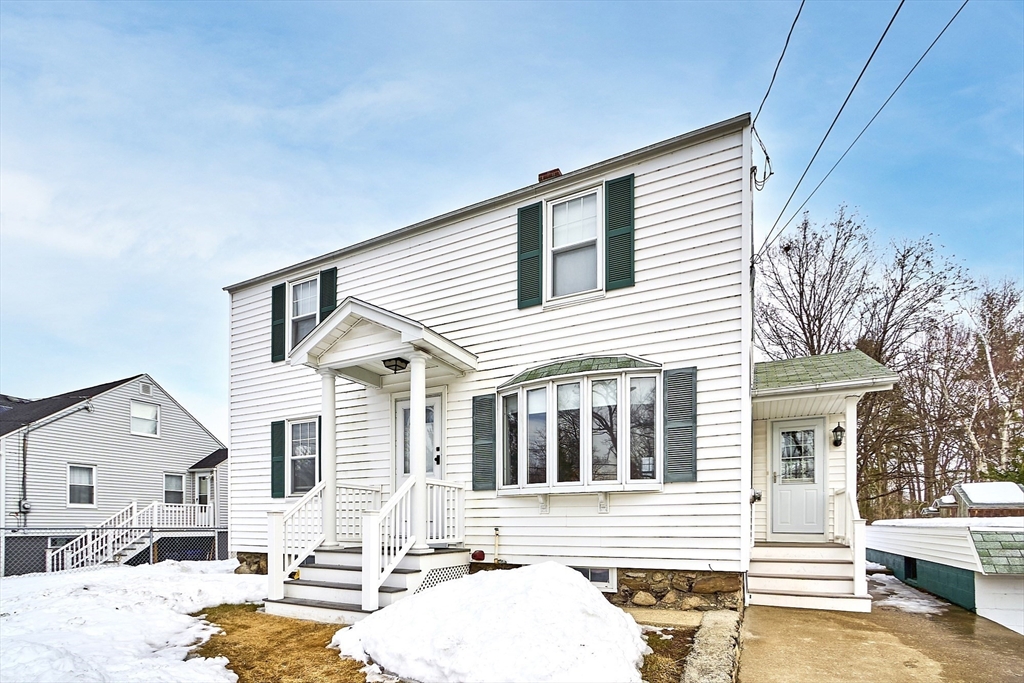
41 photo(s)
|
Methuen, MA 01844
|
Sold
List Price
$499,900
MLS #
73338644
- Single Family
Sale Price
$540,000
Sale Date
4/4/25
|
| Rooms |
6 |
Full Baths |
1 |
Style |
Colonial |
Garage Spaces |
1 |
GLA |
1,320SF |
Basement |
Yes |
| Bedrooms |
3 |
Half Baths |
1 |
Type |
Detached |
Water Front |
No |
Lot Size |
8,625SF |
Fireplaces |
0 |
Location, location, location! Pride of ownership shows throughout this 6 room, 3 bedroom, 1 and 1/2
bath Colonial. This Solid home Features include 22x12 living room, nice spacious kitchen with views
to private backyard with access to enclosed porch, spacious dining room and 3 bedrooms on the second
floor with gleaming hardwood floors. Large 2nd Bathroom The property has a one car detached garage
and sits on over 8,625 sq. ft. lot. with storage shed.
Listing Office: RE/MAX Partners, Listing Agent: Paul Annaloro
View Map

|
|
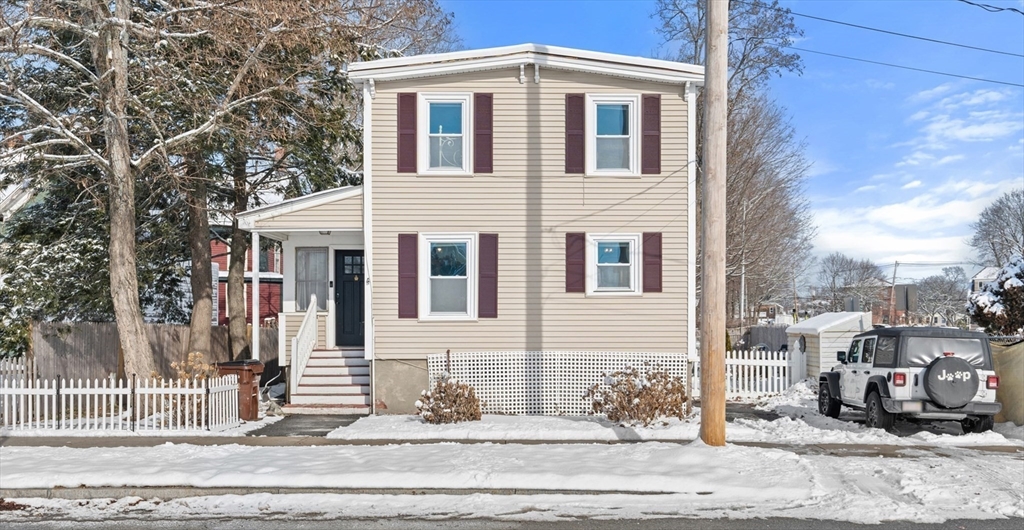
39 photo(s)
|
Georgetown, MA 01833
|
Sold
List Price
$539,900
MLS #
73334934
- Single Family
Sale Price
$541,000
Sale Date
4/10/25
|
| Rooms |
6 |
Full Baths |
1 |
Style |
Colonial |
Garage Spaces |
0 |
GLA |
1,240SF |
Basement |
Yes |
| Bedrooms |
3 |
Half Baths |
0 |
Type |
Detached |
Water Front |
No |
Lot Size |
3,500SF |
Fireplaces |
0 |
Welcome to this warm, inviting, beautifully updated colonial, blending classic charm with modern
convenience. The bright kitchen has stainless steel appliances and granite countertops, featuring a
spacious breakfast bar with extra storage, perfect for casual dining and entertaining. A cozy window
seat beckons you to enjoy your morning coffee or read in a sunny spot. The built-in corner cabinet
in the dining room adds a touch of character along with display space for your special mementos. The
front-to-back living room is perfect for hosting that Super Bowl party when the Patriots get back to
winning! The laundry is conveniently located on the second floor - no need to carry your clothes up
and down stairs! Relax or entertain in the fenced yard and enjoy the changing colors in the 3 season
sunroom with mudroom area. You'll appreciate the prime location of this cheery home, close to
restaurants, shops, recreational spots and popular Crosby's Market, plus easy access to Rtes. 95 and
495.
Listing Office: RE/MAX Partners, Listing Agent: The Carroll Group
View Map

|
|
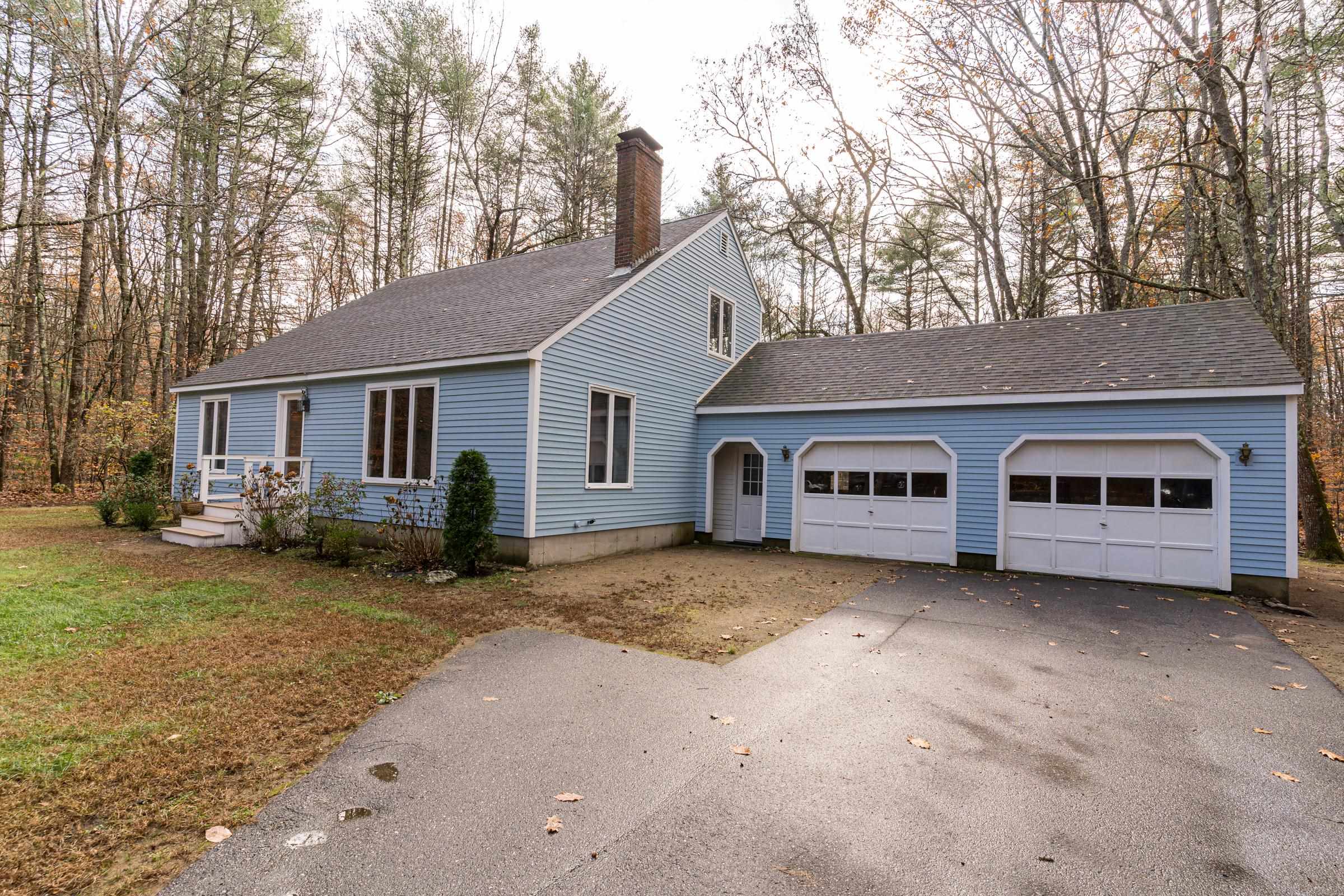
27 photo(s)
|
Lee, NH 03861
|
Sold
List Price
$599,000
MLS #
5021832
- Single Family
Sale Price
$595,000
Sale Date
2/7/25
|
| Rooms |
7 |
Full Baths |
2 |
Style |
|
Garage Spaces |
2 |
GLA |
1,729SF |
Basement |
Yes |
| Bedrooms |
4 |
Half Baths |
0 |
Type |
|
Water Front |
No |
Lot Size |
2.30A |
Fireplaces |
0 |
Looking for a 4 bedroom home on a large lot in the Oyster River district? Sitting on 2.3 acres in a
neighborhood of similar homes, this home offers a large, level back yard and even has a deluxe
chicken coop. The attached two car garage will easily fit your lawn & garden items too, with plenty
of room in the driveway for visitors. Step inside and find gorgeous hardwood floors running
throughout the public areas of the open floor plan. The living room has a vaulted ceiling, plenty of
room to spread out, plus a hearth with a wood stove. The floor plan flows into the dining area that
features a modern farmhouse accent wall and a slider to the back yard. The fully remodeled kitchen
will take your breath away! With a walk-in butler’s pantry, custom tiling, granite counters, custom
range hood, built-ins, and all the storage you could possibly want, this kitchen just begs you to
cook! There are two bedrooms and a full bath also on the first floor. On the second floor, you will
find two more bedrooms and another full bath. The primary bedroom also has a modern farmhouse accent
wall, a built-in bookcase, and plenty of light. The full unfinished basement offers more storage,
and there have been many improvements done besides the kitchen including multiple replacement
windows, fresh paint, a new slider and more. Situated just a mile from Route 125, this home is both
commuter and seacoast work friendly.
Listing Office: EXP Realty, Listing Agent: Lynette Aucoin
View Map

|
|
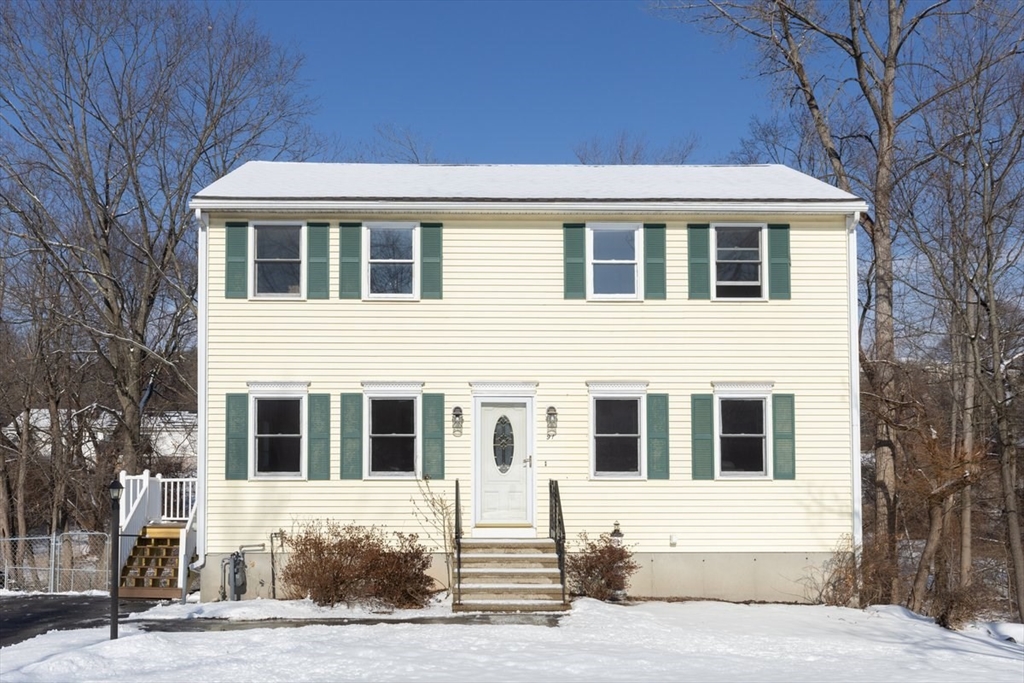
31 photo(s)
|
Methuen, MA 01844
|
Sold
List Price
$540,000
MLS #
73330743
- Single Family
Sale Price
$617,150
Sale Date
2/14/25
|
| Rooms |
6 |
Full Baths |
1 |
Style |
Colonial |
Garage Spaces |
0 |
GLA |
1,632SF |
Basement |
Yes |
| Bedrooms |
3 |
Half Baths |
1 |
Type |
Detached |
Water Front |
No |
Lot Size |
15,333SF |
Fireplaces |
0 |
LOCATION, LOCATION, LOCATION!! Well maintained Colonial situated on a beautiful lot in one of
Methuen's most desired neighborhoods! Walk in to a light & bright living room with wood flooring and
lots of natural light. Large eat-in kitchen with loads of cabinets and peninsula with additional
storage. A cozy family room & a half bath with laundry complete the first floor of this wonderful
home. Upstairs you will find a front to back main bedroom with laminate flooring, ceiling fan & 2
generous closets. 2nd & 3rd bedrooms with wood flooring and a full bath finish off the second level
of this well loved home. In the basement you will find an additional room and loads of storage! A
large deck over looking a fenced in yard that is perfect for summer time bbq's. Close to shopping
and highways. Don't miss out on this one!
Listing Office: RE/MAX Partners, Listing Agent: Deborah Forzese
View Map

|
|
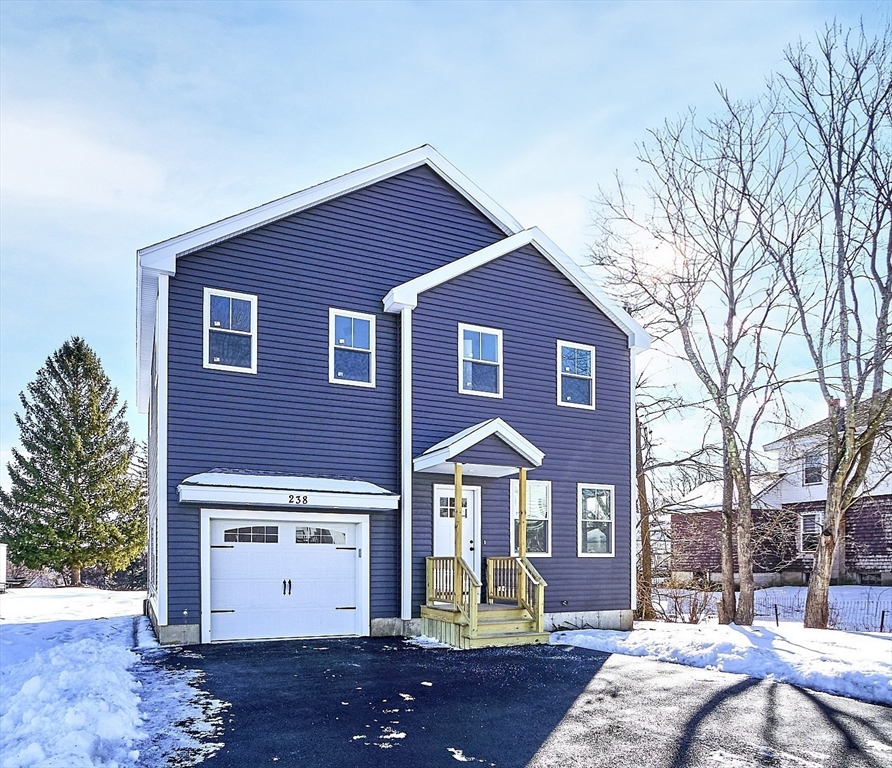
41 photo(s)
|
Haverhill, MA 01832
|
Sold
List Price
$679,000
MLS #
73336407
- Single Family
Sale Price
$720,000
Sale Date
3/25/25
|
| Rooms |
6 |
Full Baths |
2 |
Style |
Colonial |
Garage Spaces |
1 |
GLA |
1,876SF |
Basement |
Yes |
| Bedrooms |
3 |
Half Baths |
1 |
Type |
Detached |
Water Front |
No |
Lot Size |
15,429SF |
Fireplaces |
1 |
New Construction Haverhill. Stunning 6 room, 3 bedroom, 2.5 bath colonial. First floor features a
large fireplaced family room with gleaming hardwood floors, 9 ft ceilings with recessed lighting,
and crown molding. Gorgeous kitchen boasts quartz countertops, recessed lighting, stainless steel
appliances, a large center island and sliding door to the deck overlooking the private level yard.
Convenient half bath on 1st floor off kitchen area. The 2nd floor features 3 bedrooms with an
incredible 25x13 main bedroom with beautiful tray ceiling, recessed lighting and a large private
bathroom with oversized tiled shower and glass enclosure. Both the 2nd and 3rd bedrooms are spacious
with ample closet space and lots of light. Handy laundry room on 2nd floor. 2 zone heating, central
air, double wide driveway and fire suppression system throughout the house. One car garage with
electric opener and a full basement perfect for extra storage. This sunny home is the one you've
been searching for!
Listing Office: RE/MAX Partners, Listing Agent: Paul Annaloro
View Map

|
|
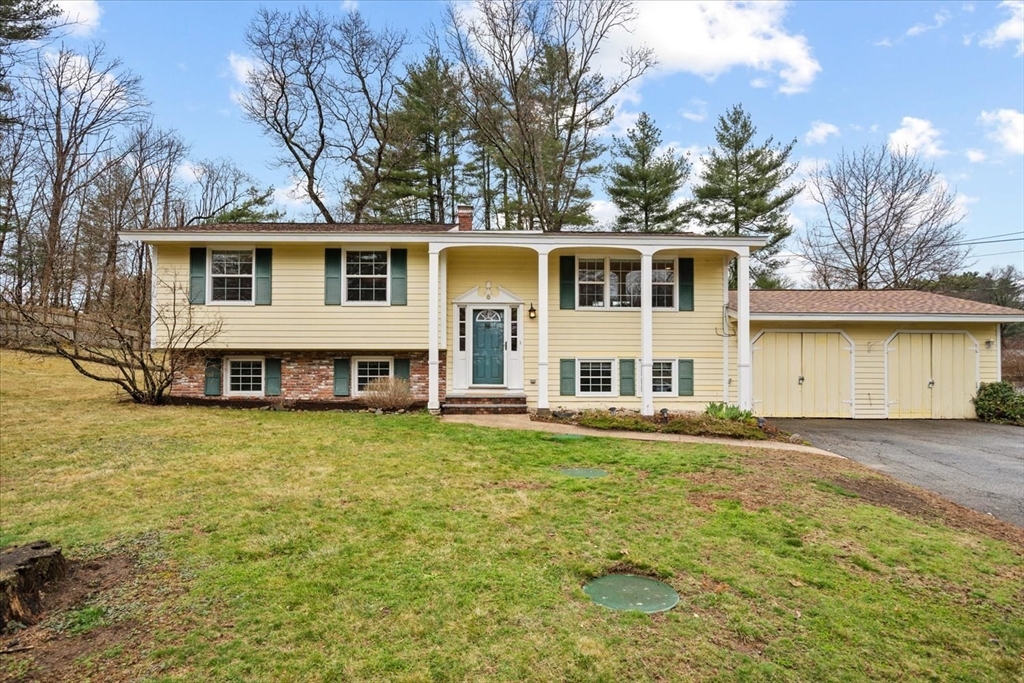
36 photo(s)
|
Ipswich, MA 01938
(Pinefield)
|
Sold
List Price
$700,000
MLS #
73356462
- Single Family
Sale Price
$760,000
Sale Date
5/7/25
|
| Rooms |
6 |
Full Baths |
2 |
Style |
Raised
Ranch,
Split
Entry |
Garage Spaces |
2 |
GLA |
1,932SF |
Basement |
Yes |
| Bedrooms |
3 |
Half Baths |
0 |
Type |
Detached |
Water Front |
No |
Lot Size |
25,090SF |
Fireplaces |
0 |
Welcome to 6 Edge Street! I know you said you'd never buy a split level ranch, but you haven't seen
THIS adorable split level ranch. This 3-bedroom, 2-bathroom home comes with stainless steel
appliances (no more white refrigerator - Nene would approve), hardwood floors (because carpet over
hardwood is a crime), and a finished lower level perfect for an office, a playroom, or just hiding
from your responsibilities. Outside, the half-acre fenced yard means plenty of room to entertain,
garden, or just stand there with your coffee, contemplating life. Plus, it’s conveniently located
near Willowdale State Forest, downtown Ipswich, and the MBTA commuter rail, so you can get where you
need to go—whether that’s access to Crane Beach (a perk of being a resident) or just escaping to the
nearest coffee shop. This home is waiting for someone who can appreciate it for what it is: a
charming, well built place to call home. Offers if any, are due Monday 4/14 @5pm
Listing Office: William Raveis Real Estate, Listing Agent: Person + Person Group
View Map

|
|
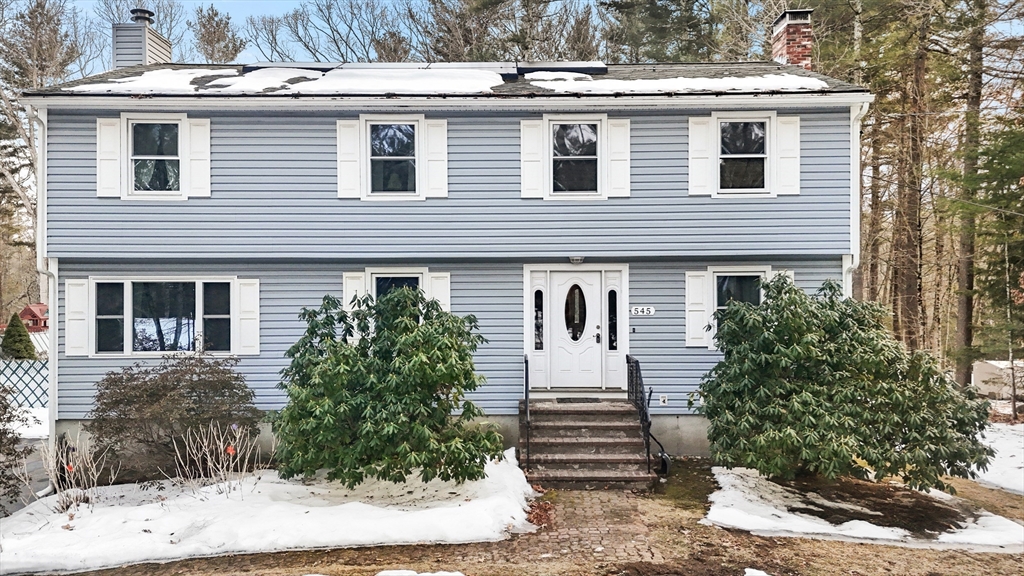
37 photo(s)

|
North Andover, MA 01845
|
Sold
List Price
$749,900
MLS #
73342638
- Single Family
Sale Price
$810,000
Sale Date
4/25/25
|
| Rooms |
8 |
Full Baths |
2 |
Style |
Colonial |
Garage Spaces |
2 |
GLA |
2,205SF |
Basement |
Yes |
| Bedrooms |
4 |
Half Baths |
1 |
Type |
Detached |
Water Front |
No |
Lot Size |
4.77A |
Fireplaces |
2 |
Welcome to this classic Colonial home in North Andover, featuring four spacious bedrooms and two and
a half baths. Hardwood floors flow throughout, leading you into a bright eat-in kitchen that
connects seamlessly to a cozy family room. Step out onto the deck to enjoy serene woodland views,
perfect for relaxation. Two wood-burning fireplaces add warmth to the living areas, while central
air conditioning ensures comfort year-round. Recent upgrades include a newer roof, windows, heating
system, and hot water heater, enhancing efficiency and peace of mind. The outdoor space boasts a
well-maintained vinyl liner in-ground pool, ideal for summer enjoyment, along with solar panels for
energy savings. Conveniently located near schools, commute routes, and walking trails, this North
Andover gem combines classic design with modern amenities. It’s a perfect blend of comfort and
convenience, ready for its next lucky owner. Don’t miss the opportunity to make this beautiful home
yours!
Listing Office: RE/MAX Partners, Listing Agent: The Carroll Group
View Map

|
|
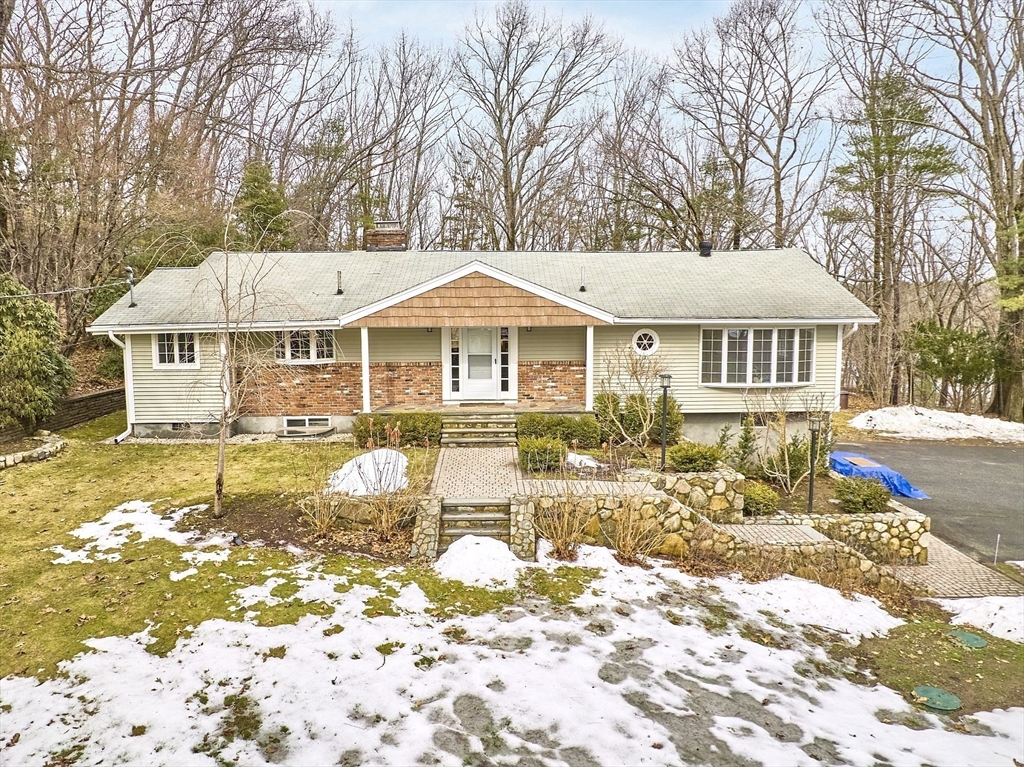
42 photo(s)

|
Andover, MA 01810
|
Sold
List Price
$899,900
MLS #
73344372
- Single Family
Sale Price
$990,000
Sale Date
4/11/25
|
| Rooms |
9 |
Full Baths |
2 |
Style |
Ranch |
Garage Spaces |
2 |
GLA |
2,729SF |
Basement |
Yes |
| Bedrooms |
3 |
Half Baths |
0 |
Type |
Detached |
Water Front |
No |
Lot Size |
1.04A |
Fireplaces |
1 |
Welcome to this turnkey 3-bedroom ranch, perfectly situated on a pristine private lot abutting
conservation land, offering a serene retreat just steps from nature. Enjoy easy access to four local
reservations, ideal for hiking and biking. The heart of the home is a newer eat-in kitchen w/
elegant granite countertops, SS appliances and cherry hardwood floors. The inviting living rm,
complete w/ fireplace, creates a warm atmosphere for gatherings. Adjacent is a den that leads to a
charming 3-season porch and deck, perfect for enjoying the peaceful surroundings. The bedrooms boast
newer carpeting and ample closet space for comfort & convenience. The finished LL offers versatile
options, including a playroom or game room and potential office space or exercise area. Conveniently
located near major commuting routes, just minutes from downtown Andover, this home is part of the
highly sought-after Bancroft/ Doherty school district. Experience the perfect blend of comfort,
nature, & community!
Listing Office: RE/MAX Partners, Listing Agent: The Carroll Group
View Map

|
|
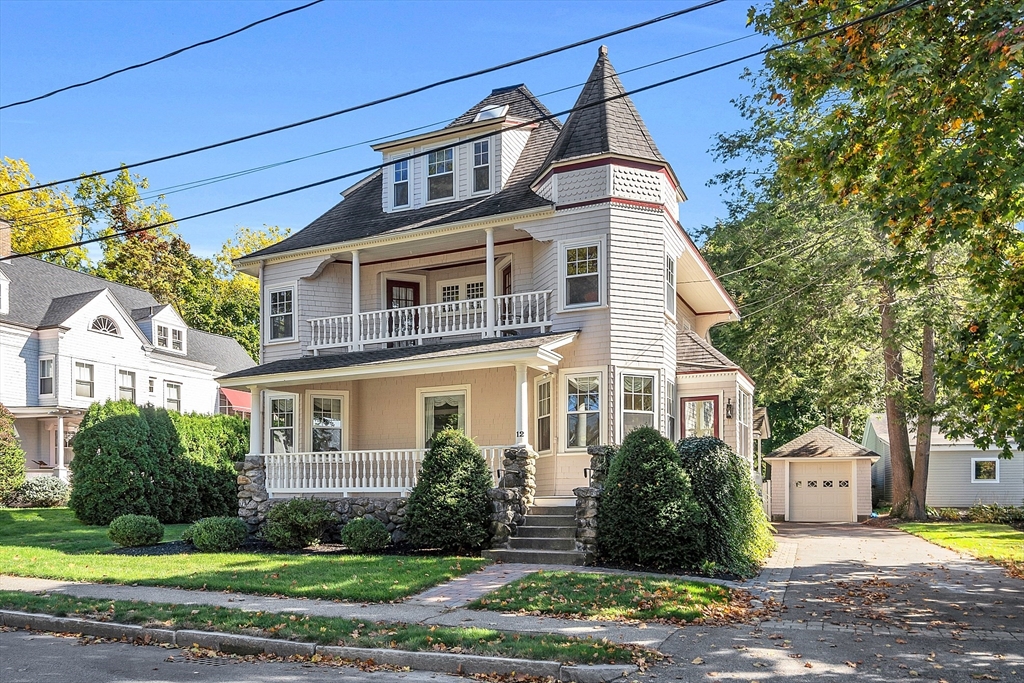
42 photo(s)

|
Andover, MA 01810
|
Sold
List Price
$1,299,900
MLS #
73328503
- Single Family
Sale Price
$1,275,000
Sale Date
4/22/25
|
| Rooms |
9 |
Full Baths |
2 |
Style |
Colonial |
Garage Spaces |
1 |
GLA |
2,952SF |
Basement |
Yes |
| Bedrooms |
5 |
Half Baths |
1 |
Type |
Detached |
Water Front |
No |
Lot Size |
11,238SF |
Fireplaces |
2 |
Historical Home in Downtown Andover! Step into history with this stunning 1900-built Victorian home,
lovingly maintained for over 30 years. Located in the heart of downtown and near Phillips Academy,
it blends classic charm with modern amenities. Enter to high 9-foot ceilings and beautiful hardwood
floors. The updated kitchen is a chef's dream, featuring quartz countertops, large peninsula for
casual dining, ample cabinetry, stainless steel appliances, and tile floors. The glass-surrounded
family room offers panoramic views of the manicured grounds and in-ground pool. This home includes 5
bedrooms and a versatile bonus room, perfect space for a home office. Curved rooms add artistic
flair, creating a welcoming atmosphere. Relax on the large front porch or charming 2nd-floor balcony
with breathtaking sunset views. Don’t miss this rare opportunity to own a historical gem in a prime
location. With timeless elegance and modern comforts, this home is a true sanctuary for anyone! Must
See!
Listing Office: RE/MAX Partners, Listing Agent: The Carroll Group
View Map

|
|
Showing 34 listings
|