Home
Single Family
Condo
Multi-Family
Land
Commercial/Industrial
Mobile Home
Rental
All
Show Open Houses Only
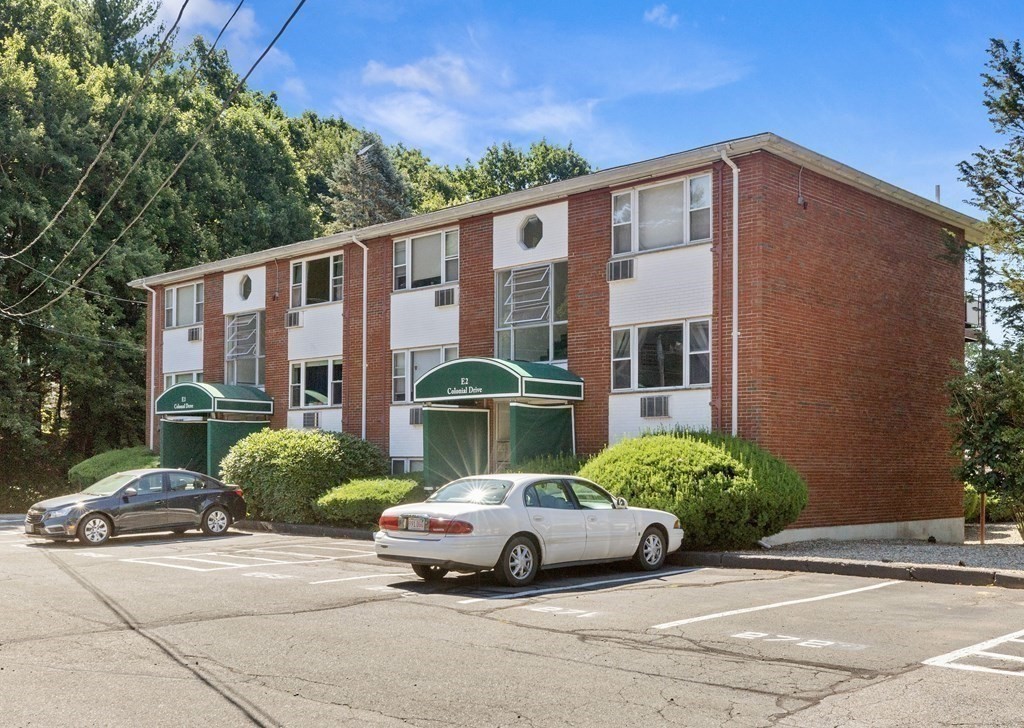
17 photo(s)

|
Andover, MA 01810
|
Sold
List Price
$199,900
MLS #
73364378
- Condo
Sale Price
$210,500
Sale Date
5/29/25
|
| Rooms |
2 |
Full Baths |
1 |
Style |
Garden |
Garage Spaces |
0 |
GLA |
480SF |
Basement |
No |
| Bedrooms |
1 |
Half Baths |
0 |
Type |
Condominium |
Water Front |
No |
Lot Size |
0SF |
Fireplaces |
0 |
| Condo Fee |
$382 |
Community/Condominium
Colonial Drive Condominium
|
Welcome to the highly sought-after Colonial Drive Condominium, offering a well maintained top-floor
one-bedroom unit with balcony overlooking the pool. This exceptionally clean home features brand-new
appliances and provides a bright, comfortable living space in a quiet, well-kept community. Situated
just steps from the pool and tennis courts, the unit offers both convenience and recreation right
outside your door. Ample parking ensures ease for residents and guests, while the location provides
quick access to major commuter routes, making daily travel simple. The monthly condo fee includes
heat, water, and sewer, providing peace of mind and predictable expenses. Residents also enjoy the
use of on-site laundry facilities located in the basement next door. With well-maintained grounds
and shared amenities like the inground pool and tennis courts, this home is perfect for those
seeking comfort, convenience, and community.
Listing Office: RE/MAX Partners, Listing Agent: The Carroll Group
View Map

|
|
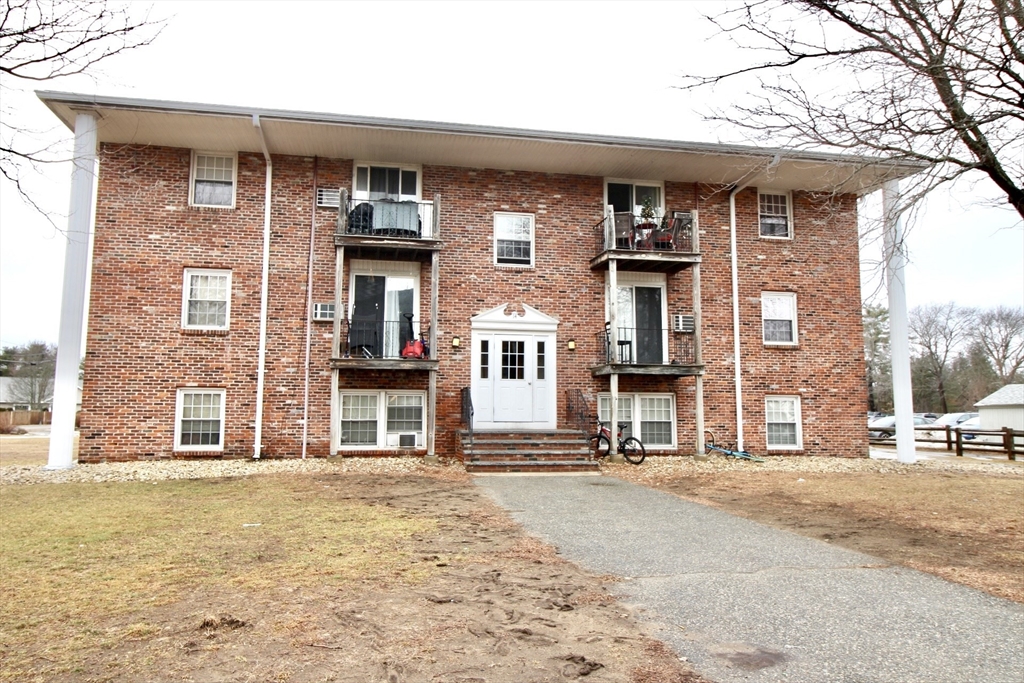
11 photo(s)
|
Newburyport, MA 01950-3524
|
Sold
List Price
$265,000
MLS #
73342303
- Condo
Sale Price
$277,500
Sale Date
4/10/25
|
| Rooms |
4 |
Full Baths |
1 |
Style |
Garden |
Garage Spaces |
0 |
GLA |
693SF |
Basement |
No |
| Bedrooms |
2 |
Half Baths |
0 |
Type |
Condominium |
Water Front |
No |
Lot Size |
0SF |
Fireplaces |
0 |
| Condo Fee |
$371 |
Community/Condominium
Country Club Estates
|
Affordable living in Newburyport! Newly painted 2 bedroom corner unit with tile floors. Easy to
access. Bright and sunny. Turn key. Great for investment or to live in. The condo fee includes heat
and hot water. Parking. In-ground pool. Easy access to major routes and downtown Newburyport with
its shops, galleries and restaurants. Close to the seacoast and beaches.
Listing Office: Keller Williams Realty Evolution, Listing Agent: Donna Quinlan
View Map

|
|
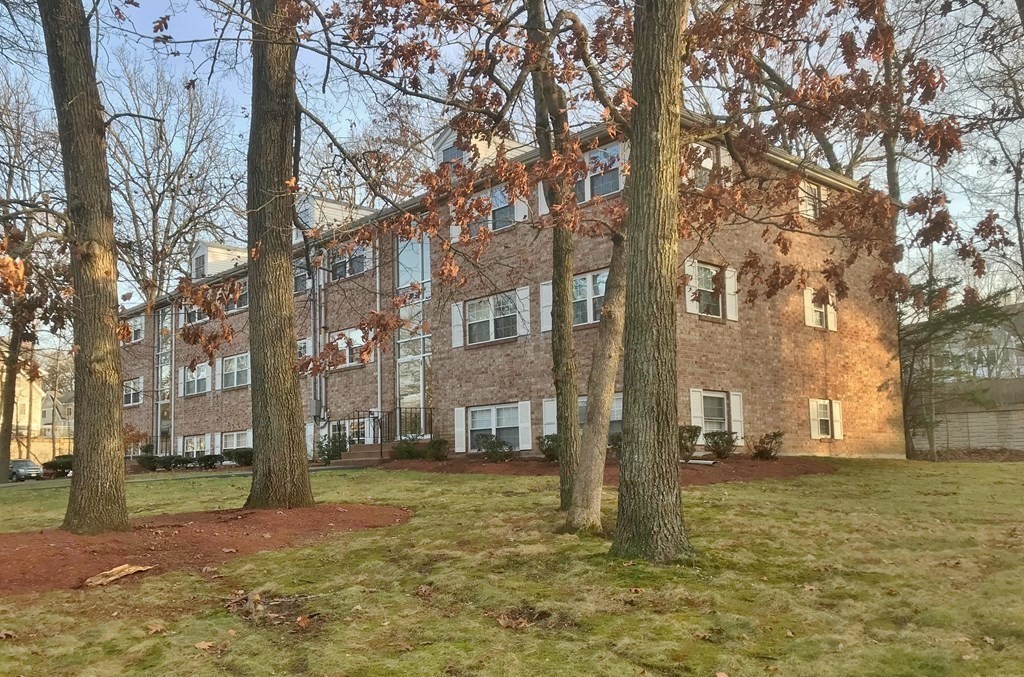
22 photo(s)
|
North Andover, MA 01845
|
Sold
List Price
$314,900
MLS #
73319185
- Condo
Sale Price
$307,500
Sale Date
2/25/25
|
| Rooms |
4 |
Full Baths |
1 |
Style |
Garden |
Garage Spaces |
0 |
GLA |
750SF |
Basement |
No |
| Bedrooms |
2 |
Half Baths |
0 |
Type |
Condominium |
Water Front |
No |
Lot Size |
0SF |
Fireplaces |
0 |
| Condo Fee |
$474 |
Community/Condominium
Heritage Green
|
Immediately available is this move-in ready, top-floor 2-bedroom, end-unit condo at Heritage Green.
Its location within the complex means it's away from the busy road. And, being on the right side of
the building means no cars starting up early in the morning or later at night, plus no parking lot
lights to disturb you! Sliders to the deck let an amazing amount of sunlight into the living room.
The eat-in kitchen offers stainless steel appliances and luxury vinyl-plank flooring. The bathroom
was nicely remodeled. There is ample closet space plus attic storage. Heat and hot water are
included in the reasonable condo fee.
Listing Office: RE/MAX Partners, Listing Agent: Richard Coco
View Map

|
|
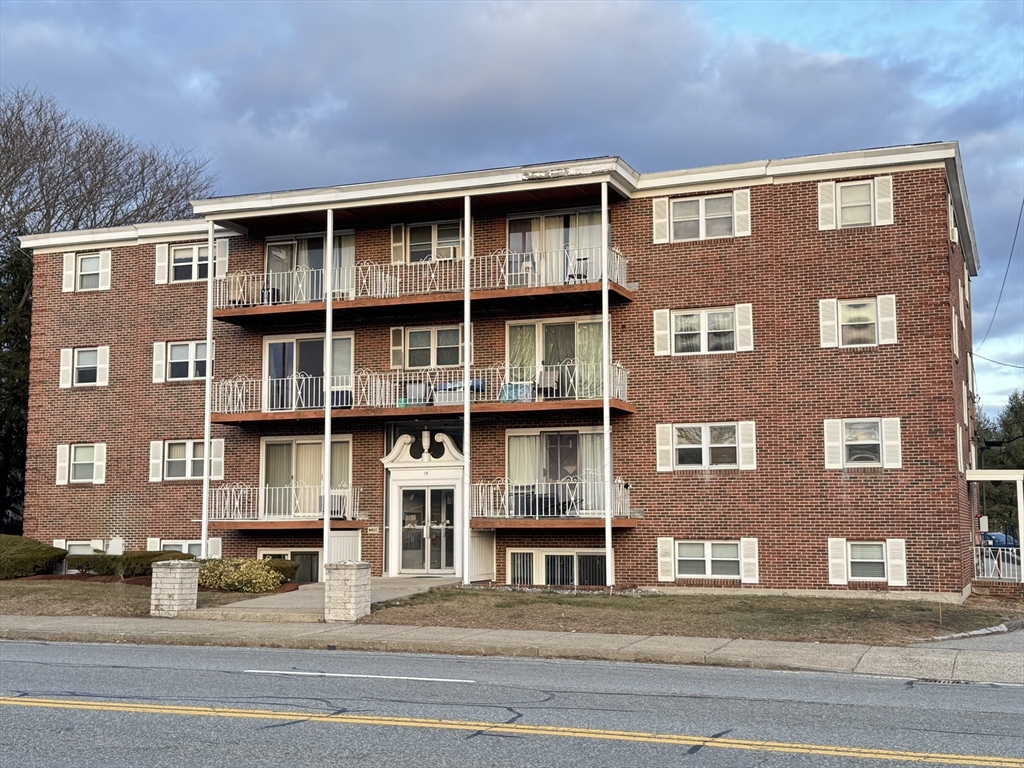
20 photo(s)
|
North Reading, MA 01864
|
Sold
List Price
$299,900
MLS #
73320446
- Condo
Sale Price
$315,000
Sale Date
2/10/25
|
| Rooms |
3 |
Full Baths |
1 |
Style |
Garden |
Garage Spaces |
0 |
GLA |
670SF |
Basement |
No |
| Bedrooms |
1 |
Half Baths |
0 |
Type |
Condominium |
Water Front |
No |
Lot Size |
0SF |
Fireplaces |
0 |
| Condo Fee |
$316 |
Community/Condominium
North Reading Colonial Condo
|
** SUNDAY OPEN HOUSE CANCELLED ** Fully remodeled 1-bedroom condo in a fantastic location. Quality
finishes in this inviting kitchen include stainless steel appliances, granite countertops and nearly
new maple cabinets. Every wall and ceiling is freshly painted and new carpeting in bedroom + living
room (with hardwood under). Stunning ceramic tile floor in the kitchen and beautiful ceramic tile
surround in the bathroom. New enameled steel tub, new toilet & a new lighted medicine cabinet. The
bedroom offers a spacious closet with full length mirrors. The living room features a slider to a
sunny balcony. Harvey windows + slider. Half flight of stairs from ground level. Quality updates
throughout, there’s nothing left to do but move in and enjoy. Located close to great restaurants,
quick to Route 93, close to Ipswich River Park or No Reading High, and near a few MBTA trains.
Clean, comfortable and affordable. ** SUNDAY OPEN HOUSE CANCELLED **
Listing Office: RE/MAX Partners, Listing Agent: The Carroll Group
View Map

|
|
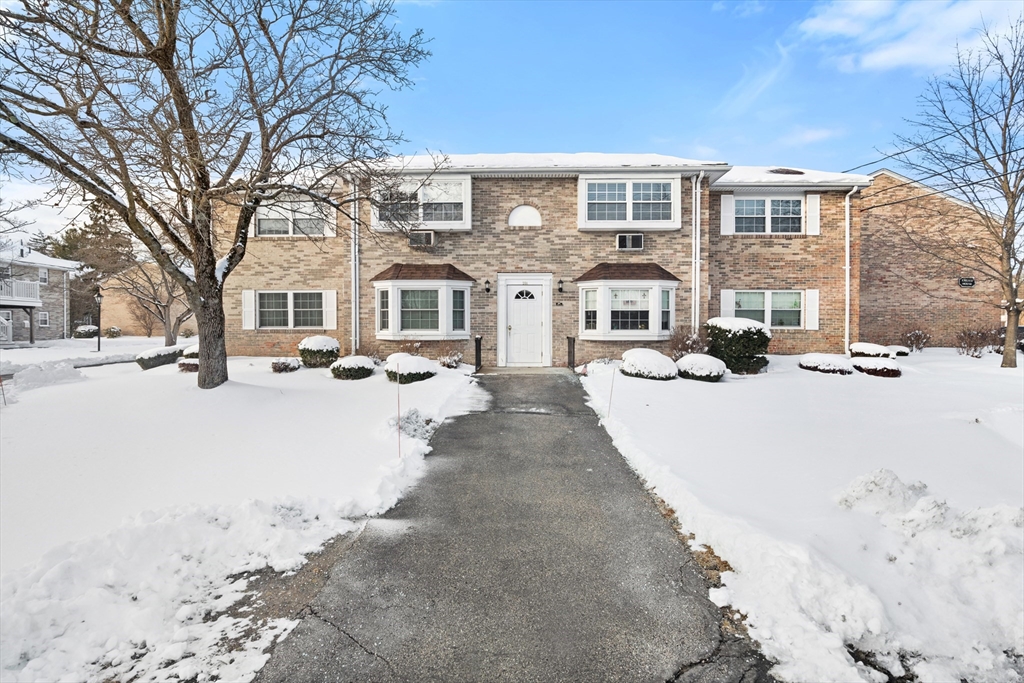
25 photo(s)

|
Andover, MA 01810
|
Sold
List Price
$329,900
MLS #
73328505
- Condo
Sale Price
$350,000
Sale Date
3/5/25
|
| Rooms |
4 |
Full Baths |
1 |
Style |
Garden |
Garage Spaces |
0 |
GLA |
810SF |
Basement |
No |
| Bedrooms |
2 |
Half Baths |
0 |
Type |
Condominium |
Water Front |
No |
Lot Size |
0SF |
Fireplaces |
0 |
| Condo Fee |
$590 |
Community/Condominium
Washington Park Condominium
|
Charming condo in sought-after community and just minutes from downtown Andover. Enjoy easy access
to shops, markets, the library, restaurants, and the commuter rail where everything you need is
close by.This lovely property features an updated eat-in kitchen with new cabinetry and new
flooring, along with a slider that leads to a private rear deck, perfect for outdoor entertaining.
The spacious living room is light and bright, providing ample space and comfort with wall A/C. There
are two bedrooms, both equipped with ceiling fans; the main bedroom boasts double closets and
additional wall A/C. The renovated full bath adds modern updates for your convenience. Move right
into this conveniently located gem! Don’t miss your chance to make it yours! Laundry located in the
building for residents. Complex includes use of tennis court, in ground pool and clubhouse. Heat,
hot water, water & sewer included in the monthly condo fee. Wonderful opportunity in a super
location!
Listing Office: RE/MAX Partners, Listing Agent: The Carroll Group
View Map

|
|
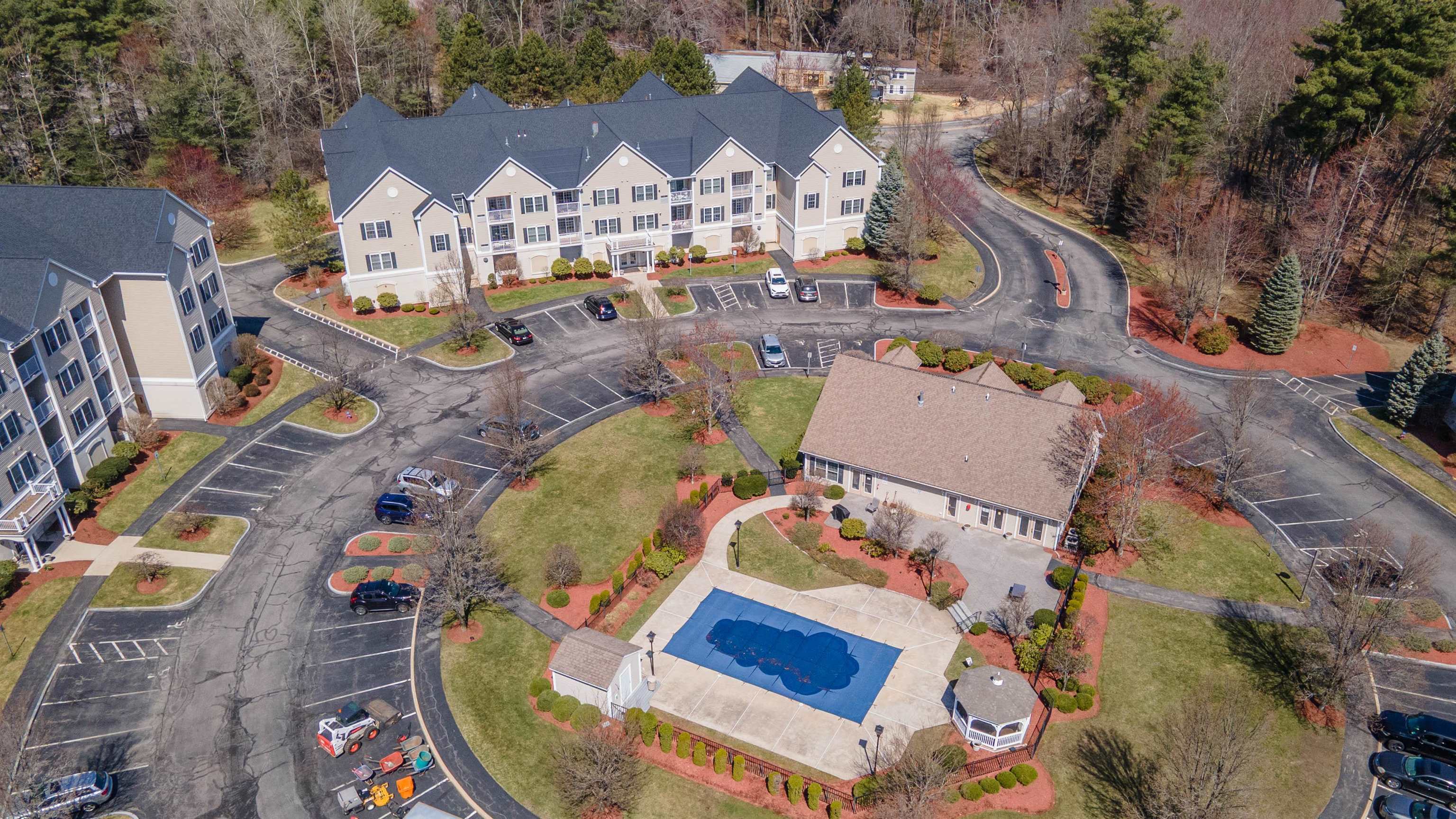
25 photo(s)
|
Salem, NH 03079
|
Sold
List Price
$349,900
MLS #
5035934
- Condo
Sale Price
$352,000
Sale Date
5/23/25
|
| Rooms |
4 |
Full Baths |
1 |
Style |
|
Garage Spaces |
1 |
GLA |
784SF |
Basement |
No |
| Bedrooms |
1 |
Half Baths |
0 |
Type |
|
Water Front |
No |
Lot Size |
0SF |
Fireplaces |
0 |
| Condo Fee |
|
Community/Condominium
Kensington Place
|
Discover the perfect blend of comfort and convenience in this bright and airy 1-bedroom, 1-bathroom
condo in Salem’s desirable 55+ community! Featuring stunning natural light and hardwood floors
throughout, this inviting space offers an open feel. Enjoy the ease of in-unit laundry and the
serenity of beautifully maintained grounds. Step outside to take advantage of the community’s
top-tier amenities, including a beautiful in-ground pool and a fitness center for active adults.
This unit also comes with an assigned garage parking spot and a private storage area for added
convenience. Located within walking distance to shopping, dining, and everyday essentials, this
condo offers the ideal balance of relaxation and accessibility. Don’t miss your chance to experience
effortless one-level living in a sought-after location—Stop by the public open house on Sunday 4/13
from 11-1. More photos to come today.
Listing Office: Jill & Co. Realty Group - Real Broker NH, LLC, Listing Agent:
Mallory Ferzacca
View Map

|
|
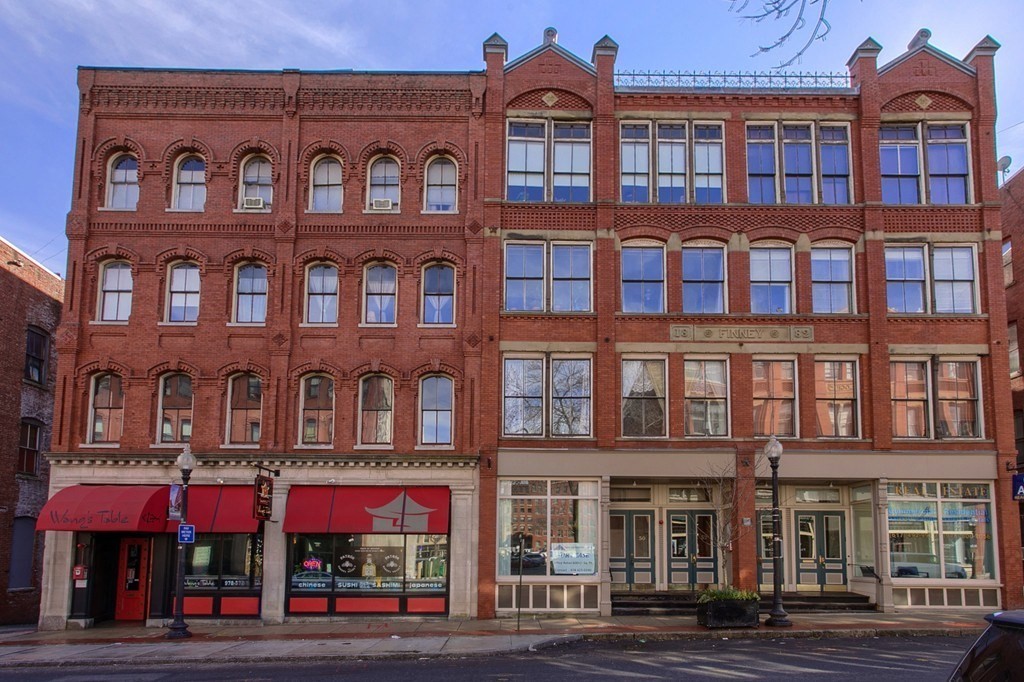
19 photo(s)

|
Haverhill, MA 01832
|
Sold
List Price
$365,000
MLS #
73342368
- Condo
Sale Price
$365,000
Sale Date
4/30/25
|
| Rooms |
5 |
Full Baths |
1 |
Style |
Garden |
Garage Spaces |
0 |
GLA |
1,700SF |
Basement |
Yes |
| Bedrooms |
2 |
Half Baths |
0 |
Type |
Condominium |
Water Front |
No |
Lot Size |
0SF |
Fireplaces |
0 |
| Condo Fee |
$623 |
Community/Condominium
River Banke Condo
|
Experience urban living in this spacious loft-style condo in downtown Haverhill. With 12ft ceilings,
the open-concept layout combines modern updates w/ historic charm. The updated kitchen includes
quartz counters, black SS appliances plus a walk-in pantry, while the living room showcases
custom-built windowsills, heating covers, and a striking full brick wall. Oversized windows flood
the space w/ natural light, enhancing the warm ambiance. Hardwood floors lead into both bedrooms.
The primary bedroom offers a walk-in closet and add’l overhead storage, while the 2nd bedroom
features ample closet space. An updated full bath and a separate laundry rm add convenience to your
daily routine. Enjoy the ease of elevator access and a 5x15 basement storage area. With a variety of
restaurants & shops nearby, plus the commuter rail just two blocks away and easy access to major
highways, this condo is a perfect blend of comfort and city living. Don't miss the opportunity to
make this your new home!
Listing Office: RE/MAX Partners, Listing Agent: The Carroll Group
View Map

|
|
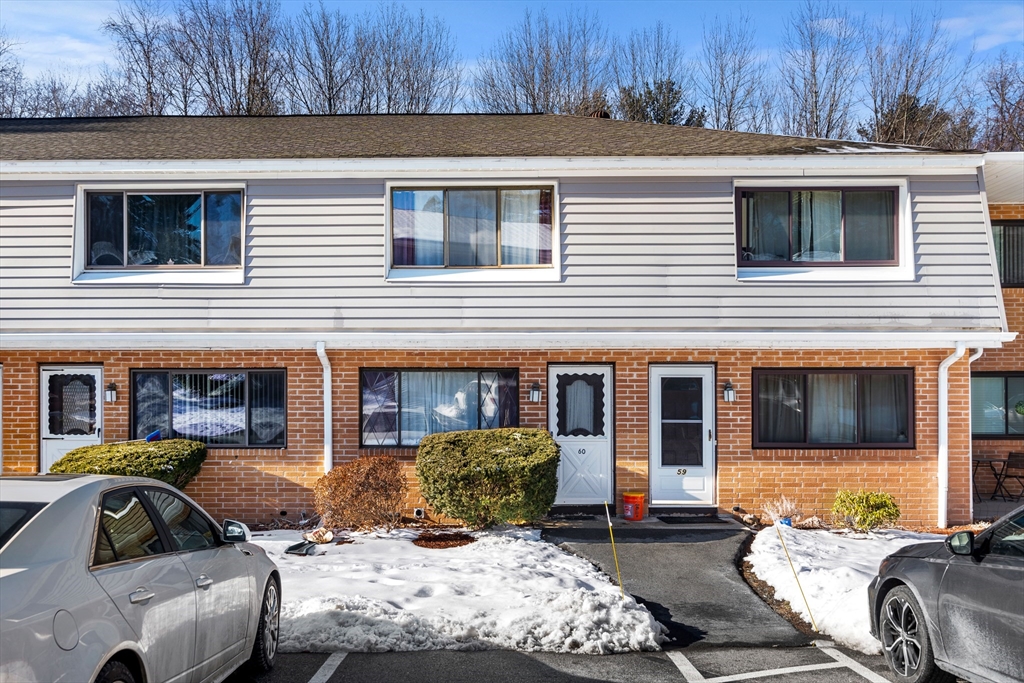
22 photo(s)
|
Haverhill, MA 01835
(Bradford)
|
Sold
List Price
$384,000
MLS #
73336822
- Condo
Sale Price
$385,000
Sale Date
4/30/25
|
| Rooms |
5 |
Full Baths |
1 |
Style |
Townhouse |
Garage Spaces |
0 |
GLA |
1,677SF |
Basement |
Yes |
| Bedrooms |
2 |
Half Baths |
1 |
Type |
Condominium |
Water Front |
No |
Lot Size |
0SF |
Fireplaces |
0 |
| Condo Fee |
$229 |
Community/Condominium
Farrwood Green Phase 2
|
Charming BRADFORD 3 level townhome! Nestled in a peaceful spot within the popular complex, just
minutes from routes 125, 114 & 495, nearby restaurants, shopping, schools & train to Boston. This
condo boasts 2 spacious bedrooms w/ 1.5 bathrooms, a very pretty main living area that fills with
natural sunlight, featuring gleaming hardwood floors along w/ brand-new tiled flooring that flows
seamlessly into the bright kitchen. Kitchen offers plenty of cabinet space, counter prep space, room
for a good size dining table that opens to your personal use deck, that looks out into a private
feeling back yard. Beautiful new hardwood floors continue up the staircase & throughout the 2nd
floor. The finished bonus space in the basement offers endless possibilities, whether you need a
home office, gym, or recreation room. Sliding door provides easy access to the outdoors. Recent
updates include new central AC & water heater. Rare opportunity to own a home affordably. Open
Saturday & Sunday 11-1.
Listing Office: Compass, Listing Agent: Lisa Johnson Sevajian
View Map

|
|
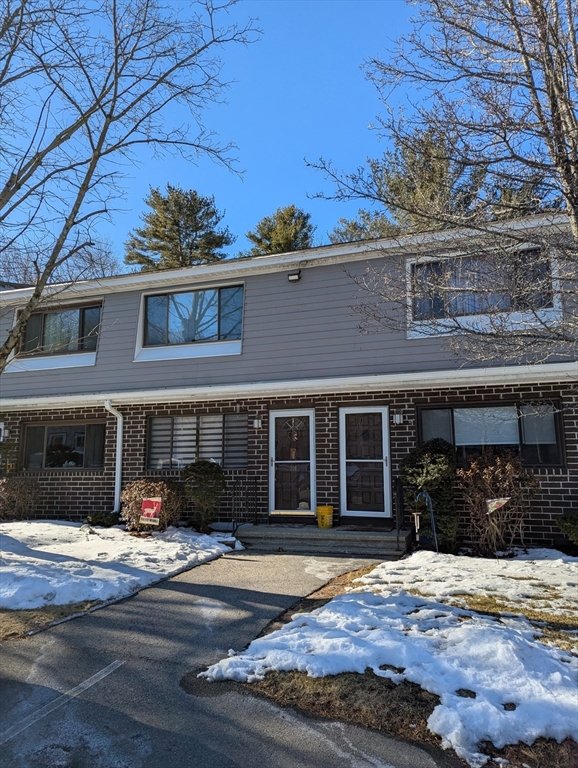
15 photo(s)
|
Haverhill, MA 01835
(Bradford)
|
Sold
List Price
$389,700
MLS #
73330954
- Condo
Sale Price
$400,000
Sale Date
3/5/25
|
| Rooms |
4 |
Full Baths |
2 |
Style |
Townhouse |
Garage Spaces |
0 |
GLA |
1,605SF |
Basement |
Yes |
| Bedrooms |
2 |
Half Baths |
1 |
Type |
Condominium |
Water Front |
No |
Lot Size |
0SF |
Fireplaces |
0 |
| Condo Fee |
$229 |
Community/Condominium
Farrwood Green Condominiums Ii
|
Come see this Townhouse nestled on the Bradford/North Andover line. Open concept eat in kitchen with
newer stainless-steel appliances! Granite countertops, and exterior access to your private deck
overlooking nature! The living room/dining room offers natural hard wood floors, an open concept
that welcomes entertaining. Lower level fully finished family room with custom wet bar, full bath
with shower, laundry area and exterior access to your patio. The 2nd floor is welcoming and bright.
The main bedroom is in the rear for a peaceful environment and the 2nd bedroom is of generous size.
Full bath on the 2nd floor and nice size closets! The attic is easily accessible with a pulldown set
of stairs. Central A/C and a low monthly condo fee. This unit is ready for a new owner! Centrally
located Rte. 495, 45 minutes to Boston and 30 minutes to the shoreline. Great local restaurants,
fitness centers and shops! Commuter rail is within minutes of this prime location.
Listing Office: Berkshire Hathaway HomeServices Verani Realty Bradford, Listing Agent:
Steven Thornhill
View Map

|
|
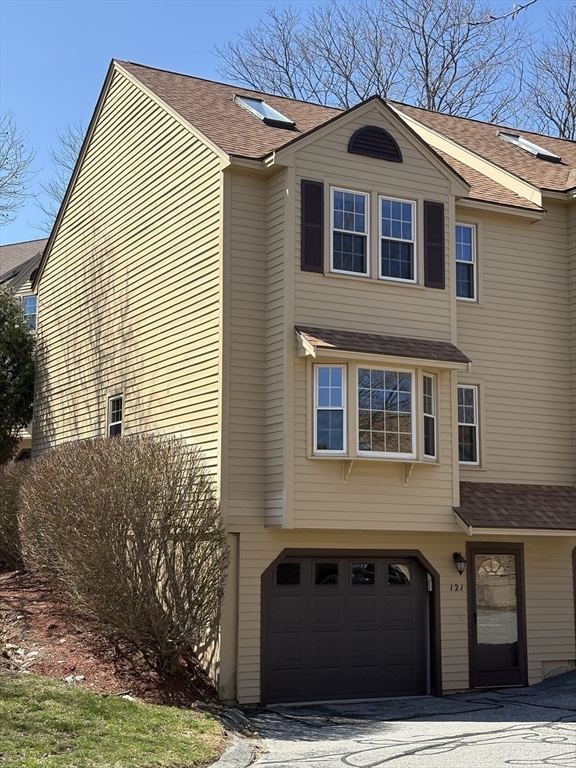
31 photo(s)
|
Haverhill, MA 01832-1277
|
Sold
List Price
$399,900
MLS #
73353232
- Condo
Sale Price
$407,000
Sale Date
5/15/25
|
| Rooms |
5 |
Full Baths |
1 |
Style |
Townhouse |
Garage Spaces |
1 |
GLA |
1,061SF |
Basement |
Yes |
| Bedrooms |
2 |
Half Baths |
1 |
Type |
Condominium |
Water Front |
No |
Lot Size |
0SF |
Fireplaces |
1 |
| Condo Fee |
$485 |
Community/Condominium
Jefferson Estates
|
Beautiful end-unit townhouse at Jefferson Estates. Well-maintained with many upgrades. Harvey
windows and slider, new garage and entry doors. Newer kitchen cabinets, granite counters, tiled
backsplash and updated appliances. Living room has hw floors, gas fireplace and slider to private
deck. Dining room has hw floors & bay window. Hardwood floors throughout first floor, two hw
stairways and hw second fl. hallway. Updated 1/2 bath on first floor. Both bedrooms have two
closets each and new carpeting. Primary bedroom has stairway to finished loft. Loft has skylight
and offers versatile living space for home office, exercise/hobby room, etc. Updated full bathroom
on second floor. Solid wood interior doors. New paint throughout entire unit. One-stall garage
under. Washer/dryer on lower level are included. Gas furnace and central a/c have been replaced as
well. Private deck off living room. Come see all this has to offer. OH- Sat & Sun. April
5-6,10am-12 pm
Listing Office: RE/MAX Partners, Listing Agent: Christopher D. Sciacca
View Map

|
|
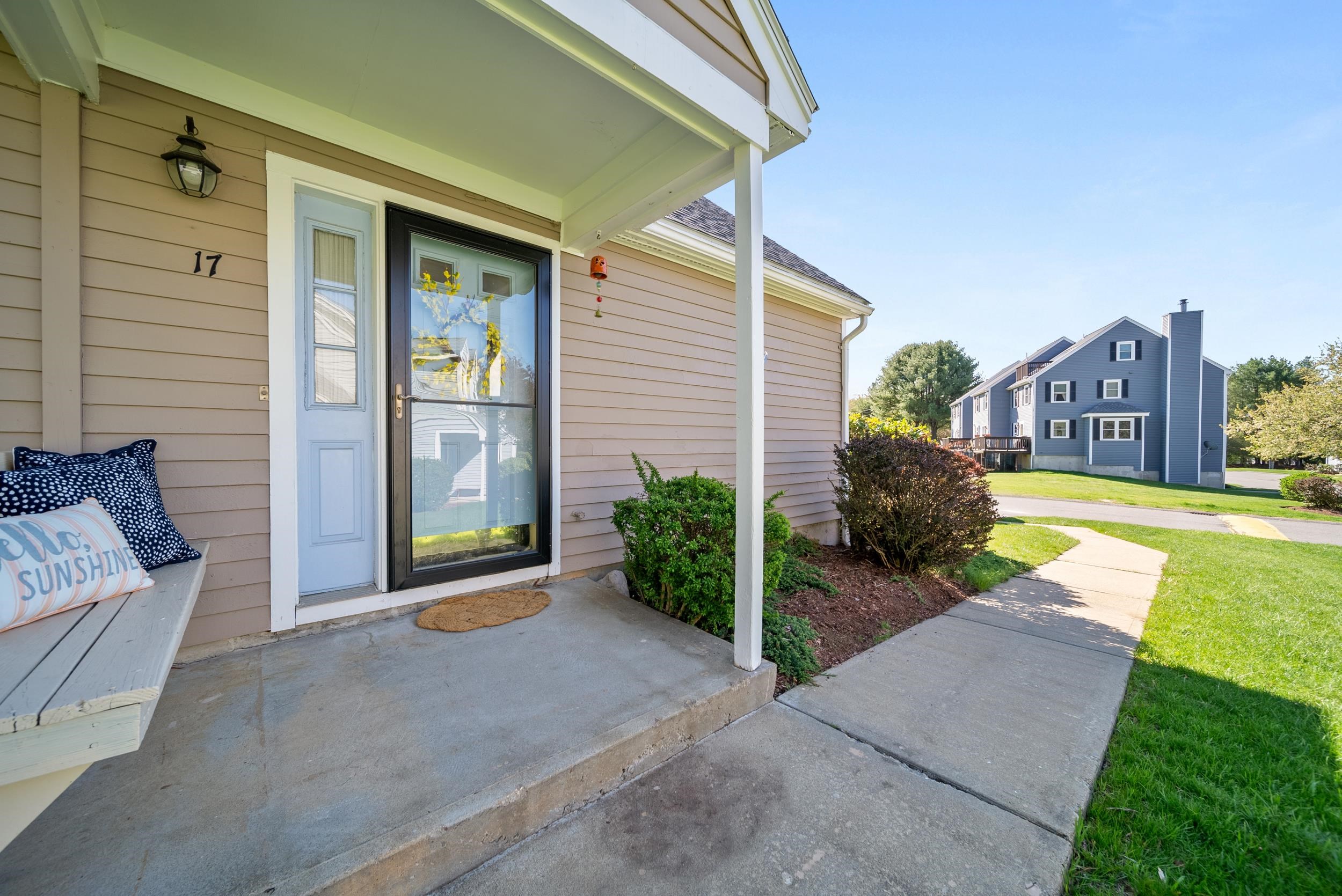
31 photo(s)
|
Hudson, NH 03051
|
Sold
List Price
$369,900
MLS #
5038995
- Condo
Sale Price
$415,000
Sale Date
5/30/25
|
| Rooms |
5 |
Full Baths |
1 |
Style |
|
Garage Spaces |
0 |
GLA |
1,371SF |
Basement |
No |
| Bedrooms |
2 |
Half Baths |
0 |
Type |
|
Water Front |
No |
Lot Size |
0SF |
Fireplaces |
0 |
| Condo Fee |
|
Community/Condominium
Rolling Green
|
Welcome to this spacious and inviting end unit townhouse, nestled in the serene and beautifully
maintained Rolling Green Condominiums! Enjoy the privacy of a desirable corner unit, surrounded by
lush landscaping and open green space. Step inside to a bright and airy living room, highlighted by
soaring cathedral ceilings and a charming wood-burning fireplace—the perfect place to unwind or
entertain. The updated kitchen offers modern appliances, generous counterspace, and a functional
layout that makes meal prep a breeze. This home features two generously sized bedrooms and a full
bathroom conveniently located on the first floor, along with a laundry area for added convenience.
Upstairs, a large loft space offers incredible versatility—ideal for a home office, guest space,
workout room, or creative studio. As part of the Rolling Green community, you'll enjoy hassle-free
living with association-covered landscaping, snow plowing, and access to recreational amenities.
Golf lovers will appreciate the exclusive discount on golf course membership just steps from your
door. Don’t miss your chance to own this beautiful move - in ready home with fantastic amenities in
a prime location! OFFER DEADLINE - All highest & best offers due Monday 5/5/25 at 10am.
Listing Office: Keller Williams Gateway Realty, Listing Agent: Sam Boghigian
View Map

|
|
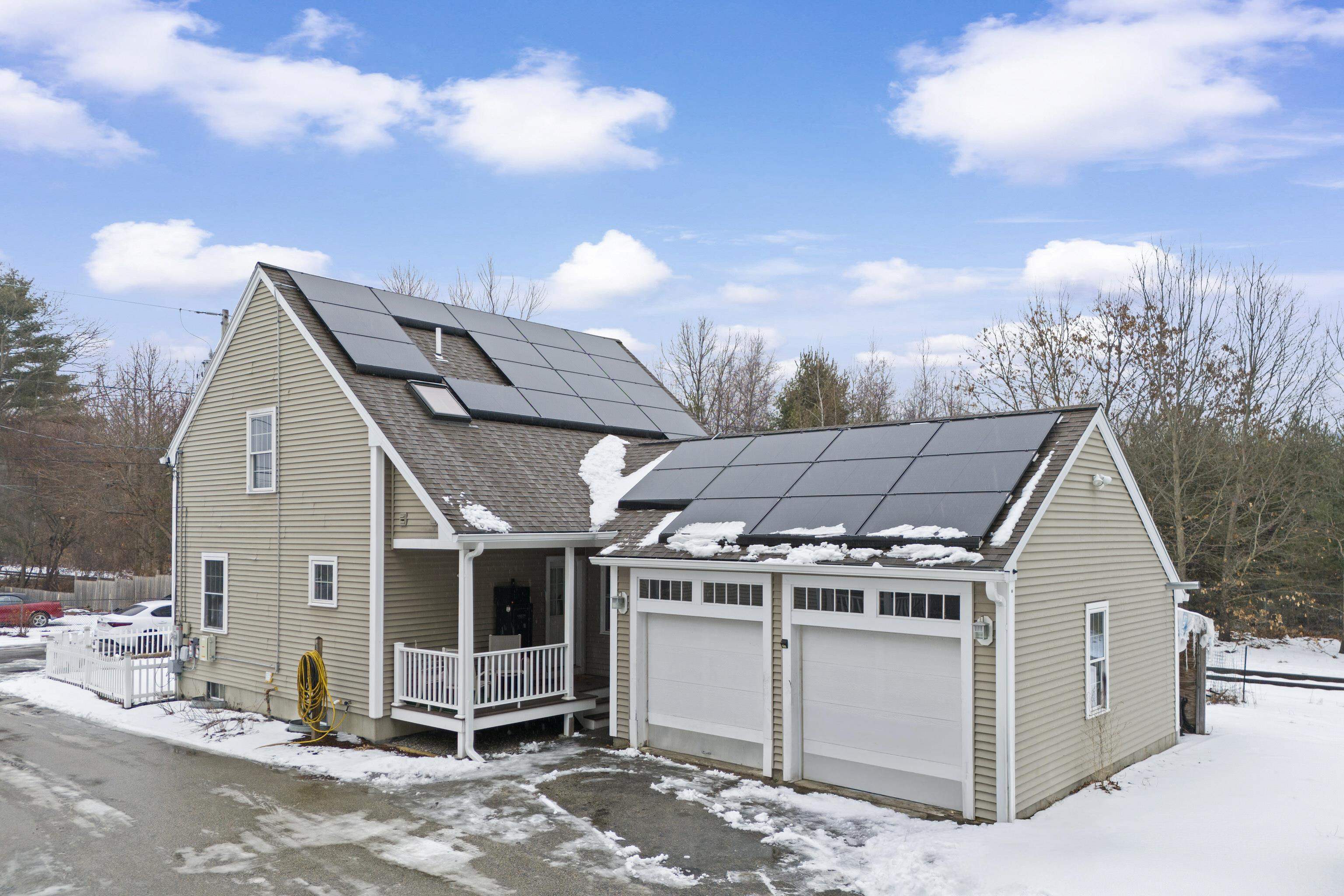
29 photo(s)
|
Nashua, NH 03064
|
Sold
List Price
$479,000
MLS #
5028536
- Condo
Sale Price
$468,500
Sale Date
5/23/25
|
| Rooms |
9 |
Full Baths |
3 |
Style |
|
Garage Spaces |
2 |
GLA |
2,160SF |
Basement |
Yes |
| Bedrooms |
3 |
Half Baths |
0 |
Type |
|
Water Front |
No |
Lot Size |
5,227SF |
Fireplaces |
0 |
| Condo Fee |
|
Community/Condominium
|
This spacious detached condo on a quiet dead-end street near Greeley Park offers 3+ bedrooms, 3
bathrooms, and a 2-car garage with no condo fees. The flexible floor plan includes a living room
with hardwood floors, a versatile office/bedroom/dining room, and a well-appointed kitchen with an
island and stainless-steel appliances. The upstairs features three bedrooms and a full bath, while
the finished basement adds two additional rooms and a full bath with a Jacuzzi tub. The back
entrance leads through a covered porch onto a composite deck, providing easy access to the mudroom
and laundry area. Enjoy summer days in the above-ground pool and benefit from solar panels that help
reduce electric bills, with the option to transfer the lease (credit score required) or buy out the
contract. Some TLC is needed, but this home is in a private wooded setting, making it a perfect
retreat with both seclusion and convenience. OPEN HOUSE Saturday 11-12:30
Listing Office: Century 21 North East, Listing Agent: Debra Forte
View Map

|
|
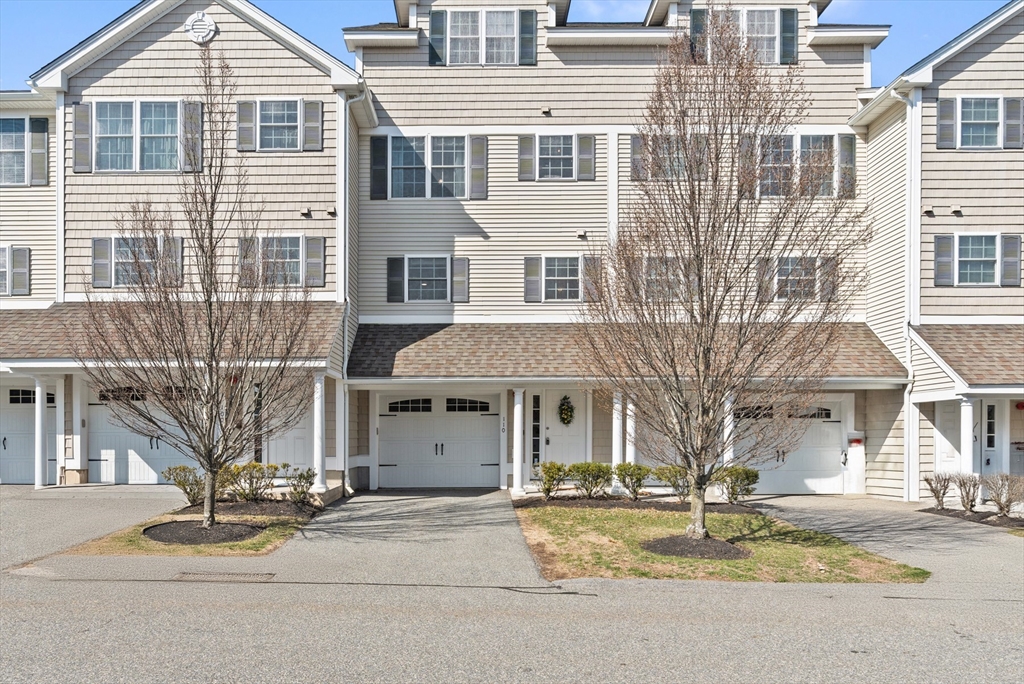
32 photo(s)
|
Tewksbury, MA 01876
|
Sold
List Price
$574,900
MLS #
73354989
- Condo
Sale Price
$575,000
Sale Date
5/20/25
|
| Rooms |
6 |
Full Baths |
1 |
Style |
Townhouse |
Garage Spaces |
1 |
GLA |
1,512SF |
Basement |
Yes |
| Bedrooms |
3 |
Half Baths |
1 |
Type |
Condominium |
Water Front |
No |
Lot Size |
0SF |
Fireplaces |
0 |
| Condo Fee |
$300 |
Community/Condominium
Andover Estates Condominium
|
Nestled in the convenient Andover Estates Condominium community, this pristine home offers a "like
new" feel w/ flexible floor plan that allows for 3 or 4 bedrooms. Designed w/ an open-concept
layout, the home spans four levels, each thoughtfully crafted for comfort & functionality. The main
entry w/ tiled foyer & elegant wainscoting sets the tone for the rest of the home. The main level is
bathed in natural light, accentuating the gleaming wood floors that flow throughout the spacious LR
and into the stylish kitchen. With brand-new appliances, granite countertops, and a breakfast bar
perfect for casual dining, the kitchen serves as the heart of the home. Step out from the living
room onto a private deck, offering a peaceful retreat for relaxation. Garage under w/ storage room,
ample visitor parking, plus low HOA fee. The property abuts conservation land, providing a tranquil
setting yet is close to local amenities. Excellent opportunity to enjoy modern living in a desirable
location!
Listing Office: RE/MAX Partners, Listing Agent: The Carroll Group
View Map

|
|
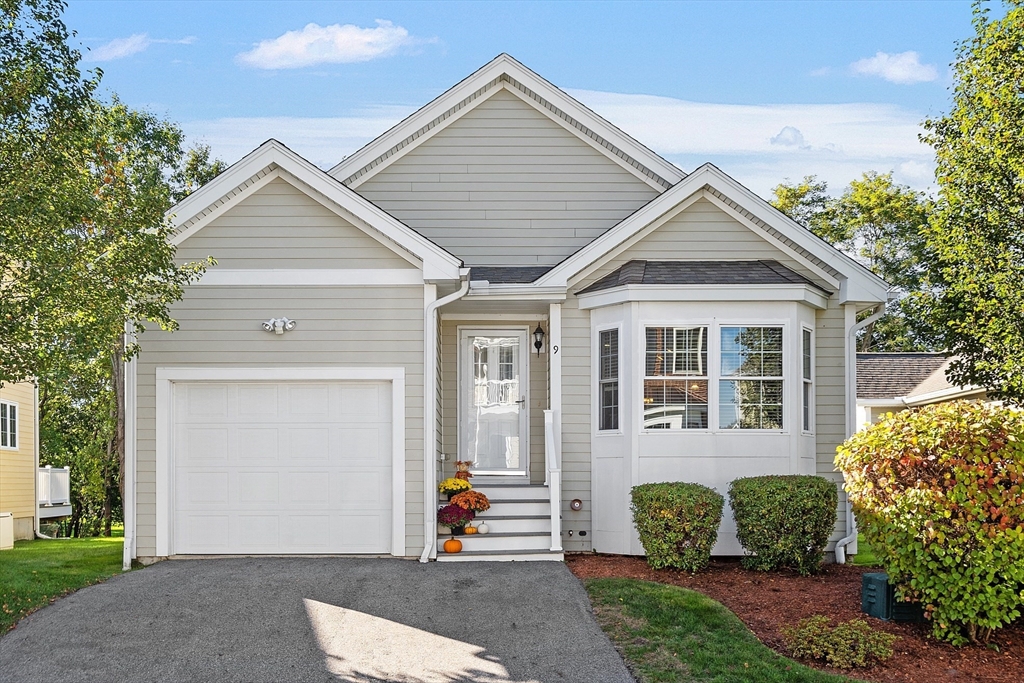
31 photo(s)
|
Haverhill, MA 01835
|
Sold
List Price
$569,900
MLS #
73300769
- Condo
Sale Price
$590,111
Sale Date
2/5/25
|
| Rooms |
6 |
Full Baths |
2 |
Style |
Detached |
Garage Spaces |
1 |
GLA |
2,095SF |
Basement |
Yes |
| Bedrooms |
2 |
Half Baths |
0 |
Type |
Condominium |
Water Front |
No |
Lot Size |
0SF |
Fireplaces |
1 |
| Condo Fee |
$454 |
Community/Condominium
|
Welcome to Carrington Estates! This expanded ranch-style condo features 2 bedrooms and 2 full baths
within 6 rooms, perfect for easy first-floor living. Highlights include a spacious living room with
a large fireplace, vaulted ceilings, recessed lighting, and gleaming hardwood floors through-out
first floor. The fully equipped kitchen boasts granite countertops, a breakfast bar, and a tile
backsplash, with a private dining room that leads to a composite deck. The large primary bedroom
includes an en-suite bath, while the second bedroom and updated bathroom are conveniently located on
the first floor, along with laundry facilities. The finished lower level offers a bonus family room
(32x16) with new carpet and paint, providing additional space for relaxation or entertainment.
Additional amenities include an attached one-car garage, off-street parking, and central air
conditioning. Experience pride of ownership in this meticulously maintained condo—schedule your
showing today!
Listing Office: RE/MAX Partners, Listing Agent: Paul Annaloro
View Map

|
|
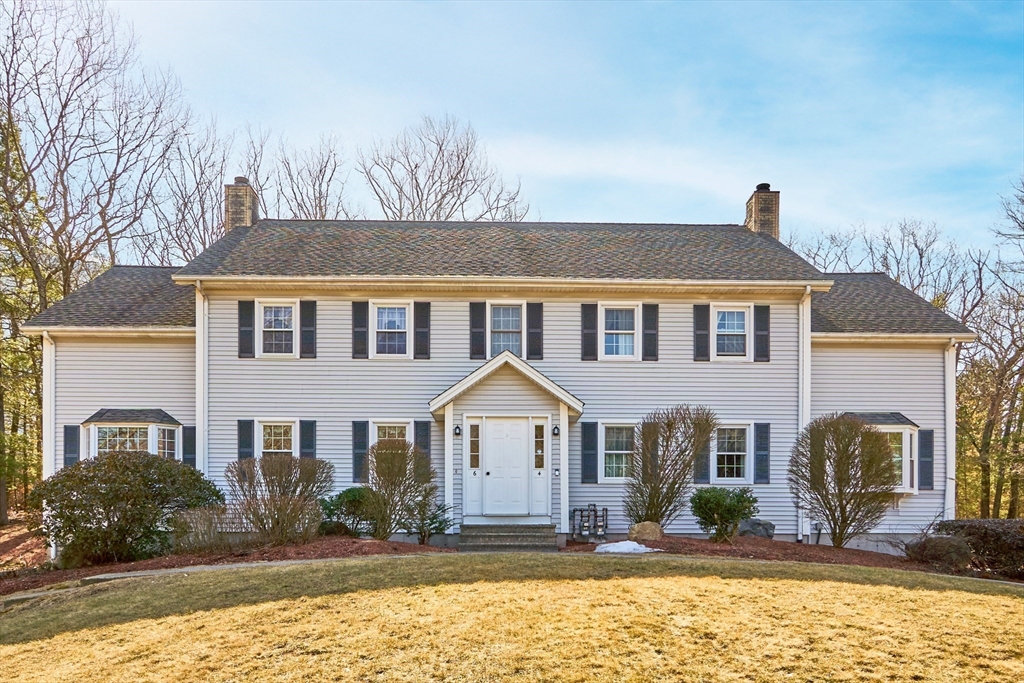
41 photo(s)
|
Chelmsford, MA 01824
|
Sold
List Price
$580,000
MLS #
73347464
- Condo
Sale Price
$612,000
Sale Date
5/9/25
|
| Rooms |
6 |
Full Baths |
2 |
Style |
Half-Duplex |
Garage Spaces |
2 |
GLA |
1,674SF |
Basement |
Yes |
| Bedrooms |
3 |
Half Baths |
1 |
Type |
Condominium |
Water Front |
No |
Lot Size |
0SF |
Fireplaces |
1 |
| Condo Fee |
$370 |
Community/Condominium
Milestone Estates Condo Association
|
Welcome to Milestone Estates! This sunny duplex condo has been well maintained by longtime owners.
Enter to the front foyer and into the unit living room with hardwood floors. Next a generous size
family room invites all to enjoy relaxing inside, or stepping outside to the back deck and enjoy the
peace! Back inside the kitchen is freshened with refaced cabinetry, corian counters and recent
appliances. Between kitchen and family room is also a half bath with quartz counter. Heading
upstairs are 3 bright bedrooms. Main bedroom to the left standup shower and laminate floor.
Office, bedroom with pergo floor gets plenty of light and a great space to do quiet work at home.
Downstairs off the garage a bonus room could be a great workout space or 2nd office. Head out of
the garage and enjoy a quick commute to Chelmsford Center with its cute shops and restaurant of
various variety. Easy commute also to Routes 3,495, and then 128. Come for a visit, you will fall
in love!
Listing Office: RE/MAX Partners, Listing Agent: Joan Denaro
View Map

|
|
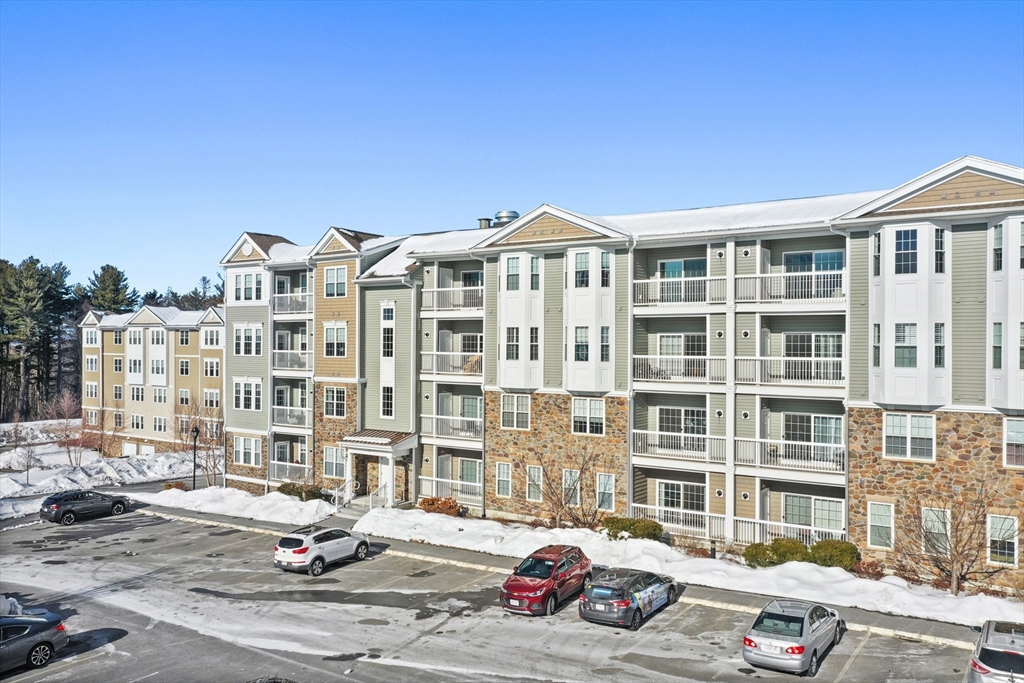
29 photo(s)

|
Andover, MA 01810
|
Sold
List Price
$629,900
MLS #
73337164
- Condo
Sale Price
$625,000
Sale Date
4/24/25
|
| Rooms |
5 |
Full Baths |
2 |
Style |
Garden |
Garage Spaces |
2 |
GLA |
1,485SF |
Basement |
No |
| Bedrooms |
2 |
Half Baths |
0 |
Type |
Condominium |
Water Front |
Yes |
Lot Size |
0SF |
Fireplaces |
0 |
| Condo Fee |
$664 |
Community/Condominium
|
Charming End Unit at Riverside Woods Condominium in Andover! This sunny 2-bedroom, 2-bath unit is
located in a desirable 62+ community. The immaculate residence features an eat-in kitchen with rich
cherry cabinetry, stainless steel appliances, granite countertops, and a kitchen island for casual
dining. The open-concept design enhances the airy living room, flooded with natural light from
abundant windows. Step outside to your private deck, perfect for morning coffee or evening
relaxation. Entertain in the formal dining room with detailed woodwork, crown molding, and chair
rails. The primary bedroom offers an en-suite bath with double vanity and walk-in shower, while the
guest bedroom features a double closet and a guest bath conveniently off the hall. Additional
highlights include an in-unit washer and dryer and two dedicated garage parking spaces. This
pristine unit is a wonderful opportunity for buyers seeking a vibrant lifestyle in a fantastic
community. Don’t miss out!
Listing Office: RE/MAX Partners, Listing Agent: The Carroll Group
View Map

|
|
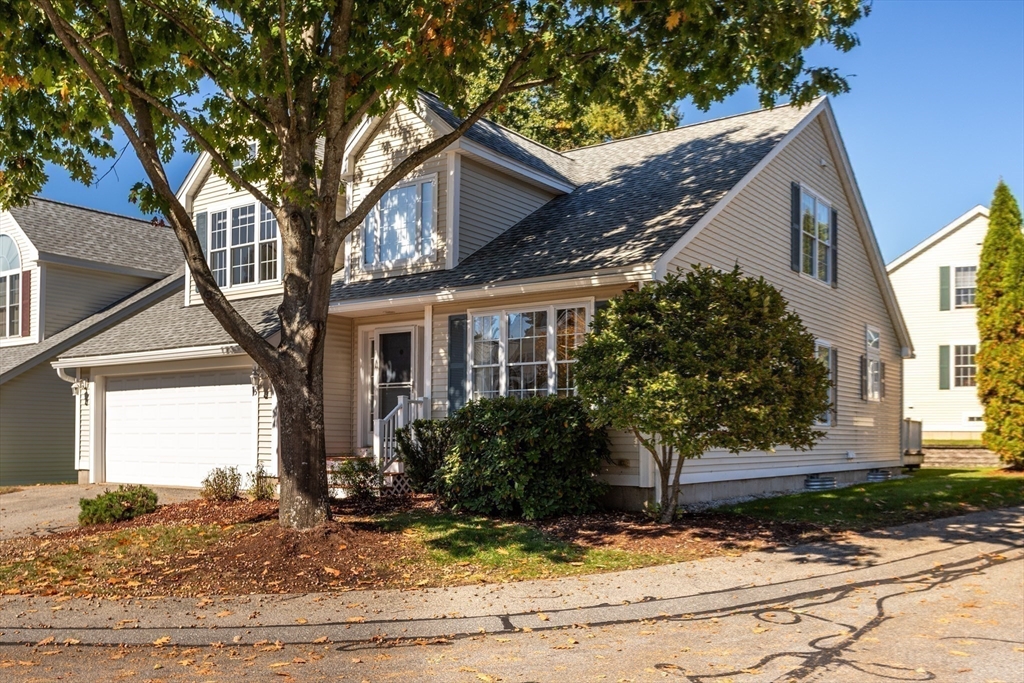
21 photo(s)
|
Chelmsford, MA 01863
|
Sold
List Price
$679,900
MLS #
73302745
- Condo
Sale Price
$674,000
Sale Date
2/27/25
|
| Rooms |
7 |
Full Baths |
2 |
Style |
Detached |
Garage Spaces |
2 |
GLA |
2,196SF |
Basement |
Yes |
| Bedrooms |
2 |
Half Baths |
1 |
Type |
Condominium |
Water Front |
No |
Lot Size |
0SF |
Fireplaces |
1 |
| Condo Fee |
$699 |
Community/Condominium
Windemere@ Chelmsford
|
Welcome to luxury style living in this wonderful free-standing condominium located in the 55+
community of Windemere at Chelmsford! Enter to the soaring cathedral ceiling, open floorplan with
gleaming hardwoods and abundant natural light. The formal living room and dining room are perfect
for entertaining guests. The open kitchen and family room feature quality cabinets, granite
counters, stainless steel appliances, HW flooring and a gas fireplace. Enjoy the outdoor space from
sliding doors to deck. Also on this level is a large primary bedroom with transom windows, walk in
closets, plus en suite bath with double vanity, soaking tub and separate shower. A first-floor
laundry closet and half bath complete this level. A large loft area sits above living room on second
level. Guest bedroom plus an extra room for office/bedroom and a full guest bath also on this
level. Large basement and newer heating system 2021. Attached 2 car garage with parking.
Listing Office: Coldwell Banker Realty - Chelmsford, Listing Agent: Mary Paletta
View Map

|
|
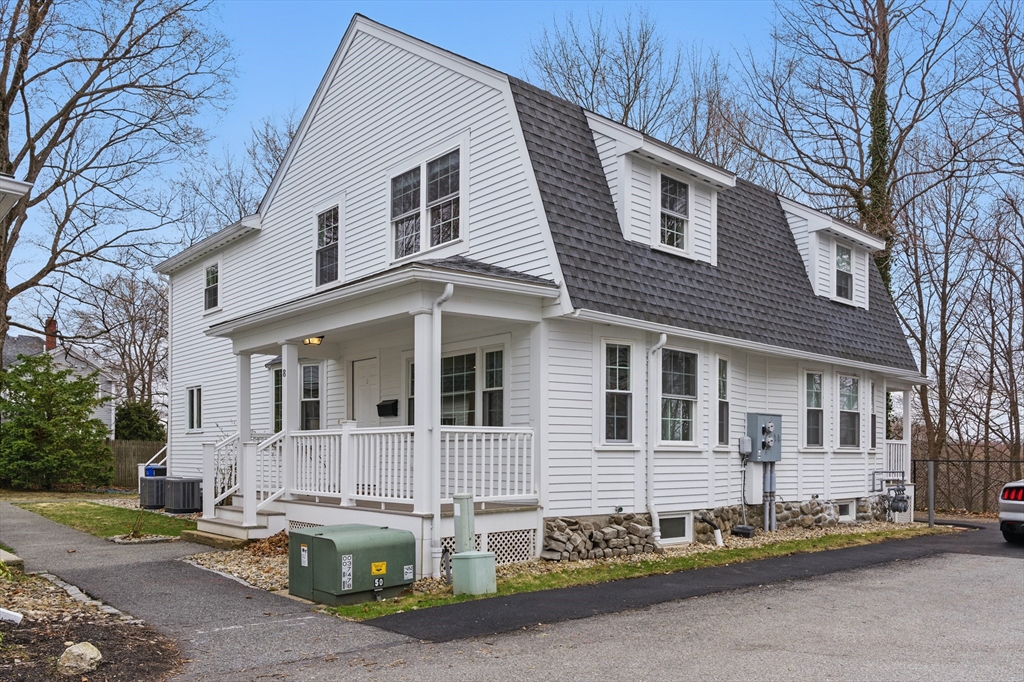
30 photo(s)

|
Andover, MA 01810
|
Sold
List Price
$629,900
MLS #
73361158
- Condo
Sale Price
$682,150
Sale Date
5/30/25
|
| Rooms |
7 |
Full Baths |
1 |
Style |
Townhouse |
Garage Spaces |
0 |
GLA |
1,620SF |
Basement |
Yes |
| Bedrooms |
3 |
Half Baths |
1 |
Type |
Condominium |
Water Front |
No |
Lot Size |
0SF |
Fireplaces |
0 |
| Condo Fee |
$415 |
Community/Condominium
Temple Place Condominiums
|
NEWLY BUILT IN 2021 - MODERN TOWNHOME IN PRIME DOWNTOWN ANDOVER LOCATION! Welcome to 8 Temple Place,
a stunning 3-bedroom, 1.5-bathroom townhome offering sleek design, comfort, and unbeatable
convenience. Enjoy beautiful hardwood flooring throughout and an open floor plan with a sun-filled
living and dining area perfect for entertaining. The fully applianced kitchen features stainless
steel appliances, quartz countertops, a center island, and sliders to your private back deck. The
primary bedroom impresses with cathedral ceilings and a Juliet balcony, while the spa-like second
floor bathroom and two additional spacious bedrooms complete the upper level. The versatile lower
level is ideal for a recreation room, home gym, office, or more. Includes 2 off-street deeded
parking spaces. All of this located just steps from Andover’s library, parks, restaurants, train
station, and vibrant downtown. SCHEDULE YOUR SHOWING TODAY—THIS HOME HAS IT ALL!
Listing Office: Lillian Montalto Signature Properties, Listing Agent: Team Lillian
Montalto
View Map

|
|
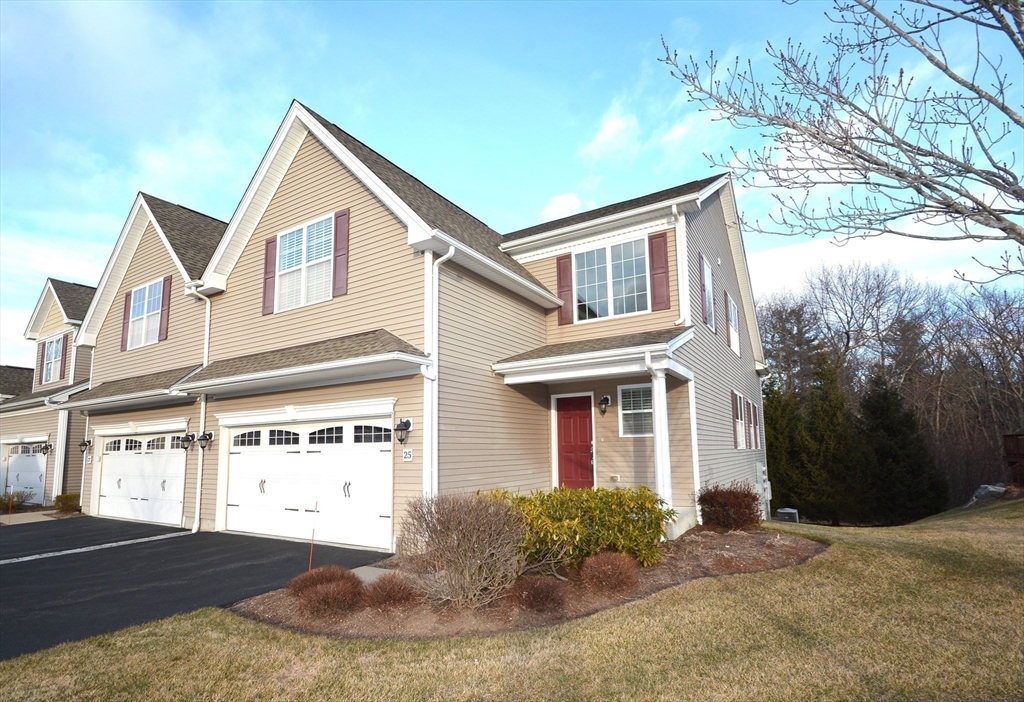
36 photo(s)
|
Methuen, MA 01844
|
Sold
List Price
$699,900
MLS #
73323787
- Condo
Sale Price
$697,500
Sale Date
4/24/25
|
| Rooms |
7 |
Full Baths |
2 |
Style |
Townhouse |
Garage Spaces |
2 |
GLA |
1,961SF |
Basement |
Yes |
| Bedrooms |
2 |
Half Baths |
1 |
Type |
Condominium |
Water Front |
No |
Lot Size |
0SF |
Fireplaces |
0 |
| Condo Fee |
$523 |
Community/Condominium
Regency At Methuen
|
Fabulous END unit Townhome at the sought after Regency! This lovely Hickory style home looks brand
new, barely lived in! Best location in the development, abutting the woods & walking trails. The
first floor offers a stylish kitchen with a breakfast bar, Granite counters, stainless appliances.
The living rm has a vaulted ceiling. The Dining rm is open for entertaining. Lots of windows for
plenty of natural light. King sized Main bedrm highlighted by long windows & a tray ceiling.
Private bath with a double vanity, oversized tiled shower, linen closet & a spacious walk in closet.
The 2nd floor features a loft family rm, home office, 2nd bedrm & a full bath. The family rm has
custom railings overlooking the living rm. First floor laundry. The lower level has upgraded 9 ft.
ceilings & a walk out. WOW! The Regency is a gated community & has lots to offer: pool, Clubhouse,
Tennis/Pickleball, Exercise room, Bocce, Walking Trails. A great, social community. Minutes to
Rte. 93.
Listing Office: Coldwell Banker Realty - Chelmsford, Listing Agent: Judy August
View Map

|
|
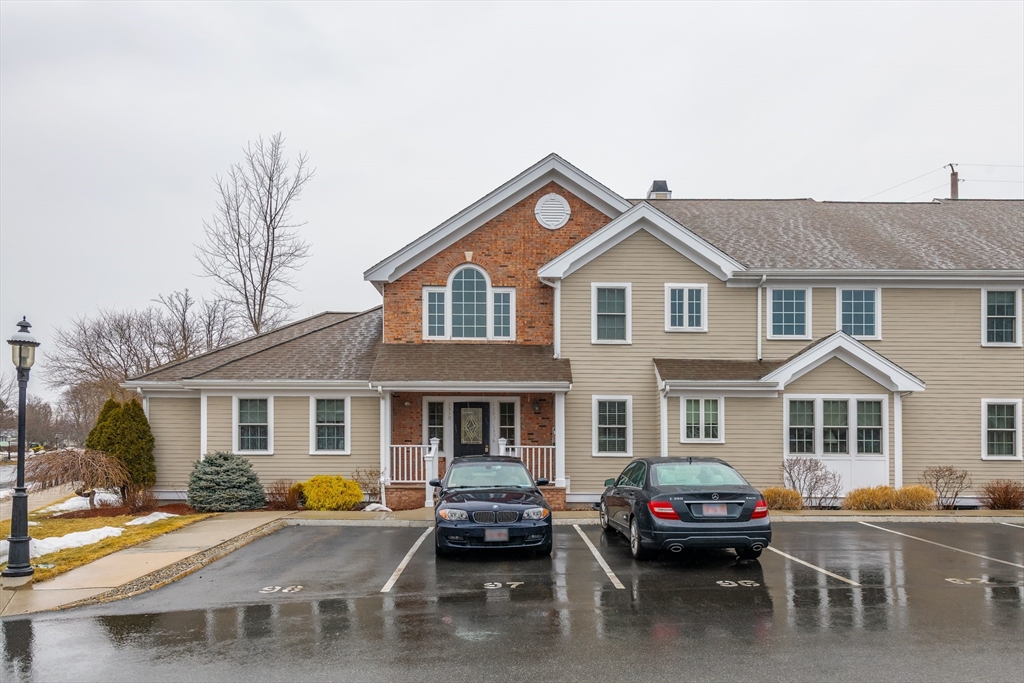
19 photo(s)
|
Wakefield, MA 01880
|
Sold
List Price
$665,000
MLS #
73340442
- Condo
Sale Price
$700,000
Sale Date
5/29/25
|
| Rooms |
5 |
Full Baths |
2 |
Style |
Townhouse |
Garage Spaces |
0 |
GLA |
1,470SF |
Basement |
Yes |
| Bedrooms |
2 |
Half Baths |
1 |
Type |
Condominium |
Water Front |
No |
Lot Size |
0SF |
Fireplaces |
1 |
| Condo Fee |
$458 |
Community/Condominium
Heron Pond
|
Opportunity for a sought-after End-Unit in the Desirable Heron Pond Community. This inviting
townhome features 2-bedrooms, 2.5-baths, vaulted ceilings, hardwood floors, and a charming Juliette
balcony overlooking the main living area. Relax by the gas fireplace or step onto your private deck
for fresh air and scenic views. The kitchen offers stainless steel appliances, granite countertops,
and abundant natural light. The first floor includes a spacious bedroom with a walk-in closet, a
full bath, a half bath, and a laundry area for ultimate convenience. Upstairs, the primary suite
offers a walk-in closet and an en-suite bath. The unfinished basement provides excellent storage and
expansion potential. With two deeded parking spots, this prime location is just steps from the
clubhouse and minutes to Rte 128/95 and Market Street shopping, making convenience unmatched! Enjoy
beautifully landscaped grounds and professional offsite management in this peaceful and
well-maintained neighborhood.
Listing Office: Berkshire Hathaway HomeServices Commonwealth Real Estate, Listing
Agent: Judy Sousa
View Map

|
|
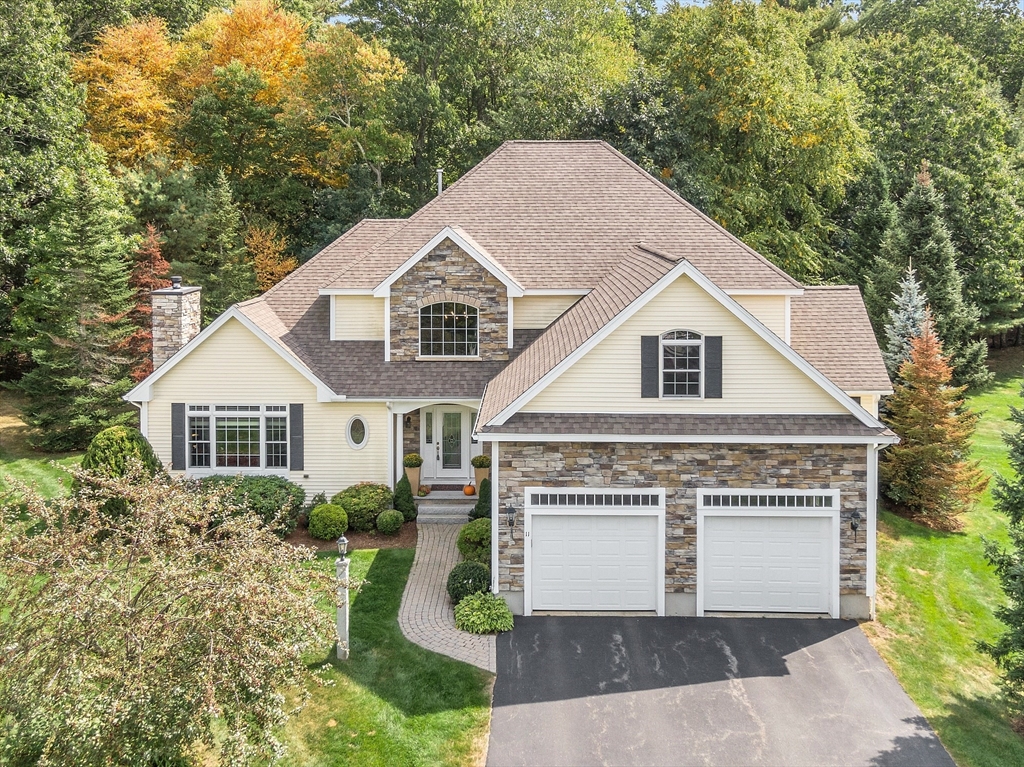
42 photo(s)

|
Methuen, MA 01844
|
Sold
List Price
$859,900
MLS #
73347630
- Condo
Sale Price
$860,000
Sale Date
5/15/25
|
| Rooms |
8 |
Full Baths |
2 |
Style |
Townhouse |
Garage Spaces |
2 |
GLA |
3,012SF |
Basement |
Yes |
| Bedrooms |
3 |
Half Baths |
1 |
Type |
Condominium |
Water Front |
No |
Lot Size |
0SF |
Fireplaces |
1 |
| Condo Fee |
$723 |
Community/Condominium
Stone Castle Estates
|
Free Standing Townhome in the exclusive 55+ Stone Castle Estates of West Methuen offers a blend of
luxury & comfort! The first-floor primary bedroom suite with cathedral ceiling features 2 walk-in
closets and a custom bath with dual sinks and lg walk-in shower with multiple jets. The open-concept
living room & family/media room include hardwood floors, gas fireplace, recessed lighting, and tray
ceiling with fan. The E-I-K boasts ivory cabinets, SS appliances granite counters, center island for
casual dining, large walk-in pantry, plus a full size dining area. Just off the kitchen you’ll find
the sunroom with cathedral ceiling, walls of windows overlooking the private yard & access to deck.
Upstairs you’ll find 2 add’l bedrooms, a full bath, a bonus rm, plus walk-in attic w/ abundant
storage (potential to be transformed into add’l living space), making this home as practical as it
is beautiful. A blend of thoughtful design & functionality offering a serene & luxurious
lifestyle!
Listing Office: RE/MAX Partners, Listing Agent: The Carroll Group
View Map

|
|
Showing 21 listings
|