Home
Single Family
Condo
Multi-Family
Land
Commercial/Industrial
Mobile Home
Rental
All
Show Open Houses Only
Showing listings 1 - 50 of 76:
First Page
Previous Page
Next Page
Last Page
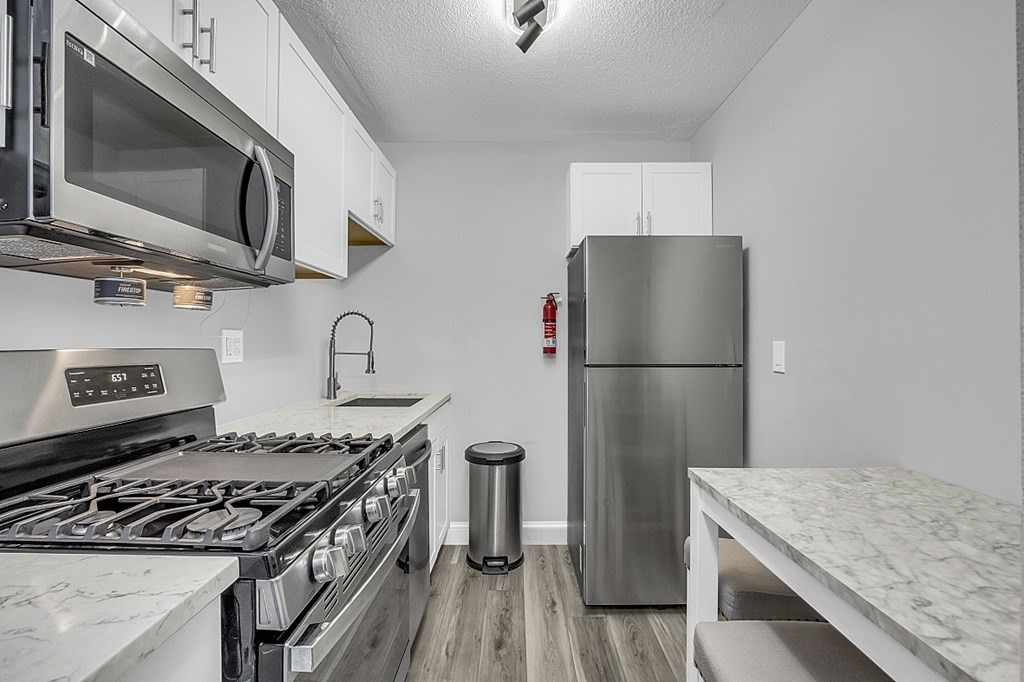
41 photo(s)
|
Shrewsbury, MA 01545-3664
|
Sold
List Price
$249,900
MLS #
73206425
- Condo
Sale Price
$265,000
Sale Date
4/12/24
|
| Rooms |
3 |
Full Baths |
1 |
Style |
Garden |
Garage Spaces |
0 |
GLA |
685SF |
Basement |
No |
| Bedrooms |
1 |
Half Baths |
0 |
Type |
Condominium |
Water Front |
No |
Lot Size |
0SF |
Fireplaces |
0 |
| Condo Fee |
$350 |
Community/Condominium
Shrewsbury Green
|
Don't Let This Opportunity Slip Away! Explore the allure of this top-floor condo, a beautiful
designed for both homeowners and investors. Its tasteful contemporary ambiance ensures turn-key
readiness, making it an enticing prospect for all. Revel in the convenience of highway access and
the adjacent White City shopping plaza. Imagine having an in-ground pool, on-site laundry, and an
array of amenities right at your fingertips. Experience the epitome of desirable living in
Shrewsbury � your new home awaits! Open house 12-2 Saturday 3/2 and Sunday 3/3.
Listing Office: RE/MAX Partners, Listing Agent: James Bahnan
View Map

|
|
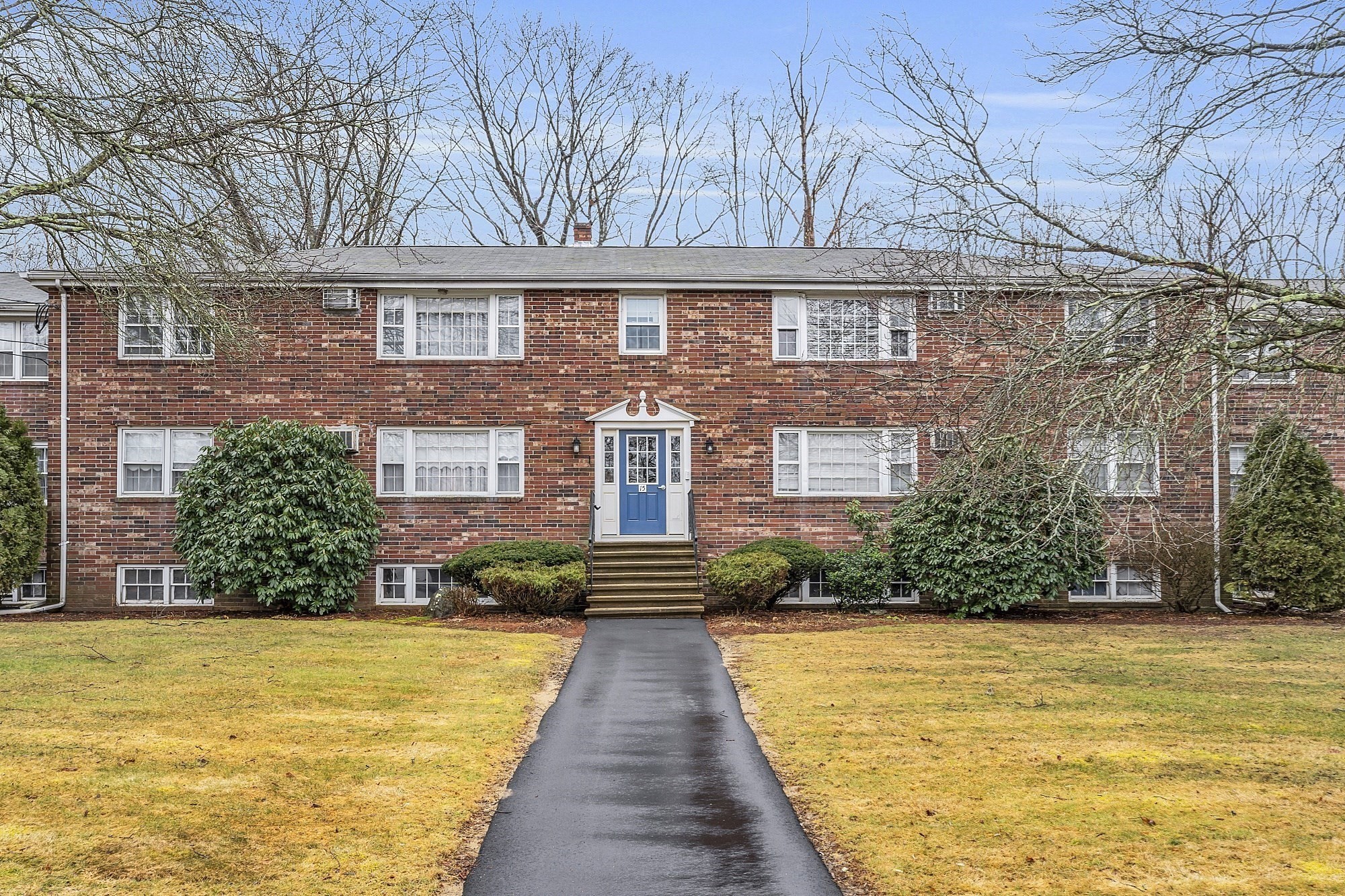
29 photo(s)
|
Haverhill, MA 01835
|
Sold
List Price
$249,900
MLS #
73209102
- Condo
Sale Price
$270,000
Sale Date
4/10/24
|
| Rooms |
4 |
Full Baths |
1 |
Style |
Garden |
Garage Spaces |
0 |
GLA |
886SF |
Basement |
Yes |
| Bedrooms |
2 |
Half Baths |
0 |
Type |
Condominium |
Water Front |
No |
Lot Size |
0SF |
Fireplaces |
0 |
| Condo Fee |
$427 |
Community/Condominium
Bradford Village
|
Welcome to Bradford Village! This garden style condo is the best value in Bradford, featuring 4
rooms and 2 bedrooms and 1 full bath. This condo includes a fully appliance eat-in kitchen with
spacious countertops and abundance of cabinet space. The kitchen leads to an oversized 12x18 living
room, two generous sized bedrooms with 1 full bath. Basement has coin operated laundry room and
storage. Easy access to Rte 495, shopping plaza and commuter rail.
Listing Office: RE/MAX Partners, Listing Agent: Paul Annaloro
View Map

|
|
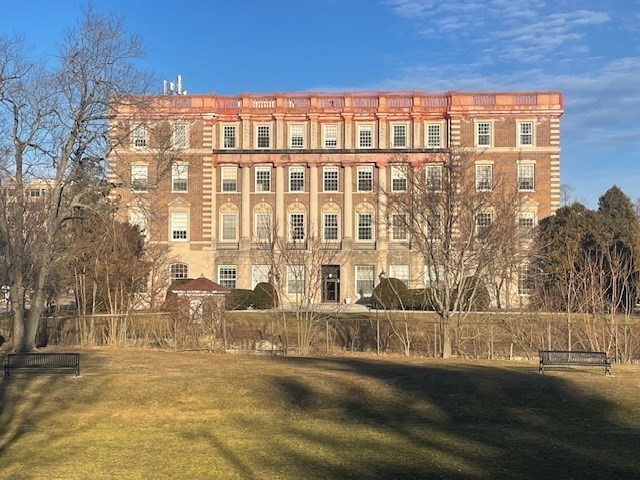
5 photo(s)
|
Andover, MA 01810
|
Sold
List Price
$295,000
MLS #
73201953
- Condo
Sale Price
$286,000
Sale Date
5/23/24
|
| Rooms |
3 |
Full Baths |
1 |
Style |
Garden |
Garage Spaces |
0 |
GLA |
709SF |
Basement |
No |
| Bedrooms |
1 |
Half Baths |
0 |
Type |
Condominium |
Water Front |
No |
Lot Size |
0SF |
Fireplaces |
0 |
| Condo Fee |
$467 |
Community/Condominium
Balmoral Condominium
|
BACK ON THE MARKET!!! What an exceptional opportunity to customize your own condo in the Balmoral
Building in Shawsheen Village. This unit will need some TLC but with your creativity you can
transform the unit and bring out the history, charm, character, and elegance. Located on the top
floor, this 1 bedroom 1 bath bright and open concept floor plan boasts high ceilings, wainscotting
and tall windows. Storage area, coin operated laundry facilities in basement as well as one deeded
parking space. Conveniently located close to highways and downtown Andover. This is a NON SMOKING
building and is pet restricted.
Listing Office: NextHome Tradition, Listing Agent: Christopher Chiang
View Map

|
|
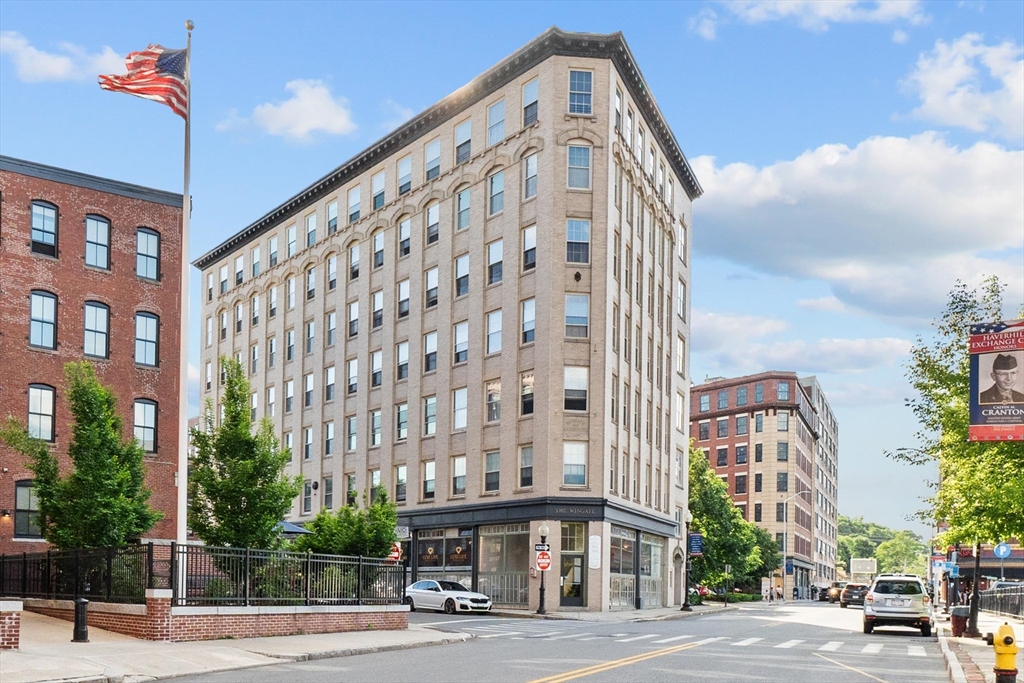
15 photo(s)
|
Haverhill, MA 01832
|
Sold
List Price
$299,900
MLS #
73244752
- Condo
Sale Price
$300,000
Sale Date
7/2/24
|
| Rooms |
4 |
Full Baths |
1 |
Style |
Garden |
Garage Spaces |
0 |
GLA |
773SF |
Basement |
No |
| Bedrooms |
2 |
Half Baths |
0 |
Type |
Condominium |
Water Front |
No |
Lot Size |
0SF |
Fireplaces |
0 |
| Condo Fee |
$524 |
Community/Condominium
Wingate
|
Beautifully renovated 5th floor unit located in the heart of the major $160M downtown
transformation. Unit boasts an open floor plan with a newly renovated kitchen with gorgeous quartz
counters, newer cabinets, and stainless appliances.10-foot ceilings, exposed brick walls and newer
flooring throughout. Tastefully renovated full bathroom and two generous bedrooms. Lots of extra
storage within the unit, plus additional storage in the basement. Newer oversized tilt-in windows
with southern exposure. Heat, air conditioning, and hot water all included in the fee. One-car
assigned parking space. Close to restaurants, bars, coffee shops, green spaces & transportation.
Don't miss this opportunity!
Listing Office: RE/MAX Partners, Listing Agent: Krystal Solimine
View Map

|
|
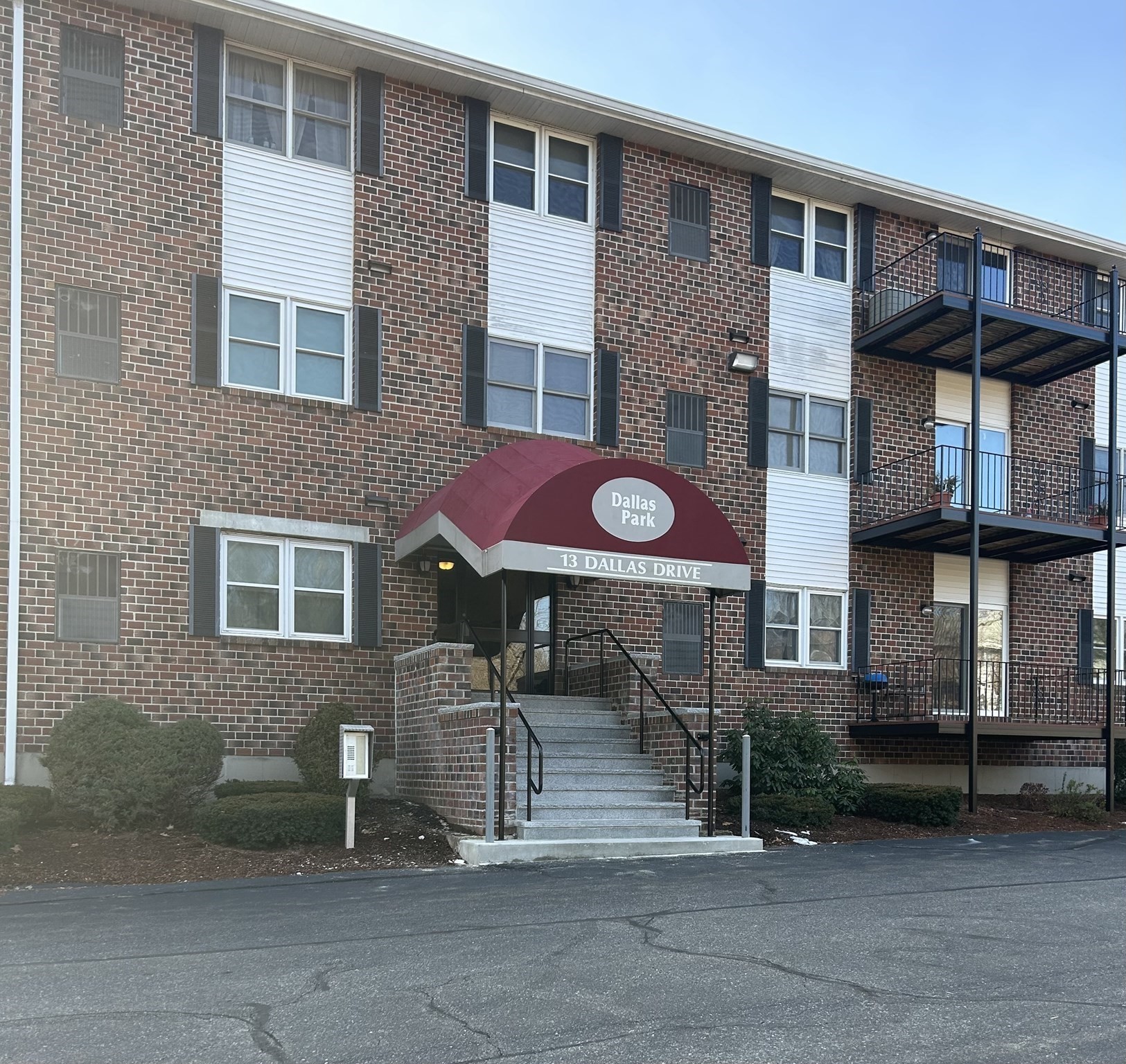
15 photo(s)
|
Dracut, MA 01826
|
Sold
List Price
$335,000
MLS #
73202221
- Condo
Sale Price
$320,000
Sale Date
5/14/24
|
| Rooms |
4 |
Full Baths |
2 |
Style |
Garden |
Garage Spaces |
1 |
GLA |
1,291SF |
Basement |
No |
| Bedrooms |
2 |
Half Baths |
0 |
Type |
Condominium |
Water Front |
No |
Lot Size |
0SF |
Fireplaces |
0 |
| Condo Fee |
$320 |
Community/Condominium
|
Here is your chance to own this sought after PENTHOUSE suite in desirable 55+ community Dallas Park!
Freshly painted, light & bright 3rd floor unit. Open concept with large cabinet packed kitchen &
dining area with hardwood flooring & wainscotting. Spacious living area with sliders to your private
balcony showcasing the nearby water stream for a peaceful & relaxing view. Main Bedroom with ensuite
bath & large closet. 2nd Bedroom with large closet & lots of natural lighting. In-unit laundry,
Crown-Molding throughout, Central Air & an Elevator are a few features of this lovely unit. Showings
to begin on Saturday February 17th at the OPEN HOUSE from 12-2 PM.
Listing Office: RE/MAX Partners, Listing Agent: Deborah Forzese
View Map

|
|
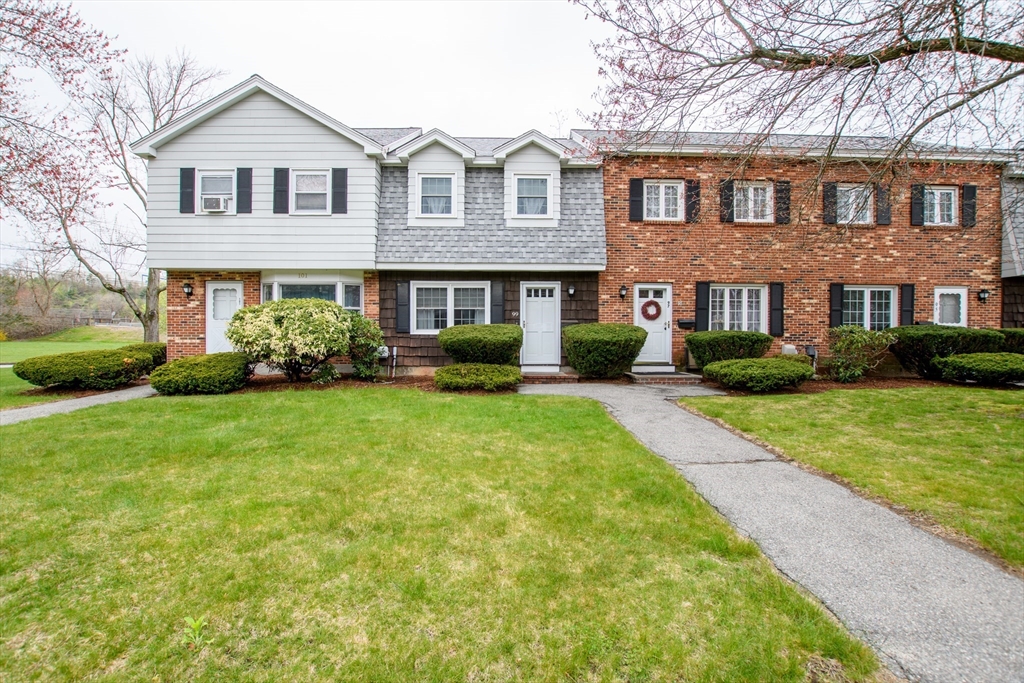
18 photo(s)
|
Methuen, MA 01844-5725
|
Sold
List Price
$319,900
MLS #
73232000
- Condo
Sale Price
$340,000
Sale Date
6/14/24
|
| Rooms |
4 |
Full Baths |
1 |
Style |
Townhouse |
Garage Spaces |
0 |
GLA |
958SF |
Basement |
No |
| Bedrooms |
2 |
Half Baths |
1 |
Type |
Condominium |
Water Front |
No |
Lot Size |
0SF |
Fireplaces |
0 |
| Condo Fee |
$299 |
Community/Condominium
|
METICULOUSLY maintained 2 bedroom, 1.5 bath Townhouse in sought after Colonial Village!! Walk in to
the living room with gleaming hardwood floors & recessed lighting. The large eat-in kitchen has
ceramic tile floors and stainless steel appliances. First floor laundry area and beautifully updated
1/2 bath with wainscotting complete the first floor of this beautiful home. Hardwood stairs lead you
up to a full updated bath and 2 large bedrooms. The primary bedroom has double closets and lots of
natural light. There is also a walk-up attic for all your storage needs. Unit comes with 2 parking
spots and is close to highways and shopping!! MUST SEE!
Listing Office: RE/MAX Partners, Listing Agent: Deborah Forzese
View Map

|
|
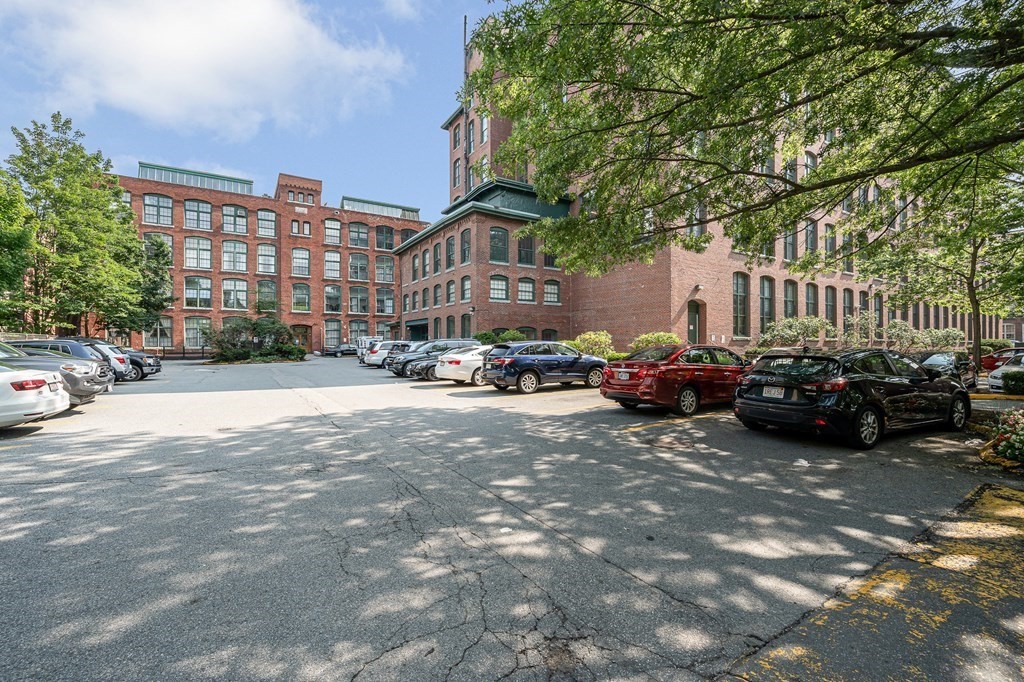
42 photo(s)
|
Lowell, MA 01852
|
Sold
List Price
$345,000
MLS #
73226547
- Condo
Sale Price
$345,000
Sale Date
6/10/24
|
| Rooms |
4 |
Full Baths |
1 |
Style |
Mid-Rise |
Garage Spaces |
0 |
GLA |
1,452SF |
Basement |
No |
| Bedrooms |
2 |
Half Baths |
1 |
Type |
Condominium |
Water Front |
No |
Lot Size |
0SF |
Fireplaces |
0 |
| Condo Fee |
$528 |
Community/Condominium
|
This beautiful 2 bedroom, 1.5 bath Townhouse in Canal Place is ready for you to call home. First
floor offers welcoming foyer with lots of closets, a spacious open concept living area with newly
installed flooring, window seating, dining area and breakfast bar. The upper lever features two
spacious bedrooms with walk-in closets, and a laundry room with new washer&dryer. The location is
central to everything Lowell has to offer with a walking score of 98! Only a few blocks away from
many attractions including restaurants, theaters, museums, national parks, pharmacies, and grocery
stores, Lowell General Hospital Saints Campus, UMass, and Middlesex College. The commuter rail is
approx 1 mile away. Two pets are allowed with some restrictions (to owner occupants only).
Listing Office: RE/MAX Partners, Listing Agent: James Pham
View Map

|
|
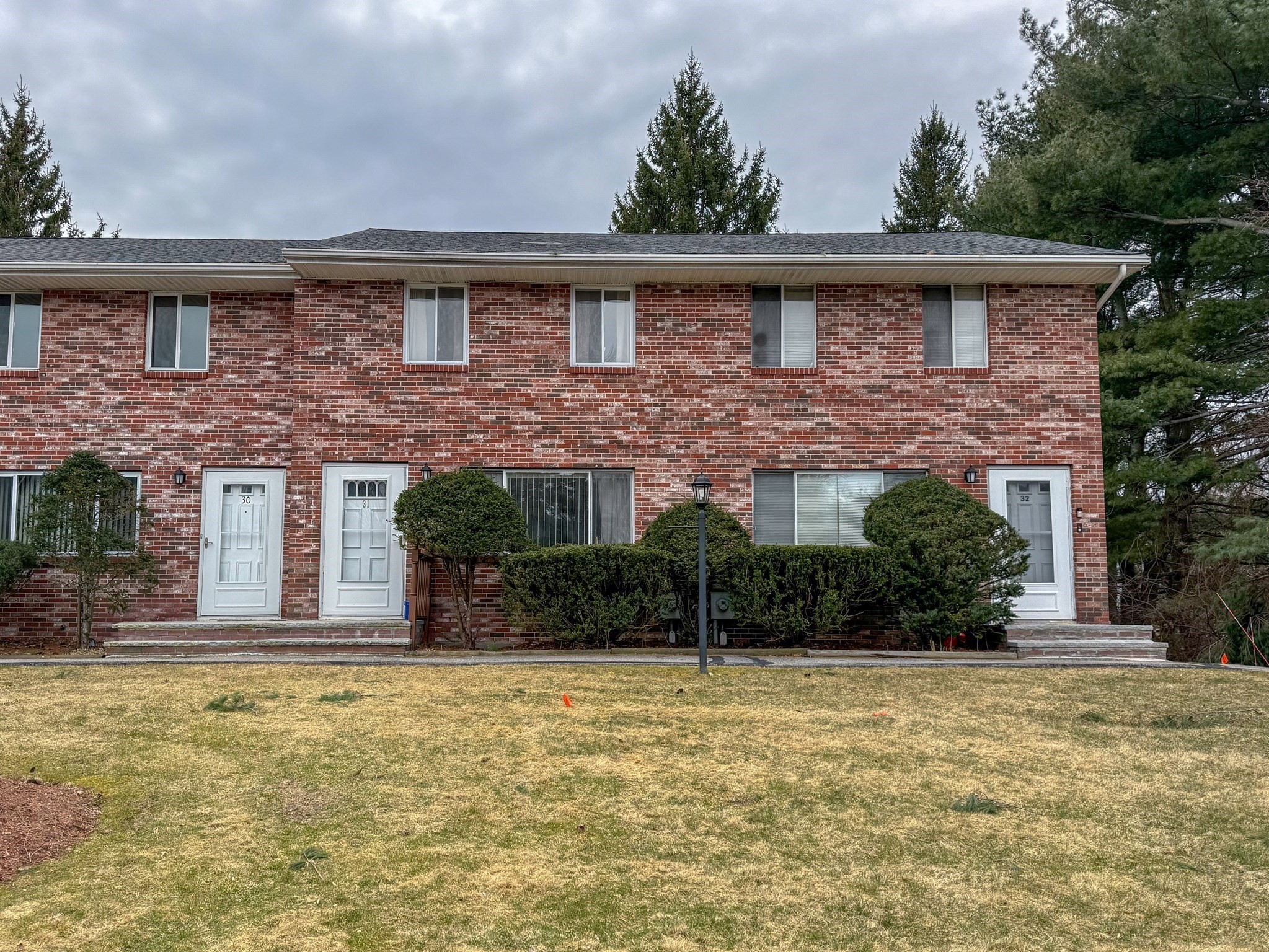
29 photo(s)
|
North Andover, MA 01845
|
Sold
List Price
$364,900
MLS #
73216002
- Condo
Sale Price
$400,000
Sale Date
4/30/24
|
| Rooms |
5 |
Full Baths |
1 |
Style |
Townhouse |
Garage Spaces |
0 |
GLA |
1,152SF |
Basement |
Yes |
| Bedrooms |
2 |
Half Baths |
1 |
Type |
Condominium |
Water Front |
No |
Lot Size |
0SF |
Fireplaces |
0 |
| Condo Fee |
$300 |
Community/Condominium
The Townhouse Homes At Andrew Circle
|
Incredible location and a rare opportunity to buy at The Townhouse Homes at Andrew Circle! This
prime location is near the Olde Center, the Franklin School, the Stevens Coolidge grounds, the youth
center, and the Drummond playground. Plus, it offers easy access to the highways too. This brick,
2-bedroom, 1.5 bath Townhouse has a full basement. In the living room, oak hardwood flooring with
inlaid design enhances its look. The kitchen, with stainless steel appliances, and the dining area,
with sliders to a deck, offer newer hardwood flooring. Nice grassy area beyond the deck is perfect
for play & relaxation, as well as a little area for a garden. Unfinished basement offers expansion
potential! Perfectly livable, but the kitchen is ready for a remodel. Priced well for what is
needed. Don't let this opportunity slip by, as the last one to sell there through MLS was over 18
months ago!
Listing Office: RE/MAX Partners, Listing Agent: Richard Coco
View Map

|
|
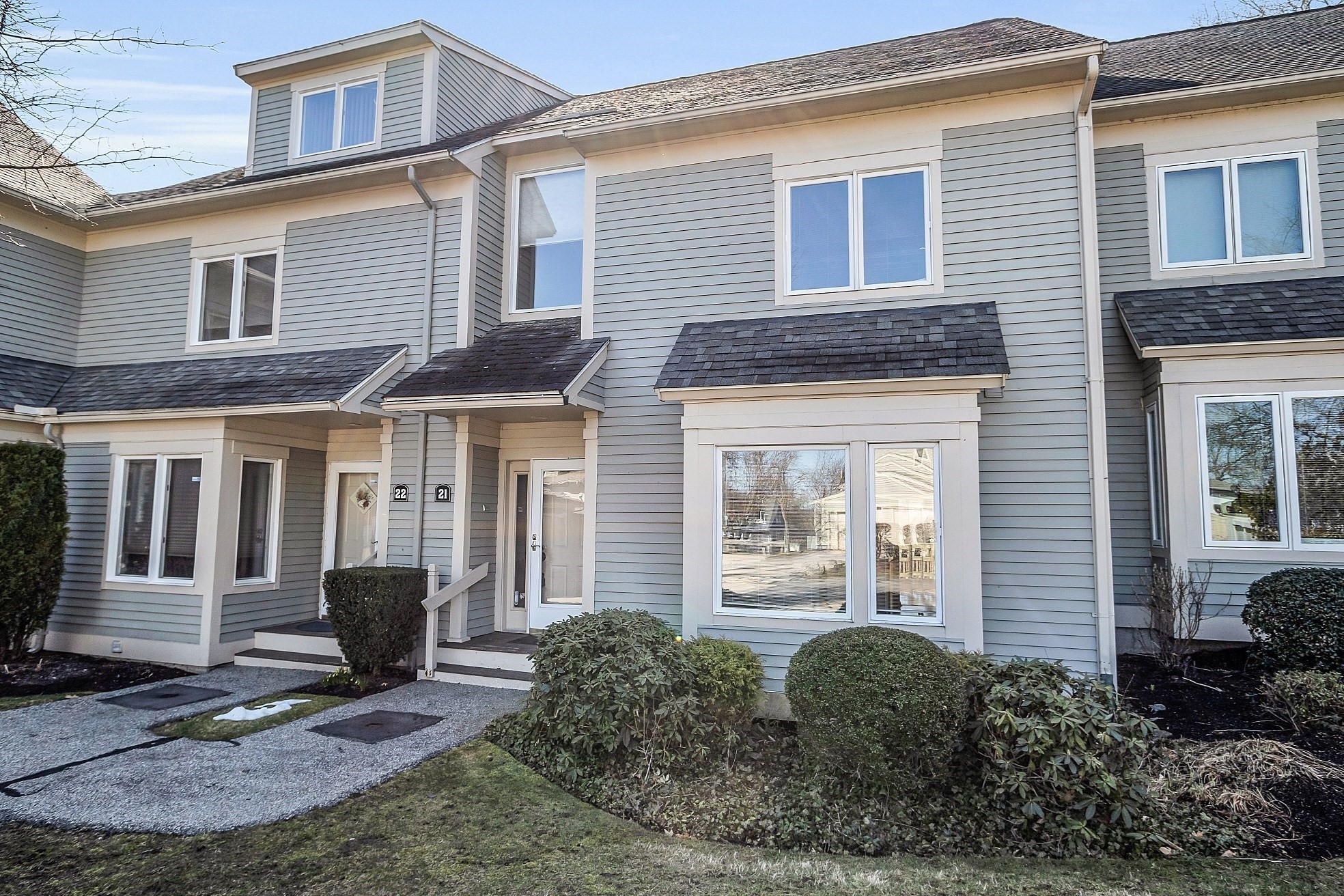
36 photo(s)
|
Methuen, MA 01844-5825
|
Sold
List Price
$459,900
MLS #
73221615
- Condo
Sale Price
$450,000
Sale Date
5/16/24
|
| Rooms |
5 |
Full Baths |
2 |
Style |
Townhouse |
Garage Spaces |
1 |
GLA |
1,775SF |
Basement |
Yes |
| Bedrooms |
2 |
Half Baths |
1 |
Type |
Condominium |
Water Front |
No |
Lot Size |
0SF |
Fireplaces |
1 |
| Condo Fee |
$410 |
Community/Condominium
The Landing
|
Welcome to 21 Landing Dr, a stunning 2 bd | 2.5 bth 1775 sq. foot townhouse nestled in the charming
community of Methuen, MA. This home is bright and welcoming from the second you open the door! The
first floor boasts a kitchen, convenient office space, living room, laundry area, and a half bath.
The living room is a true highlight, featuring gleaming hardwood floors, a cozy fireplace, and a
large slider leading out to the deck. As you venture upstairs, the primary bedroom has two
beautiful electric skylights, two large closets and ensuite bathroom. An additional bedroom with
ample space for family members or guests is also on the second floor along with another full
bathroom. There is also finished basement space with a large slider and patio that is versatile as a
bonus area or a kids playroom. This townhouse offers not just a home, but a lifestyle of comfort
and convenience. Schedule a showing today or stop by one of the open houses!
Listing Office: Compass, Listing Agent: Amy Wholley
View Map

|
|
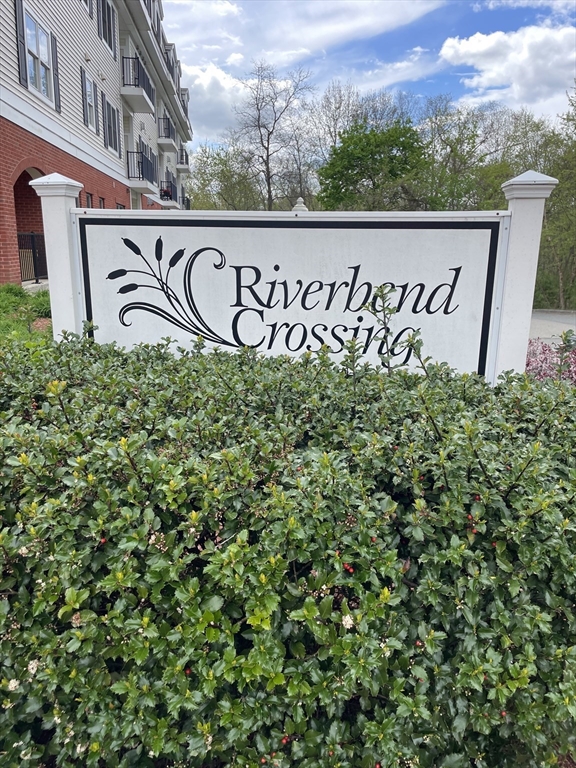
21 photo(s)
|
North Andover, MA 01845
|
Sold
List Price
$425,000
MLS #
73236240
- Condo
Sale Price
$460,000
Sale Date
6/28/24
|
| Rooms |
5 |
Full Baths |
2 |
Style |
Garden,
Mid-Rise |
Garage Spaces |
0 |
GLA |
1,217SF |
Basement |
Yes |
| Bedrooms |
2 |
Half Baths |
1 |
Type |
Condominium |
Water Front |
No |
Lot Size |
0SF |
Fireplaces |
1 |
| Condo Fee |
$350 |
Community/Condominium
|
Riverbend Crossing is a 55+ community. Lobby and common areas are beautiful and well-maintained.
One-level unit is on the second floor, right across from the elevator. This condo has so much to
offer. Kitchen with granite coutertops, breakfast bar, ceramic flooring, recessed lighting,and all
appliances including a newer washer/dryer in the unit. Two bedrooms and two bathrooms. Primary
bedroom has its own private bathroom with a walk-in shower. Living room has hardwood floors, gas
fireplace, sliders to a private balcony, crown moldings, and recessed lighting. Dining room also
has hardwood floors, crown moldings, knee-wall with column, tray ceiling, and wainscoting. Deeded
parking space and deeded, lockable storage area in basement. There is also a community room in the
basement. Come see this well-maintained condo in a beautiful, professionally managed, 55+
community!
Listing Office: RE/MAX Partners, Listing Agent: Christopher D. Sciacca
View Map

|
|
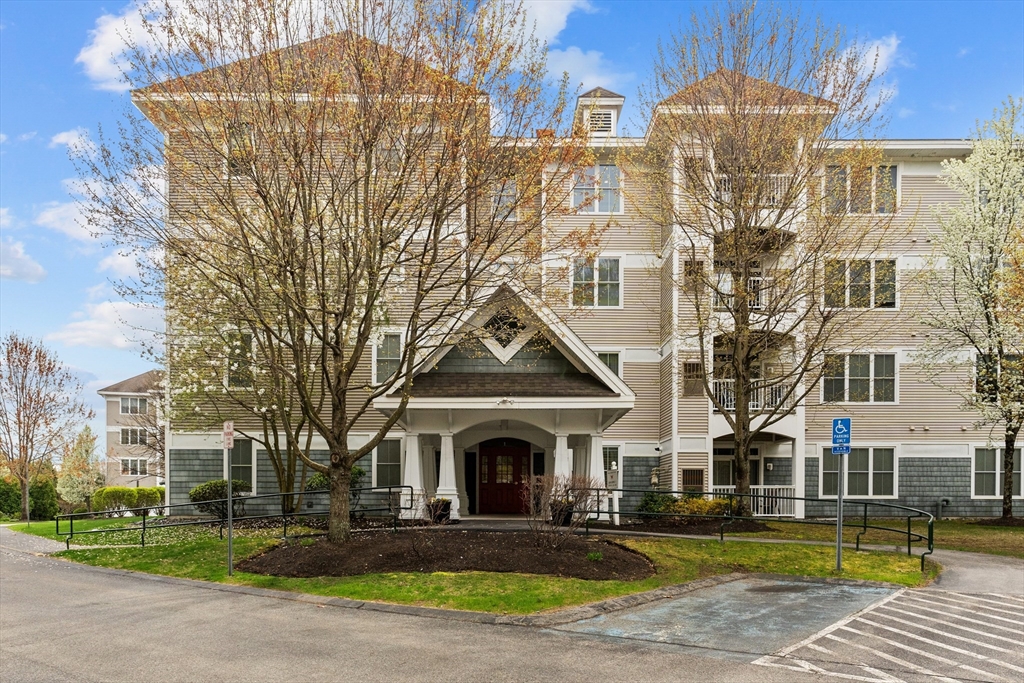
22 photo(s)
|
Salem, NH 03079-3359
|
Sold
List Price
$479,900
MLS #
73232585
- Condo
Sale Price
$485,000
Sale Date
5/17/24
|
| Rooms |
5 |
Full Baths |
2 |
Style |
Garden |
Garage Spaces |
1 |
GLA |
1,346SF |
Basement |
No |
| Bedrooms |
2 |
Half Baths |
0 |
Type |
Condominium |
Water Front |
No |
Lot Size |
3,920SF |
Fireplaces |
0 |
| Condo Fee |
$412 |
Community/Condominium
The Club At Meadowbrook
|
Exciting offering at The Club at Meadowbrook. Beautiful end unit, located on the first floor, has
been meticulously updated & maintained. The open floor plan features a kitchen with new stainless
appliances, granite counters, and breakfast bar that opens to adjacent dining and living rooms. The
primary suite features a large bedroom with walk-in closets, full bath with soaking tub, separate
shower and double vanity. The 2nd bedroom with additional bath is generous and can serve as guest
space, office, or den. Newer systems include a 1-year-old heating and a/c system. Additional
features include: laundry in the unit; underground parking; a private patio overlooking beautiful
grounds; and a storage unit right next to unit. This 55+ community is also well known for its
clubhouse facility, exercise area, & recreational activities. Don't miss this tremendous location, 1
mile from The Tuscan Village and close proximity to Route 93!
Listing Office: RE/MAX Partners, Listing Agent: Krystal Solimine
View Map

|
|
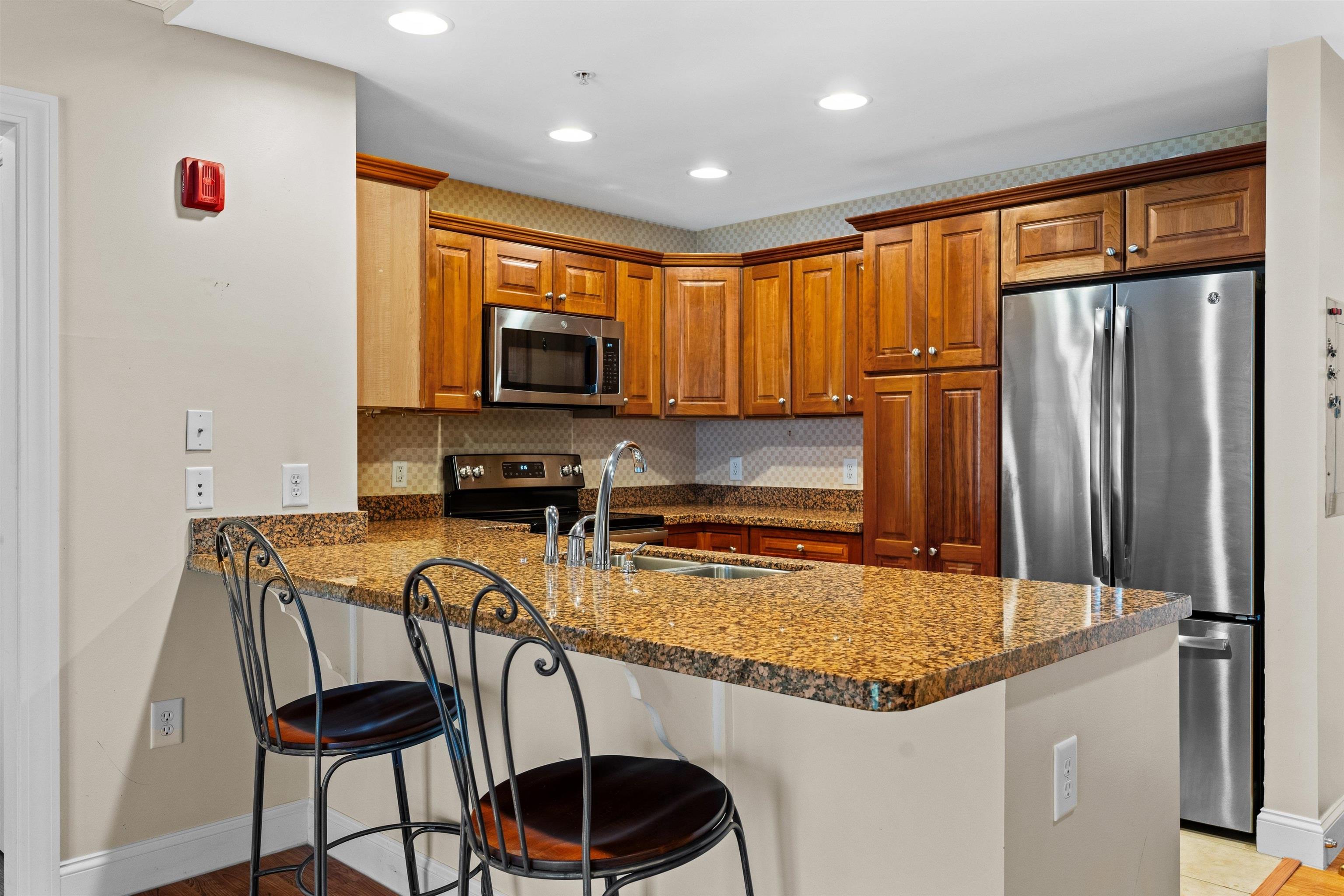
23 photo(s)
|
Salem, NH 03079
|
Sold
List Price
$479,900
MLS #
4993543
- Condo
Sale Price
$485,000
Sale Date
5/17/24
|
| Rooms |
5 |
Full Baths |
2 |
Style |
|
Garage Spaces |
1 |
GLA |
1,346SF |
Basement |
No |
| Bedrooms |
2 |
Half Baths |
0 |
Type |
|
Water Front |
No |
Lot Size |
0SF |
Fireplaces |
0 |
| Condo Fee |
|
Community/Condominium
The Club At Meadowbrook
|
Exciting offering at The Club at Meadowbrook. Beautiful end unit, located on the first floor, has
been meticulously updated & maintained. The open floor plan features a kitchen with new stainless
appliances, granite counters, and breakfast bar that opens to adjacent dining and living rooms. The
primary suite features a large bedroom with walk-in closets, full bath with soaking tub, separate
shower and double vanity. The 2nd bedroom with additional bath is generous and can serve as guest
space, office, or den. Newer systems include a 1-year-old heating and a/c system. Additional
features include: laundry in the unit; underground parking; a private patio overlooking beautiful
grounds; and a storage unit right next to unit. This 55+ community is also well known for its
clubhouse facility, exercise area, & recreational activities. Don't miss this tremendous location, 1
mile from The Tuscan Village and close proximity to Route 93!
Listing Office: RE/MAX Partners, Listing Agent: Krystal Solimine
View Map

|
|
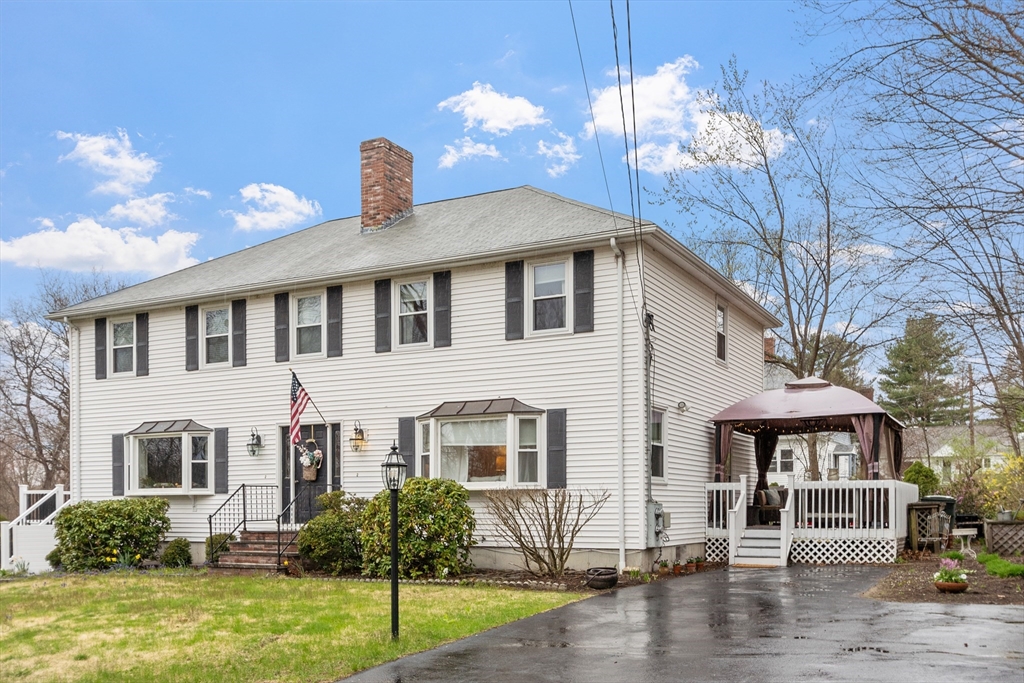
33 photo(s)

|
North Andover, MA 01845
|
Sold
List Price
$469,900
MLS #
73228298
- Condo
Sale Price
$500,000
Sale Date
6/12/24
|
| Rooms |
5 |
Full Baths |
1 |
Style |
Townhouse,
Half-Duplex |
Garage Spaces |
0 |
GLA |
1,647SF |
Basement |
Yes |
| Bedrooms |
2 |
Half Baths |
1 |
Type |
Condominium |
Water Front |
No |
Lot Size |
0SF |
Fireplaces |
1 |
| Condo Fee |
|
Community/Condominium
15-17 Halifax St Condominium
|
Half duplex in convenient location on dead end street! This condex is nicely sized and offers 1,674
sf of living space. Features include a newer eat in kitchen with quartz countertops and glass
backsplash, hardwood floors, recessed lighting plus new SS appliances. The light and bright living
room features hardwood floors, recessed lights plus a wood burning fireplace. The updated half bath
with laundry completes the main floor. Upstairs you find 2 nicely sized bedrooms with ample closet
space, ceiling fans plus an updated full bath with tile flooring and dual vanity and sinks. The
lower level is finished and offers a spacious playroom or family room with tile flooring. Outside
you�ll find a large deck with gazebo, private backyard with sitting area with a firepit, plus
grilling area. Additional features include new hot water heater, all newer windows, updated
utilities plus a pull-down attic for additional storage. Super convenient to all schools, downtown,
shops and commuter routes.
Listing Office: RE/MAX Partners, Listing Agent: The Carroll Group
View Map

|
|
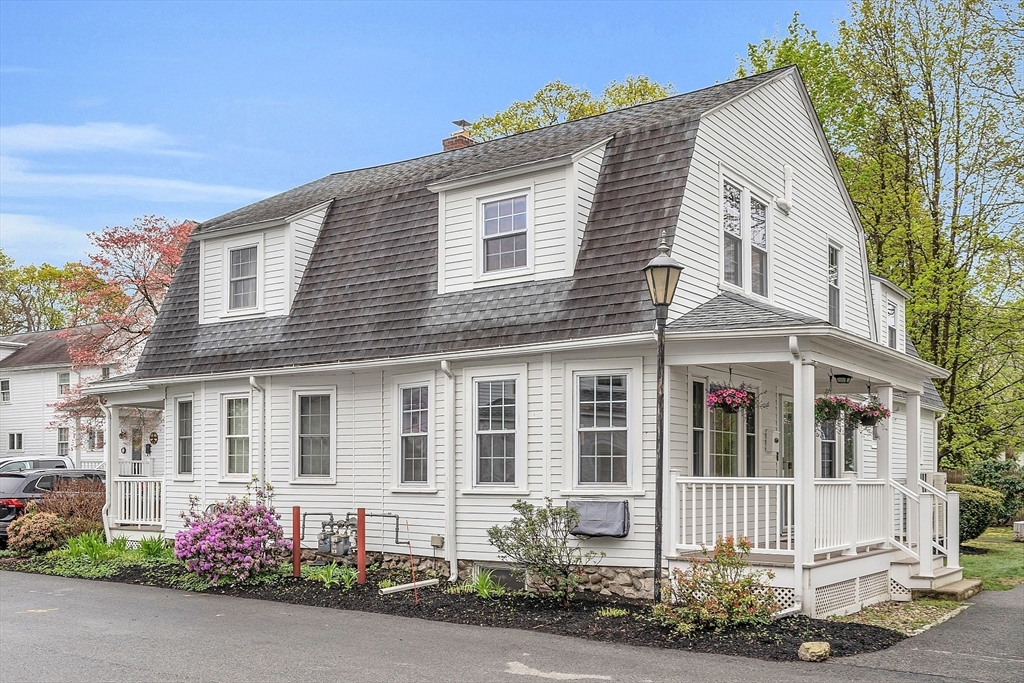
42 photo(s)
|
Andover, MA 01810
(In Town)
|
Sold
List Price
$525,000
MLS #
73232731
- Condo
Sale Price
$585,000
Sale Date
7/2/24
|
| Rooms |
6 |
Full Baths |
1 |
Style |
Townhouse,
Duplex |
Garage Spaces |
0 |
GLA |
1,320SF |
Basement |
Yes |
| Bedrooms |
3 |
Half Baths |
1 |
Type |
Condominium |
Water Front |
No |
Lot Size |
0SF |
Fireplaces |
0 |
| Condo Fee |
$415 |
Community/Condominium
Temple Place
|
Welcome home to Temple Place! Located just 1/3 of a mile from all downtown Andover has to offer-
fabulous restaurants, coffee shops, Memorial Hall library, shopping, and a commuter rail station to
Boston. It's all right down the street. Just beyond the welcoming front porch, an open floor plan
greets you with rich hardwood floors and beamed ceilings. The sun-lit kitchen boasts new stainless
steel appliances, granite countertops, hardwood floors and a sliding door leading out to the
south-facing private deck. Upstairs are three generous sized bedrooms with more hardwood flooring
and a full bath. The entire home has been very well cared for, updated, and is in move-in
condition. 2 assigned parking spaces alongside unit.
Listing Office: RE/MAX Partners, Listing Agent: The Carroll Group
View Map

|
|
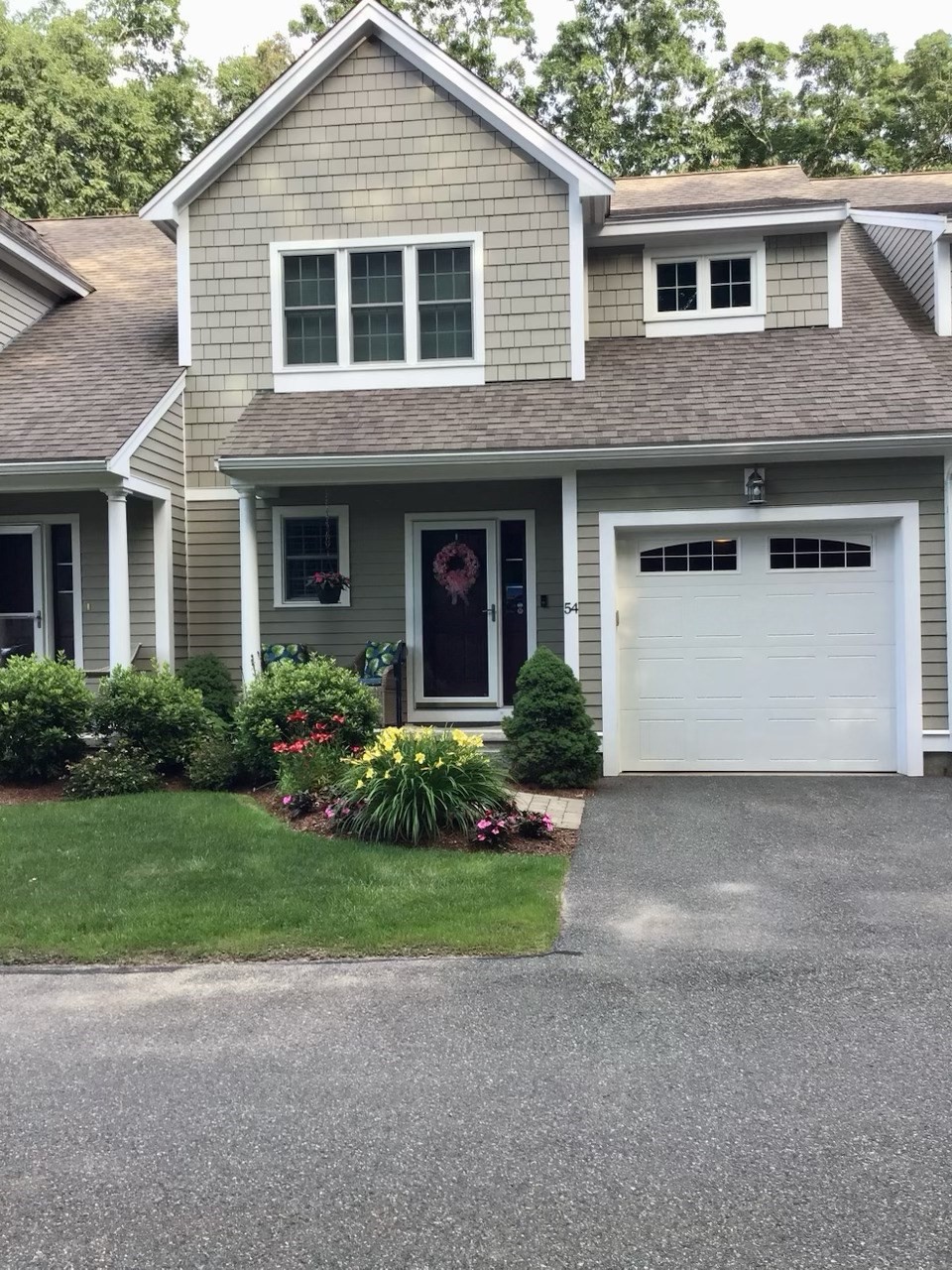
33 photo(s)

|
North Andover, MA 01845
|
Sold
List Price
$699,000
MLS #
73207629
- Condo
Sale Price
$705,000
Sale Date
4/16/24
|
| Rooms |
7 |
Full Baths |
2 |
Style |
Townhouse |
Garage Spaces |
1 |
GLA |
1,813SF |
Basement |
Yes |
| Bedrooms |
2 |
Half Baths |
1 |
Type |
Condominium |
Water Front |
No |
Lot Size |
0SF |
Fireplaces |
1 |
| Condo Fee |
$438 |
Community/Condominium
Meetinghouse Commons Condominium
|
Experience the easy life here at this RARELY available Meetinghouse Commons townhome! Nestled in
this much sought-after 55-plus Adult Community, this townhome is located adjacent to the beautiful
Smolak Farms. Enjoy your privacy along with peace and quiet or take in the stunning New England
apple orchard views around the corner. This well-designed 2bed, 2.5 bath home showcases an open
floorplan, updated kitchen, gas fireplace, vaulted ceilings, custom walk-in primary closet, fully
renovated primary bath, 2nd floor full laundry room, a custom loft/entertainment area with an
elevator to allow for aging in place with ease! Storage abounds with a one-car garage and massive
unfinished basement. New furnace with warrantee, generator and central AC leave you with nothing to
worry about! Spend time getting to know your neighbors at the clubhouse offering common areas and an
exercise room. This home will not last, come and see it firsthand today!
Listing Office: Compass, Listing Agent: The Dovetail Group
View Map

|
|
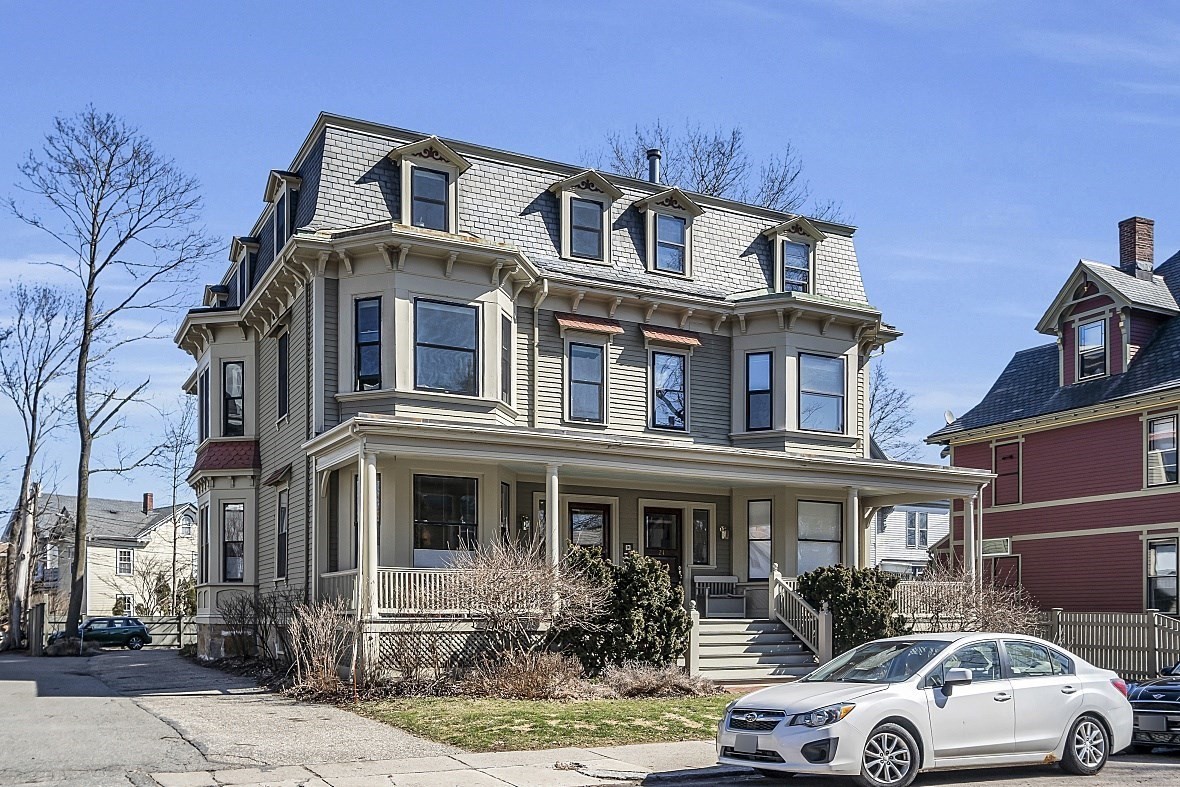
42 photo(s)
|
Boston, MA 02130
(Jamaica Plain)
|
Sold
List Price
$1,100,000
MLS #
73210733
- Condo
Sale Price
$925,000
Sale Date
4/30/24
|
| Rooms |
5 |
Full Baths |
2 |
Style |
|
Garage Spaces |
0 |
GLA |
2,187SF |
Basement |
Yes |
| Bedrooms |
3 |
Half Baths |
1 |
Type |
Condominium |
Water Front |
No |
Lot Size |
0SF |
Fireplaces |
3 |
| Condo Fee |
$550 |
Community/Condominium
21-23 Burroughs Street Condominium Trust
|
In the heart of Jamaica Plain awaits an exquisite stately Mansard Victorian home serving as your
oasis. A classic home with modern elegance throughout. The 3rd floor offers a spacious open floor
plan accented by custom millwork & soaring cathedral ceilings, skylights, two fire places, and
built-ins. The refined vestibule opens to the living/dining area, which seamlessly flows into the
eat-in kitchen. The kitchen has plentiful counter space and cabinetry, Not to be missed is the sun
room off the kitchen overlooking the downtown area, or enjoy the city views from your private roof
deck. The second level, there are 2 bedrooms with beautiful wood built-ins, a fire place, bay
windows and a full bathroom. The finished lower level includes a full bath, a sauna and provides
ample space for a family room, office, or home gym. 1 off-street deeded parking space. A couple
blocks in any direction and you're sure to run into your next favorite restaurant, coffee shop, or
boutique.
Listing Office: RE/MAX Partners, Listing Agent: James Pham
View Map

|
|
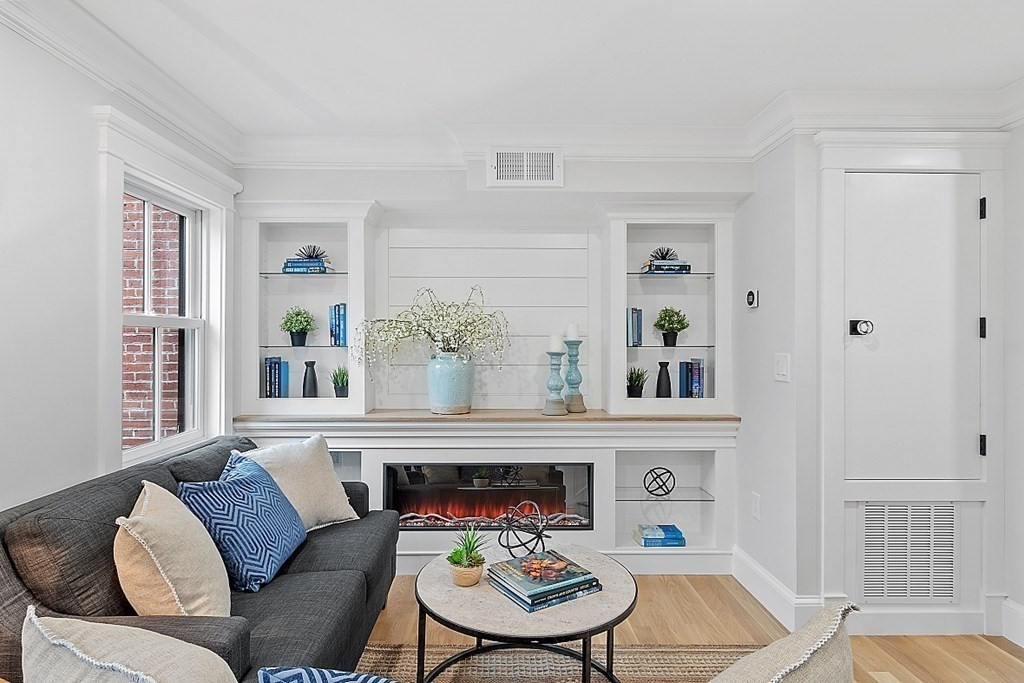
40 photo(s)

|
Newburyport, MA 01950
|
Sold
List Price
$1,299,900
MLS #
73220611
- Condo
Sale Price
$1,225,000
Sale Date
5/17/24
|
| Rooms |
5 |
Full Baths |
2 |
Style |
Townhouse |
Garage Spaces |
0 |
GLA |
1,613SF |
Basement |
Yes |
| Bedrooms |
2 |
Half Baths |
1 |
Type |
Condominium |
Water Front |
No |
Lot Size |
2,395SF |
Fireplaces |
2 |
| Condo Fee |
$131 |
Community/Condominium
The Residences At 24 Center Street
|
Welcome to coastal living in the sophisticated, high end, Suite East luxury residency nestled in the
heart of Port City�s historic downtown district in Newburyport, MA. The 2 bedroom unit features a
heated brick walkway/driveway and common area that leads you into the sleek, elegant, and modern
unit with crown molding throughout. The open concept floor plan includes a modern kitchen with high
end appliances, dining and sitting area with fireplace surrounded by custom built-ins, plus an
in-unit laundry area. The primary suite includes walk in closet and luxurious bath with steam
shower. The lower level is finished and includes flex space with fireplace, second full bath and
lots of closet/storage area! Just steps away from downtown restaurants, shops, waterfront park
boardwalk and more! The Suite East also offers available adjoining home office or retail space.
Add'l features include central A/C plus 1 assigned parking with tesla car charger. Stop in during at
our Open House!
Listing Office: RE/MAX Partners, Listing Agent: The Carroll Group
View Map

|
|
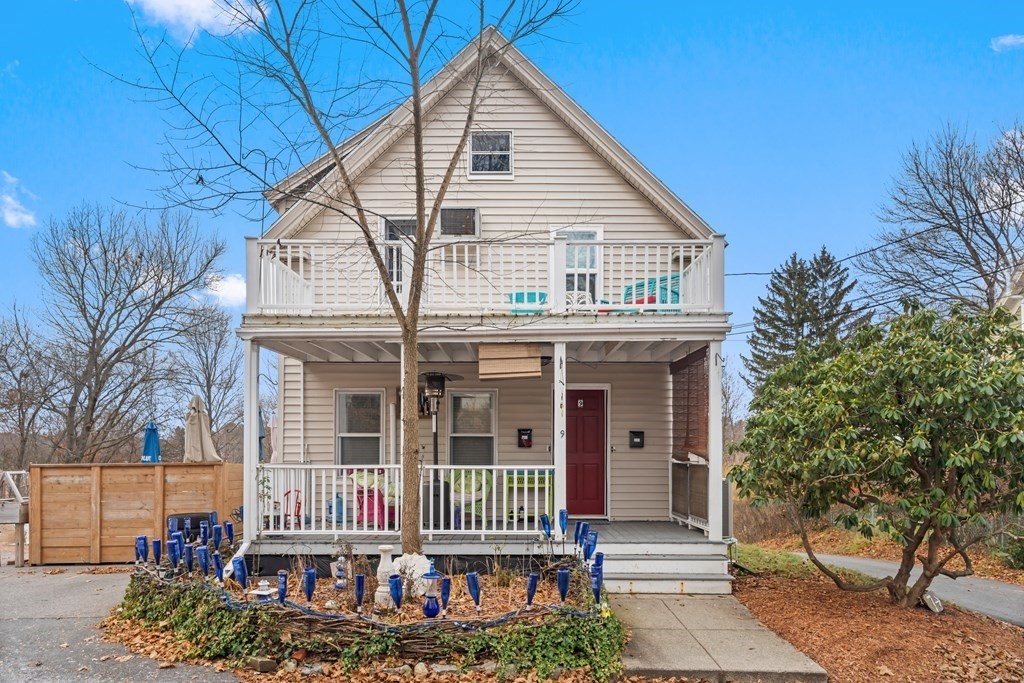
42 photo(s)

|
Andover, MA 01810
|
Sold
List Price
$649,900
MLS #
73186165
- Multi-Family
Sale Price
$650,000
Sale Date
4/5/24
|
| # Units |
2 |
Rooms |
9 |
Type |
2 Family - 2 Units Up/Down |
Garage Spaces |
0 |
GLA |
1,915SF |
| Heat Units |
0 |
Bedrooms |
2 |
Lead Paint |
Yes |
Parking Spaces |
4 |
Lot Size |
15,102SF |
Attractive 2 family home on end of quiet dead end street close to downtown, commuter rail and in the
Bancroft/Doherty School District! The first floor includes 2 bedrooms, 1 full bath plus living,
dining and kitchen. The second floor includes 1 bedroom, office or crib room, 1 full bath plus
living room and kitchen. Fabulous lot with hot tub, ample off street parking, gardens, private side
lot and generator. Excellent opportunity, in turnkey condition and convenient location!
Listing Office: RE/MAX Partners, Listing Agent: The Carroll Group
View Map

|
|
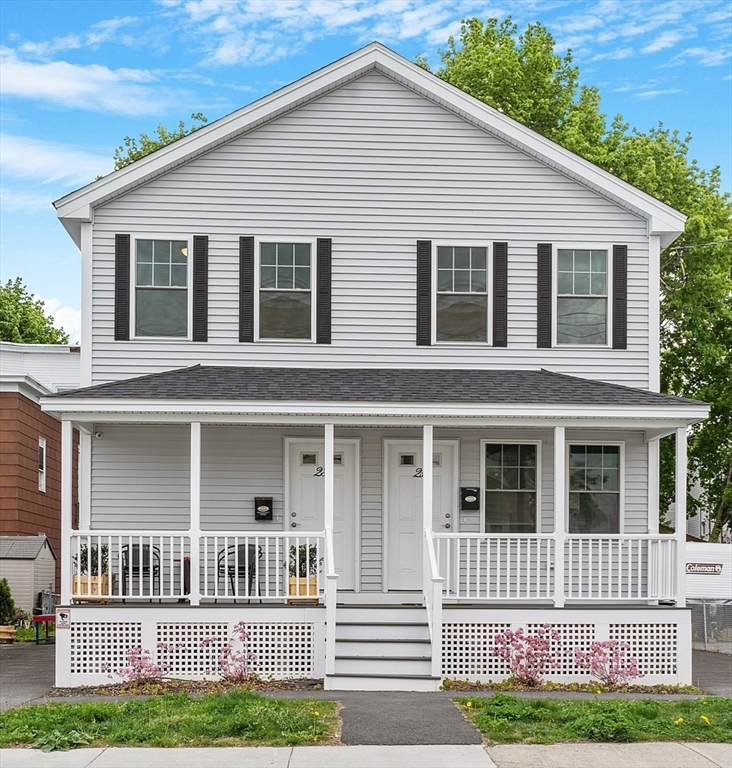
42 photo(s)
|
Lawrence, MA 01843-2127
(South Lawrence)
|
Sold
List Price
$779,900
MLS #
73237879
- Multi-Family
Sale Price
$853,000
Sale Date
6/24/24
|
| # Units |
|
Rooms |
10 |
Type |
Multi Family |
Garage Spaces |
0 |
GLA |
2,860SF |
| Heat Units |
0 |
Bedrooms |
4 |
Lead Paint |
Unknown |
Parking Spaces |
6 |
Lot Size |
5,000SF |
Owner Occupied and Investors take note, you won't find another one like this! Like new - built in
2022.This two family home is tastefully & thoughtfully designed with privacy, comfort, convenience &
amenities in mind. The individual entrances, two driveways, private basements &separate utilities
including central air ensure that each unit enjoys their own exclusive home. The thoughtful layout
of each unit maximizes privacy without compromising on comfort, style or space. Beautiful open floor
plan, fully applianced kitchens with granite, 3 spacious bedrooms & 1 & 1/2 baths per unit provide
the perfect place to call home. Each unit has their own private basement area with washer/dryer hook
ups & tons of space for storage. Enjoy the outside on the front porch, relax & grill in the back
yard. Conveniently located close to major hwys, shopping, public transportation & other area
amenities in desirable location. Offers Due Monday 5/20 3:00
Listing Office: RE/MAX Partners, Listing Agent: Deborah Carberry
View Map

|
|
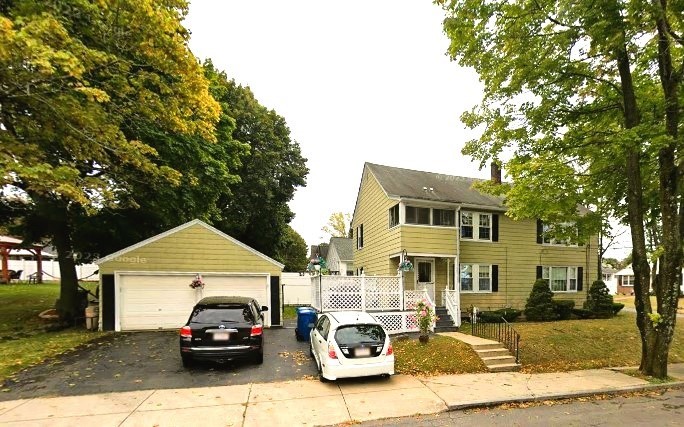
1 photo(s)
|
Lawrence, MA 01843
|
Rented
List Price
$1,750
MLS #
73215535
- Rental
Sale Price
$1,750
Sale Date
4/9/24
|
| Rooms |
4 |
Full Baths |
1 |
Style |
|
Garage Spaces |
1 |
GLA |
1,280SF |
Basement |
Yes |
| Bedrooms |
2 |
Half Baths |
0 |
Type |
Attached (Townhouse/Rowhouse/Dup |
Water Front |
No |
Lot Size |
|
Fireplaces |
0 |
Turnkey 2 bedroom rental in sought after neighborhoo. This apartment features an eat in kitchen,
large living room plus access to semi-finished lower level for storage and washer and dryer. 1 car
detached garage plus 1 car off street parking included, Tenant to pay oil heat, electric, and cable.
Available April 1. Showings start Saturday March 23 at the Open House 10-12.
Listing Office: RE/MAX Partners, Listing Agent: The Carroll Group
View Map

|
|
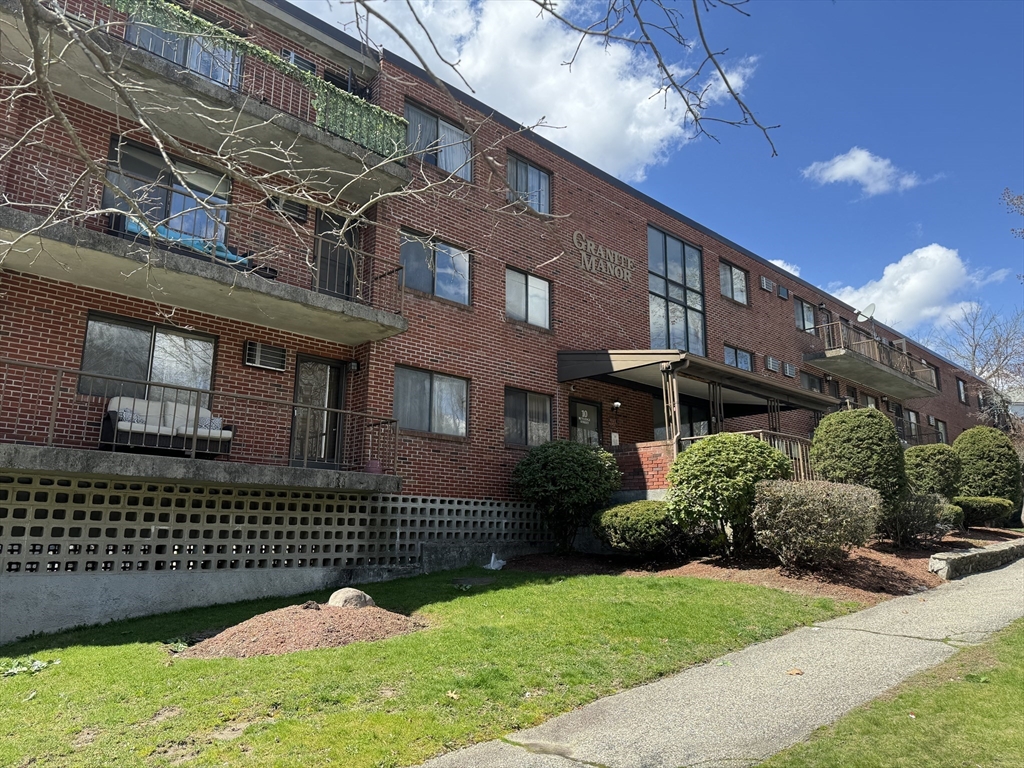
13 photo(s)
|
Worcester, MA 01604
|
Rented
List Price
$2,100
MLS #
73225498
- Rental
Sale Price
$2,100
Sale Date
5/27/24
|
| Rooms |
3 |
Full Baths |
2 |
Style |
|
Garage Spaces |
2 |
GLA |
850SF |
Basement |
Yes |
| Bedrooms |
2 |
Half Baths |
0 |
Type |
Condominium |
Water Front |
No |
Lot Size |
|
Fireplaces |
0 |
Two bedrooms, two bathrooms condo located in the heart of Worcester on the convenient 1st floor of
Granite Manor Condominium. Key features include open open-concept living room/dining room, a fully
equipped kitchen with stainless steel appliances, an in-unit washer & dryer, and a wrap-around
corner balcony that can be accessed from either the living room or the main bedroom. Additional
amenities include two car garage located under the building, a convenient elevator, and an
additional storage unit just down the hall. The property's convenient location offers easy access to
the Mass Pike and I-290, Union Station, and UMASS which are just minutes away.
Listing Office: , Listing Agent: Mahnaz Zeinali
View Map

|
|
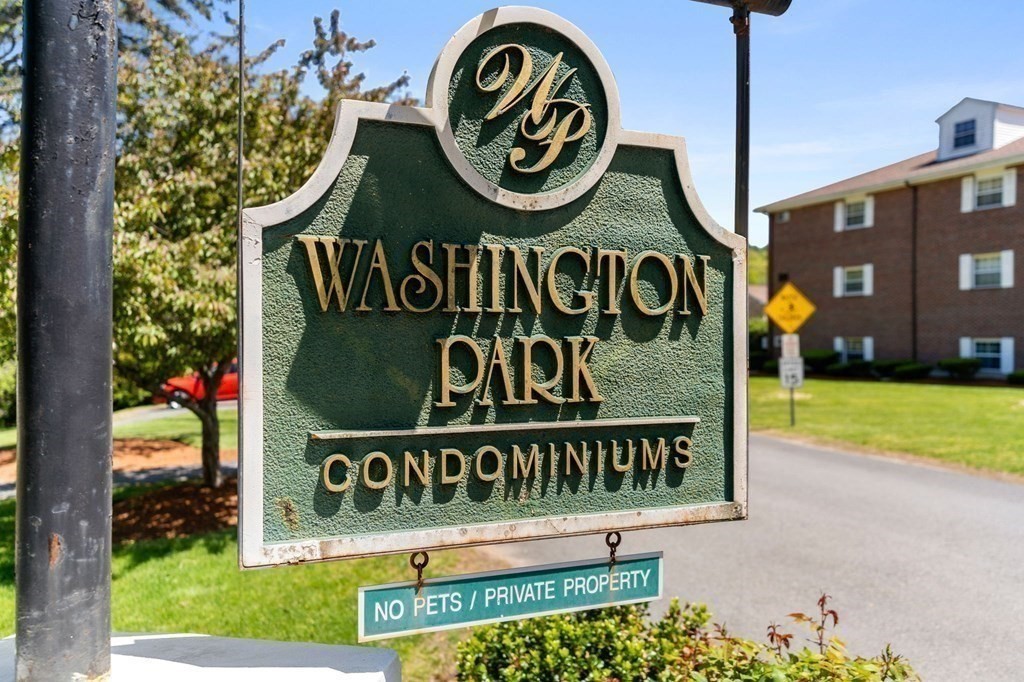
19 photo(s)
|
Andover, MA 01810
|
Rented
List Price
$2,150
MLS #
73230433
- Rental
Sale Price
$2,150
Sale Date
6/11/24
|
| Rooms |
4 |
Full Baths |
1 |
Style |
|
Garage Spaces |
0 |
GLA |
835SF |
Basement |
Yes |
| Bedrooms |
2 |
Half Baths |
0 |
Type |
Condominium |
Water Front |
No |
Lot Size |
|
Fireplaces |
0 |
Sparkling clean updated unit on the first floor. The ground level units are super popular because
you have your own entry & can skip the stairs. WOW, rent includes heat & hot water! The carpeting
was just replaced with new vinyl flooring throughout ! Updated kitchen has the perfect number of
cabinets, plenty of prep space, is fully applianced,plus sliders that open to a patio. The living
room offers plenty of room for a large living rm set plus desk space if needed, & a built-in ac
unit. Off the living room you will find a large closet perfect for storage. Comfortably sized bdrms
with ac units & ceiling fans. Laundry facilities on the 1st floor close to your unit. Plenty of
off-street parking. In- ground swimming pool & tennis courts! Washington Park condos are in one of
the most convenient spots in a Andover with shopping, restaurants, bus, train, schools, & commuter
routes close by. Link for application and credit check
https://www.zumper.com/apply?agentId=6471054&listingId=57472741
Listing Office: LAER Realty Partners, Listing Agent: The Rogers / Melo Team
View Map

|
|
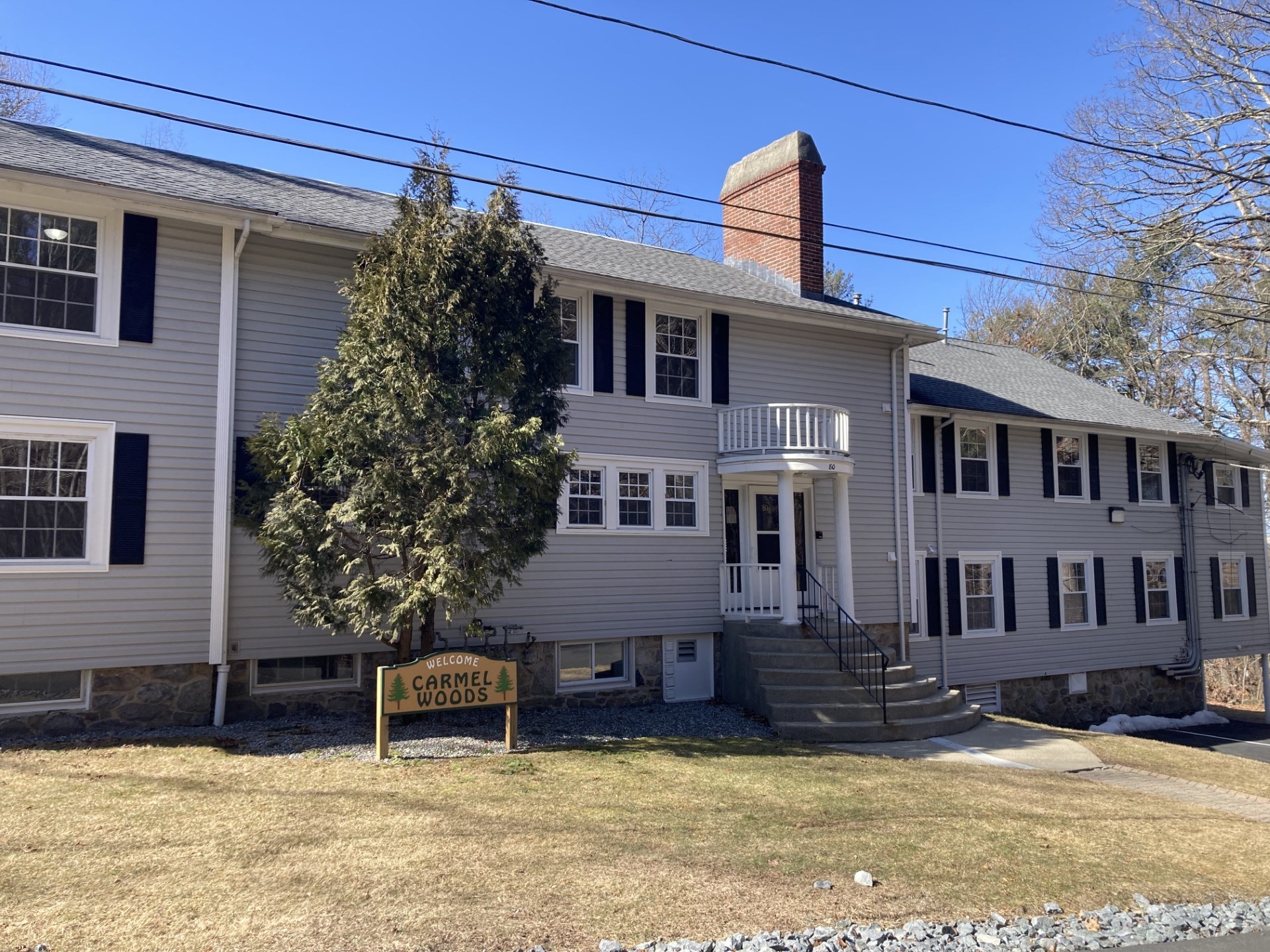
8 photo(s)
|
Andover, MA 01810
|
Rented
List Price
$2,750
MLS #
73220723
- Rental
Sale Price
$2,750
Sale Date
6/15/24
|
| Rooms |
5 |
Full Baths |
1 |
Style |
|
Garage Spaces |
0 |
GLA |
1,282SF |
Basement |
Yes |
| Bedrooms |
2 |
Half Baths |
0 |
Type |
Apartment |
Water Front |
No |
Lot Size |
|
Fireplaces |
0 |
Enjoy single-level living in 1,282 sq ft., 2 bedroom unit. Close to downtown Andover, the commuter
rail station and located on a dead-end cul-de-sac offering quiet living with little traffic. Avis
trails close to apartment and spend the warm months in the large back yard. Many new updates await
you. Extra large storage room in basement, with washer-dryer hookups plus and 2 assigned parking
spots. ALL applicants must fill out rental application and be responsible for payment of $35 fee for
credit report through TENANT TRACKS online. To run credit report, please be sure to include cell
number and email address on rental application.
Listing Office: RE/MAX Partners, Listing Agent: The Carroll Group
View Map

|
|
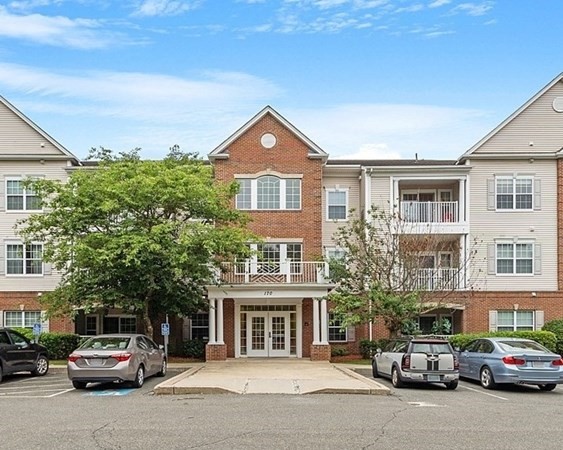
27 photo(s)
|
Andover, MA 01810
|
Rented
List Price
$2,750
MLS #
73193826
- Rental
Sale Price
$2,750
Sale Date
5/1/24
|
| Rooms |
5 |
Full Baths |
2 |
Style |
|
Garage Spaces |
1 |
GLA |
1,400SF |
Basement |
Yes |
| Bedrooms |
2 |
Half Baths |
0 |
Type |
Condominium |
Water Front |
No |
Lot Size |
|
Fireplaces |
0 |
FOR RENT: Turnkey 2 bedroom 2 full baths top floor condo unit offers in-unit washer and dryer plus
a fully applicanced eat in kitchen with maple cabinetry, granite countertops and tile flooring. The
spacious formal dining room includes wainscoting, chair rail, crown molding and hardwood floors. The
light and bright living room includes hardwood flooring, crown molding and access to private
balcony. 2 nicely sized bedrooms with ample closet space. Additional amenities include 1 car garage
parking, extra storage, and ample outdoor lot parking. Excellent rental opportunity across the
street from YMCA and just minutes to commute routes. Available immediately!
Listing Office: RE/MAX Partners, Listing Agent: The Carroll Group
View Map

|
|
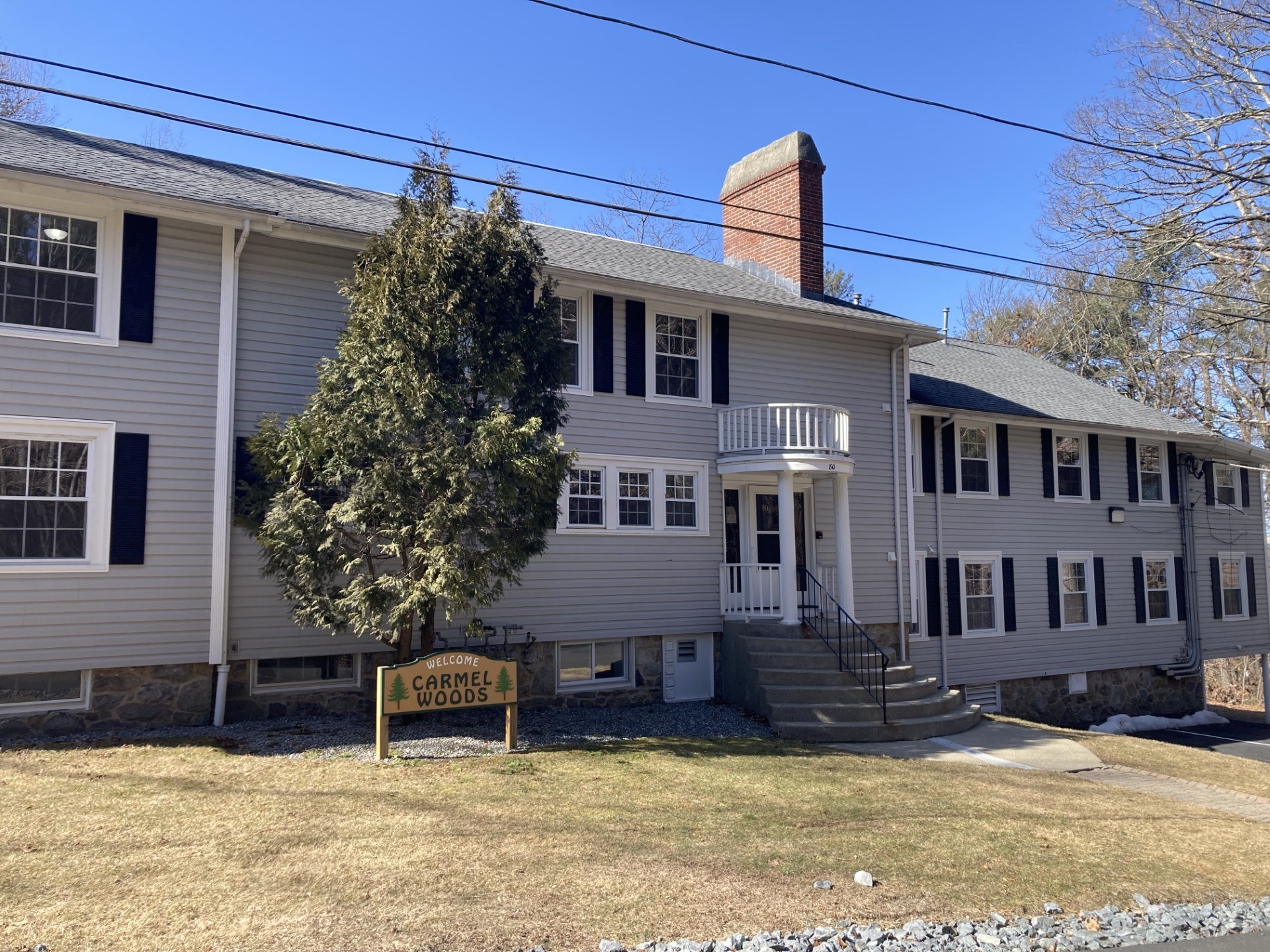
6 photo(s)
|
Andover, MA 01810
|
Rented
List Price
$3,200
MLS #
73220717
- Rental
Sale Price
$3,200
Sale Date
5/13/24
|
| Rooms |
7 |
Full Baths |
1 |
Style |
|
Garage Spaces |
0 |
GLA |
1,544SF |
Basement |
Yes |
| Bedrooms |
3 |
Half Baths |
0 |
Type |
Apartment |
Water Front |
No |
Lot Size |
|
Fireplaces |
0 |
Enjoy single-level living in this large, 1544 sq ft., 3 bedroom unit. Close to downtown Andover, the
commuter rail station and located on a dead-end cul-de-sac offering quiet living with little
traffic. Enjoy the Avis trails close by and spend the warm months in the large back yard. Many new
updates await you. Extra large storage room in basement, washer-dryer hookups in unit and 2 assigned
parking spots. ALL applicants must fill out rental application and be responsible for payment of $35
fee for credit report through TENANT TRACKS online. To run credit report, please be sure to include
cell number and email address on rental application.
Listing Office: RE/MAX Partners, Listing Agent: The Carroll Group
View Map

|
|
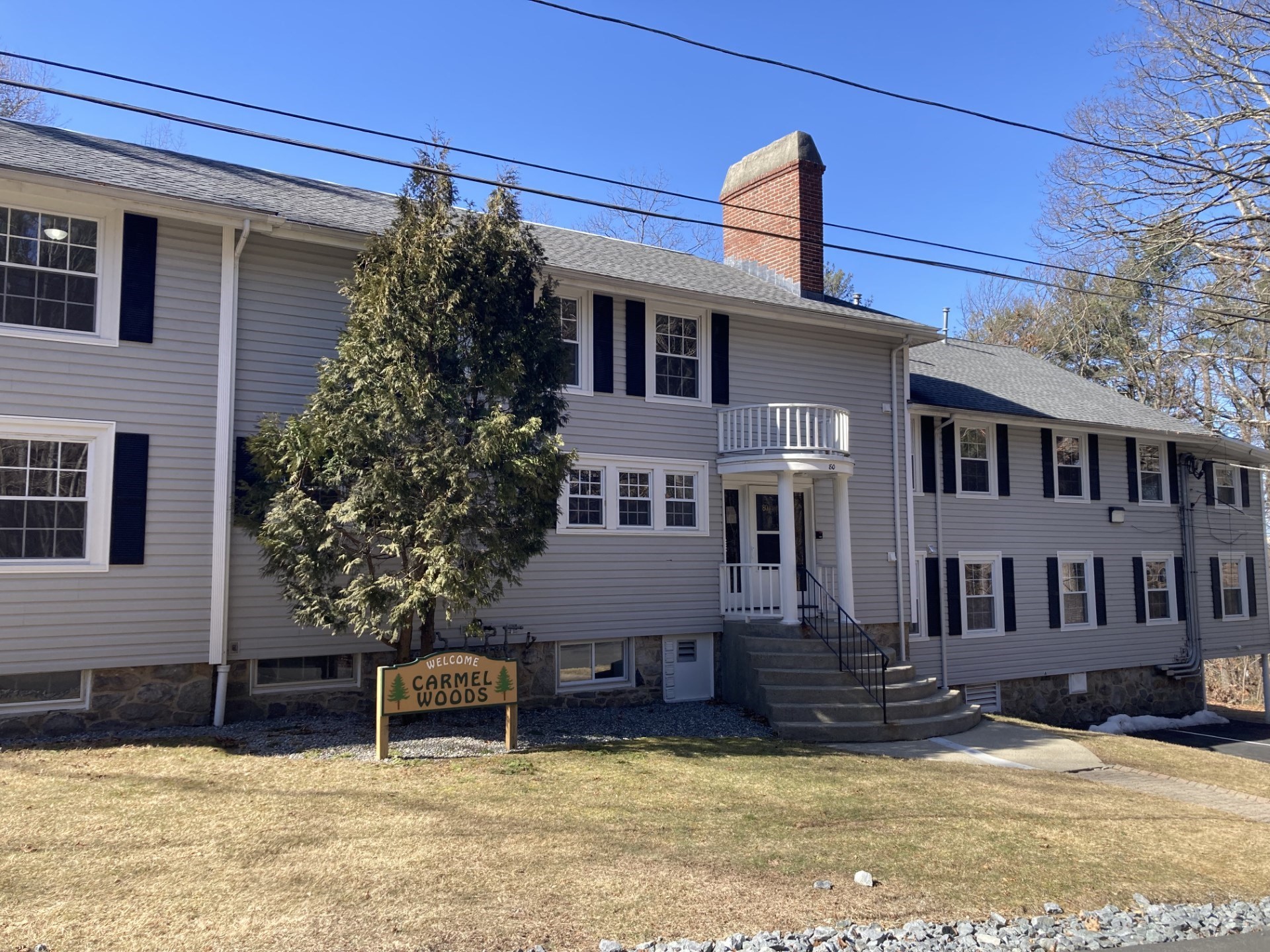
10 photo(s)
|
Andover, MA 01810
|
Rented
List Price
$3,200
MLS #
73220724
- Rental
Sale Price
$3,200
Sale Date
5/13/24
|
| Rooms |
8 |
Full Baths |
1 |
Style |
|
Garage Spaces |
0 |
GLA |
1,726SF |
Basement |
Yes |
| Bedrooms |
3 |
Half Baths |
1 |
Type |
Apartment |
Water Front |
No |
Lot Size |
|
Fireplaces |
0 |
Enjoy single-level living in this large, 1,726 sq ft., 3 bedroom unit. Close to downtown Andover,
the commuter rail station and located on a dead-end cul-de-sac offering quiet living with little
traffic. Enjoy the Avis trails close by and spend the warm months in the large back yard. Many new
updates await you. Extra large storage room in basement, washer-dryer hookups in unit and 2 assigned
parking spots. ALL applicants must fill out rental application and be responsible for payment of $35
fee for credit report through TENANT TRACKS online. To run credit report, please be sure to include
cell number and email address on rental application.
Listing Office: RE/MAX Partners, Listing Agent: The Carroll Group
View Map

|
|
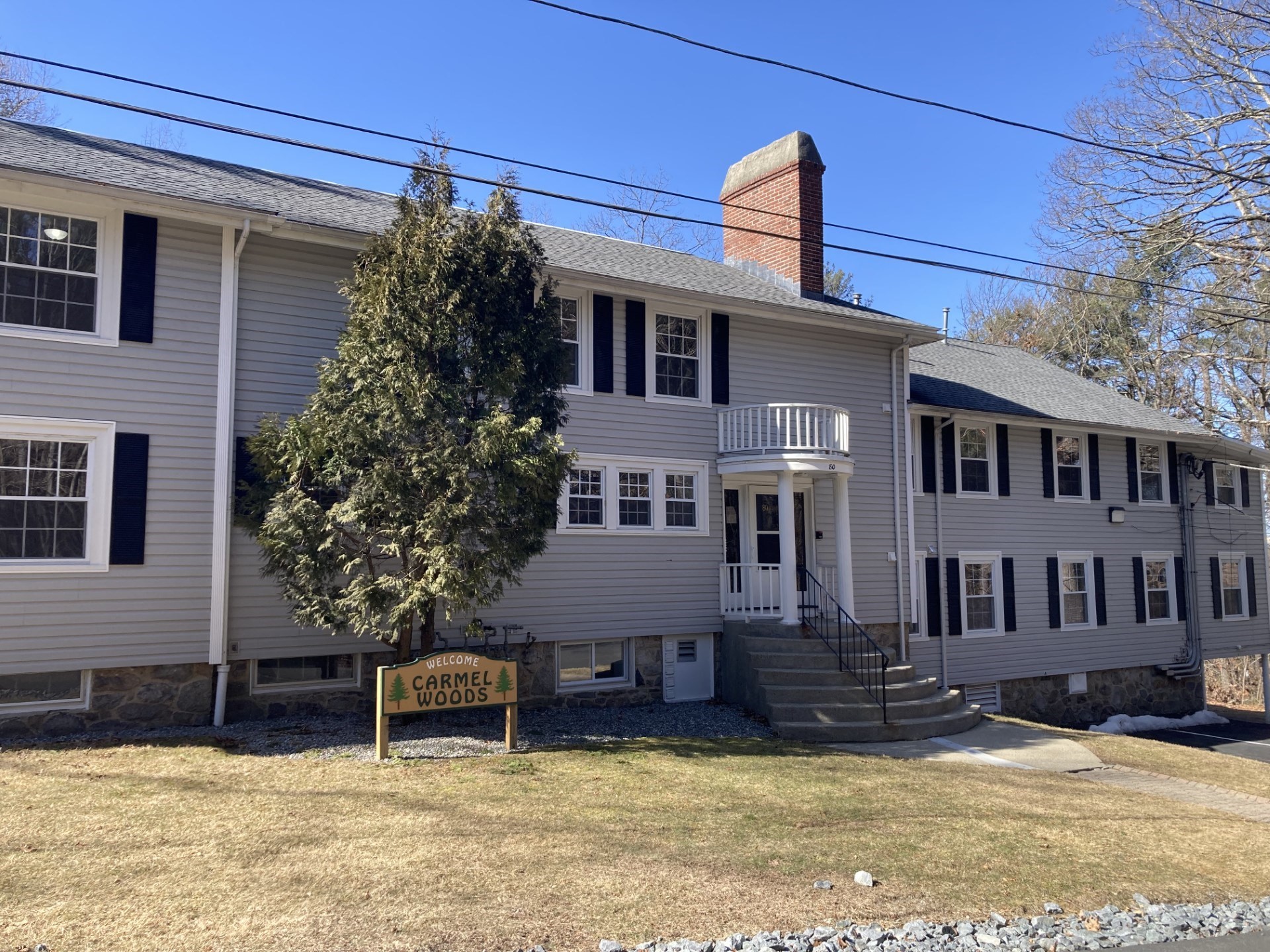
9 photo(s)
|
Andover, MA 01810
|
Rented
List Price
$3,400
MLS #
73220718
- Rental
Sale Price
$3,400
Sale Date
5/1/24
|
| Rooms |
8 |
Full Baths |
1 |
Style |
|
Garage Spaces |
0 |
GLA |
1,721SF |
Basement |
Yes |
| Bedrooms |
3 |
Half Baths |
1 |
Type |
Apartment |
Water Front |
No |
Lot Size |
|
Fireplaces |
0 |
Enjoy single-level living in this large, 1,721 sq ft., 3 bedroom unit. Close to downtown Andover,
the commuter rail station and located on a dead-end cul-de-sac offering quiet living with little
traffic. Enjoy the Avis trails close by and spend the warm months in the large back yard. Many new
updates await you. Extra large storage room in basement, washer-dryer hookups in unit and 2 assigned
parking spots. ALL applicants must fill out rental application and be responsible for payment of $35
fee for credit report through TENANT TRACKS online. To run credit report, please be sure to include
cell number and email address on rental application.
Listing Office: RE/MAX Partners, Listing Agent: The Carroll Group
View Map

|
|
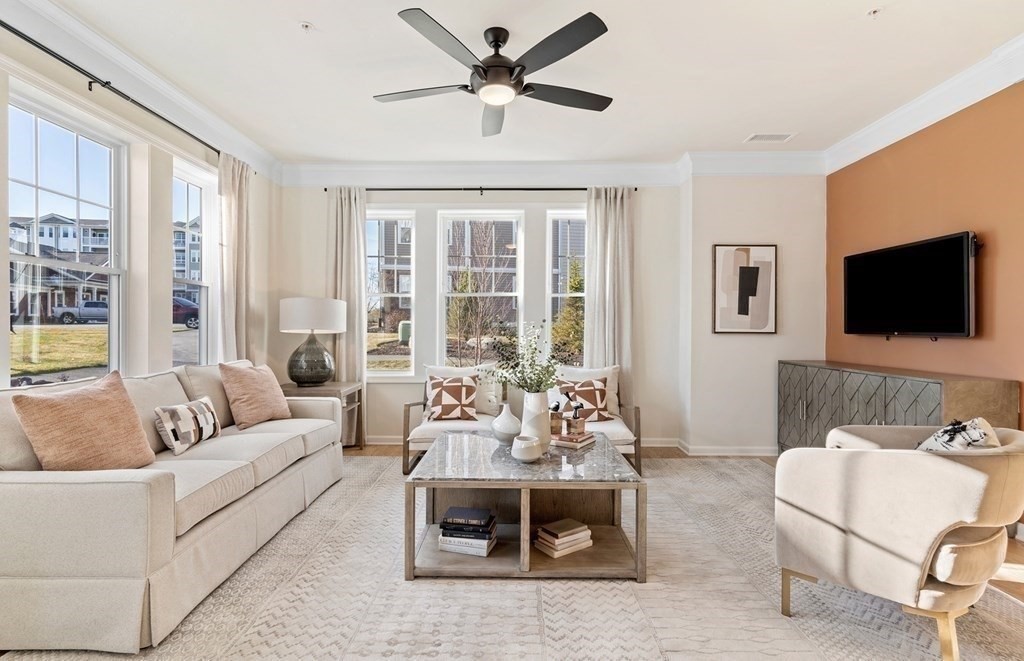
16 photo(s)
|
Andover, MA 01810
|
Rented
List Price
$3,500
MLS #
73212935
- Rental
Sale Price
$3,500
Sale Date
4/1/24
|
| Rooms |
5 |
Full Baths |
2 |
Style |
|
Garage Spaces |
1 |
GLA |
1,469SF |
Basement |
Yes |
| Bedrooms |
2 |
Half Baths |
0 |
Type |
Condominium |
Water Front |
No |
Lot Size |
|
Fireplaces |
0 |
62+ Community- Andover RENTAL -Wonderful rental opportunity! Brand new 2 bedroom 2 full bath at
Riverside Woods Condominium! This unit is located on the first floor in desirable building and
backs up to conservation trails. Inside you'll find a sun filled, open concept floor plan that is
fabulous when entertaining. The oversize kitchen with granite counters and upscale appliances flows
into the formal dining room, and the spacious living room with lots of natural lighting throughout.
The primary suite and guest bedroom are nicely sized and offer ample closet space. Additional
features include 1 car garage parking and 1 deeded off street parking. Community ammenities includes
club house with fitness center, multipurpose room, outside grilling stations, outside gathering
area, and walking trails! Fabulous rental opportunity in Andover for 62 + Community! Available
immediately!
Listing Office: RE/MAX Partners, Listing Agent: The Carroll Group
View Map

|
|
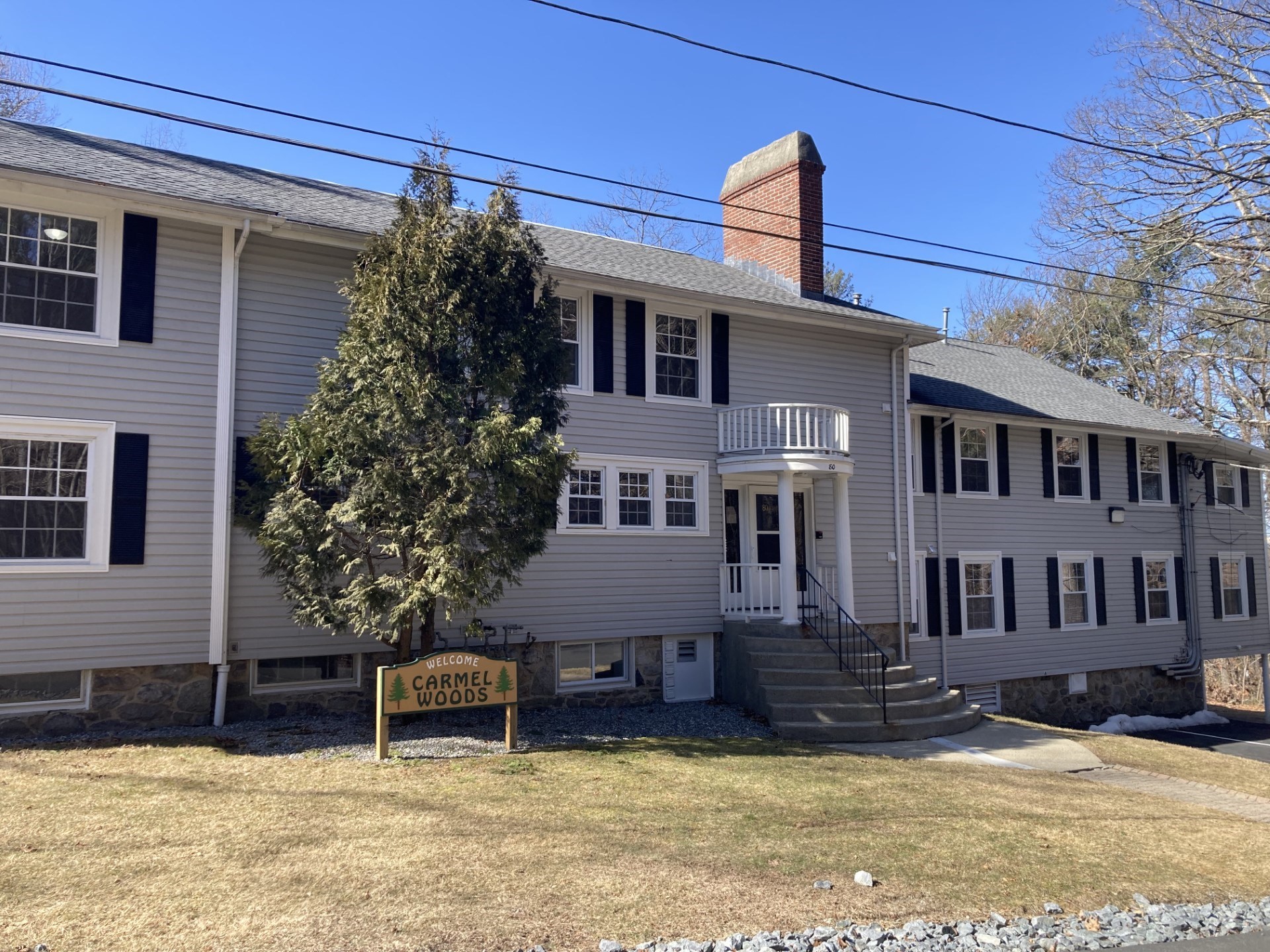
8 photo(s)
|
Andover, MA 01810
|
Rented
List Price
$3,500
MLS #
73220720
- Rental
Sale Price
$3,500
Sale Date
5/13/24
|
| Rooms |
8 |
Full Baths |
2 |
Style |
|
Garage Spaces |
0 |
GLA |
1,726SF |
Basement |
Yes |
| Bedrooms |
4 |
Half Baths |
0 |
Type |
Apartment |
Water Front |
No |
Lot Size |
|
Fireplaces |
0 |
Enjoy single-level living in this large, 1,726 sq ft., 4 bed, 2 full bath unit. Close to downtown
Andover, the commuter rail station and located on a dead-end cul-de-sac offering quiet living with
little traffic. Enjoy the Avis trails close by and spend the warm months in the large back yard.
Many new updates await you. Extra large storage room in basement, washer-dryer hookups in unit and 2
assigned parking spots. ALL applicants must fill out rental application and be responsible for
payment of $35 fee for credit report through TENANT TRACKS online. To run credit report, please be
sure to include cell number and email address on rental application.
Listing Office: RE/MAX Partners, Listing Agent: The Carroll Group
View Map

|
|
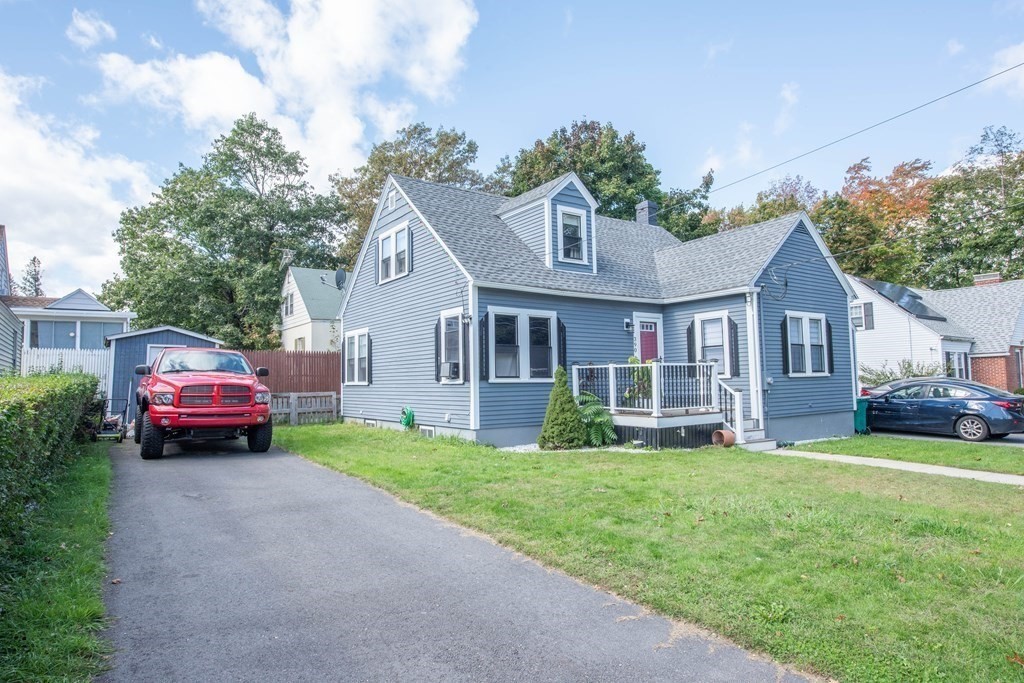
23 photo(s)
|
Fitchburg, MA 01420
|
Sold
List Price
$250,000
MLS #
73168309
- Single Family
Sale Price
$250,000
Sale Date
4/29/24
|
| Rooms |
6 |
Full Baths |
1 |
Style |
Cape |
Garage Spaces |
1 |
GLA |
1,264SF |
Basement |
Yes |
| Bedrooms |
3 |
Half Baths |
2 |
Type |
Detached |
Water Front |
No |
Lot Size |
5,530SF |
Fireplaces |
0 |
**SHORT SALE** Sold "as is", "as seen", "where is". Seller/Agent make no warranties or
representations. Buyer responsible for any and all inspections necessary to complete sale, including
smoke certifications, and final water bill. Inspection is to be completed within 10 days of offer
acceptance by the seller. Buyers will be required to provide listing broker with the inspection
report for negotiation purposes. Buyer is responsible for $5,000 fee for short sale negotiation and
water balance of $7,102.33 as of 11/27/2023 due at closing and cannot be financed. On the first
floor you are greeted with the living room w/ hardwood flooring, an updated kitchen offers stainless
appliances, granite countertops with lots of cabinet space. The dining room has recessed lighting,
hardwood flooring, and exterior access. The master bedroom has hardwood flooring and a full bath
completes the first level. Upstairs features 2 additional bedrooms with wall to wall carpet and a
half bath in bed 3.
Listing Office: RE/MAX Partners, Listing Agent: James Pham
View Map

|
|
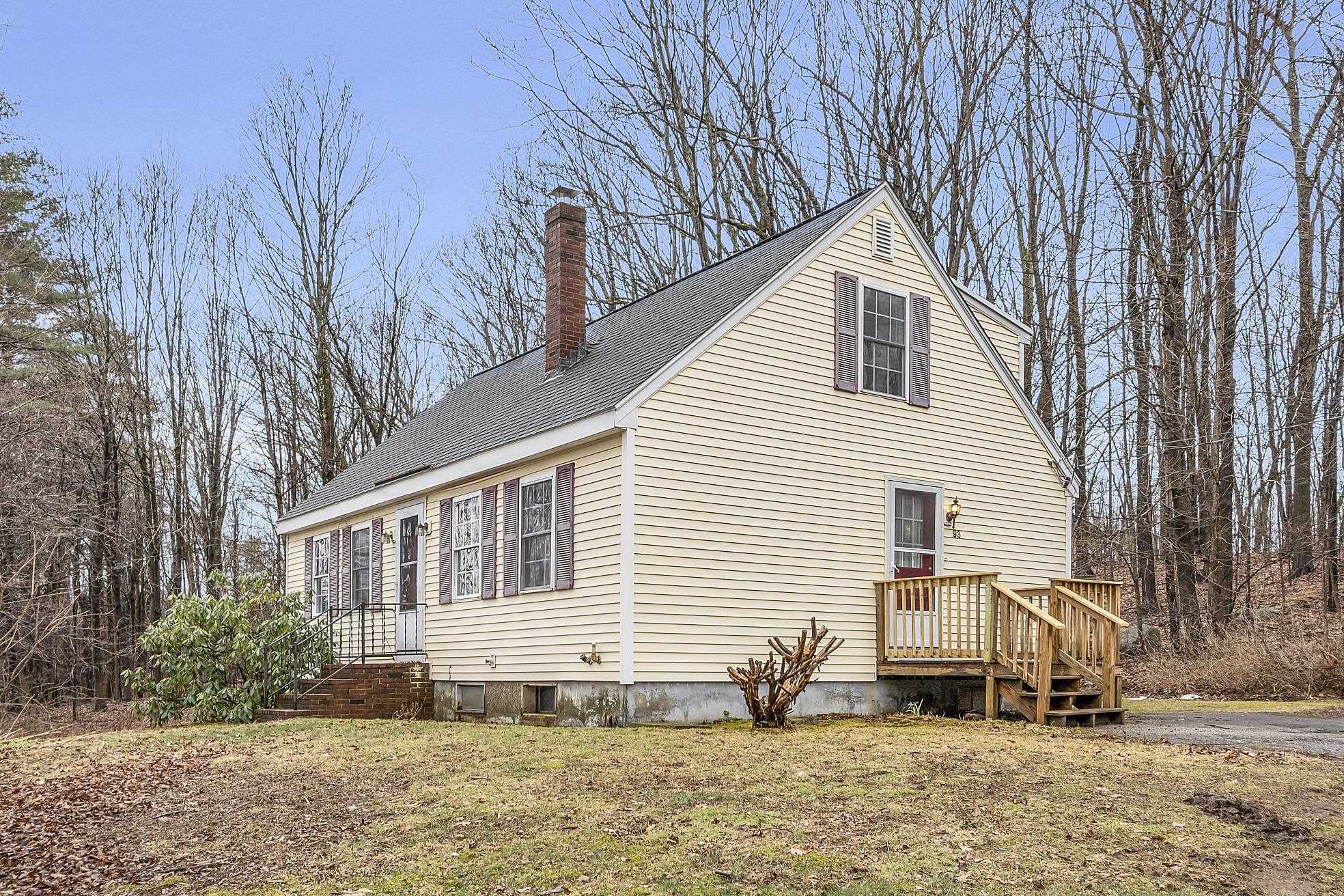
40 photo(s)
|
Hollis, NH 03049-6017
|
Sold
List Price
$459,000
MLS #
4990130
- Single Family
Sale Price
$450,000
Sale Date
5/17/24
|
| Rooms |
6 |
Full Baths |
1 |
Style |
|
Garage Spaces |
0 |
GLA |
1,894SF |
Basement |
Yes |
| Bedrooms |
3 |
Half Baths |
1 |
Type |
|
Water Front |
No |
Lot Size |
43,560SF |
Fireplaces |
0 |
Sunny cape just outside of Hollis Center. Open floor plan with a spacious kitchen/dining area,
hardwood floors, living room plus additional room on first floor could be dining, office or bedroom.
Hardwood flooring main living area on first floor. Basement partial finished has potential for
added space.Other notes roof approx 8 years, furnace 13 years, hot water heater13 years also.
Septic system failed. A current design by Meridian Land Services is done and waiting town approval.
Best option would be construction or renovation loan to cover septic cost.We have a one bid for the
septic cost from a local company. See agent for detail .
Listing Office: RE/MAX Partners, Listing Agent: Joan Denaro
View Map

|
|
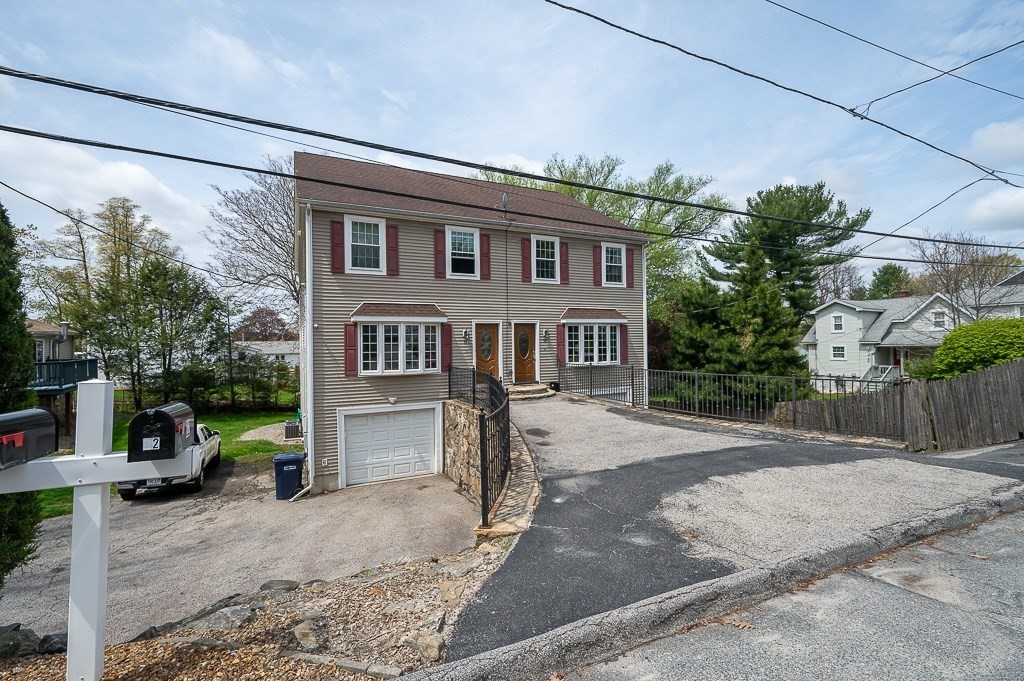
40 photo(s)
|
Worcester, MA 01604
|
Sold
List Price
$429,900
MLS #
73235087
- Single Family
Sale Price
$455,000
Sale Date
7/23/24
|
| Rooms |
6 |
Full Baths |
2 |
Style |
Colonial |
Garage Spaces |
1 |
GLA |
1,680SF |
Basement |
Yes |
| Bedrooms |
3 |
Half Baths |
1 |
Type |
Detached |
Water Front |
No |
Lot Size |
4,059SF |
Fireplaces |
0 |
Welcome home to this Updated and Well Maintained 3 Bedroom 2.5 Bath Colonial in Worcester! Hydro Air
Heating and Central Air! This home's open floor plan is perfect for entertaining. Enjoy gleaming
hardwood flooring in your spacious Living Room and Dining Room. Updated Kitchen is packed with
plenty of Cabinets, lovely Granite Countertops and Stainless Steel Appliances. Updated Powder Room!
Walk outside to your large deck with plenty of space for grilling and outdoor entertaining. Main
Bedroom offers a walk-in closet and updated Full Bath with walk-in Tiled Shower! Additionally,
there are two ample Bedrooms with plenty of storage. Second Floor Washer/Dryer. Pull Down Attic for
additional storage. Pretty yard. One Car Garage under with plenty of additional off street parking.
Perfect commuter location- with easy access to UMASS, MASS Pike, Major Routes, Great Restaurants,
Hanover Theater, Tuft's Vet School and Universities! A pleasure to show.
Listing Office: Coldwell Banker Realty - Worcester, Listing Agent: Mary V. Surette
View Map

|
|
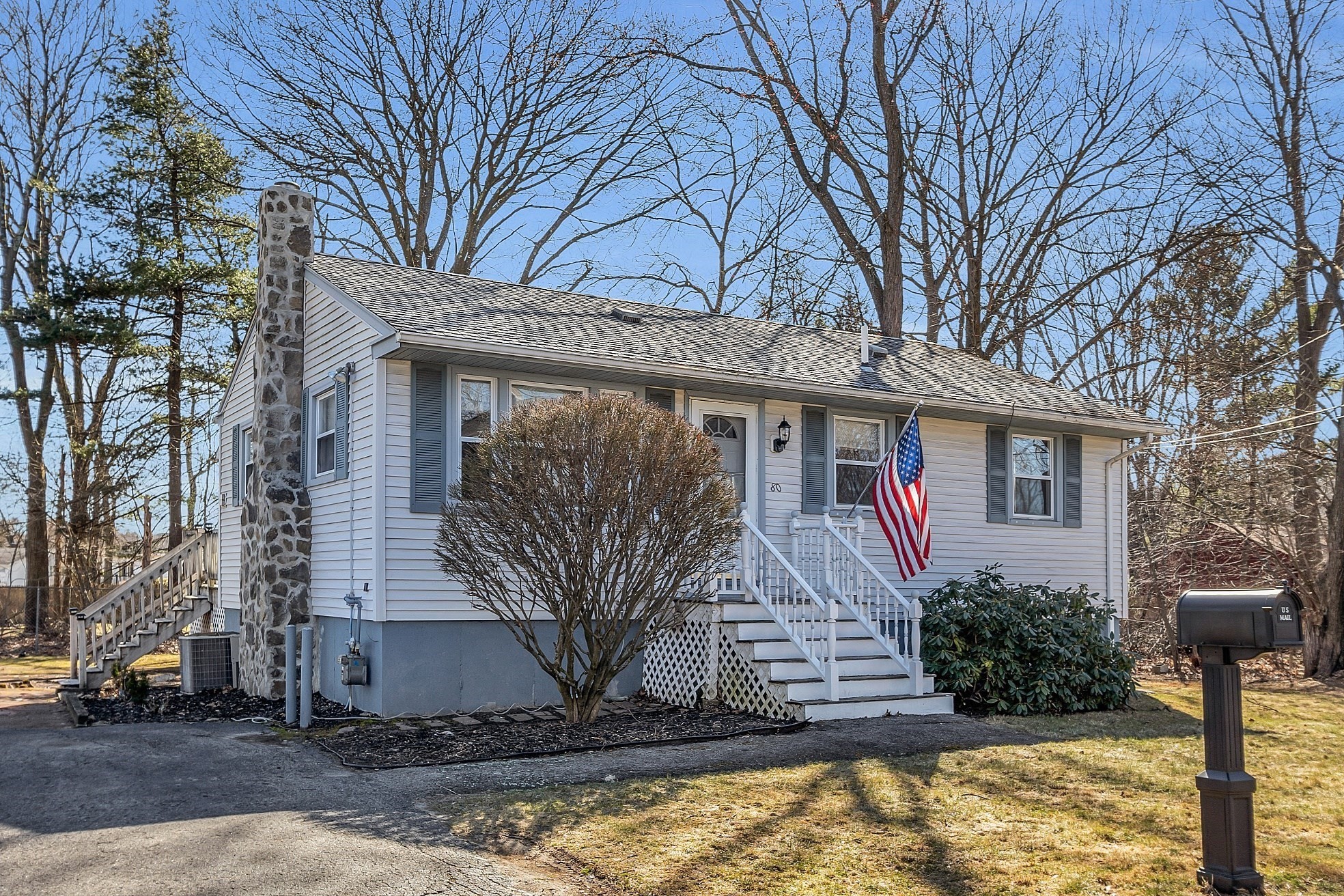
36 photo(s)
|
Methuen, MA 01844
|
Sold
List Price
$459,000
MLS #
73211763
- Single Family
Sale Price
$470,000
Sale Date
4/30/24
|
| Rooms |
6 |
Full Baths |
1 |
Style |
Ranch |
Garage Spaces |
0 |
GLA |
1,426SF |
Basement |
Yes |
| Bedrooms |
2 |
Half Baths |
0 |
Type |
Detached |
Water Front |
No |
Lot Size |
14,000SF |
Fireplaces |
0 |
Location, location! Pride of ownership cozy ranch house for sale in desirable Methuen neighborhood.
This 2 bedroom ranch has a lot to offer. Features include fully applianced Updated eat-in kitchen
with granite countertops and stainless steel appliances, inviting living room with oversized primary
bedroom, updated bath, finished lower level with family room and possible 3rd bedroom in LL,
oversized deck on a private 14,000 sq. ft. lot. Large Shed for lots of storage. A must
see!
Listing Office: RE/MAX Partners, Listing Agent: Paul Annaloro
View Map

|
|
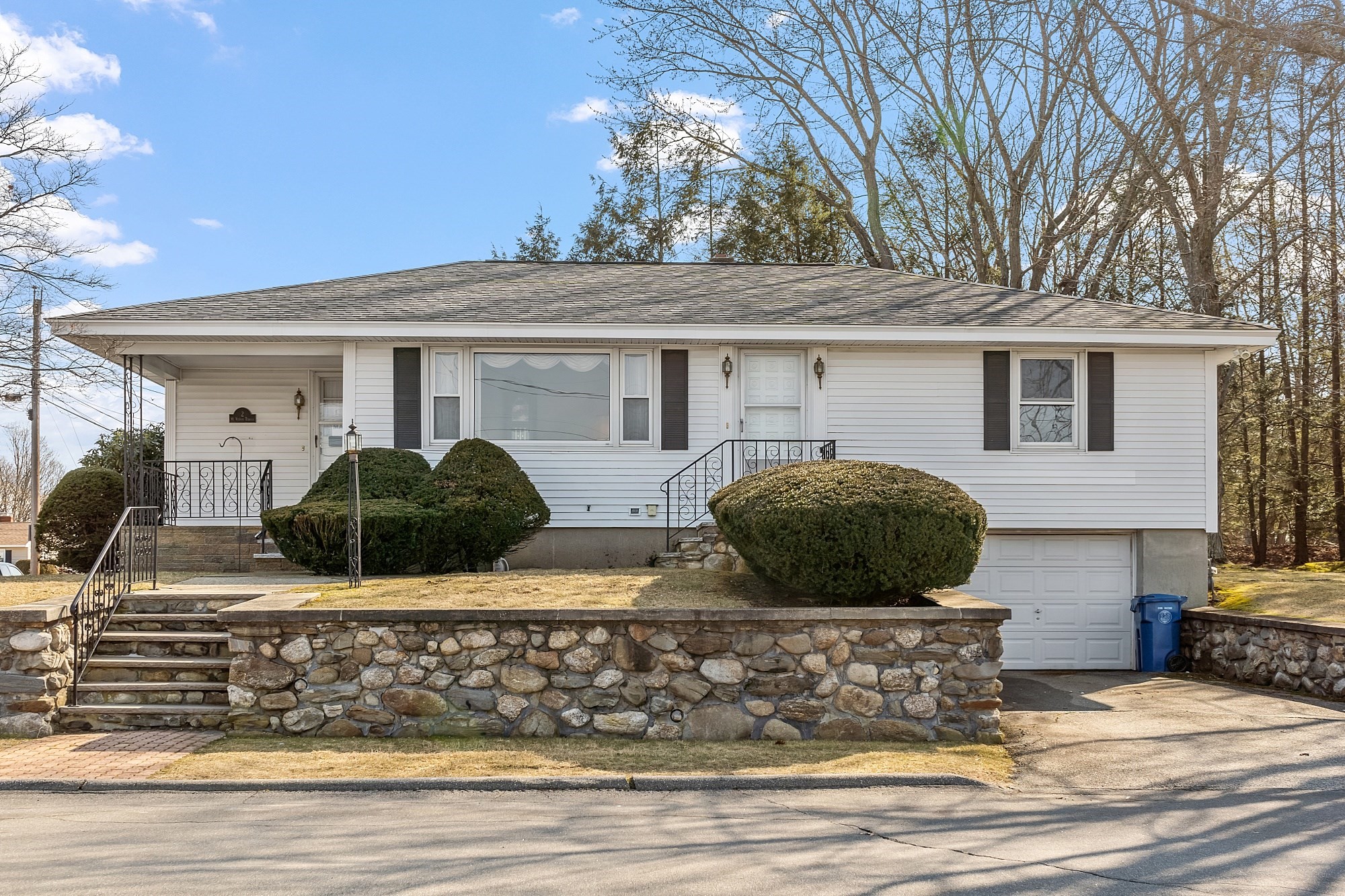
33 photo(s)
|
Lawrence, MA 01843
(South Lawrence)
|
Sold
List Price
$449,900
MLS #
73206992
- Single Family
Sale Price
$505,000
Sale Date
4/9/24
|
| Rooms |
5 |
Full Baths |
1 |
Style |
Ranch |
Garage Spaces |
1 |
GLA |
1,360SF |
Basement |
Yes |
| Bedrooms |
2 |
Half Baths |
0 |
Type |
Detached |
Water Front |
No |
Lot Size |
10,322SF |
Fireplaces |
0 |
Great opportunity in this wonderful location, a perfect fit for those starting out or slowing down.
Easy maintenance in this two bedroom, one bath, hip roof ranch in the desirable Mount Vernon
neighborhood. Hardwood floors, new heating system, new water heater, natural gas, and one car
garage on a manageable, corner lot. Low traffic yet minutes to shopping and major highways. Large
full basement with high ceilings for future finishing. Private back yard for your gardening talents
and birdwatching. With a little bit of effort, this will be a real charmer. If you're not ready for
condo living, we've got the house for you!
Listing Office: RE/MAX Partners, Listing Agent: The Carroll Group
View Map

|
|
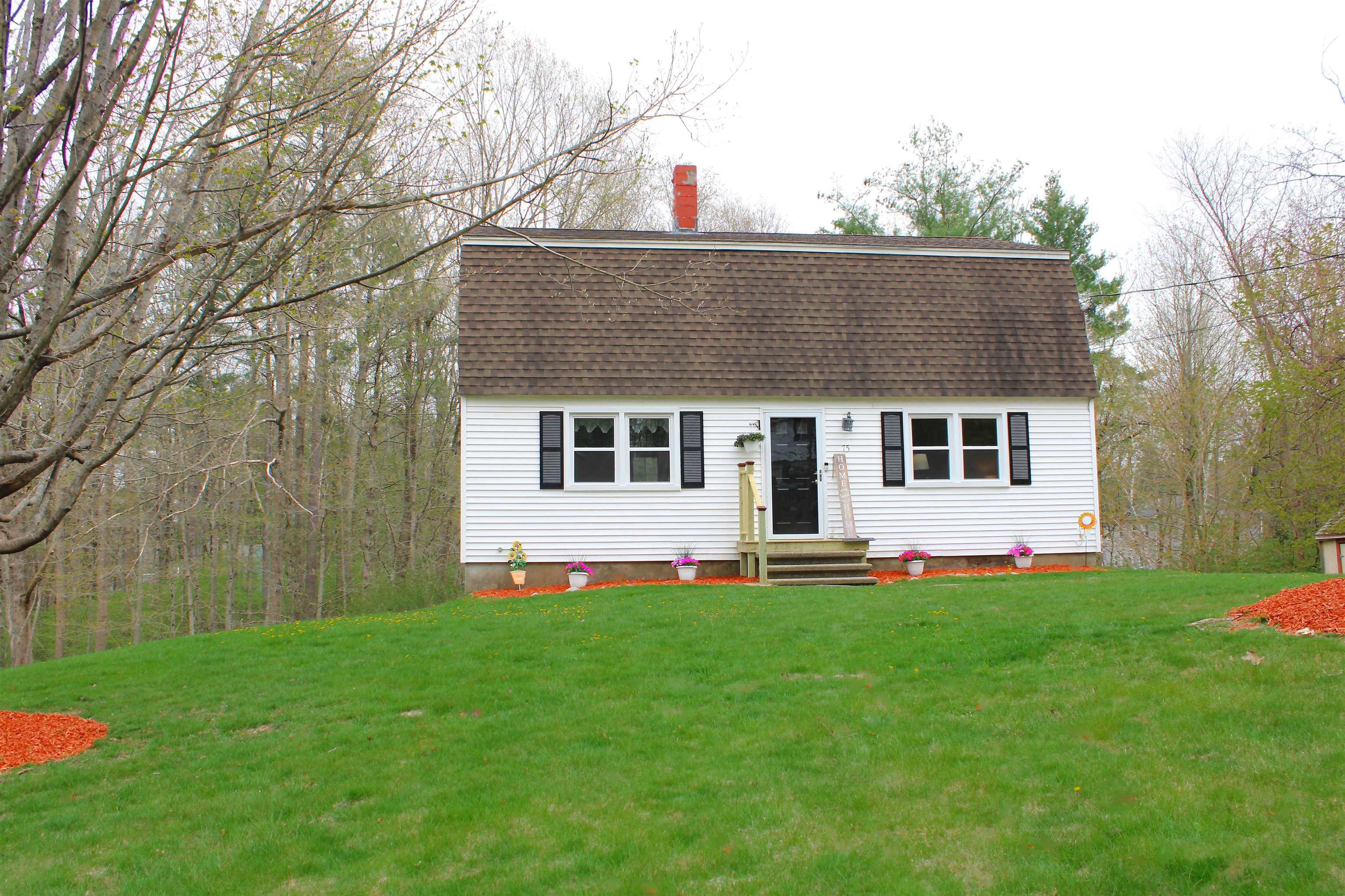
22 photo(s)
|
Derry, NH 03038
|
Sold
List Price
$489,000
MLS #
4994534
- Single Family
Sale Price
$515,000
Sale Date
6/28/24
|
| Rooms |
10 |
Full Baths |
2 |
Style |
|
Garage Spaces |
0 |
GLA |
1,762SF |
Basement |
Yes |
| Bedrooms |
4 |
Half Baths |
0 |
Type |
|
Water Front |
No |
Lot Size |
1.10A |
Fireplaces |
0 |
Welcome Home, everything you have been waiting for finally has arrived to the market! Nestled in the
heart of Derry, location is the keyword here. Easy access to all major routes and close proximity to
all your shopping, groceries, restaurants, etc. This property boasts 4 bedrooms to make plenty of
space for your current or future family. With 3 bedrooms on the second floor and one conveniently
located on the first, the options are endless. On the first floor you will walk into a generously
sized family room with natural light shining in through the windows. Continue down the hall and you
again find tons of natural light in the kitchen, which also features a large eat-in island looking
out at your back deck and wooded backyard. If you are looking for something more formal, there is a
dining room right off the kitchen as well! You will also find a 3/4 bathroom downstairs and your
full bathroom on the second level with the rest of the bedrooms. The home does not stop there. Make
your way down to the basement where you will find an additional recreation room to enjoy. Even in
the basement you will notice natural light as it shines through your walkout slider, all this space
just waiting for your imagination. Once outside, you will notice the vast amount of privacy offered
by the wooded 1.10 acre lot. Which is perfect while you are enjoying your pool and attached deck all
summer long! This home and all of it's wonderful features will not last long, make sure you get to
see it!
Listing Office: Keller Williams Gateway Realty, Listing Agent: Chris Saulnier
View Map

|
|
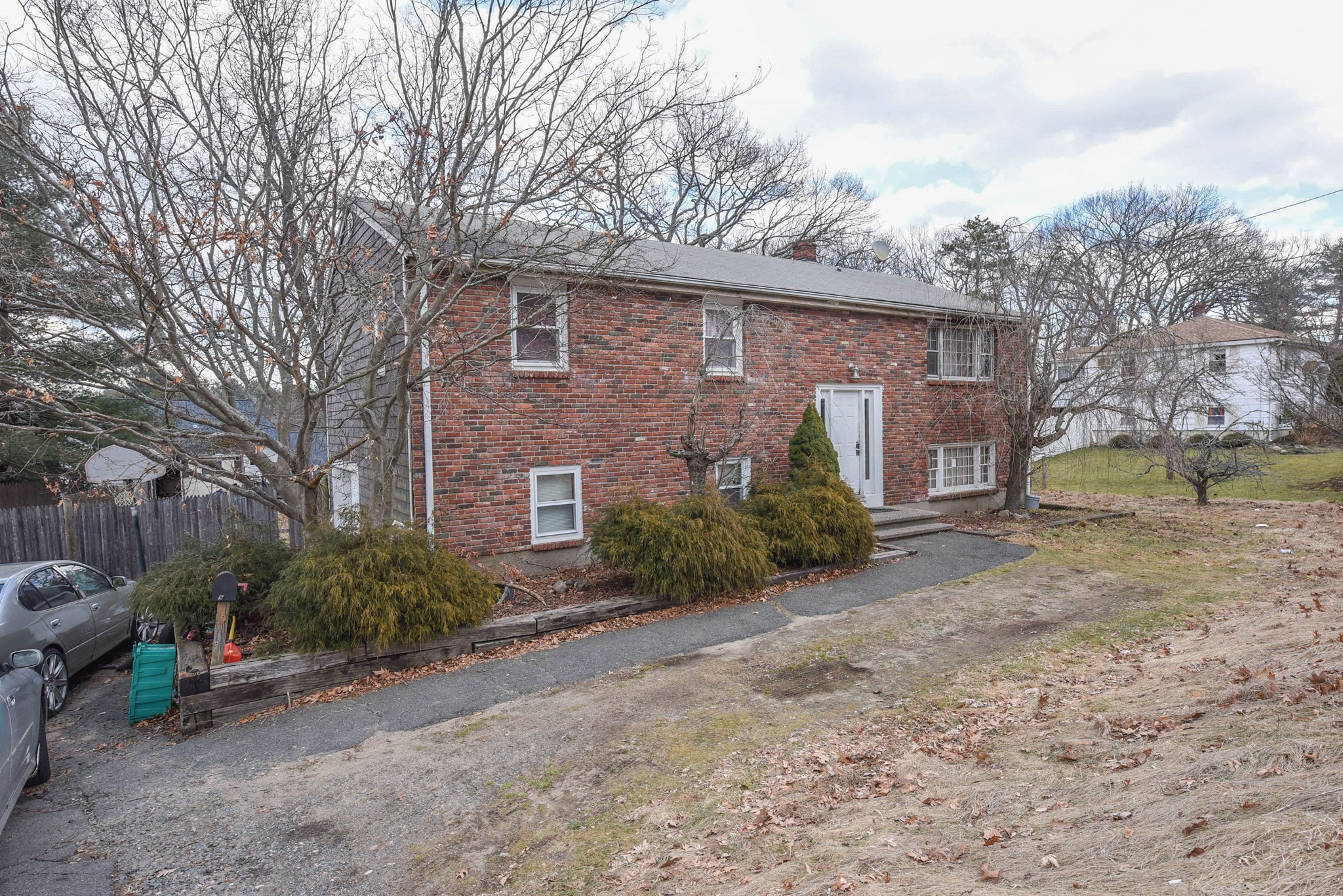
23 photo(s)
|
Peabody, MA 01960
|
Sold
List Price
$450,000
MLS #
73199252
- Single Family
Sale Price
$526,771
Sale Date
4/4/24
|
| Rooms |
3 |
Full Baths |
1 |
Style |
Raised
Ranch,
Split
Entry |
Garage Spaces |
1 |
GLA |
1,680SF |
Basement |
Yes |
| Bedrooms |
3 |
Half Baths |
1 |
Type |
Detached |
Water Front |
No |
Lot Size |
15,002SF |
Fireplaces |
0 |
This charming home is nestled in a fantastic location but in need of renovation, offering endless
possibilities for the right buyers. Will not qualify for VA or FHA financing. Built in 1966, with a
nice floor plan, 3 bed rooms, 1 1/2 baths on a great lot, expansive backyard with lots of
opportunity for outside activities and puttering in the garden and in-ground pool. Don�t miss the
opportunity to make this your home! Group showing Monday 2/5 @ 4PM.
Listing Office: RE/MAX Partners, Listing Agent: James Pham
View Map

|
|
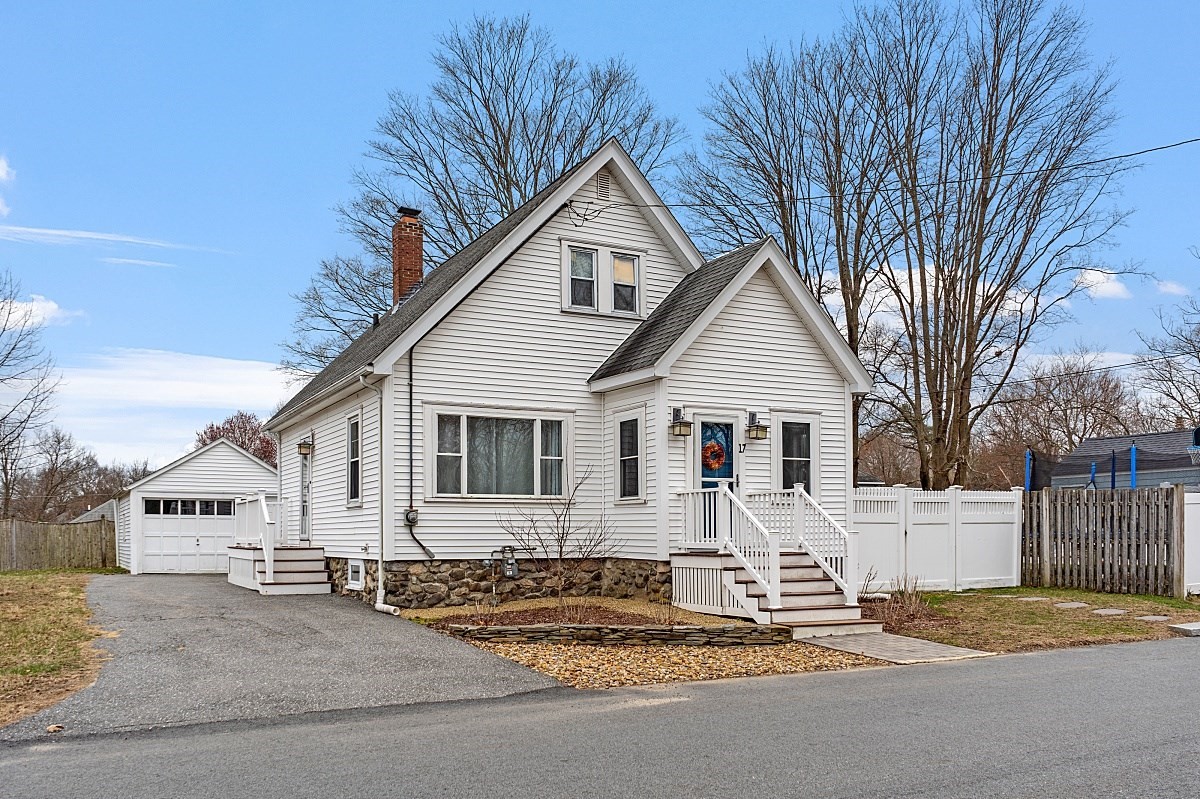
35 photo(s)

|
Andover, MA 01810-1304
|
Sold
List Price
$474,900
MLS #
73220603
- Single Family
Sale Price
$528,000
Sale Date
5/17/24
|
| Rooms |
5 |
Full Baths |
1 |
Style |
Colonial |
Garage Spaces |
1 |
GLA |
1,008SF |
Basement |
Yes |
| Bedrooms |
2 |
Half Baths |
0 |
Type |
Detached |
Water Front |
No |
Lot Size |
3,999SF |
Fireplaces |
0 |
Charming Colonial home on a level lot in a convenient location! This move in ready home has been
updated and includes newer heating system, maintenance free vinyl siding and newer roof. Inside
you�ll find a fabulous open floor plan that includes light and bright eat in kitchen with newer
cabinetry, Stainless Steel appliances and French Doors leading out to new private patio. The living
and dining room combination offer recessed lighting, hardwood flooring and picture window
overlooking front yard, The full bath and mud room/foyer complete the main level. Upstairs you�ll
find 2 nicely sized bedrooms with bamboo flooring and ample closet space. Outside you'll find a
detached garage, plenty of off street parking and a fenced yard. Minutes to downtown Andover,
schools and commuter routes makes this an excellent opportunity to own such an updated home in a
desirable location!
Listing Office: RE/MAX Partners, Listing Agent: The Carroll Group
View Map

|
|
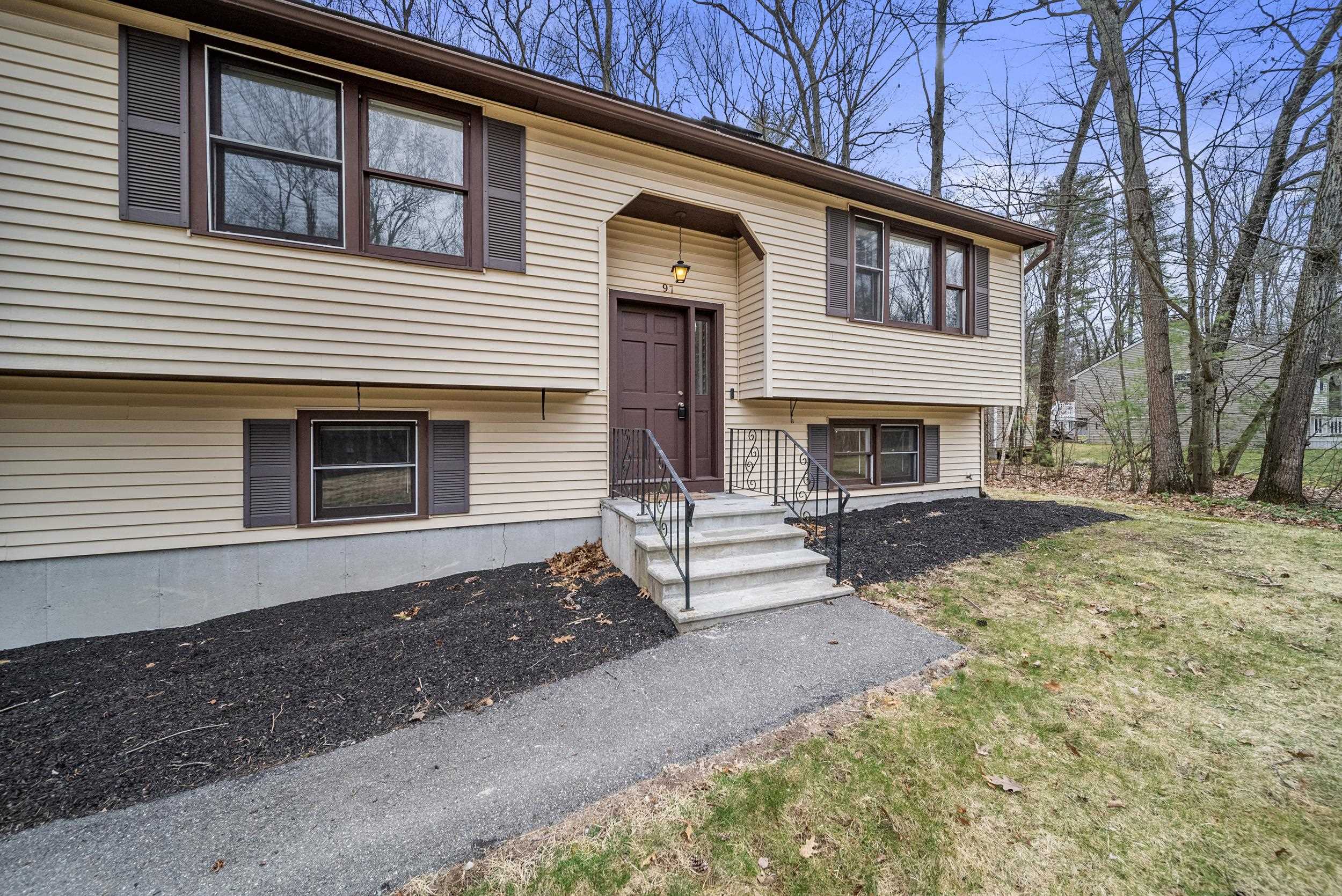
40 photo(s)
|
Derry, NH 03038
|
Sold
List Price
$469,900
MLS #
4990170
- Single Family
Sale Price
$530,000
Sale Date
5/10/24
|
| Rooms |
7 |
Full Baths |
2 |
Style |
|
Garage Spaces |
2 |
GLA |
1,797SF |
Basement |
Yes |
| Bedrooms |
3 |
Half Baths |
0 |
Type |
|
Water Front |
No |
Lot Size |
1.38A |
Fireplaces |
0 |
Set back with privacy in a wonderfully convenient location, this impressive home offers many updates
and is presented in turn key condition. The heart of the home features a floor to ceiling brick
fireplace, adding warmth and character to the main living spaces. The cathedral ceiling and
abundance of natural light complement the flow of the open concept and the spacious layout of the
kitchen and dining area. With 3 bedrooms, a bonus room and two baths, there's plenty of room for
everyone to unwind and relax. Very nicely maintained, the features and updates include new flooring
in nearly every room, each room freshly painted, completely updated bathrooms, stainless steel
kitchen appliances, all new light fixtures and a beautiful new deck to enjoy in the private
backyard. The unique bonus room off the living room creates an additional living level, ideal for an
office, hobby room etc. The lower level has an additional finished room with custom built bookcases
and a laundry/storage room. The garage, also recently painted has newer insulated doors and
fantastic lighting, ideal for the car enthusiast ! There is so much to love about this home and
not much more to do than move in and enjoy! And welcome home! Showings begin immediately. Open
House Sunday April 7 12:00-2:00
Listing Office: Coldwell Banker Realty Bedford NH, Listing Agent: Diana Lagasse
View Map

|
|
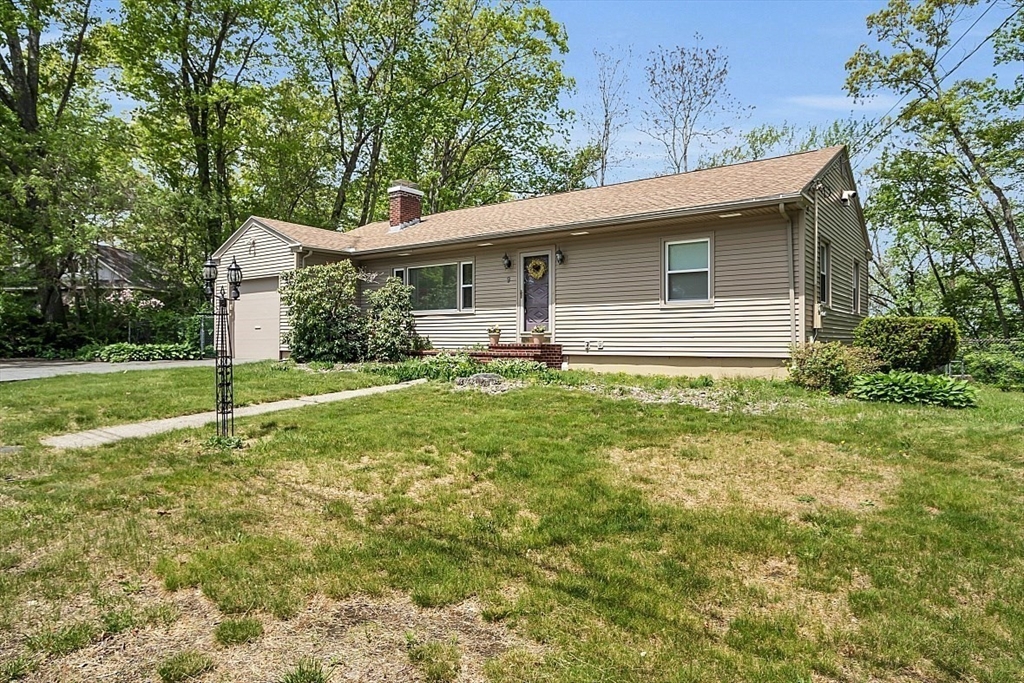
37 photo(s)
|
Lawrence, MA 01843
|
Sold
List Price
$489,900
MLS #
73240007
- Single Family
Sale Price
$530,000
Sale Date
6/17/24
|
| Rooms |
5 |
Full Baths |
1 |
Style |
Ranch |
Garage Spaces |
1 |
GLA |
1,372SF |
Basement |
Yes |
| Bedrooms |
2 |
Half Baths |
1 |
Type |
Detached |
Water Front |
No |
Lot Size |
10,400SF |
Fireplaces |
1 |
Sited at the top of Phillips Hill on arguably the nicest street in South Lawrence, you have arrived
at a home beloved by its owner for 25 years. Spacious fireplaced living room opens to dining room
with sliders to an enormous 2-tiered deck nestled in an oasis like setting, perfect for entertaining
or sitting quietly on warm days. The lower deck is 41' x 25' and the upper deck is 11' x 15'.
Hardwood flooring may be found throughout the main level of the home except for kitchen and bath.
Eat-in kitchen, two generous sized bedrooms and full bath complete the main level. The spacious
lower level comprises three separate areas, one of which has been partially finished and used as a
bedroom at one time. A half bath is just outside of that room. Large laundry room and work room are
very functional with potential to be finished. Your personal touches and modern updates will
complete this very pretty picture. Winter and spring evening views of Lawrence city lights will
blow you away!
Listing Office: RE/MAX Partners, Listing Agent: Catherine Hubbard
View Map

|
|
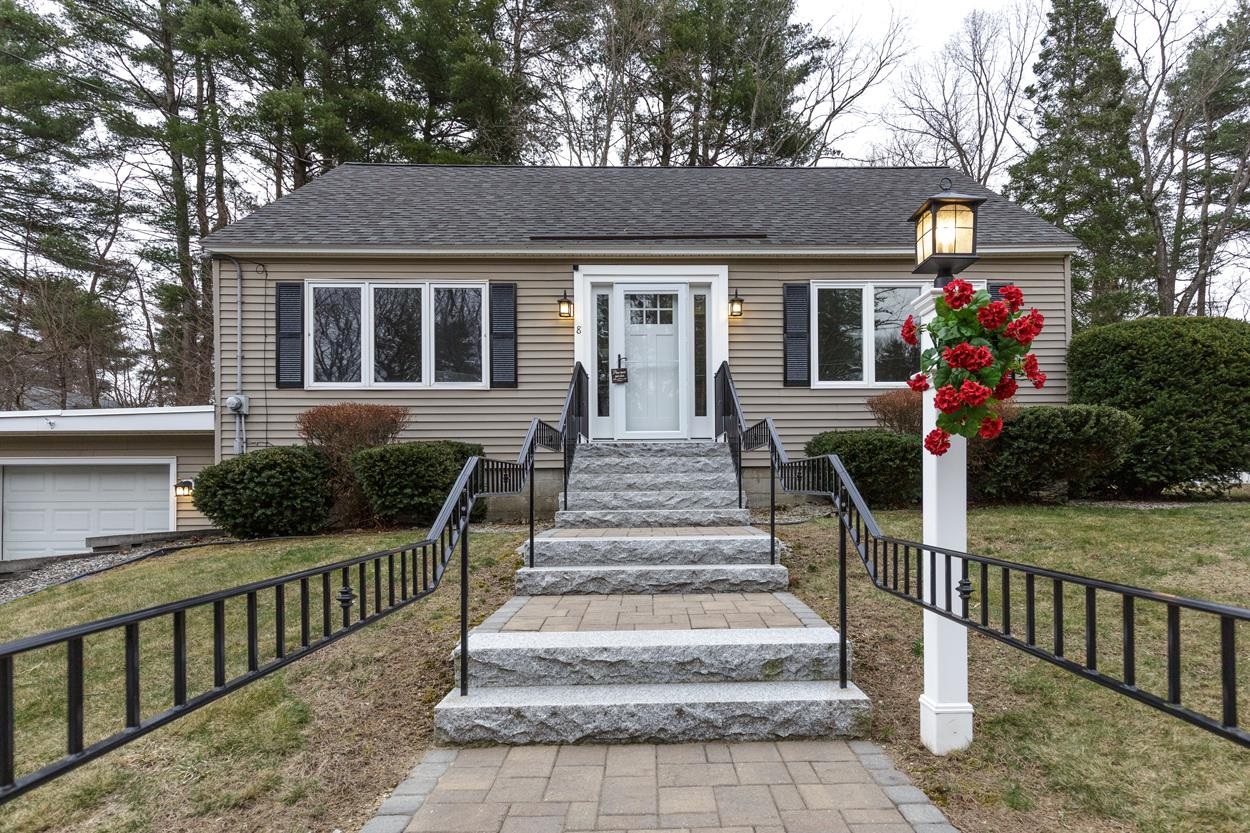
39 photo(s)
|
Plaistow, NH 03865
|
Sold
List Price
$524,900
MLS #
4988789
- Single Family
Sale Price
$535,000
Sale Date
5/2/24
|
| Rooms |
7 |
Full Baths |
1 |
Style |
|
Garage Spaces |
1 |
GLA |
1,736SF |
Basement |
Yes |
| Bedrooms |
3 |
Half Baths |
0 |
Type |
|
Water Front |
No |
Lot Size |
12,197SF |
Fireplaces |
0 |
Charming & Welcoming Cape features WOW curb appeal showcasing a craftsman style front door, striking
solid granite front steps and paver walkway with iron rails. The open floor plan is warm and
inviting and the home is beautifully sited on a bright, sunny lot in a subdivision of attractive
homes. Flooded with bright natural light the 1st floor comprises a bedroom, open kitchen & dining
area, living room w/ triple casement window and a full bath w/ laundry, washer + dryer incl.
Completing the first floor is a lovely family room with brick hearth, ceiling fan + double sliders
leading to an updated Azek TimberTech deck. The 2nd floor has 2 additional bedrooms. Updates
include: Freshly painted interior, refinished kitchen & bath cabinets, carpet, stainless steel
kitchen appliances, exterior & interior lighting. The exterior features a level partially fenced in
backyard area, storage sheds and a workshop with power and work bench. There is a convenient
driveway that leads to the rear of the house. The full basement features a built in workbench and
table and a utility sink. Located in one of Plaistow's most desirable neighborhoods, this is a
fantastic commuter location with easy access to all major highways routes 125 & 495, shopping,
restaurants, Boston, the Seacoast and Lakes Region. Property is being sold "as is, where is with all
faults". Seller is a licensed Real Estate Agent. Estate sale. Shown by appointment. See updates +
upgrades list and septic inspection report.
Listing Office: BHHS Verani Londonderry, Listing Agent: Debbie Stone-Jackson
View Map

|
|
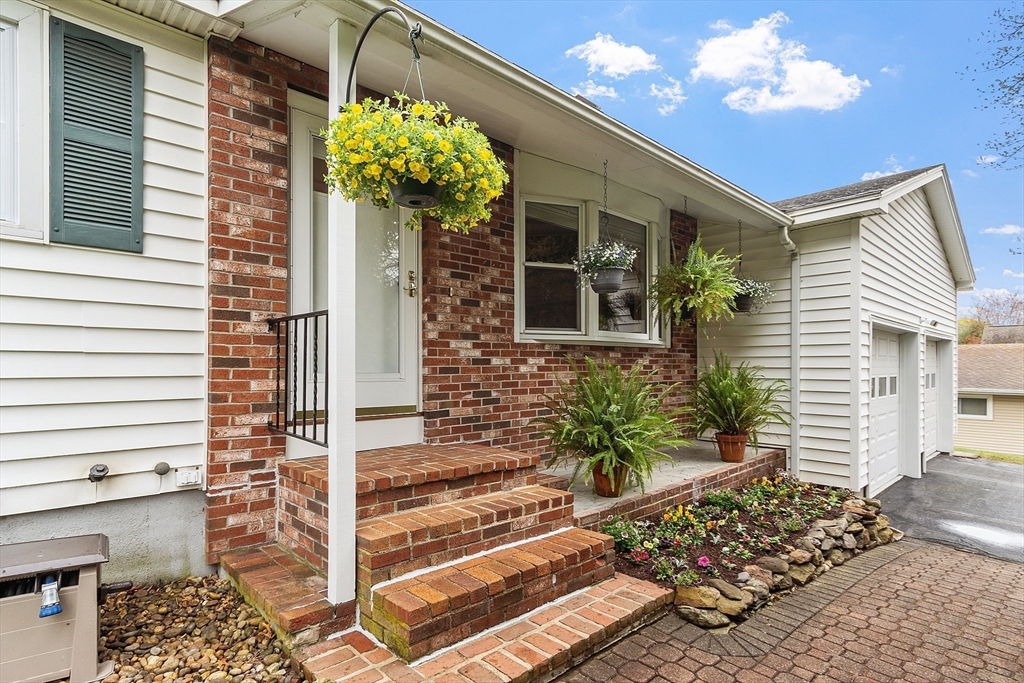
42 photo(s)
|
Manchester, NH 03104
|
Sold
List Price
$500,000
MLS #
73233523
- Single Family
Sale Price
$550,000
Sale Date
6/13/24
|
| Rooms |
6 |
Full Baths |
2 |
Style |
Ranch |
Garage Spaces |
2 |
GLA |
1,368SF |
Basement |
Yes |
| Bedrooms |
2 |
Half Baths |
0 |
Type |
Detached |
Water Front |
No |
Lot Size |
35,987SF |
Fireplaces |
1 |
Downsizing? Just starting out? Does a move-in ready home with 2-car attached garage, big, private
back yard, & a convenient location with easy access to Rts. 93 & 101 catch your attention? If yes,
then your search is over! Check out this meticulously maintained Ranch that is ready for its new
owner. Beautiful hardwood cherry flooring adorns the fireplaced living room as well as the family
room, while easy-care c/t flooring can be found in the dining room, kitchen & baths. Work from home?
The family room can be used as a home office if needed and can easily become a 3rd bedroom with a
double closet again in the future. The dining room sports handsome floating shelves & sliders to a
newer, low-maintenance deck. It's perfect for relaxing/entertaining while enjoying all that the
spacious & private back yard has to offer! The nice storage shed, ornamental plum tree, & garden
areas are nice pluses. Handy/Craft person? Big, open basement area with great lighting can be
perfect for your needs.
Listing Office: RE/MAX Partners, Listing Agent: Fred Carberry
View Map

|
|
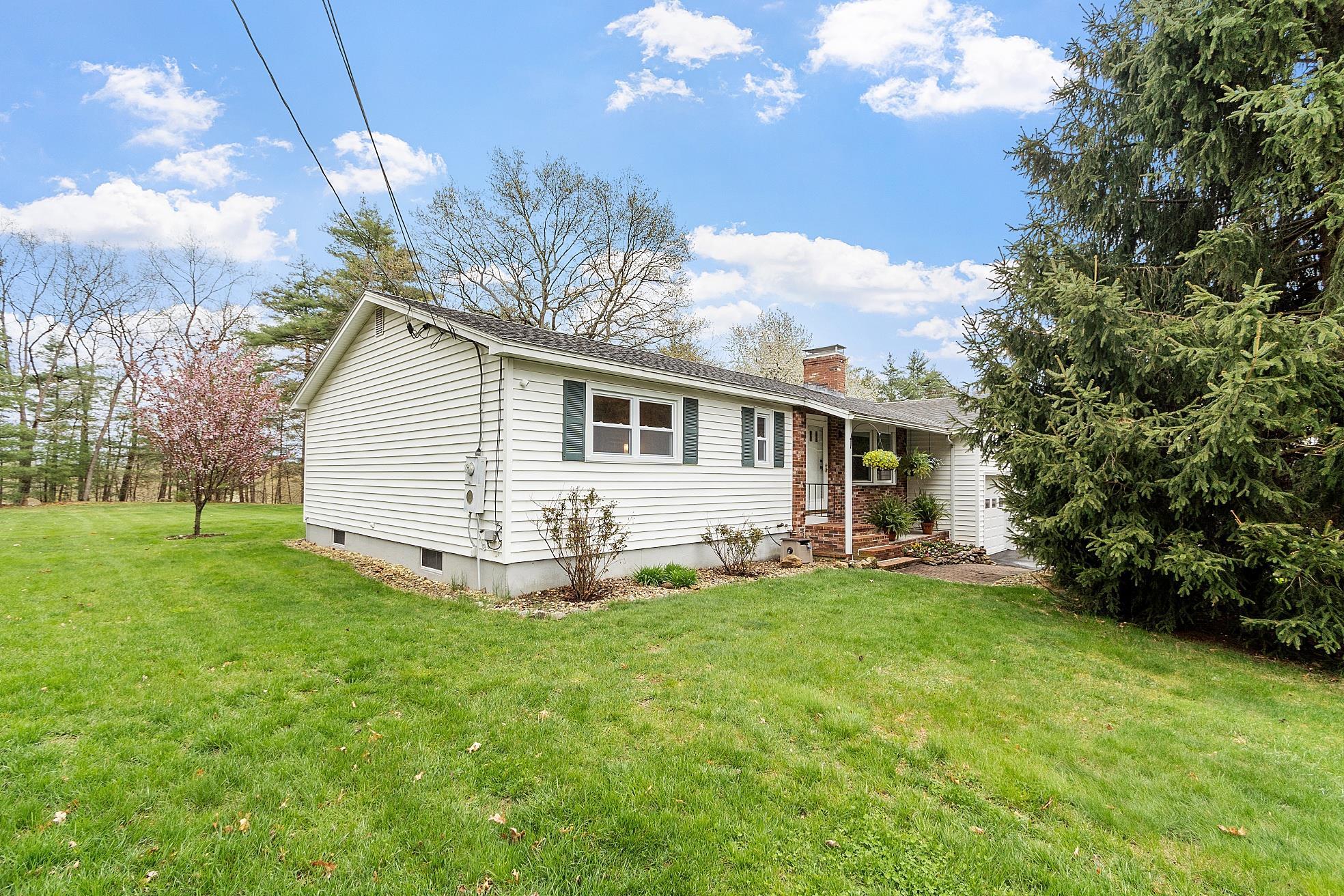
36 photo(s)
|
Manchester, NH 03104
|
Sold
List Price
$500,000
MLS #
4994187
- Single Family
Sale Price
$550,000
Sale Date
6/13/24
|
| Rooms |
6 |
Full Baths |
2 |
Style |
|
Garage Spaces |
2 |
GLA |
1,368SF |
Basement |
Yes |
| Bedrooms |
2 |
Half Baths |
0 |
Type |
|
Water Front |
No |
Lot Size |
36,155SF |
Fireplaces |
0 |
Downsizing? Just starting out? Does a move-in ready home with 2-car attached garage, big, private
back yard, & a convenient location with easy access to Rts. 93 & 101 catch your attention? If yes,
then your search is over! Check out this meticulously maintained Ranch that is ready for its new
owner. Beautiful hardwood cherry flooring adorns the fireplaced living room as well as the family
room, while easy-care c/t flooring can be found in the dining room, kitchen & baths. Work from home?
The family room can be used as a home office if needed and can easily become a 3rd bedroom with a
double closet again in the future. The dining room sports handsome floating shelves & sliders to a
newer, low-maintenance deck. It's perfect for relaxing/entertaining while enjoying all that the
spacious & private back yard has to offer! The nice storage shed, ornamental plum tree, & garden
areas are nice pluses. Handy/Craft person? Big, open basement area with great lighting can be
perfect for your needs.
Listing Office: RE/MAX Partners, Listing Agent: Fred Carberry
View Map

|
|
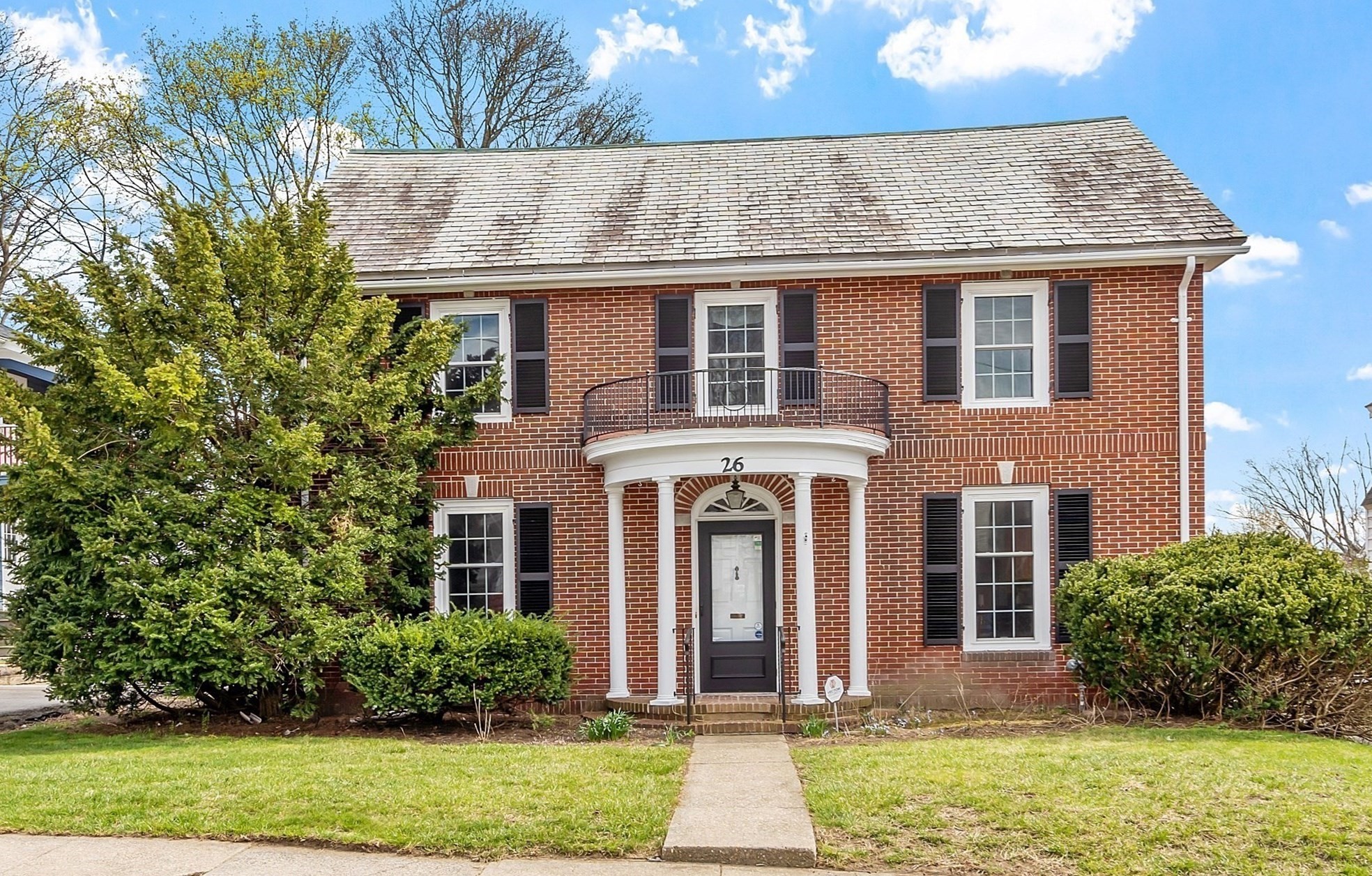
41 photo(s)
|
Lawrence, MA 01841
(North Lawrence)
|
Sold
List Price
$499,900
MLS #
73225711
- Single Family
Sale Price
$555,000
Sale Date
5/22/24
|
| Rooms |
6 |
Full Baths |
1 |
Style |
Colonial |
Garage Spaces |
1 |
GLA |
1,768SF |
Basement |
Yes |
| Bedrooms |
3 |
Half Baths |
1 |
Type |
Detached |
Water Front |
No |
Lot Size |
6,655SF |
Fireplaces |
2 |
OFFER deadline Tues 4/23 12noon. Stately brick house is filled with timeless charm & many recent
updates including new heating system, water heater & newer windows. The minute you enter you feel at
home. Hardwood floors, beautiful woodwork & details throughout. Large front to back living room with
fireplace is perfect for entertaining & lounging. Enclosed porch with ceiling heat fan is perfect to
enjoy the seasons. Cooking & dinners are easy to enjoy in the kitchen with updated cabinets,
flooring & counter tops. Dining room is ready to host your next holiday, celebration or dinner
party. Upstairs 3 generous bedrooms including a spacious front to back primary, also a bedroom that
features a fireplace providing comfort & versatility, an updated full bath, linen closet, cedar
closet & pull down to attic storage. More storage in basement, backyard shed & garage. Enjoying
morning coffee on the deck or hosting a bbq with friends, the outdoor space is sure to provide a
place to make memories
Listing Office: RE/MAX Partners, Listing Agent: Deborah Carberry
View Map

|
|
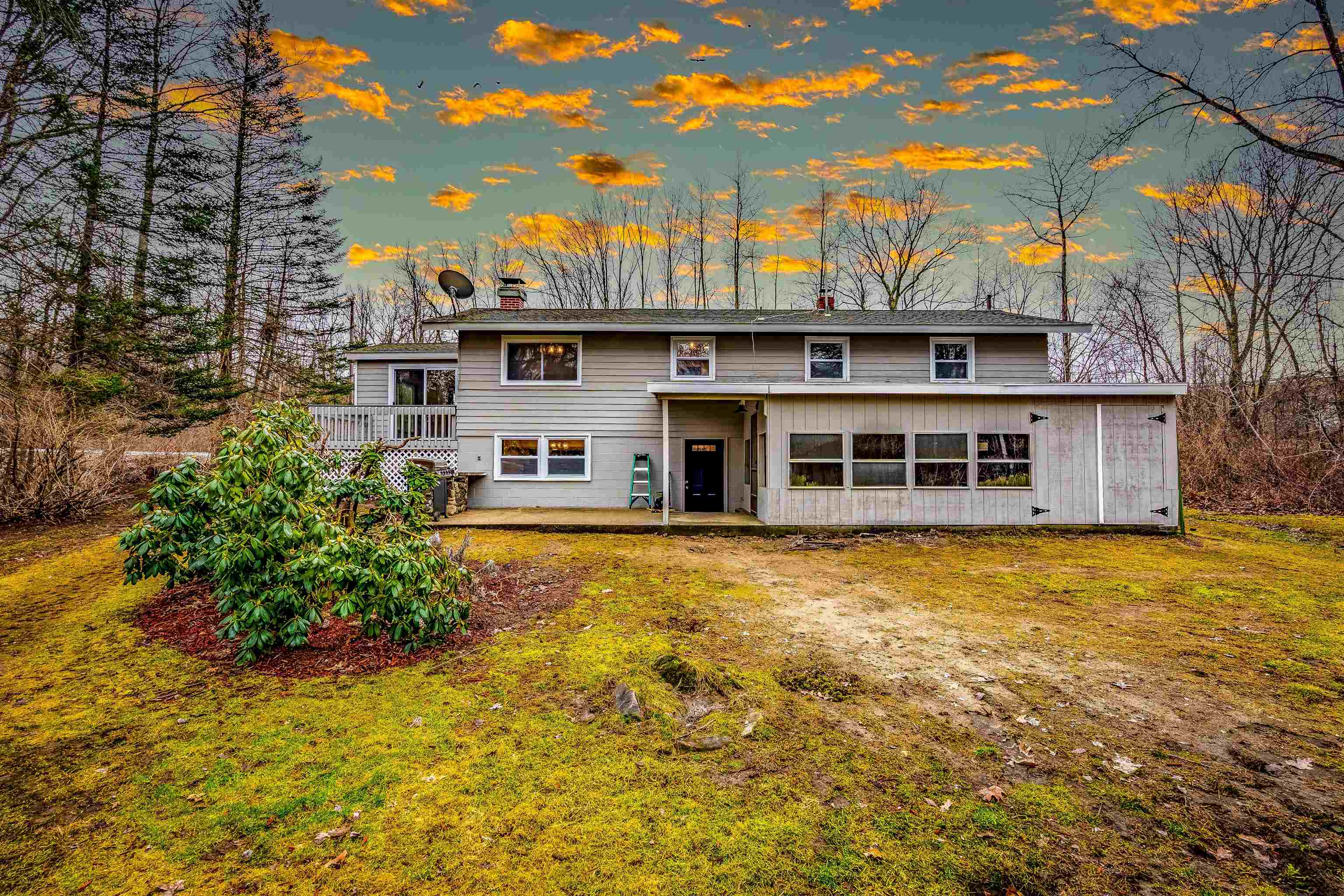
27 photo(s)
|
Windham, NH 03087
|
Sold
List Price
$589,000
MLS #
4988223
- Single Family
Sale Price
$583,200
Sale Date
4/30/24
|
| Rooms |
11 |
Full Baths |
2 |
Style |
|
Garage Spaces |
1 |
GLA |
1,650SF |
Basement |
Yes |
| Bedrooms |
3 |
Half Baths |
0 |
Type |
|
Water Front |
No |
Lot Size |
1.01A |
Fireplaces |
0 |
"Welcome to your dream home in the sought-after Windham, New Hampshire! This meticulously remodeled
3-bedroom, 2-bath ranch is a perfect blend of comfort and style, ideal for first-time buyers or
those looking to downsize. Step into a brand-new kitchen and 2 remodeled bathrooms that exude
modern charm and functionality. The open layout of the house provides a seamless flow throughout,
creating a warm and inviting atmosphere for you and your family. Located in the desirable Windham
area, this home offers convenience and tranquility, with easy access to the new Tuscan Village for
all your shopping and dining needs. Imagine the luxury of having amenities just a stone's throw away
from your doorstep! Don’t miss the chance to view this gem! Showings begin at the open house on
Saturday, the 16th, from 11:00 AM to 1:00 PM, and continue on Sunday from 12:30 PM to 2:00 PM.
Experience the comfort and convenience of this beautifully remodeled ranch in Windham - your perfect
retreat awaits."
Listing Office: Allison James Estates and Homes, Listing Agent: Gal Peretz
View Map

|
|
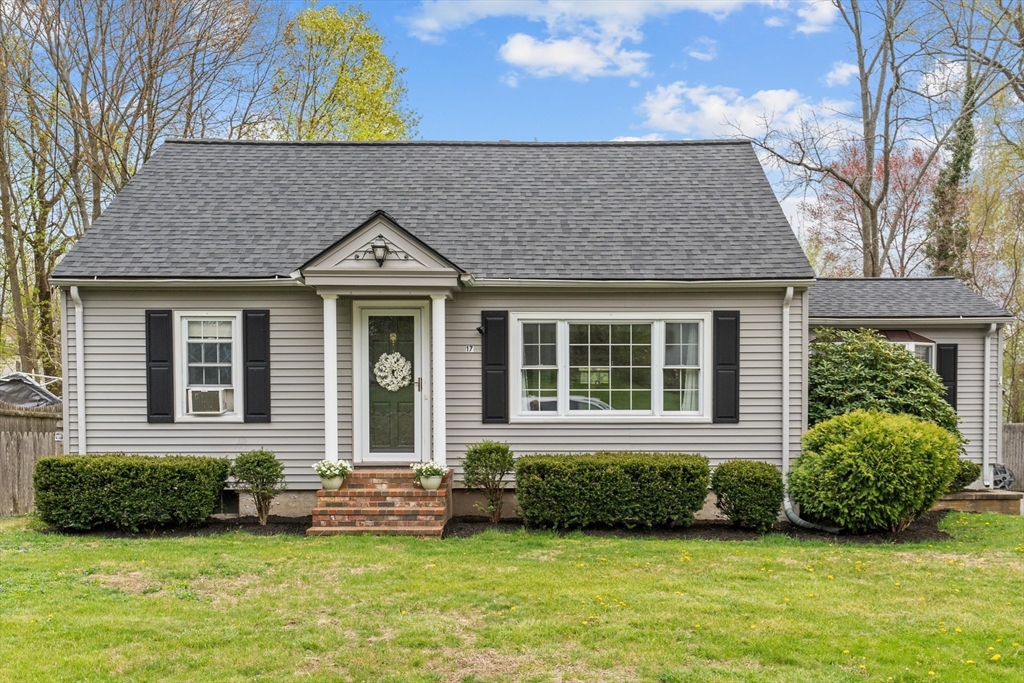
30 photo(s)
|
Dracut, MA 01826
|
Sold
List Price
$579,900
MLS #
73232244
- Single Family
Sale Price
$600,000
Sale Date
6/21/24
|
| Rooms |
7 |
Full Baths |
2 |
Style |
Cape |
Garage Spaces |
1 |
GLA |
1,911SF |
Basement |
Yes |
| Bedrooms |
3 |
Half Baths |
0 |
Type |
Detached |
Water Front |
No |
Lot Size |
8,025SF |
Fireplaces |
0 |
Picture Perfect 3 bed, 2 bath Cape located on a dead-end street with a level, fenced-in yard.
Kitchen has been tastefully updated, with new counters and a breakfast bar that opens to a cozy
living room. Dining room flows perfectly off kitchen and is filled with natural sunlight. Gorgeous
first floor bedroom could be used as a primary suite, with two closets and an adjacent full
bathroom. Upstairs, you'll find two additional large bedrooms and a beautiful new bath. Lower level
has a large family room/playroom with plenty of storage. Some other notable features include: new
flooring throughout the home, new lighting, painting, a one car garage with an attached sunroom,
newer roof, newer heating system, vinyl windows and so much more. The yard has a patio area off the
sunroom and is the perfect size to maintain with beautiful flowering trees and plantings. You don't
want to miss this truly turn key home!
Listing Office: RE/MAX Partners, Listing Agent: Krystal Solimine
View Map

|
|
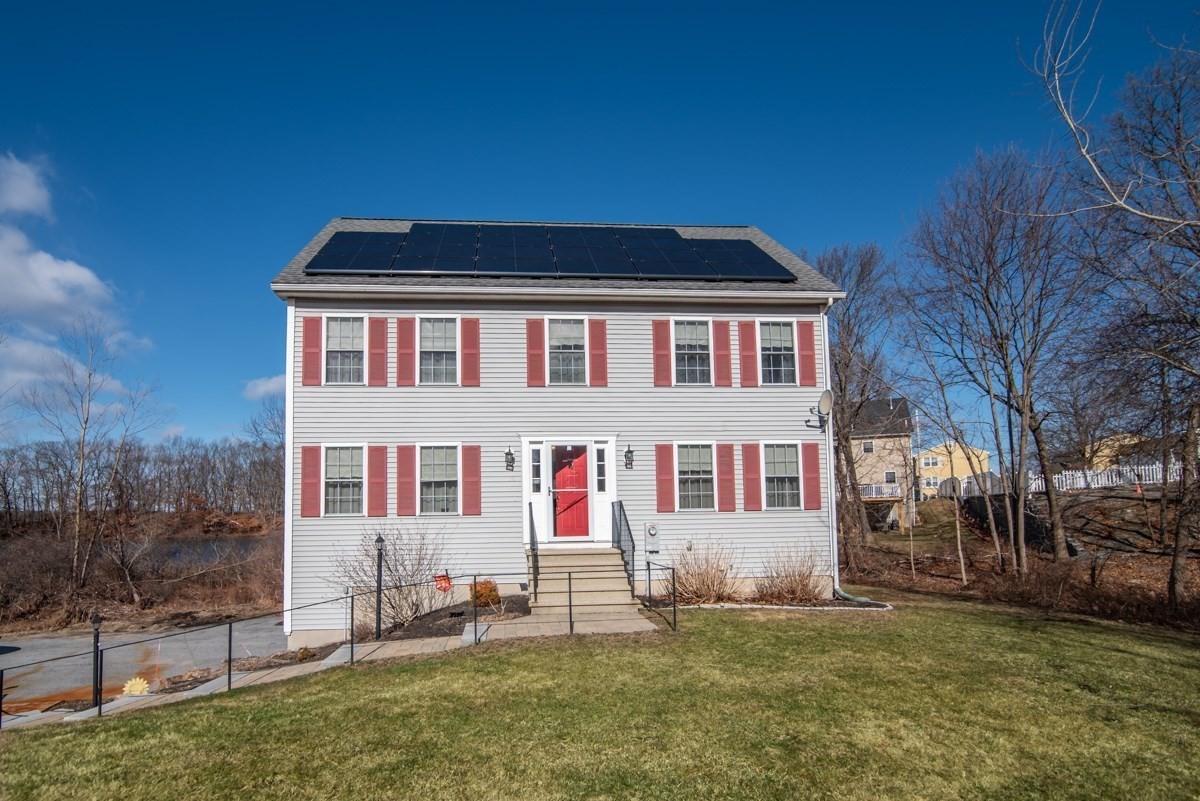
25 photo(s)
|
Lawrence, MA 01843
(South Lawrence)
|
Sold
List Price
$634,900
MLS #
73213102
- Single Family
Sale Price
$625,000
Sale Date
6/7/24
|
| Rooms |
7 |
Full Baths |
2 |
Style |
Colonial |
Garage Spaces |
2 |
GLA |
1,872SF |
Basement |
Yes |
| Bedrooms |
3 |
Half Baths |
1 |
Type |
Detached |
Water Front |
No |
Lot Size |
12,624SF |
Fireplaces |
0 |
Price Improved! Meticulously maintained and well updated, this center entrance colonial tucked away
in the sought-after Mount Vernon neighborhood awaits its new owners. Both the 1st & 2nd level
feature lovely hardwood floors. The newly remodeled eat-in kitchen is a delight w/warm cabinetry,
center island, granite counters, & new stainless appliances. The dining rm offers additional seating
for entertaining, while the front-to-back living rm, provides an ideal space to unwind. Escape to
the tranquility of the deck with a beautiful water view. The second floor offers three generous size
bedrooms all w/ ample closet space. The main ensuite, w/ walk-in glass shower, & walk-in closet,
creates a luxurious retreat. Ideal commuting location with quick access to Routes 93 and 495. A
GREAT HOME!
Listing Office: Gabriel Realty Group, Listing Agent: Scot Edward Gabriel
View Map

|
|
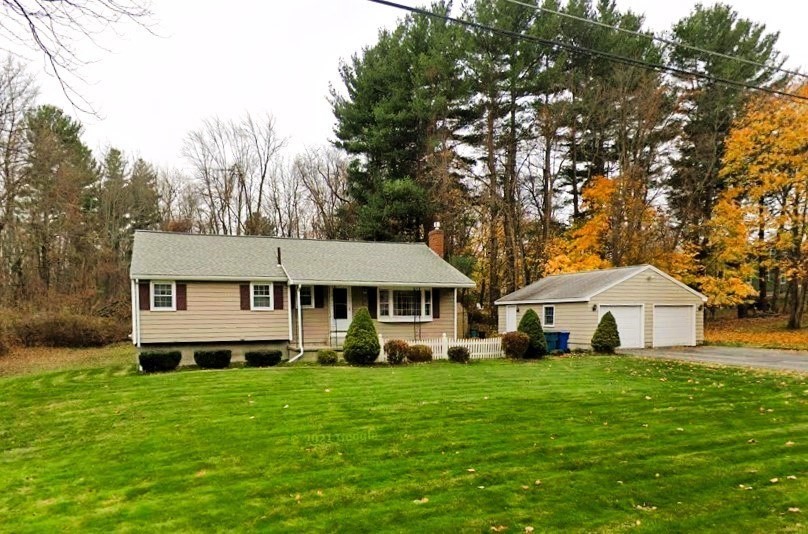
30 photo(s)

|
Tewksbury, MA 01876
|
Sold
List Price
$549,900
MLS #
73223344
- Single Family
Sale Price
$640,400
Sale Date
5/17/24
|
| Rooms |
6 |
Full Baths |
1 |
Style |
Ranch |
Garage Spaces |
2 |
GLA |
1,236SF |
Basement |
Yes |
| Bedrooms |
3 |
Half Baths |
1 |
Type |
Detached |
Water Front |
No |
Lot Size |
1.18A |
Fireplaces |
1 |
Ranch style home located in a fabulous neighborhood situated on an acre plus lot. This home has been
lovingly cared for by the same family for many years. Features include 3 nicely sized bedrooms, 1.5
baths, a detached oversize 2 car garage plus a full basement ready for your finishing touches.
You�ll find hardwood flooring throughout, an eat in kitchen with tile floors, an adjacent dining
room and a large living room with gas fireplace and bay window. The bedroom wing includes half bath
in the principle suite and a main full bath. Super location�convenient to schools and commuter
routes. Newer roof, vinyl siding plus all windows have been replaced making this a great buying
opportunity!
Listing Office: RE/MAX Partners, Listing Agent: The Carroll Group
View Map

|
|
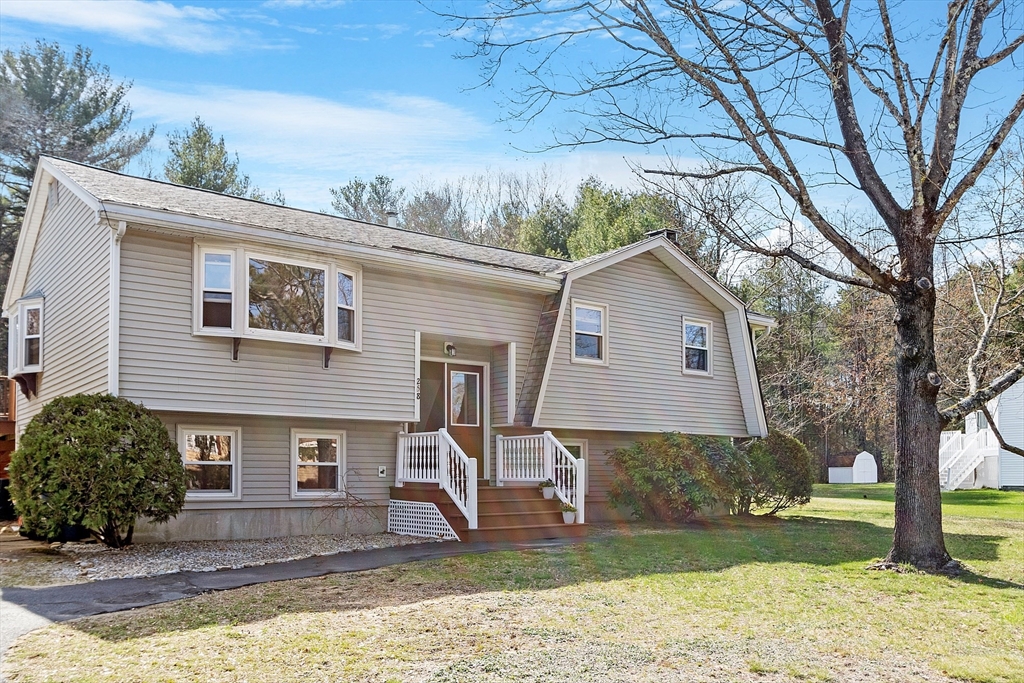
39 photo(s)
|
Tewksbury, MA 01876
|
Sold
List Price
$619,000
MLS #
73228939
- Single Family
Sale Price
$650,000
Sale Date
5/31/24
|
| Rooms |
8 |
Full Baths |
2 |
Style |
Split
Entry |
Garage Spaces |
2 |
GLA |
1,807SF |
Basement |
Yes |
| Bedrooms |
3 |
Half Baths |
0 |
Type |
Detached |
Water Front |
No |
Lot Size |
1.15A |
Fireplaces |
1 |
Well maintained and loved family home in the Heathbrook School District! Many updates over the last
few years including recent kitchen with granite and recent appliances. Updates to flooring, main
bath, painting .Upper level with open kitchen and living room 3 generous sized bedrooms and main
bath. Lower level has a fireplaced family room with an office on the other side of the stairs.
Shower bath too.Maintenance free vinyl siding and a 2 car garage! Large 1.15 acre yard great for
play and gardening. Come for a visit and enjoy! .
Listing Office: RE/MAX Partners, Listing Agent: Joan Denaro
View Map

|
|
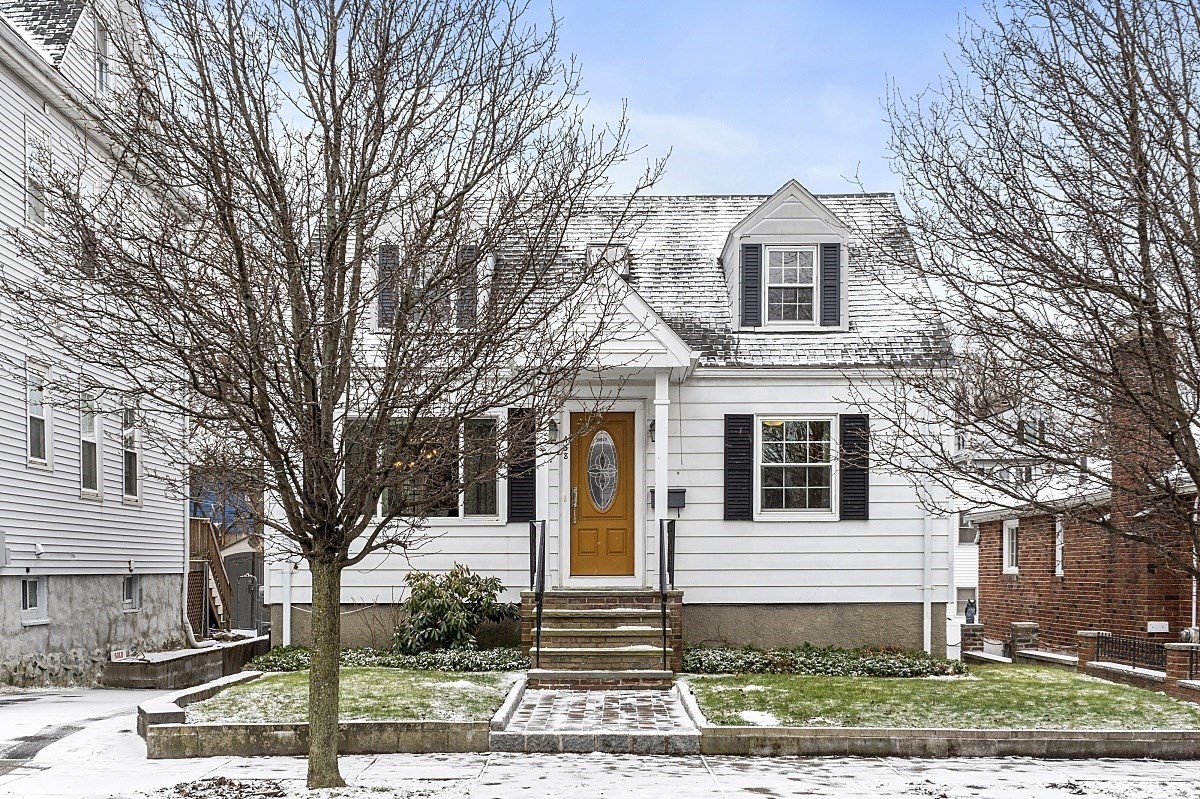
39 photo(s)
|
Revere, MA 02151
|
Sold
List Price
$599,900
MLS #
73202592
- Single Family
Sale Price
$670,000
Sale Date
4/12/24
|
| Rooms |
7 |
Full Baths |
2 |
Style |
Cape |
Garage Spaces |
1 |
GLA |
2,038SF |
Basement |
Yes |
| Bedrooms |
4 |
Half Baths |
0 |
Type |
Detached |
Water Front |
No |
Lot Size |
3,999SF |
Fireplaces |
0 |
Thoughtfully maintained one owner home exudes warmth and curb appeal, from the bluestone and granite
walkway to the classic Cape Cod style. Flexible floorplan and open concept dining/eat-in kitchen
offer nice light-filled space for entertaining. Easy one-level living potential with 2 bedrooms and
bath on the main floor or use one bedroom as a formal living room, den or office. Full shed dormer
creates spacious front-to-back upstairs bedrooms, each with multiple closets, including the primary
suite with a large 3/4 bath. Family room with cozy faux fireplace in the lower level. Hardwood
floors throughout most of the house. 1-car garage and workshop provide great storage space. Good
sized deck overlooks the flat partially fenced yard with room to play and host cookouts. Only
minutes to restaurants, shopping, healthcare facilities, Revere Beach, schools, public
transportation, commuter routes and Boston. Just move in and enjoy this solid home or bring your
vision to life with some updates.
Listing Office: RE/MAX Partners, Listing Agent: The Carroll Group
View Map

|
|
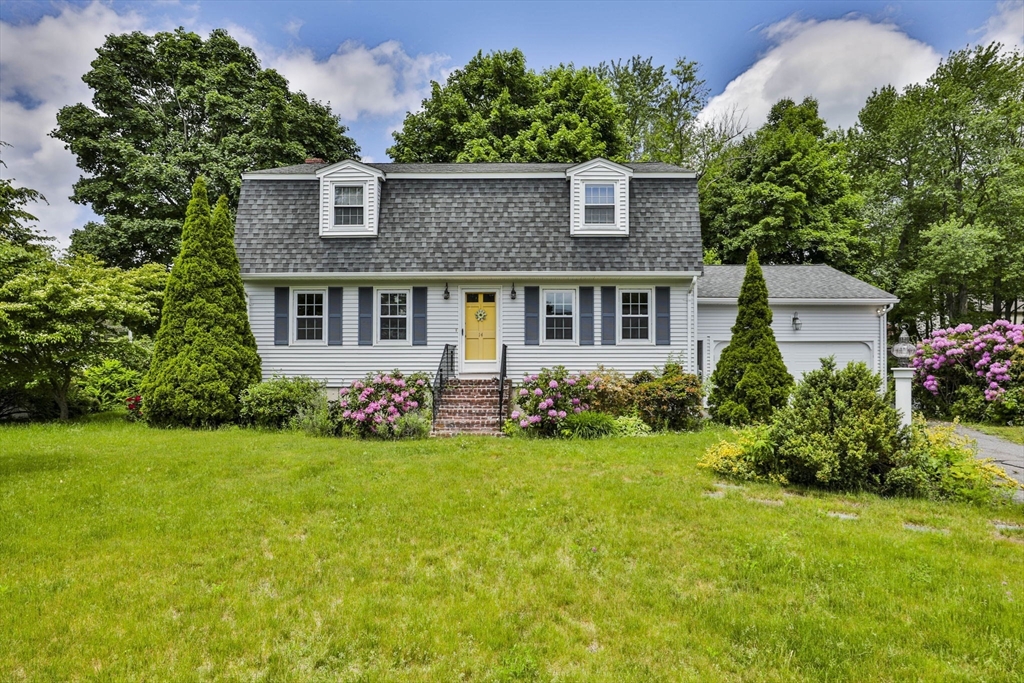
36 photo(s)

|
Lowell, MA 01852
|
Sold
List Price
$649,900
MLS #
73243737
- Single Family
Sale Price
$670,000
Sale Date
7/11/24
|
| Rooms |
8 |
Full Baths |
1 |
Style |
Gambrel
/Dutch |
Garage Spaces |
2 |
GLA |
1,915SF |
Basement |
Yes |
| Bedrooms |
3 |
Half Baths |
1 |
Type |
Detached |
Water Front |
No |
Lot Size |
10,454SF |
Fireplaces |
1 |
WELCOME TO 14 TIFFANY DRIVE IN THE HEART OF BELVIDERE! This classic Gambrel with a two-car attached
garage is on an intimate cul-de-sac across from the Riley school and abuts the new Veteran Memorial
Park soon to be built. Make some updates and create your dream home. 3 Bedrooms 1.5 baths, hardwood
floors on first floor. Fireplace family room with sliders to sunroom overlooking private yard to
host all your family and friends. Formal dining room, living room, kitchen and 1/2 bath with
laundry on 1st floor. Upstairs front to back primary bedroom, and two other spacious bedrooms and
full bath. Playroom or exercise/media space in basement. GREAT WALKING NEIGHBORHOOD! Easy access to
commute RTE 495, 93 and Rt 3, 2 golf clubs, and all that Lowell has to offer
Listing Office: RE/MAX Encore, Listing Agent: Patsy Chinchillo
View Map

|
|
Showing listings 1 - 50 of 76:
First Page
Previous Page
Next Page
Last Page
|