Home
Single Family
Condo
Multi-Family
Land
Commercial/Industrial
Mobile Home
Rental
All
Show Open Houses Only
Showing listings 1 - 50 of 62:
First Page
Previous Page
Next Page
Last Page
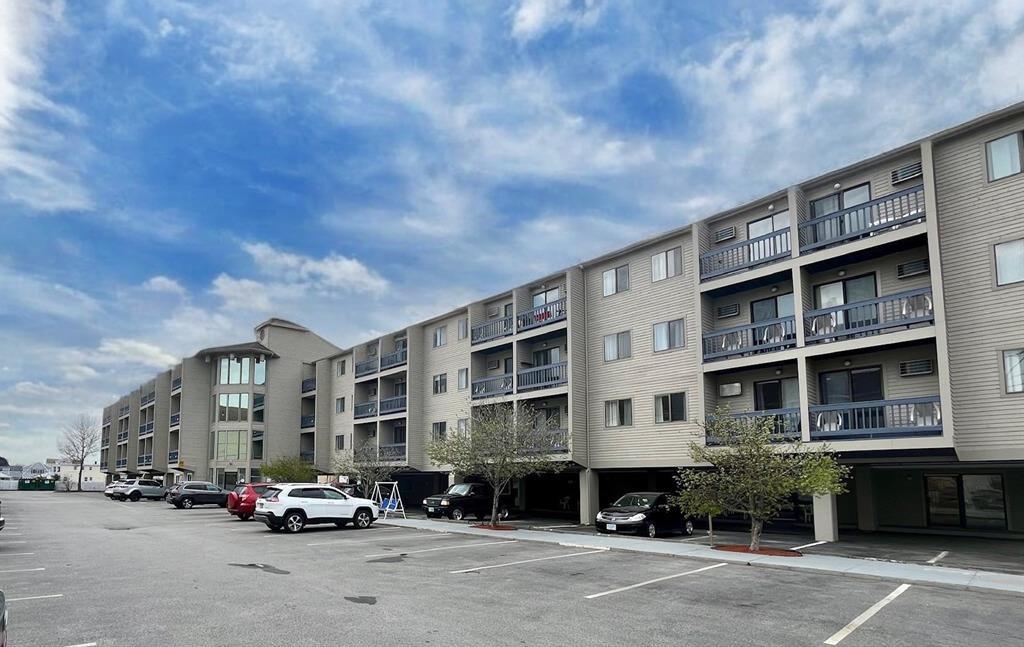
10 photo(s)
|
Hampton, NH 03842
|
Sold
List Price
$200,000
MLS #
5011950
- Condo
Sale Price
$200,000
Sale Date
9/27/24
|
| Rooms |
2 |
Full Baths |
1 |
Style |
|
Garage Spaces |
0 |
GLA |
378SF |
Basement |
No |
| Bedrooms |
1 |
Half Baths |
0 |
Type |
|
Water Front |
No |
Lot Size |
1.10A |
Fireplaces |
0 |
| Condo Fee |
|
Community/Condominium
|
Fantastic location in the heart of Hampton Beach! Enjoy living at the beach full time, use it as
your vacation home, or lease as an investment property! This recently updated condo is located on
the 2nd floor and includes a private bedroom, living room, kitchenette, and full bathroom. The unit
also features a private balcony, air conditioning, and 1 parking space. The low condo fee includes
water/sewer, snow removal, trash removal, parking and landscaping. The Sands Resort also features
an exercise room, playground, barbeque area, coin operated laundry facilities, and on-site
management. Situated only 1 block to the vibrant boardwalk where you can find plenty of
restaurants, shopping, and entertainment venues. Sold with furniture included. Delayed showings
start 9/4.
Listing Office: KW Coastal and Lakes & Mountains Realty/Portsmouth, Listing Agent:
Holly Dubay
View Map

|
|
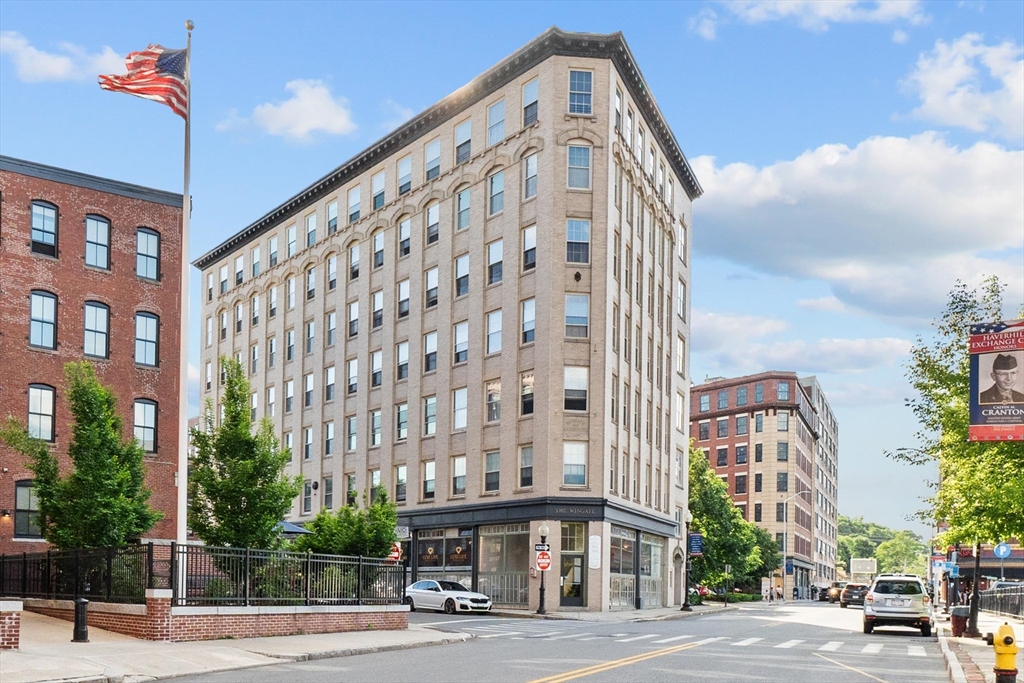
15 photo(s)
|
Haverhill, MA 01832
|
Sold
List Price
$299,900
MLS #
73244752
- Condo
Sale Price
$300,000
Sale Date
7/2/24
|
| Rooms |
4 |
Full Baths |
1 |
Style |
Garden |
Garage Spaces |
0 |
GLA |
773SF |
Basement |
No |
| Bedrooms |
2 |
Half Baths |
0 |
Type |
Condominium |
Water Front |
No |
Lot Size |
0SF |
Fireplaces |
0 |
| Condo Fee |
$524 |
Community/Condominium
Wingate
|
Beautifully renovated 5th floor unit located in the heart of the major $160M downtown
transformation. Unit boasts an open floor plan with a newly renovated kitchen with gorgeous quartz
counters, newer cabinets, and stainless appliances.10-foot ceilings, exposed brick walls and newer
flooring throughout. Tastefully renovated full bathroom and two generous bedrooms. Lots of extra
storage within the unit, plus additional storage in the basement. Newer oversized tilt-in windows
with southern exposure. Heat, air conditioning, and hot water all included in the fee. One-car
assigned parking space. Close to restaurants, bars, coffee shops, green spaces & transportation.
Don't miss this opportunity!
Listing Office: RE/MAX Partners, Listing Agent: Krystal Solimine
View Map

|
|
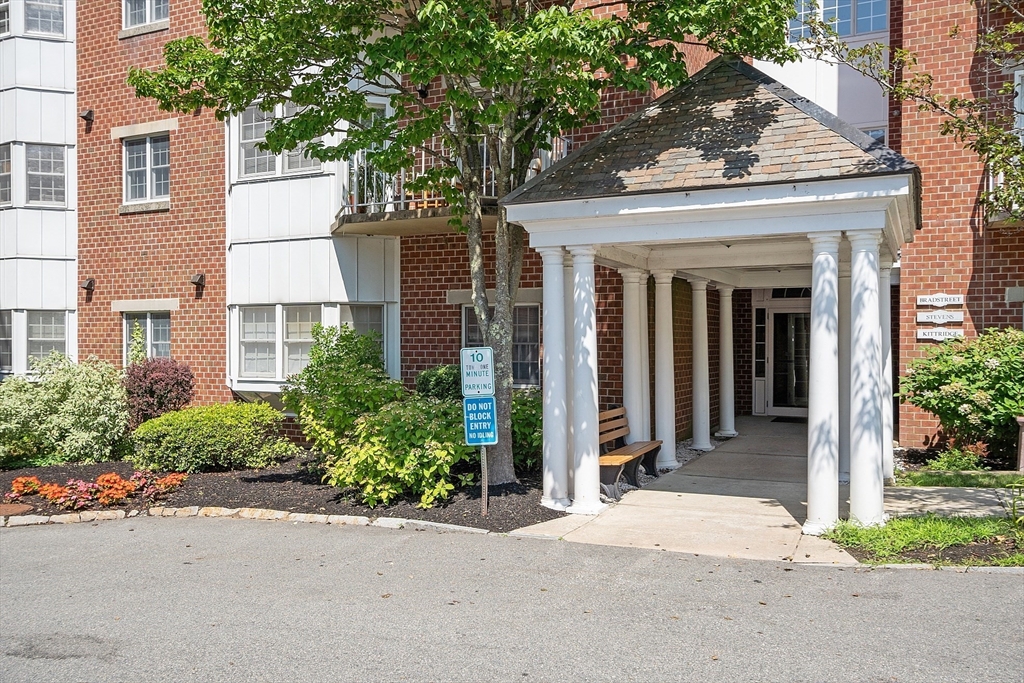
27 photo(s)
|
North Andover, MA 01845
(Downtown)
|
Sold
List Price
$315,000
MLS #
73272384
- Condo
Sale Price
$315,000
Sale Date
9/20/24
|
| Rooms |
5 |
Full Baths |
1 |
Style |
Garden |
Garage Spaces |
0 |
GLA |
885SF |
Basement |
No |
| Bedrooms |
1 |
Half Baths |
1 |
Type |
Condominium |
Water Front |
No |
Lot Size |
0SF |
Fireplaces |
0 |
| Condo Fee |
$367 |
Community/Condominium
Sutton Pond Condominium
|
Beats renting hands down! It's Affordable and Fun! What makes this special? 1. It's location, it's
convenient, so close, no car needed to restaurants, shopping, churches, downtown Main Street & more.
2. Quick access near assigned parking spot #156 at side entrance of Foster building, (no stairs & no
elevator needed) to the unit. 3. It's spacious, comfortable, and clean. 4. There is brand new
carpeting, and brand new windows & doors. 5. It's fully applianced including washer & dryer in the
unit. 6. There is central AC. 7. Quiet, peaceful & private views off the 2nd floor balcony. 8. There
are lots of closets, a private full bath off the main bedroom, and a bonus home office. 9. Invite
family & friends and bring everyone together to celebrate special occasions in the on-site community
room with kitchen. 10. There is a gym and extra storage in the lower level of the Abbot building for
you to use at your convenience. Change your life for the better! Your proud new home is
here!
Listing Office: Coldwell Banker Realty - Andover, Listing Agent: Carla Burns
View Map

|
|
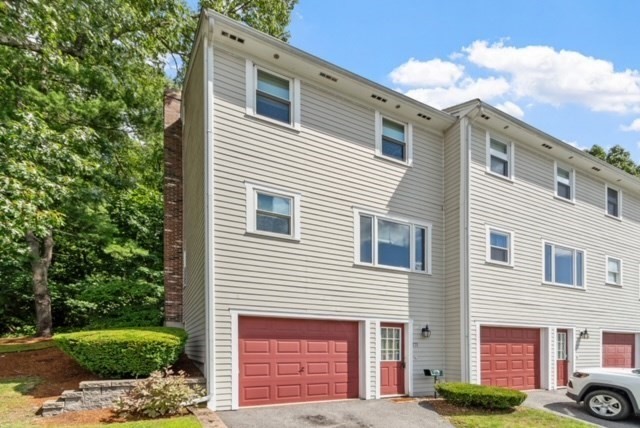
38 photo(s)
|
Lowell, MA 01852
(Belvidere)
|
Sold
List Price
$349,900
MLS #
73282841
- Condo
Sale Price
$350,000
Sale Date
10/8/24
|
| Rooms |
5 |
Full Baths |
1 |
Style |
Townhouse |
Garage Spaces |
1 |
GLA |
1,062SF |
Basement |
No |
| Bedrooms |
2 |
Half Baths |
1 |
Type |
Condominium |
Water Front |
No |
Lot Size |
0SF |
Fireplaces |
1 |
| Condo Fee |
$240 |
Community/Condominium
Belvidere Townhouse Condominiums
|
Near the Rogers Fort Hill Park area find the Belvidere Townhouse Condominiums! The desired
Belvidere location of Lowell offers great highway access, plenty of green space to wander in the
park,plus a short drive or walk to the restaurants and activities of downtown. This community is
well run by professional management. Inside a very comfortable floor plan at first level you have
your garage and utility area and extra storage. Head up the stairs to an eat in kitchen, well
applianced and plenty of cabinetry. Open to the living room and a half bath plenty of seating for
your guests and a front door access there too. Upstairs find 2 generous bedrooms and a full bath.
Up to 2 dogs are allowed with certain breeds excluded. See Rules. There are 47 units and only 1
rental presently. Up to 4 units are allowed as rentals and a unit owner must live in the unit for
one year before renting, board approval then required. Estate sale being sold as is.
Listing Office: RE/MAX Partners, Listing Agent: Joan Denaro
View Map

|
|
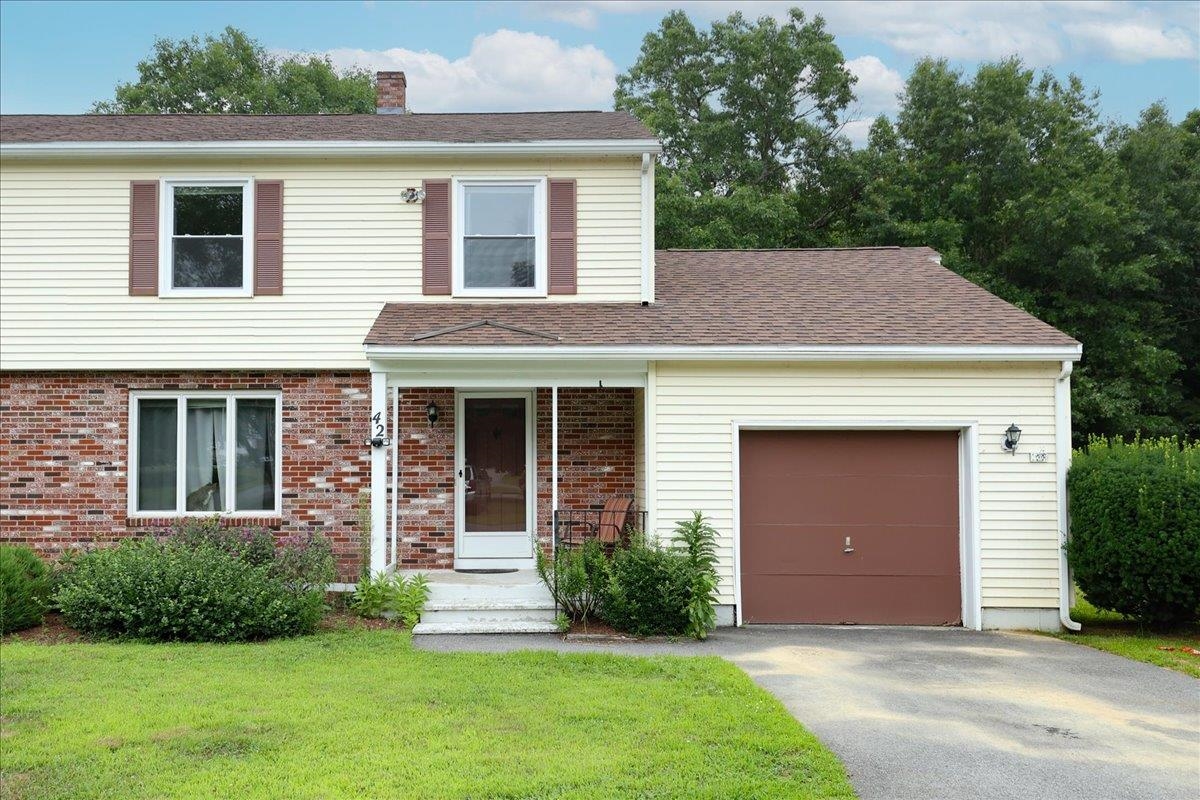
32 photo(s)
|
Plaistow, NH 03865
|
Sold
List Price
$379,900
MLS #
5006894
- Condo
Sale Price
$385,000
Sale Date
9/16/24
|
| Rooms |
5 |
Full Baths |
1 |
Style |
|
Garage Spaces |
1 |
GLA |
1,994SF |
Basement |
Yes |
| Bedrooms |
2 |
Half Baths |
1 |
Type |
|
Water Front |
No |
Lot Size |
0SF |
Fireplaces |
0 |
| Condo Fee |
|
Community/Condominium
|
Updated and ready for its new owner! This 2 Bedroom, 2 Bath Townhouse is spacious and bright. Eat-in
kitchen has modern style cabinets, tile backsplash & stainless steel appliances. Large family room
with lots of natural light & laminate wood flooring. Updated 1/2 bath and living or potential 3rd
bedroom/office with sliders that lead to an over sized private deck complete the first floor of this
home. Upstairs you will find a beautiful full bath with tile surround, primary bedroom with vaulted
ceiling, exposed wood beams and a guest bedroom with built-in bookshelves. Partially finished lower
level and attached 1 car garage complete this beautiful Townhome! GROUP SHOWING FOR THURSDAY AUGUST
8TH IS CANCELLED.
Listing Office: RE/MAX Partners, Listing Agent: Deborah Forzese
View Map

|
|
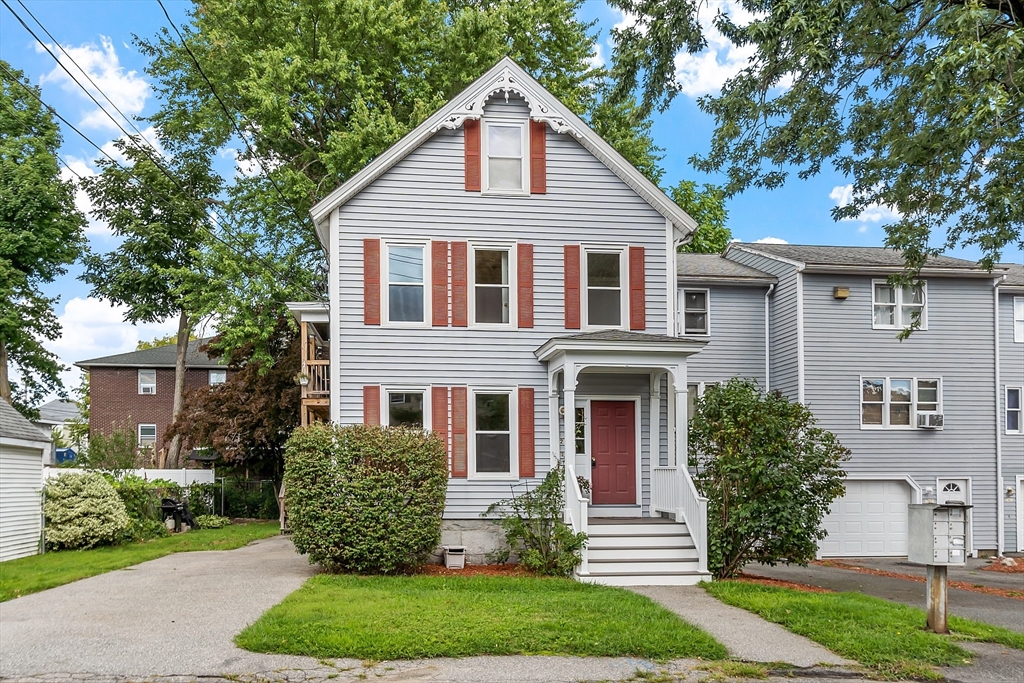
38 photo(s)
|
Lowell, MA 01851-4701
(Highlands)
|
Sold
List Price
$415,000
MLS #
73282287
- Condo
Sale Price
$432,000
Sale Date
10/9/24
|
| Rooms |
7 |
Full Baths |
2 |
Style |
Townhouse,
Attached |
Garage Spaces |
1 |
GLA |
1,687SF |
Basement |
Yes |
| Bedrooms |
3 |
Half Baths |
0 |
Type |
Condominium |
Water Front |
No |
Lot Size |
0SF |
Fireplaces |
0 |
| Condo Fee |
$350 |
Community/Condominium
Doane Towers
|
Doane Towers Condominiums! Enjoy the old and new. This unit once the anchor property for the other
condos further down the street. Easy commutes here from this like new condo! Recent paint
throughout,, Kitchen renovation with new Energy Star appliances.Spacious pantry too, First floor
full bath and one upstairs too. Both recent updates.First floor office could work as a bedroom too!
Flooring updates in several areas. Rinnai hot water system,approx. 6 years old.Energy Star Windows
replaced thoughout the unit also. Enjoy all the recent and downtown restaurants, Lowell National
Historic Park, boating on the Merrimack, FolkFestivals ,shopping nearby in New Hampshire too! Easy
to show and a fast closing possible.
Listing Office: RE/MAX Partners, Listing Agent: Joan Denaro
View Map

|
|
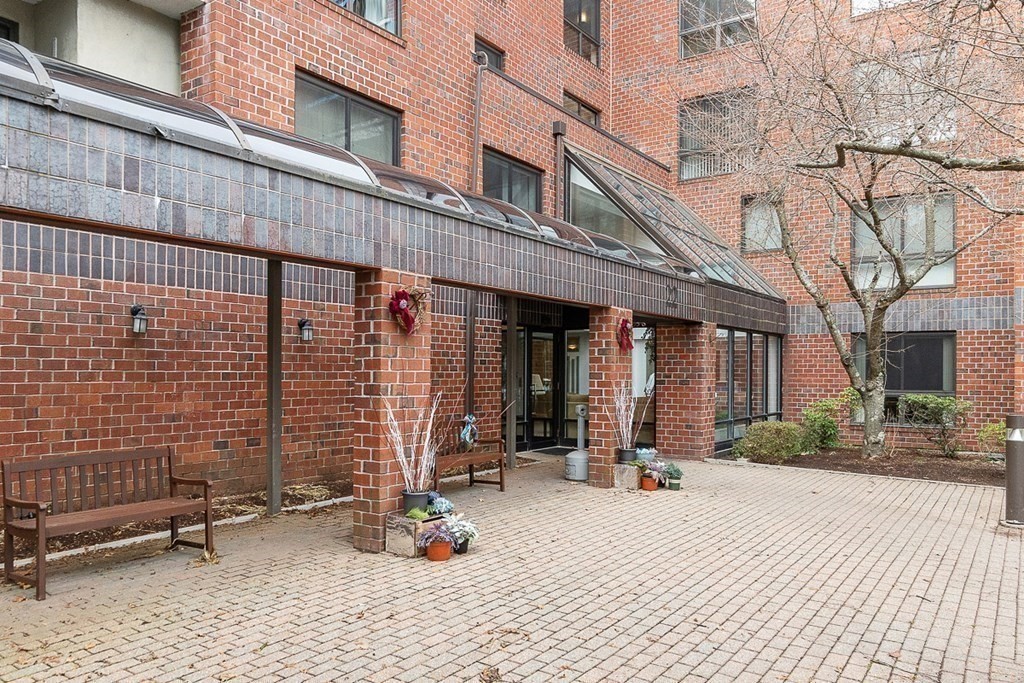
19 photo(s)
|
Andover, MA 01810
|
Sold
List Price
$429,900
MLS #
73290961
- Condo
Sale Price
$437,000
Sale Date
10/15/24
|
| Rooms |
4 |
Full Baths |
2 |
Style |
Garden,
Mid-Rise |
Garage Spaces |
1 |
GLA |
1,198SF |
Basement |
Yes |
| Bedrooms |
2 |
Half Baths |
0 |
Type |
Condominium |
Water Front |
No |
Lot Size |
0SF |
Fireplaces |
0 |
| Condo Fee |
$416 |
Community/Condominium
The Andover
|
Two bedroom, two bath unit at "The Andover", one of the town's most sought-after condominium
complexes. This spacious unit is updated and move-in ready featuring a large open concept
living/dining area with sliding glass door and private balcony overlooking a peaceful wooded parcel.
Fully equipped w/in-unit laundry, central a/c, an updated kitchen and appliances, and plenty of
closet space. Deed includes two parking spaces (#29 in the garage and #88 outside). Building boasts
a bright and pleasant atrium with intercom system as well as a large club room w/kitchen to
socialize friends & guests. Property includes a fully equipped gym area with sauna. Perfectly
situated right across the street from Andover MBTA Commuter Rail Station and highly accessible to
local bus routes, as well as RT's 28, 93, & 495. Downtown shops, restaurants, and Whole Foods are
just around the corner. Bring your offer ASAP!
Listing Office: Coldwell Banker Realty - Andover, Listing Agent: Margaret OConnor
View Map

|
|
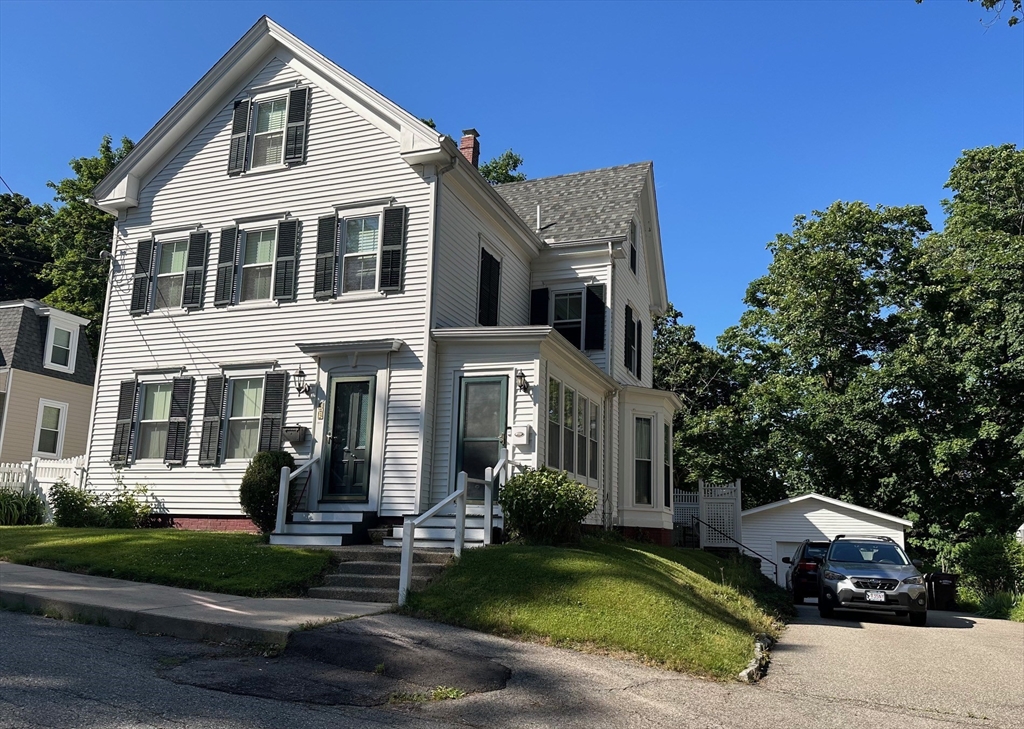
41 photo(s)
|
Amesbury, MA 01913
|
Sold
List Price
$505,000
MLS #
73253308
- Condo
Sale Price
$490,000
Sale Date
8/28/24
|
| Rooms |
8 |
Full Baths |
2 |
Style |
Townhouse |
Garage Spaces |
1 |
GLA |
1,680SF |
Basement |
Yes |
| Bedrooms |
3 |
Half Baths |
0 |
Type |
Condex |
Water Front |
No |
Lot Size |
6,142SF |
Fireplaces |
0 |
| Condo Fee |
$191 |
Community/Condominium
Arlington Street Condominium Trust
|
This beautiful three bedroom townhouse is a short walk to Amesbury center and filled with historic
charm, combined with modern comforts. The inviting foyer greets you w/double closet, then ascend to
an expansive living room w/crown molding & period detailed wood framing. Kitchen is fully
applianced w/stainless steel, double sink, gas cooking and a handy breakfast bar. Laundry room,
full bath w/soaking tub & beadboard, formal dining room & huge Master complete the main level. Upper
bedrooms are good-sized and there's an addl. full bath w/tons of storage drawers. Wide pine wood
floors include the front foyer & first and second floors and the oversized D/P tilt windows allow
lots of natural lighting. Upgrades include newer roof & chimney repointing. Enjoy the low condo
fee, addl.storage in walk-out basement & big bonus is the private, deeded yard and garage. Move
right into this spacious townhome!
Listing Office: Susan J. Tisbert Realty, Listing Agent: Susan Tisbert
View Map

|
|
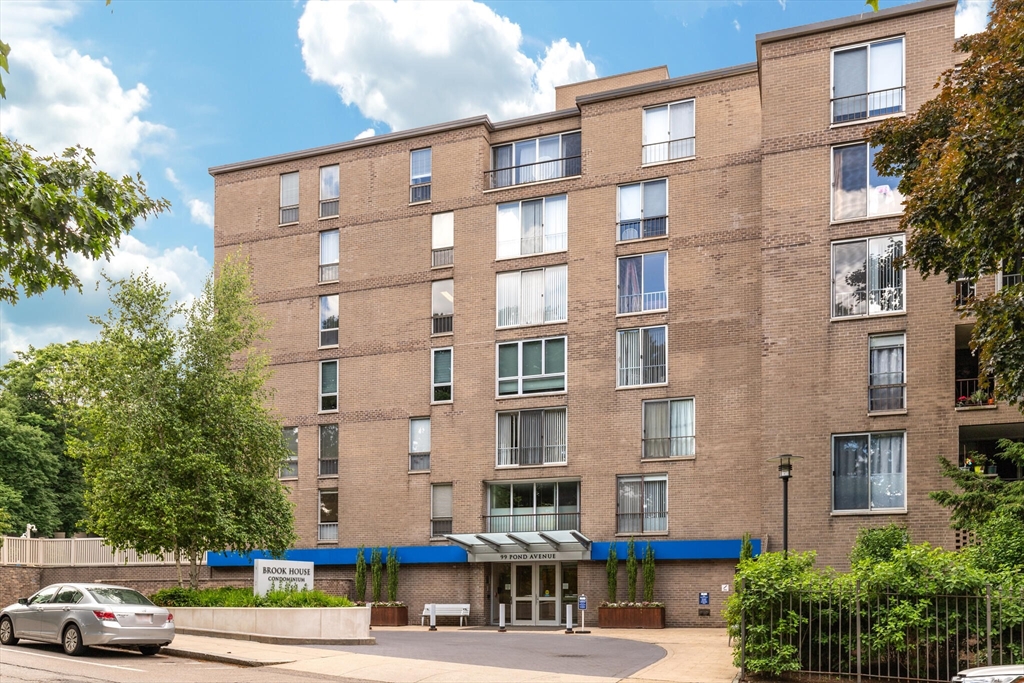
30 photo(s)

|
Brookline, MA 02445-7129
|
Sold
List Price
$512,500
MLS #
73251738
- Condo
Sale Price
$535,000
Sale Date
7/26/24
|
| Rooms |
3 |
Full Baths |
1 |
Style |
Garden |
Garage Spaces |
1 |
GLA |
870SF |
Basement |
No |
| Bedrooms |
1 |
Half Baths |
0 |
Type |
Condominium |
Water Front |
No |
Lot Size |
0SF |
Fireplaces |
0 |
| Condo Fee |
$812 |
Community/Condominium
Brookhouse Condominium
|
This 5th floor sun filled one bedroom awaits your touch. Quiet Courtyard setting in the desirable 99
Building with one car garage parking. Brook House amenities include 24/7 security, an outdoor
heated Olympic style swimming pool, fully equipped health club with steam/sauna featuring cardio
workout area, weight room with free weights and Life Fitness equipment also
aerobic/yoga/dance/boxing room, residents lounge with WIFI, outdoor barbecue areas, tennis courts,
basketball, and more. Walk/jog/bike/ paths at your door, steps to D and E “T” lines and many bus
lines. Walk to Brookline Village, shopping, restaurants, Longwood medical community and many
universities. Building is non smoking and pet friendly. Come see what makes the Brook House a great
place to live.
Listing Office: RE/MAX Andrew Realty Services, Listing Agent: The Shawn Sullivan Team
View Map

|
|
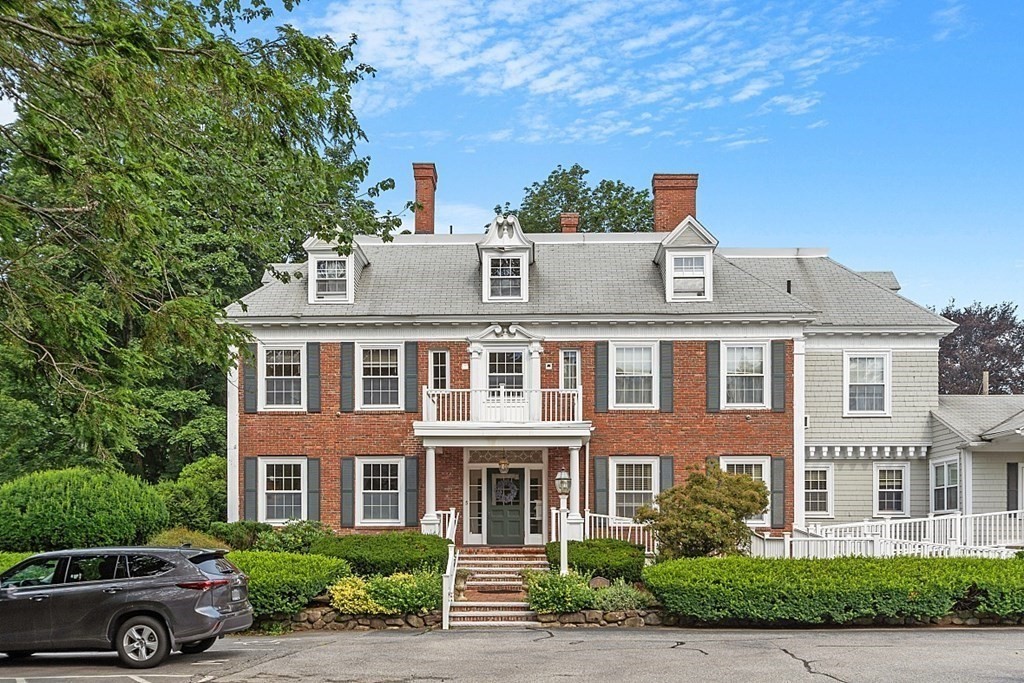
36 photo(s)
|
Andover, MA 01810-4910
|
Sold
List Price
$549,900
MLS #
73269646
- Condo
Sale Price
$544,000
Sale Date
9/19/24
|
| Rooms |
6 |
Full Baths |
2 |
Style |
Garden |
Garage Spaces |
0 |
GLA |
1,231SF |
Basement |
Yes |
| Bedrooms |
3 |
Half Baths |
0 |
Type |
Condominium |
Water Front |
No |
Lot Size |
0SF |
Fireplaces |
2 |
| Condo Fee |
$545 |
Community/Condominium
|
Discover the perfect blend of comfort & convenience in this beautifully maintained 3 bdrm, 2-bath
condominium unit, ideally located near Phillips Academy and downtown Andover. The open floor plan
features a combined living & dining room w/ a cozy fireplace, perfect for gatherings & relaxation.
Hardwood floors throughout add a touch of elegance. The eat-in kitchen is equipped w/ SS appliances,
ample counter space, and stylish cabinetry, making meal preparation a joy. The generously sized
primary suite includes a full bath w/ marble flooring and a walk-in closet, offering a private
retreat within the home. 2 add’l bedrooms provide flexibility for guests, a home office, or family
members. The second full bath, also featuring marble flooring, is conveniently located. Enjoy the
convenience of in-unit laundry, central a/c, and two off-street parking spaces. This condo offers
easy access to shopping, dining, & recreational activities, making it a prime location for a
convenient lifestyle.
Listing Office: RE/MAX Partners, Listing Agent: The Carroll Group
View Map

|
|
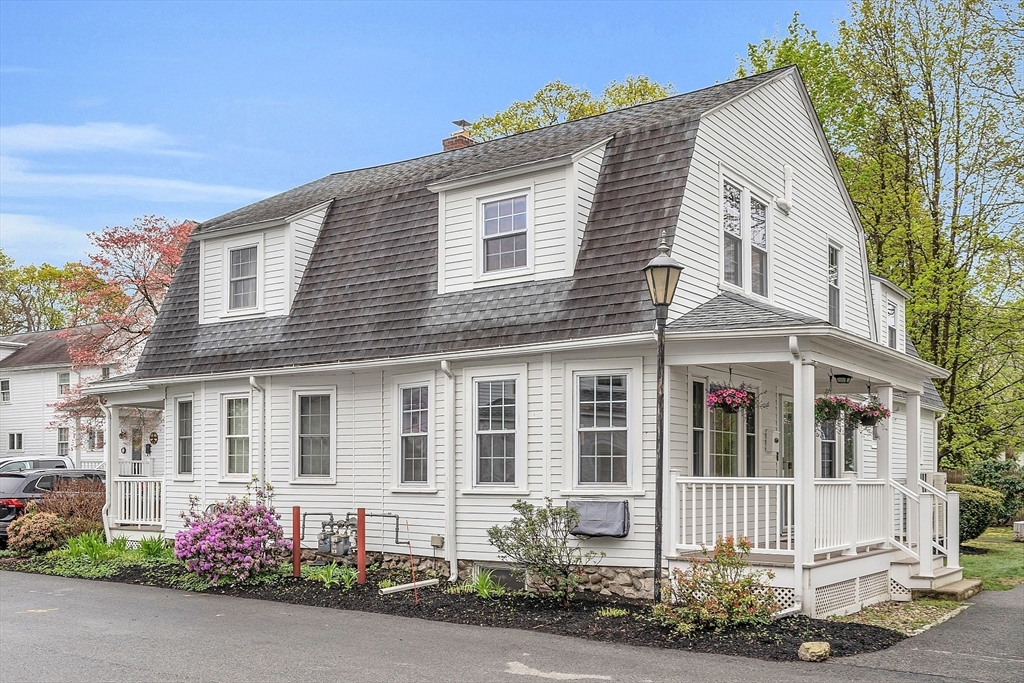
42 photo(s)
|
Andover, MA 01810
(In Town)
|
Sold
List Price
$525,000
MLS #
73232731
- Condo
Sale Price
$585,000
Sale Date
7/2/24
|
| Rooms |
6 |
Full Baths |
1 |
Style |
Townhouse,
Duplex |
Garage Spaces |
0 |
GLA |
1,320SF |
Basement |
Yes |
| Bedrooms |
3 |
Half Baths |
1 |
Type |
Condominium |
Water Front |
No |
Lot Size |
0SF |
Fireplaces |
0 |
| Condo Fee |
$415 |
Community/Condominium
Temple Place
|
Welcome home to Temple Place! Located just 1/3 of a mile from all downtown Andover has to offer-
fabulous restaurants, coffee shops, Memorial Hall library, shopping, and a commuter rail station to
Boston. It's all right down the street. Just beyond the welcoming front porch, an open floor plan
greets you with rich hardwood floors and beamed ceilings. The sun-lit kitchen boasts new stainless
steel appliances, granite countertops, hardwood floors and a sliding door leading out to the
south-facing private deck. Upstairs are three generous sized bedrooms with more hardwood flooring
and a full bath. The entire home has been very well cared for, updated, and is in move-in
condition. 2 assigned parking spaces alongside unit.
Listing Office: RE/MAX Partners, Listing Agent: The Carroll Group
View Map

|
|
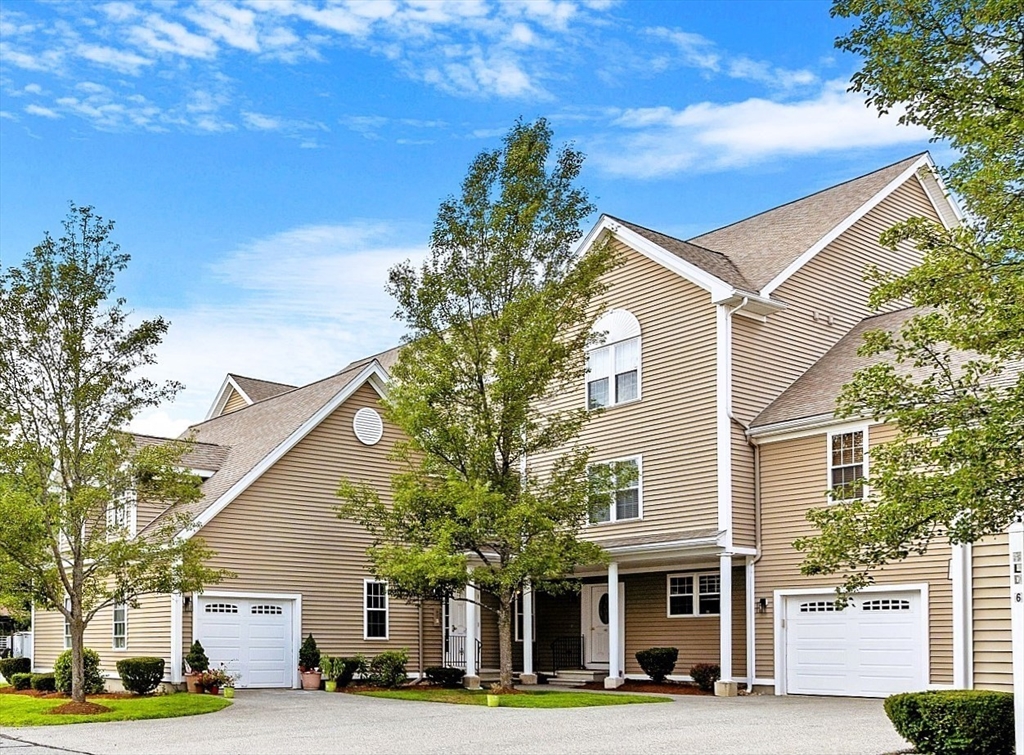
39 photo(s)

|
Andover, MA 01810
|
Sold
List Price
$699,900
MLS #
73271837
- Condo
Sale Price
$700,500
Sale Date
9/3/24
|
| Rooms |
6 |
Full Baths |
2 |
Style |
Townhouse |
Garage Spaces |
1 |
GLA |
2,392SF |
Basement |
No |
| Bedrooms |
3 |
Half Baths |
1 |
Type |
Condominium |
Water Front |
No |
Lot Size |
0SF |
Fireplaces |
1 |
| Condo Fee |
$444 |
Community/Condominium
Ballardvale Crossing Condominium
|
This immaculate townhouse-style condo unit is located in the desirable Ballardvale Crossing
Condominium, within the sought-after South Elementary School district. The open floor plan features
a modern kitchen with a breakfast bar for casual dining, granite countertops, stainless steel
appliances, and ample cabinetry. Adjacent to the kitchen, there is a dining area and a sun filled
living room with a gas fireplace and slider access to a private balcony. The first-floor primary
bedroom suite is spacious, featuring a walk-in closet and a full bath. Upstairs, there are two
additional bedrooms, a full bath with laundry area. The property also includes central air
conditioning, a one-car garage plus off-street parking for guest, offering comfort and convenience
throughout the year.
Listing Office: RE/MAX Partners, Listing Agent: The Carroll Group
View Map

|
|
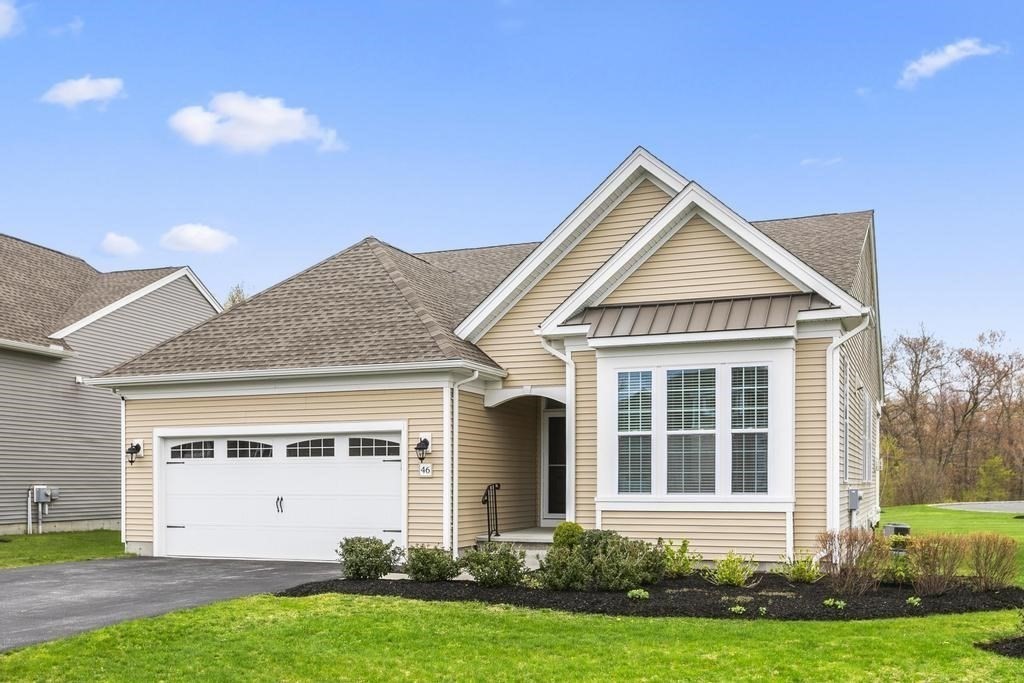
27 photo(s)
|
Methuen, MA 01844
|
Sold
List Price
$749,000
MLS #
73237175
- Condo
Sale Price
$720,000
Sale Date
9/1/24
|
| Rooms |
6 |
Full Baths |
2 |
Style |
Detached |
Garage Spaces |
2 |
GLA |
1,700SF |
Basement |
Yes |
| Bedrooms |
2 |
Half Baths |
0 |
Type |
Condominium |
Water Front |
No |
Lot Size |
0SF |
Fireplaces |
1 |
| Condo Fee |
$650 |
Community/Condominium
Regency At Emerald Pines
|
Bring your belongings and move right into this beautiful like new stand alone 6 RM, 2 BR, 2 BA condo
in an over 55 Community - 20% of units can be sold to under 55. Surrounded by beautiful green space
to enjoy outside activities and relaxation. Walk inside to an open and airy space offering one level
living. This home offers a gorgeous kitchen with granite, stainless steel appliances, beautiful
cabinetry and eat-in breakfast area with lots of windows. Entertaining size living room with corner
gas fireplace for warmth and ambiance. Pretty office with French doors that overlook backyard.
Primary BR with walk-in closet and a luxury spacious master bath with stand alone tub, shower and
double sinks. 2nd bedroom with access to full bath with tiled tub and shower. Easy access laundry
room with closet, 2 car garage. Plenty of room in basement for storage or to add extra l.A. Club
house with pool! Come and enjoy easy living with beautiful grounds
Listing Office: FICO Realty Group, Listing Agent: Paula Fico
View Map

|
|
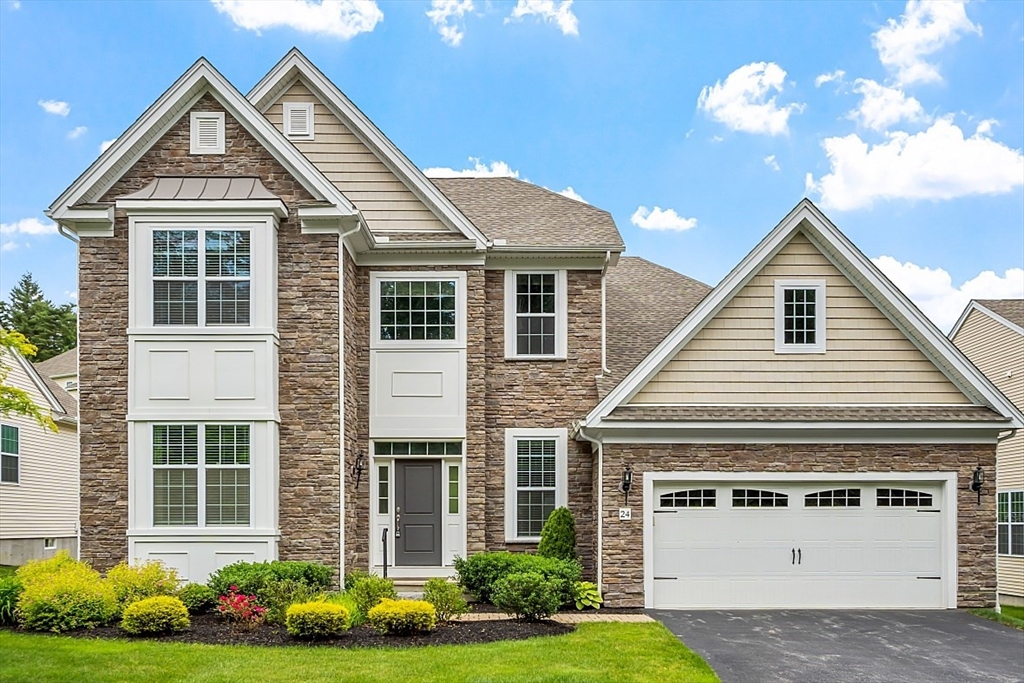
42 photo(s)

|
Methuen, MA 01844
|
Sold
List Price
$949,900
MLS #
73252061
- Condo
Sale Price
$950,000
Sale Date
9/30/24
|
| Rooms |
12 |
Full Baths |
4 |
Style |
Detached |
Garage Spaces |
2 |
GLA |
4,241SF |
Basement |
Yes |
| Bedrooms |
3 |
Half Baths |
0 |
Type |
Condominium |
Water Front |
No |
Lot Size |
0SF |
Fireplaces |
1 |
| Condo Fee |
$650 |
Community/Condominium
The Regency At Emerald Pines
|
Unbelievably priced for this house in a Toll Brothers community! this home, once a Model Home,
boasts an array of upgrades sure to delight. From its expansive rooms to the fine details like wood
trim & wainscoting, every corner exudes elegance. Step outside onto two outdoor living spaces, a
deck and a screened-in porch, perfect for enjoying the serene surroundings. The gourmet kitchen with
expansive center island & custom cabinetry is perfect for entertaining. First-floor luxurious
primary bedroom suite features a tray ceiling & an expansive walk-in closet. The spectacular
finished basement features a beautiful wet bar, game room, & full bath, offering the epitome of
comfort and entertainment. But the allure doesn't end there. As part of the community, residents
gain access to the clubhouse, pool, & its myriad amenities. Don't let this opportunity pass you
by—schedule a viewing today and make this exquisite home yours! PLEASE SEE REMARKS REGARDING AGE
RESTRICTIONS! No one under 18!
Listing Office: Berkshire Hathaway HomeServices Verani Realty Methuen, Listing Agent:
Linda Early
View Map

|
|
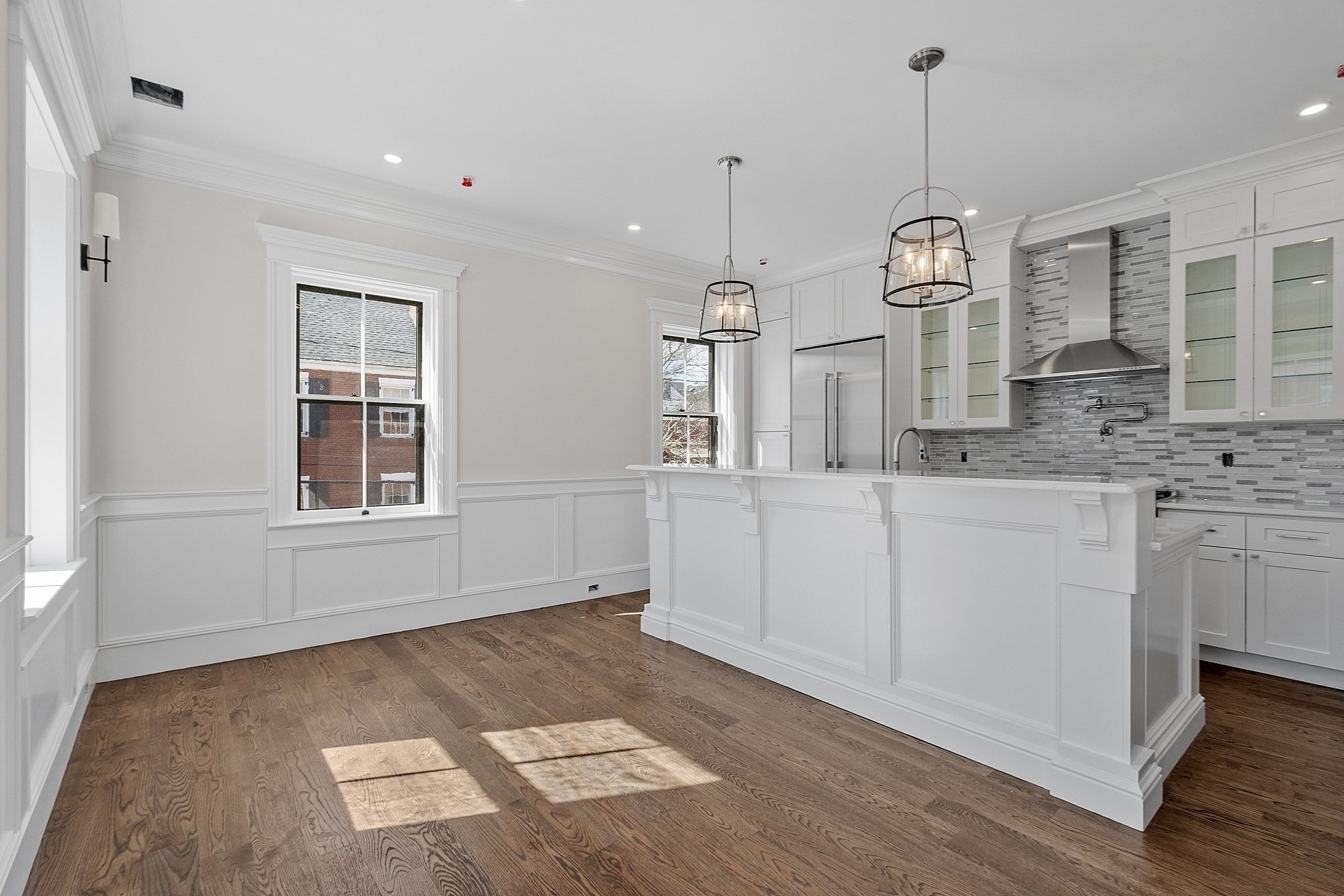
42 photo(s)

|
Newburyport, MA 01950
|
Sold
List Price
$1,399,900
MLS #
73220607
- Condo
Sale Price
$1,370,000
Sale Date
7/31/24
|
| Rooms |
6 |
Full Baths |
3 |
Style |
Townhouse |
Garage Spaces |
0 |
GLA |
1,939SF |
Basement |
Yes |
| Bedrooms |
3 |
Half Baths |
2 |
Type |
Condominium |
Water Front |
No |
Lot Size |
0SF |
Fireplaces |
3 |
| Condo Fee |
$157 |
Community/Condominium
The Residences At 24 Center Street
|
PRIME location in the heart of downtown Newburyport, this Federalist Bldg has been completely
restored! Elegant and chic, this unit offers luxury living at its finest with exquisite &
sophisticated finishes, modern amenities and quality craftsmanship throughout. Glamourous front
entry staircase, 3 bdrm ensuites, steam room, 10’ ceilings, oversize original windows (natural
light) plus a unique and desirable layout. The optional private office suite with double 8’ doors is
available for your in-home business needs. Gourmet kitchen with high end appliances, detailed
woodwork and nooks & crannies throughout. The lower level media rm/home gym includes a fireplace,
1/2 bath and a restored archway (use as a wine bar or bookshelves). Elevate your lifestyle with this
flawless blend of elegance and urban convenience with proximity to shops, restaurants, harbor
marina, nearby Harborwalk Rail Trail and so much more! Off-street parking with Tesla charging
station plus heated driveway and walkway.
Listing Office: RE/MAX Partners, Listing Agent: The Carroll Group
View Map

|
|
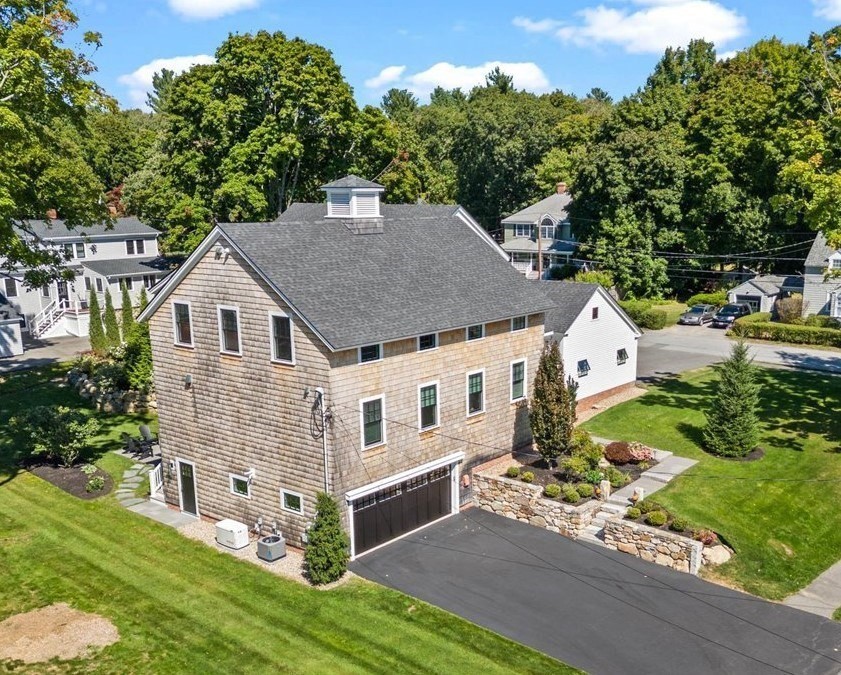
42 photo(s)

|
Andover, MA 01810
(In Town)
|
Sold
List Price
$1,400,000
MLS #
73284394
- Condo
Sale Price
$1,425,000
Sale Date
10/16/24
|
| Rooms |
7 |
Full Baths |
3 |
Style |
|
Garage Spaces |
2 |
GLA |
2,803SF |
Basement |
Yes |
| Bedrooms |
4 |
Half Baths |
1 |
Type |
Condominium |
Water Front |
No |
Lot Size |
0SF |
Fireplaces |
1 |
| Condo Fee |
$400 |
Community/Condominium
Summer & Pine
|
Welcome to 64 Summer Street! Ideally located in downtown Andover, this architect-designed,
custom-built barn-style home, completed in 2020, features a 1st floor primary suite and 2 car
garage. This luxurious home combines exceptional craftsmanship, attention to detail, & meticulous
maintenance throughout. The open-concept chef’s kitchen features a spacious island and a walk-in
pantry, seamlessly connecting the expansive dining and living areas with 9-foot ceilings, hardwood
floors, crown molding, and a gas fireplace, all illuminated by natural light. Upstairs, enjoy a
spacious family room, two additional gorgeous bedrooms with ensuite baths and walk-in closets, & 4th
bedroom currently used as an office. The lower level is designed for ultimate convenience with a
laundry room/mudroom equipped with sink, refrigerator, ample cabinetry and closets. Relax outside on
your private deck, blue stone patio and enjoy the professionally designed, picturesque backyard!
Google maps is not accurate.
Listing Office: Berkshire Hathaway HomeServices Verani Realty, Listing Agent: Julie
Ratte
View Map

|
|
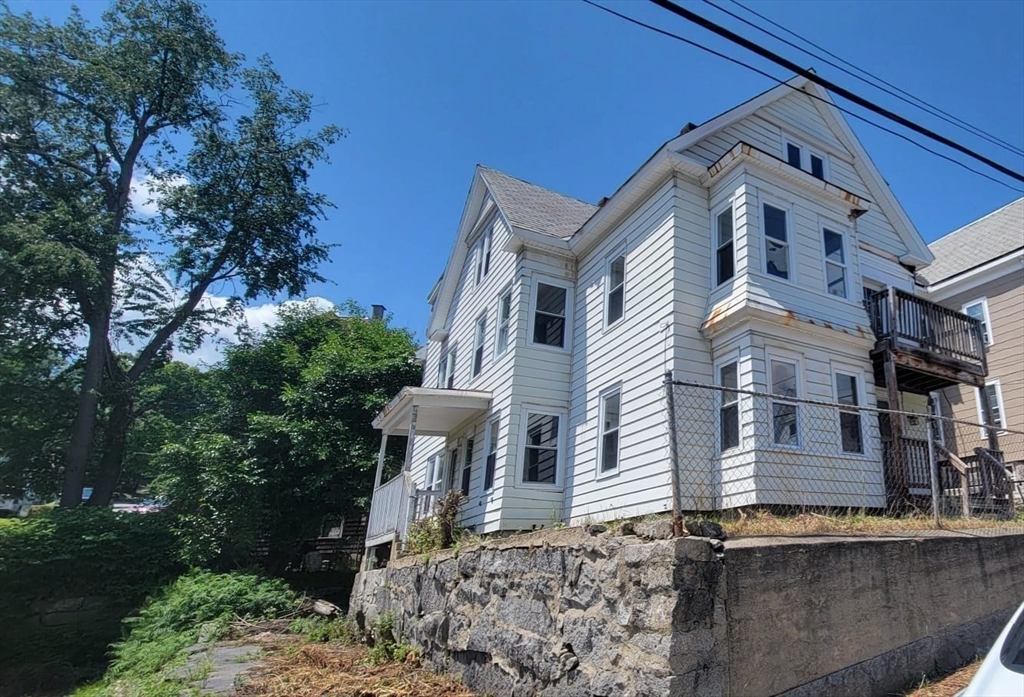
14 photo(s)
|
Fitchburg, MA 01420
(Fitchburg)
|
Sold
List Price
$349,900
MLS #
73258859
- Multi-Family
Sale Price
$300,000
Sale Date
8/23/24
|
| # Units |
2 |
Rooms |
14 |
Type |
2 Family |
Garage Spaces |
0 |
GLA |
3,046SF |
| Heat Units |
0 |
Bedrooms |
8 |
Lead Paint |
Unknown |
Parking Spaces |
0 |
Lot Size |
0SF |
GREAT OPPORTUNITY TO BE OWNER OCCUPIED AND HAVE EXTRA RENTAL INCOME FOR A HELPER MORTGAGE PAYMENT.
Originally 3 family property that needs to be reinstated. Permit in hand for 2 family. Situated
within walking distance of Fitchburg State University, Downtown shopping and the Commuter Rail. No
electricity, please BRING FLASHLIGHT. Buyer responsible for all due diligence. Buyers are encouraged
to conduct their own due diligence regarding compliance with local zoning ordinance. This will not
qualify for any financing. Only cash or hard money. SEPARATE UTILITIES. SMOKE CERTIFICATE & FINAL
WATER READING ARE BUYERS/BUYERS AGENT RESPONSIBILITY. First & Second floor gas heat, Third floor
electric heat.
Listing Office: Coldwell Banker Realty - Northborough, Listing Agent: Noeci Rocha
View Map

|
|
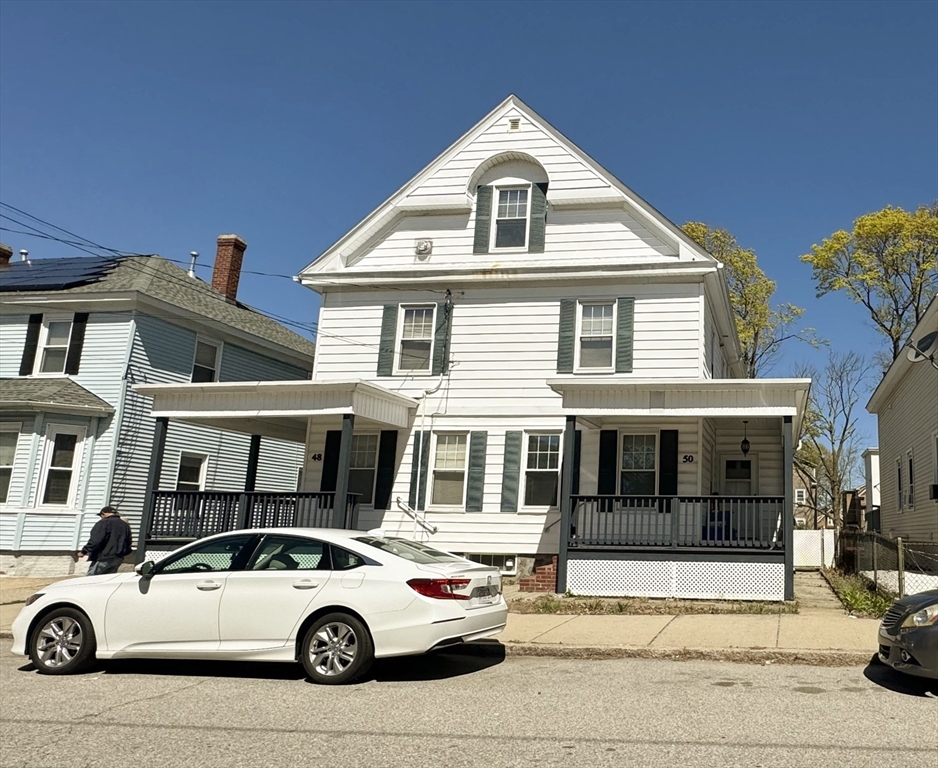
42 photo(s)
|
Lawrence, MA 01843
|
Sold
List Price
$725,000
MLS #
73275301
- Multi-Family
Sale Price
$775,000
Sale Date
9/20/24
|
| # Units |
2 |
Rooms |
15 |
Type |
2 Family |
Garage Spaces |
0 |
GLA |
3,555SF |
| Heat Units |
0 |
Bedrooms |
7 |
Lead Paint |
Unknown |
Parking Spaces |
0 |
Lot Size |
5,000SF |
Check out this solid, Duplex style 2-family with ample living space and an owner's in-law apt.. Each
side offers a large foyer, living room, dining room, eat-in kitchen, 3 bedrooms and a full bath,
with the owner's side having a 1/4 bath on the 1st floor and a 3-room in-law apt. on the 3rd floor.
Vinyl siding, D/G windows, and a fenced yard are some of the amenities. There are 2 front and 2 side
porches, plus the in-law apt has a nice deck on the back side with exterior stairs to the fenced
back yard. Right side of roof was done about 3 years ago and the left side about 15 years ago. Each
side has access to a full basement which offers lots of storage space and built-in shelving, plus
w/d hook-ups for the owner. This property is perfect for an owner-occupant and could great for an
investor too.
Listing Office: RE/MAX Partners, Listing Agent: Richard Coco
View Map

|
|
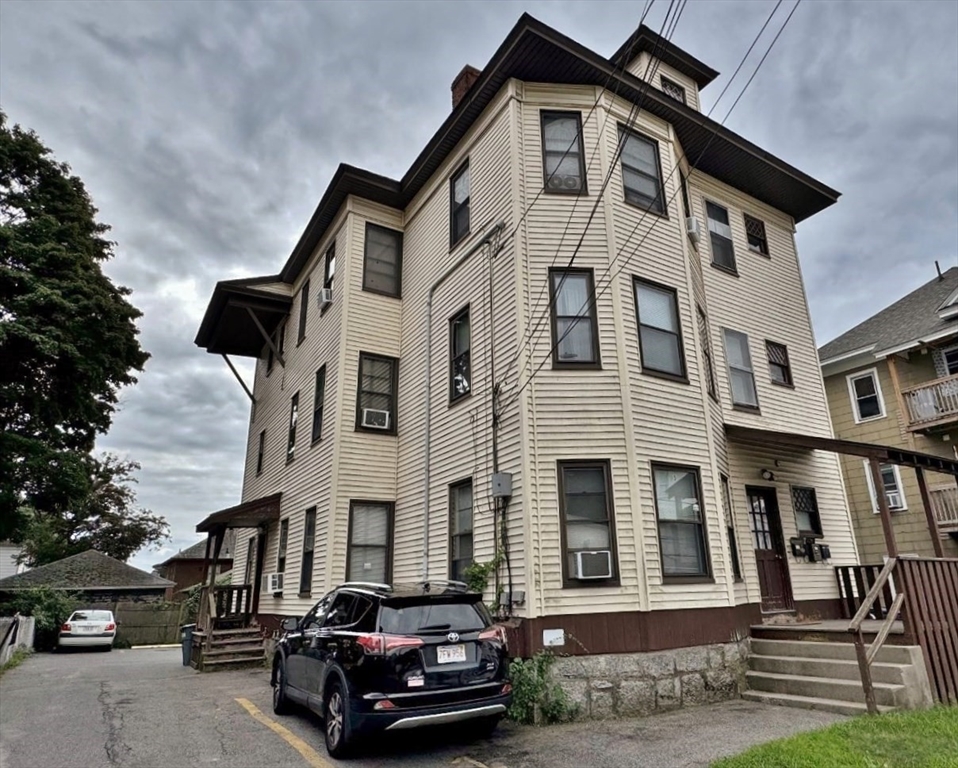
3 photo(s)
|
Lawrence, MA 01841
|
Sold
List Price
$700,000
MLS #
73275833
- Multi-Family
Sale Price
$822,000
Sale Date
9/24/24
|
| # Units |
3 |
Rooms |
15 |
Type |
3 Family |
Garage Spaces |
0 |
GLA |
3,840SF |
| Heat Units |
0 |
Bedrooms |
9 |
Lead Paint |
Certified Treated |
Parking Spaces |
5 |
Lot Size |
4,800SF |
Check out this solid 3-family home of 5-5-5 rooms, with 3 bedrooms and a bath in each unit, and
ample, off-street parking. Amenities include: updated pantries & baths; younger FHW by Oil boilers;
vinyl siding; D/G windows; walk-up attic (insulated); updated electric services; separate laundry
hook-ups for tenants; ceiling fans; and walk-out basement with dedicated storage spaces.
Listing Office: RE/MAX Partners, Listing Agent: Richard Coco
View Map

|
|
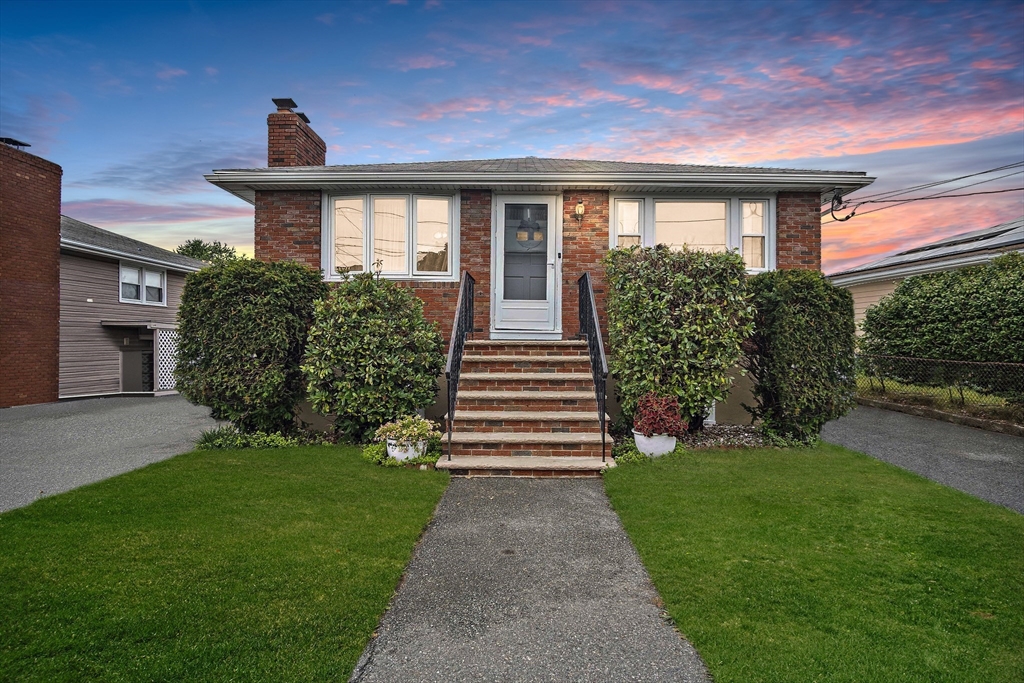
23 photo(s)
|
Revere, MA 02151
|
Sold
List Price
$849,995
MLS #
73274519
- Multi-Family
Sale Price
$870,000
Sale Date
9/25/24
|
| # Units |
2 |
Rooms |
10 |
Type |
2 Family |
Garage Spaces |
0 |
GLA |
2,512SF |
| Heat Units |
0 |
Bedrooms |
5 |
Lead Paint |
Unknown |
Parking Spaces |
4 |
Lot Size |
4,356SF |
Welcome to 52 Augustus Street in desirable West Revere! This spacious and well maintained 2-family
home with many updates and two driveways, is perfect for an Owner Occupied set up or for the savvy
Investor looking to collect great Rents and build Equity. Unit 1, the owner's unit features 3
bedrooms, an eat-in kitchen with stainless steel appliances, a spacious living room with a fireplace
and a newly updated bathroom. Laundry area, home gym/office or family room and additional storage
space is located on the lower level. The 2nd unit offers 2 bedrooms, eat-in kitchen, living room, a
full bathroom, private entrance and its own driveway. The fenced-in private yard with a patio area
and storage shed is perfect for relaxing or entertaining. Enjoy easy access to the beach, shopping,
restaurants, Route 1, Boston and Logan Airport!
Listing Office: Lyv Realty, Listing Agent: Angela Cromosini
View Map

|
|
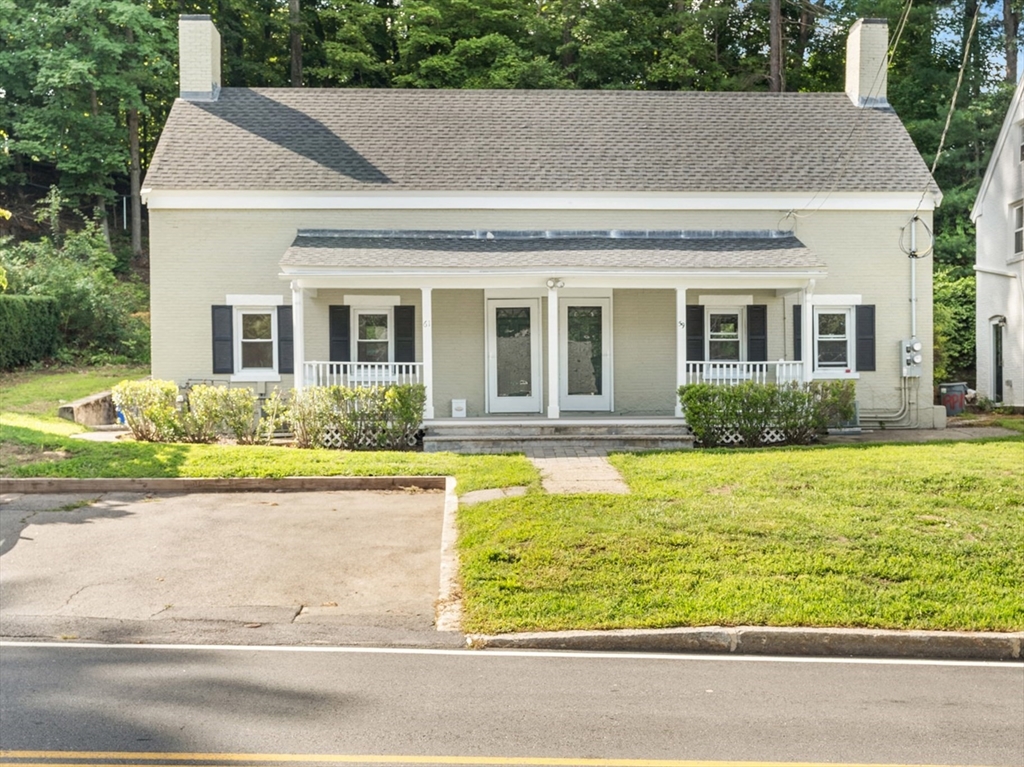
19 photo(s)
|
Andover, MA 01810-3520
|
Rented
List Price
$2,200
MLS #
73281317
- Rental
Sale Price
$2,200
Sale Date
8/30/24
|
| Rooms |
4 |
Full Baths |
1 |
Style |
|
Garage Spaces |
0 |
GLA |
765SF |
Basement |
Yes |
| Bedrooms |
2 |
Half Baths |
0 |
Type |
Attached (Townhouse/Rowhouse/Dup |
Water Front |
No |
Lot Size |
|
Fireplaces |
0 |
This completely renovated 2-bedroom townhouse is now available for rent in a highly convenient
location. The home features an eat-in kitchen equipped with brand-new appliances, ensuring a modern
and functional space for cooking and dining. The living room is a light and bright space, perfect
for relaxation or entertaining. With central air conditioning, you'll stay comfortable year-round.
The property also offers the convenience of off-street parking for two cars. Located close to
downtown shopping, the commuter rail, banks, and the library, this townhouse is perfectly situated
for easy access to all essential amenities. Additional features include a washer and dryer in the
basement, along with extra storage space. This move-in-ready home is available immediately, offering
a great opportunity to live in a well-connected neighborhood. Unit is deleaded.
Listing Office: RE/MAX Partners, Listing Agent: The Carroll Group
View Map

|
|
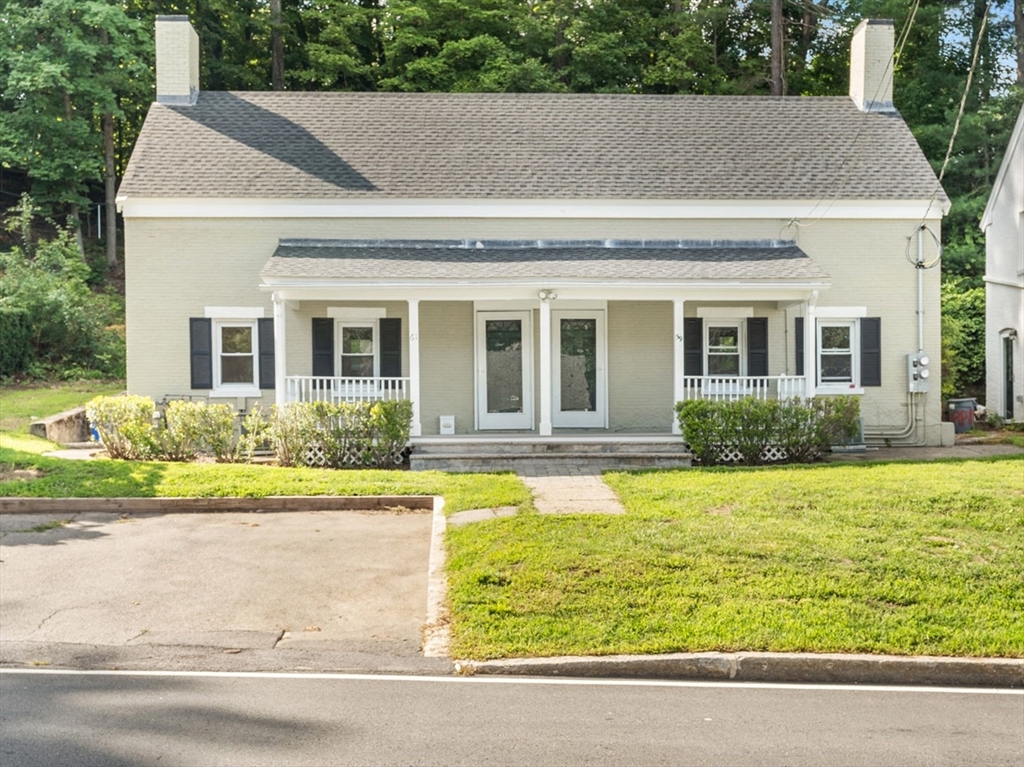
21 photo(s)
|
Andover, MA 01810
|
Rented
List Price
$2,200
MLS #
73281328
- Rental
Sale Price
$2,200
Sale Date
8/31/24
|
| Rooms |
4 |
Full Baths |
1 |
Style |
|
Garage Spaces |
0 |
GLA |
765SF |
Basement |
Yes |
| Bedrooms |
2 |
Half Baths |
0 |
Type |
Attached (Townhouse/Rowhouse/Dup |
Water Front |
No |
Lot Size |
|
Fireplaces |
0 |
This completely renovated 2-bedroom townhouse is now available for rent in a highly convenient
location. The home features an eat-in kitchen equipped with brand-new appliances, ensuring a modern
and functional space for cooking and dining. The living room is a light and bright space, perfect
for relaxation or entertaining. With central air conditioning, you'll stay comfortable year-round.
The property also offers the convenience of off-street parking for two cars. Located close to
downtown shopping, the commuter rail, banks, and the library, this townhouse is perfectly situated
for easy access to all essential amenities. Additional features include a washer and dryer in the
basement, along with extra storage space. This move-in-ready home is available immediately, offering
a great opportunity to live in a well-connected neighborhood. Unit is deleaded.
Listing Office: RE/MAX Partners, Listing Agent: The Carroll Group
View Map

|
|
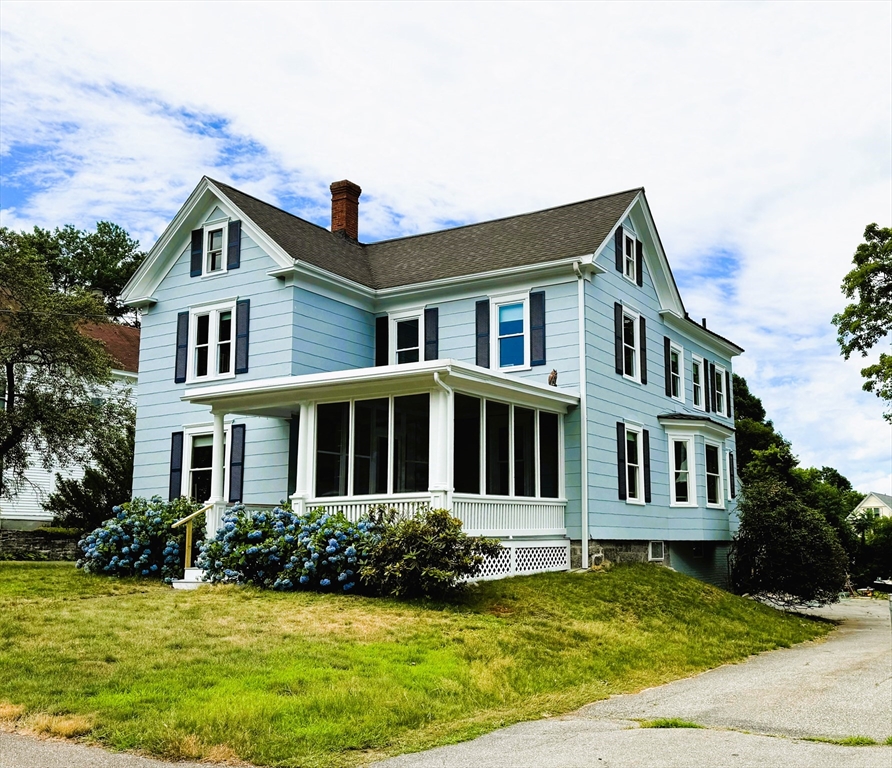
8 photo(s)
|
Andover, MA 01810
|
Rented
List Price
$2,600
MLS #
73263652
- Rental
Sale Price
$2,600
Sale Date
8/1/24
|
| Rooms |
5 |
Full Baths |
1 |
Style |
|
Garage Spaces |
0 |
GLA |
1,244SF |
Basement |
Yes |
| Bedrooms |
2 |
Half Baths |
0 |
Type |
Attached (Townhouse/Rowhouse/Dup |
Water Front |
No |
Lot Size |
|
Fireplaces |
0 |
In-town, Andover RENTAL - This second floor, 2 bedroom rental is very close to shops, restaurants,
schools, library and commuter rail. Coin operated washer and dryer in basement. Off street parking.
Landlord takes care of plowing driveway and lawn care. Tenant responsible for shoveling. All
applicants must fill out a rental application and supply agent with phone # and email info. A link
will be sent via text and email to them to fill out credit report online - cost is $37.
Listing Office: RE/MAX Partners, Listing Agent: The Carroll Group
View Map

|
|
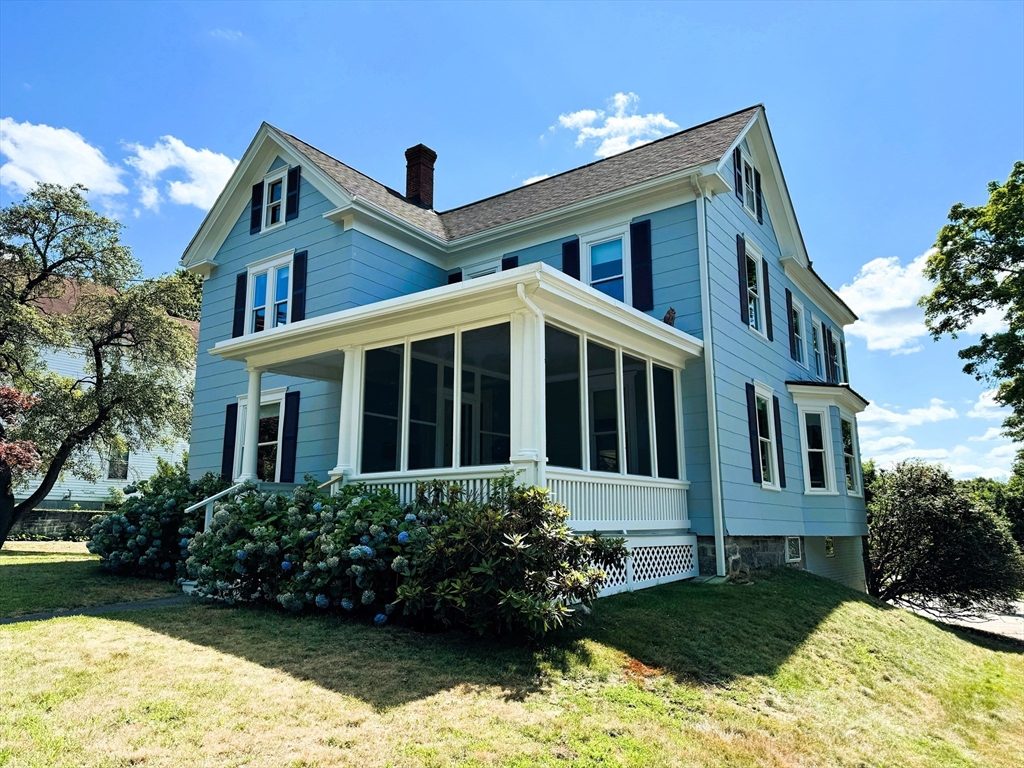
13 photo(s)
|
Andover, MA 01810
|
Rented
List Price
$2,800
MLS #
73263651
- Rental
Sale Price
$2,800
Sale Date
8/1/24
|
| Rooms |
6 |
Full Baths |
1 |
Style |
|
Garage Spaces |
0 |
GLA |
1,244SF |
Basement |
Yes |
| Bedrooms |
2 |
Half Baths |
0 |
Type |
Attached (Townhouse/Rowhouse/Dup |
Water Front |
No |
Lot Size |
|
Fireplaces |
0 |
In-town, Andover RENTAL - This first floor, 2 bedroom rental is very close to shops, restaurants,
schools, library and commuter rail. Coin operated washer and dryer in basement. Off street parking.
Landlord takes care of plowing driveway and lawn care. Tenant responsible for shoveling. All
applicants must fill out a rental application and supply agent with phone # and email info. A link
will be sent via text and email to them to fill out credit report online - cost is $37.
Listing Office: RE/MAX Partners, Listing Agent: The Carroll Group
View Map

|
|
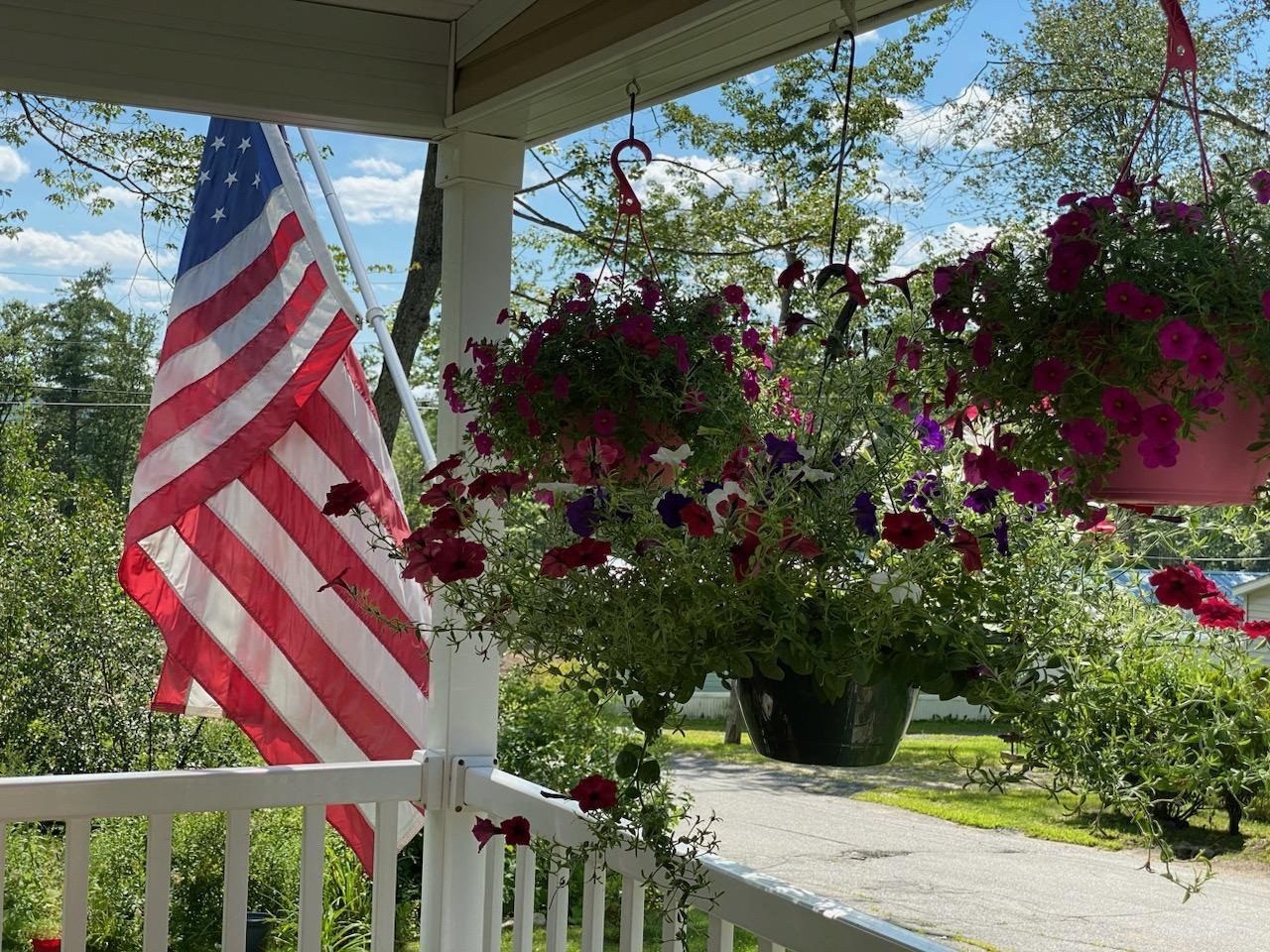
25 photo(s)
|
Troy, NH 03465
|
Sold
List Price
$195,500
MLS #
5004473
- Single Family
Sale Price
$194,300
Sale Date
8/30/24
|
| Rooms |
5 |
Full Baths |
2 |
Style |
|
Garage Spaces |
0 |
GLA |
1,326SF |
Basement |
No |
| Bedrooms |
2 |
Half Baths |
0 |
Type |
|
Water Front |
No |
Lot Size |
0SF |
Fireplaces |
0 |
Seller is offering to pay 1 year of park rent or equivalent closing costs for a full price offer!
Take this opportunity to move into an easy home to just sit and relax. The natural light streaming
through the large windows is something to appreciate. Take some time at the end of the day to sit on
the covered porch and watch the amazing sunsets across the valley. This home isn’t even 10 years old
and has been very gently used and well maintained. This corner lot has bushes and trees on two
sides, so you have that extra feeling of privacy. There are two large bedrooms and both have
generous closets. The Primary Bedroom has a comfortable sized private bathroom and good sized
walk-in closet. The laundry room is conveniently located just off the kitchen. You can enjoy the
open concept for the kitchen/living room/ dining room so if you are preparing dinner you can still
catch the game or talk to guests. The living room also boasts a large double-doored closet for even
more storage. The convenient location in Troy can bring you to Keene or down into Massachusetts in
just a few minutes. Colonial Gardens amenities include mowing and road plowing. Buyers must be park
approved.
Listing Office: Bellville Realty, Listing Agent: Jim Bellville
View Map

|
|
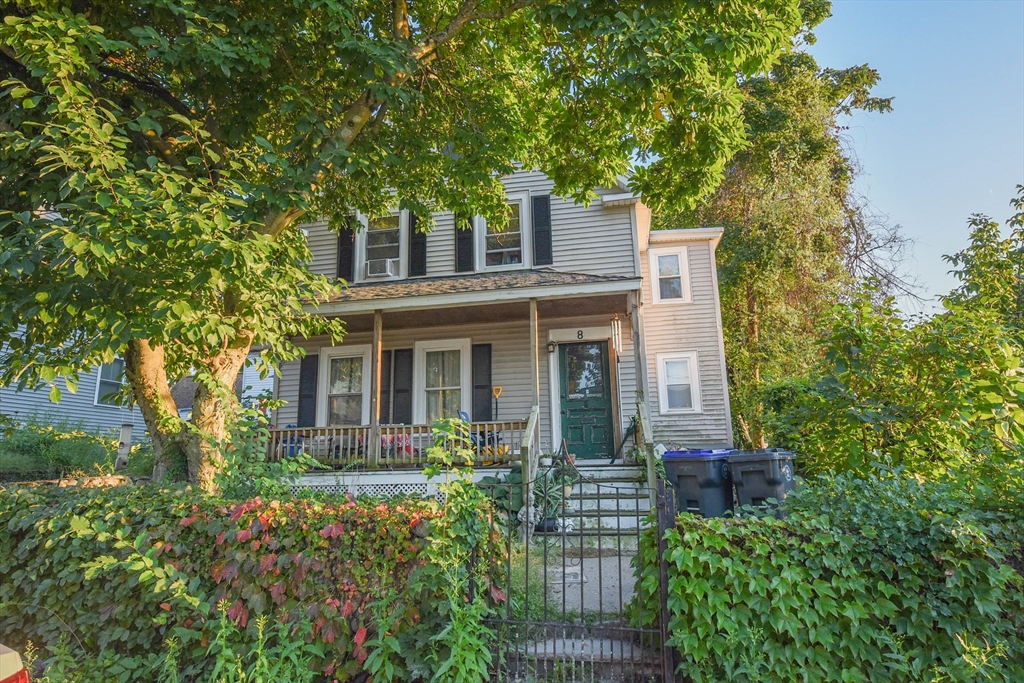
14 photo(s)
|
Methuen, MA 01844
|
Sold
List Price
$305,000
MLS #
73286304
- Single Family
Sale Price
$315,000
Sale Date
10/18/24
|
| Rooms |
7 |
Full Baths |
1 |
Style |
Colonial |
Garage Spaces |
0 |
GLA |
1,488SF |
Basement |
Yes |
| Bedrooms |
3 |
Half Baths |
0 |
Type |
Detached |
Water Front |
No |
Lot Size |
2,962SF |
Fireplaces |
0 |
The previous buyer backed out due to family matter. ATTENTION ALL CONTRACTORS & HOUSE FLIPPERS!This
colonial is full of potential for anyone looking to renovate or flip homes. Located on a family
oriented street and just minutes from highway access and hospitals, this home has 6 rooms, 3
bedrooms and 1 full bath. Spacious backyard with large exterior Barn/Shed. The full unfinished
basement offers plenty of additional storage space. Cash offers preferred. The garage is not part of
the property.
Listing Office: RE/MAX Partners, Listing Agent: James Pham
View Map

|
|
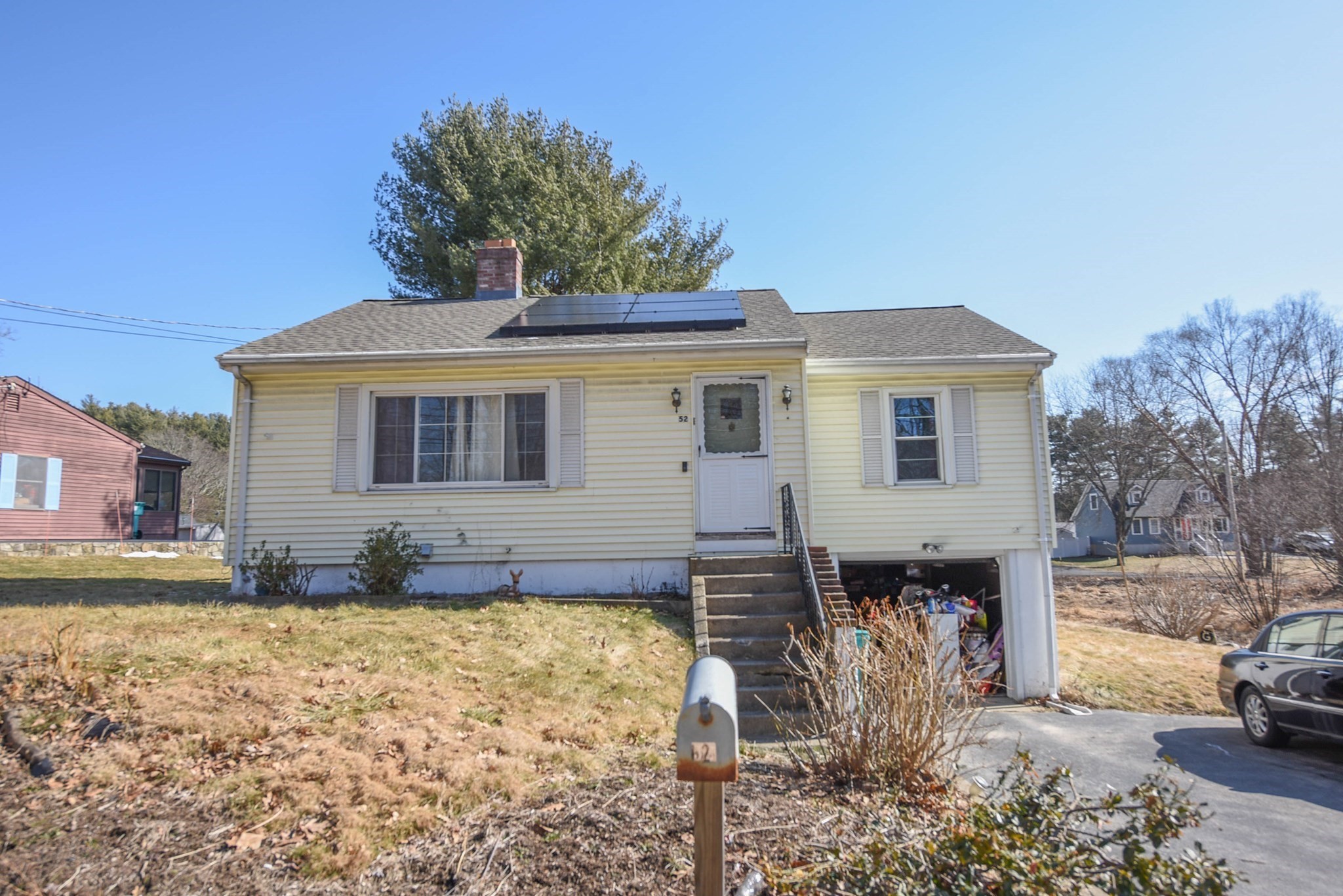
11 photo(s)
|
Upton, MA 01568
|
Sold
List Price
$355,000
MLS #
73207970
- Single Family
Sale Price
$355,000
Sale Date
8/22/24
|
| Rooms |
4 |
Full Baths |
2 |
Style |
Ranch |
Garage Spaces |
1 |
GLA |
816SF |
Basement |
Yes |
| Bedrooms |
2 |
Half Baths |
0 |
Type |
Detached |
Water Front |
No |
Lot Size |
10,890SF |
Fireplaces |
1 |
Welcome to this quaint Ranch-style home, as you enter, a sun-drenched Living Room with a fireplace
warmly welcomes you. There are 2 bedrooms, with kitchenette, full bath and home office in a walk out
basement. Hardwood floors throughout most of the house, 1 car attached garage and storage shed.
Maintenance free vinyl siding. Replacement windows installed approx. 15 years ago. Walking distance
to Downtown Upton, Nipmuc Regional and BVT High Schools. Easy commute to all major routes.Needs
updating tlc.
Listing Office: RE/MAX Partners, Listing Agent: James Pham
View Map

|
|
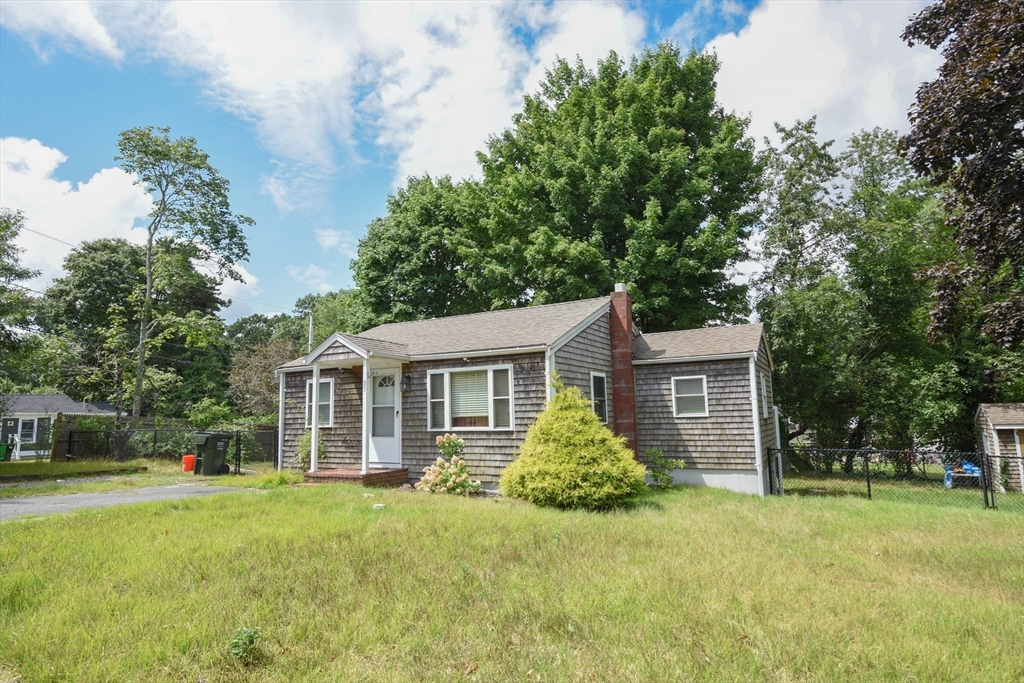
30 photo(s)
|
Plymouth, MA 02360
|
Sold
List Price
$385,000
MLS #
73276513
- Single Family
Sale Price
$385,000
Sale Date
9/23/24
|
| Rooms |
4 |
Full Baths |
1 |
Style |
Ranch |
Garage Spaces |
0 |
GLA |
696SF |
Basement |
Yes |
| Bedrooms |
2 |
Half Baths |
0 |
Type |
Detached |
Water Front |
No |
Lot Size |
7,841SF |
Fireplaces |
1 |
Located in the desirable west Plymouth neighborhood, this open Concept remodeled 2 bedroom Ranch
offers a great condo alternative for buyers looking for low maintenance living at an affordable
price without a condo fee. Many components including the Windows, Roof, Insulation (Top and Bottom),
Furnace, Well, Septic, Fencing, Siding, Deck, Doors, Kitchen and Bathroom could be less than 15
years old. Spacious yard and back deck and fenced in yard. Located close to shopping, downtown
Plymouth, and Rt. 3. Come take a look this property will not last.
Listing Office: RE/MAX Partners, Listing Agent: James Pham
View Map

|
|
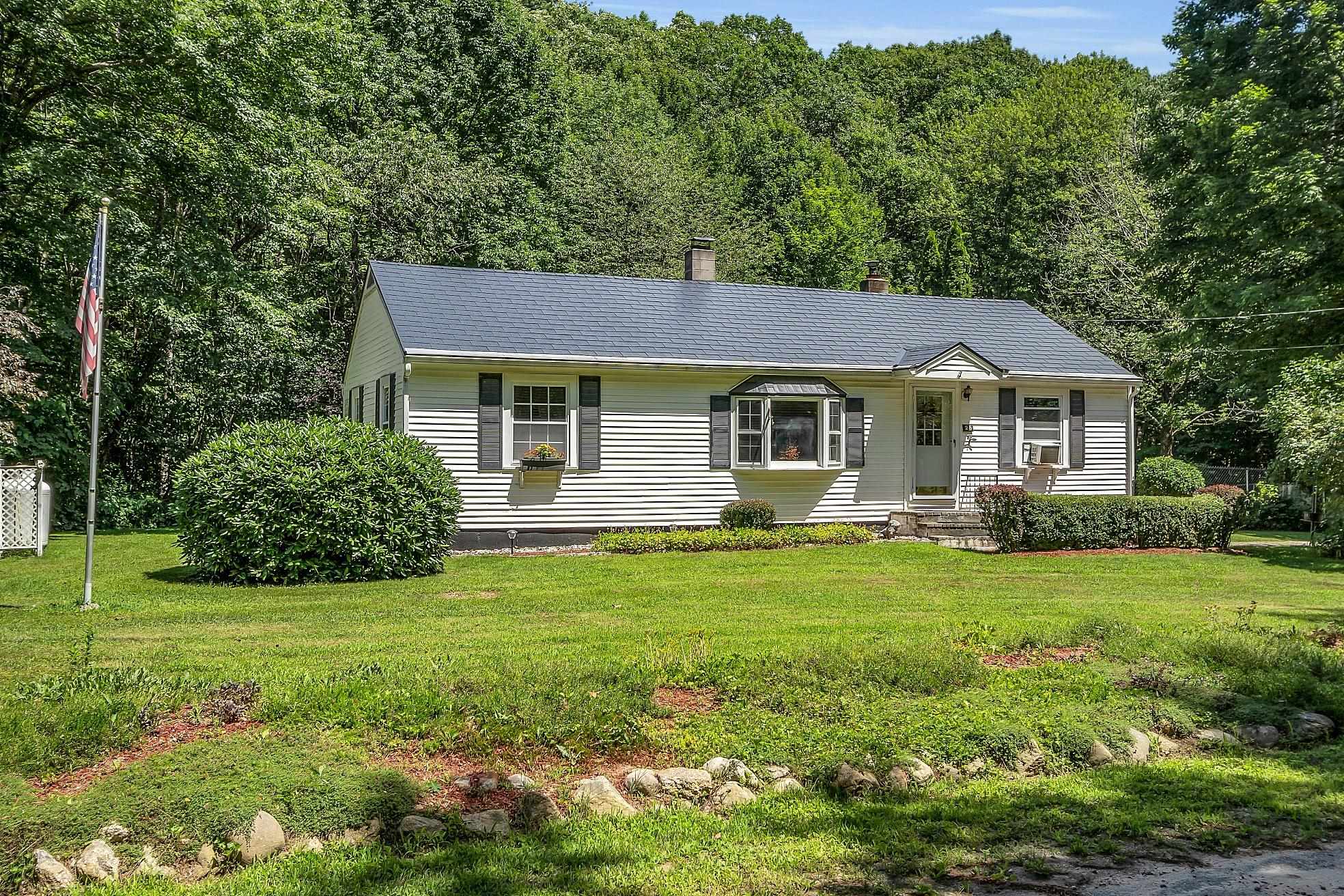
39 photo(s)
|
Mason, NH 03048
|
Sold
List Price
$399,900
MLS #
5004951
- Single Family
Sale Price
$399,000
Sale Date
8/30/24
|
| Rooms |
5 |
Full Baths |
1 |
Style |
|
Garage Spaces |
0 |
GLA |
939SF |
Basement |
Yes |
| Bedrooms |
3 |
Half Baths |
0 |
Type |
|
Water Front |
No |
Lot Size |
3.03A |
Fireplaces |
0 |
Welcome to the charming town of Mason New Hampshire,and this cozy 3 bedroom 1 bath ranch with an
enchanting yard! Enjoy some major recent updates including a metal roof with a 50 year warranty, a
whole house propane powered generator and updated wiring, plus updated windows with the exception of
one bedroom. The extra heating with a woodstove in the living room helps with chilly winters in
addition to the hot water baseboard heat which is regularly serviced each year.Add your cosmetic
updates and enjoy the peace and quiet of this one level retreat.Outside is a wonderful abundance of
perennial plantings that come back each year with very little effort!Relax on the deck and listen to
the brook . An extra lot across the street comes with this home and adds greater privacy. 2.24
acres with the house lot and across the street .79 acre, totaling 3.03 acres. Come for a visit and
you will fall in love! Seller must find suitable housing and the home is sold AS IS.
Listing Office: RE/MAX Partners, Listing Agent: Joan Denaro
View Map

|
|
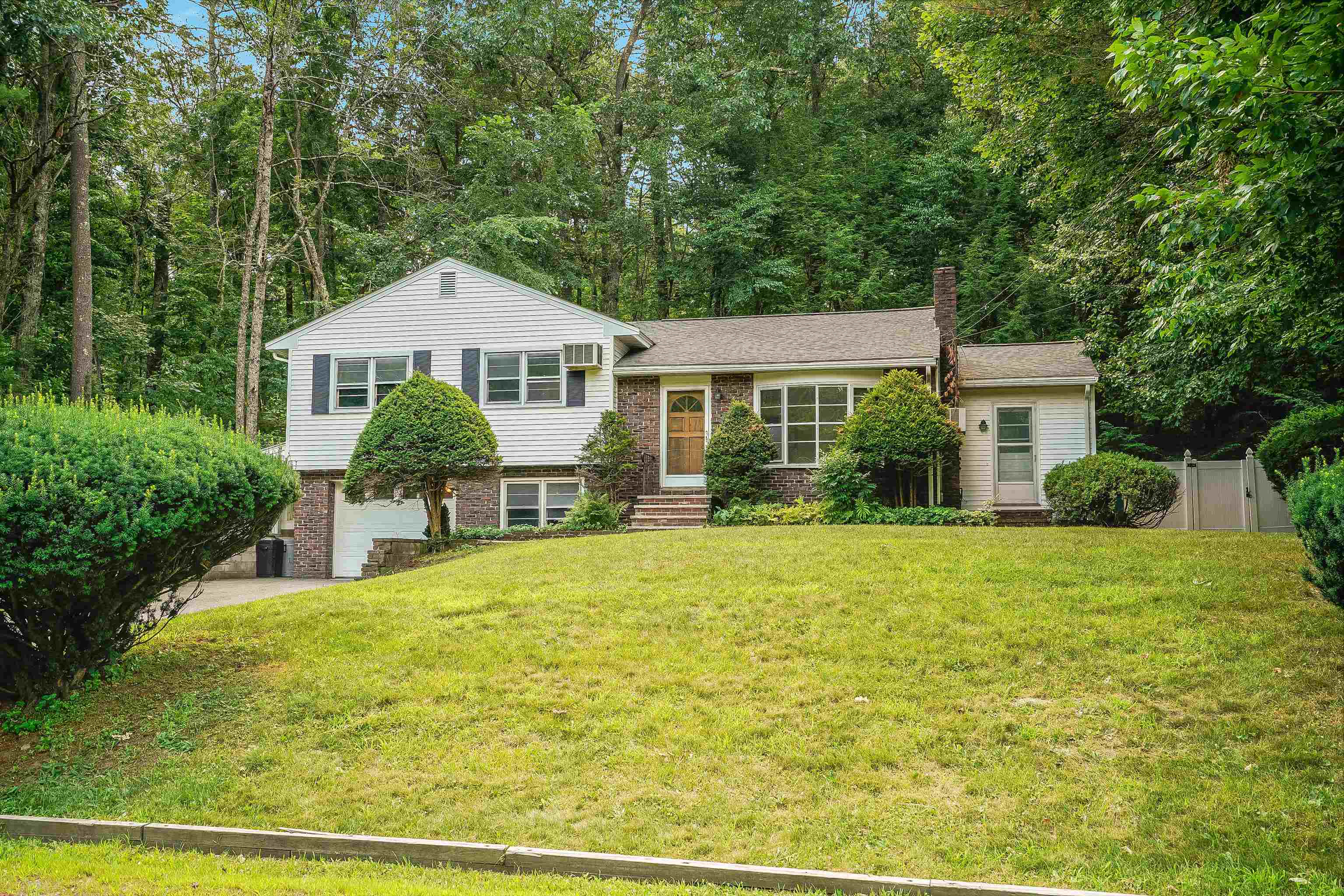
39 photo(s)
|
Salem, NH 03079
|
Sold
List Price
$400,000
MLS #
5005313
- Single Family
Sale Price
$418,000
Sale Date
9/20/24
|
| Rooms |
9 |
Full Baths |
1 |
Style |
|
Garage Spaces |
1 |
GLA |
1,508SF |
Basement |
Yes |
| Bedrooms |
3 |
Half Baths |
0 |
Type |
|
Water Front |
No |
Lot Size |
27,878SF |
Fireplaces |
0 |
Time for new owners for this solid tri level home in sought after North Salem, NH. Spacious front
living room with hardwood floors and wood burning fireplace. Kitchen has newer appliances and opens
to the dining room with slider leading to the backyard. Hardwood continues into the side den or
office area with its own egress to the front yard. Second level has three generous sized bedrooms
with hardwood and a full bath. Lower level offers many living options with a summer kitchen, laundry
room, utility room, cedar closet, playroom and a heated one stall garage. Back yard there is an
inground pool and outbuilding perfect for pool and lawn equipment. Lawn irrigation throughout the
yard and newer heating system. Quick close is possible and showings begin right away! OFFER DEADLINE
SUNDAY 7/21 4pm
Listing Office: Lamacchia Realty, Inc., Listing Agent: Andrea Delahunty
View Map

|
|
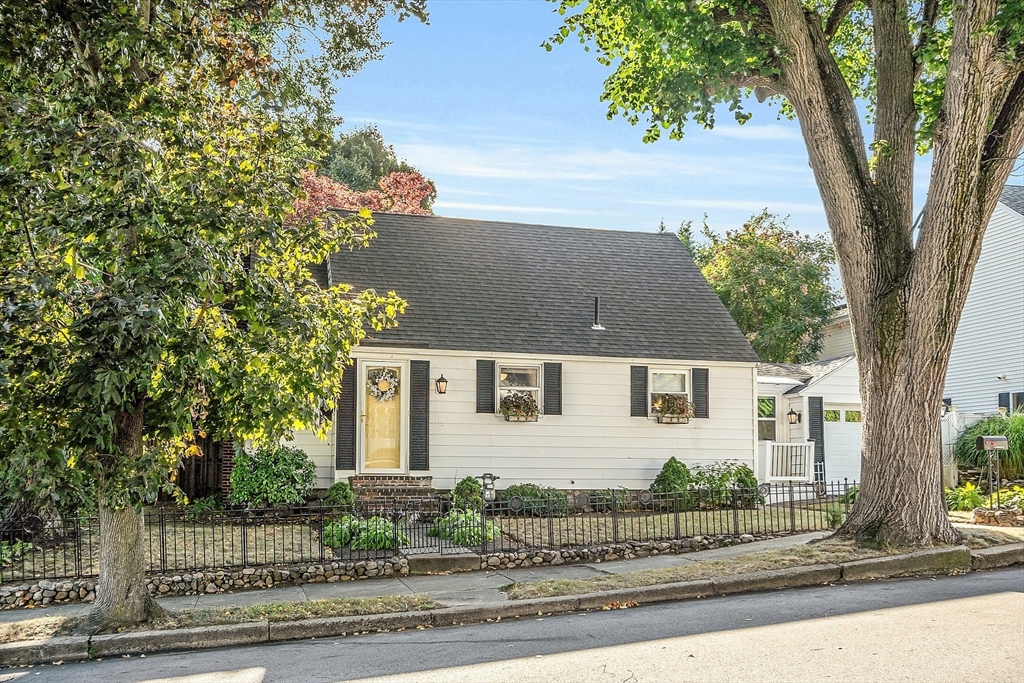
42 photo(s)
|
Lawrence, MA 01843
(South Lawrence)
|
Sold
List Price
$429,900
MLS #
73288125
- Single Family
Sale Price
$430,000
Sale Date
10/16/24
|
| Rooms |
6 |
Full Baths |
1 |
Style |
Cape |
Garage Spaces |
1 |
GLA |
1,256SF |
Basement |
Yes |
| Bedrooms |
2 |
Half Baths |
0 |
Type |
Detached |
Water Front |
No |
Lot Size |
7,398SF |
Fireplaces |
1 |
OFFERS DUE Monday 9/16 3:00 PM. Delightful storybook cape in desirable Mount Vernon. Enjoy the
spaciousness & warmth of the front-to-back living room with hardwood floors, fireplace & beamed
ceiling. The living room provides a perfect setting for both relaxing & entertaining.The first floor
bedroom currently utilized as a dining room, offers great flexibility and is an adaptable room that
can easily meet your needs. The second floor offers a bedroom along with an office/sitting area and
plenty of storage. This versatile space can accommodate your needs offering flexibility and
potential. The breezeway serves as a mudroom & cozy spot that adds convenience from garage &
outdoors to indoors. The beautiful fenced in yard offers a serene outdoor area for relaxation,
gardening, or play. Furnace & water heater were replaced in 2018. Kitchen appliances and
washer/dryer included. Conveniently located to highways & public transportation. Schedule your
showing TODAY! Easy to show!
Listing Office: RE/MAX Partners, Listing Agent: Deborah Carberry
View Map

|
|
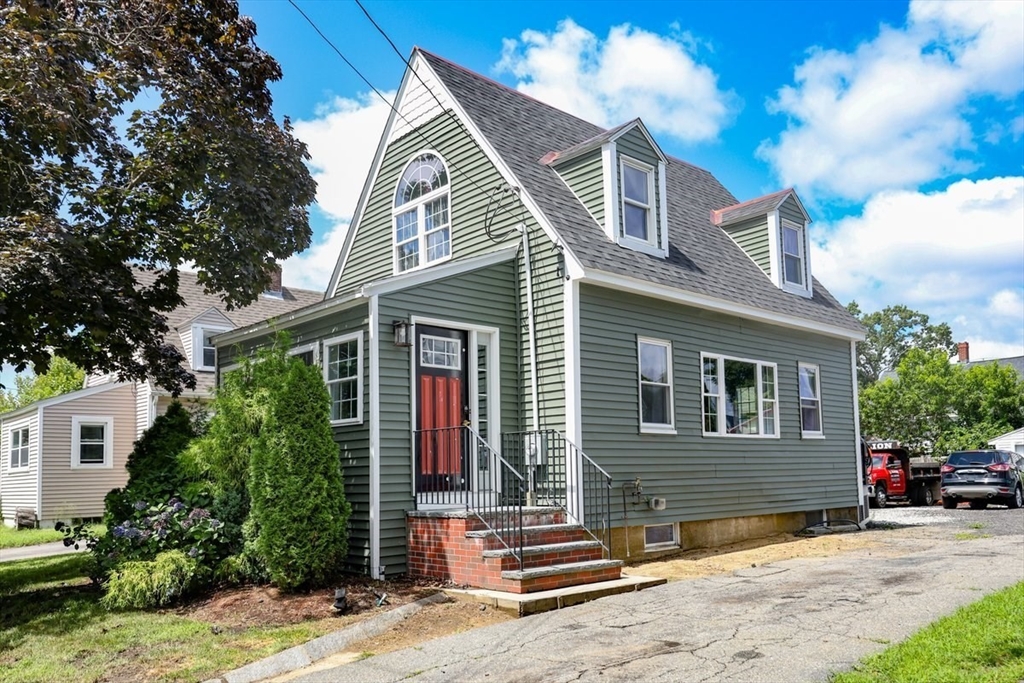
26 photo(s)
|
Lawrence, MA 01843
|
Sold
List Price
$430,000
MLS #
73275316
- Single Family
Sale Price
$455,000
Sale Date
9/13/24
|
| Rooms |
5 |
Full Baths |
2 |
Style |
Cape |
Garage Spaces |
0 |
GLA |
832SF |
Basement |
Yes |
| Bedrooms |
2 |
Half Baths |
1 |
Type |
Detached |
Water Front |
No |
Lot Size |
5,375SF |
Fireplaces |
0 |
Welcome home to this adorable Cape! Updates galore in this 2 bedroom 2.5 bath home with finished
basement! Light filled kitchen with granite countertops, stainless steel appliances & peninsula.
Living & dining room with hardwood flooring & lots of natural light. Upstairs you will find 2
bedrooms both with mini split systems, hardwood flooring and a full bath. New vinyl siding & roof
with copper accents done in 2019. Beautiful trex deck is perfect for relaxing in your new home!
Close to highways & shopping!
Listing Office: RE/MAX Partners, Listing Agent: Deborah Forzese
View Map

|
|
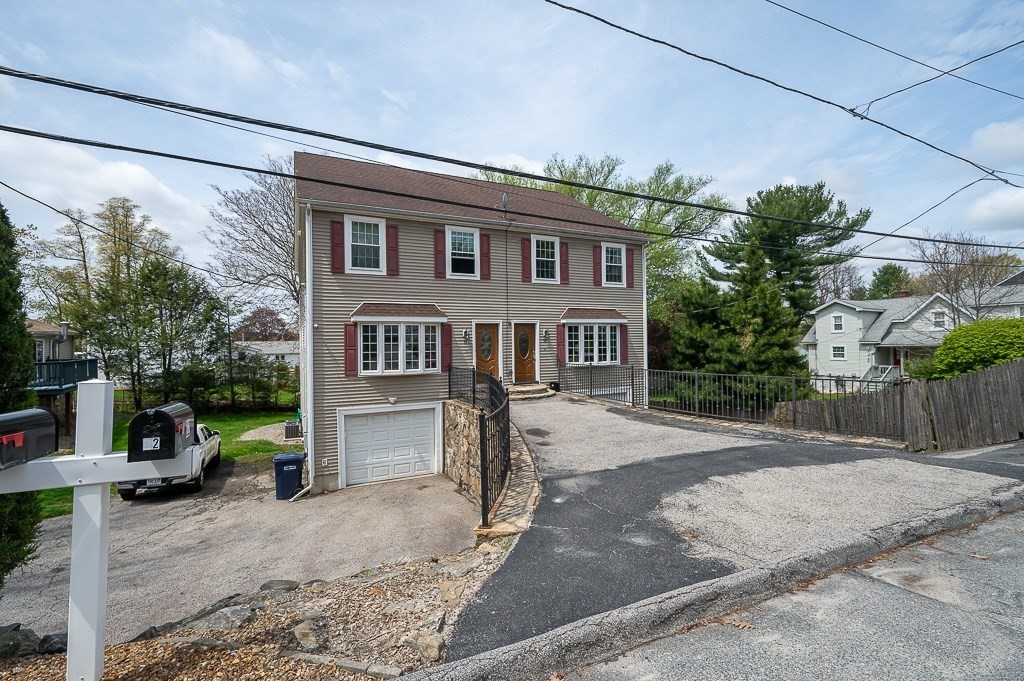
40 photo(s)
|
Worcester, MA 01604
|
Sold
List Price
$429,900
MLS #
73235087
- Single Family
Sale Price
$455,000
Sale Date
7/23/24
|
| Rooms |
6 |
Full Baths |
2 |
Style |
Colonial |
Garage Spaces |
1 |
GLA |
1,680SF |
Basement |
Yes |
| Bedrooms |
3 |
Half Baths |
1 |
Type |
Detached |
Water Front |
No |
Lot Size |
4,059SF |
Fireplaces |
0 |
Welcome home to this Updated and Well Maintained 3 Bedroom 2.5 Bath Colonial in Worcester! Hydro Air
Heating and Central Air! This home's open floor plan is perfect for entertaining. Enjoy gleaming
hardwood flooring in your spacious Living Room and Dining Room. Updated Kitchen is packed with
plenty of Cabinets, lovely Granite Countertops and Stainless Steel Appliances. Updated Powder Room!
Walk outside to your large deck with plenty of space for grilling and outdoor entertaining. Main
Bedroom offers a walk-in closet and updated Full Bath with walk-in Tiled Shower! Additionally,
there are two ample Bedrooms with plenty of storage. Second Floor Washer/Dryer. Pull Down Attic for
additional storage. Pretty yard. One Car Garage under with plenty of additional off street parking.
Perfect commuter location- with easy access to UMASS, MASS Pike, Major Routes, Great Restaurants,
Hanover Theater, Tuft's Vet School and Universities! A pleasure to show.
Listing Office: Coldwell Banker Realty - Worcester, Listing Agent: Mary V. Surette
View Map

|
|
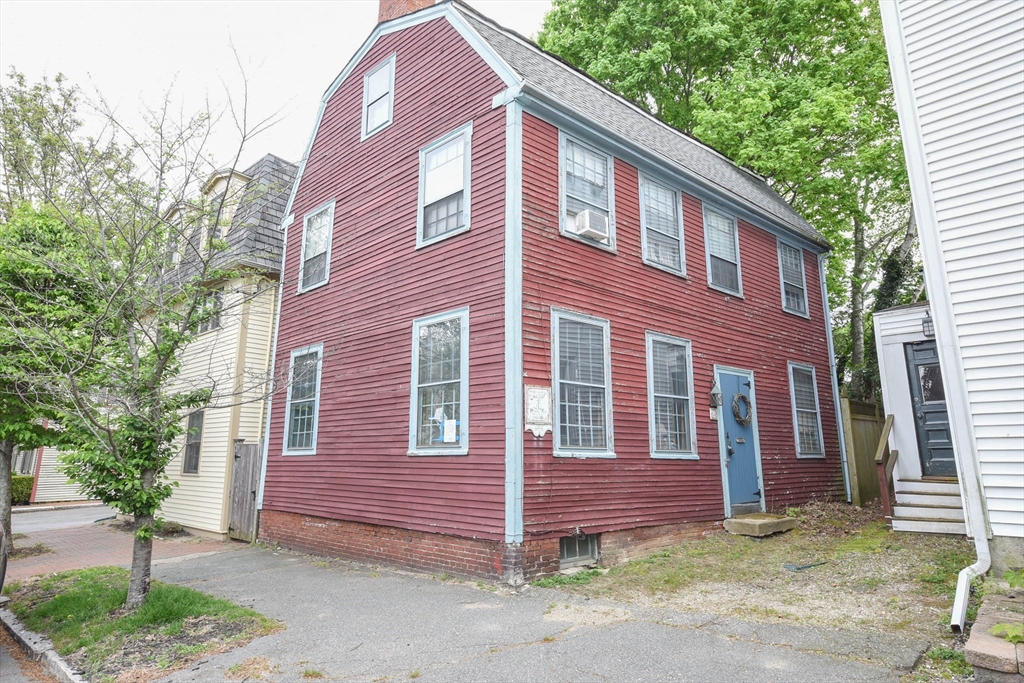
9 photo(s)
|
Newburyport, MA 01950
|
Sold
List Price
$575,000
MLS #
73240112
- Single Family
Sale Price
$500,000
Sale Date
8/23/24
|
| Rooms |
7 |
Full Baths |
2 |
Style |
Antique |
Garage Spaces |
0 |
GLA |
1,620SF |
Basement |
Yes |
| Bedrooms |
3 |
Half Baths |
1 |
Type |
Detached |
Water Front |
No |
Lot Size |
2,156SF |
Fireplaces |
1 |
Back on market: a buyer must accept the fact that the seller is selling under Power of Attorney.
Historic property Situated in a prime location, only steps from the vibrant downtown scene. Enjoy
the convenience of walking to boutiques, cozy restaurants, and the central waterfront. Minutes to
Plum Island, the MBTA, and commuter routes. Experience the essence of Newburyport living. The home
is in need of a total rehab. Utilities are shut-off. Cash offer prefer. Property map can be viewed
at https://mimap.mvpc.org/map/index.html?viewer=newburyport**Do not walk on the floor outside
directly from the kitchen. It is extremely unstable. **
Listing Office: RE/MAX Partners, Listing Agent: James Pham
View Map

|
|
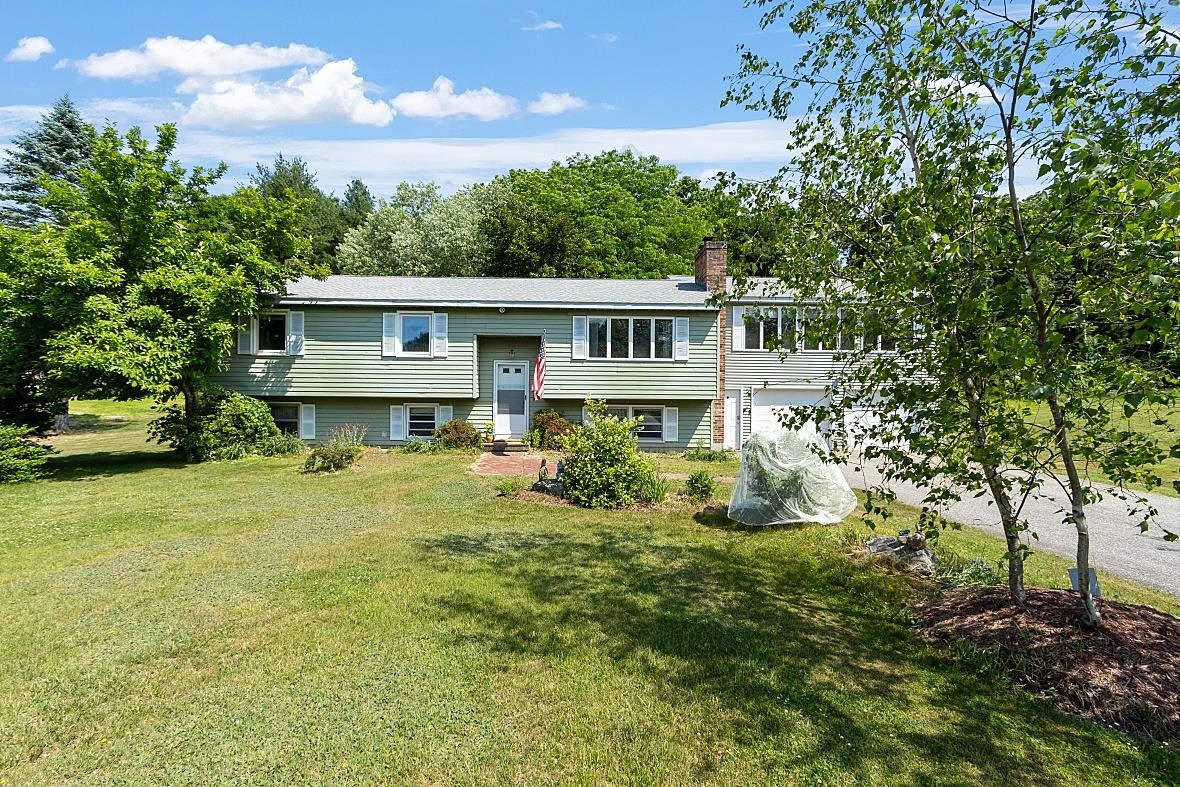
35 photo(s)
|
Londonderry, NH 03053
|
Sold
List Price
$559,900
MLS #
5001355
- Single Family
Sale Price
$560,000
Sale Date
8/12/24
|
| Rooms |
7 |
Full Baths |
2 |
Style |
|
Garage Spaces |
2 |
GLA |
2,661SF |
Basement |
Yes |
| Bedrooms |
3 |
Half Baths |
1 |
Type |
|
Water Front |
No |
Lot Size |
1.30A |
Fireplaces |
0 |
Wonderful buying opportunity in this established cul-de-sac neighborhood in a country setting yet
close to shopping, schools and highways. Major systems have been recently updated featuring a new
forced hot water heating system with backup wood stove that is vented to every room. New whole house
PFOA water filtration system, brand new whole house water softening system and a whole house fan.
Tons of storage including pull down attic access. A wooded setting, two car garage and parking pad
with electric hook up for your R/V. Private back yard with two decks and a masonry fire pit. Three
good size bedrooms, three baths, a great room with vaulted ceiling and living room with wood burning
fireplace. Need more room, there is a finished basement downstairs. All the heavy lifting is done,
a little cosmetic updating and you'll have a great home in a great town for many years to
come.
Listing Office: RE/MAX Partners, Listing Agent: The Tom Carroll Team
View Map

|
|
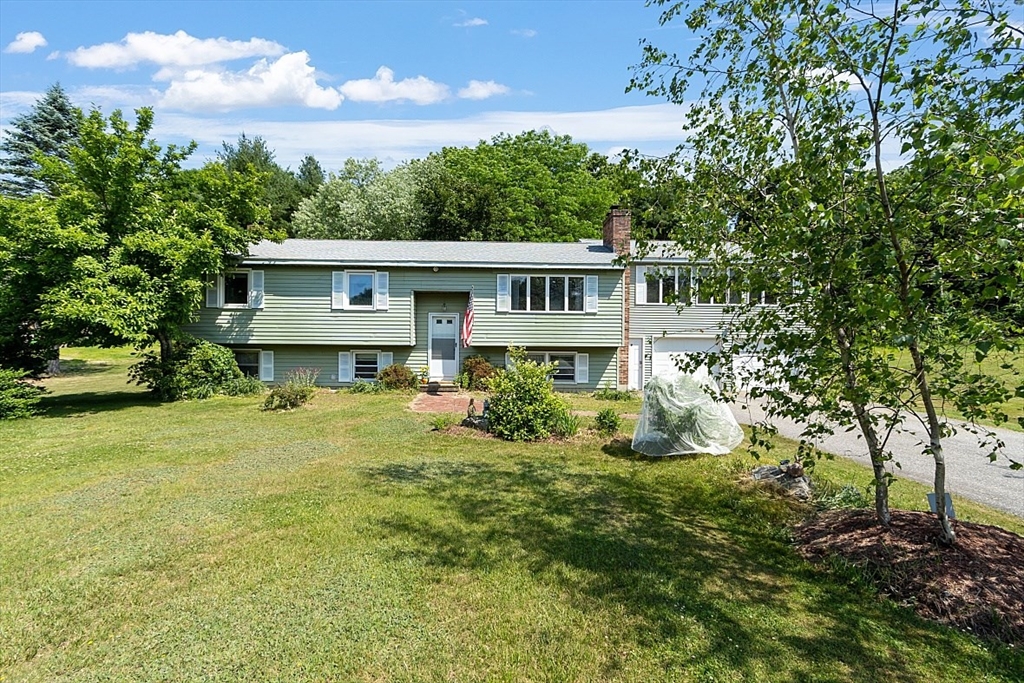
33 photo(s)
|
Londonderry, NH 03053
|
Sold
List Price
$559,900
MLS #
73254765
- Single Family
Sale Price
$560,000
Sale Date
8/12/24
|
| Rooms |
7 |
Full Baths |
2 |
Style |
Split
Entry |
Garage Spaces |
2 |
GLA |
2,661SF |
Basement |
Yes |
| Bedrooms |
3 |
Half Baths |
1 |
Type |
Detached |
Water Front |
No |
Lot Size |
1.30A |
Fireplaces |
1 |
Wonderful buying opportunity in this established cul-de-sac neighborhood w/ country setting yet
close to shops, schools & commuter routes! This home features 3 nicely sized bedrooms, 2 full
baths, 1 half bath w/ laundry & great room w/ vaulted ceiling & double slider access to rear deck.
The kitchen includes SS appliances, spacious dining area, tile flooring & access to 2nd rear deck.
Major systems have been recently updated: new forced hot water heating system with back up wood
stove that is vented to every room, new whole house water filtration system, new water softening
system, whole house fan plus lots of storage including pull down attic access. Outside you’ll find a
wooded setting, 2 car garage, parking pad with electric hook up for your RV, a private backyard with
2 decks and a masonry fire pit w/ stone patio. Need more room? There is a finished LL playroom. With
a little cosmetic updating, you’ll have a great home in a great town for many years to come.
Listing Office: RE/MAX Partners, Listing Agent: The Carroll Group
View Map

|
|
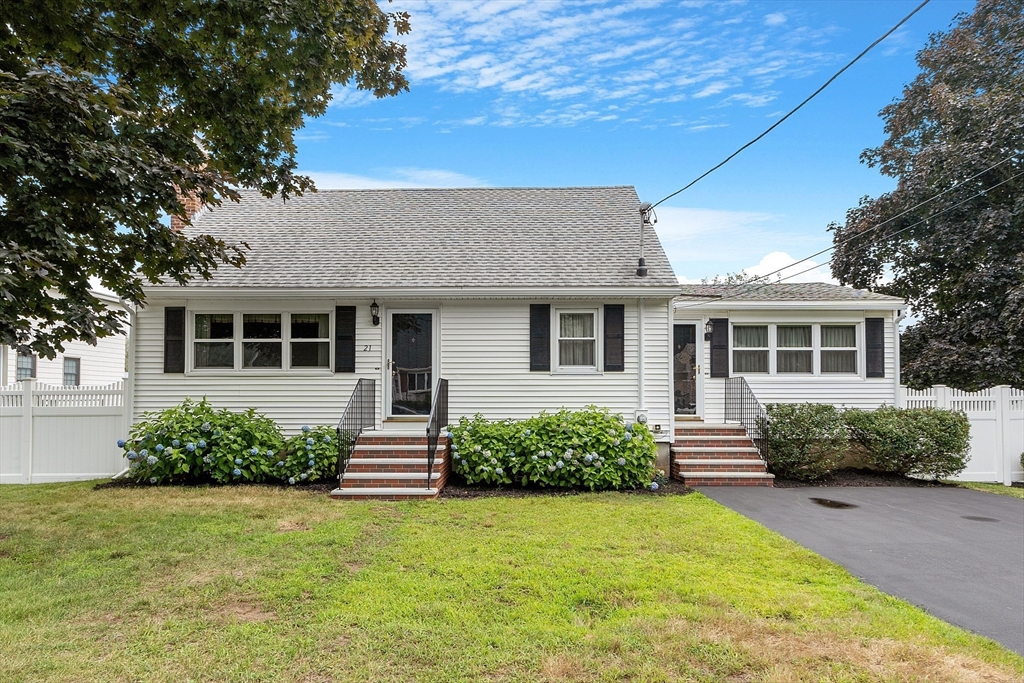
41 photo(s)
|
Lawrence, MA 01843
(South Lawrence)
|
Sold
List Price
$550,000
MLS #
73274604
- Single Family
Sale Price
$600,000
Sale Date
9/10/24
|
| Rooms |
7 |
Full Baths |
2 |
Style |
Cape |
Garage Spaces |
0 |
GLA |
1,850SF |
Basement |
Yes |
| Bedrooms |
3 |
Half Baths |
0 |
Type |
Detached |
Water Front |
No |
Lot Size |
7,240SF |
Fireplaces |
1 |
Be prepared to be impressed at this move-in-ready Cape! Check out this beautifully maintained home
in Mt. Vernon. Near the Andover town line, its location offers easy access to Rts. 495, 93 & 28.
Beautiful hardwood flooring & crown moldings throughout all the rooms provide a cohesive look &
feel! Living room sports a fireplace flanked by built-in bookcases. Your favorite room just might be
the family room whose windows allow a lot of light into the room during the day while the 16
downlights can light up the room at night! Entertaining guests will be a pleasure in the spacious
dining room, with its built-in china closet plus a double closet, and is open to the kitchen.
Granite counters, custom, raised-panel cabinetry & a breakfast bar enhance the kitchen's appeal. 2nd
floor sports 2 front-to-back bedrooms, each with a big closet & access to eaves storage, and a full
bath with c/t tub area & flooring. 1st floor bath has a big, step-in shower with c/t walls &
flooring. Great fenced yard!
Listing Office: RE/MAX Partners, Listing Agent: Richard Coco
View Map

|
|
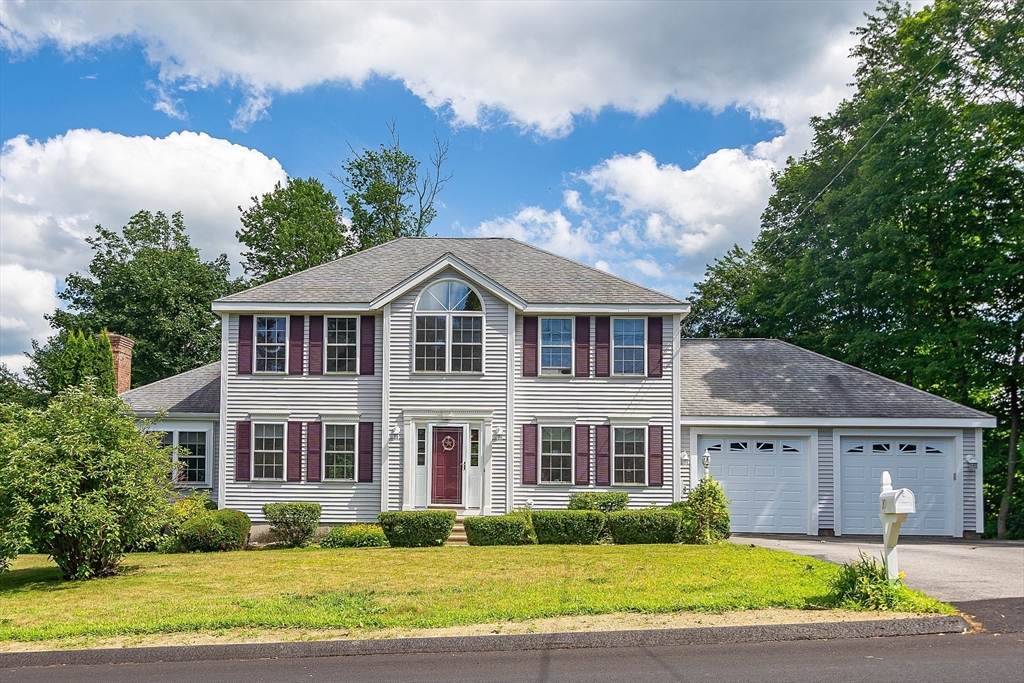
42 photo(s)
|
Westminster, MA 01473
|
Sold
List Price
$589,000
MLS #
73264151
- Single Family
Sale Price
$620,000
Sale Date
8/27/24
|
| Rooms |
7 |
Full Baths |
2 |
Style |
Colonial |
Garage Spaces |
2 |
GLA |
2,172SF |
Basement |
Yes |
| Bedrooms |
3 |
Half Baths |
1 |
Type |
Detached |
Water Front |
No |
Lot Size |
1.62A |
Fireplaces |
1 |
Beautifully maintained Westminster Colonial. Nearby downtown, Westminster Country Club ,Wachusetts
Mountain, and awarding winning schools. A vaulted foyer welcomes you in. Beyond is a well organized
and updated kitchen with new stainless LG appliances and granite counters.Open from the kitchen is a
comfortable fireplaced family room.The formal living room and dining rooms with hardwood floors
shining are ready to entertain guests. Sliders to the recently rebuilt deck look out to a spacious
backyard with plenty of room, for play or gardening. Back inside you have a first floor laundry
with the half bath. Heading to the second floor you will find 3 spacious bedrooms, including a main
bedroom suite with full bath and double vanity. Don't forget to check the attic storage space and
also the unfinished walk out basement ready for potential storage or finish. Lastly enjoy a fast
commute to Rt, 2 and commuter rails nearby. Come for a visit and you will fall in love!
Listing Office: RE/MAX Partners, Listing Agent: Joan Denaro
View Map

|
|
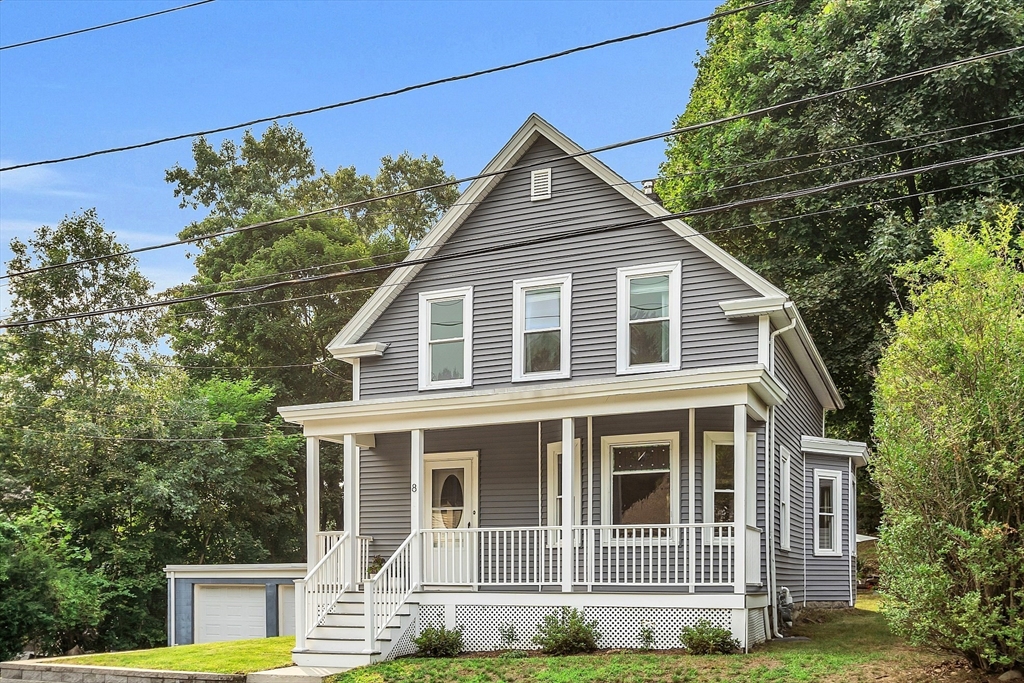
42 photo(s)
|
Andover, MA 01810
|
Sold
List Price
$589,000
MLS #
73278257
- Single Family
Sale Price
$664,000
Sale Date
9/18/24
|
| Rooms |
6 |
Full Baths |
1 |
Style |
Colonial |
Garage Spaces |
2 |
GLA |
1,331SF |
Basement |
Yes |
| Bedrooms |
3 |
Half Baths |
0 |
Type |
Detached |
Water Front |
No |
Lot Size |
15,202SF |
Fireplaces |
0 |
Open Houses Sat 8/17 10-12 & Sun 8/18 11- 1 Welcome to this colonial with classic charm & updates.
Beautiful hardwood floors & lots of natural light add warmth & elegance throughout. High ceilings
create an airy, open feel, enhancing the home’s floor plan. Stained glass windows adds a touch of
artistic beauty. Freshly painted in tasteful, neutral colors ready for you to move in. Kitchen
features a large kitchen island & a pantry making it a great spot to gather. The open flow of the
dining room into the living room is perfect for entertaining. Large yard offers ample space for
outdoor activities & gardening, making it a perfect retreat for relaxation & play. Plenty of room in
full basement & 2 car garage. Conveniently located near penguin park, trails, commuter rail, public
transportation, easy access to 93 & 495. This location ensures easy commuting & quick access to
recreational areas. Short distance from downtown w/dining, shopping & amenities close by. New West
Elementary School!
Listing Office: RE/MAX Partners, Listing Agent: Deborah Carberry
View Map

|
|
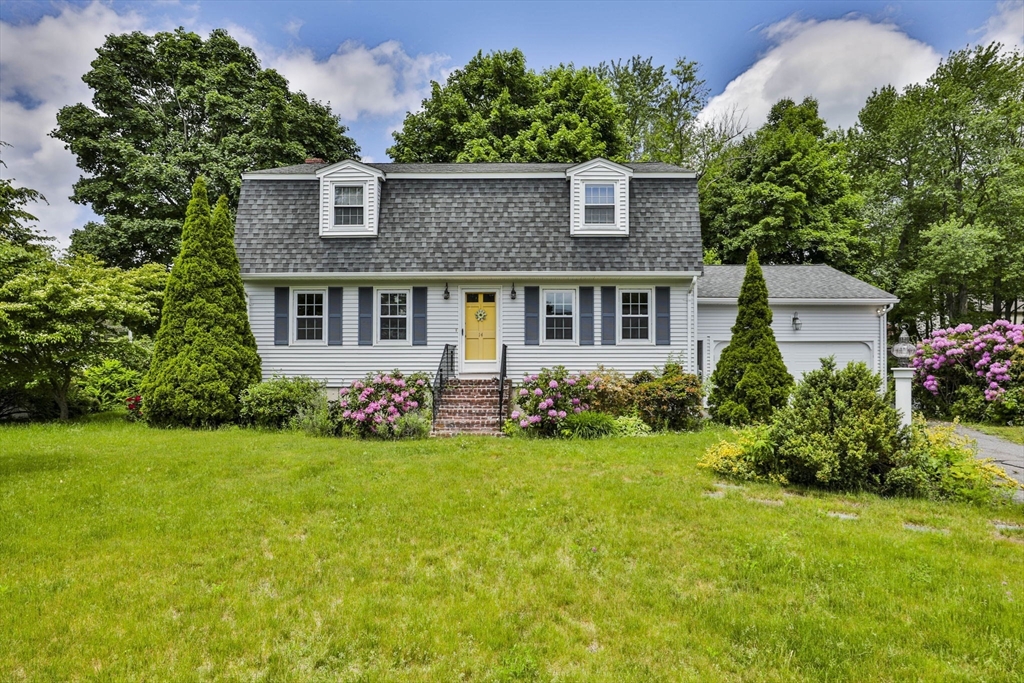
36 photo(s)

|
Lowell, MA 01852
|
Sold
List Price
$649,900
MLS #
73243737
- Single Family
Sale Price
$670,000
Sale Date
7/11/24
|
| Rooms |
8 |
Full Baths |
1 |
Style |
Gambrel
/Dutch |
Garage Spaces |
2 |
GLA |
1,915SF |
Basement |
Yes |
| Bedrooms |
3 |
Half Baths |
1 |
Type |
Detached |
Water Front |
No |
Lot Size |
10,454SF |
Fireplaces |
1 |
WELCOME TO 14 TIFFANY DRIVE IN THE HEART OF BELVIDERE! This classic Gambrel with a two-car attached
garage is on an intimate cul-de-sac across from the Riley school and abuts the new Veteran Memorial
Park soon to be built. Make some updates and create your dream home. 3 Bedrooms 1.5 baths, hardwood
floors on first floor. Fireplace family room with sliders to sunroom overlooking private yard to
host all your family and friends. Formal dining room, living room, kitchen and 1/2 bath with
laundry on 1st floor. Upstairs front to back primary bedroom, and two other spacious bedrooms and
full bath. Playroom or exercise/media space in basement. GREAT WALKING NEIGHBORHOOD! Easy access to
commute RTE 495, 93 and Rt 3, 2 golf clubs, and all that Lowell has to offer
Listing Office: RE/MAX Encore, Listing Agent: Patsy Chinchillo
View Map

|
|
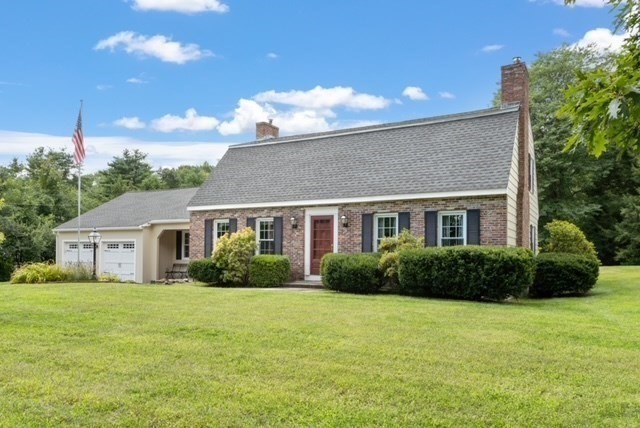
42 photo(s)
|
Pepperell, MA 01463
|
Sold
List Price
$699,000
MLS #
73278241
- Single Family
Sale Price
$677,000
Sale Date
10/10/24
|
| Rooms |
8 |
Full Baths |
3 |
Style |
|
Garage Spaces |
2 |
GLA |
2,523SF |
Basement |
Yes |
| Bedrooms |
4 |
Half Baths |
0 |
Type |
Detached |
Water Front |
No |
Lot Size |
3.81A |
Fireplaces |
2 |
Enchanting gambrel in the Mt Lebanon area of town! Enter from the bricked breezeway area into the
fireplaced den and kitchen with a back mudroom from the garage. A recent kitchen update adds new
cabinets,granite counters, stainless appliances including a built in microwave into the island.
There are wood floors throughout most of the first floor either wide pine or hardwood.Entering from
the front door are the formal dining and fireplaced living room and a first floor bedroom! Second
floor offers 3 generous bedrooms with an ensuite bath in the main bedroom and a second family
bath.Venture outside to an expansive 3.81 acres of yard with an inground pool,2 stall barn with
storage. Escape to the little log cabin and read a book! Bring your horses. Near the paddock there
is an area leveled for a riding ring ready to use. There's room for the chickens if you so desire.
Certainly a great place for dog walking too.Enjoy this minifarm and all its charm!!
Listing Office: RE/MAX Partners, Listing Agent: Joan Denaro
View Map

|
|
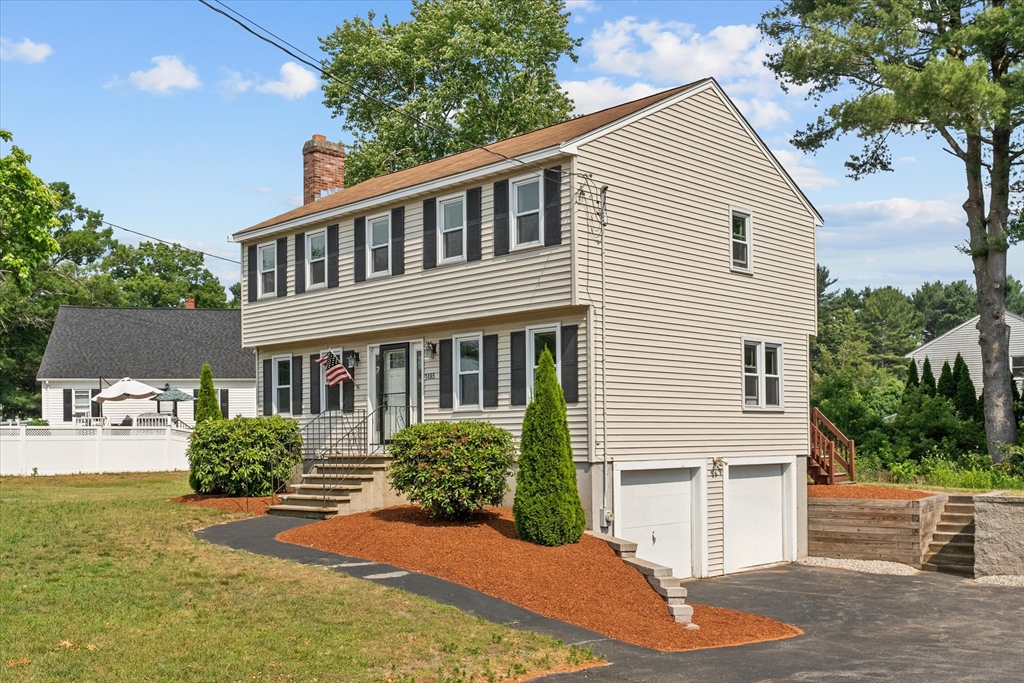
18 photo(s)
|
Tewksbury, MA 01876
|
Sold
List Price
$679,900
MLS #
73258123
- Single Family
Sale Price
$685,000
Sale Date
8/8/24
|
| Rooms |
7 |
Full Baths |
2 |
Style |
Colonial |
Garage Spaces |
2 |
GLA |
1,836SF |
Basement |
Yes |
| Bedrooms |
3 |
Half Baths |
1 |
Type |
Detached |
Water Front |
No |
Lot Size |
43,560SF |
Fireplaces |
1 |
Don't miss this classic colonial situated on a large lot in a very convenient location. The first
level features a dining room & living room that opens to a large eat-in kitchen. Kitchen has
stainless appliances and opens to a rear deck. A half bath with laundry finishes off the first
floor. The second level features 3 spacious bedrooms and 2 additional full baths. The expansive
primary suite has a full bath, vaulted ceiling and plenty of closet space. The lower level is
finished and perfect for a family room or playroom. Hardwood floors throughout, newer windows, and
heating system are just a few of the amenities this home offers. Perfect commuter location, just
minutes to Rte. 93. Finally, a 2-car garage and huge lot make this a great value!
Listing Office: RE/MAX Partners, Listing Agent: Krystal Solimine
View Map

|
|
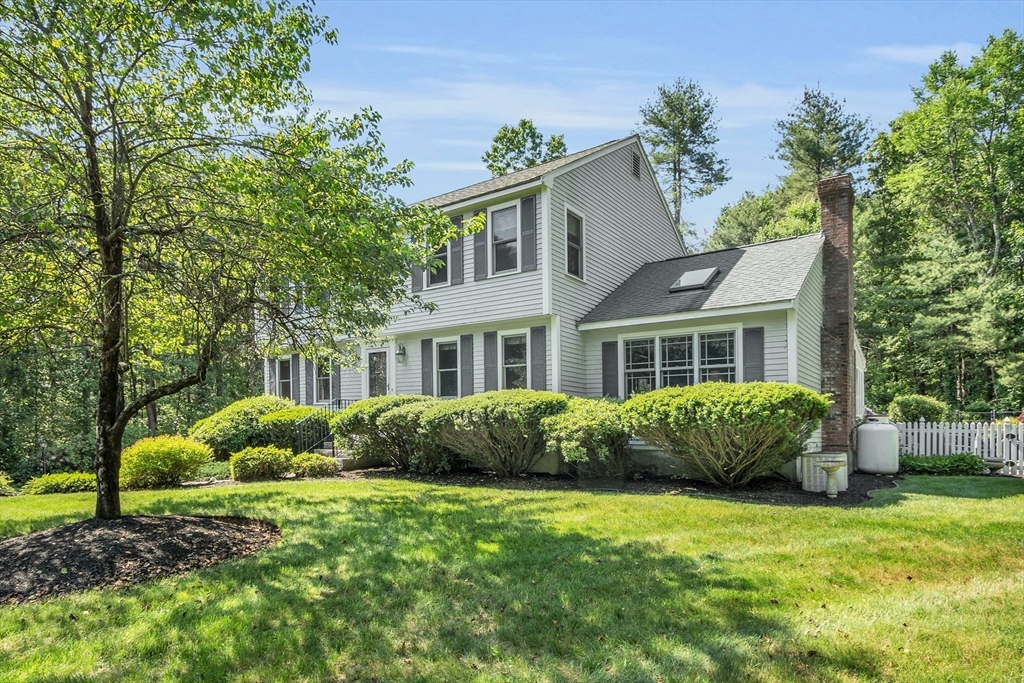
42 photo(s)
|
Groton, MA 01450
(West Groton)
|
Sold
List Price
$745,000
MLS #
73251040
- Single Family
Sale Price
$758,000
Sale Date
7/25/24
|
| Rooms |
8 |
Full Baths |
2 |
Style |
Colonial |
Garage Spaces |
2 |
GLA |
2,267SF |
Basement |
Yes |
| Bedrooms |
3 |
Half Baths |
1 |
Type |
Detached |
Water Front |
No |
Lot Size |
40,511SF |
Fireplaces |
1 |
Longtime owners have lovingly maintained this Crosswinds area home. Traditional floorplan with a
central kitchen nicely refreshed with recent appliances and counters. Enjoy the warmth of the
hardwood floors and natural woodwork.Back mudroom for all your gear and laundry. Off the kitchen
the vaulted and fireplaced family room which opens to an awesome porch overlooking the backyard and
pool area. Upstairs find three generous sized bedrooms two baths with the main bath ensuite. Don't
miss the bonus unfinished attic offering more potential storage or expansion. Unfinished basement
walks out to the garage and also offers plenty of room for storage and/ or expansion. So much to
enjoy near this location, Bertozzi Conservation Area with the Squannacook River, Squannacook River
Rail Trail, Fourth of July Fireworks , the new Groton Hill Music Center, excellent restaurants,
Harbor Village Plaza with multiple stores including Hannaford's, Planet Fitness, and top rated
schools too!!
Listing Office: RE/MAX Partners, Listing Agent: Joan Denaro
View Map

|
|
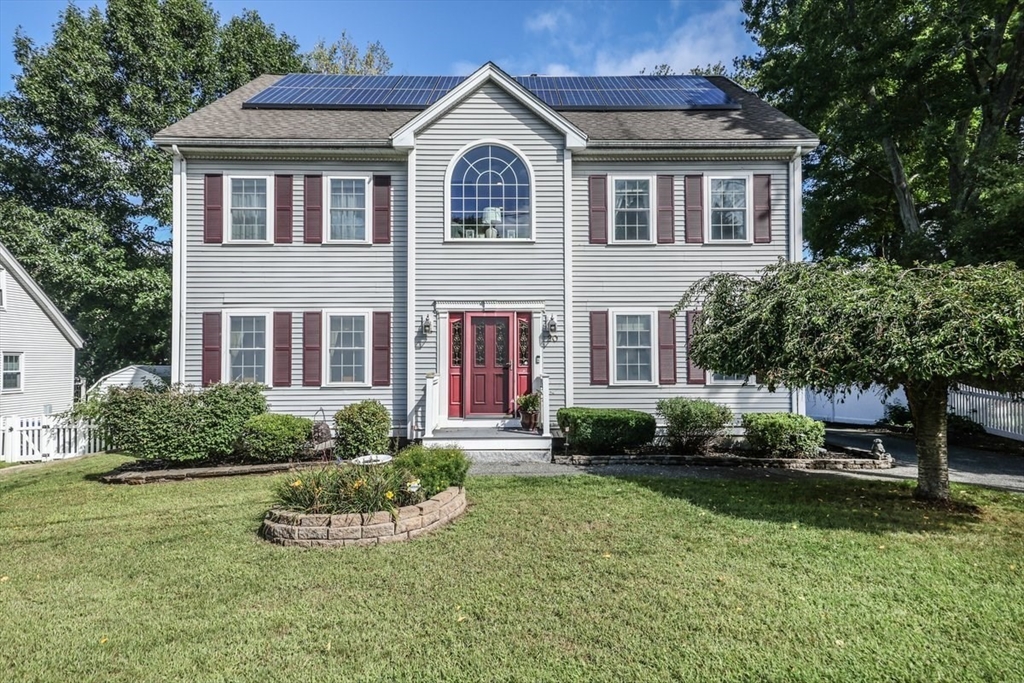
36 photo(s)
|
Methuen, MA 01844
|
Sold
List Price
$719,900
MLS #
73280163
- Single Family
Sale Price
$785,000
Sale Date
10/15/24
|
| Rooms |
8 |
Full Baths |
2 |
Style |
Colonial |
Garage Spaces |
2 |
GLA |
2,562SF |
Basement |
Yes |
| Bedrooms |
4 |
Half Baths |
1 |
Type |
Detached |
Water Front |
No |
Lot Size |
12,415SF |
Fireplaces |
1 |
Stunning Colonial in West Methuen! Absolutely nothing to do but move in to this 4 bedroom, 2.5 bath
picture perfect home! Huge eat-in kitchen with center island, gleaming hardwood floors, granite
countertops, stainless steel appliances and loads of cabinets. Enjoy your morning coffee in the
sundrenched breakfast nook with sliders that lead to your own private trex deck oasis! Beautiful
living room with gas fireplace, formal dining room with wainscotting & a half bath and laundry area
complete the main floor of this spectacular home. A hardwood staircase leads you to the second level
with a primary bedroom suite, complete with walk-in closet & a master bath with jacuzzi tub. 3
additional bedrooms all with wall to wall carpeting & ample closet space. The third floor walk up
with additional storage is perfect for family gatherings or movie night! Home sits on a beautifully
landscaped lot with a 2 stall oversized garage that can house up to 4 vehicles. Showings start Sat.
8/24 at OH 12-2!
Listing Office: RE/MAX Partners, Listing Agent: Deborah Forzese
View Map

|
|
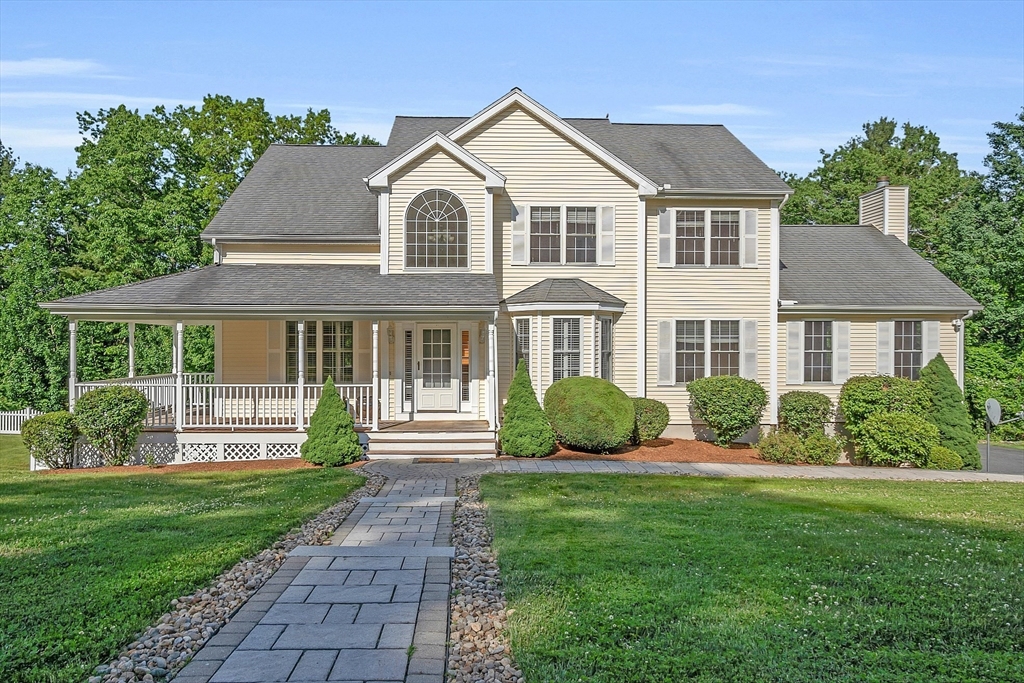
36 photo(s)
|
Haverhill, MA 01832
|
Sold
List Price
$789,900
MLS #
73248441
- Single Family
Sale Price
$805,000
Sale Date
8/23/24
|
| Rooms |
9 |
Full Baths |
2 |
Style |
Colonial |
Garage Spaces |
2 |
GLA |
2,791SF |
Basement |
Yes |
| Bedrooms |
4 |
Half Baths |
1 |
Type |
Detached |
Water Front |
No |
Lot Size |
40,502SF |
Fireplaces |
2 |
Pride of ownership shows throughout this 9 room, 4 bedroom, 2 1/2 bath Colonial. Features include
fully applianced eat-in kitchen with recessed lighting, granite countertops, tile backsplash and
gleaming hardwood floors throughout. This 2800 +/- sq. ft. home boasts a 24x16 fireplaced family
room with vaulted ceilings, elegant cozy living room/sitting room combo with second fireplace and
recessed lighting, custom wood blinds throughout, first floor private dining room, 2nd floor has
large main bedroom with gleaming hardwood floors, dual sinks, Jacuzzi tub and Custom built in
shelving and huge closet. The 3 additional bedrooms all with hardwood floors and lots of closet .
2 car garage, backup generator, Newer Heating system and and central air. This property is a
pleasure to show!
Listing Office: RE/MAX Partners, Listing Agent: Paul Annaloro
View Map

|
|
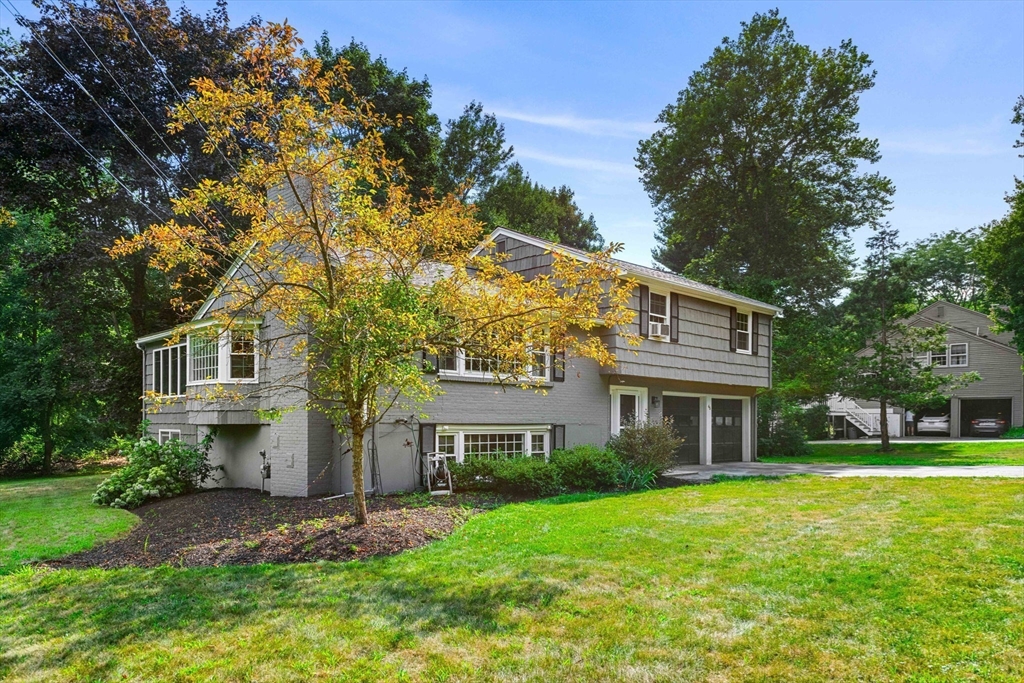
31 photo(s)
|
Andover, MA 01810
(South Andover)
|
Sold
List Price
$849,000
MLS #
73284787
- Single Family
Sale Price
$855,000
Sale Date
10/21/24
|
| Rooms |
9 |
Full Baths |
2 |
Style |
|
Garage Spaces |
2 |
GLA |
2,588SF |
Basement |
Yes |
| Bedrooms |
3 |
Half Baths |
1 |
Type |
Detached |
Water Front |
No |
Lot Size |
30,927SF |
Fireplaces |
1 |
This is your opportunity to live and work in the coveted town of Andover, and in the desirable
Bancroft school district. Situated on a nearly 3/4 acre lot, this Multi-Level home has tons of
living & entertaining space! The first floor has an open layout. The spacious living room is a great
place to entertain, as is the formal dining room. The sunroom is conveniently located just off the
nicely appointed kitchen. You can enjoy cookouts, or maybe your morning cup of coffee on the large
elevated deck. The main bedroom features an en-suite bathroom. The carpeted large bonus room in the
dry basement offers lots of flexibility. For many, the private, bright adjoining home office is "a
must".Located near Hwy 93, you are only 30 miles from Boston and a short drive to coastal
beaches.
Listing Office: Advisors Living - Merrimac, Listing Agent: David Luoma
View Map

|
|
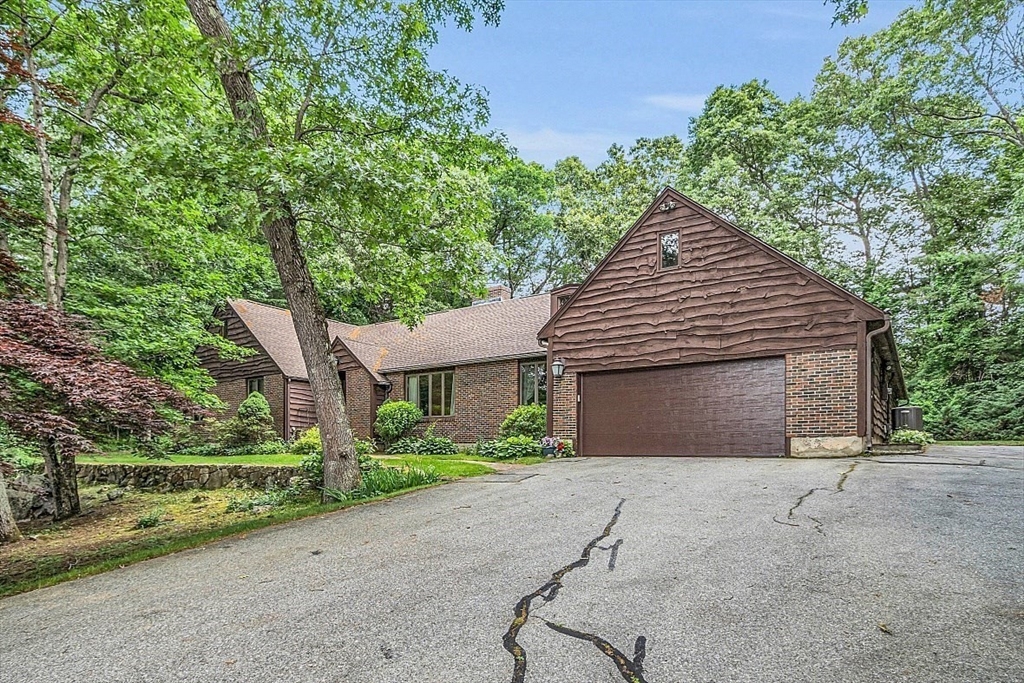
42 photo(s)
|
North Andover, MA 01845
|
Sold
List Price
$899,000
MLS #
73251212
- Single Family
Sale Price
$859,000
Sale Date
8/12/24
|
| Rooms |
10 |
Full Baths |
3 |
Style |
Ranch |
Garage Spaces |
2 |
GLA |
3,095SF |
Basement |
Yes |
| Bedrooms |
4 |
Half Baths |
1 |
Type |
Detached |
Water Front |
No |
Lot Size |
1.04A |
Fireplaces |
2 |
Welcome to this charming oversized ranch, boasting abundant features! Fully applianced kitchen with
granite-topped island, Corian countertops, double sink, recessed lighting and gleaming hardwood
floors. Inside, enjoy the enormous fireplaced great room with vaulted ceilings and walls of windows,
perfect for entertaining. Elegant living room with wood-burning fireplace, built-ins and picture
window opens to a dining room with corner cabinet. First floor in-law suite with den, kitchen, full
bath, lots of natural light and access to patio. Large primary bedroom with dual sinks and closets.
Two additional sizable bedrooms share an updated hall bath. Ample closet space throughout this
special home, central vac, plus oversized 2 car garage with storage above. Enjoy central air inside,
while outside is a private patio and yard with sprinkler system & shed, a perfect wooded lot to take
advantage of nature and privacy. Full unfinished basement offers potential for expansion.
Listing Office: RE/MAX Partners, Listing Agent: Paul Annaloro
View Map

|
|
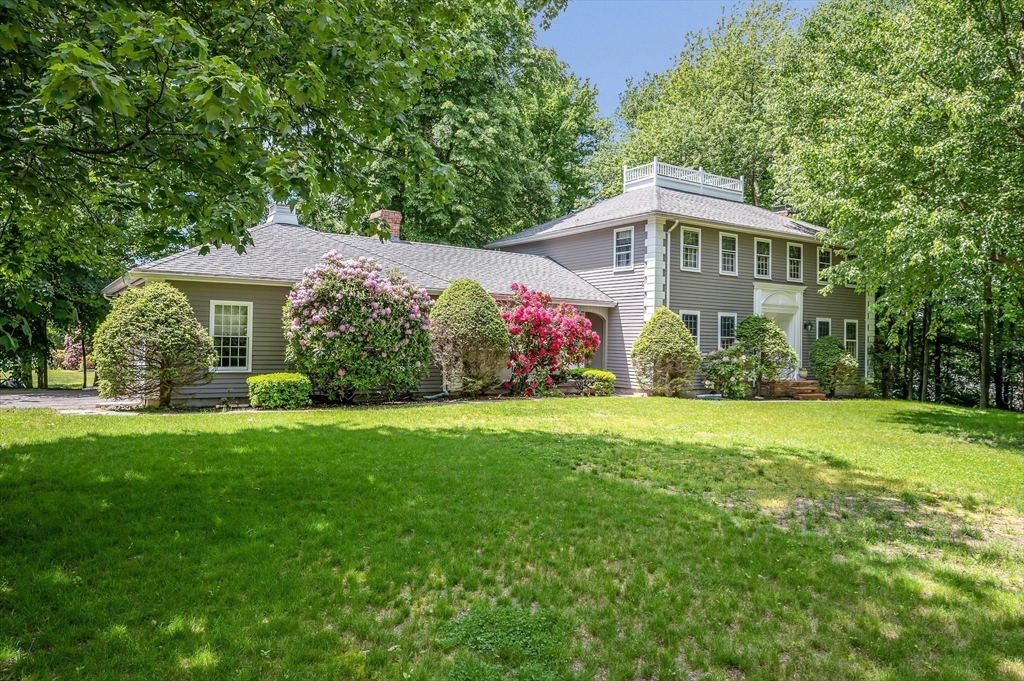
40 photo(s)

|
North Andover, MA 01845
|
Sold
List Price
$949,900
MLS #
73246366
- Single Family
Sale Price
$895,000
Sale Date
10/2/24
|
| Rooms |
7 |
Full Baths |
2 |
Style |
Colonial |
Garage Spaces |
2 |
GLA |
3,388SF |
Basement |
Yes |
| Bedrooms |
4 |
Half Baths |
2 |
Type |
Detached |
Water Front |
No |
Lot Size |
29,098SF |
Fireplaces |
2 |
Welcome to this charming colonial home with classic elegance. This beautiful property boasts a
timeless exterior complemented by a widow's walk roof. The inviting entry way opens to a spacious
foyer and a lovely study. The main level offers a formal living room with a cozy fireplace, a dining
room perfect for entertaining, a nice sized kitchen with center island and additional eating area.
Adjacent to the kitchen is a comfortable family room with an additional fireplace, ideal for casual
gatherings. Upstairs you'll find a generous primary suite with ensuite bathroom and ample closet
space, three additional bedrooms and a full bath. Step outside to a beautiful serene yard, back deck
perfect for outdoor dining and relaxation. Other features include finished basement for extra
storage, and an attached two car garage. Conveniently located near schools, youth center, town
common, shopping and major routes. Don't miss the chance to own this stately home in a sought-after
community.
Listing Office: Apex Realty Group, LLC, Listing Agent: The Apex Team
View Map

|
|
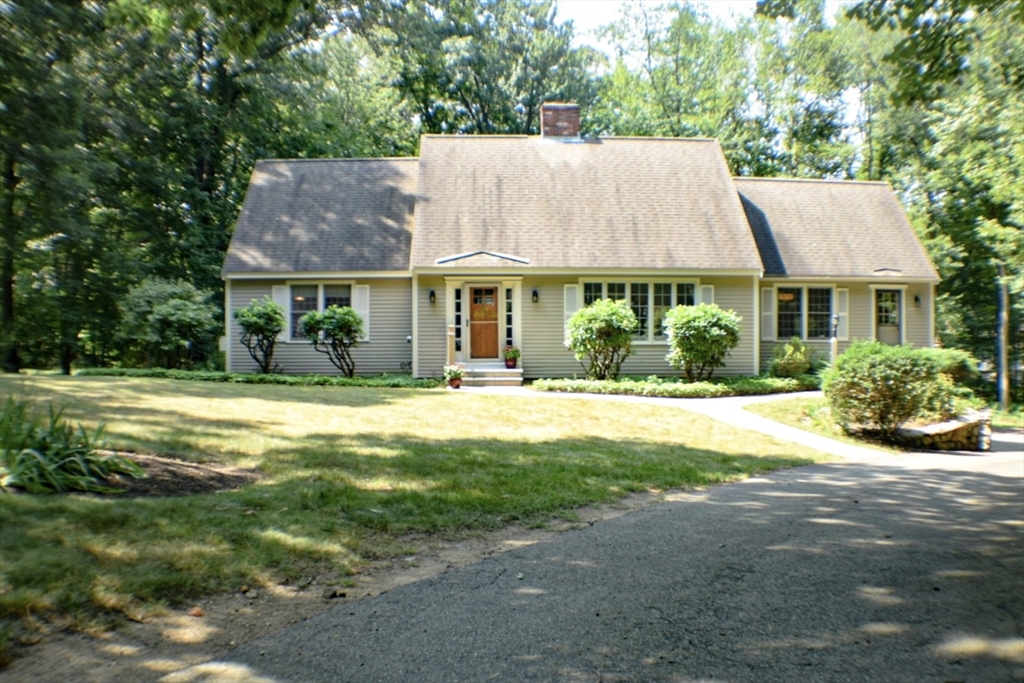
42 photo(s)
|
North Andover, MA 01845
|
Sold
List Price
$899,900
MLS #
73266075
- Single Family
Sale Price
$914,900
Sale Date
9/6/24
|
| Rooms |
8 |
Full Baths |
2 |
Style |
Cape |
Garage Spaces |
2 |
GLA |
2,580SF |
Basement |
Yes |
| Bedrooms |
4 |
Half Baths |
1 |
Type |
Detached |
Water Front |
No |
Lot Size |
1.09A |
Fireplaces |
1 |
Lovingly maintained, original owner Cape on Bear Hill Road. First floor primary suite, includes a
bedroom, bathroom w/updated shower, double vanities and walk-in closet. Beautiful, spacious kitchen
with a center island, granite countertops, s.s. appliances, and eating area with picture window.
Dining room with custom built-in hutch, which lead to the sun-filled formal living room. There is
also a family room on the first floor with a fireplace and built-in bookcase. Enjoy your morning
coffee or read a book in the cozy sunroom with tile floor. First floor laundry area. Second floor
has three bedrooms and a full bath. Large storage area, or future expansion on second floor. Two
stall garage under. Partially finished basement with lots of room for storage or additional living
space. Great deck with composite decking leads to a beautiful, private, flat backyard. Come see all
this 4 bedroom, 2 1/2 bath home in a great location has to offer!
Listing Office: RE/MAX Partners, Listing Agent: Christopher D. Sciacca
View Map

|
|
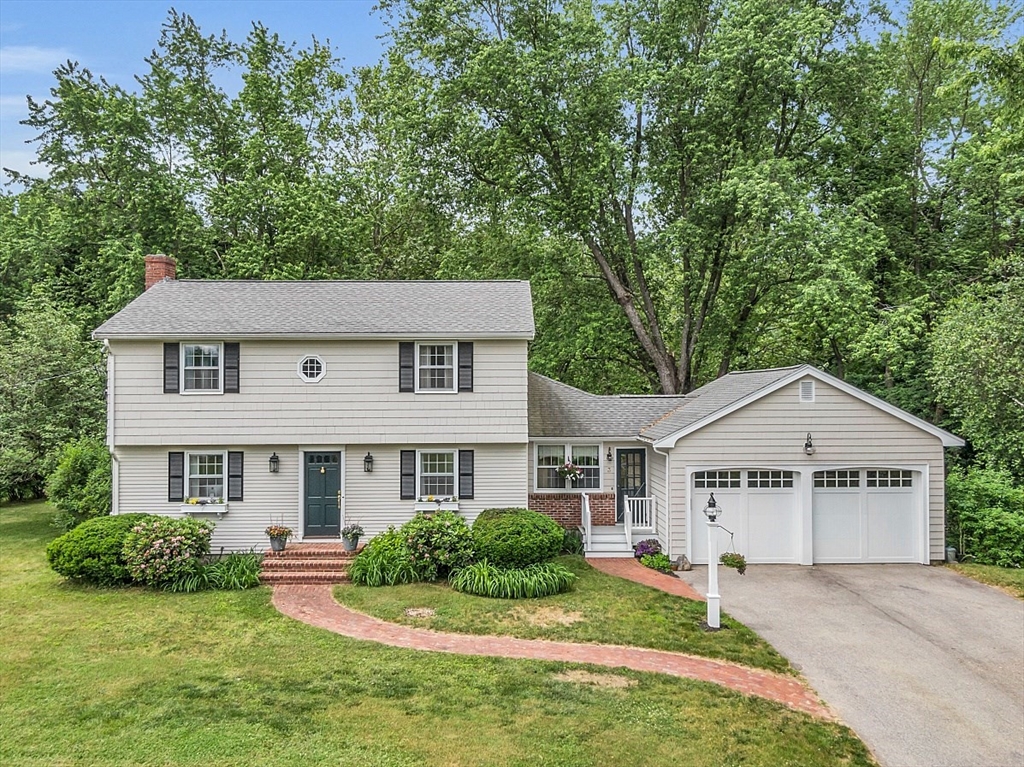
42 photo(s)

|
Andover, MA 01810
|
Sold
List Price
$899,900
MLS #
73251417
- Single Family
Sale Price
$990,000
Sale Date
8/21/24
|
| Rooms |
7 |
Full Baths |
1 |
Style |
Colonial |
Garage Spaces |
2 |
GLA |
2,168SF |
Basement |
Yes |
| Bedrooms |
3 |
Half Baths |
1 |
Type |
Detached |
Water Front |
No |
Lot Size |
1.01A |
Fireplaces |
1 |
Step into this storybook center entrance Colonial with updates throughout! The brick walkway and
side front entrance welcomes you inside with French doors that lead into a BRAND-NEW custom kitchen
with quartz countertops, new top of the line appliances and a spacious breakfast area. You’ll also
find hardwood flooring throughout, living room with fireplace, dining room and spacious family room.
Upstairs you’ll find 3 nicely sized bedrooms and updated bath with radiant heated floors. The large
3 season porch is perfect for BBQ or informal dining. Outside you’ll find a basketball court, a
swing set, large private level backyard with gardens, fruit trees, plus a stone patio and 2-car
garage. Additional features include new roof, hot water heater, whole house generator as well as
many custom design updates throughout. The neighborhood is convenient to Sanborn Elementary,
highways and the Indian Ridge Country Club for a game of golf.
Listing Office: RE/MAX Partners, Listing Agent: The Carroll Group
View Map

|
|
Showing listings 1 - 50 of 62:
First Page
Previous Page
Next Page
Last Page
|